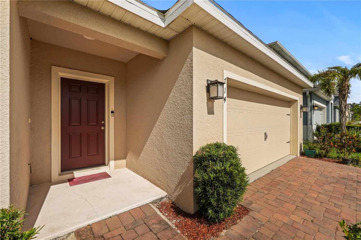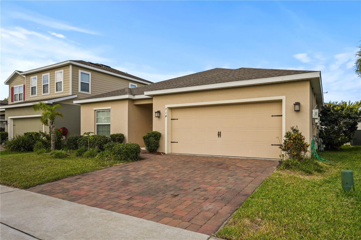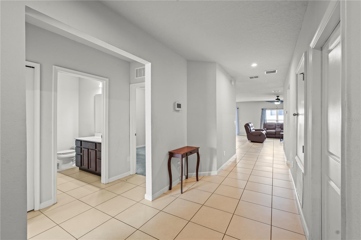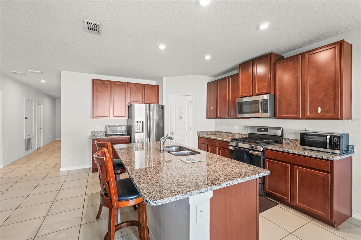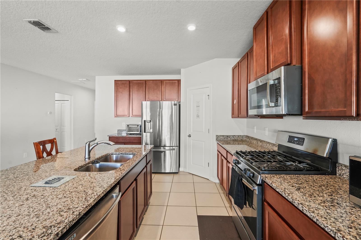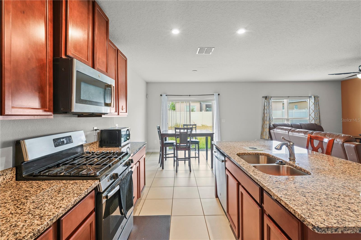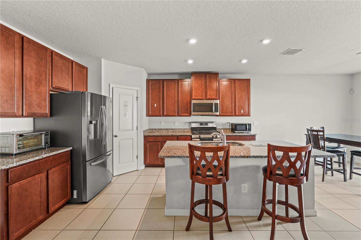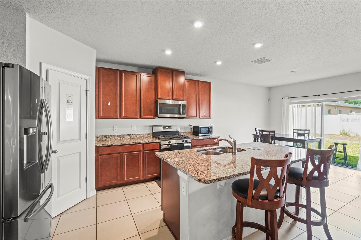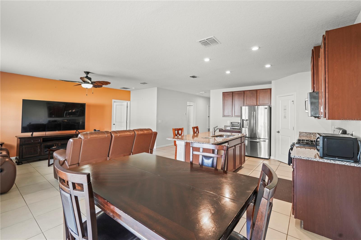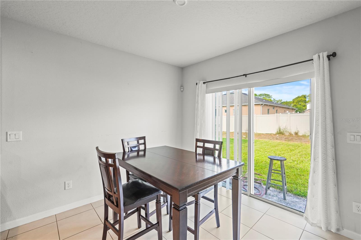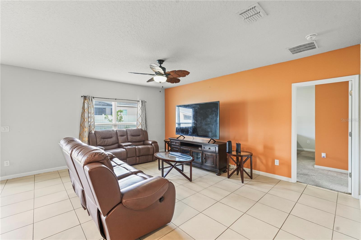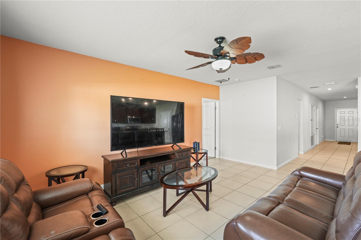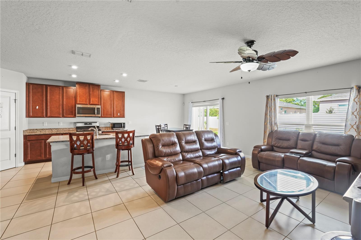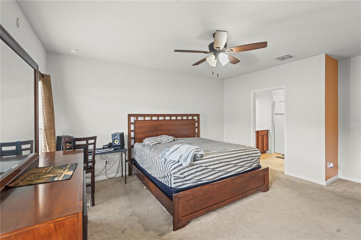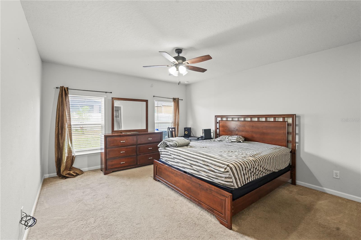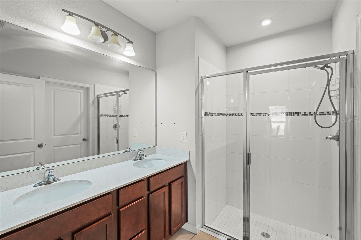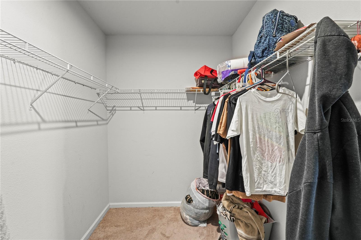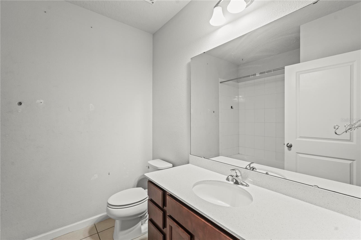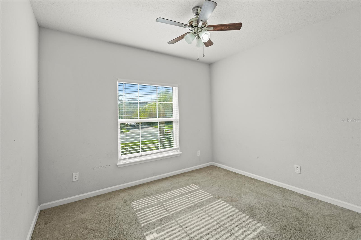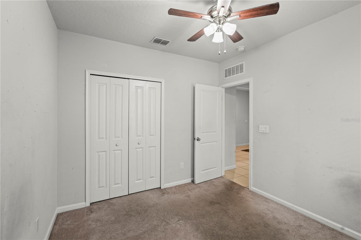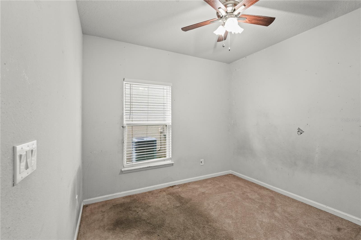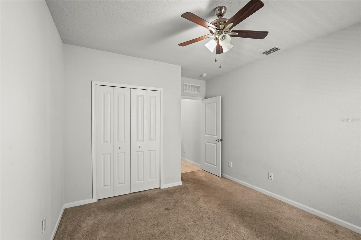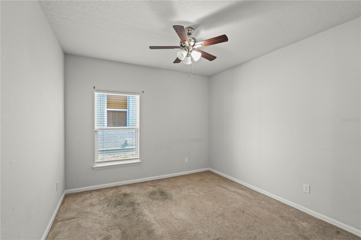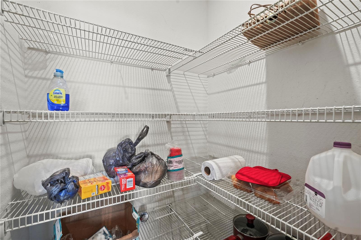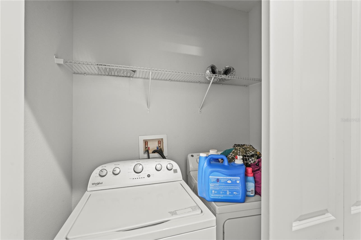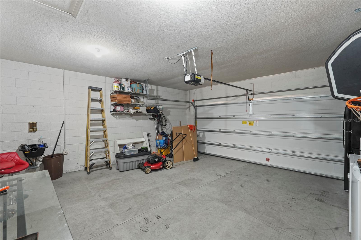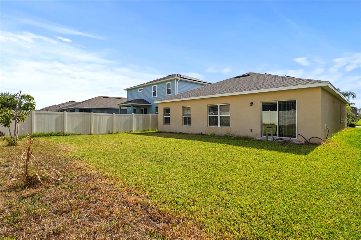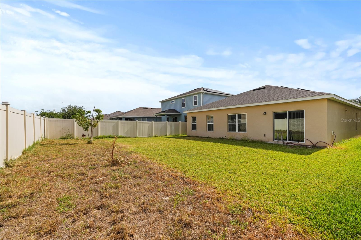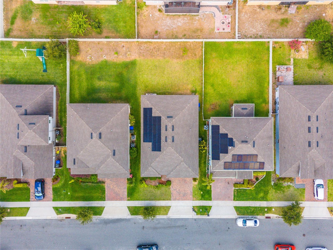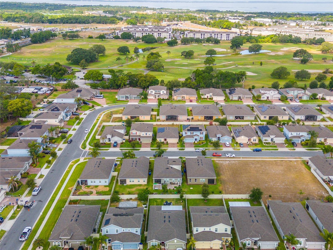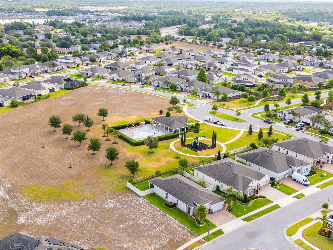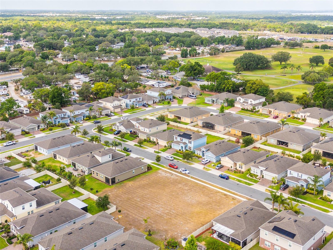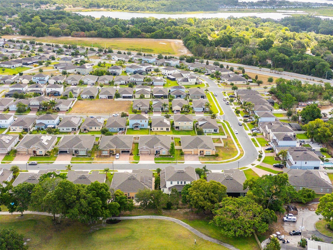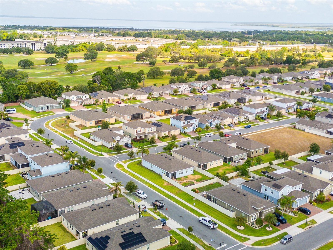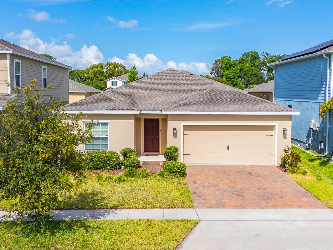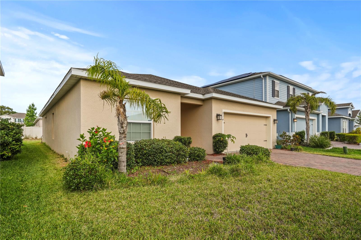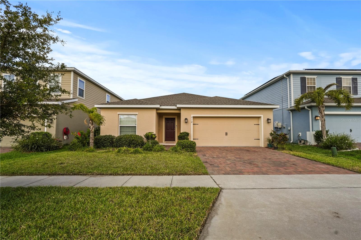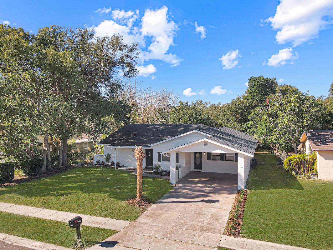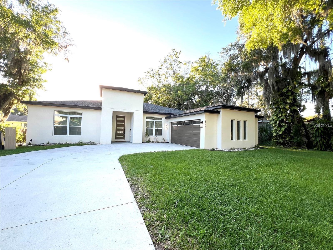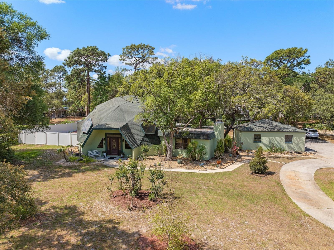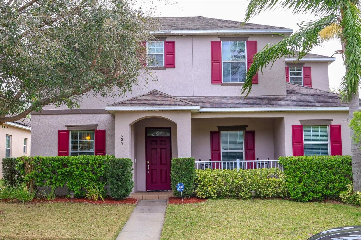714 Golden Elm Drive, APOPKA, FL 32703
Property Photos
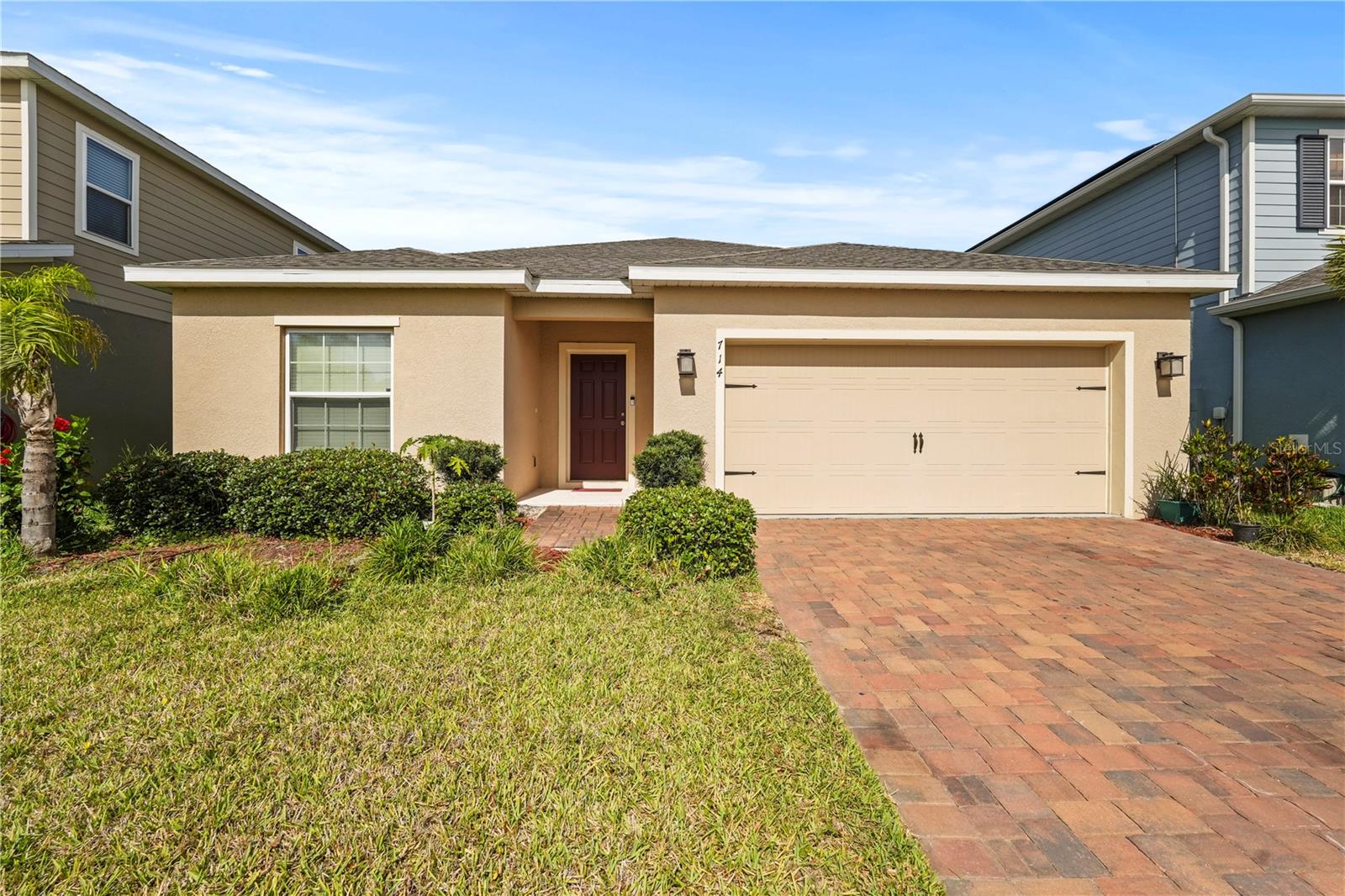
Would you like to sell your home before you purchase this one?
Priced at Only: $430,000
For more Information Call:
Address: 714 Golden Elm Drive, APOPKA, FL 32703
Property Location and Similar Properties
- MLS#: O6305315 ( Residential )
- Street Address: 714 Golden Elm Drive
- Viewed: 3
- Price: $430,000
- Price sqft: $187
- Waterfront: No
- Year Built: 2020
- Bldg sqft: 2295
- Bedrooms: 4
- Total Baths: 2
- Full Baths: 2
- Garage / Parking Spaces: 2
- Days On Market: 15
- Additional Information
- Geolocation: 28.6015 / -81.5332
- County: ORANGE
- City: APOPKA
- Zipcode: 32703
- Subdivision: Forest Lake Estates
- Elementary School: Prairie Lake Elementary
- Middle School: Ocoee Middle
- High School: Ocoee High
- Provided by: EXP REALTY LLC
- Contact: Holly Jorge
- 888-883-8509

- DMCA Notice
-
DescriptionSave Big: 1% lender credit (based on loan amount) toward closing costs or rate buy down with sellers preferred lender. Ask for details! This inviting 4 bedroom, 2 bath home features a spacious open layout with granite kitchen counters and tile flooring throughout the main living areas. Leased Sunrun solar panels offer energy savings and hassle free maintenance. A 2 car garage and brick paved driveway boost curb appeal, while a touch of TLC gives you the chance to truly make it your own. Located in a friendly neighborhood with access to a clubhouse, community pool, playground, park, and nearby trails, this home is close to top schools, shops, and dining. A perfect blend of comfort, convenience, and potential!
Payment Calculator
- Principal & Interest -
- Property Tax $
- Home Insurance $
- HOA Fees $
- Monthly -
For a Fast & FREE Mortgage Pre-Approval Apply Now
Apply Now
 Apply Now
Apply NowFeatures
Building and Construction
- Covered Spaces: 0.00
- Exterior Features: Lighting, Sidewalk, Sliding Doors
- Fencing: Vinyl
- Flooring: Carpet, Tile
- Living Area: 1818.00
- Roof: Shingle
Land Information
- Lot Features: Near Golf Course, Sidewalk, Paved
School Information
- High School: Ocoee High
- Middle School: Ocoee Middle
- School Elementary: Prairie Lake Elementary
Garage and Parking
- Garage Spaces: 2.00
- Open Parking Spaces: 0.00
Eco-Communities
- Water Source: Public
Utilities
- Carport Spaces: 0.00
- Cooling: Central Air
- Heating: Central
- Pets Allowed: Yes
- Sewer: Public Sewer
- Utilities: BB/HS Internet Available, Cable Available, Electricity Connected
Finance and Tax Information
- Home Owners Association Fee: 265.00
- Insurance Expense: 0.00
- Net Operating Income: 0.00
- Other Expense: 0.00
- Tax Year: 2024
Other Features
- Appliances: Cooktop, Dishwasher, Disposal, Exhaust Fan, Freezer, Ice Maker, Range
- Association Name: Artemis lifestyles
- Country: US
- Interior Features: Ceiling Fans(s), Eat-in Kitchen, Kitchen/Family Room Combo, Living Room/Dining Room Combo, Open Floorplan, Primary Bedroom Main Floor, Solid Wood Cabinets, Stone Counters, Walk-In Closet(s), Window Treatments
- Legal Description: FOREST LAKE ESTATES PHASE 2 97/68 LOT 233
- Levels: One
- Area Major: 32703 - Apopka
- Occupant Type: Owner
- Parcel Number: 05-22-28-2853-02-330
- Zoning Code: PUD-LD
Similar Properties
Nearby Subdivisions
.
Apopka
Apopka Town
Bear Lake Forest
Bear Lake Heights Rep
Bear Lake Highlands
Bear Lake Woods Ph 1
Bel Aire Hills
Beverly Terrace Dedicated As M
Brantley Place
Braswell Court
Breckenridge Ph 01 N
Breckenridge Ph 02 S
Breckenridge Ph 1
Bronson Peak
Bronsons Ridge 32s
Bronsons Ridge 60s
Brooks Add
Cameron Grove
Clear Lake Lndg
Cobblefield
Coopers Run
Country Add
Country Landing
Dovehill
Dream Lake Heights
Emerson North Townhomes
Emerson Park
Emerson Park A B C D E K L M N
Emerson Pointe
Fairfield
Forest Lake Estates
Foxwood
Foxwood Ph 3
Foxwood Ph 3 1st Add
George W Anderson Sub
Greenacres Estates
Hackney Prop
Henderson Corners
Hilltop Reserve Ph 3
Hilltop Reserve Ph 4
Hilltop Reserve Ph Ii
Jansen Subd
Lake Cortez Woods
Lake Doe Cove Ph 03
Lake Doe Cove Ph 03 G
Lake Doe Reserve
Lake Heiniger Estates
Lake Pleasant Cove A B C D E
Lakeside Homes
Lakeside Ph I Amd 2
Lakeside Ph I Amd 2 A Re
Lynwood
Lynwood Revision
Magnolia Park Estates
Maudehelen Sub
Mc Neils Orange Villa
Meadow Oaks Sub
Meadowlark Landing
Mirror Lake Manor
Montclair
Neals Bay Point
New Horizons
None
Northcrest
Oak Level Heights
Oaks Wekiwa
Paradise Heights
Paradise Heights First Add
Paradise Point 1st Sec
Park Place
Piedmont Lake Estates
Piedmont Lakes Ph 01
Piedmont Lakes Ph 04
Royal Oak Estates
Sheeler Pointe
Silver Oak Ph 1
Stewart Hmstd
Stockbridge
Trim Acres
Vistaswaters Edge Ph 1
Votaw
Votaw Village Ph 02
Walker J B T E
Wekiva Chase
Wekiva Club Ph 02 48 88
Wekiva Reserve
Wekiva Ridge Oaks 48 63
Wekiwa Manor Sec 01
Wheatley Manor 49 07
Yogi Bears Jellystone Park Con

- Natalie Gorse, REALTOR ®
- Tropic Shores Realty
- Office: 352.684.7371
- Mobile: 352.584.7611
- Fax: 352.584.7611
- nataliegorse352@gmail.com

