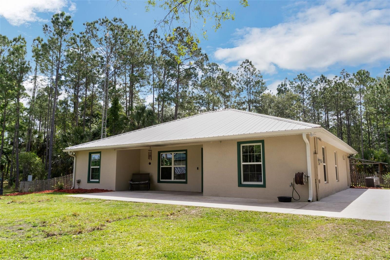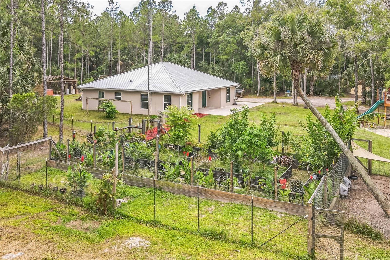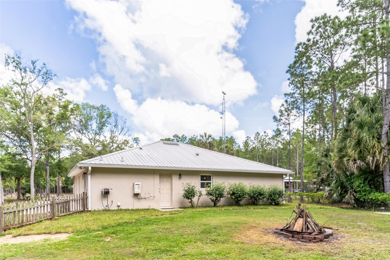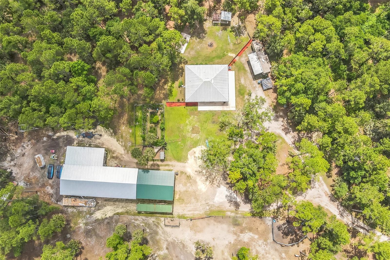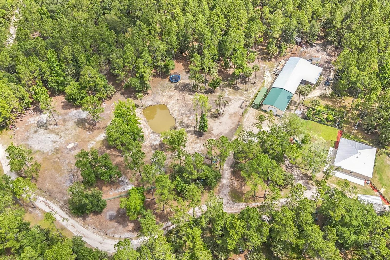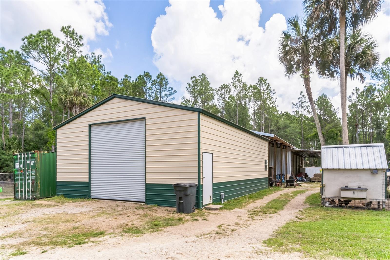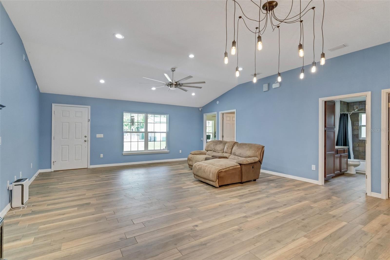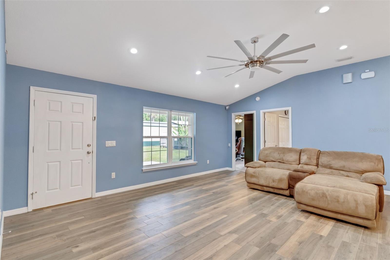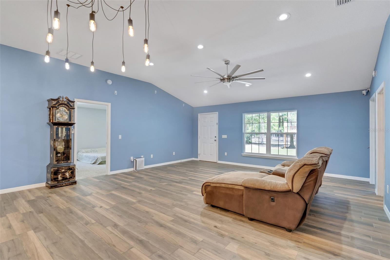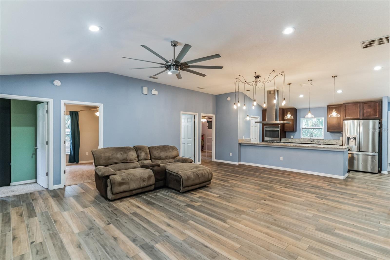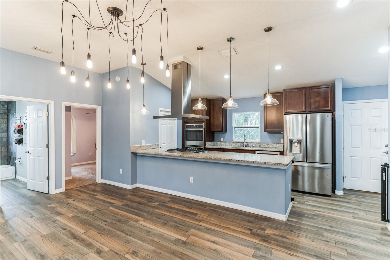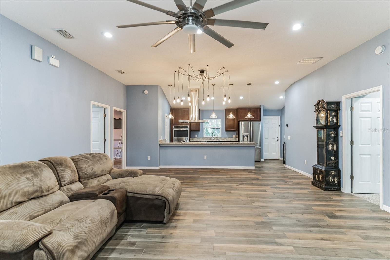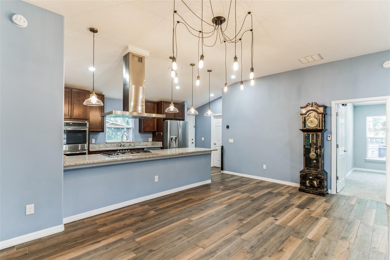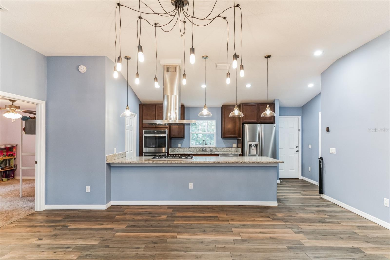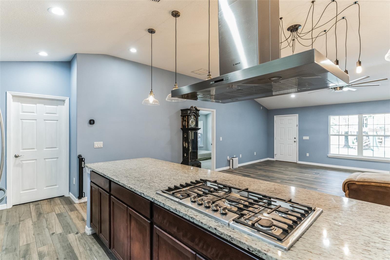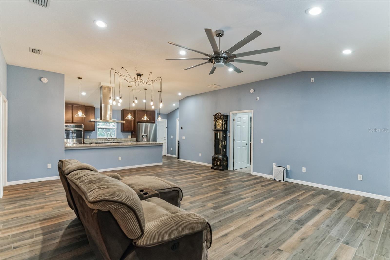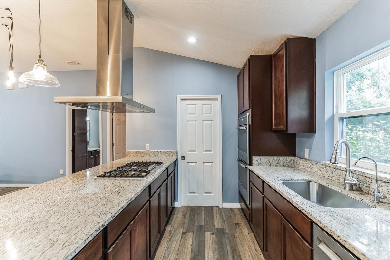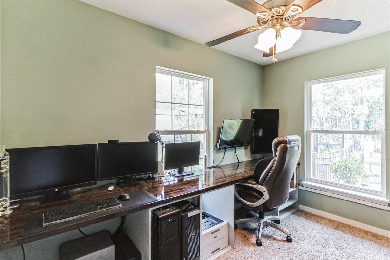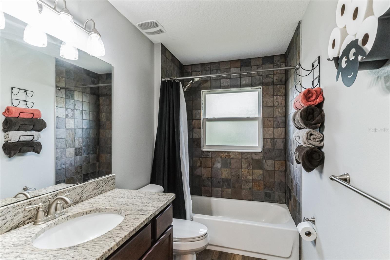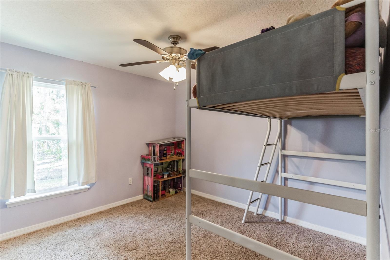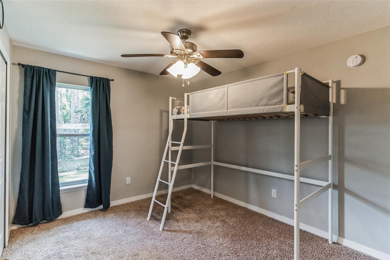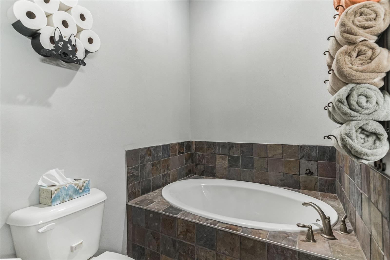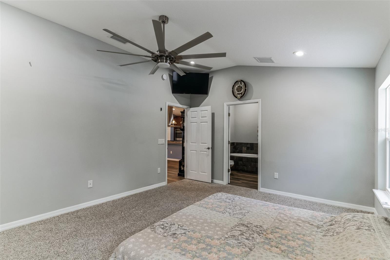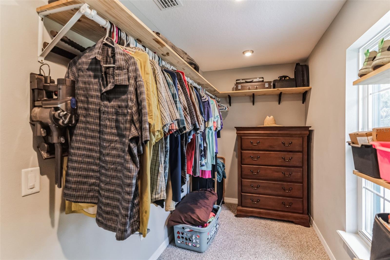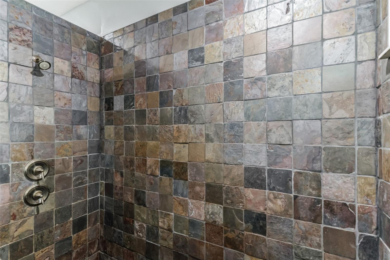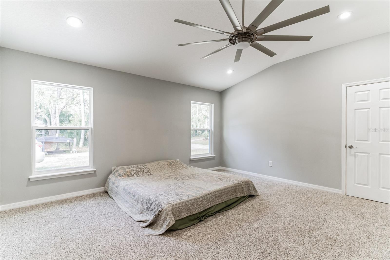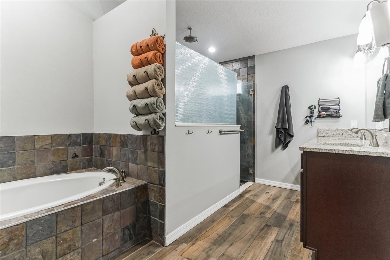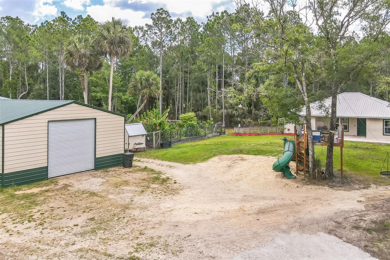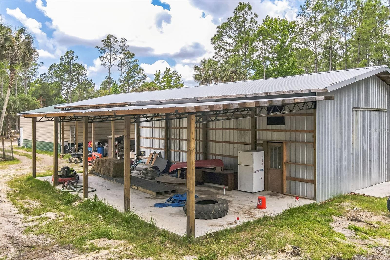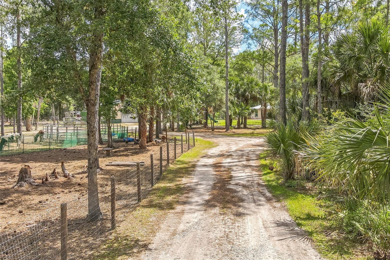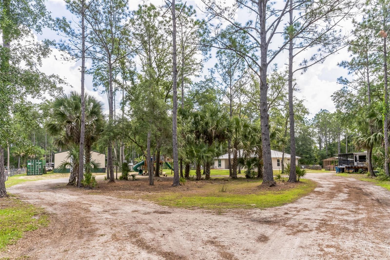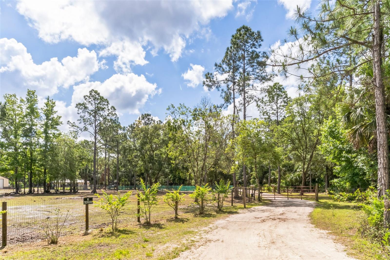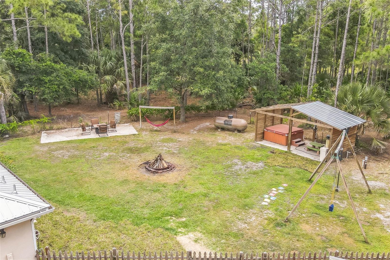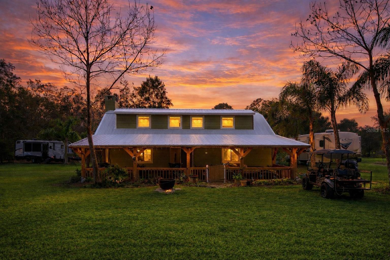723 River Run Road, OSTEEN, FL 32764
Active
Property Photos
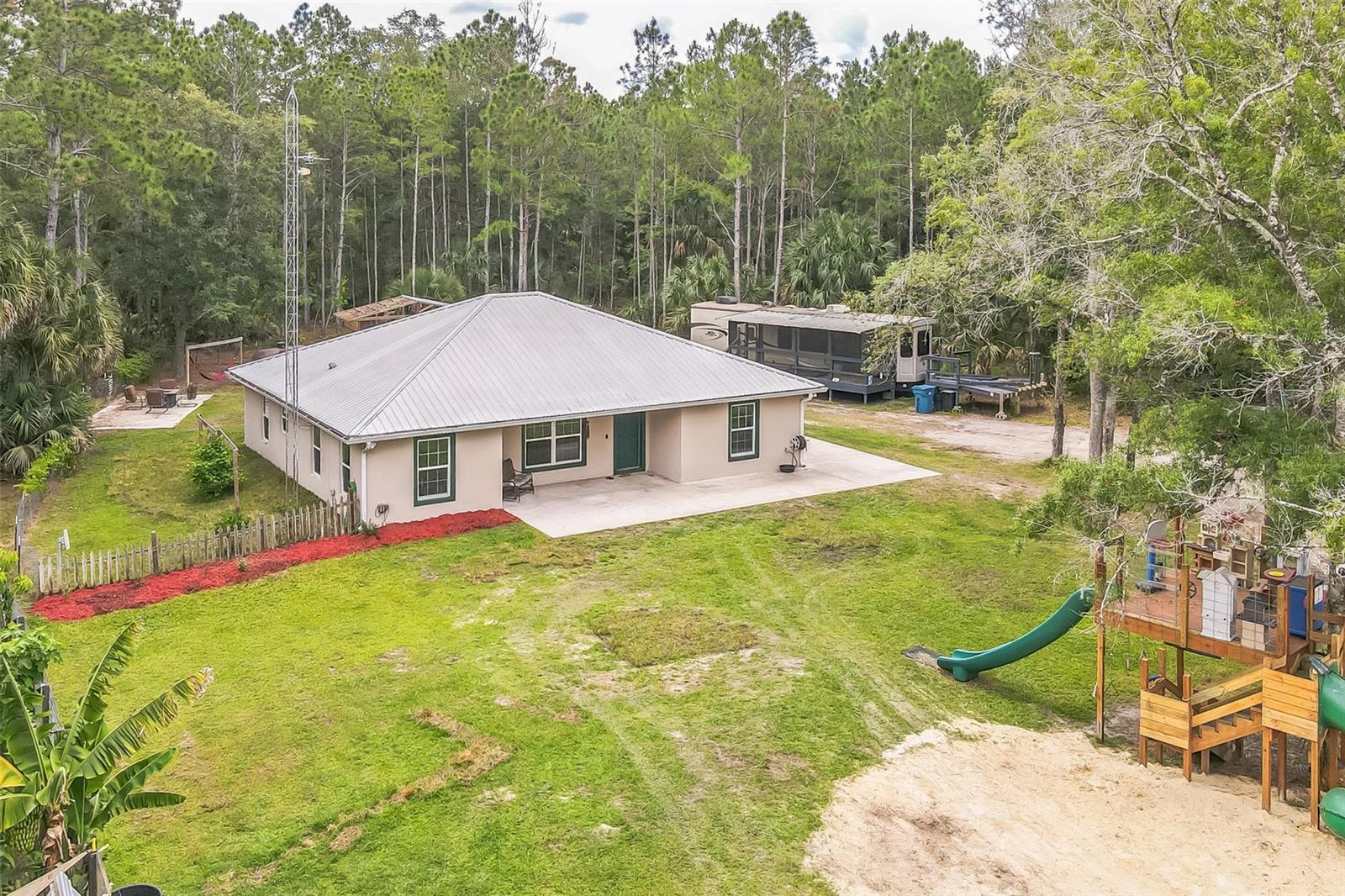
Would you like to sell your home before you purchase this one?
Priced at Only: $735,000
For more Information Call:
Address: 723 River Run Road, OSTEEN, FL 32764
Property Location and Similar Properties
- MLS#: O6305359 ( Residential )
- Street Address: 723 River Run Road
- Viewed: 193
- Price: $735,000
- Price sqft: $399
- Waterfront: No
- Year Built: 2018
- Bldg sqft: 1840
- Bedrooms: 3
- Total Baths: 2
- Full Baths: 2
- Garage / Parking Spaces: 8
- Days On Market: 281
- Additional Information
- Geolocation: 28.8692 / -81.0762
- County: VOLUSIA
- City: OSTEEN
- Zipcode: 32764
- Provided by: BLUE LIGHTHOUSE REALTY INC
- Contact: Jorge Zea
- 855-550-0528

- DMCA Notice
-
DescriptionAway from it all, but in the middle of it all" Well thought out floor plan with PLENTY of room to expand. 3/2 block home, metal roof, less than 10 years old, on 10 acres, fenced, LOTS of storage. Less than 45 minutes from Daytona & New Smyrna beaches, speedways, and entertainment. 20 minutes from the Sanford airport. About an hour away from downtown Orlando, Disney, Sea World, Universal theme parks.
Payment Calculator
- Principal & Interest -
- Property Tax $
- Home Insurance $
- HOA Fees $
- Monthly -
For a Fast & FREE Mortgage Pre-Approval Apply Now
Apply Now
 Apply Now
Apply NowFeatures
Building and Construction
- Covered Spaces: 0.00
- Exterior Features: Garden
- Flooring: Carpet, Tile
- Living Area: 1728.00
- Roof: Metal
Land Information
- Lot Features: Zoned for Horses
Garage and Parking
- Garage Spaces: 6.00
- Open Parking Spaces: 0.00
Eco-Communities
- Water Source: Private, Well
Utilities
- Carport Spaces: 2.00
- Cooling: Central Air
- Heating: Electric, Heat Pump
- Sewer: Septic Tank
- Utilities: BB/HS Internet Available, Electricity Connected, Private, Propane, Underground Utilities
Finance and Tax Information
- Home Owners Association Fee: 0.00
- Insurance Expense: 0.00
- Net Operating Income: 0.00
- Other Expense: 0.00
- Tax Year: 2024
Other Features
- Appliances: Built-In Oven, Convection Oven, Cooktop, Dishwasher, Disposal, Freezer, Gas Water Heater, Kitchen Reverse Osmosis System, Range Hood, Refrigerator, Tankless Water Heater, Water Filtration System, Water Softener
- Country: US
- Interior Features: Accessibility Features, Attic Ventilator, Ceiling Fans(s), Eat-in Kitchen, High Ceilings, Living Room/Dining Room Combo, Open Floorplan, Primary Bedroom Main Floor, Split Bedroom, Stone Counters, Thermostat, Vaulted Ceiling(s), Walk-In Closet(s)
- Legal Description: 1-19-32 PARCEL BEING W 663.71 FT OF APPROX E 2665 FT OF N 656.51 FT OF APPROX S 3170 FT AKA LOT 25 SEMINOLE FARMS UNREC PHASE II SE/TP/RG: 01-19-32
- Levels: One
- Area Major: 32764 - Osteen
- Occupant Type: Owner
- Parcel Number: 01-19-32-03-00-0250
- Views: 193
- Zoning Code: AGRIC
Similar Properties

- Natalie Gorse, REALTOR ®
- Tropic Shores Realty
- Office: 352.684.7371
- Mobile: 352.584.7611
- Mobile: 352.799.3239
- nataliegorse352@gmail.com

