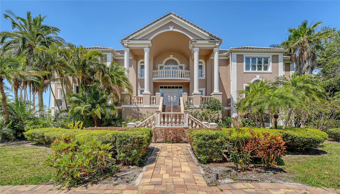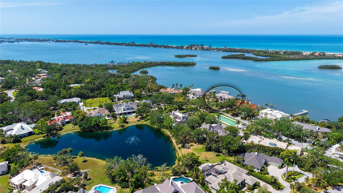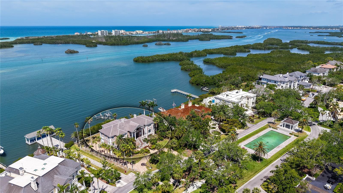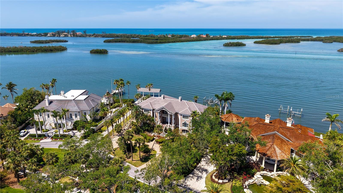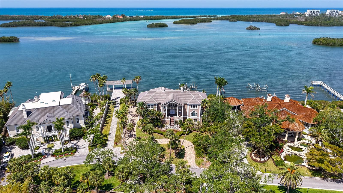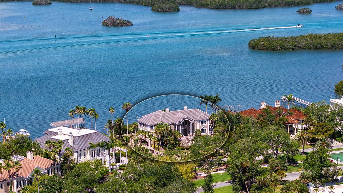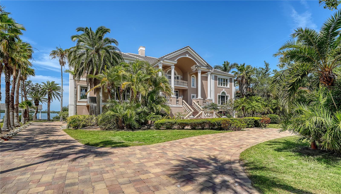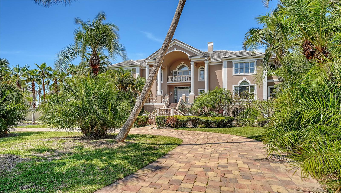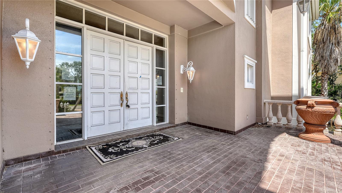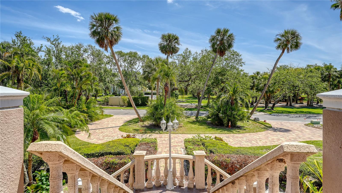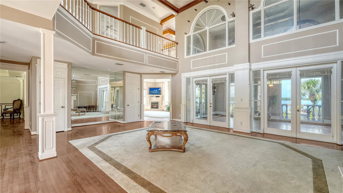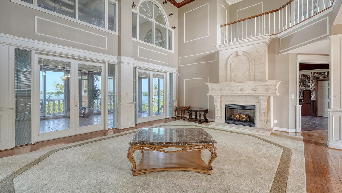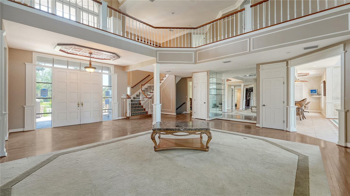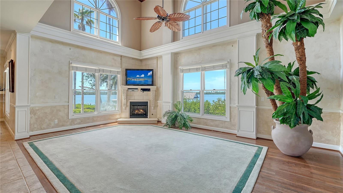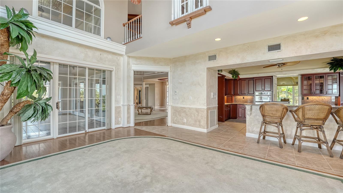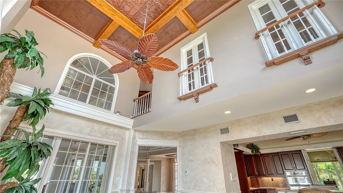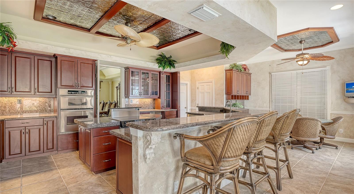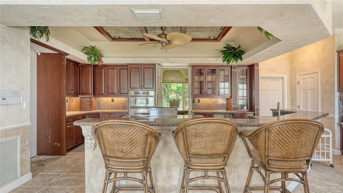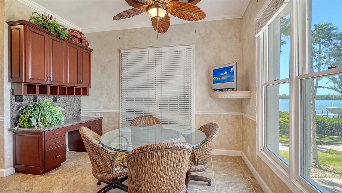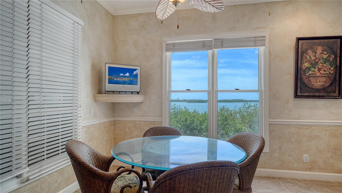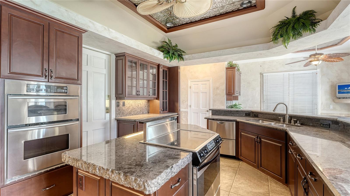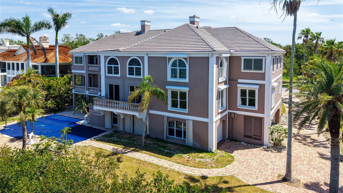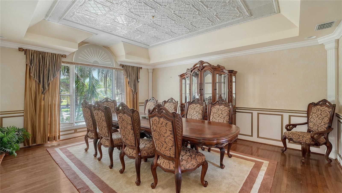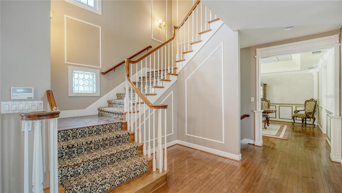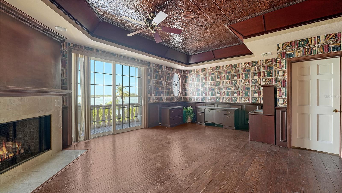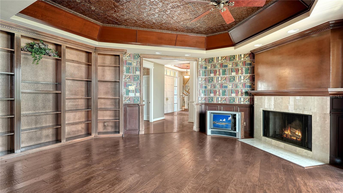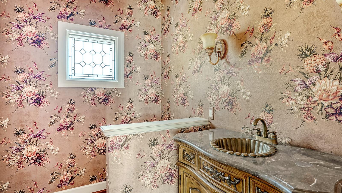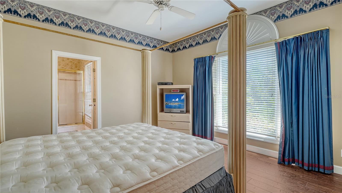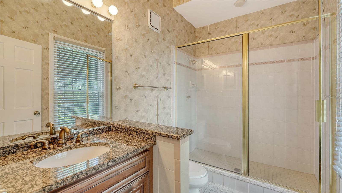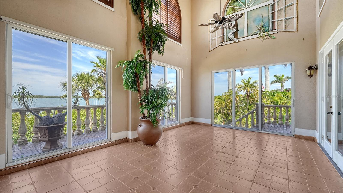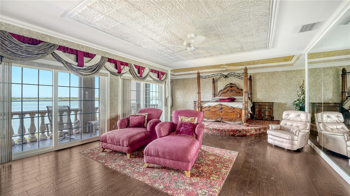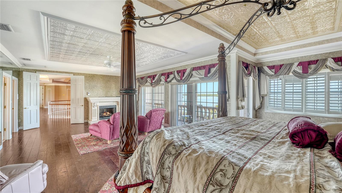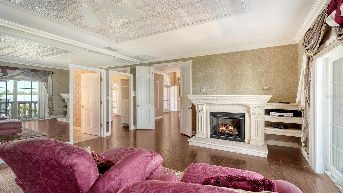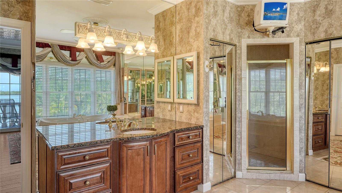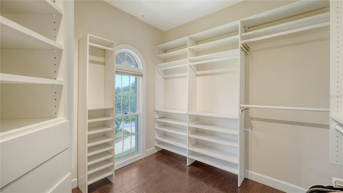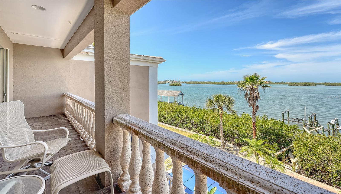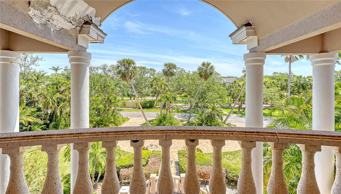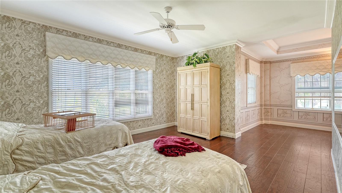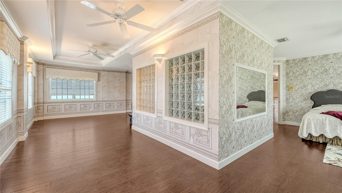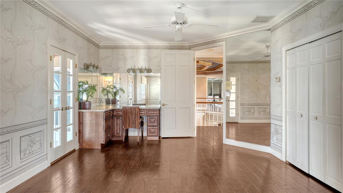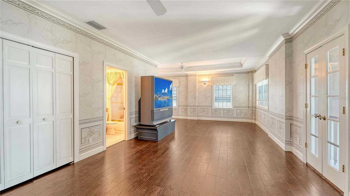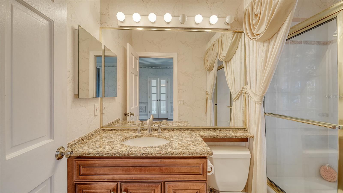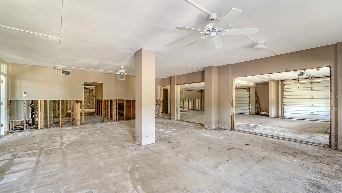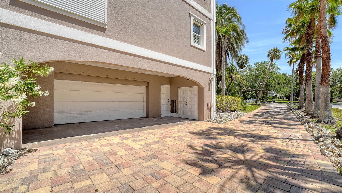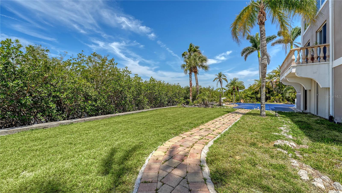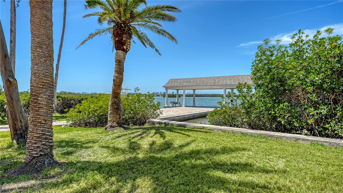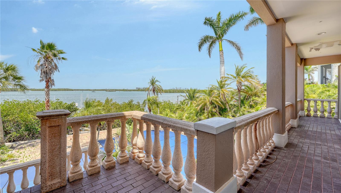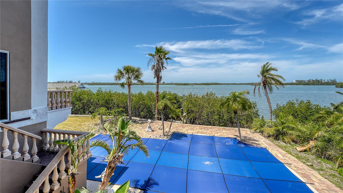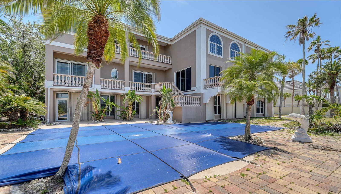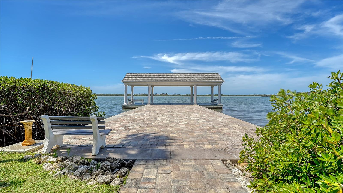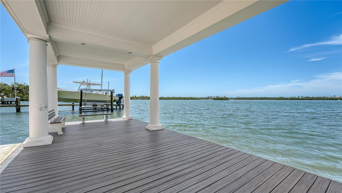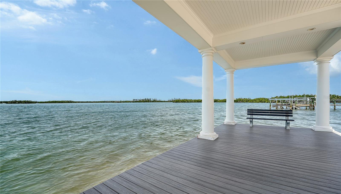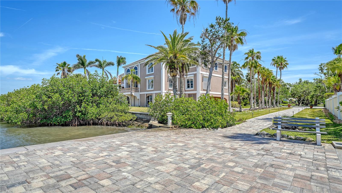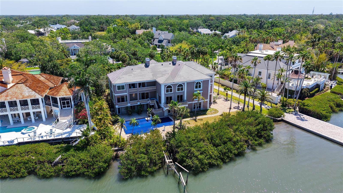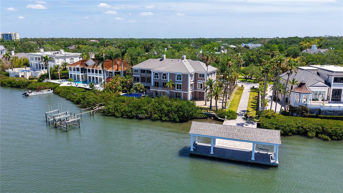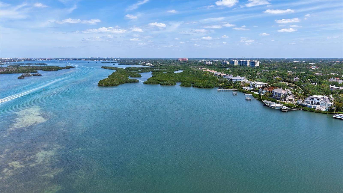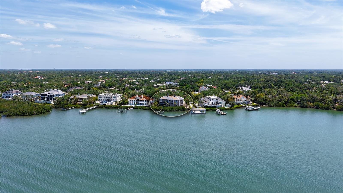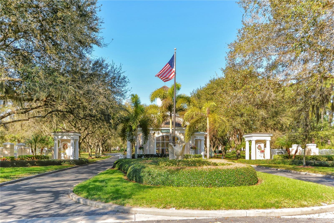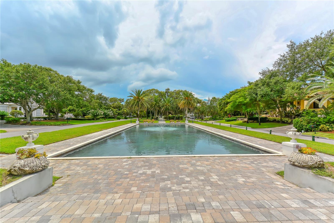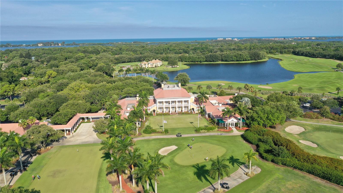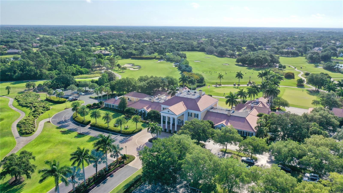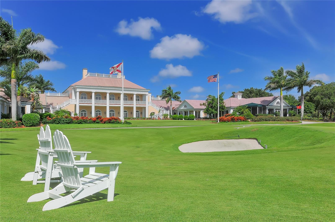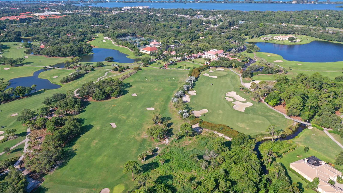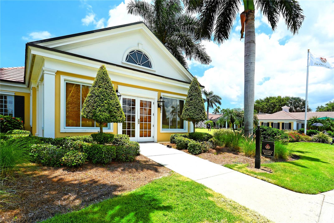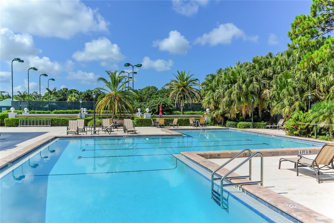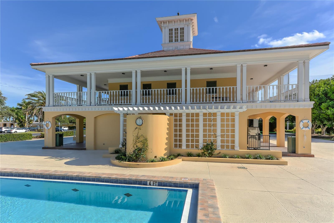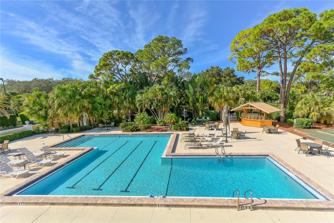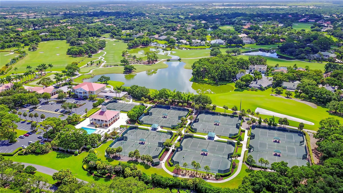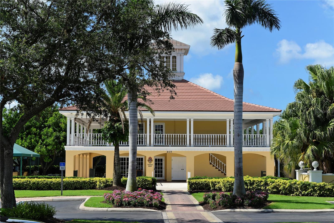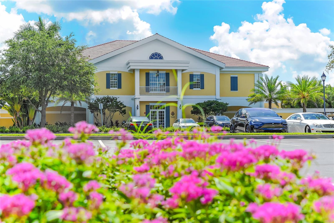112 Osprey Point Drive, OSPREY, FL 34229
Property Photos
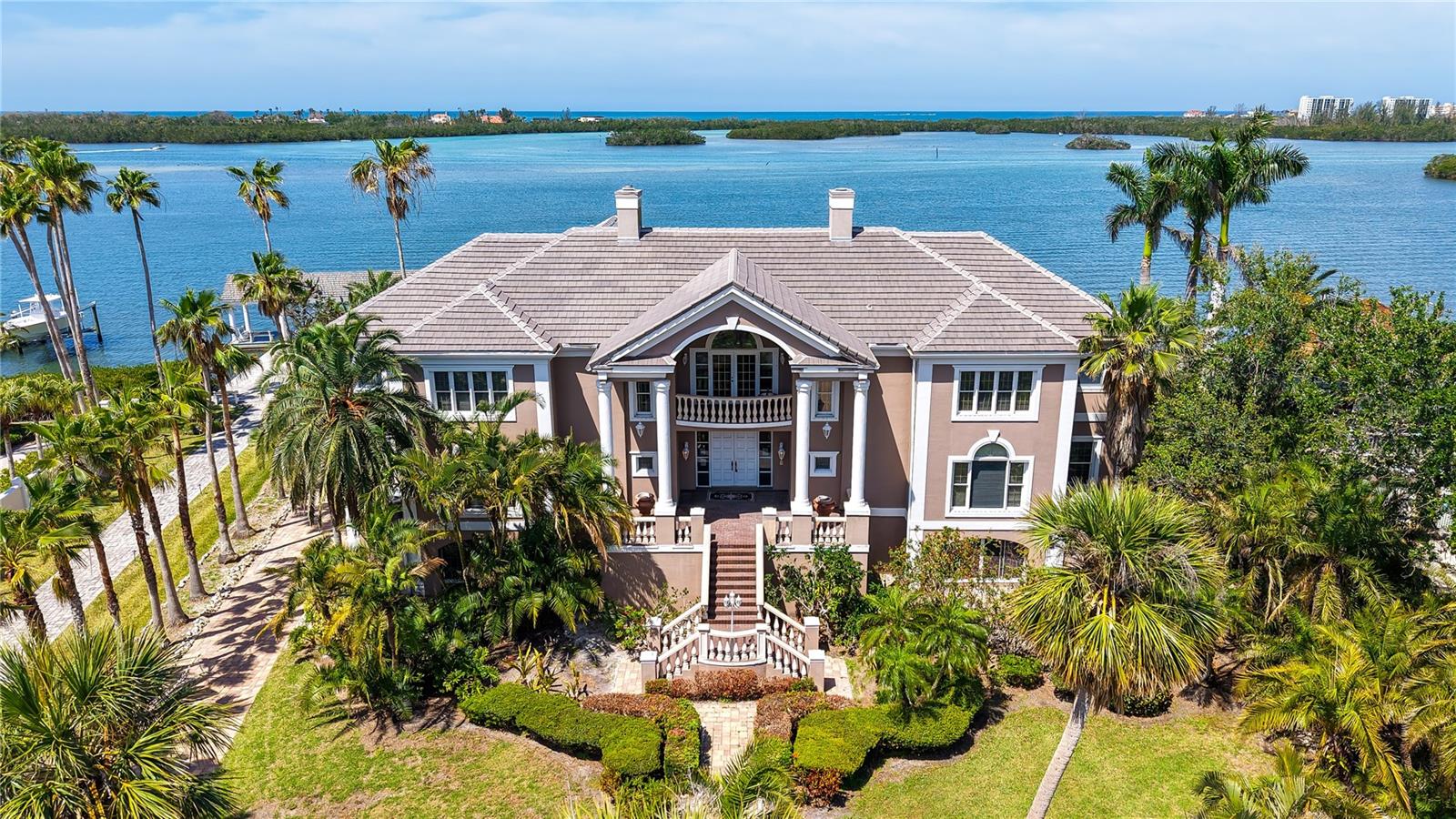
Would you like to sell your home before you purchase this one?
Priced at Only: $3,900,000
For more Information Call:
Address: 112 Osprey Point Drive, OSPREY, FL 34229
Property Location and Similar Properties
- MLS#: O6305818 ( Residential )
- Street Address: 112 Osprey Point Drive
- Viewed: 23
- Price: $3,900,000
- Price sqft: $352
- Waterfront: Yes
- Wateraccess: Yes
- Waterfront Type: Bay/Harbor,Intracoastal Waterway
- Year Built: 1989
- Bldg sqft: 11076
- Bedrooms: 4
- Total Baths: 6
- Full Baths: 5
- 1/2 Baths: 1
- Garage / Parking Spaces: 3
- Days On Market: 13
- Additional Information
- Geolocation: 27.2079 / -82.4988
- County: SARASOTA
- City: OSPREY
- Zipcode: 34229
- Subdivision: Oaks
- Elementary School: Laurel Nokomis Elementary
- Middle School: Venice Area Middle
- High School: Venice Senior High
- Provided by: KARA MONEY LLC
- Contact: Kara Money
- 407-697-9630

- DMCA Notice
-
DescriptionPremier Waterfront Opportunity in The Oaks Bayside This grand estate home, perfectly positioned on a rarely available direct waterfront lot in the exclusive, gated Oaks Bayside community, offers sweeping views of Little Sarasota Bay and exceptional potential. With its expansive floor plan across three levels, soaring ceilings, and dramatic architectural features, this residence was built to impressand now invites a new owner to make it their own. The ground floor has been thoughtfully prepared for renovation, providing a blank canvas to bring your vision to life. Whether you imagine a guest or in law suite, a luxury garage with a gaming lounge, a showcase for your fishing gear, or a green room for potting plantsthe possibilities are endless. A private dock awaits your custom design, offering direct access to the open bay and Gulf of Mexico. Just steps from the home, the community dockexclusively for Oaks Bayside residentsadds even more coastal charm. Fish, launch a kayak, relax and watch the sunset, or gather with neighbors in this serene waterfront setting. Ownership includes mandatory membership in The Oaks Club, unlocking an array of world class amenities. Set across more than 1,000 acres, the club features two private 18 hole championship golf courses, 14 Har Tru tennis courts, a croquet lawn, a junior Olympic swimming pool, state of the art fitness center, and a stunning 34,000 square foot Georgian style clubhouse. A guest lodge and vibrant year round social calendar complete this private country club experience. You're not just creating a homeyou're curating a luxury lifestyle in one of Floridas most prestigious coastal communities. This exceptional property is ready for your private tour at your convenience.
Payment Calculator
- Principal & Interest -
- Property Tax $
- Home Insurance $
- HOA Fees $
- Monthly -
For a Fast & FREE Mortgage Pre-Approval Apply Now
Apply Now
 Apply Now
Apply NowFeatures
Building and Construction
- Basement: Full
- Covered Spaces: 0.00
- Exterior Features: French Doors, Lighting, Sliding Doors
- Flooring: Brick, Ceramic Tile
- Living Area: 8635.00
- Other Structures: Shed(s)
- Roof: Tile
Property Information
- Property Condition: Fixer
Land Information
- Lot Features: Street One Way, Paved, Private
School Information
- High School: Venice Senior High
- Middle School: Venice Area Middle
- School Elementary: Laurel Nokomis Elementary
Garage and Parking
- Garage Spaces: 3.00
- Open Parking Spaces: 0.00
- Parking Features: Circular Driveway, Off Street, Oversized
Eco-Communities
- Pool Features: In Ground
- Water Source: Public
Utilities
- Carport Spaces: 0.00
- Cooling: Central Air, Zoned
- Heating: Central, Zoned
- Pets Allowed: Yes
- Sewer: Public Sewer
- Utilities: Cable Available, Electricity Connected, Public
Amenities
- Association Amenities: Clubhouse, Elevator(s), Fitness Center, Gated, Handicap Modified, Pickleball Court(s), Playground, Recreation Facilities, Security, Tennis Court(s)
Finance and Tax Information
- Home Owners Association Fee Includes: Guard - 24 Hour, Pool, Escrow Reserves Fund, Maintenance Grounds, Management, Private Road, Recreational Facilities, Security
- Home Owners Association Fee: 2850.00
- Insurance Expense: 0.00
- Net Operating Income: 0.00
- Other Expense: 0.00
- Tax Year: 2024
Other Features
- Appliances: None
- Association Name: Access MGT/ Hope Root
- Association Phone: 813-607-2220
- Country: US
- Interior Features: Ceiling Fans(s), Crown Molding, Eat-in Kitchen, High Ceilings, Kitchen/Family Room Combo, L Dining, Open Floorplan, PrimaryBedroom Upstairs, Solid Surface Counters, Solid Wood Cabinets, Split Bedroom, Walk-In Closet(s)
- Legal Description: LOT 44 OAKS OR 2855/1444
- Levels: Three Or More
- Area Major: 34229 - Osprey
- Occupant Type: Vacant
- Parcel Number: 0144080004
- Possession: Close Of Escrow
- Style: Custom, Traditional
- View: Water
- Views: 23
- Zoning Code: RSF1
Nearby Subdivisions
0169 Ogburns T B Add To Town O
Arbors
Bay Acres Resub
Bay Acres - Resub
Bay Oaks Estates
Bayside
Blackburn Harbor Waterfront Vi
Blackburn Point Woods
Casey Key
Dry Slips At Bellagio Village
Heron Bay Club Sec I
North Creek Estates
Oak Creek
Oaks
Oaks 2 Ph 1
Oaks 2 Ph 2
Oaks 2 Phase 2
Oaks 3 Ph 1
Ogburns T B Add To Town Of Osp
Osprey Park 2
Palmer
Park Trace Estates
Pine Ranch
Rivendell
Rivendell The Woodlands
Rivendell Woodlands
Sarabay Acres
Saunders V A Resub
Sorrento Shores
Sorrento Villas 1
Sorrento Villas 2
Southbay Yacht Racquet Club
Southbay Yacht & Racquet Club
Southbay Yacht And Racquet Clu
The Cottages Of Rivendell
The Oaks
Townsend Shores
Webbs W D Add
Willowbend Ph 1
Willowbend Ph 2a
Willowbend Ph 3

- Natalie Gorse, REALTOR ®
- Tropic Shores Realty
- Office: 352.684.7371
- Mobile: 352.584.7611
- Fax: 352.584.7611
- nataliegorse352@gmail.com

