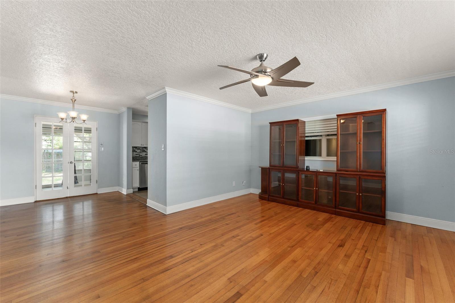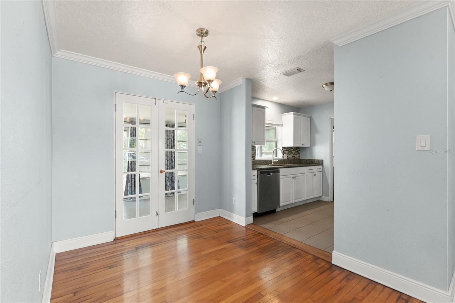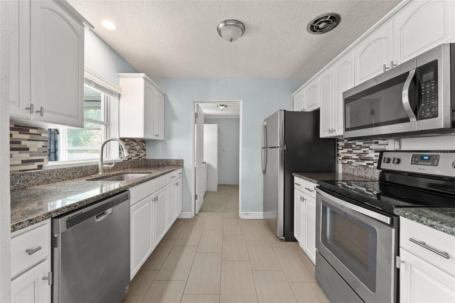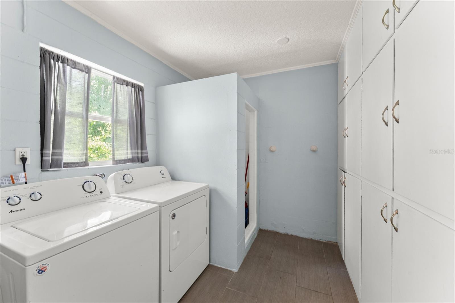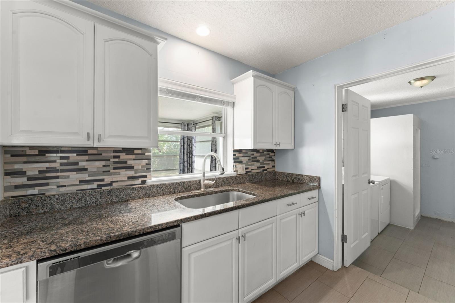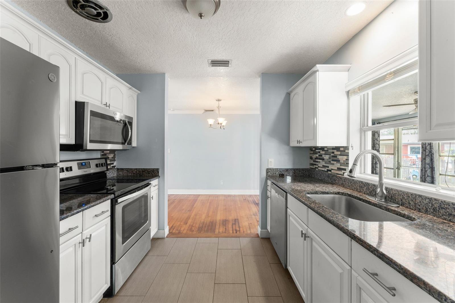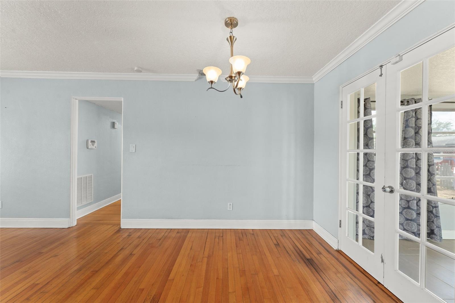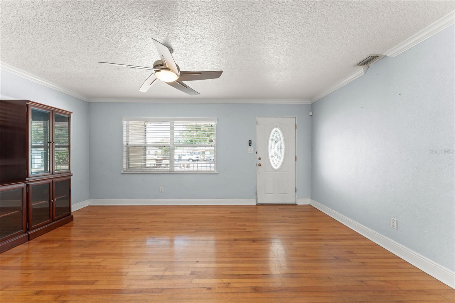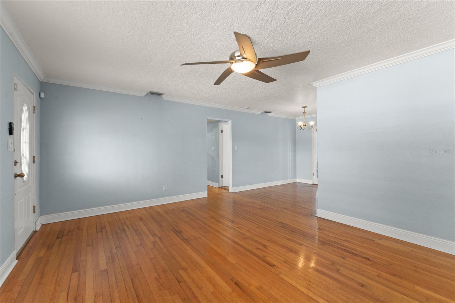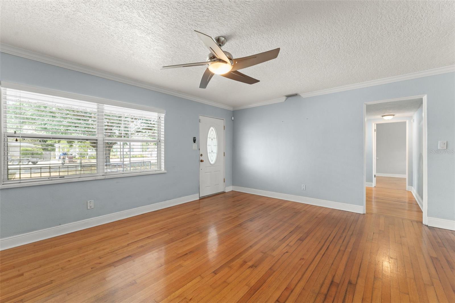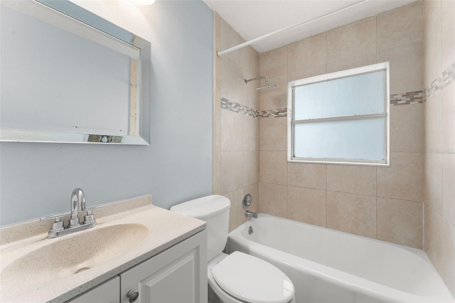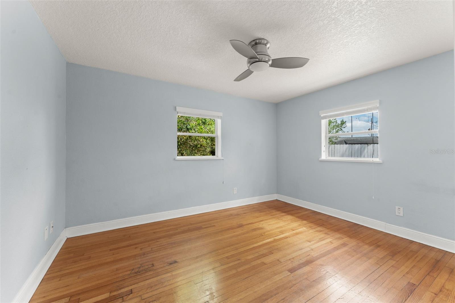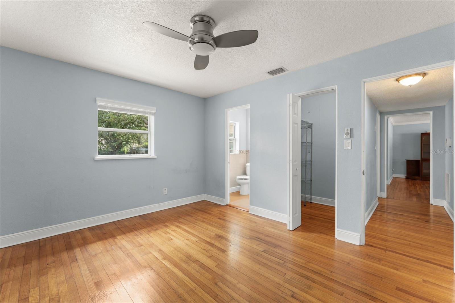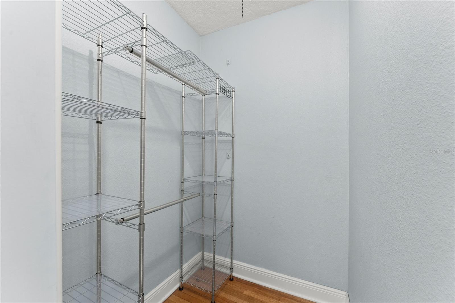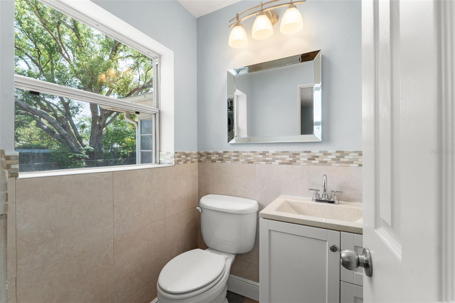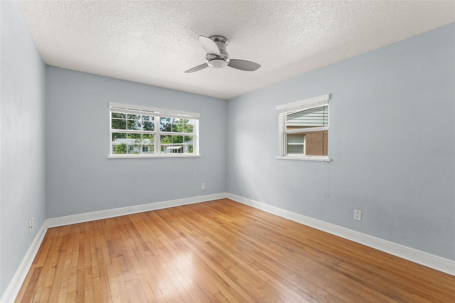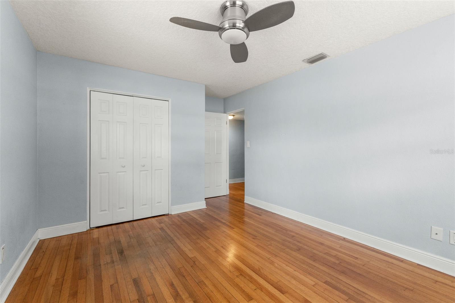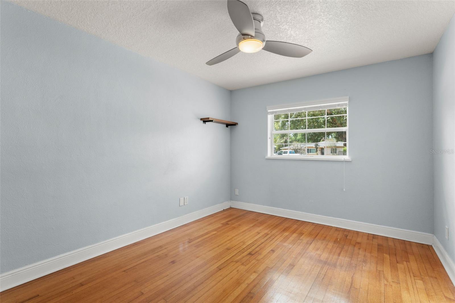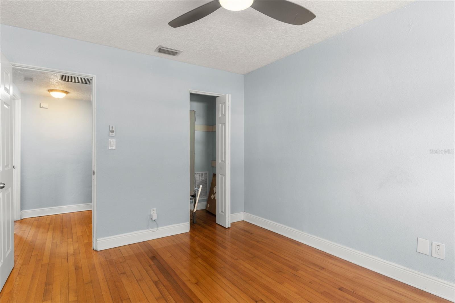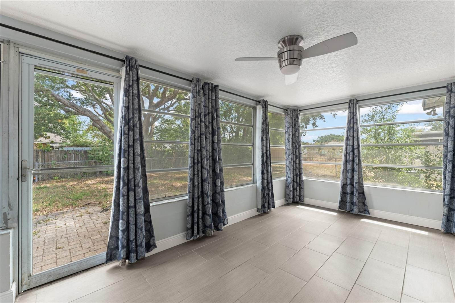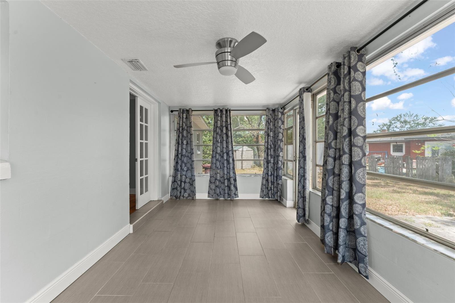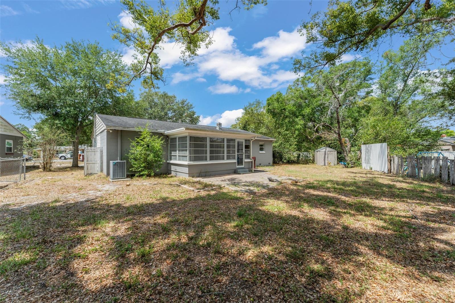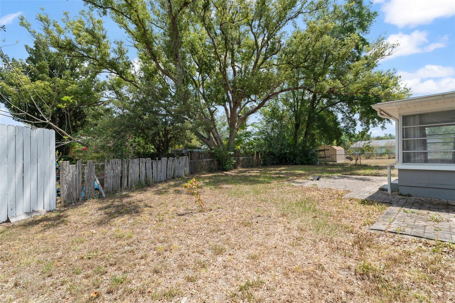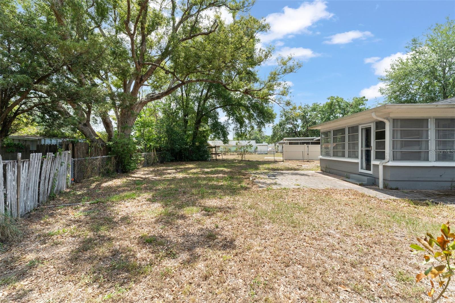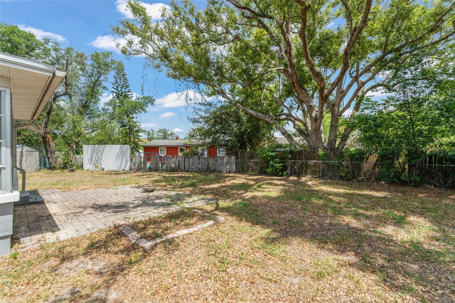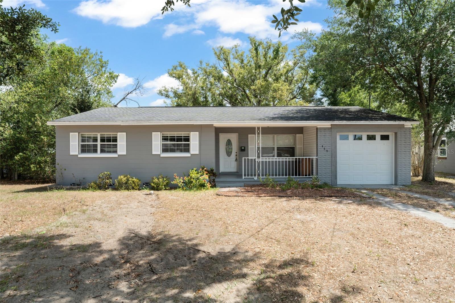439 Sunrise Court, ORLANDO, FL 32803
Property Photos
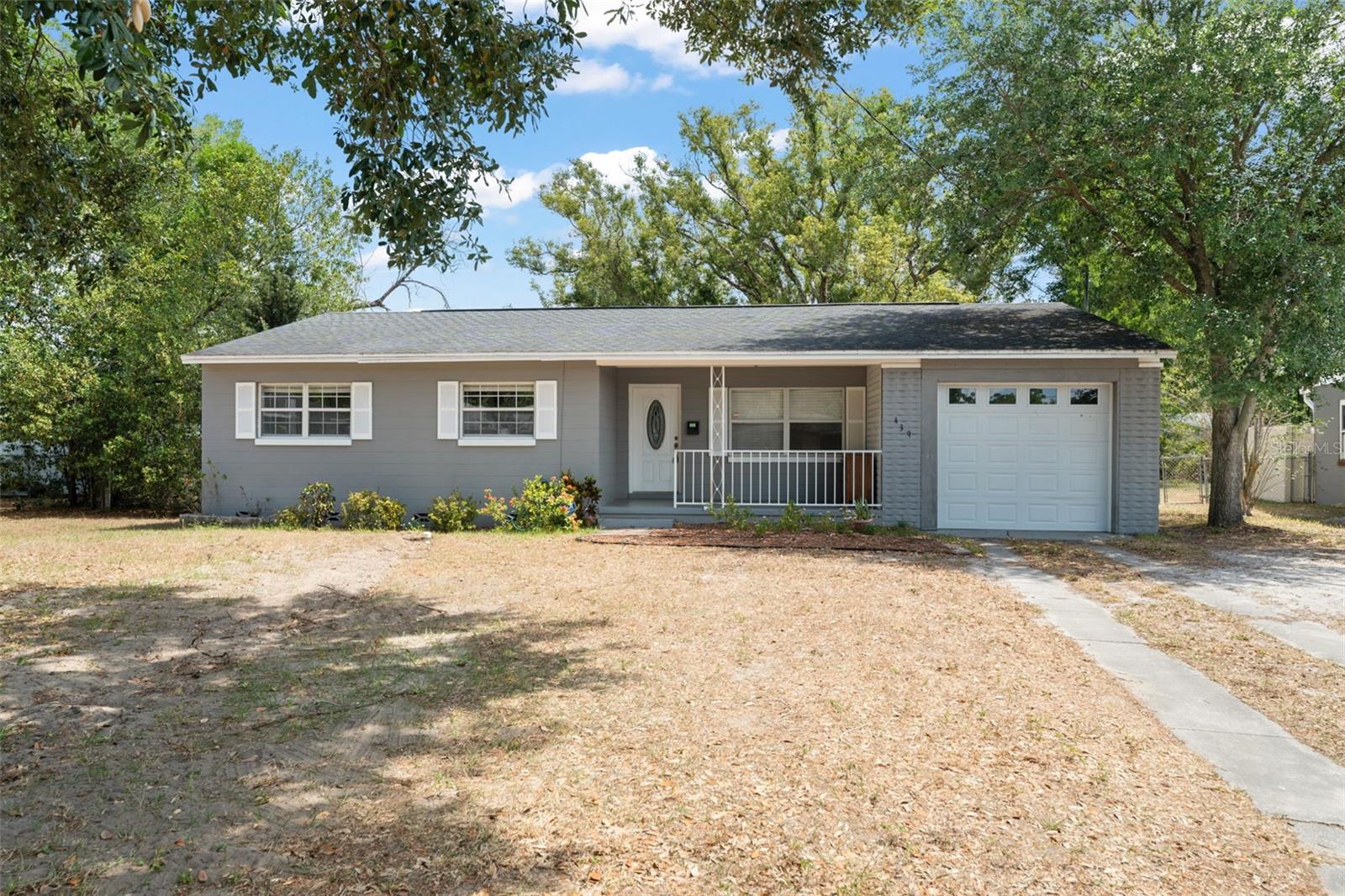
Would you like to sell your home before you purchase this one?
Priced at Only: $450,000
For more Information Call:
Address: 439 Sunrise Court, ORLANDO, FL 32803
Property Location and Similar Properties
- MLS#: O6306876 ( Residential )
- Street Address: 439 Sunrise Court
- Viewed: 2
- Price: $450,000
- Price sqft: $260
- Waterfront: No
- Year Built: 1954
- Bldg sqft: 1734
- Bedrooms: 3
- Total Baths: 2
- Full Baths: 1
- 1/2 Baths: 1
- Garage / Parking Spaces: 1
- Days On Market: 8
- Additional Information
- Geolocation: 28.5374 / -81.3467
- County: ORANGE
- City: ORLANDO
- Zipcode: 32803
- Subdivision: Crystal Lake Terrace
- Elementary School: Lake Como Elem
- Middle School: Howard Middle
- High School: Boone High
- Provided by: KELLER WILLIAMS REALTY AT THE PARKS
- Contact: Thomas Nickley, Jr
- 407-629-4420

- DMCA Notice
-
Description**This property qualifies for a closing cost credit up to $6,700 through the Sellers preferred lender.** Welcome to a beautifully maintained 3 bedroom, 1.5 bathroom single family home nestled in a quiet cul de sac in the heart of Orlando. This home offers both charm and functionality, ideal for first time buyers, downsizers, or anyone looking for a peaceful retreat close to the city. Upon entering, youre welcomed into a bright living and dining room combo featuring wood flooring and a view into the screened in patio through elegant French doors. To the right, you'll find a thoughtfully designed galley style kitchen complete with modern gray tile, granite countertops, white cabinetry, stainless steel appliances, and a matching tile backsplash. Adjacent to the kitchen is a spacious laundry room with ample cabinet storage and access to the garage, offering convenience and practicality. On the left side of the home lies the main full bathroom with a bathtub, positioned just off the living area. All three bedrooms feature matching wood flooring, while the primary bedroom includes a walk in closet and a private half bath with a window for natural light. The two additional bedrooms are just steps away and feature built in closets and stylish gray ceiling fans, adding a cohesive look throughout the home. Enjoy the outdoors from your fully enclosed sunroom, complete with panel windows, ceiling fan, and curtain rods for added privacy. When youre ready for some fresh air, step out into the blank canvas backyard, ready for your personal touchwhether its a garden, patio, or outdoor lounge. This home blends comfort, style, and potential in a fantastic central location. Schedule your private showing today and this your next home!
Payment Calculator
- Principal & Interest -
- Property Tax $
- Home Insurance $
- HOA Fees $
- Monthly -
For a Fast & FREE Mortgage Pre-Approval Apply Now
Apply Now
 Apply Now
Apply NowFeatures
Building and Construction
- Covered Spaces: 0.00
- Exterior Features: French Doors
- Fencing: Fenced
- Flooring: Ceramic Tile, Laminate
- Living Area: 1351.00
- Roof: Shingle
Land Information
- Lot Features: Cul-De-Sac, Near Public Transit
School Information
- High School: Boone High
- Middle School: Howard Middle
- School Elementary: Lake Como Elem
Garage and Parking
- Garage Spaces: 0.00
- Open Parking Spaces: 0.00
Eco-Communities
- Water Source: Public
Utilities
- Carport Spaces: 1.00
- Cooling: Central Air
- Heating: Central
- Sewer: Public Sewer
- Utilities: Electricity Connected, Sewer Connected
Finance and Tax Information
- Home Owners Association Fee: 0.00
- Insurance Expense: 0.00
- Net Operating Income: 0.00
- Other Expense: 0.00
- Tax Year: 2024
Other Features
- Appliances: Dishwasher, Disposal, Microwave, Range, Refrigerator
- Country: US
- Interior Features: Ceiling Fans(s), Crown Molding, Solid Wood Cabinets, Stone Counters, Walk-In Closet(s)
- Legal Description: CRYSTAL LAKE TERRACE S/70 LOT 11 BLK B
- Levels: One
- Area Major: 32803 - Orlando/Colonial Town
- Occupant Type: Vacant
- Parcel Number: 31-22-30-1856-02-110
- Style: Traditional
- Zoning Code: R-1A/AN
Nearby Subdivisions
Alleman Sub
Altaloma Heights
Amelia Grove
Ardmore Terrace 1st Add
Audubon Park Tanager Sec
Baldwin Cove
Batey Charles C Resub
Beeman Park
Beverly Shores
Brookshire
Chase Rep
Colonial Gardens Rep
Colonial Grove Estates
Colonial Manor
Colonialtown North
Cottage Way
Crystal Lake Terr
Crystal Lake Terrace
E E Hardys Sub
East View Park
Eola Heights
Eola Park Heights
F E Taylors Sub
Ferguson John Maxwell Sub
Ghio Terrace Sec 01
Grove Lane Sub
H H Dickson Sub
Hampton Park 4418
Hardings Revision
Highpoint
Jamajo
Lake Arnold Reserve
Lake Barton Shores
Lake Highland Heights
Lake Oaks
Lake Sue Park
Lakeshore Sub
Leland Heights
Mayflower
Merritt Park
N L Mills Add
North Park
Orlando Highlands
Orwin Manor
Orwin Manor Stratford Sec
Overstreet Oak Hill Sub
Park Lake
Park Lake Sub
Park Lake Towers
Phillips Rep 01 Lakewood
Pinecrest Add
Plaza Terrace
Ponce De Leon
Primrose Park
Renlee Terrace
Robinson Norman Amd
Rolando Estates
Rosarden Rep
Seminole Park
Ways Add
Zennbrookshire

- Natalie Gorse, REALTOR ®
- Tropic Shores Realty
- Office: 352.684.7371
- Mobile: 352.584.7611
- Fax: 352.584.7611
- nataliegorse352@gmail.com

