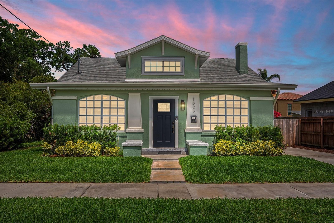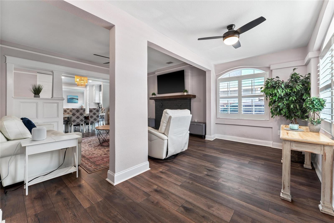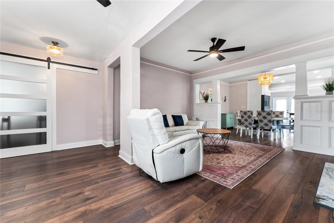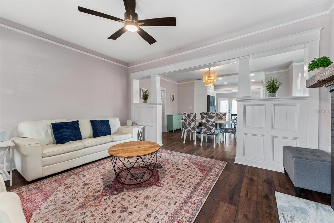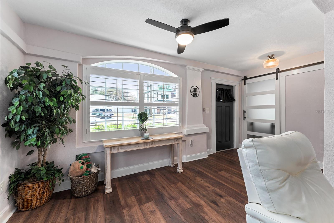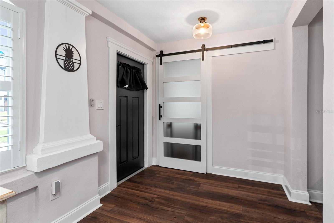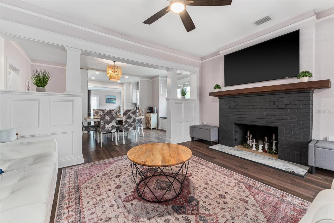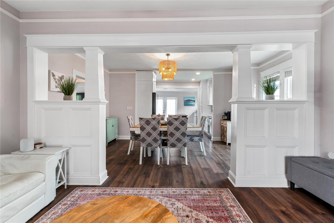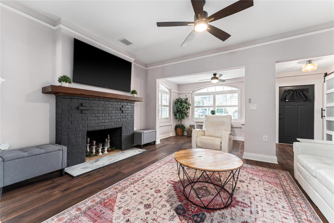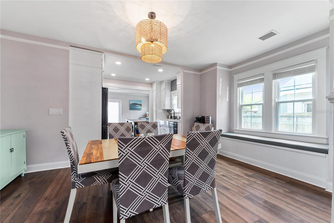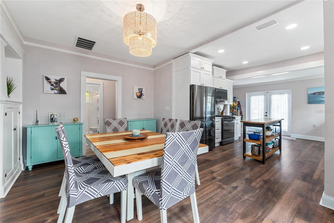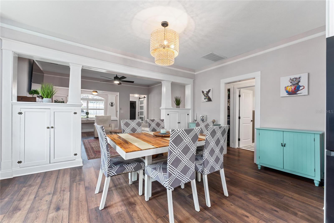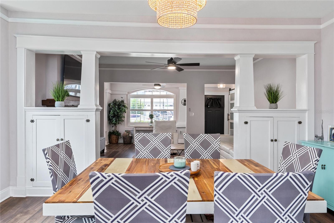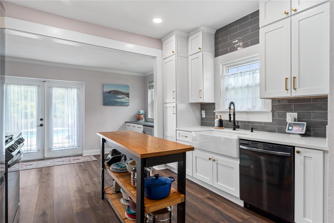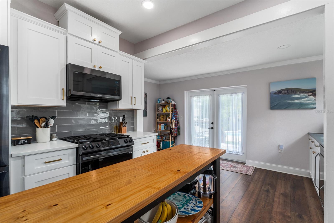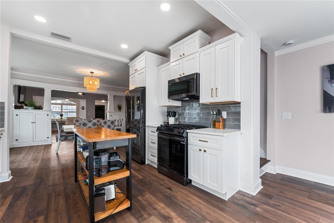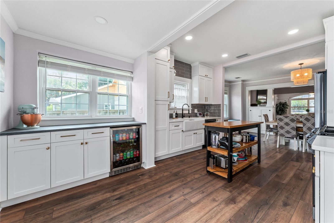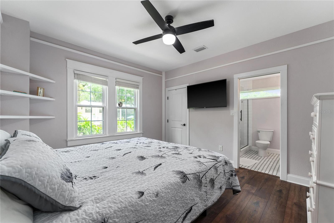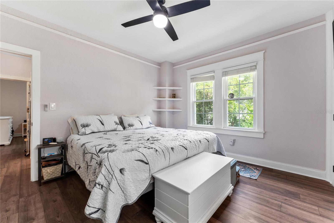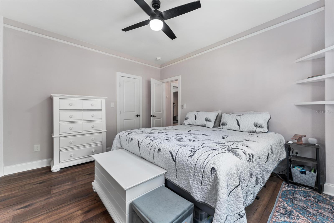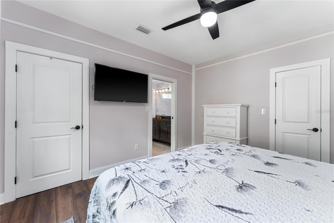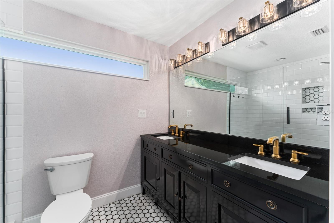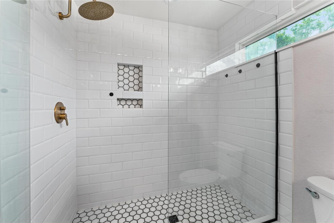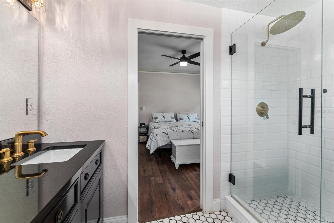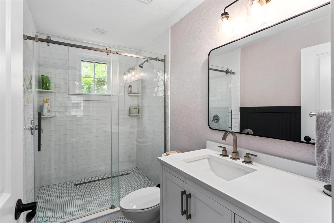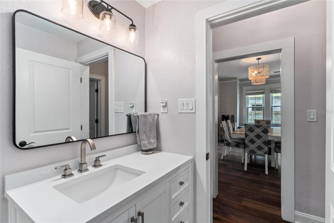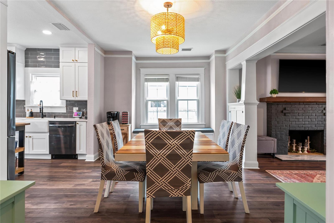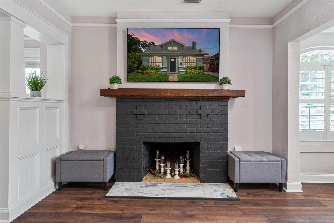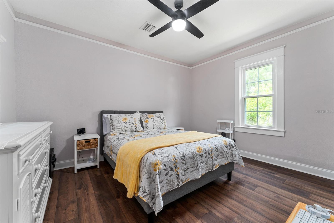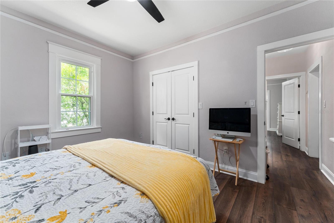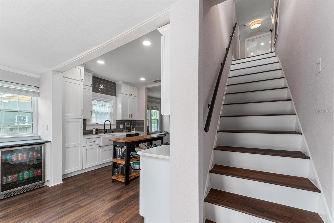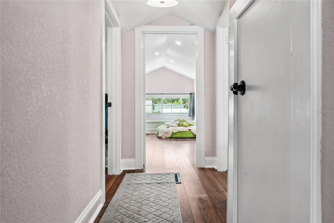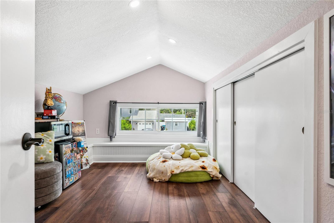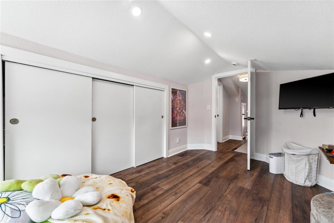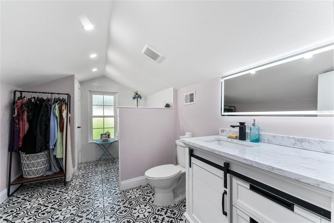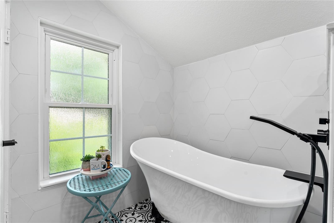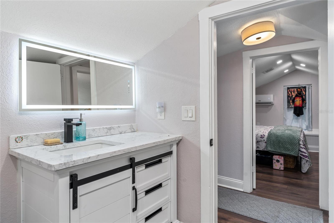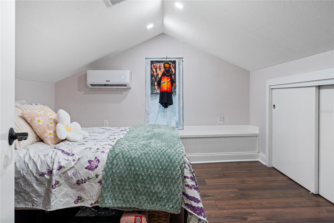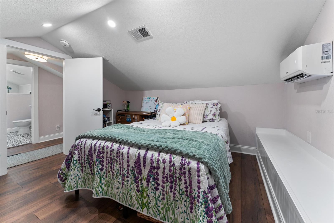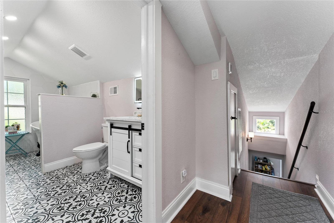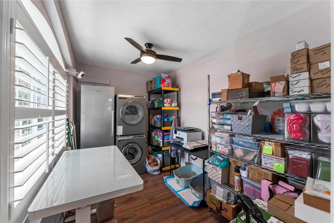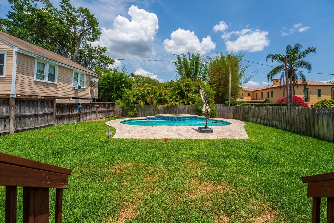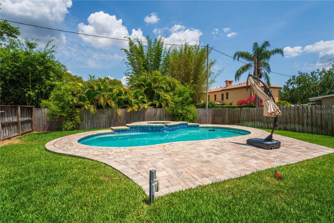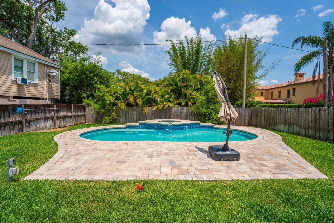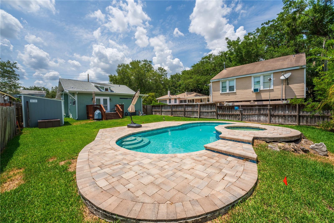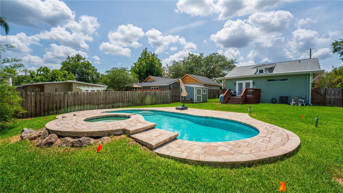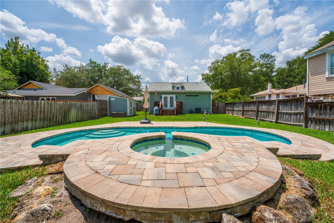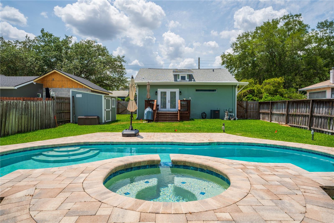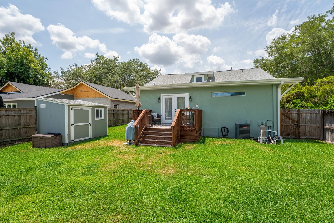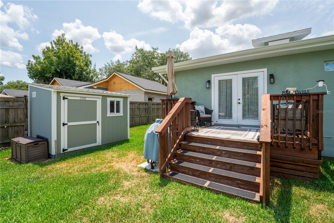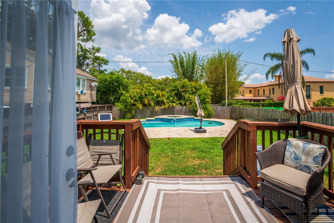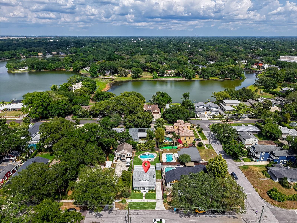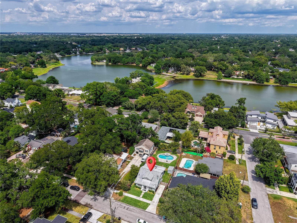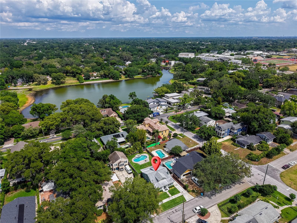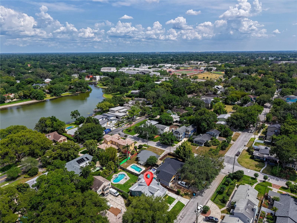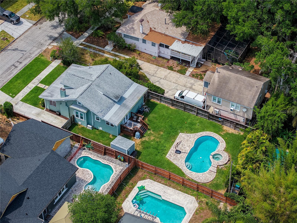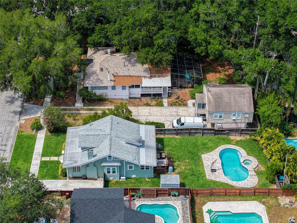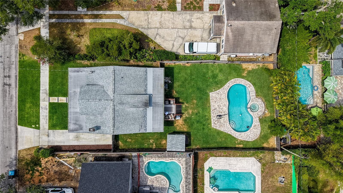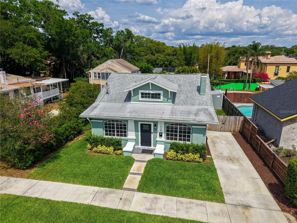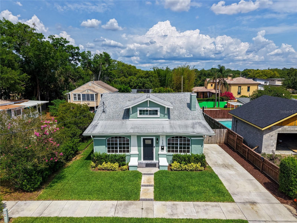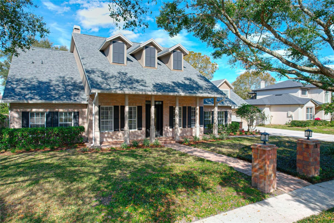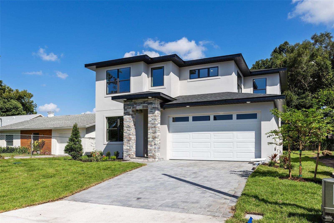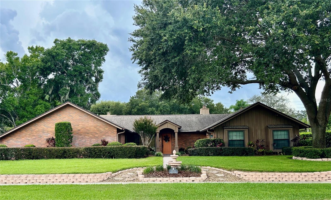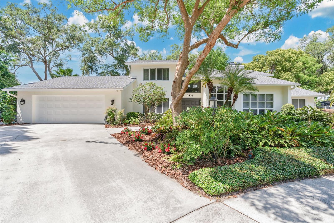1625 Eola Drive, ORLANDO, FL 32806
Property Photos
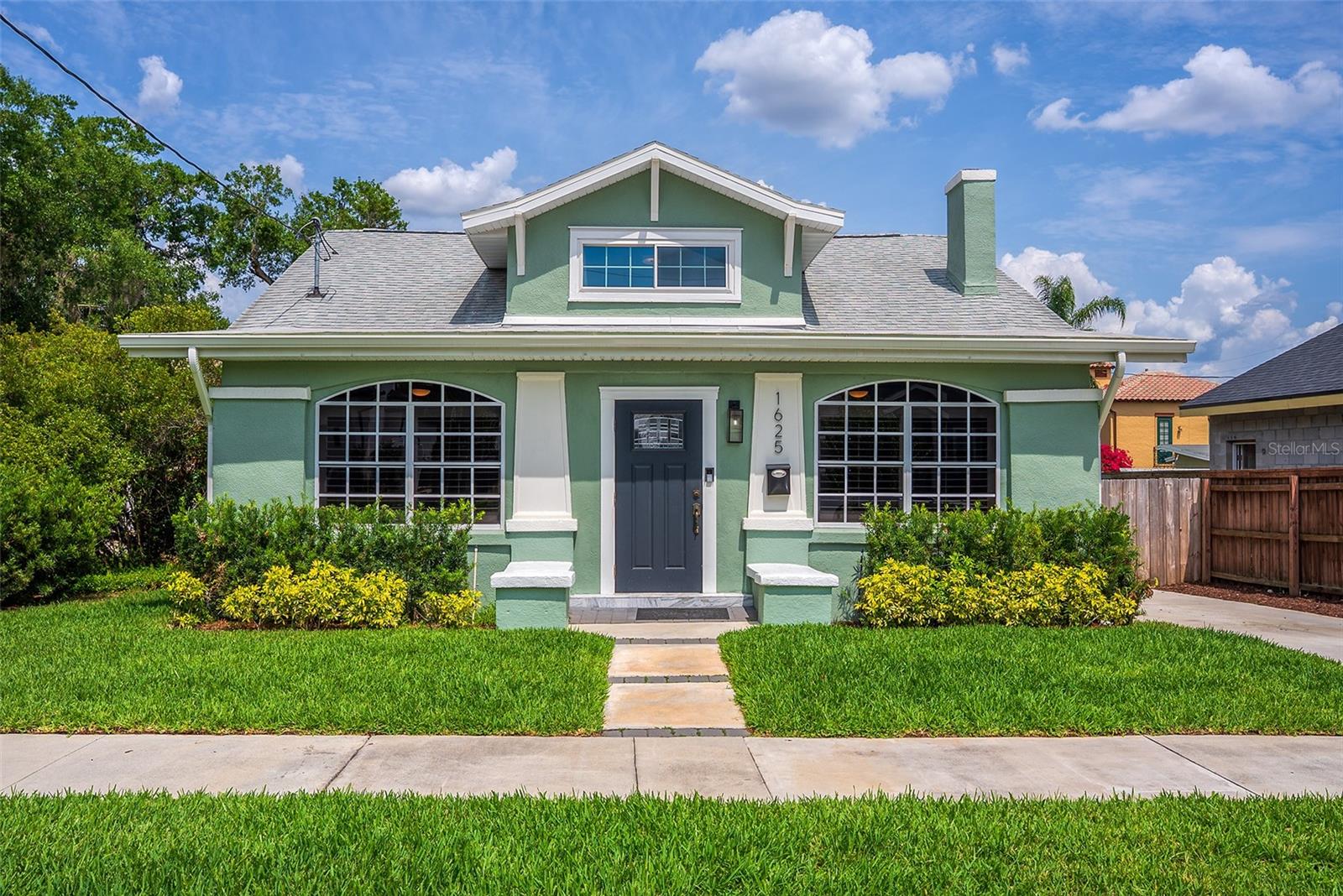
Would you like to sell your home before you purchase this one?
Priced at Only: $800,000
For more Information Call:
Address: 1625 Eola Drive, ORLANDO, FL 32806
Property Location and Similar Properties
- MLS#: O6307273 ( Residential )
- Street Address: 1625 Eola Drive
- Viewed: 29
- Price: $800,000
- Price sqft: $331
- Waterfront: No
- Year Built: 1926
- Bldg sqft: 2418
- Bedrooms: 4
- Total Baths: 3
- Full Baths: 3
- Days On Market: 16
- Additional Information
- Geolocation: 28.523 / -81.3689
- County: ORANGE
- City: ORLANDO
- Zipcode: 32806
- Subdivision: Lancaster Heights
- Middle School: Howard
- High School: Boone
- Provided by: BHHS FLORIDA REALTY
- Contact: Troy Hensley
- 407-406-5300

- DMCA Notice
-
DescriptionStep into timeless sophistication with this exquisitely renovated 4 bedroom, 3 bath bungalow nestled in one of Orlandos most beloved neighborhoodsDelaney Park. Built in 1926 and reimagined for modern living, this 2,418 sq ft residence masterfully blends historic charm with contemporary design. The main level is designed for both comfort and convenience, featuring a luxurious primary suite with a stunning ensuite bath complete with a double sink vanity and a spacious glass enclosed shower. A generous guest bedroom and a beautifully remodeled full bath are also on this level, along with an open concept living, dining, and kitchen area that's ideal for everyday living or stylish entertaining. The gourmet kitchen is a chefs dreamgranite countertops, stainless steel appliances, and a custom prep zone with its own beverage refrigerator. At the heart of the home, a cozy fireplace anchors the light filled living area, while a walk in laundry and storage room adds practicality to the charm. Upstairs, two additional bedrooms and a large full bath provide the perfect retreat for family or guests. Outside, enjoy your own private sanctuarythe backyard has a sparkling pool and spa, perfect for cooling off during sunny Florida days. A nearly new storage shed adds extra utility, while the fully fenced backyard offers both privacy and serenity. With major upgrades including new electrical and plumbing (2022) and a newer roof (2019), this home offers peace of mind in addition to style. Zoned for top rated schools (Blankner K 8 and Boone High), and just minutes from downtown Orlando, this Delaney Park gem is not just a homeits a lifestyle.
Payment Calculator
- Principal & Interest -
- Property Tax $
- Home Insurance $
- HOA Fees $
- Monthly -
For a Fast & FREE Mortgage Pre-Approval Apply Now
Apply Now
 Apply Now
Apply NowFeatures
Building and Construction
- Covered Spaces: 0.00
- Exterior Features: Lighting, Private Mailbox, Rain Gutters, Sidewalk
- Fencing: Board, Fenced
- Flooring: Ceramic Tile, Luxury Vinyl
- Living Area: 2418.00
- Roof: Shingle
School Information
- High School: Boone High
- Middle School: Howard Middle
Garage and Parking
- Garage Spaces: 0.00
- Open Parking Spaces: 0.00
Eco-Communities
- Pool Features: Gunite, In Ground, Lighting
- Water Source: Public
Utilities
- Carport Spaces: 0.00
- Cooling: Central Air, Ductless
- Heating: Electric
- Sewer: Public Sewer
- Utilities: Cable Connected, Electricity Connected, Fire Hydrant, Sewer Connected
Finance and Tax Information
- Home Owners Association Fee: 0.00
- Insurance Expense: 0.00
- Net Operating Income: 0.00
- Other Expense: 0.00
- Tax Year: 2024
Other Features
- Appliances: Bar Fridge, Dishwasher, Disposal, Microwave, Range, Refrigerator
- Country: US
- Interior Features: Ceiling Fans(s), Eat-in Kitchen, Open Floorplan, Primary Bedroom Main Floor, Split Bedroom, Walk-In Closet(s), Window Treatments
- Legal Description: LANCASTER HEIGHTS H/77 LOT 7 BLK I
- Levels: Two
- Area Major: 32806 - Orlando/Delaney Park/Crystal Lake
- Occupant Type: Owner
- Parcel Number: 01-23-29-4960-09-070
- Style: Bungalow
- Views: 29
- Zoning Code: R-1/T
Similar Properties
Nearby Subdivisions
Adirondack Heights
Agnes Heights
Ardmore Homes
Ardmore Manor
Bel Air Hills
Bethaway Sub
Beuchler Sub
Boone Terrace
Brookvilla
Cloverdale Sub
Cloverlawn
Conway Estates
Conway Park
Copeland Park
Crocker Heights
Crystal Homes Sub
Delaney Highlands
Delaney Terrace
Dover Shores Eighth Add
Dover Shores Fifth Add
Dover Shores Fourth Add
Dover Shores Seventh Add
Dover Shores Sixth Add
Ellard Sub
Fernway
Green Fields
Greenbriar
Handsonhurst
Holden Estates
Holden Shores
Hourglass Homes
Ilexhurst Sub
Interlake Park Second Add
Jacquelyn Heights
Lake Arnold Terrace Add 01
Lake Holden Terrace Neighborho
Lake Lagrange Heights Add 01
Lake Shore Manor
Lakes Hills Sub
Lakes & Hills Sub
Lancaster Heights
Lewis Manor
Maguirederrick Sub
Michael Terr
Michigan Ave Park
Orange Peel Twin Homes
Overlake Terrace
Page Sub
Pershing Terrace 2nd Add
Pickett Terrace
Plainfield Rep
Porter Place
Rest Haven
Richmond Terrace
Shady Acres
Skycrest
Sodo
Southern Oaks
Summerlin Hills
Thomas Add
Tracys Sub
Veradale
Waterfront Estates 3rd Add
Willis And Brundidge

- Natalie Gorse, REALTOR ®
- Tropic Shores Realty
- Office: 352.684.7371
- Mobile: 352.584.7611
- Fax: 352.584.7611
- nataliegorse352@gmail.com

