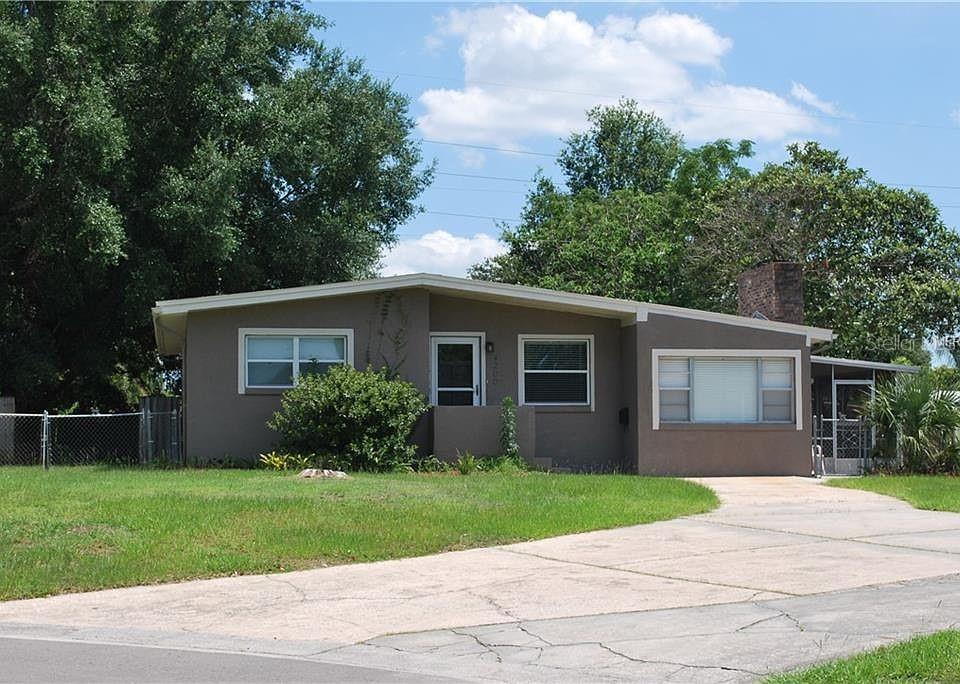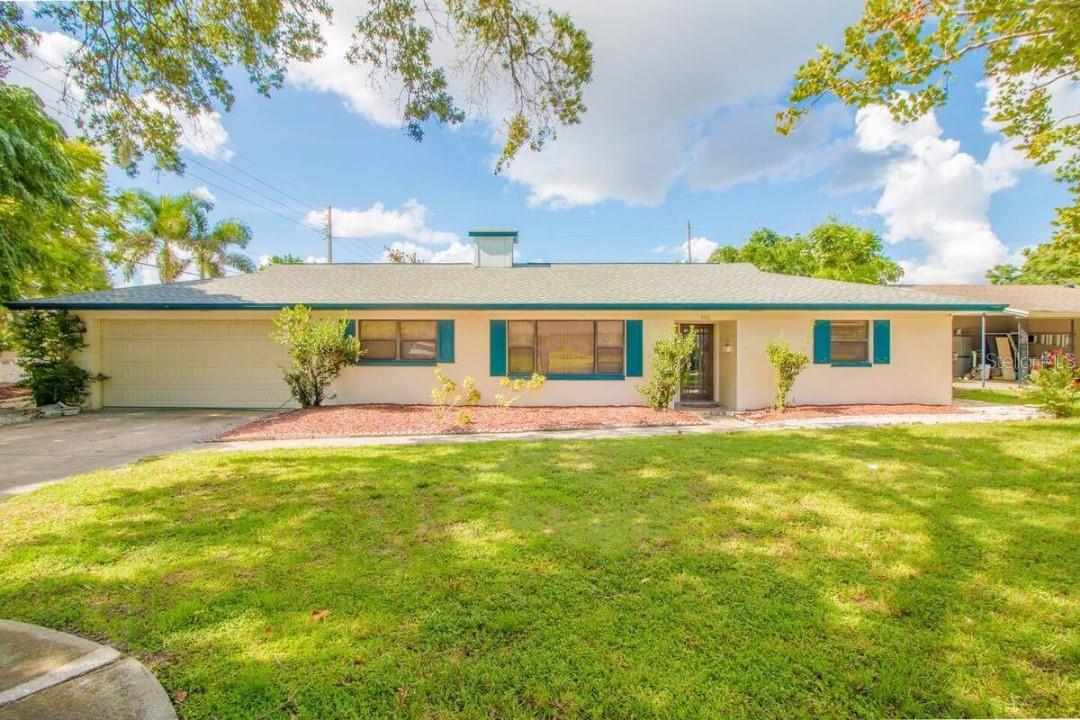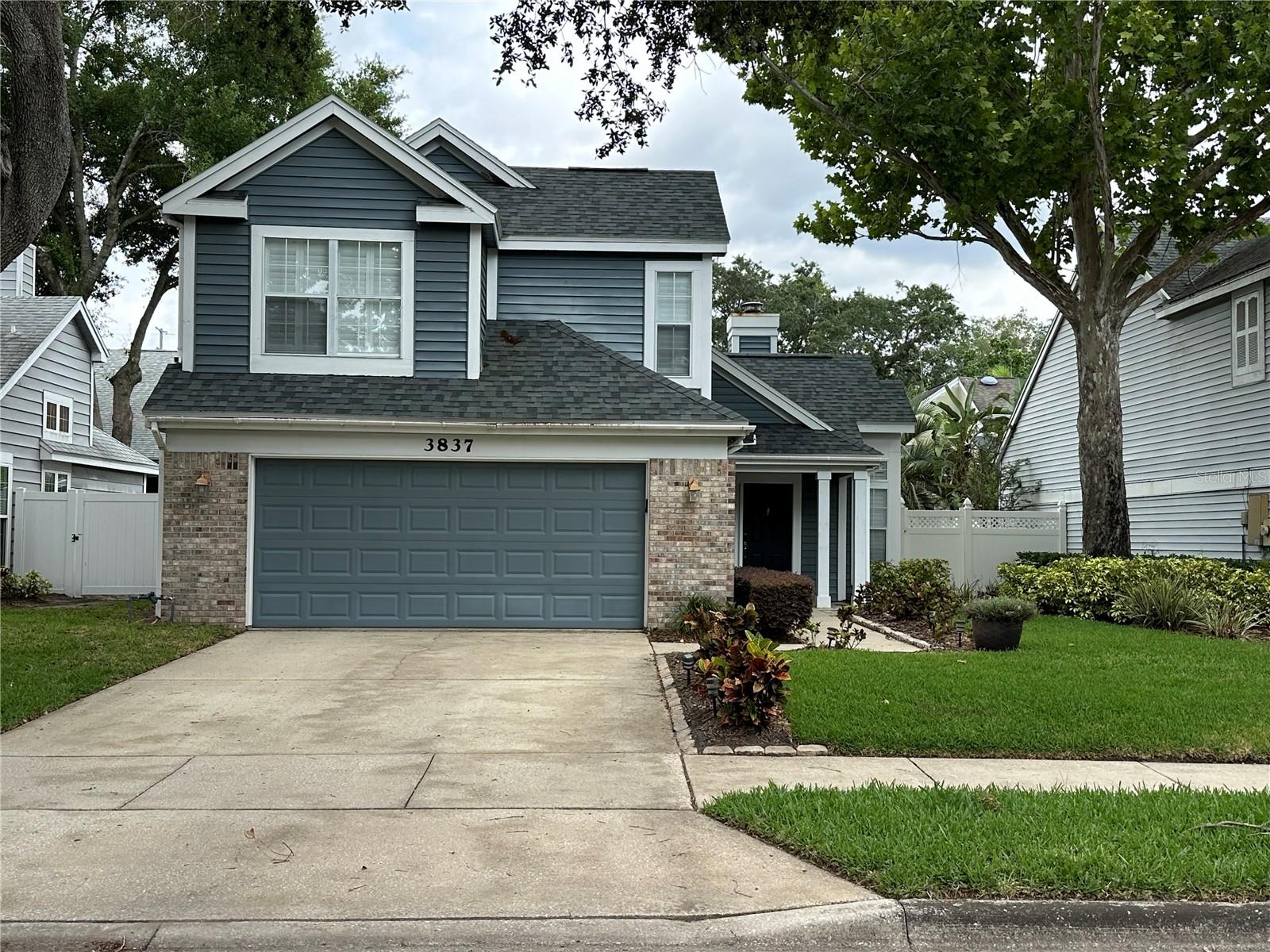4200 Kildaire Avenue, ORLANDO, FL 32812
Property Photos

Would you like to sell your home before you purchase this one?
Priced at Only: $2,600
For more Information Call:
Address: 4200 Kildaire Avenue, ORLANDO, FL 32812
Property Location and Similar Properties
- MLS#: O6307986 ( Residential Lease )
- Street Address: 4200 Kildaire Avenue
- Viewed: 63
- Price: $2,600
- Price sqft: $2
- Waterfront: No
- Year Built: 1959
- Bldg sqft: 1640
- Bedrooms: 3
- Total Baths: 2
- Full Baths: 2
- Days On Market: 66
- Additional Information
- Geolocation: 28.5065 / -81.3333
- County: ORANGE
- City: ORLANDO
- Zipcode: 32812
- Subdivision: Robinsdale
- Elementary School: Conway Elem
- Middle School: Conway
- High School: Boone
- Provided by: MAZE REAL ESTATE LLC
- Contact: Lorette Williams
- 786-332-6293

- DMCA Notice
-
DescriptionBeautifully Remodeled Home in Boone High School District! Welcome to this spacious, light filled home located in the desirable Boone High School District. This large property features a big fenced backyardperfect for outdoor enjoymentwith plenty of space for a pool and a huge powered shed ideal for storage, hobbies, or a workshop. Inside, the home boasts a fully remodeled kitchen with new stone countertops, wood cabinetry, subway tile backsplash, and stainless steel Kenmore appliances. The home has also been upgraded with a new roof (January 2018), new hot water heater, new carpet, and new blinds throughout. Both bathrooms have been completely renovated, featuring tile finishes and granite topped vanities. The primary suite now includes a full bath with a beautifully tiled shower surround. The floor plan offers flexibility with a bonus room that can serve as a 4th bedroom, while the family room/den/office includes a cozy fireplace and a unique indoor grill with chimneyideal for entertaining. As you enter, youre greeted by a large open concept living and dining area, perfect for gatherings. The remodeled kitchen sits straight ahead, while the bedrooms and updated hall bath are to the left. On the right wing of the home, you'll find the enormous bonus room, screened porch, indoor laundry room, and the versatile family/den/office space. This move in ready home offers comfort, functionality, and modern style in a great location. Easy to show.
Payment Calculator
- Principal & Interest -
- Property Tax $
- Home Insurance $
- HOA Fees $
- Monthly -
For a Fast & FREE Mortgage Pre-Approval Apply Now
Apply Now
 Apply Now
Apply NowFeatures
Building and Construction
- Covered Spaces: 0.00
- Exterior Features: Rain Gutters
- Flooring: Carpet, Ceramic Tile, Laminate
- Living Area: 1640.00
- Other Structures: Shed(s)
Property Information
- Property Condition: Completed
School Information
- High School: Boone High
- Middle School: Conway Middle
- School Elementary: Conway Elem
Garage and Parking
- Garage Spaces: 0.00
- Open Parking Spaces: 0.00
- Parking Features: Driveway
Eco-Communities
- Water Source: Public
Utilities
- Carport Spaces: 0.00
- Cooling: Central Air
- Heating: Central, Electric, Heat Pump
- Pets Allowed: Cats OK, Dogs OK
- Sewer: Septic Tank
- Utilities: BB/HS Internet Available, Cable Available, Electricity Connected
Finance and Tax Information
- Home Owners Association Fee: 0.00
- Insurance Expense: 0.00
- Net Operating Income: 0.00
- Other Expense: 0.00
Rental Information
- Tenant Pays: Cleaning Fee
Other Features
- Appliances: Dishwasher, Microwave, Range, Refrigerator
- Country: US
- Furnished: Unfurnished
- Interior Features: Ceiling Fans(s), Living Room/Dining Room Combo, Stone Counters, Window Treatments
- Levels: One
- Area Major: 32812 - Orlando/Conway / Belle Isle
- Occupant Type: Vacant
- Parcel Number: 05-23-30-7499-05-221
- View: Garden
- Views: 63
Owner Information
- Owner Pays: None
Similar Properties
Nearby Subdivisions
Coach Homes At Dover Village
Coach Homes At Mariners Villag
Crossing At Conway Condominium
Crossingsconway
Curry Ford Studios
Dover Shores Eighth Add
Dover Shores Ninth Addition W1
Dover Shores Noveno
Grove Park Condo
Hacienda Del Sol
Hacienda Del Sol Condo
Lake Conway Park
Mai Kai Apts
Manors Bryn Mawr Condo Ph 07
Metro At Michigan Park Condo
Metromichigan Park Condo
Miriada Condo
Robinsdale
Robinson Oaks
Siesta Lago Condos
Siesta Lego Condo
Silver Beach Sub
Valencia Park L89 Lot 4 Blk C
Wedgewood Groves

- Natalie Gorse, REALTOR ®
- Tropic Shores Realty
- Office: 352.684.7371
- Mobile: 352.584.7611
- Fax: 352.584.7611
- nataliegorse352@gmail.com





