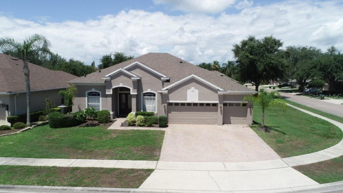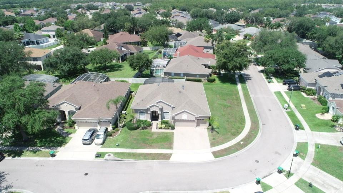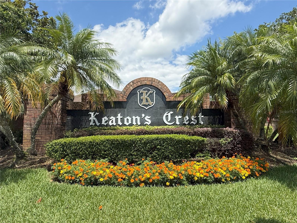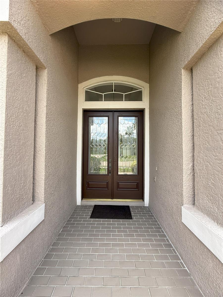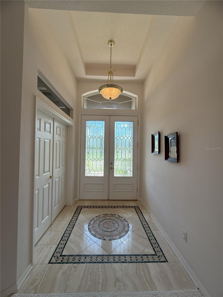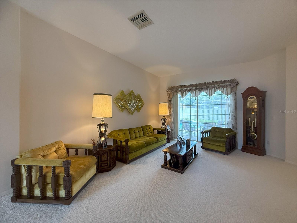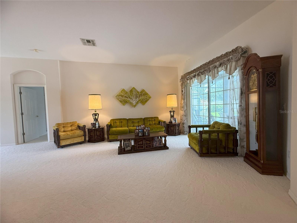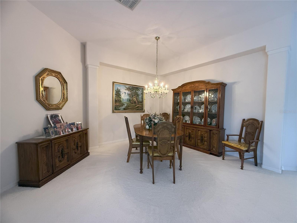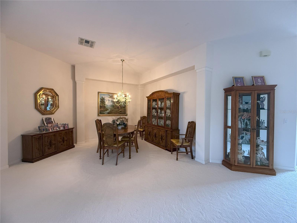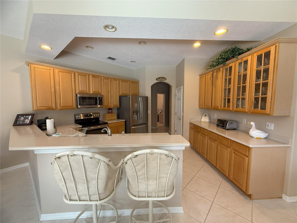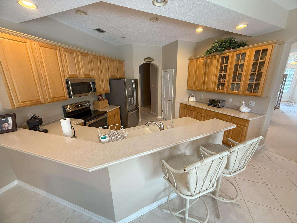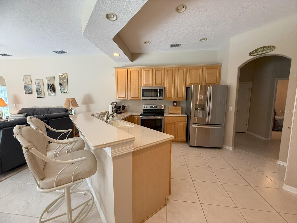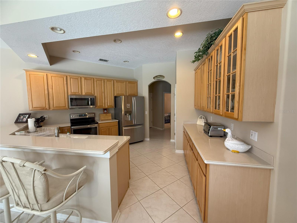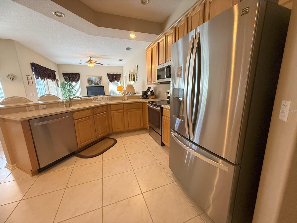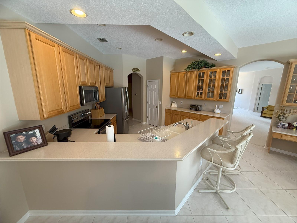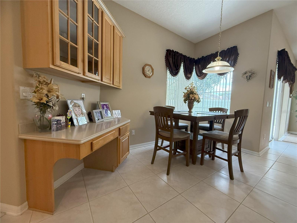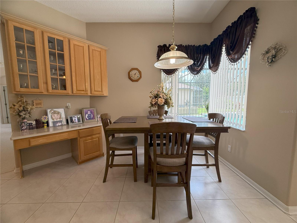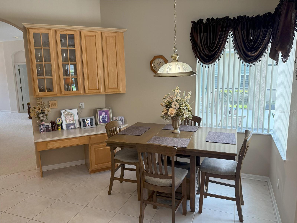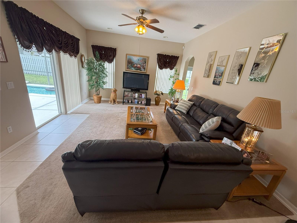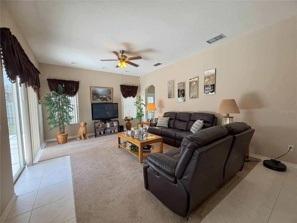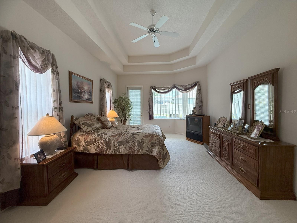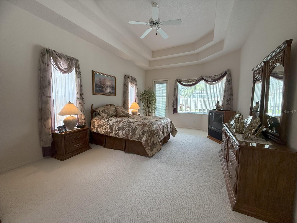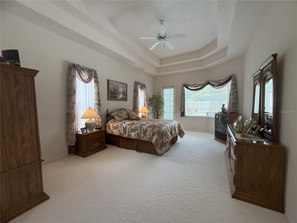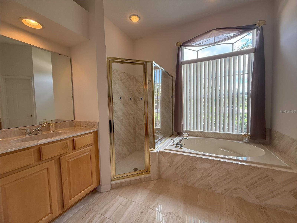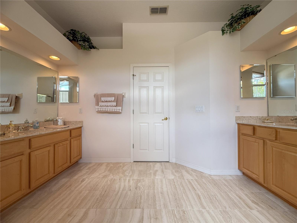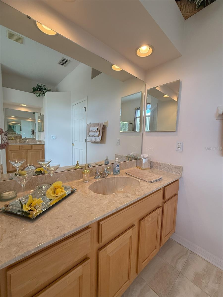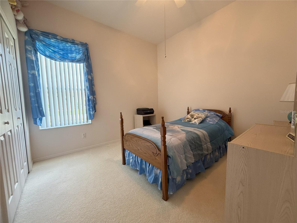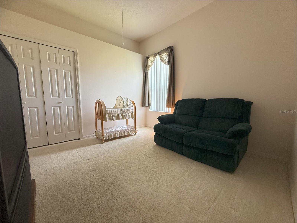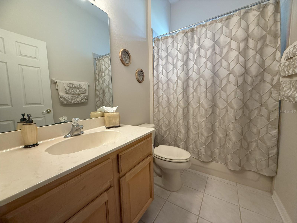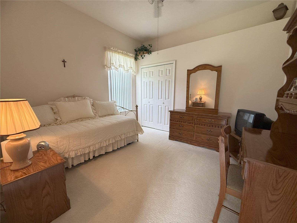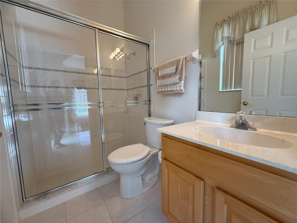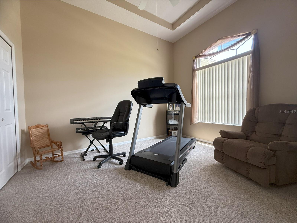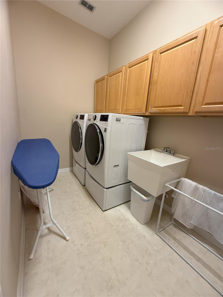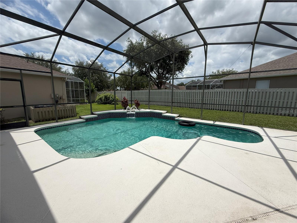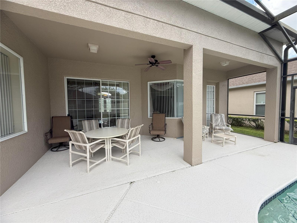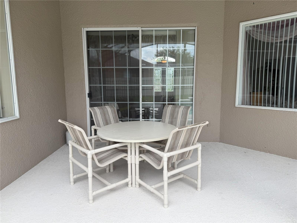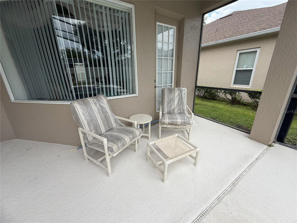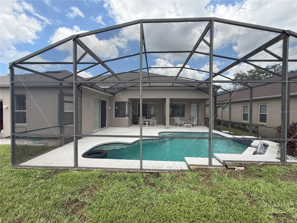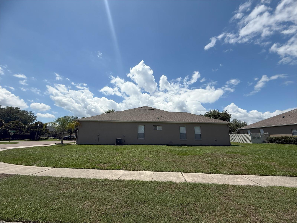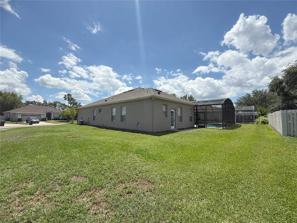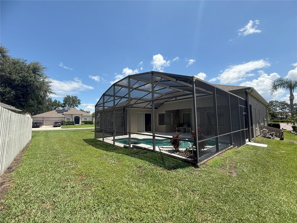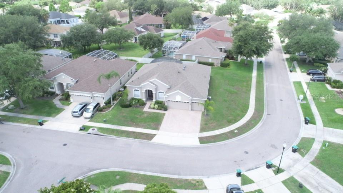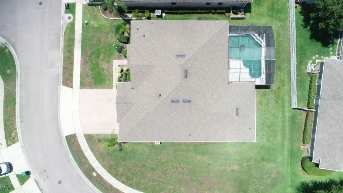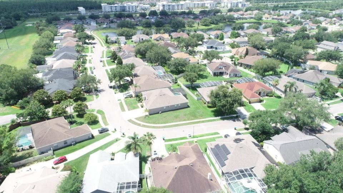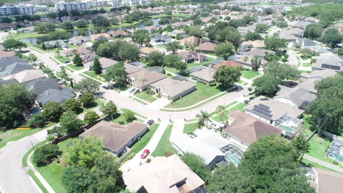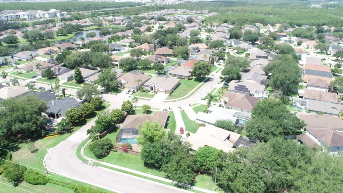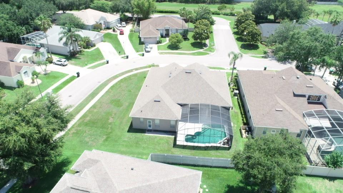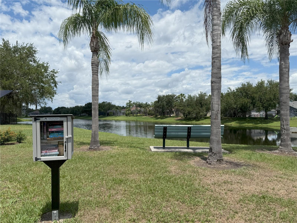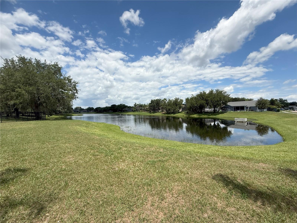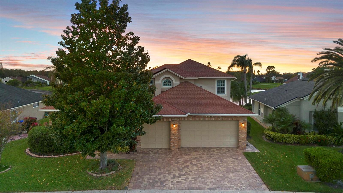4906 Keaton Crest Drive, ORLANDO, FL 32837
Property Photos
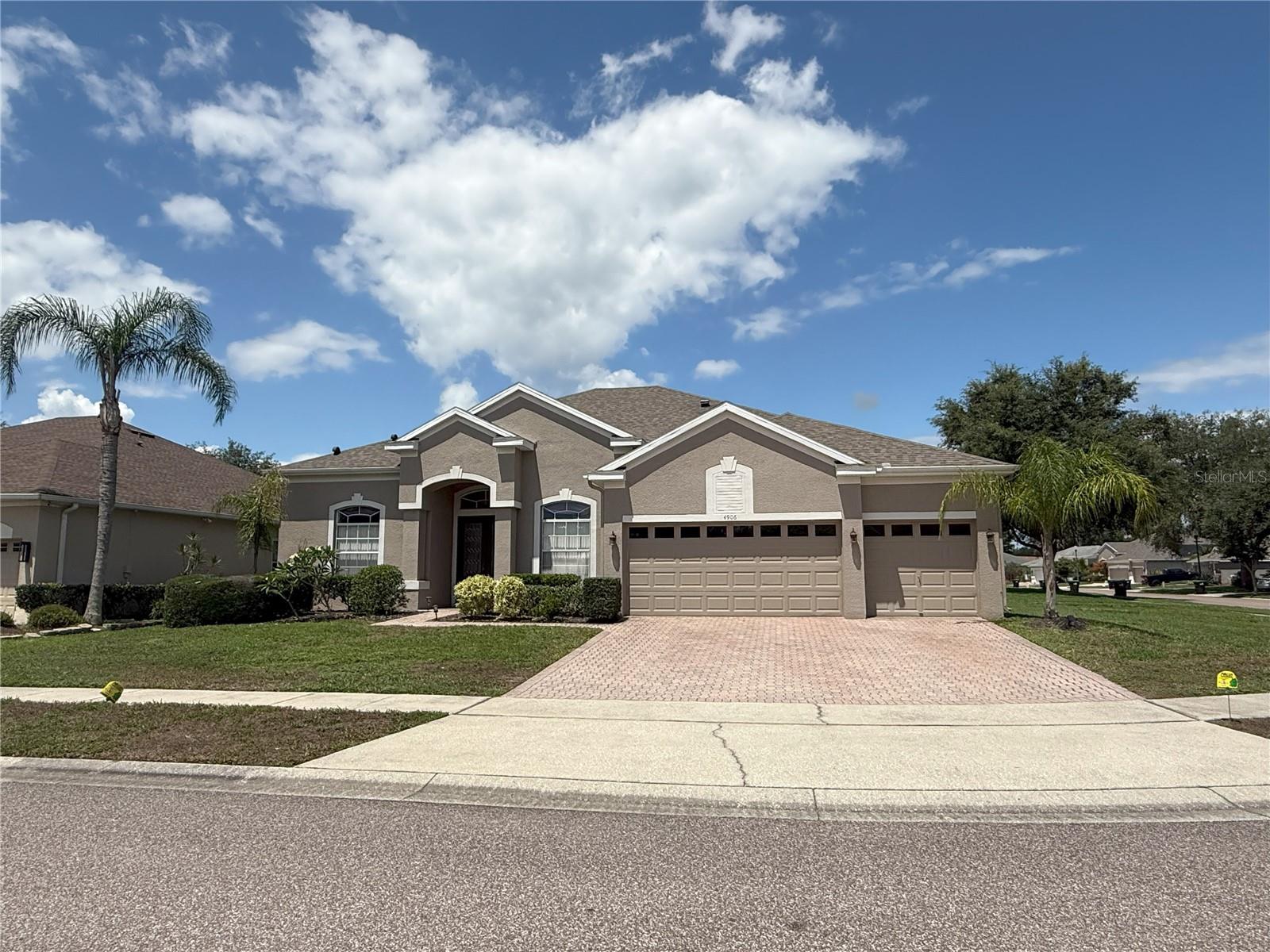
Would you like to sell your home before you purchase this one?
Priced at Only: $679,000
For more Information Call:
Address: 4906 Keaton Crest Drive, ORLANDO, FL 32837
Property Location and Similar Properties
- MLS#: O6308599 ( Residential )
- Street Address: 4906 Keaton Crest Drive
- Viewed: 2
- Price: $679,000
- Price sqft: $194
- Waterfront: No
- Year Built: 1999
- Bldg sqft: 3499
- Bedrooms: 5
- Total Baths: 3
- Full Baths: 3
- Garage / Parking Spaces: 3
- Days On Market: 7
- Additional Information
- Geolocation: 28.3511 / -81.4538
- County: ORANGE
- City: ORLANDO
- Zipcode: 32837
- Subdivision: Hunters Creek Tr 550
- Elementary School: West Creek Elem
- Middle School: Hunter's Creek Middle
- High School: Freedom High School
- Provided by: BETTER HOMES AND GARDENS REAL ESTATE MANN GLOBAL P
- Contact: Marty Kaiser
- 407-730-8737

- DMCA Notice
-
DescriptionTremendous value! Immaculately maintained and proudly offered by the original owners! This spacious 1 story in ground pool home offers over 2,700 sq. ft of quality living area, on a desirable corner lot! This Ryland flagship model, The Vera Cruz, is designed with comfort and functionality! The property includes a spacious 3 car garage, a beautiful screened in pool and deck area and the home includes high quality upgrades throughout! The heart of the home features a stylish kitchen with upgraded tile flooring, 42 inch cabinets, Corian solid surface countertops in premium condition, Stainless Steel appliances and abundant cabinet and storage space! The open layout seamlessly connects the kitchen to the family room, creating a welcoming space ideal for quality living and entertaining! This home features four well appointed bedrooms, plus a flexible closeted 5th bedroom, that is also ideal as an office, den, nursery, just to name a few ! The expansive primary suite offers a tranquil retreat with a generous sitting area, dual walk in closets, and a fully update en suite bathroom with premium finishes. From it's immaculate condition to its thoughtful layout and prime Hunters Creek location, this home is a rare find that perfectly balances space, style and comfort. Last but not least, take advantage of the many benefits of Hunters Creek living. Features include gorgeous community landscaping, multiple parks and recreation facilities throughout, sports and fitness galore, ranging from soccer fields, pickleball courts, baseball fields, multiple parks, tot lots, basketball courts, racquetball, dog parks, community activities and more. Ideally located between Disney World, and the International Airport, easy commute to downtown and multiple restaurants and shopping nearby, this property is a gem! Call now for further exciting details!
Payment Calculator
- Principal & Interest -
- Property Tax $
- Home Insurance $
- HOA Fees $
- Monthly -
For a Fast & FREE Mortgage Pre-Approval Apply Now
Apply Now
 Apply Now
Apply NowFeatures
Building and Construction
- Builder Model: Vera Cruz
- Builder Name: Ryland Homes
- Covered Spaces: 0.00
- Exterior Features: Sliding Doors
- Flooring: Carpet, Ceramic Tile
- Living Area: 2725.00
- Roof: Shingle
Property Information
- Property Condition: Completed
Land Information
- Lot Features: Corner Lot, In County
School Information
- High School: Freedom High School
- Middle School: Hunter's Creek Middle
- School Elementary: West Creek Elem
Garage and Parking
- Garage Spaces: 3.00
- Open Parking Spaces: 0.00
Eco-Communities
- Pool Features: Gunite, In Ground, Screen Enclosure
- Water Source: None
Utilities
- Carport Spaces: 0.00
- Cooling: Central Air
- Heating: Central, Electric, Heat Pump
- Pets Allowed: Yes
- Sewer: Public Sewer
- Utilities: BB/HS Internet Available, Cable Available, Electricity Connected, Sewer Connected, Underground Utilities
Amenities
- Association Amenities: Basketball Court, Park, Pickleball Court(s), Playground, Racquetball, Tennis Court(s)
Finance and Tax Information
- Home Owners Association Fee: 309.45
- Insurance Expense: 0.00
- Net Operating Income: 0.00
- Other Expense: 0.00
- Tax Year: 2024
Other Features
- Appliances: Dishwasher, Disposal, Electric Water Heater, Microwave, Range, Refrigerator
- Association Name: Terry Bromley
- Association Phone: 407-240-6000
- Country: US
- Interior Features: Ceiling Fans(s), Crown Molding, Eat-in Kitchen, Kitchen/Family Room Combo, Primary Bedroom Main Floor, Solid Surface Counters, Split Bedroom, Vaulted Ceiling(s), Walk-In Closet(s)
- Legal Description: HUNTERS CREEK TRACT 550 37/35 LOT 79
- Levels: One
- Area Major: 32837 - Orlando/Hunters Creek/Southchase
- Occupant Type: Owner
- Parcel Number: 31-24-29-3864-00-790
- Possession: Close Of Escrow
- Style: Contemporary, Ranch
- Zoning Code: P-D
Similar Properties
Nearby Subdivisions
Deerfield Ph 01b
Deerfield Ph 01c
Deerfield Ph 02a
Deerfield Ph 02b
Falcon Trace
Falcon Trace Ut 06 49 05
Heritage Village
Hunters Creek
Hunters Creek Tr 125
Hunters Creek Tr 130 Ph 02
Hunters Creek Tr 130 Phase 1
Hunters Creek Tr 135 Ph 03
Hunters Creek Tr 135 Ph 04
Hunters Creek Tr 135 Ph 05
Hunters Creek Tr 140 Ph 02
Hunters Creek Tr 145 Ph 02
Hunters Creek Tr 145 Ph 03
Hunters Creek Tr 150 Ph 02
Hunters Creek Tr 155
Hunters Creek Tr 210
Hunters Creek Tr 220
Hunters Creek Tr 235a Ph 02
Hunters Creek Tr 235b Ph 03
Hunters Creek Tr 240 Ph 02
Hunters Creek Tr 250
Hunters Creek Tr 310
Hunters Creek Tr 315
Hunters Creek Tr 350 Ph 01
Hunters Creek Tr 430a Ph 01
Hunters Creek Tr 430b Ph 3
Hunters Creek Tr 510
Hunters Creek Tr 511
Hunters Creek Tr 515 Ph 01
Hunters Creek Tr 515 Ph 01 &
Hunters Creek Tr 515 Ph 02 48
Hunters Creek Tr 520 47109
Hunters Creek Tr 525
Hunters Creek Tr 545
Hunters Creek Tr 550
Not On The List
Pepper Mill Sec 05
Pointehunters Crk
Ritzcarlton Residences Orlando
Sky Lake South
Sky Lake South 07 Ph 01
Sky Lake South Uts 6 & 7 Ph 3a
Southchase
Southchase Ph 01a Prcl 12 45/5
Southchase Ph 01a Prcl 12 4556
Southchase Ph 01a Prcl 14 15
Tanglewood Neighborhood Associ

- Natalie Gorse, REALTOR ®
- Tropic Shores Realty
- Office: 352.684.7371
- Mobile: 352.584.7611
- Fax: 352.584.7611
- nataliegorse352@gmail.com

