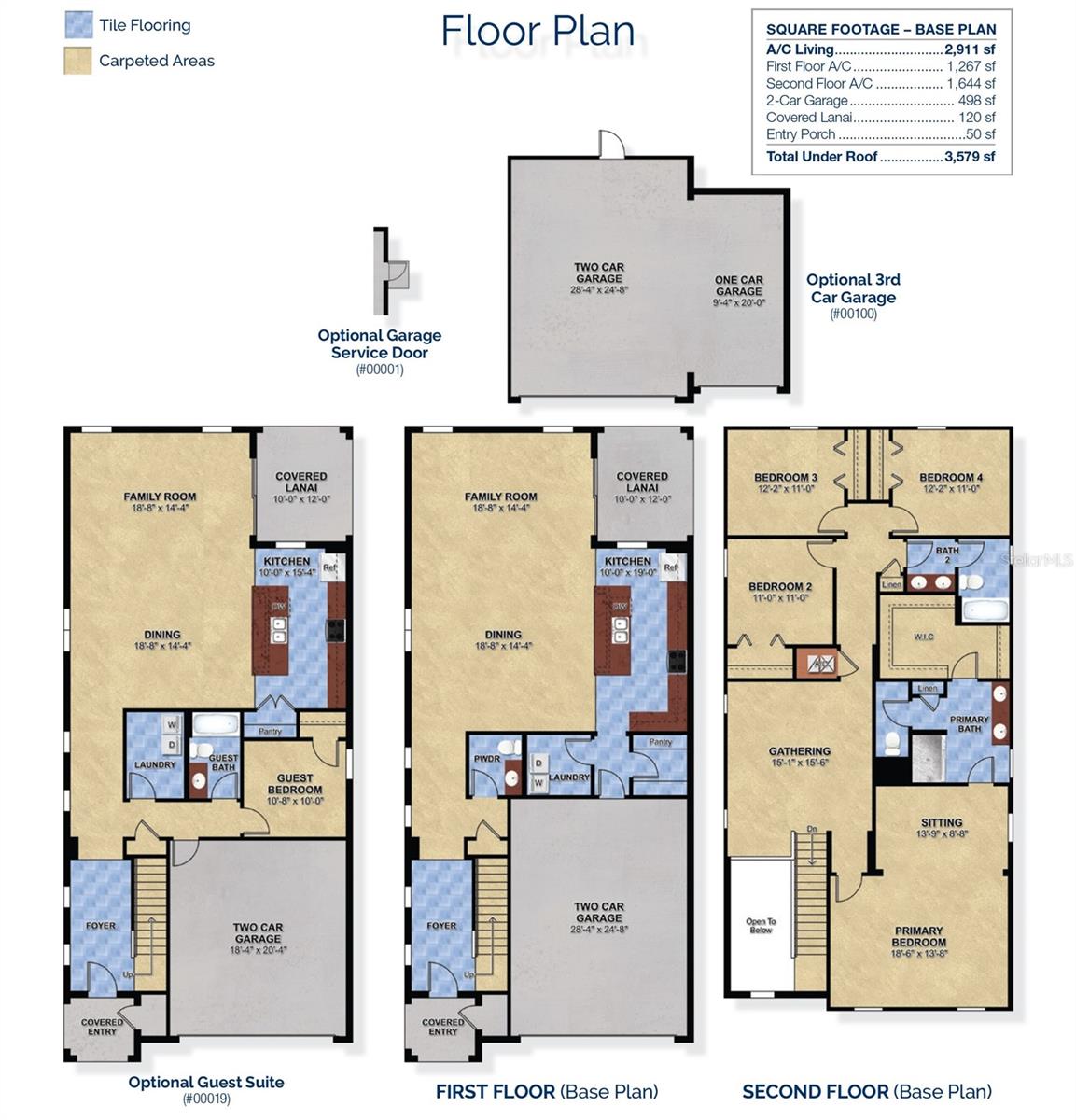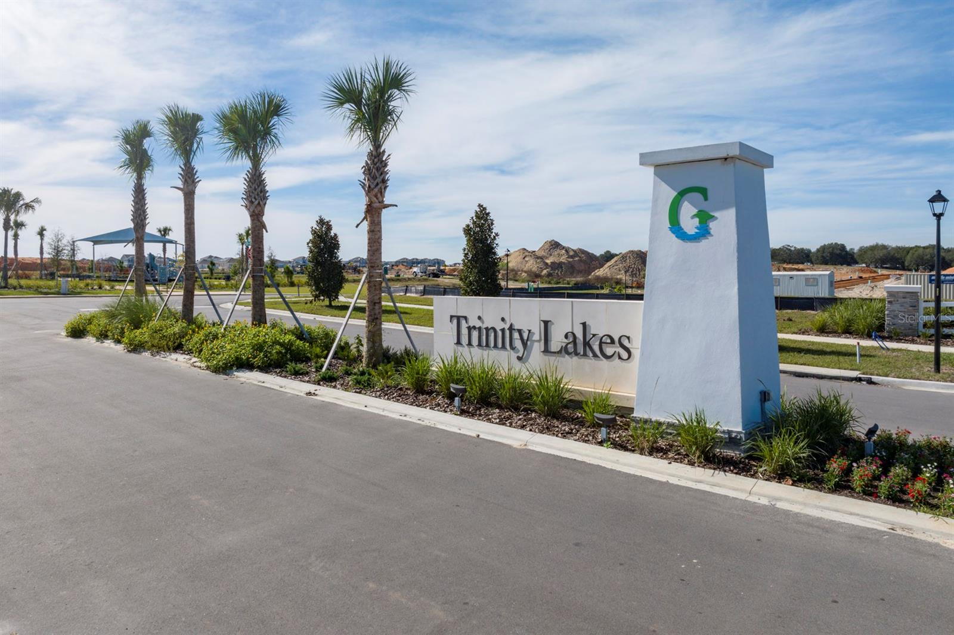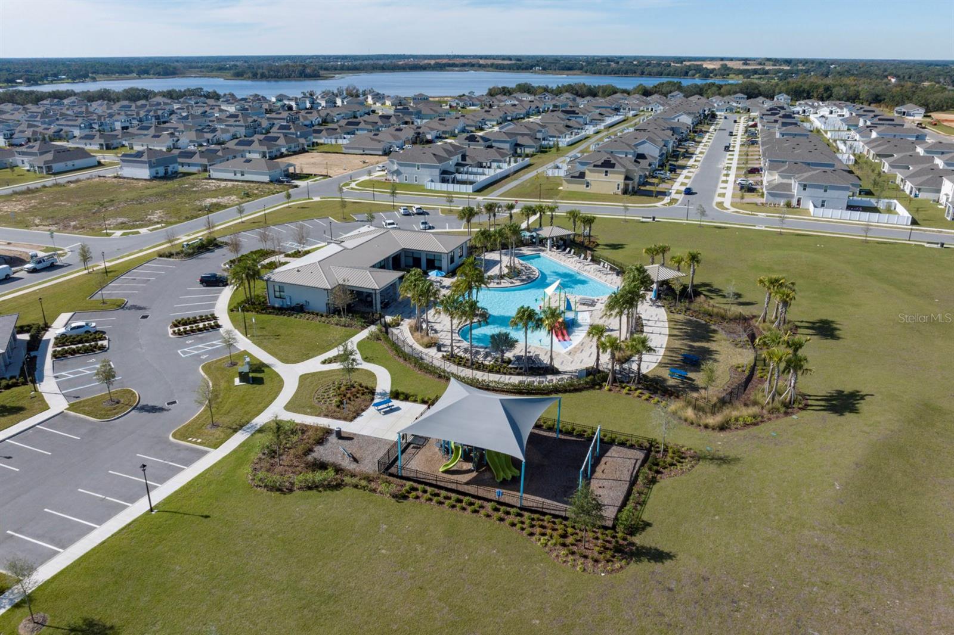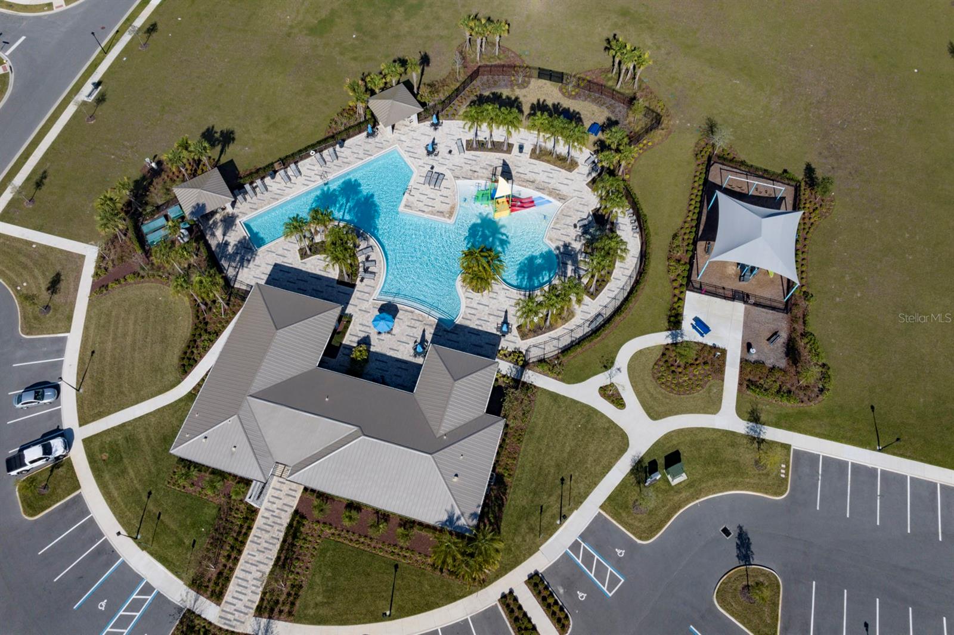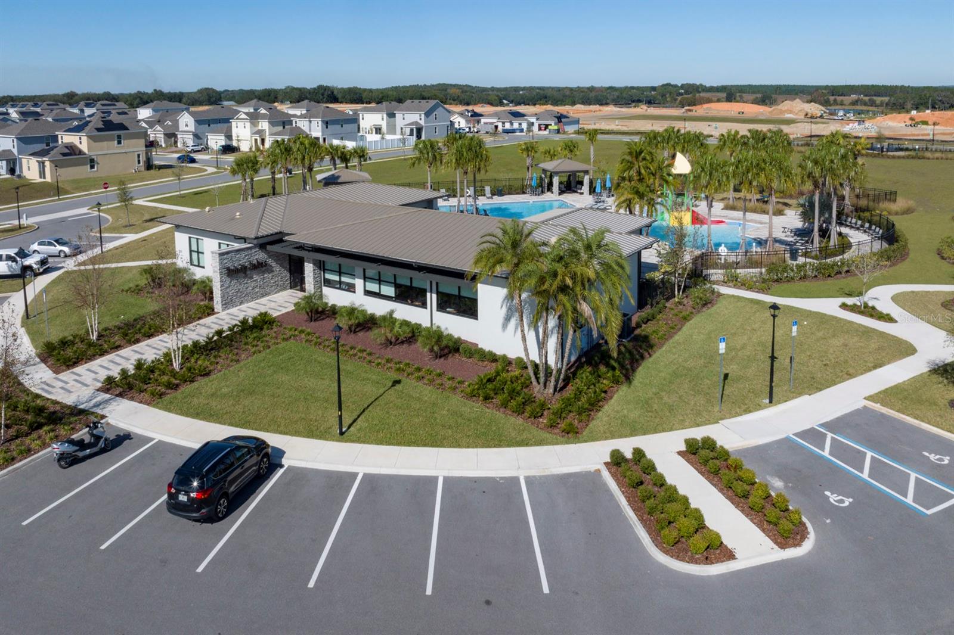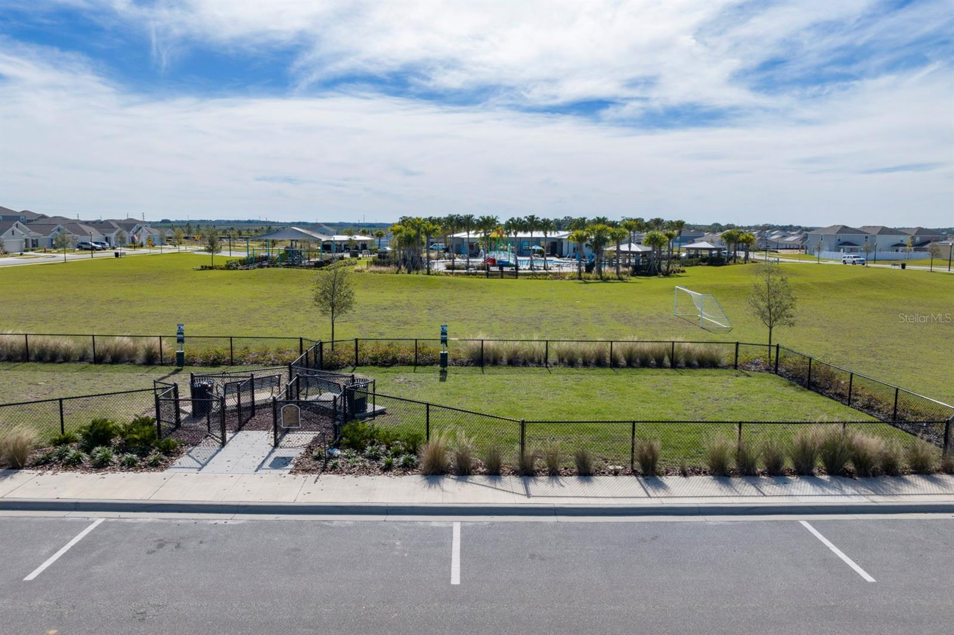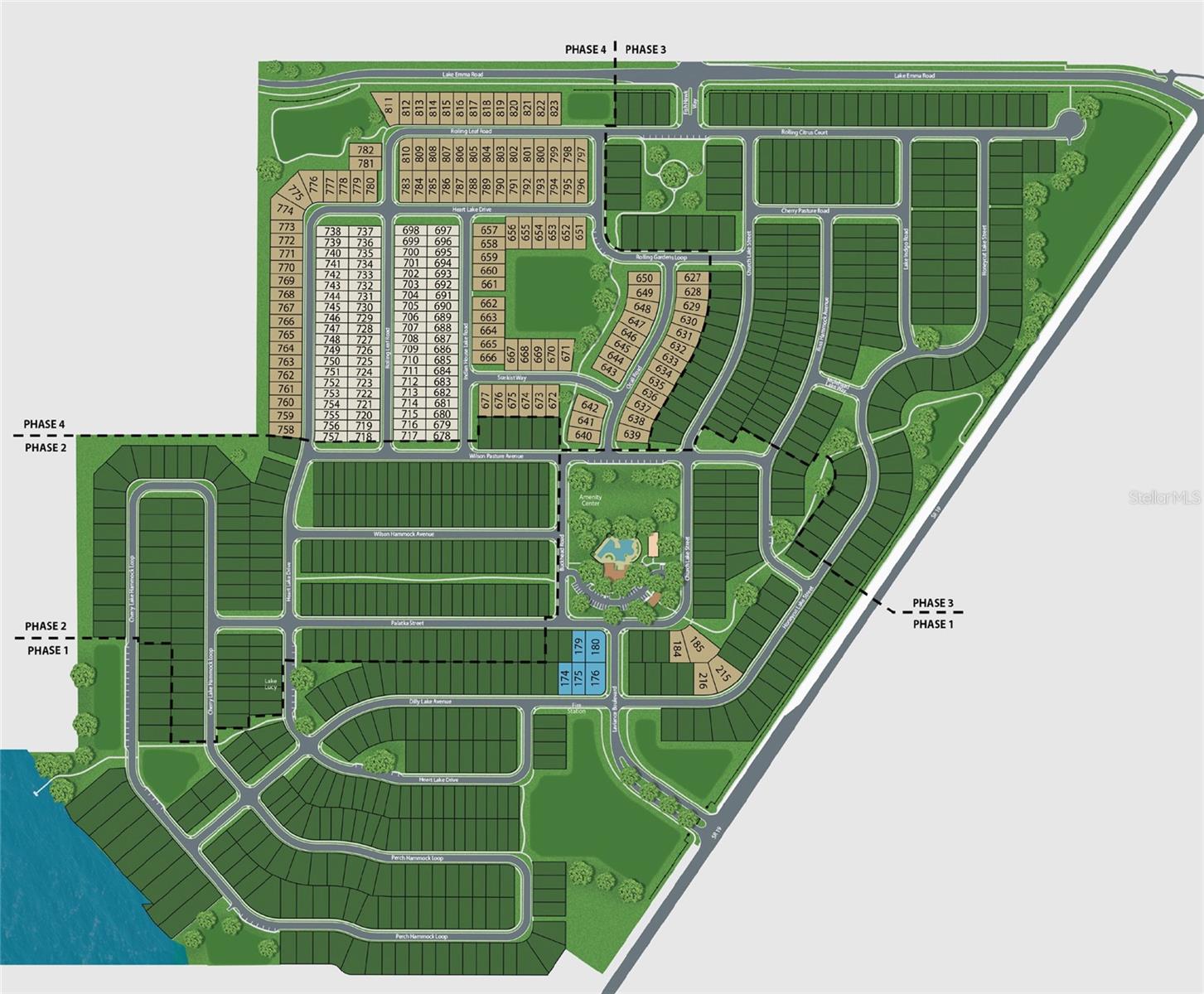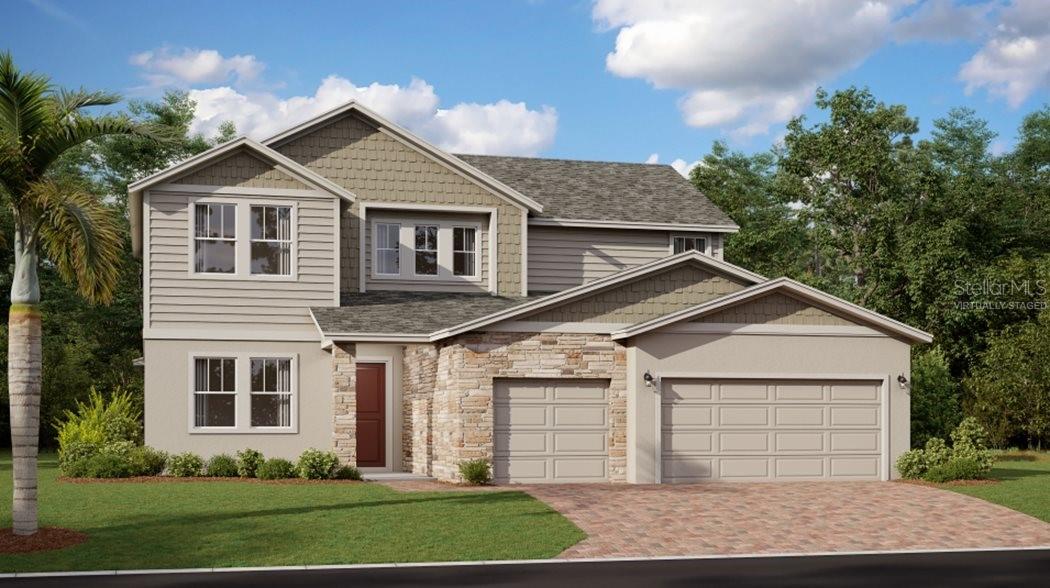7032 Rolling Leaf Road, GROVELAND, FL 34736
Property Photos
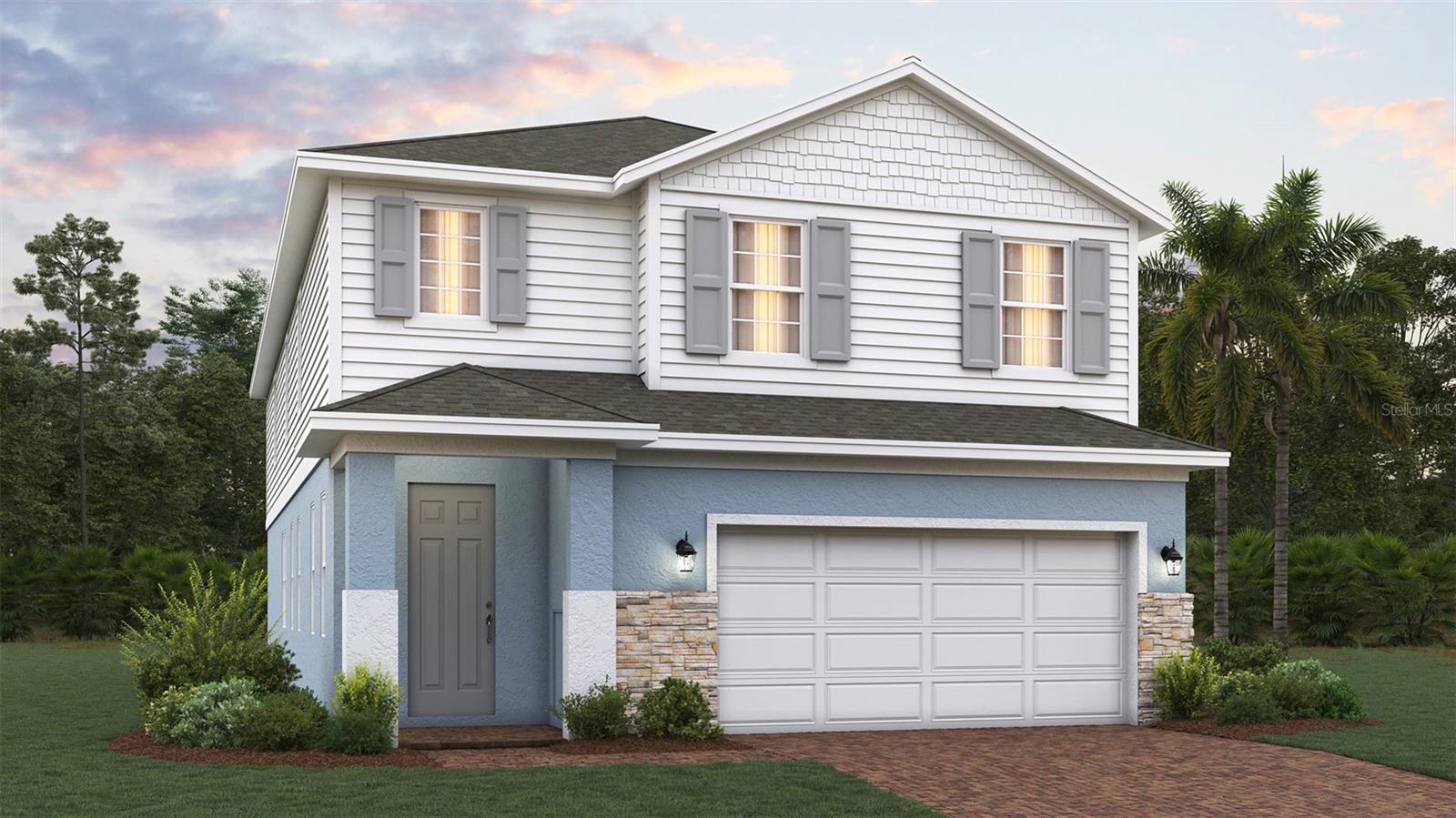
Would you like to sell your home before you purchase this one?
Priced at Only: $489,999
For more Information Call:
Address: 7032 Rolling Leaf Road, GROVELAND, FL 34736
Property Location and Similar Properties
- MLS#: O6308981 ( Residential )
- Street Address: 7032 Rolling Leaf Road
- Viewed: 30
- Price: $489,999
- Price sqft: $137
- Waterfront: No
- Year Built: 2025
- Bldg sqft: 3579
- Bedrooms: 4
- Total Baths: 3
- Full Baths: 2
- 1/2 Baths: 1
- Garage / Parking Spaces: 2
- Days On Market: 63
- Additional Information
- Geolocation: 28.6115 / -81.8406
- County: LAKE
- City: GROVELAND
- Zipcode: 34736
- Subdivision: Trinity Lakes
- Elementary School: Groveland Elem
- Middle School: Gray
- High School: South Lake
- Provided by: TRINITY FAMILY BUILDERS LLC
- Contact: Stephen Wood
- 407-773-0029

- DMCA Notice
-
DescriptionUnder Construction. The Wekiva floorplan is 2911 sq. ft and features a 1st floor guest room and full bath. Rounding out the 1st floor is a beautiful open concept kitchen overlooking the family room and dining area. Upstairs you will find a loft space, 3 additional bedrooms, full bath and amazing primary suite with sitting area. The primary bath features double sinks, an oversized walk in shower with a rainhead shower system and frameless glass enclosure . This home is tastefully upgraded to include quartz countertops and tile floor throughout the first floor living areas. Trinity Lakes offers resort style amenities including a pool, clubhouse, fitness center, walking trails, playgrounds, dog park and lakeside pier/pavilion.
Payment Calculator
- Principal & Interest -
- Property Tax $
- Home Insurance $
- HOA Fees $
- Monthly -
For a Fast & FREE Mortgage Pre-Approval Apply Now
Apply Now
 Apply Now
Apply NowFeatures
Building and Construction
- Builder Model: Wekiva Elevation 2 with Stone
- Builder Name: Trinity Family Builders
- Covered Spaces: 0.00
- Exterior Features: Sidewalk, Sliding Doors
- Flooring: Carpet, Ceramic Tile
- Living Area: 2911.00
- Roof: Shingle
Property Information
- Property Condition: Under Construction
Land Information
- Lot Features: Sidewalk
School Information
- High School: South Lake High
- Middle School: Gray Middle
- School Elementary: Groveland Elem
Garage and Parking
- Garage Spaces: 2.00
- Open Parking Spaces: 0.00
Eco-Communities
- Water Source: Public
Utilities
- Carport Spaces: 0.00
- Cooling: Central Air
- Heating: Central, Electric
- Pets Allowed: Yes
- Sewer: Public Sewer
- Utilities: Cable Available, Electricity Connected, Public, Sprinkler Meter, Underground Utilities
Amenities
- Association Amenities: Clubhouse, Fitness Center, Other, Park, Playground, Pool, Recreation Facilities
Finance and Tax Information
- Home Owners Association Fee Includes: Pool, Recreational Facilities
- Home Owners Association Fee: 95.00
- Insurance Expense: 0.00
- Net Operating Income: 0.00
- Other Expense: 0.00
- Tax Year: 2024
Other Features
- Appliances: Dishwasher, Disposal, Microwave, Range, Refrigerator
- Association Name: LeLand Mgt/Morgan Skrabalak
- Association Phone: 407-374-2322
- Country: US
- Furnished: Unfurnished
- Interior Features: Solid Surface Counters, Thermostat, Walk-In Closet(s)
- Legal Description: TRINITY LAKES PHASE 4 PB 83 PG 15-20 LOT 721 ORB 6466 PG 1863
- Levels: Two
- Area Major: 34736 - Groveland
- Occupant Type: Vacant
- Parcel Number: 05-22-25-0102-000-72100
- Style: Contemporary
- View: Trees/Woods
- Views: 30
- Zoning Code: RES
Similar Properties
Nearby Subdivisions
Bellevue At Estates
Blue Spring Reserve
Brighton
Cascades Of Groveland
Cascades Of Groveland Phas 1 B
Cascades Of Groveland Phase 2
Cascades Of Groveland Trilogy
Cascades Of Phase 1 2000
Cascadesgroveland
Cascadesgroveland Ph 1
Cascadesgroveland Ph 2
Cascadesgrovelandph 5
Cascadesgrvlandph 6
Cherry Lake Landing Rep Pb70 P
Cherry Lake Landing Rep Sub
Cherryridge At Estates
Courtyard Villas
Cranes Landing
Cranes Landing Ph 01
Crestridge At Estates
Cypress Bluff Ph 1
Cypress Oaks
Cypress Oaks Ph 2
Cypress Oaks Ph Ii
Cypress Oaks Ph Iii
Cypress Oaks Ph Iii A Rep
Cypress Oaks Phase I
Davenport
Eagle Pointe
Eagle Pointe Estates Ph Ii
Eagle Pointe Ph 4
Eagle Pointe Ph Iii Sub
Eagle Pointe Ph Iv
Garden City Ph 1d
Great Blue Heron Estates
Green Valley West
Groveland
Groveland Cascades Groveland P
Groveland Cranes Landing East
Groveland Eagle Pointe Ph 01
Groveland Farms
Groveland Farms 012324
Groveland Farms 112324
Groveland Farms 152324
Groveland Farms 162324
Groveland Farms 232224
Groveland Farms 25
Groveland Hidden Lakes Estates
Groveland Lake Dot Landing Sub
Groveland Lexington Village Ph
Groveland Preserve At Sunrise
Groveland Quail Landing
Groveland Sunrise Ridge
Groveland Waterside Pointe Ph
Hidden Ridge 50s
In County
Lake Catherine Estates Sub
Lake Douglas Landing Westwood
Lake Douglas Preserve
Lake Emma Estates
Lake Emma Sub
Lakes
Lexington Estates
Meadow Pointe 70s
N/a
None
Parkside At Estates
Parkside At Estates At Cherry
Phillips Landing
Phillips Lndg
Preserve At Sunrise Phase
Preserve At Sunrise Phase 2
Preservesunrise Ph 2
Quail Lndg
Southern Ridge At Estates
Stewart Lake Preserve
Sunrise Ph 3
Sunset Landing Sub
The South 244ft Of North 344 F
Trinity Lakes
Trinity Lakes 50
Trinity Lakes Ph
Trinity Lakes Ph 1 2
Trinity Lakes Ph 1 And 2
Trinity Lakes Ph 3
Trinity Lakes Phase 4
Villa City Rep
Villa Pass Subdivision
Villas At Green Gate
Waterside At Estates
Waterside Pointe
Waterside Pointe Ph 2a
Waterside Pointe Ph 3
Waterstone
Waterstone 40s
Waterstone 50s
Westwood Ph I
Westwood Ph Ii
Wilson Estates

- Natalie Gorse, REALTOR ®
- Tropic Shores Realty
- Office: 352.684.7371
- Mobile: 352.584.7611
- Fax: 352.584.7611
- nataliegorse352@gmail.com

