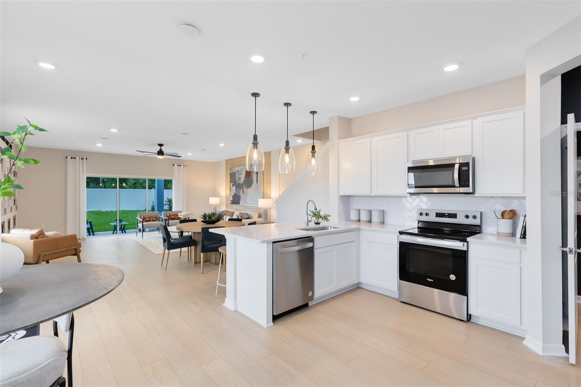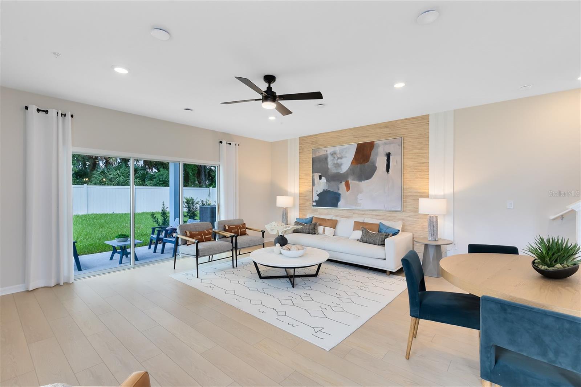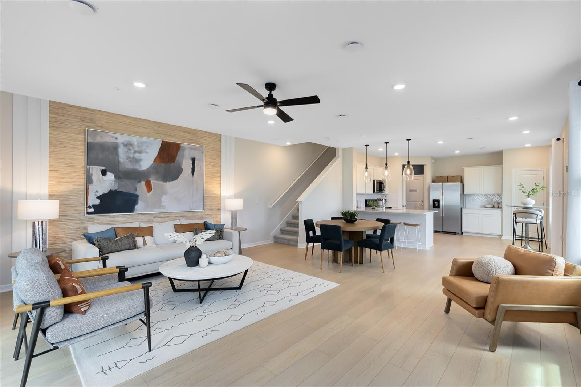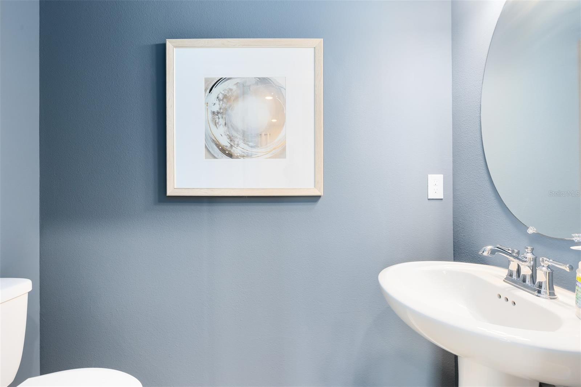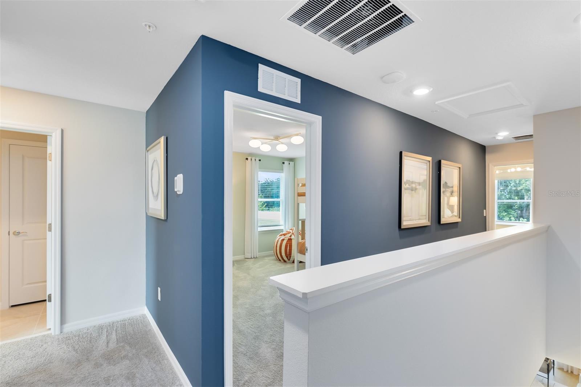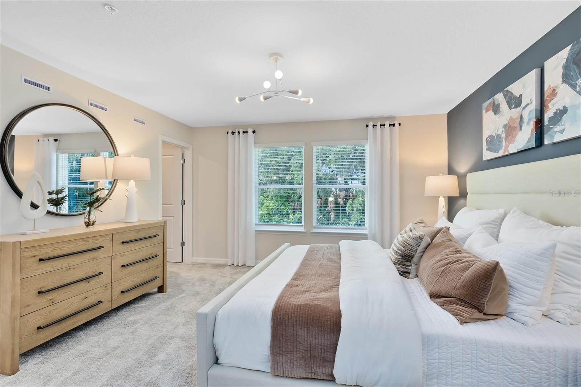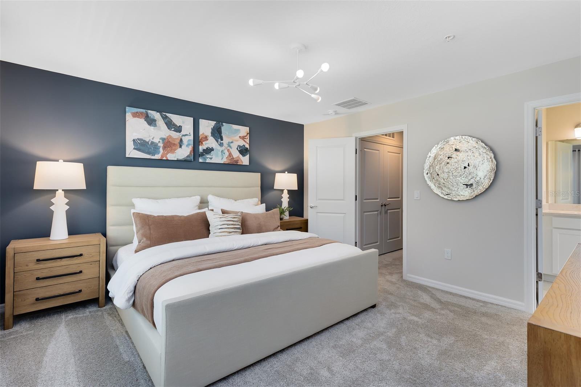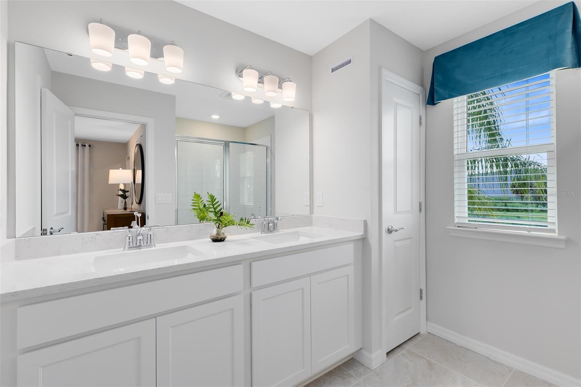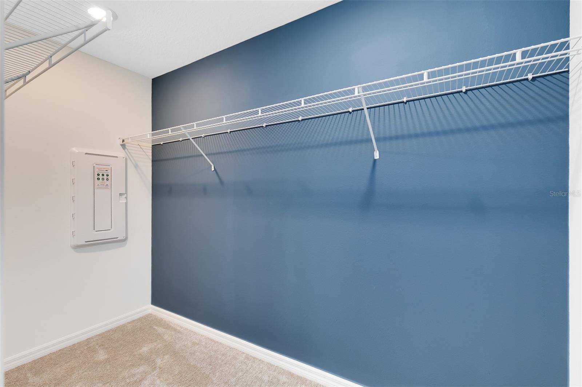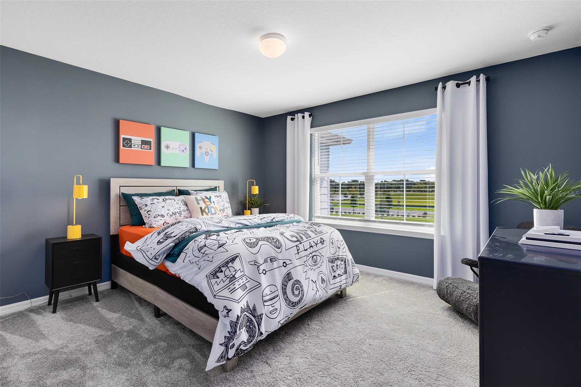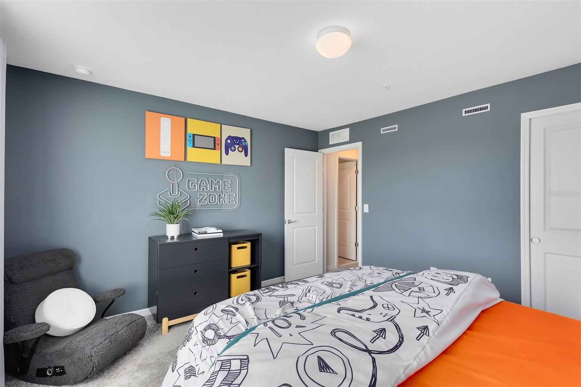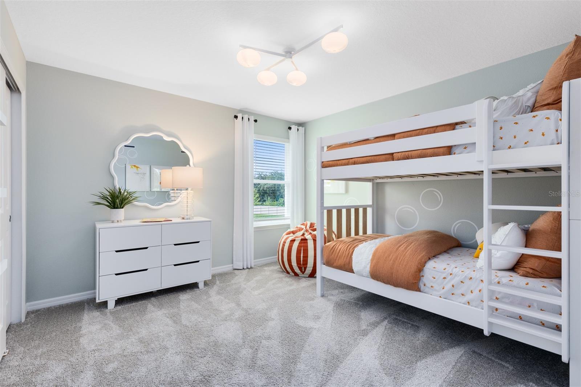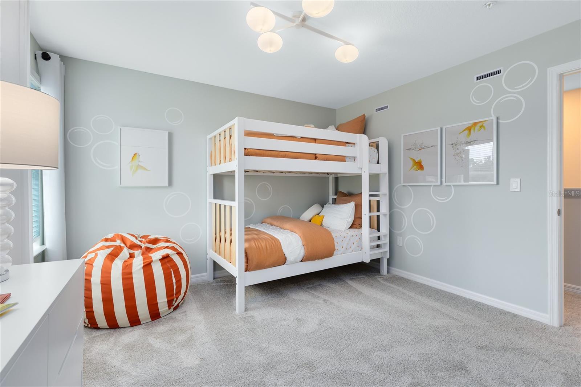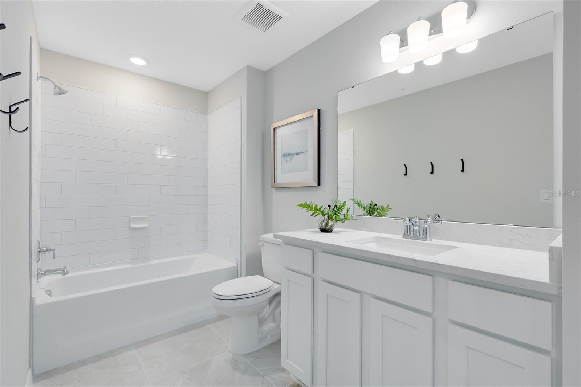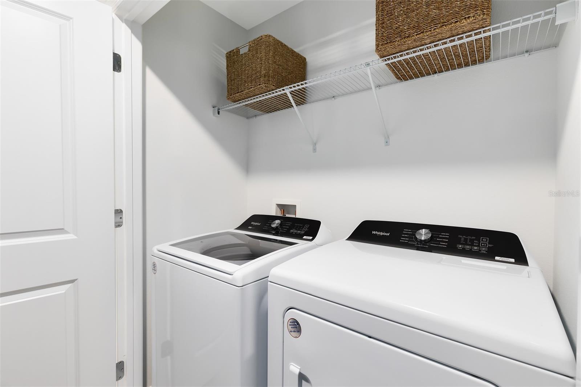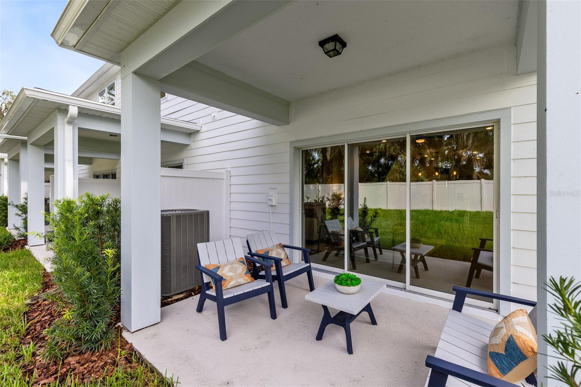5116 Inspire Lane, WEST MELBOURNE, FL 32904
Property Photos
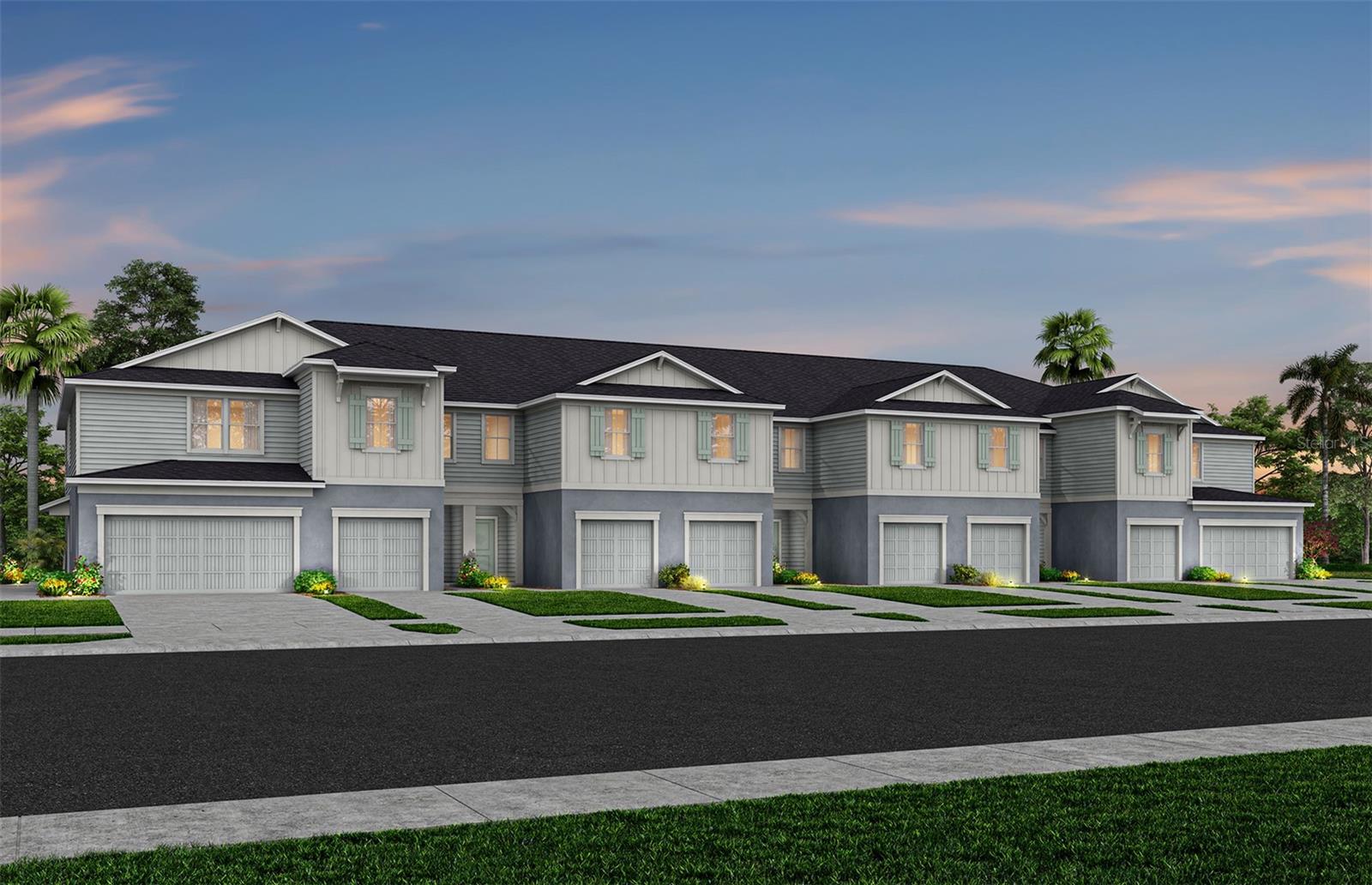
Would you like to sell your home before you purchase this one?
Priced at Only: $374,790
For more Information Call:
Address: 5116 Inspire Lane, WEST MELBOURNE, FL 32904
Property Location and Similar Properties
- MLS#: O6309399 ( Residential )
- Street Address: 5116 Inspire Lane
- Viewed: 39
- Price: $374,790
- Price sqft: $210
- Waterfront: No
- Year Built: 2025
- Bldg sqft: 1782
- Bedrooms: 3
- Total Baths: 3
- Full Baths: 2
- 1/2 Baths: 1
- Garage / Parking Spaces: 2
- Days On Market: 71
- Additional Information
- Geolocation: 28.0704 / -80.7135
- County: BREVARD
- City: WEST MELBOURNE
- Zipcode: 32904
- Subdivision: Sunrise Estates
- Provided by: PULTE REALTY OF NORTH FLORIDA LLC
- Contact: Adrienne Escott
- 407-250-9131

- DMCA Notice
-
DescriptionUnder Construction. Discover Sunrise Estates, Space Coast's newest community featuring single family residences and spacious townhomes. Located in West Melbourne off 192 and St. Johns Heritage Parkway approximately 1 mile from I 95 offering easy access to Orlando and Brevard County. Enjoy the privacy of a gated community with a resort style pool and cabana. Positioned in an ideal location with NO CDD fees and minutes to local shopping and dining. You'll love coming home Now Selling with 2 Models Open Daily! At Pulte, we build our homes with you in mind. Every inch was thoughtfully designed to best meet your needs, making your life better, happier and easier. This gorgeous end unit Marigold two story townhome has no direct rear neighbors and features our Coastal exterior, Premier Natural design package, 3 bedrooms, 2 full bathrooms, a powder room, a two car garage, a covered lanai, washer, dryer, refrigerator and window blinds. The spacious first floor is ideal for entertaining, featuring a powder room, open concept gathering room, caf and kitchen and a covered lanai. The kitchen is equipped with a pantry, modern gray cabinetry, a Suite Arabesque ceramic tile backsplash, Lagoon quartz countertops and beautiful Brescia Blanco porcelain tile flooring. After a long day, retreat upstairs to your private oasis. The Owner's Suite features a spacious walk in closet and en suite bathroom with a double sink quartz topped gray vanity, a linen closet, private water closet and walk in shower. Two additional bedrooms, the secondary bathroom and the laundry are also on the second floor, offering privacy and space for everyone. Professionally curated design selections for this popular Marigold townhome include a washer, dryer, refrigerator, blinds, our Smart Home package, upgraded Stone Gray cabinetry with quartz countertops, designer tile accents in the kitchen and showers, Brescia Blanco porcelain tile flooring in the living areas, bathrooms and laundry room, soft, stain resistant Ornamental Gate carpet in the bedrooms and second floor living areas and so much more!
Payment Calculator
- Principal & Interest -
- Property Tax $
- Home Insurance $
- HOA Fees $
- Monthly -
For a Fast & FREE Mortgage Pre-Approval Apply Now
Apply Now
 Apply Now
Apply NowFeatures
Building and Construction
- Builder Model: Marigold
- Builder Name: Pulte Homes
- Covered Spaces: 0.00
- Exterior Features: Lighting, Sidewalk, Sliding Doors
- Flooring: Carpet, Tile
- Living Area: 1782.00
- Roof: Shingle
Property Information
- Property Condition: Under Construction
Land Information
- Lot Features: Cleared, Level, Sidewalk
Garage and Parking
- Garage Spaces: 2.00
- Open Parking Spaces: 0.00
- Parking Features: Driveway, Garage Door Opener
Eco-Communities
- Green Energy Efficient: HVAC, Insulation, Roof, Thermostat, Water Heater, Windows
- Pool Features: Deck, Gunite, In Ground, Lighting, Outside Bath Access
- Water Source: Public
Utilities
- Carport Spaces: 0.00
- Cooling: Central Air
- Heating: Central, Electric
- Pets Allowed: Number Limit
- Sewer: Public Sewer
- Utilities: BB/HS Internet Available, Cable Available, Electricity Connected, Phone Available, Public, Sewer Connected, Underground Utilities, Water Connected
Amenities
- Association Amenities: Gated, Pool
Finance and Tax Information
- Home Owners Association Fee Includes: Pool, Insurance, Internet, Maintenance Grounds, Management
- Home Owners Association Fee: 225.00
- Insurance Expense: 0.00
- Net Operating Income: 0.00
- Other Expense: 0.00
- Tax Year: 2024
Other Features
- Appliances: Dishwasher, Disposal, Dryer, Microwave, Range, Range Hood, Refrigerator, Tankless Water Heater, Washer
- Association Name: Castle Group
- Country: US
- Furnished: Unfurnished
- Interior Features: Eat-in Kitchen, Kitchen/Family Room Combo, Open Floorplan, Primary Bedroom Main Floor, Smart Home, Split Bedroom, Stone Counters, Thermostat, Walk-In Closet(s)
- Legal Description: SUNRISE ESTATES LOT 214 PHASE 1 PB 0075 PG 0087
- Levels: Two
- Area Major: 32904 - Melbourne/Melbourne Village/West Melbourne
- Occupant Type: Vacant
- Parcel Number: 28-36-10-25-*-214
- Style: Coastal
- Views: 39
- Zoning Code: PD/AN
Nearby Subdivisions

- Natalie Gorse, REALTOR ®
- Tropic Shores Realty
- Office: 352.684.7371
- Mobile: 352.584.7611
- Fax: 352.584.7611
- nataliegorse352@gmail.com




