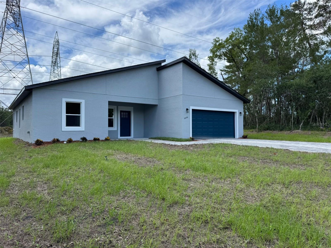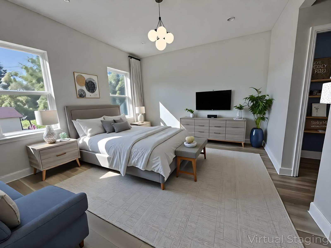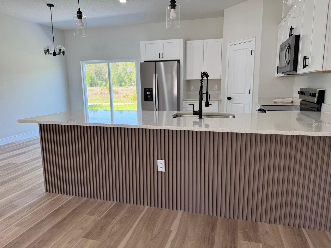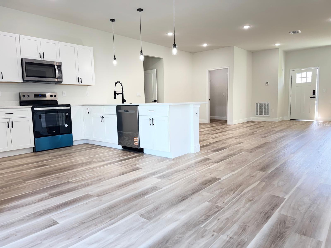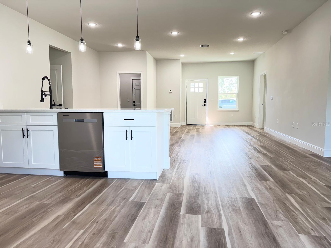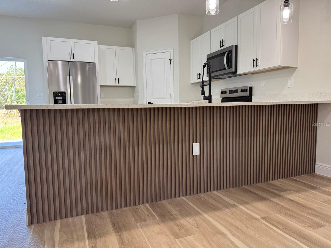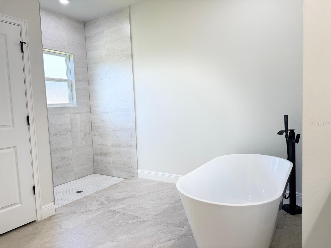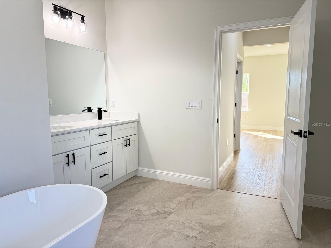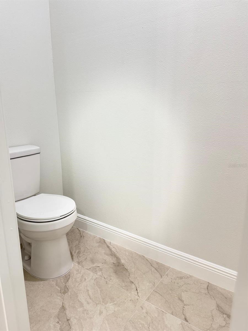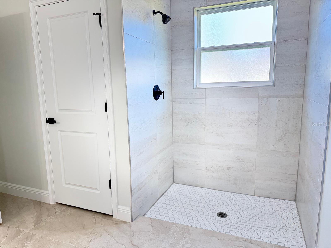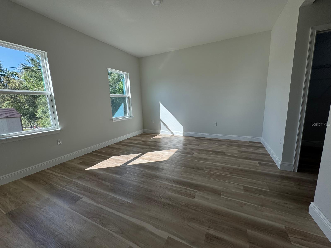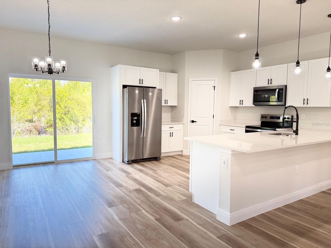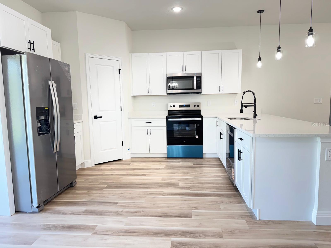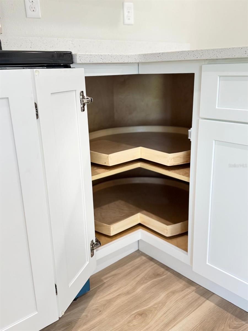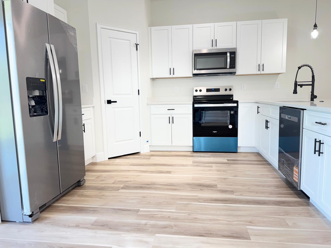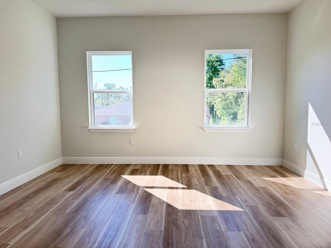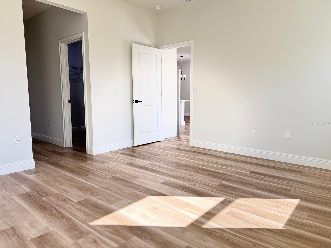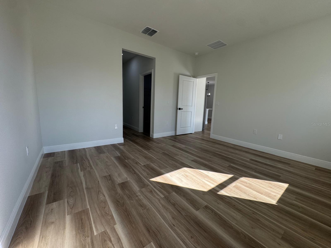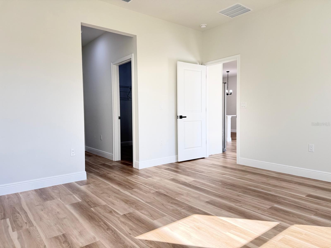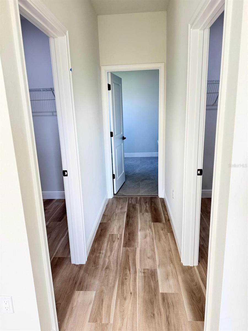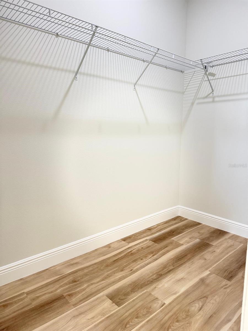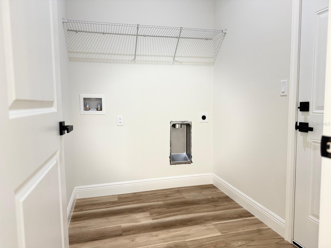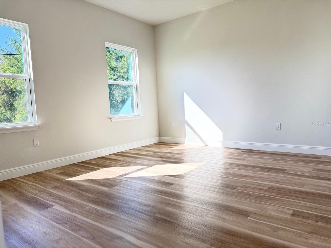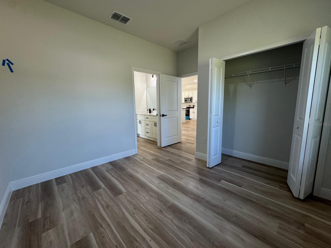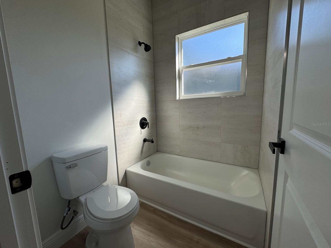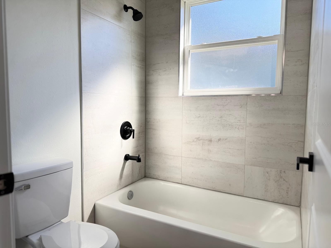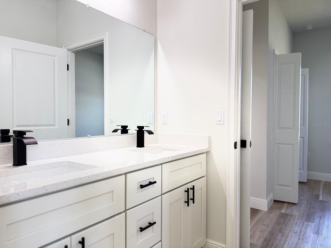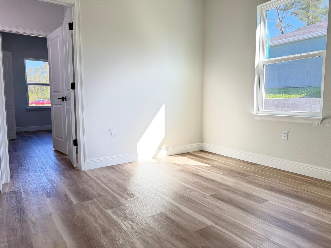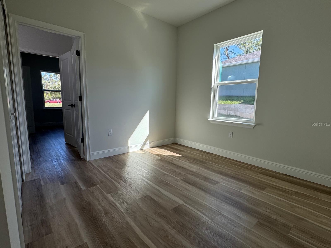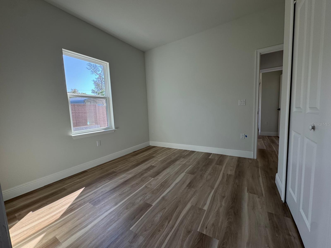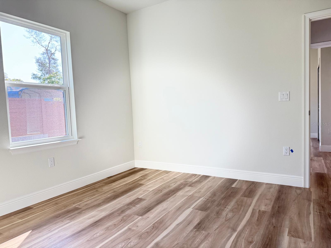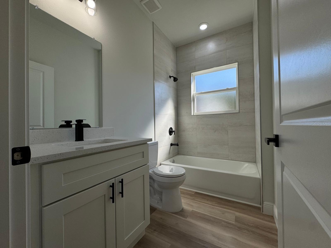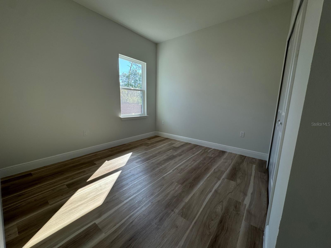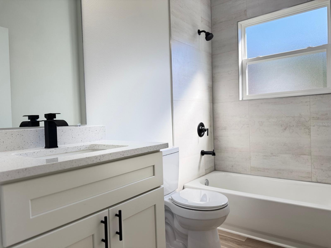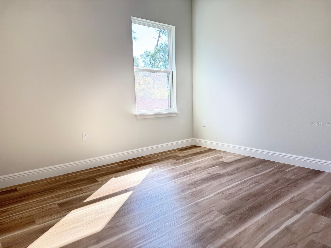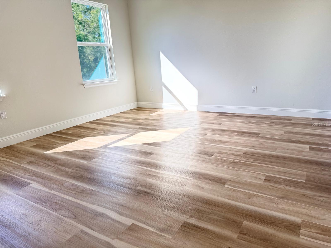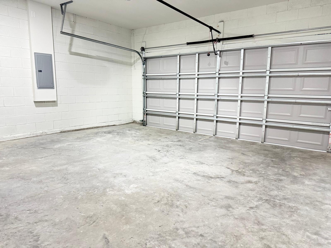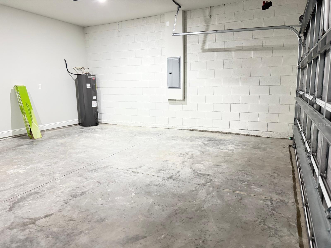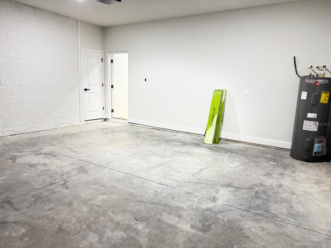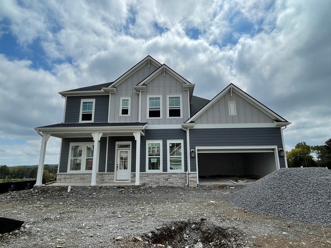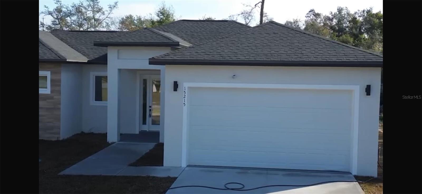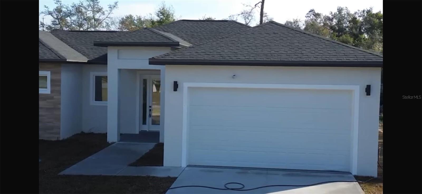16494 54th Court Road, OCALA, FL 34473
Property Photos
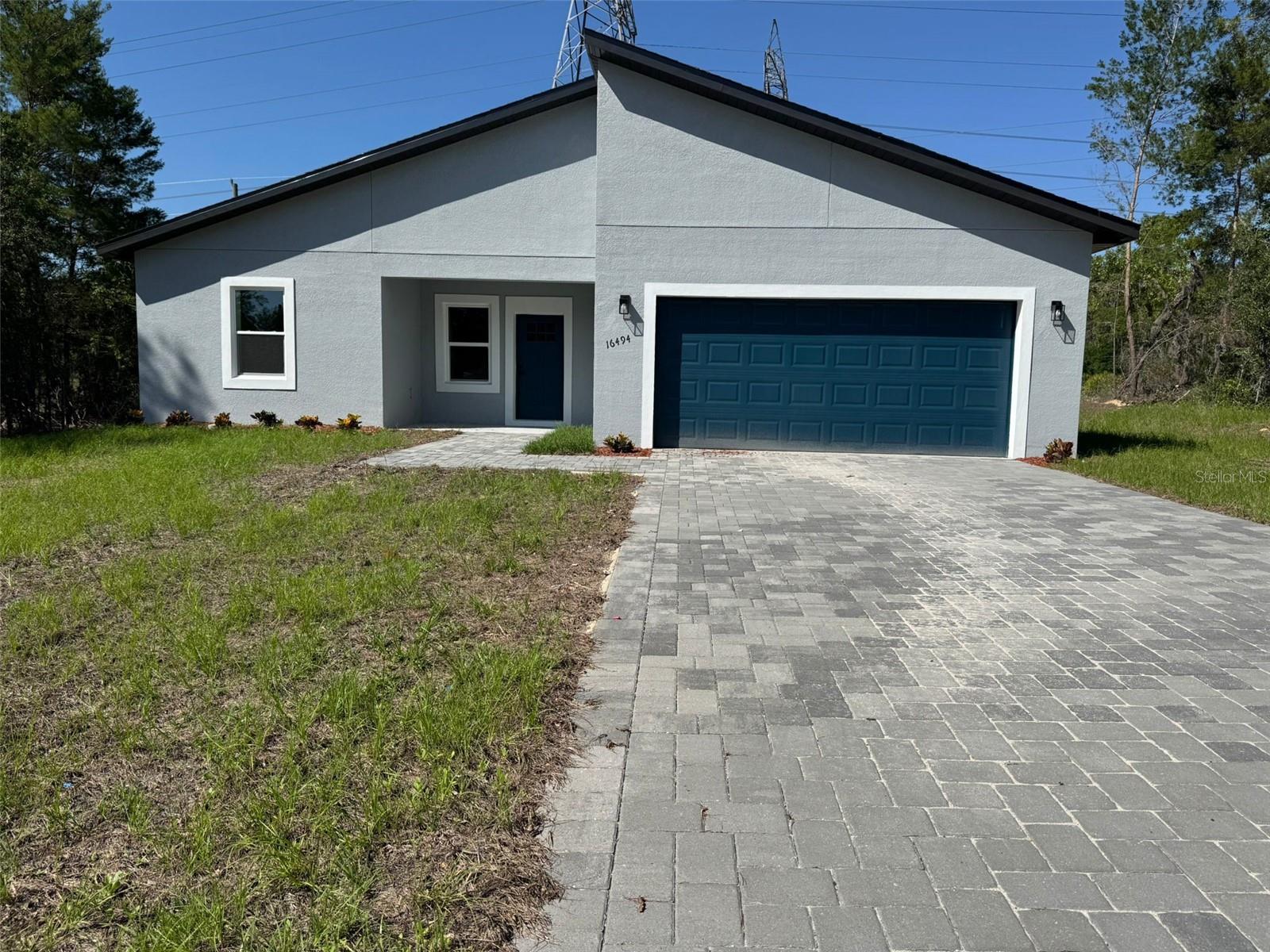
Would you like to sell your home before you purchase this one?
Priced at Only: $321,000
For more Information Call:
Address: 16494 54th Court Road, OCALA, FL 34473
Property Location and Similar Properties
- MLS#: O6309792 ( Residential )
- Street Address: 16494 54th Court Road
- Viewed: 9
- Price: $321,000
- Price sqft: $135
- Waterfront: No
- Year Built: 2025
- Bldg sqft: 2382
- Bedrooms: 4
- Total Baths: 3
- Full Baths: 3
- Garage / Parking Spaces: 2
- Days On Market: 12
- Additional Information
- Geolocation: 28.9809 / -82.208
- County: MARION
- City: OCALA
- Zipcode: 34473
- Subdivision: Marion Oaks Un 09
- Elementary School: Horizon Academy/Mar Oaks
- Middle School: Horizon Academy/Mar Oaks
- High School: Forest
- Provided by: WRA BUSINESS & REAL ESTATE
- Contact: Felipe Palma Guedes
- 407-512-1008

- DMCA Notice
-
DescriptionOne or more photo(s) has been virtually staged. New Construction in Ocala Modern Comfort, Prime Location, Unbeatable Value! Welcome to your perfect opportunity in one of Ocalas fastest growing areas! The brick style entryway brings a touch of charm and sophistication as soon as you arrive, complemented by a pleasant porch and a well kept garden. The modern and well planned design offers 4 spacious and naturally lit bedrooms, as well as 3 bathrooms with sophisticated finishes and a contemporary look. The master suite stands out with a distinctive finish, ensuring even more comfort and elegance in the couples private space. The spacious living room provides a cozy atmosphere and connects harmoniously to the backyard through sliding doors, promoting cross ventilation and plenty of natural light. A great highlight of the home is the endless view to the back there are no neighbors, which ensures greater privacy and a peaceful atmosphere. The kitchen is practical, elegant and very functional, equipped with quartz countertops, essential appliances and a refined finish on the central island ideal for those who value design and practicality in their daily lives. The service area is ready to receive your equipment, optimizing the use of space. All bedrooms have built in closets, ensuring organization and practicality. The bathrooms follow a modern style, with functional countertops and custom furniture that combine aesthetics and utility. High quality vinyl flooring is present in all rooms, offering thermal comfort and a modern look. The garage has space for two cars and has an automatic gate, adding practicality and security to your routine. As a differential, the house has a 1 year warranty offered by the construction company more peace of mind for you and your family. Located in a strategic area of ??Ocala, it is close to leisure options, shops and essential services. Take advantage of this opportunity! Schedule your visit and discover a new standard of living, with quality, comfort, style and privacy in every detail.
Payment Calculator
- Principal & Interest -
- Property Tax $
- Home Insurance $
- HOA Fees $
- Monthly -
For a Fast & FREE Mortgage Pre-Approval Apply Now
Apply Now
 Apply Now
Apply NowFeatures
Building and Construction
- Builder Model: 1865
- Builder Name: MARTINS DEVELOPMENT
- Covered Spaces: 0.00
- Exterior Features: Garden, Lighting, Sidewalk
- Flooring: Vinyl
- Living Area: 1865.00
- Roof: Shingle
Property Information
- Property Condition: Completed
Land Information
- Lot Features: Paved
School Information
- High School: Forest High School
- Middle School: Horizon Academy/Mar Oaks
- School Elementary: Horizon Academy/Mar Oaks
Garage and Parking
- Garage Spaces: 2.00
- Open Parking Spaces: 0.00
- Parking Features: Garage Door Opener
Eco-Communities
- Water Source: Public
Utilities
- Carport Spaces: 0.00
- Cooling: Central Air
- Heating: Central
- Sewer: Septic Tank
- Utilities: Electricity Available, Sewer Available, Water Available
Finance and Tax Information
- Home Owners Association Fee: 0.00
- Insurance Expense: 0.00
- Net Operating Income: 0.00
- Other Expense: 0.00
- Tax Year: 2024
Other Features
- Appliances: Dishwasher, Microwave, Range, Refrigerator
- Country: US
- Furnished: Unfurnished
- Interior Features: Eat-in Kitchen, Kitchen/Family Room Combo, Living Room/Dining Room Combo, Primary Bedroom Main Floor, Solid Wood Cabinets, Stone Counters, Thermostat, Walk-In Closet(s)
- Legal Description: SEC 28 TWP 17 RGE 21 PLAT BOOK O PAGE 164 MARION OAKS UNIT 9 BLK 1133 LOT 30
- Levels: One
- Area Major: 34473 - Ocala
- Occupant Type: Vacant
- Parcel Number: 8009-1133-30
- Style: Ranch
- Zoning Code: R1
Similar Properties
Nearby Subdivisions
1149marion Oaks
Aspire At Marion Oaks
Mairon Oaks Un 4
Mariaon Oaks
Marin Oaks Un 04
Marion Oaks
Marion Oaks Glen Aire
Marion Oaks / Glen Aire
Marion Oaks 01
Marion Oaks 02
Marion Oaks 03
Marion Oaks 04
Marion Oaks 05
Marion Oaks 06
Marion Oaks 07
Marion Oaks 09
Marion Oaks 10
Marion Oaks 2
Marion Oaks 6
Marion Oaks Ex Golf Lots
Marion Oaks North
Marion Oaks Sec 35 Un 6
Marion Oaks South
Marion Oaks Un #7
Marion Oaks Un 01
Marion Oaks Un 02
Marion Oaks Un 03
Marion Oaks Un 04
Marion Oaks Un 05
Marion Oaks Un 06
Marion Oaks Un 07
Marion Oaks Un 09
Marion Oaks Un 1
Marion Oaks Un 10
Marion Oaks Un 11
Marion Oaks Un 12
Marion Oaks Un 2
Marion Oaks Un 3
Marion Oaks Un 4
Marion Oaks Un 5
Marion Oaks Un 6
Marion Oaks Un 7
Marion Oaks Un 9
Marion Oaks Un Eight First Rep
Marion Oaks Un Eleven
Marion Oaks Un Five
Marion Oaks Un Four
Marion Oaks Un Four Sub
Marion Oaks Un Nine
Marion Oaks Un One
Marion Oaks Un Seven
Marion Oaks Un Six
Marion Oaks Un Ten
Marion Oaks Un Three
Marion Oaks Un Twelve
Marion Oaks Unit 02
Marion Oaks Unit 03
Marion Oaks Unit 1
Marion Oaks Unit 10
Marion Oaks Unit 12
Marion Oaks Unit 3
Marion Oaks Unit 3 Int Lots
Marion Oaks Unit 5
Marion Oaks Unit 7
Marion Oaks Unit 9
Marion Oaks Unit Seven
Neighborhood 9069 Marion Oaks
Not In Hernando
Other
Shady Road Acres
Shady Road Farmspedro Ranches
Silver Spgs Shores Un 21
Summerglen
Summerglen Ph 02
Summerglen Ph 03
Summerglen Ph 04
Summerglen Ph 05
Summerglen Ph 06-b
Summerglen Ph 06b
Summerglen Ph 6a
Summerglen Ph I
Summerglen Phase 6a
Timberridge
Turning Pointe Estate

- Natalie Gorse, REALTOR ®
- Tropic Shores Realty
- Office: 352.684.7371
- Mobile: 352.584.7611
- Fax: 352.584.7611
- nataliegorse352@gmail.com

