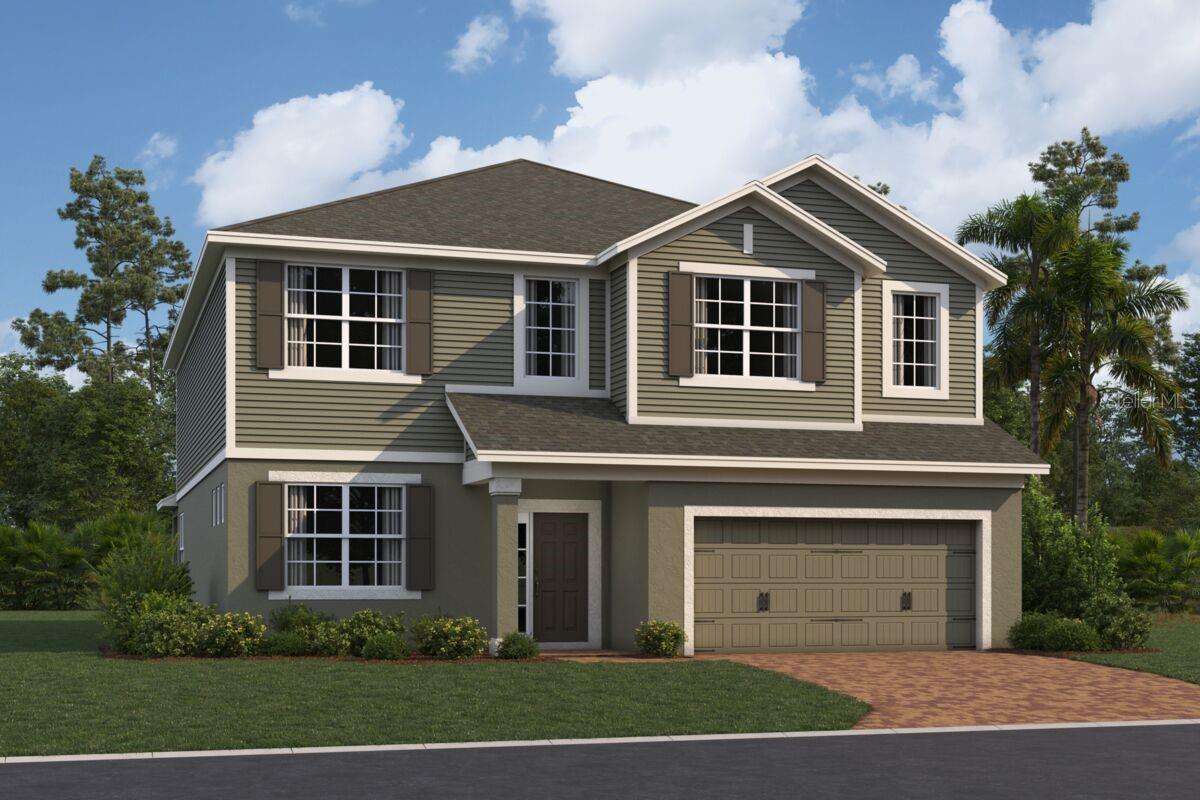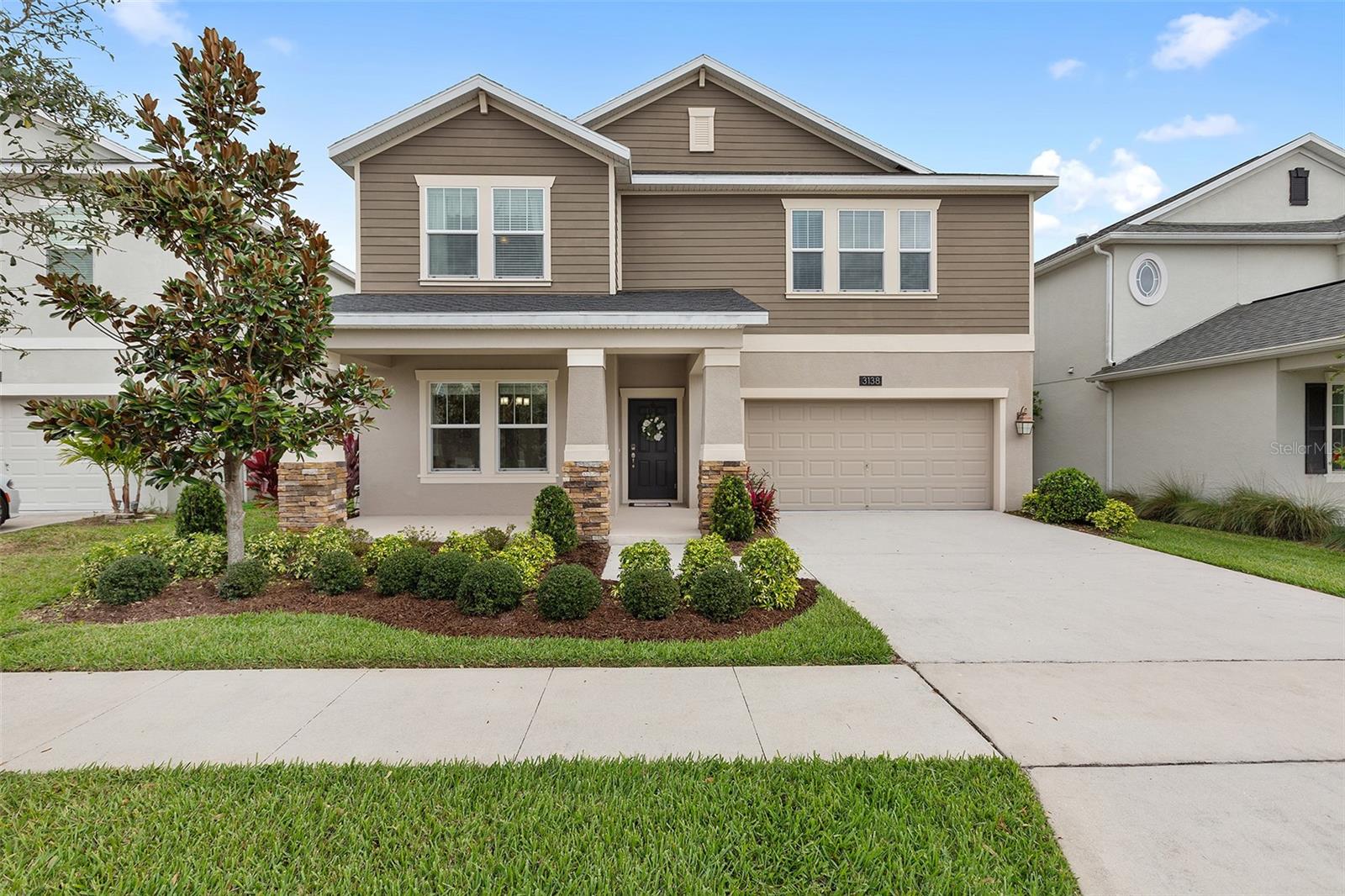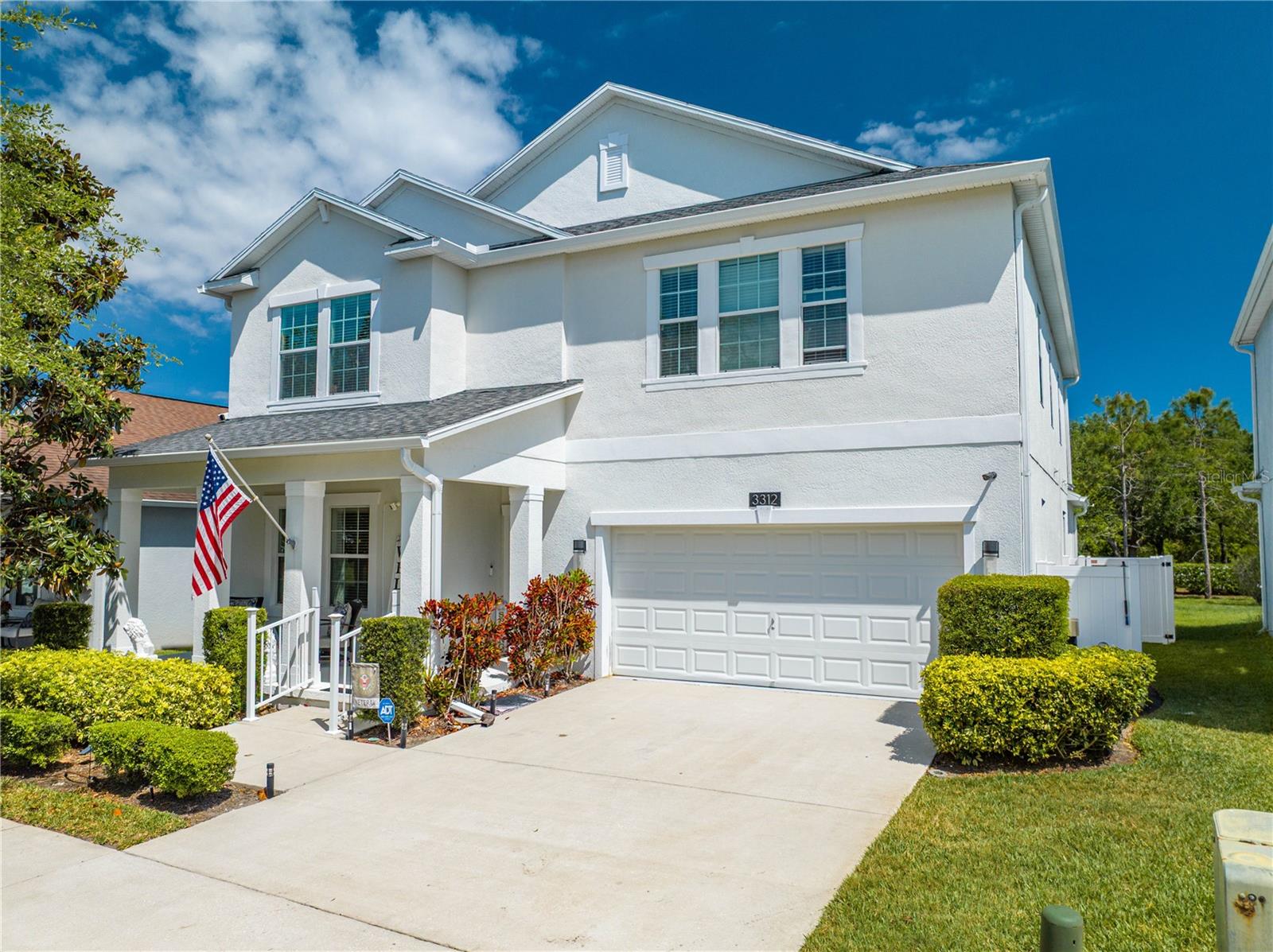2648 Great Heron Avenue, ST CLOUD, FL 34773
Property Photos

Would you like to sell your home before you purchase this one?
Priced at Only: $549,990
For more Information Call:
Address: 2648 Great Heron Avenue, ST CLOUD, FL 34773
Property Location and Similar Properties
- MLS#: O6309884 ( Residential )
- Street Address: 2648 Great Heron Avenue
- Viewed: 42
- Price: $549,990
- Price sqft: $121
- Waterfront: No
- Year Built: 2025
- Bldg sqft: 4563
- Bedrooms: 5
- Total Baths: 5
- Full Baths: 5
- Days On Market: 49
- Additional Information
- Geolocation: 28.224 / -81.1639
- County: OSCEOLA
- City: ST CLOUD
- Zipcode: 34773
- Subdivision: Bay Lake Farms At St Cloud
- Elementary School: Harmony Community
- Middle School: Harmony
- High School: Harmony
- Provided by: KELLER WILLIAMS ADVANTAGE REALTY

- DMCA Notice
-
DescriptionUnder Construction. Discover this stunning new construction home at 2648 Great Heron Avenue in Saint Cloud. Built by M/I Homes, this spacious home offers, 5 bedrooms, 5 full bathrooms, aflex room, an open concept living space, and an 11' x 8' outdoor living space. This beautiful home combines functionality with elegance, featuring an impressive layout that caters to both everyday living and special occasions. The kitchen serves as the heart of this home, featuring ample counter space and storage options. Whether you're preparing a quick breakfast or hosting a dinner party, this kitchen provides the functionality needed for all your culinary endeavors. Located upstairs off the loft, your owner's bedroom provides a private retreat, while the additional bedrooms offer ample space for family members or guests. With 5 full bathrooms, morning routines become stress free even in a full household. Located in Saint Cloud, this home puts you within reach of essential amenities while maintaining a peaceful neighborhood setting.
Payment Calculator
- Principal & Interest -
- Property Tax $
- Home Insurance $
- HOA Fees $
- Monthly -
For a Fast & FREE Mortgage Pre-Approval Apply Now
Apply Now
 Apply Now
Apply NowFeatures
Building and Construction
- Builder Model: Sonoma
- Builder Name: M/I Homes
- Covered Spaces: 0.00
- Exterior Features: Sidewalk, Sliding Doors
- Flooring: Carpet, Ceramic Tile
- Living Area: 4563.00
- Roof: Shingle
Property Information
- Property Condition: Under Construction
School Information
- High School: Harmony High
- Middle School: Harmony Middle
- School Elementary: Harmony Community School (K-5)
Garage and Parking
- Garage Spaces: 2.00
- Open Parking Spaces: 0.00
Eco-Communities
- Water Source: Public
Utilities
- Carport Spaces: 0.00
- Cooling: Central Air
- Heating: Central
- Pets Allowed: Yes
- Sewer: Public Sewer
- Utilities: Cable Connected, Electricity Connected, Water Connected
Amenities
- Association Amenities: Playground, Pool
Finance and Tax Information
- Home Owners Association Fee Includes: Pool
- Home Owners Association Fee: 125.00
- Insurance Expense: 0.00
- Net Operating Income: 0.00
- Other Expense: 0.00
- Tax Year: 2025
Other Features
- Appliances: Dishwasher, Disposal, Electric Water Heater, Microwave, Range
- Association Name: Keisha Andrew
- Association Phone: 407-472-2471
- Country: US
- Furnished: Unfurnished
- Interior Features: Solid Surface Counters, Thermostat, Tray Ceiling(s)
- Legal Description: BAY LAKE FARMS AT SAINT CLOUD PB 34 PGS 165-171 LOT 202
- Levels: Two
- Area Major: 34773 - St Cloud (Harmony)
- Occupant Type: Vacant
- Parcel Number: 13-26-31-3673-0001-2020
- Views: 42
- Zoning Code: PD
Similar Properties

- Natalie Gorse, REALTOR ®
- Tropic Shores Realty
- Office: 352.684.7371
- Mobile: 352.584.7611
- Fax: 352.584.7611
- nataliegorse352@gmail.com















