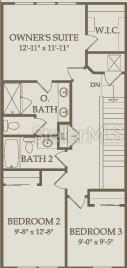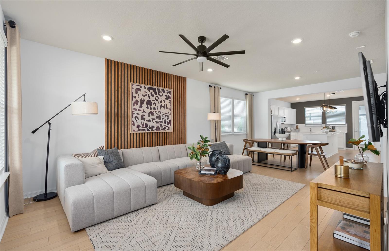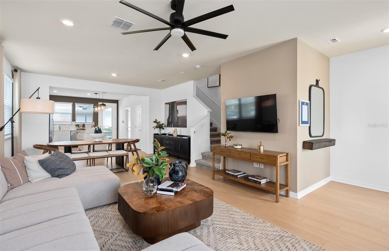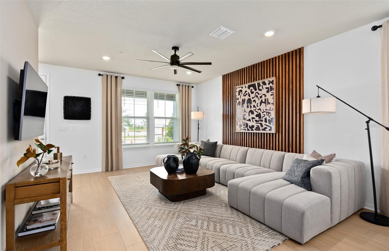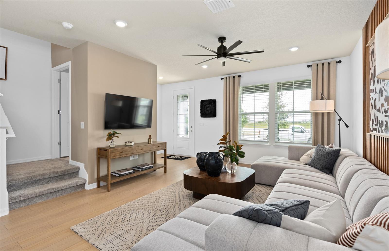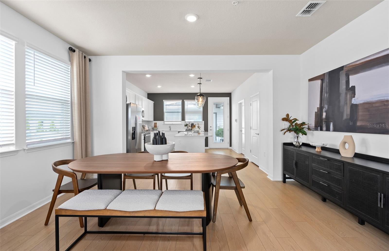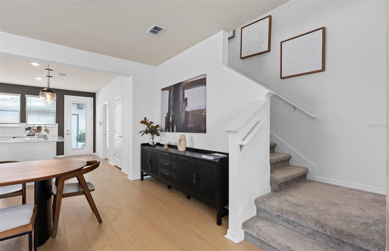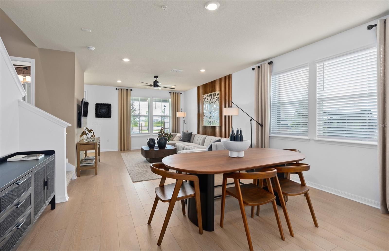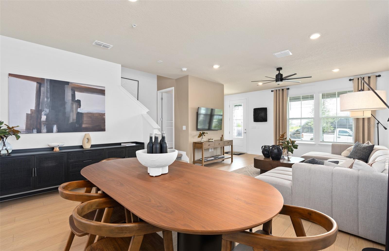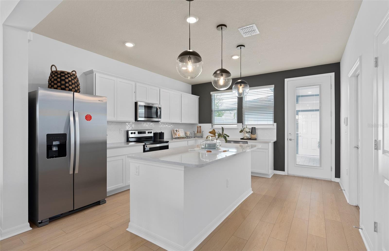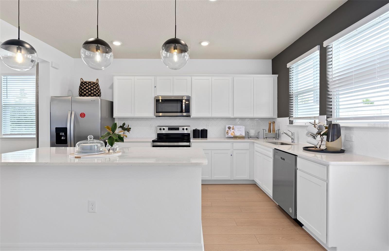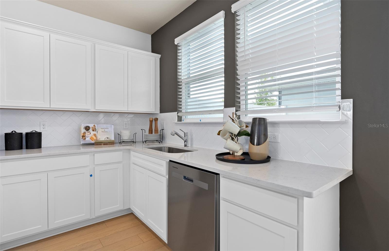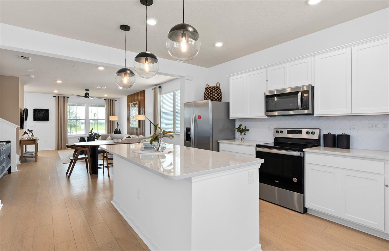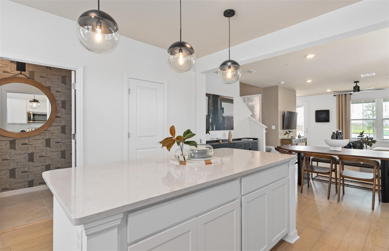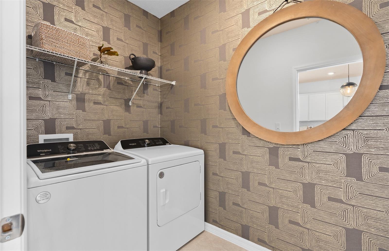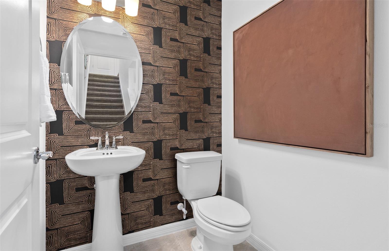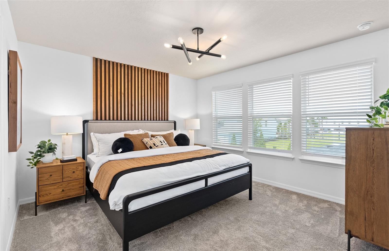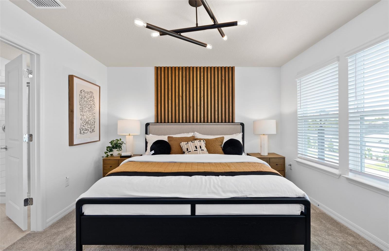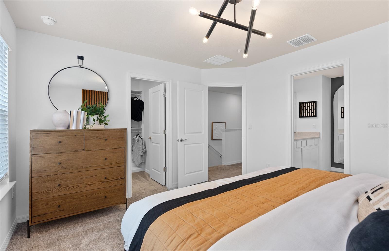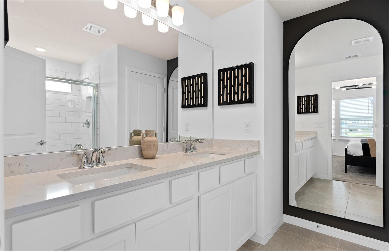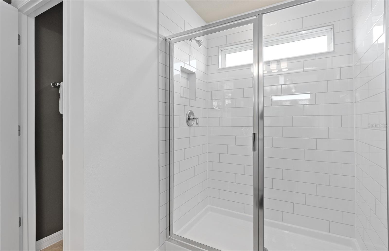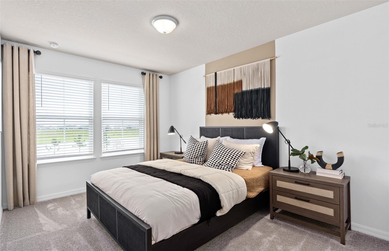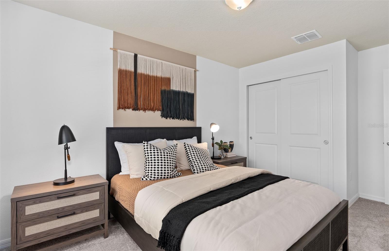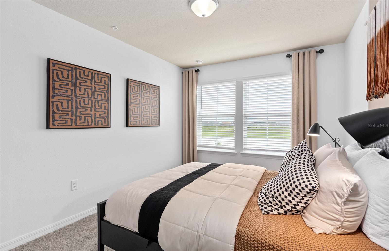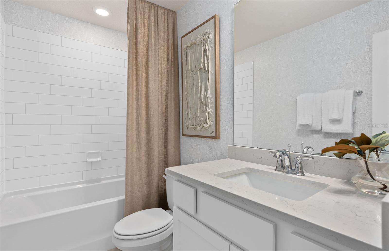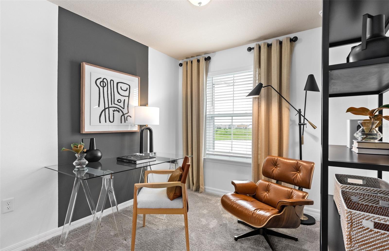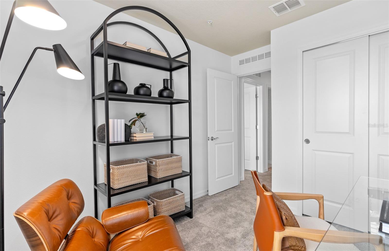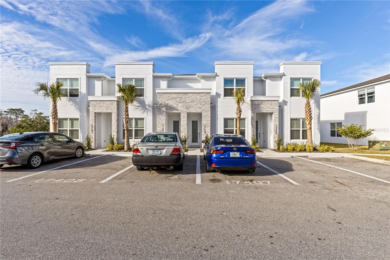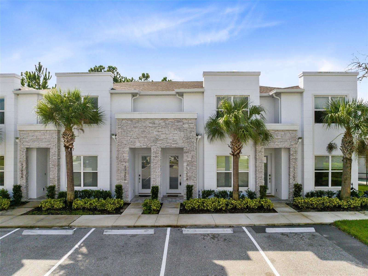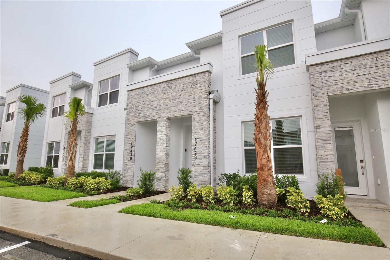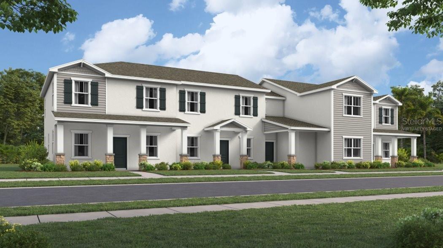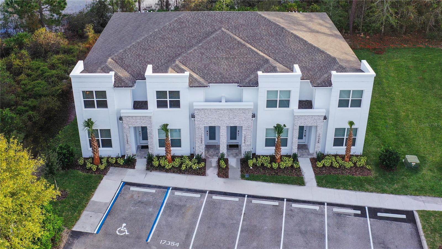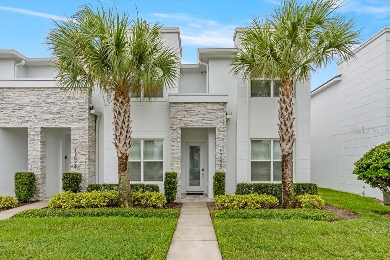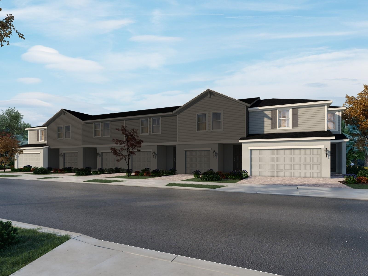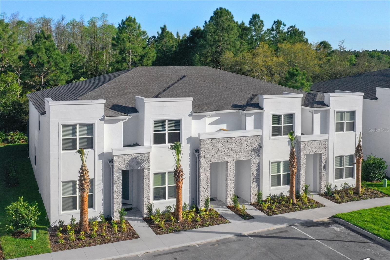4568 Maple Waltz Alley, CLERMONT, FL 34714
Property Photos
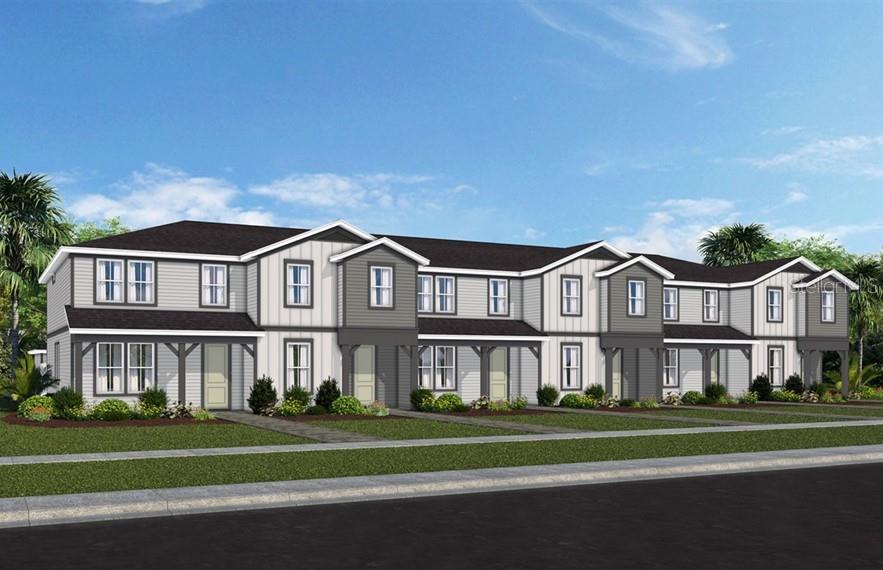
Would you like to sell your home before you purchase this one?
Priced at Only: $423,090
For more Information Call:
Address: 4568 Maple Waltz Alley, CLERMONT, FL 34714
Property Location and Similar Properties
- MLS#: O6310702 ( Residential )
- Street Address: 4568 Maple Waltz Alley
- Viewed: 1
- Price: $423,090
- Price sqft: $256
- Waterfront: No
- Year Built: 2025
- Bldg sqft: 1652
- Bedrooms: 3
- Total Baths: 3
- Full Baths: 2
- 1/2 Baths: 1
- Garage / Parking Spaces: 2
- Days On Market: 2
- Additional Information
- Geolocation: 28.4734 / -81.6673
- County: LAKE
- City: CLERMONT
- Zipcode: 34714
- Subdivision: Parkside Trails
- Elementary School: Sawgrass bay Elementary
- Middle School: Windy Hill Middle
- High School: East Ridge High
- Provided by: PULTE REALTY OF NORTH FLORIDA LLC
- Contact: Adrienne Escott
- 407-250-9131

- DMCA Notice
-
DescriptionUnder Construction. Welcome to Parkside Trails! Explore the charm of this premier Clermont location, offering exclusive amenities and quick access to shopping, dining, and entertainment. With a mix of new construction, single family and townhomes, plus a variety of exclusive amenities, families will love coming home. Now Selling Onsite with 4 Models Open Daily! At Pulte, we build our homes with you in mind. Every inch was thoughtfully designed to best meet your needs, making your life better, happier and easier. Our new construction Foxtail interior unit townhome features 3 bedrooms, 2 full bathrooms, a powder room, an open concept kitchen, caf and gathering room, a private courtyard, a 2 car rear facing garage and our Move In Ready package with includes a refrigerator, washer, dryer, and 2 faux wood blinds. The first floor is ideal for entertaining, featuring a spacious gathering room, caf and kitchen, with a large center island, storage pantry, Elkins White cabinets, a decorative tile backsplash, Blanco Maple quartz countertops and Whirlpool stainless steel kitchen appliances including a refrigerator. A powder room and laundry on the first floor add to the thoughtful convenience. Enjoy entertaining loved ones from your private, fenced rear courtyard. After a long day, retreat upstairs to your private oasis. The Owner's Suite features a spacious walk in closet and en suite bathroom with a double sink Blanco Maple quartz topped vanity, private water closet and a walk in shower. Two additional bedrooms, the secondary bathroom and extra storage offered by a linen closet are on the opposite side of the second floor, offering privacy and space for everyone. Professionally curated design finishes for this popular Foxtail townhome include window blinds, all appliances, upgraded Elkins White cabinetry with quartz countertops, designer tile accents in the kitchen and bathrooms, Boston Perla Ceramic flooring throughout the first floor and bathrooms, and soft, stain resistant, Shaw brand carpet in the bedrooms and second floor living areas, and so much more.
Payment Calculator
- Principal & Interest -
- Property Tax $
- Home Insurance $
- HOA Fees $
- Monthly -
For a Fast & FREE Mortgage Pre-Approval Apply Now
Apply Now
 Apply Now
Apply NowFeatures
Building and Construction
- Builder Model: Foxtail
- Builder Name: Pulte Homes
- Covered Spaces: 0.00
- Exterior Features: Sidewalk, Sliding Doors
- Flooring: Carpet, Tile
- Living Area: 1652.00
- Roof: Shingle
Property Information
- Property Condition: Under Construction
Land Information
- Lot Features: Cleared, Level
School Information
- High School: East Ridge High
- Middle School: Windy Hill Middle
- School Elementary: Sawgrass bay Elementary
Garage and Parking
- Garage Spaces: 2.00
- Open Parking Spaces: 0.00
- Parking Features: Alley Access, Driveway, Garage Door Opener, Garage Faces Rear
Eco-Communities
- Green Energy Efficient: HVAC, Insulation, Lighting, Roof, Thermostat, Water Heater, Windows
- Pool Features: Deck, Gunite, In Ground, Lighting, Outside Bath Access
- Water Source: Public
Utilities
- Carport Spaces: 0.00
- Cooling: Central Air
- Heating: Central, Electric, Heat Pump, Natural Gas
- Pets Allowed: Yes
- Sewer: Public Sewer
- Utilities: BB/HS Internet Available, Cable Available, Electricity Connected, Phone Available, Public, Sewer Connected, Underground Utilities, Water Available
Amenities
- Association Amenities: Clubhouse, Fitness Center, Pickleball Court(s), Pool, Recreation Facilities, Tennis Court(s)
Finance and Tax Information
- Home Owners Association Fee Includes: Internet, Maintenance, Management, Other, Pest Control, Recreational Facilities
- Home Owners Association Fee: 197.00
- Insurance Expense: 0.00
- Net Operating Income: 0.00
- Other Expense: 0.00
- Tax Year: 2024
Other Features
- Appliances: Dishwasher, Disposal, Dryer, Gas Water Heater, Microwave, Range, Refrigerator, Washer
- Association Name: Derek Buehler
- Country: US
- Furnished: Unfurnished
- Interior Features: Eat-in Kitchen, Kitchen/Family Room Combo, Open Floorplan, PrimaryBedroom Upstairs, Smart Home, Stone Counters, Thermostat, Walk-In Closet(s)
- Legal Description: PARKSIDE TRAILS - PHASE 1 PB 84 PG 79-92 LOT 130 ORB 6423 PG 987
- Levels: Two
- Area Major: 34714 - Clermont
- Occupant Type: Vacant
- Parcel Number: 24-23-26-0100-000-13000
- Possession: Close Of Escrow
- Style: Coastal
Similar Properties
Nearby Subdivisions
Cagan Crossings West
Cagan Xing West Ph 1
Hidden Forest At Silver Creek
Not In Hernando
Parkside Trails
Retreat At Silver Creek
Retreat At Silver Creek Sub
Serenity At Silver Creek Sub
Tranquility Twnhms
Wellness Ridge
Wellness Ridge 22 Th
Wellness Ridge 25 Th
Wellness Way 22 Th
Windsor Cay
Windsor Cay Ph 1

- Natalie Gorse, REALTOR ®
- Tropic Shores Realty
- Office: 352.684.7371
- Mobile: 352.584.7611
- Fax: 352.584.7611
- nataliegorse352@gmail.com


