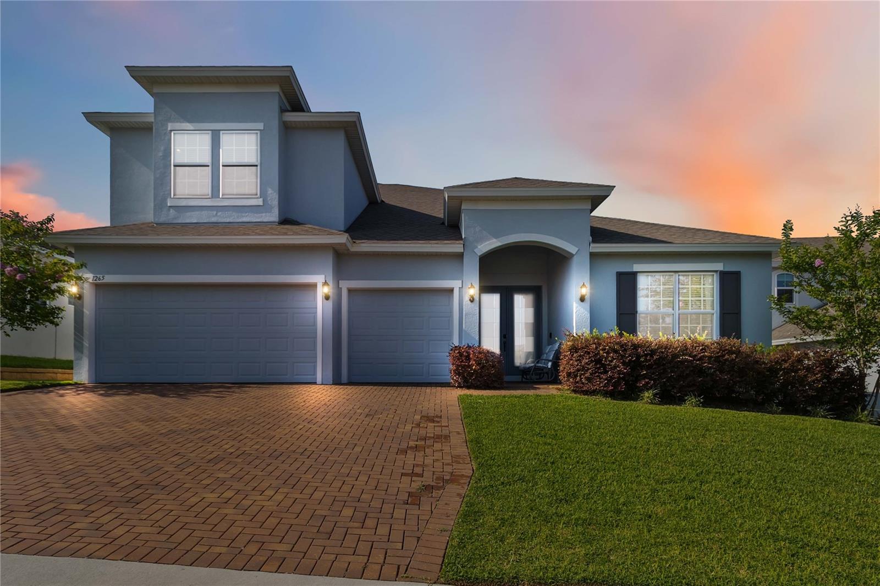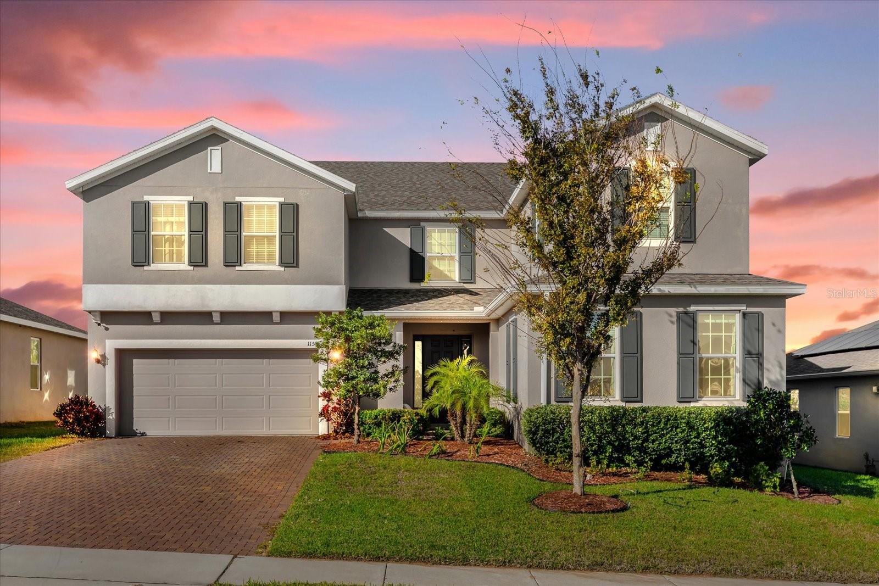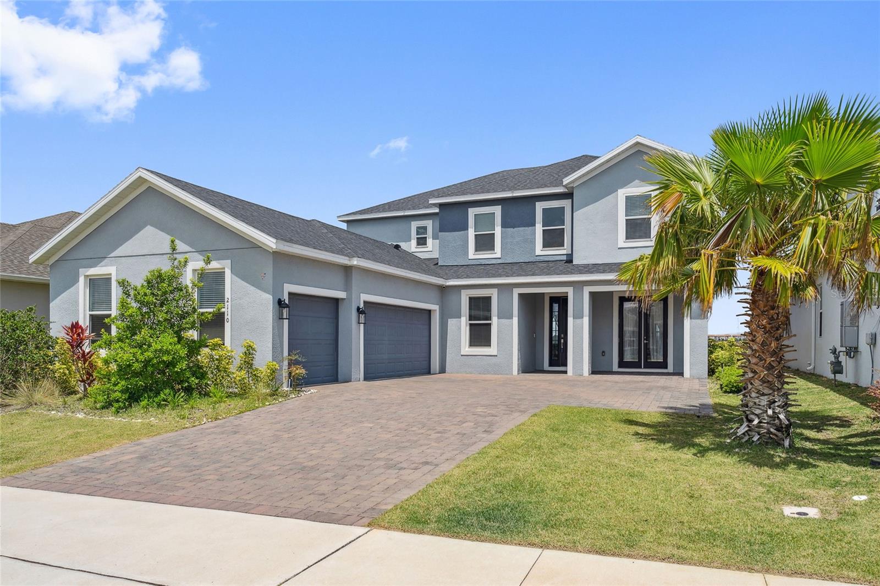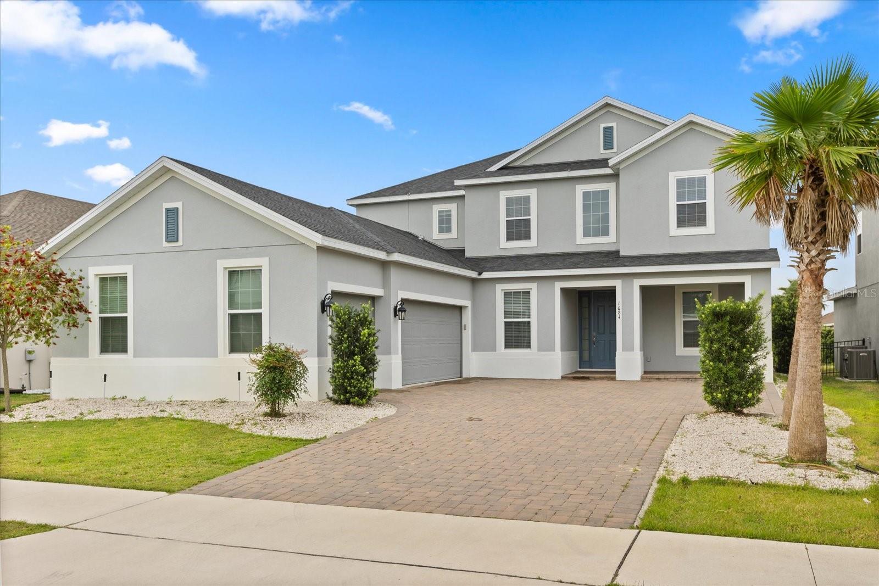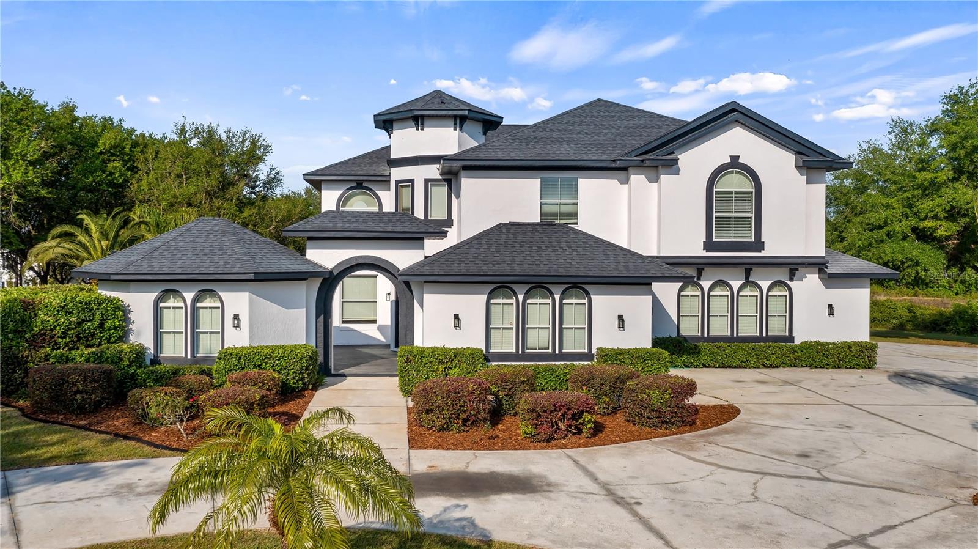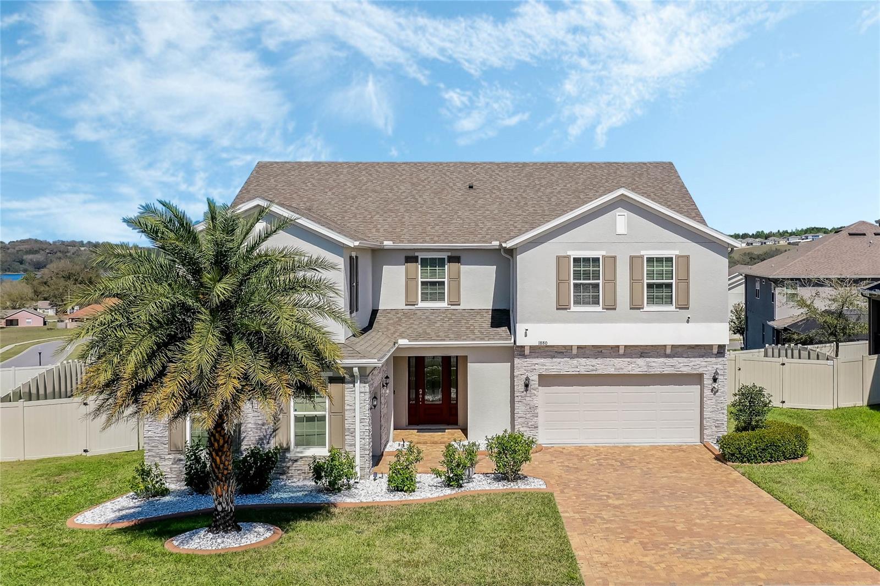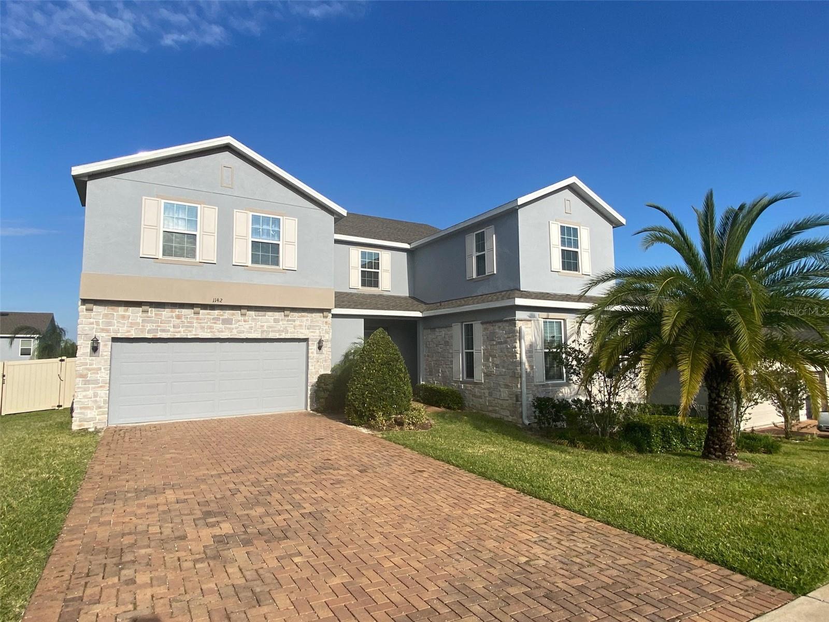420 Lemongrass Road, MINNEOLA, FL 34715
Property Photos
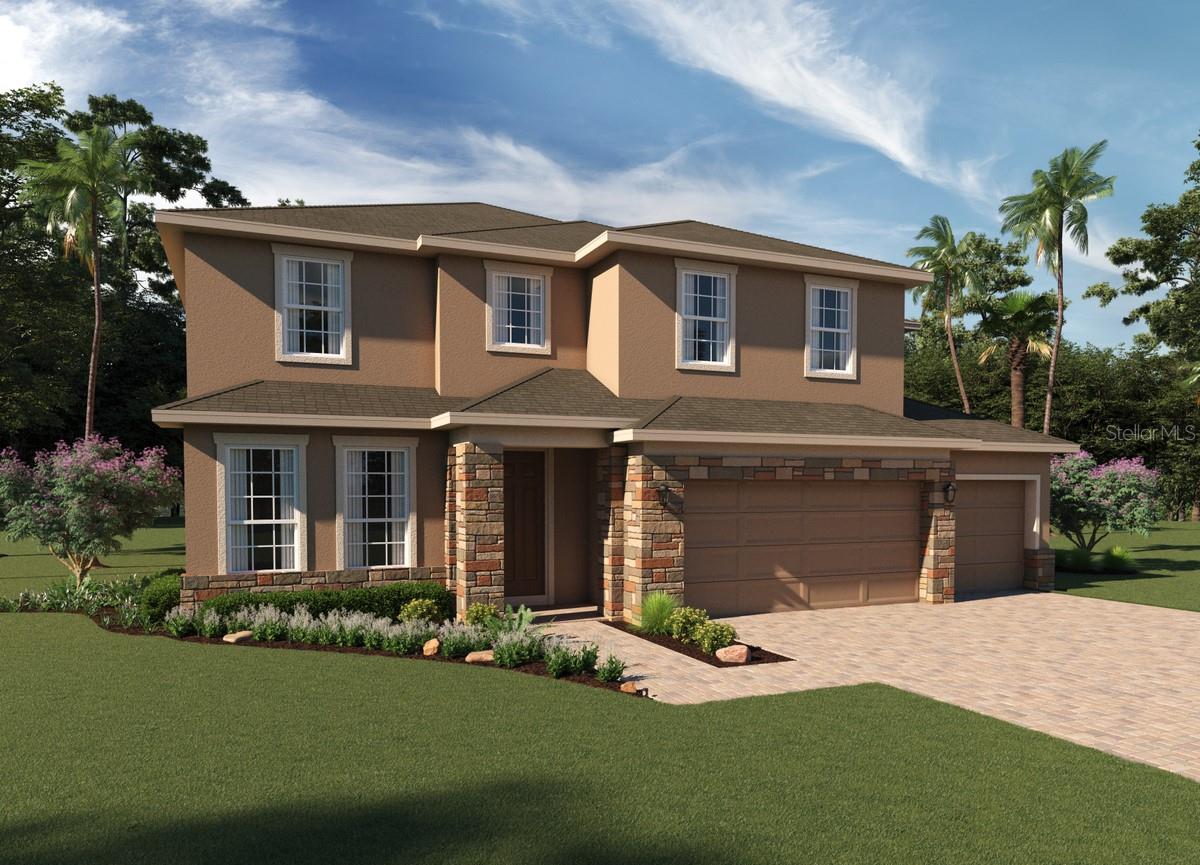
Would you like to sell your home before you purchase this one?
Priced at Only: $809,990
For more Information Call:
Address: 420 Lemongrass Road, MINNEOLA, FL 34715
Property Location and Similar Properties
- MLS#: O6312322 ( Residential )
- Street Address: 420 Lemongrass Road
- Viewed: 8
- Price: $809,990
- Price sqft: $172
- Waterfront: No
- Year Built: 2025
- Bldg sqft: 4713
- Bedrooms: 5
- Total Baths: 4
- Full Baths: 3
- 1/2 Baths: 1
- Garage / Parking Spaces: 3
- Days On Market: 6
- Additional Information
- Geolocation: 28.5857 / -81.7183
- County: LAKE
- City: MINNEOLA
- Zipcode: 34715
- Subdivision: Park View At The Hills Ph 3
- Elementary School: Grassy Lake Elementary
- Middle School: East Ridge Middle
- High School: Lake Minneola High
- Provided by: LANDSEA HOMES OF FL, LLC
- Contact: Stephen Wood
- 888-827-4421

- DMCA Notice
-
DescriptionMove In Ready! Our exceptional 3,800 sq. ft. Exbury plan is situated on a beautiful oversized homesite with no direct rear neighbors, and is located in the highly sought after Parkview at the Hills Community. Offering 5 Bedrooms, 3.5 Baths, and 3 car Garage, this exquisite home has a 1st floor Primary Bedroom with luxurious ensuite Bath featuring oversized walk in shower with wall tile surround, free standing modern garden tub, separate adult height vanities, 2 linen closets, and spacious dual walk in closets. The two story Foyer and Family Room with wrought iron railings & spindles enhance the open feel of this magnificent home, and the spacious Family Room overlooks large covered rear Lanai providing great outdoor living and entertaining space. Expansive gourmet kitchen includes 42" cabinetry, quartz countertops, oversized kitchen island, pantry closet, and stainless appliances including built in oven and cooktop . The 2nd Floor features a spacious loft, great for additional entertaining space, media room, or play area. Extensive luxury features include 9'4" first floor ceilings, 8' interior doors on 1st floor, and 5 1/4" baseboards and window blinds throughout. Decorative stone accents are featured on front exterior of home, and attractive brick paver driveway and lead walk are included. Our High Performance Home package is included, offering amazing features that provide energy efficiency, smart home technology, and elements of a healthy lifestyle. Community amenities include resort style pool and cabana, recreation area, and playground. The Florida Turnpike is just under a mile from community and provides easy access to all of Central Florida, including downtown Orlando, the Orlando International Airport, and all the major destinations. Enjoy the extensive outdoor recreation Minneola has to offer from biking through the citys rolling hills, fishing, boating, or kayaking in Clermonts Chain of Lakes, or across the street at the Minneola Athletic Complex that offers fun for the whole family.
Payment Calculator
- Principal & Interest -
- Property Tax $
- Home Insurance $
- HOA Fees $
- Monthly -
For a Fast & FREE Mortgage Pre-Approval Apply Now
Apply Now
 Apply Now
Apply NowFeatures
Building and Construction
- Builder Model: Exbury
- Builder Name: Landsea Homes
- Covered Spaces: 0.00
- Exterior Features: Sidewalk, Sliding Doors
- Flooring: Carpet, Ceramic Tile
- Living Area: 3800.00
- Roof: Shingle
Property Information
- Property Condition: Completed
Land Information
- Lot Features: Level, Sidewalk, Paved
School Information
- High School: Lake Minneola High
- Middle School: East Ridge Middle
- School Elementary: Grassy Lake Elementary
Garage and Parking
- Garage Spaces: 3.00
- Open Parking Spaces: 0.00
- Parking Features: Driveway, Garage Door Opener
Eco-Communities
- Water Source: Public
Utilities
- Carport Spaces: 0.00
- Cooling: Central Air
- Heating: Central, Electric
- Pets Allowed: Yes
- Sewer: Public Sewer
- Utilities: Cable Available, Electricity Connected, Natural Gas Connected, Public, Sewer Connected, Underground Utilities, Water Connected
Amenities
- Association Amenities: Park, Playground, Pool
Finance and Tax Information
- Home Owners Association Fee Includes: Pool
- Home Owners Association Fee: 100.00
- Insurance Expense: 0.00
- Net Operating Income: 0.00
- Other Expense: 0.00
- Tax Year: 2024
Other Features
- Appliances: Built-In Oven, Cooktop, Dishwasher, Disposal, Gas Water Heater, Microwave, Tankless Water Heater
- Association Name: Empire HOA / Charlie Ann Aldridge
- Association Phone: 407-770-1748
- Country: US
- Interior Features: High Ceilings, Kitchen/Family Room Combo, Open Floorplan, Primary Bedroom Main Floor, Solid Surface Counters, Thermostat, Vaulted Ceiling(s), Walk-In Closet(s)
- Legal Description: PARK VIEW AT THE HILLS PHASE 3 A REPLAT PB 79 PG 73-76 LOT 132 ORB 6313 PG 1967
- Levels: Two
- Area Major: 34715 - Minneola
- Occupant Type: Vacant
- Parcel Number: 09-22-26-0012-000-13200
- Style: Contemporary
- View: Trees/Woods
- Zoning Code: RES
Similar Properties
Nearby Subdivisions
Ardmore Reserve
Ardmore Reserve Ph 3
Ardmore Reserve Ph Iii
Ardmore Reserve Ph Iv
Ardmore Reserve Ph V
Ardmore Reserve Phas Ii Replat
Country Ridge
Cyrene At Minneola
Del Webb Minneola
Eastridge Ph 01
High Pointe Ph 01
High Pointe Ph 1
High Pointe Phase 3 Minneola
Hills Of Minneola
Lakewood Ridge Ph 06
Minneola
Minneola High Pointe Ph 02
Minneola Lakewood Ridge Sub
Minneola Oak Valley Ph 02 Lt 2
Minneola Oak Valley Ph 04b Lt
Minneola Park Ridge On Lake Mi
Minneola Pine Bluff Ph 02 Lt 9
Minneola Reserve At Minneola P
Not On The List
Oak Valley Ph 01a
Oak Valley Ph 01b
Overlook At Grassy Lake
Overlook/grassy Lake Ph 2
Overlookgrassy Lake
Overlookgrassy Lake Ph 2
Park View At The Hills
Park View At The Hills Ph 3
Park View/hills Ph 1
Park View/the Hills
Park View/the Hills Ph 1
Park Viewhills Ph 1
Park Viewthe Hills
Park Viewthe Hills Ph 1
Park Viewthe Hills Ph 1 A Rep
Park Viewthe Hills Ph 2
Park Viewthe Hills Ph 2 A
Park Viewthe Hills Ph 2 A Re
Quail Valley Phase Iii
Quail Valley Phase V
Reserve At Minneola
Reserve At Minneola Phase 1
Reserve/minneola Ph 4
Reserveminneola Ph 2c Rep
Reserveminneola Ph 4
Sugarloaf Mountain
Sugarloaf Mountain Unit 1b
Town/minneola
Villages At Minneola Hills
Villages/minneola Hills
Villages/minneola Hills Ph
Villages/minneola Hills Ph 1a
Villagesminneola Hills
Villagesminneola Hills Ph
Villagesminneola Hills Ph 1a
Villagesminneola Hills Phase 2

- Natalie Gorse, REALTOR ®
- Tropic Shores Realty
- Office: 352.684.7371
- Mobile: 352.584.7611
- Fax: 352.584.7611
- nataliegorse352@gmail.com

