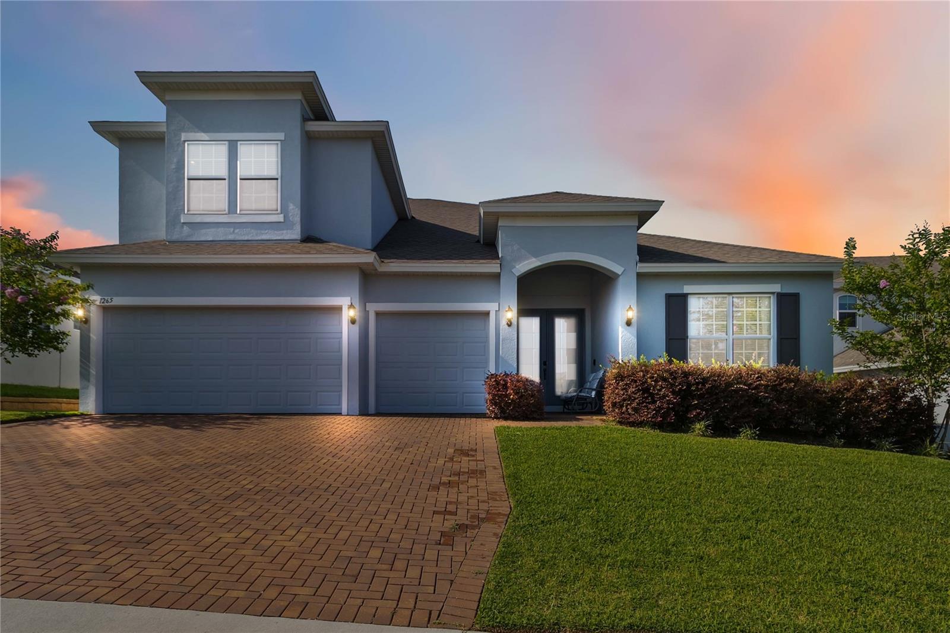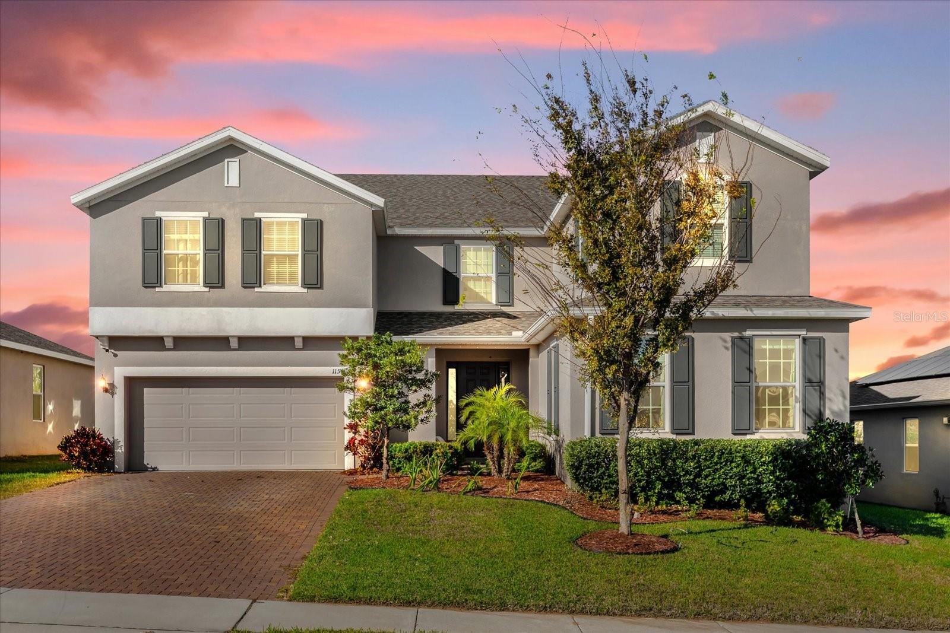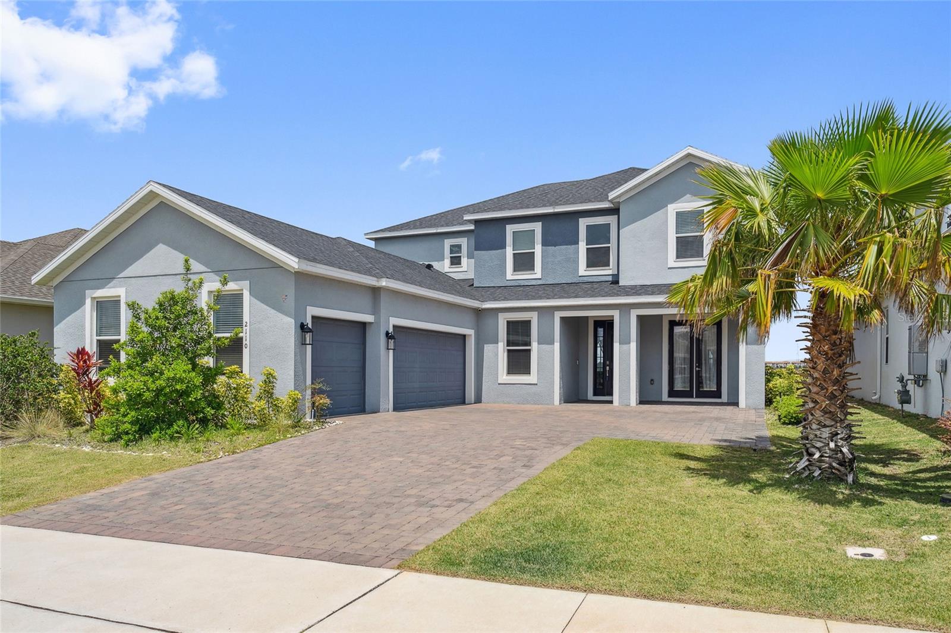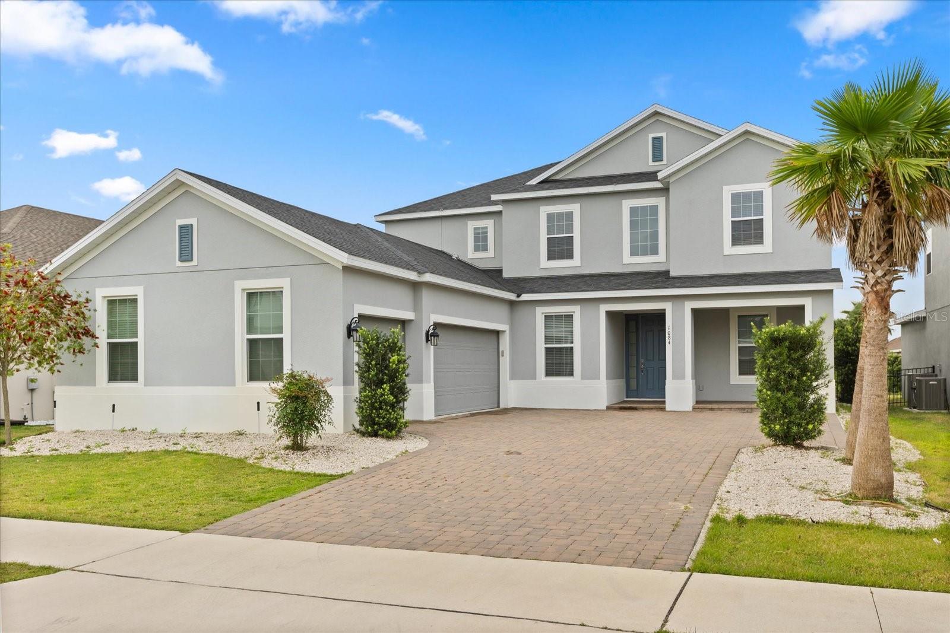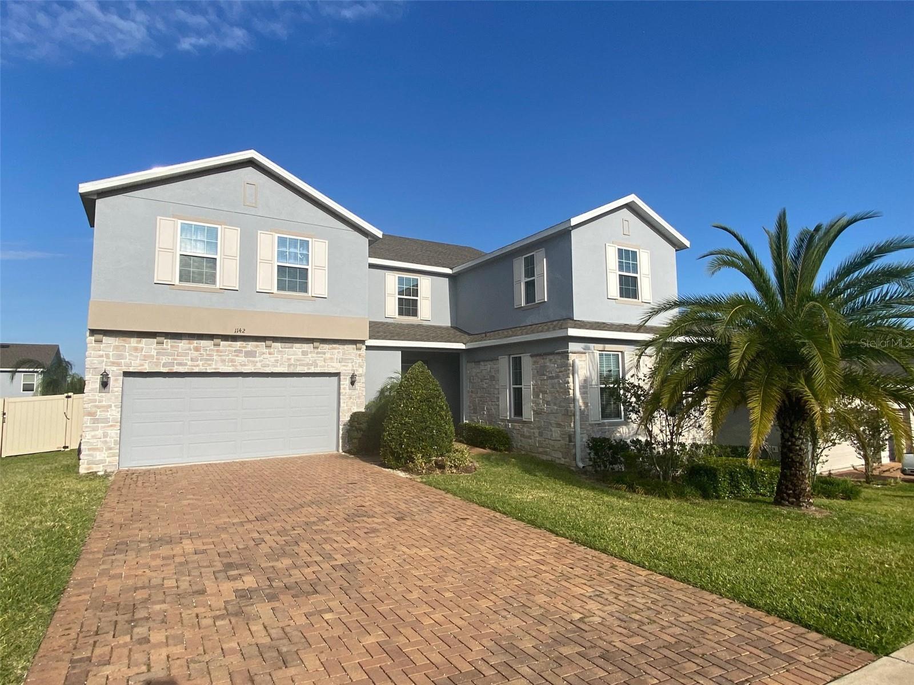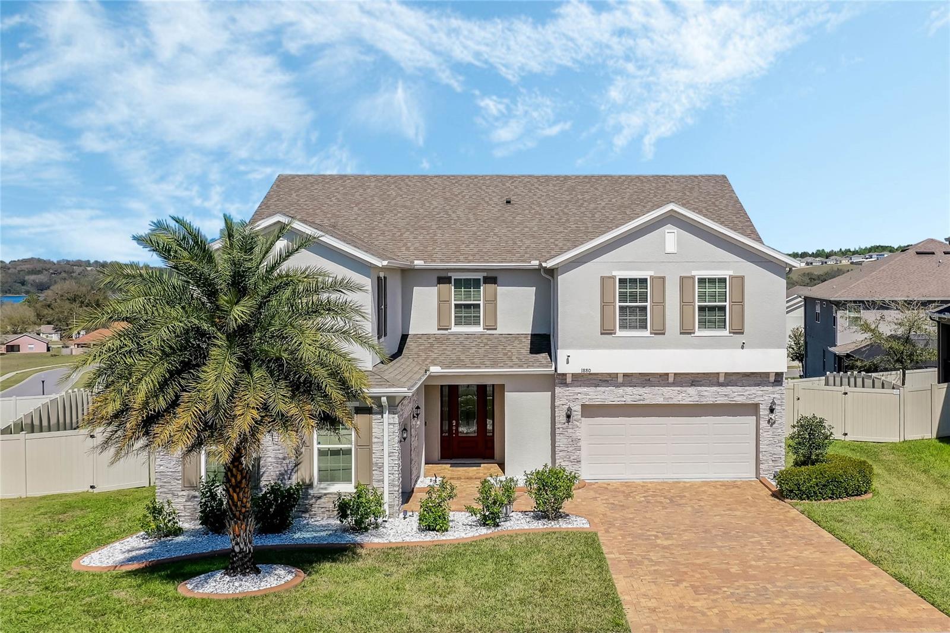1084 Sadie Ridge Road, Clermont, FL 34715
Property Photos

Would you like to sell your home before you purchase this one?
Priced at Only: $811,900
For more Information Call:
Address: 1084 Sadie Ridge Road, Clermont, FL 34715
Property Location and Similar Properties
- MLS#: O6291560 ( Residential )
- Street Address: 1084 Sadie Ridge Road
- Viewed: 13
- Price: $811,900
- Price sqft: $167
- Waterfront: No
- Year Built: 2020
- Bldg sqft: 4850
- Bedrooms: 5
- Total Baths: 5
- Full Baths: 4
- 1/2 Baths: 1
- Garage / Parking Spaces: 3
- Days On Market: 63
- Additional Information
- Geolocation: 28.5818 / -81.7121
- County: LAKE
- City: Clermont
- Zipcode: 34715
- Subdivision: Highland Ranch/canyons
- Elementary School: Grassy Lake Elementary
- Middle School: East Ridge Middle
- High School: Lake Minneola High
- Provided by: PREMIER SOTHEBYS INT'L REALTY
- DMCA Notice
-
DescriptionOne or more photo(s) has been virtually staged. Welcome to this breathtaking five bedroom, 4.5 bath home offering over 3,800 square feet of luxurious living space. Featuring a spacious, open split floorplan with designer finishes, this home is a masterpiece. The newly updated custom kitchen, complete with a large island, is ideal for entertaining friends and family. The first floor primary suite is an absolute retreat, boasting an exquisite bath, dual sink vanity, custom walk in closet and a private office. Upstairs, you'll find four spacious bedrooms, three baths and a loft area used as a family space. The home also offers ample storage and room for everything you need. Step outside into your private backyard oasis, featuring a professionally designed landscape with artificial turf, a play area, and a stunning heated pool and spa, ideal for relaxing or entertaining in style. In the sought after Canyons Ranch community in Clermont, this home offers easy access to parks, pools, recreational trails and scenic South Lake Trail. Enjoy nearby golf courses, shopping, dining and entertainment, with downtown Orlando, theme parks, and the airport just 30 miles away. A new town center with Whole Foods, Crooked Can Brewery and more is coming soon.
Payment Calculator
- Principal & Interest -
- Property Tax $
- Home Insurance $
- HOA Fees $
- Monthly -
For a Fast & FREE Mortgage Pre-Approval Apply Now
Apply Now
 Apply Now
Apply NowFeatures
Building and Construction
- Covered Spaces: 0.00
- Exterior Features: SprinklerIrrigation, Lighting
- Fencing: Fenced
- Flooring: Carpet, LuxuryVinyl, Tile
- Living Area: 3859.00
- Roof: Shingle
School Information
- High School: Lake Minneola High
- Middle School: East Ridge Middle
- School Elementary: Grassy Lake Elementary
Garage and Parking
- Garage Spaces: 3.00
- Open Parking Spaces: 0.00
Eco-Communities
- Pool Features: InGround, SaltWater, Community
- Water Source: Public
Utilities
- Carport Spaces: 0.00
- Cooling: CentralAir
- Heating: Electric, NaturalGas
- Pets Allowed: CatsOk, DogsOk
- Sewer: PublicSewer
- Utilities: CableAvailable, ElectricityAvailable, ElectricityConnected, FiberOpticAvailable, NaturalGasAvailable, PhoneAvailable, SewerAvailable, SewerConnected, WaterAvailable, WaterConnected
Finance and Tax Information
- Home Owners Association Fee: 413.00
- Insurance Expense: 0.00
- Net Operating Income: 0.00
- Other Expense: 0.00
- Pet Deposit: 0.00
- Security Deposit: 0.00
- Tax Year: 2024
- Trash Expense: 0.00
Other Features
- Appliances: BuiltInOven, Cooktop, Disposal, GasWaterHeater, Microwave, Refrigerator
- Country: US
- Interior Features: HighCeilings, KitchenFamilyRoomCombo, MainLevelPrimary, OpenFloorplan, SmartHome, WindowTreatments
- Legal Description: HIGHLAND RANCH THE CANYONS PHASE 4 PB 70 PG 96-98 LOT 420 ORB 5595 PG 2019
- Levels: Two
- Area Major: 34715 - Minneola
- Occupant Type: Owner
- Parcel Number: 15-22-26-0156-000-42000
- Style: MidCenturyModern
- The Range: 0.00
- Views: 13
Similar Properties
Nearby Subdivisions
Acreage
Apshawa Acres
Arborwood Ph 1-b & Ph 2
Arborwood Ph 1b Ph 2
Arborwood Ph 1b Ph 2
Arrowtree Reserve Ph I Sub
Arrowtree Reserve Phase Ii
Canyons At Highland Ranch
Clermont Verde Ridge
Clermont Verde Ridge Unit 01
Highland Ranch Ph 3
Highland Ranch Primary
Highland Ranch Primary Ph 1
Highland Ranch The Canyons
Highland Ranch The Canyons Ph
Highland Ranch The Canyons Pha
Highland Ranch/canyons
Highland Ranchcanyons
Highland Ranchcanyons Ph 6
Highlands Ranch Esplande Phase
Minneola Hills Ph 1a
None
Sugar Ridge Sub
Sugarloaf Meadow Sub
Verde Rdg Un 01
Villagesminneola Hills Ph 1a
Villagesminneola Hills Ph 2a
Vintner Reserve
Wolfhead Ridge

- Natalie Gorse, REALTOR ®
- Tropic Shores Realty
- Office: 352.684.7371
- Mobile: 352.584.7611
- Fax: 352.584.7611
- nataliegorse352@gmail.com

























































