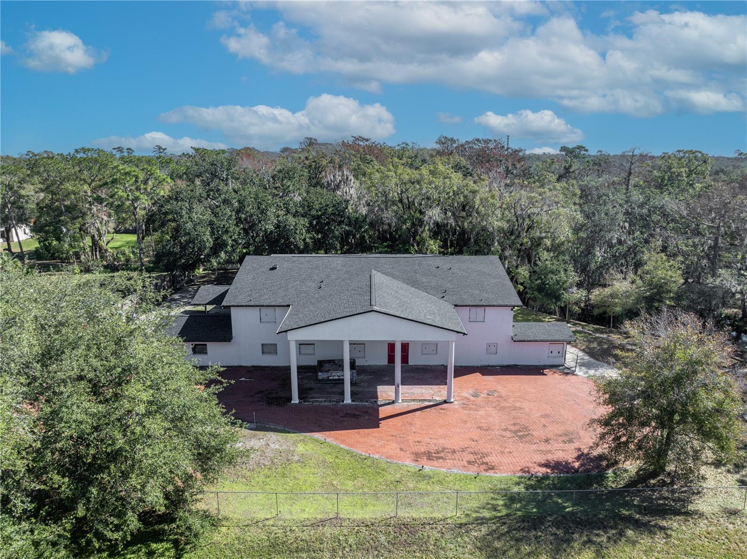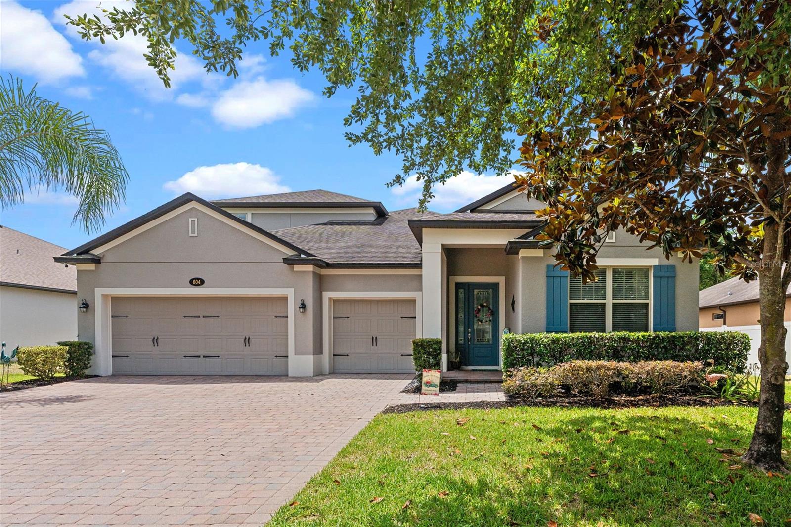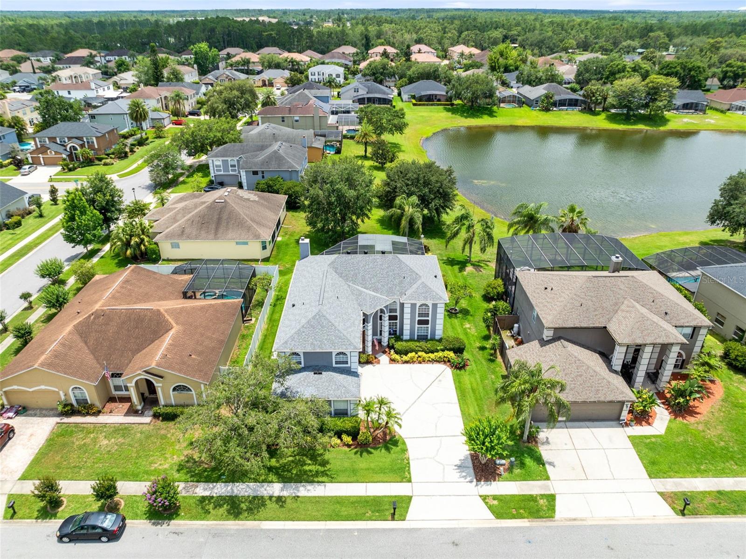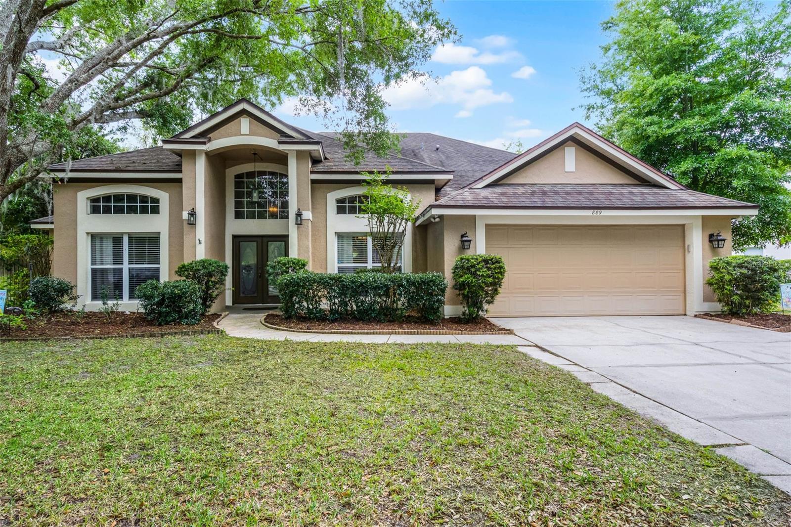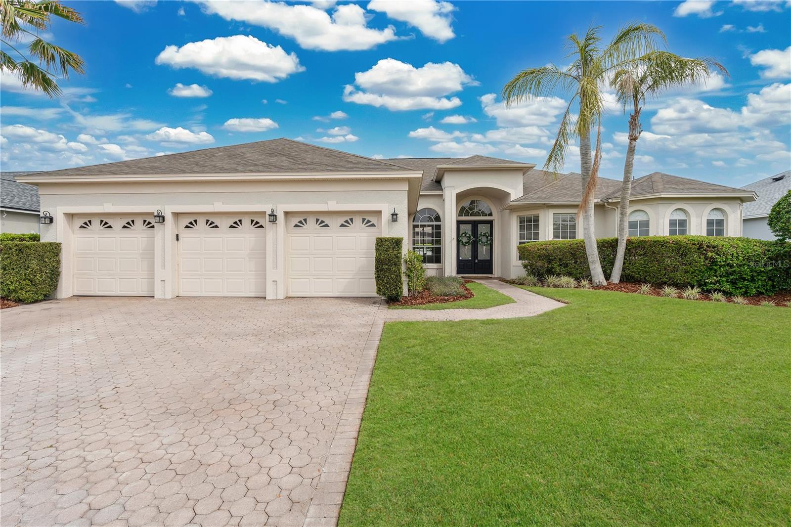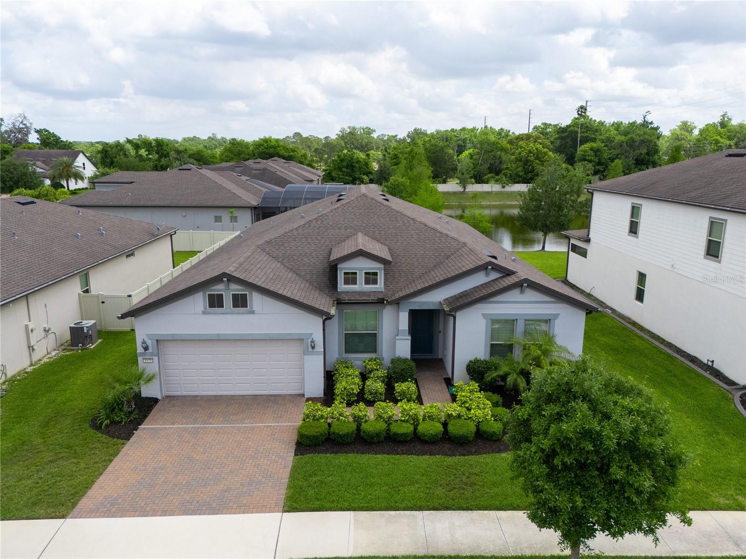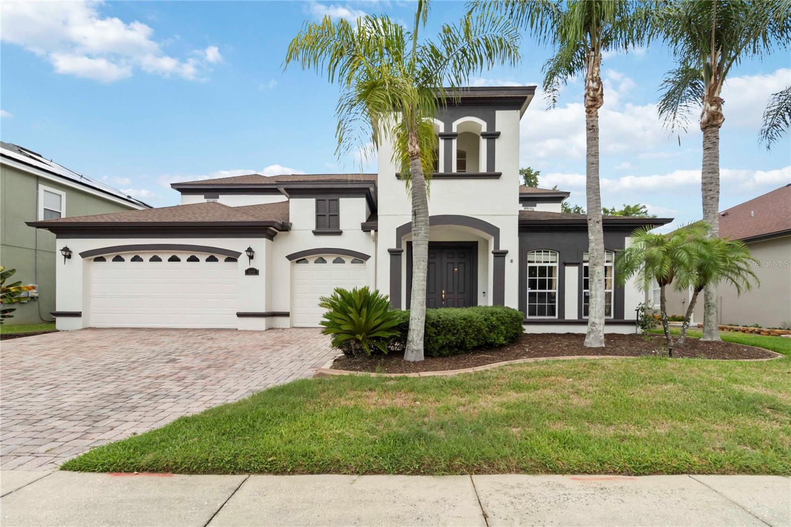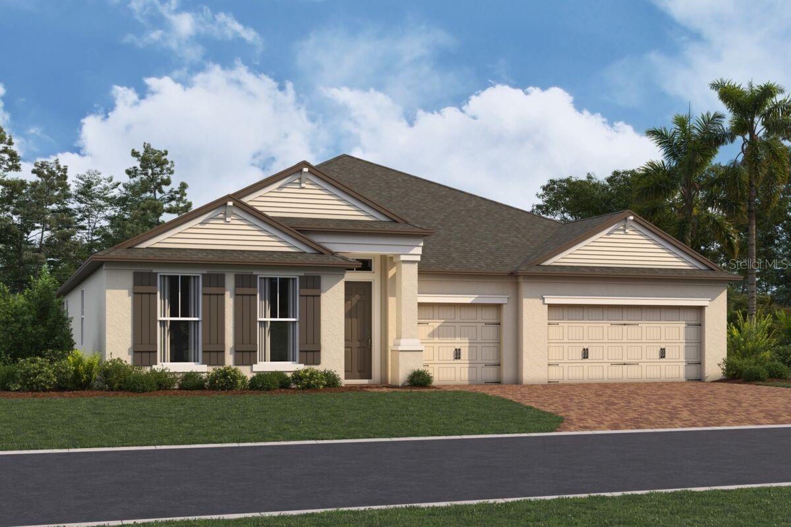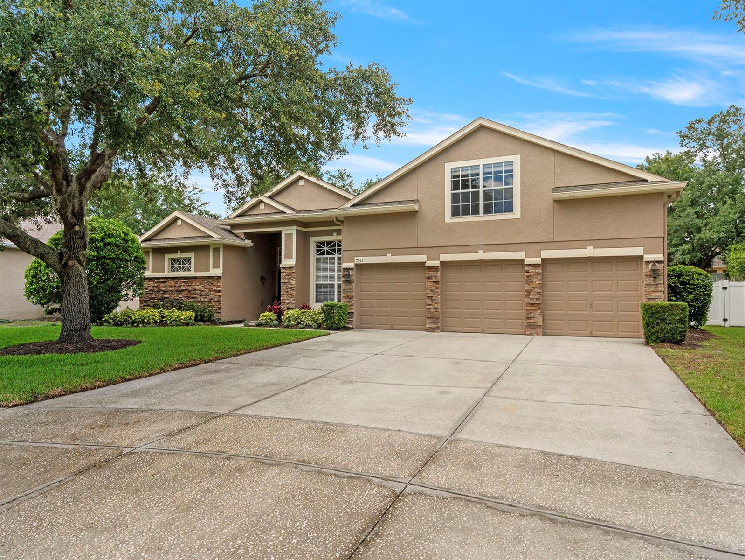1862 Lorenzo Lane, OVIEDO, FL 32765
Property Photos

Would you like to sell your home before you purchase this one?
Priced at Only: $689,000
For more Information Call:
Address: 1862 Lorenzo Lane, OVIEDO, FL 32765
Property Location and Similar Properties
- MLS#: O6312469 ( Residential )
- Street Address: 1862 Lorenzo Lane
- Viewed: 5
- Price: $689,000
- Price sqft: $197
- Waterfront: No
- Year Built: 2010
- Bldg sqft: 3502
- Bedrooms: 4
- Total Baths: 3
- Full Baths: 3
- Garage / Parking Spaces: 3
- Days On Market: 2
- Additional Information
- Geolocation: 28.6431 / -81.202
- County: SEMINOLE
- City: OVIEDO
- Zipcode: 32765
- Subdivision: Chapman Cove
- Elementary School: Evans Elementary
- Middle School: Jackson Heights Middle
- High School: Hagerty High
- Provided by: RE/MAX TOWN & COUNTRY REALTY
- Contact: Doug Atkins
- 407-695-2066

- DMCA Notice
-
DescriptionWelcome to this Exquisite 4 Bedroom, 3 Bath POOL home nestled on a sprawling manicured lot in Chapman Cove. 2025 ROOF. As you approach the home, notice the impressive curb appeal and lush landscaping, adding a touch of natural beauty. Step through the front door and a sense of openness greets you. The well designed layout seamlessly connects the various living spaces, offering both functionality and an inviting atmosphere. The living room and separate dining room, looking out over your sparkling Pool, becomes a cozy sanctuary, perfect for unwinding or entertaining guests. Adjacent to the living room, a versatile Family Room awaits, ideal for family movie nights. The Spacious kitchen overlooking the Family Room features 42 Cabinets, Granite Countertops with a tiled Backsplash, Breakfast Bar, Stainless Steel appliances, pull out drawers, and a Built In wine/coffee bar area. Your spacious Owners Suite, thoughtfully positioned for privacy, accommodates a comfortable sleeping area and a roomy sitting area/FLEX space with a pool view. Enjoy His and Her Walk in Closets, an ensuite bathroom with dual sinks, a garden tub, separate tiled shower, and private water closet. A Split floor plan provides for Roomy secondary bedrooms with a Jack and Jill bath. A 4th Bedroom adjacent to the Pool bath is perfect for guests. Relax on your large lanai overlooking your private backyard pool oasis. Features Include: NEW April 2025 Roof with Titanium Architectural Shingles and Gutters. NEW 2025 Exterior and Interior Paint. 2021 AC. Double pane windows and doors. Insulated Garage Doors. Indoor Laundry Room. Whole House Water Softener. Luxury Laminate flooring throughout. Fully fenced backyard. No Rear Neighbors. Transferrable Lifetime Termite Bond with Massey. An Irrigation system assists with the manicured landscaping and Fruit Trees. Stone paver driveway and 3 car garage. This home presents a truly remarkable opportunity for those looking to live in the highly desirable Chapman Cove neighborhood. Easy access to major roads, shopping, bike trails and parks. Zoned for Seminole County Top Rated Schools. Schedule your appointment today!
Payment Calculator
- Principal & Interest -
- Property Tax $
- Home Insurance $
- HOA Fees $
- Monthly -
For a Fast & FREE Mortgage Pre-Approval Apply Now
Apply Now
 Apply Now
Apply NowFeatures
Building and Construction
- Covered Spaces: 0.00
- Exterior Features: Private Mailbox, Rain Gutters, Sidewalk, Sliding Doors
- Fencing: Vinyl
- Flooring: Tile
- Living Area: 2547.00
- Roof: Shingle
School Information
- High School: Hagerty High
- Middle School: Jackson Heights Middle
- School Elementary: Evans Elementary
Garage and Parking
- Garage Spaces: 3.00
- Open Parking Spaces: 0.00
- Parking Features: Driveway, Garage Door Opener, Oversized
Eco-Communities
- Pool Features: Child Safety Fence, Gunite, In Ground, Pool Sweep, Screen Enclosure
- Water Source: Public
Utilities
- Carport Spaces: 0.00
- Cooling: Central Air
- Heating: Central
- Pets Allowed: Yes
- Sewer: Public Sewer
- Utilities: BB/HS Internet Available, Electricity Available, Sewer Connected, Sprinkler Meter
Finance and Tax Information
- Home Owners Association Fee: 150.00
- Insurance Expense: 0.00
- Net Operating Income: 0.00
- Other Expense: 0.00
- Tax Year: 2024
Other Features
- Appliances: Dishwasher, Disposal, Electric Water Heater, Microwave, Range, Range Hood, Refrigerator, Water Softener
- Association Name: Towers Management Group
- Association Phone: 321.733.3382
- Country: US
- Interior Features: Ceiling Fans(s), High Ceilings, Kitchen/Family Room Combo, L Dining, Open Floorplan, Primary Bedroom Main Floor, Solid Wood Cabinets, Split Bedroom, Stone Counters, Thermostat, Walk-In Closet(s)
- Legal Description: LOT 13 CHAPMAN COVE PB 72 PGS 48 - 51
- Levels: One
- Area Major: 32765 - Oviedo
- Occupant Type: Owner
- Parcel Number: 22-21-31-519-0000-0130
- Style: Traditional
- Zoning Code: R-1A
Similar Properties
Nearby Subdivisions
0
1040 Big Oaks Blvd Oviedo Fl 3
Acreage & Unrec
Alafaya Trail Sub
Alafaya Woods Ph 06
Alafaya Woods Ph 08
Alafaya Woods Ph 11
Alafaya Woods Ph 12b
Alafaya Woods Ph 16
Alafaya Woods Ph 17
Alafaya Woods Ph 18
Alafaya Woods Ph 21b
Allens 1st Add To Washington H
Aloma Woods
Aloma Woods Ph 1
Aloma Woods Ph 2
Bear Stone
Bellevue
Bentley Cove
Bentley Woods
Black Hammock
Brookmore Estates
Carillon Tr 301 At
Cassavilla Heights
Cedar Bend
Chapman Cove
Chapman Groves
Chapman Pines
Cobblestone
Crystal Shores
Cypress Head At The Enclave
Dunhill
Dunhill Unit 2
Ellingsworth
Estates At Aloma Woods Ph 3
Estates At Wellington
Florida Groves Companys First
Fosters Grove At Oviedo
Fox Run
Francisco Park
Franklin Park
Hawk's Overlook
Hawks Overlook
Heatherbrooke Estates Rep
Hideaway Cove At Oviedo Ph 1
Hideaway Cove At Oviedo Ph 3
Hunters Stand At Carillon
Huntington
Jackson Heights
Jamestown
Kenmure
Kingsbridge East Village
Kingsbridge Ph 1a
Kingsbridge West
Lake Charm Country Estates
Lake Rogers Estates
Lakes Of Aloma
Lakes Of Aloma Ph 2
Little Creek Ph 3a
Little Creek Ph 4b
Little Lake Georgia Terrace
Lone Pines
Madison Creek
Majestic Cove
Martins Plan
Mead Manor
Mead Manor Unit 4
Milton Square
Oak Grove
Oviedo
Oviedo Forest
Oviedo Forest Ph 2
Oviedo Gardens A Rep
Oviedo Gardens - A Rep
Palm Valley
Preserve Of Oviedo On The Park
Ravencliffe
Red Ember North
Remington Park
Sec 36 Twp 21s Rge 30e N 14 Of
Shed Grove Homes
Shed Grove Homes Unit 1
Slavia Colony Cos Sub
Stillwater Ph 1
Stillwater Ph 2
Stillwater Ph 3
Swopes Amd Of Iowa City
Terralago
The Preserve At Lake Charm
Tract 105 Ph Iii At Carillon
Tranquil Oaks
Twin Lakes Manor
Twin Oaks
Twin Rivers Model Home Area
Twin Rivers Sec 1
Twin Rivers Sec 4
Twin Rivers Sec 4 Unit 1
Twin Rivers Sec 5
Twin Rivers Sec 6
Twin Rivers Sec 7
Village Of Remington
Villages At Kingsbridge West T
Washington Heights
Waverlee Woods
Waverlee Woods 1st Amd
Wentworth Estates
Whispering Woods
Whitetail Run
Willa Lake Ph 1
Woodland Estates

- Natalie Gorse, REALTOR ®
- Tropic Shores Realty
- Office: 352.684.7371
- Mobile: 352.584.7611
- Fax: 352.584.7611
- nataliegorse352@gmail.com





















































