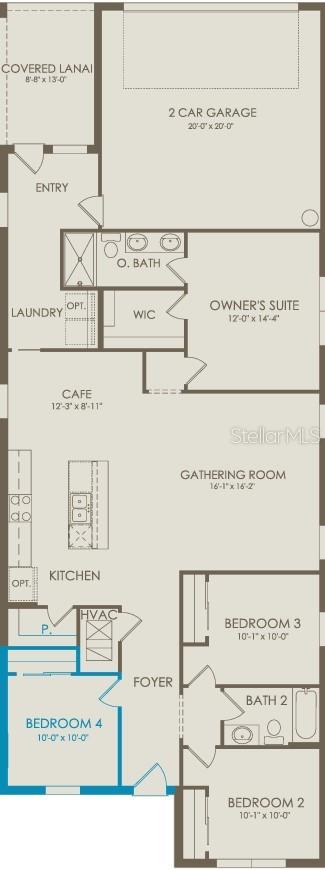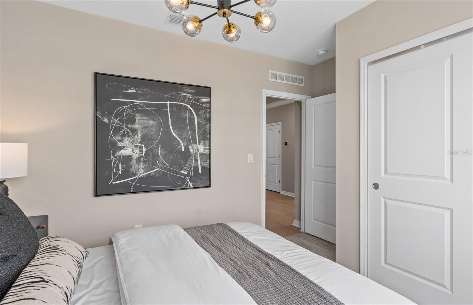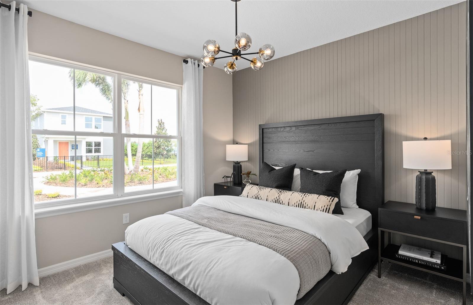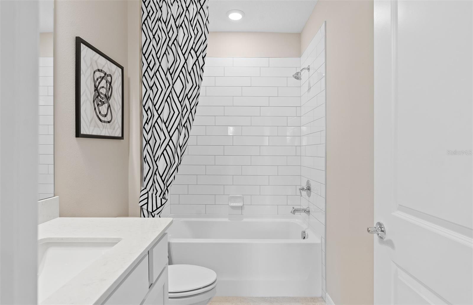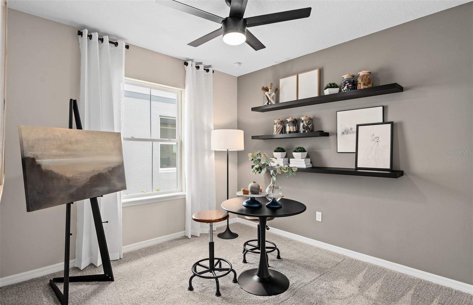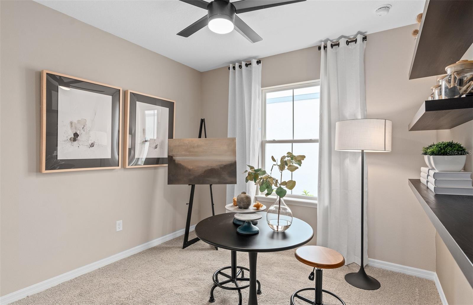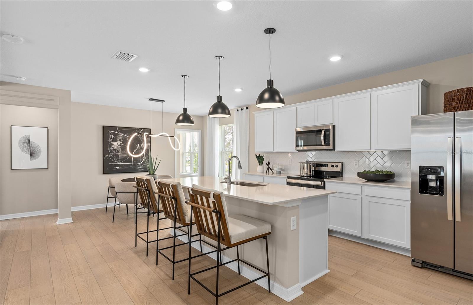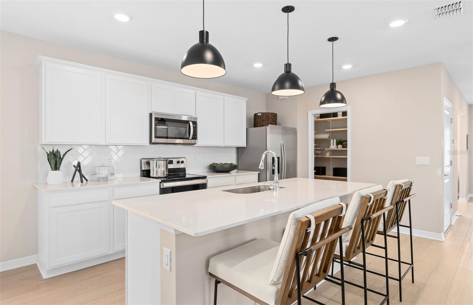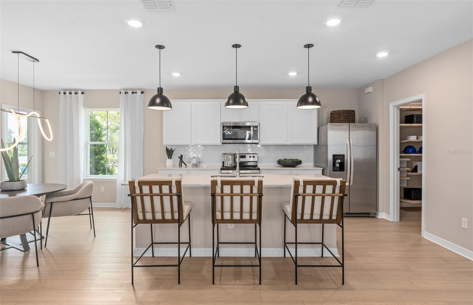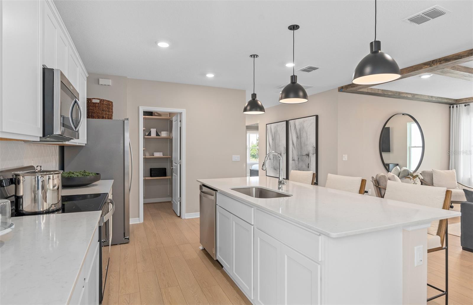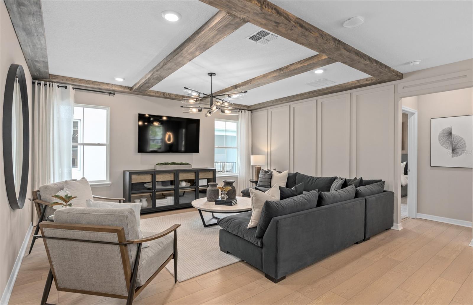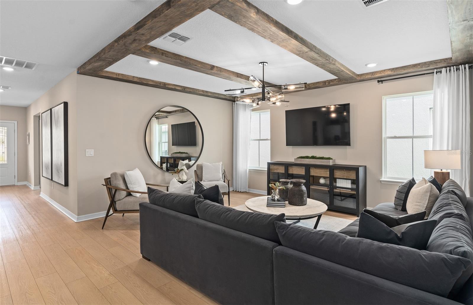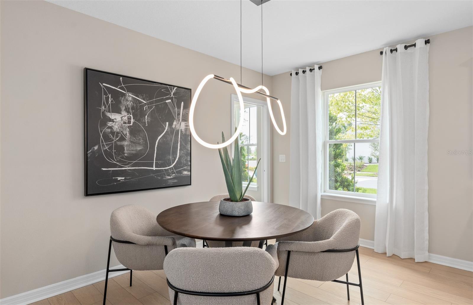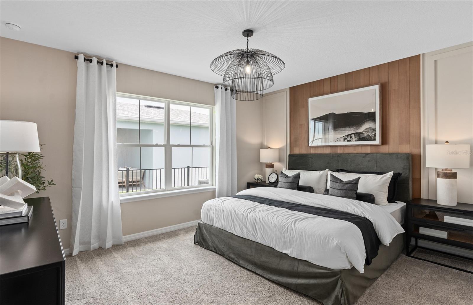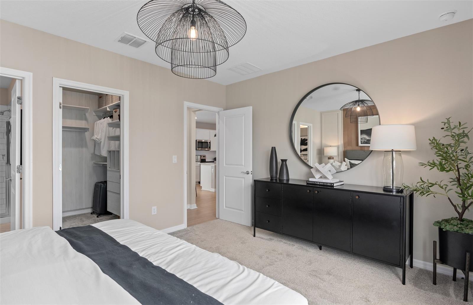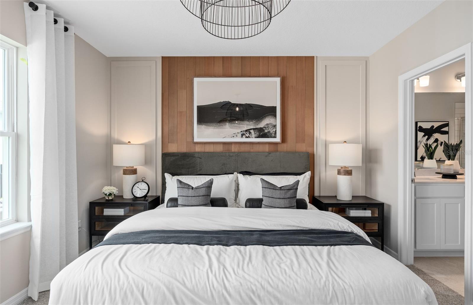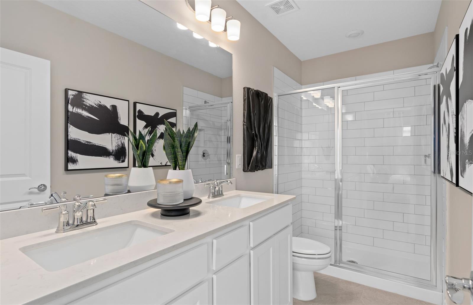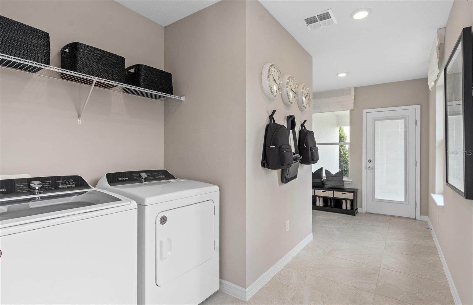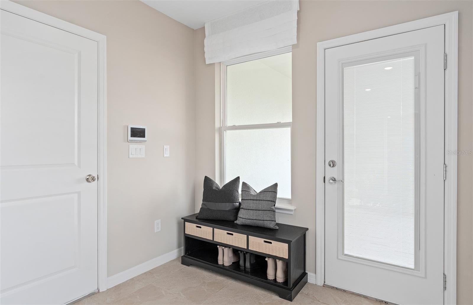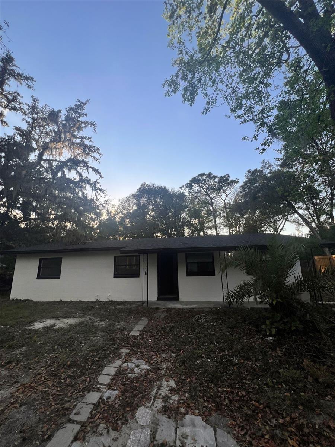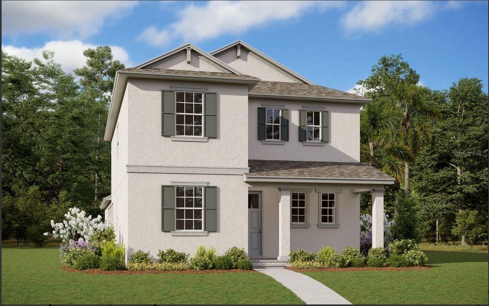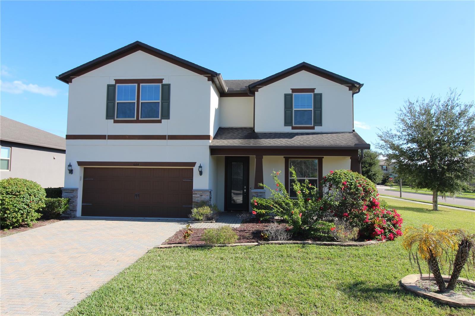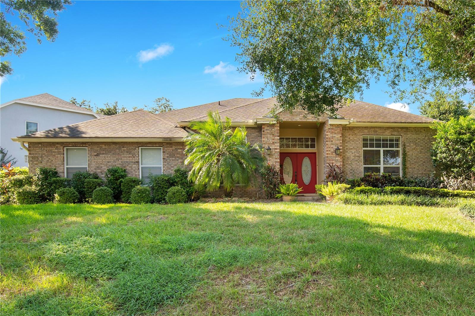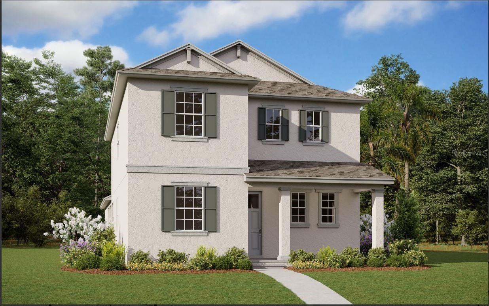3367 Vine Leaf Street, APOPKA, FL 32712
Property Photos
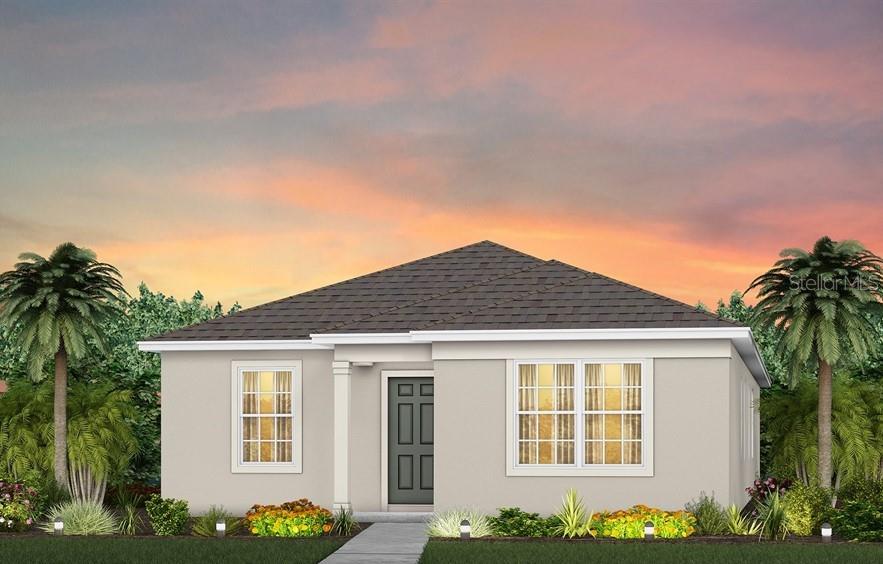
Would you like to sell your home before you purchase this one?
Priced at Only: $432,690
For more Information Call:
Address: 3367 Vine Leaf Street, APOPKA, FL 32712
Property Location and Similar Properties
- MLS#: O6312638 ( Residential )
- Street Address: 3367 Vine Leaf Street
- Viewed: 8
- Price: $432,690
- Price sqft: $252
- Waterfront: No
- Year Built: 2025
- Bldg sqft: 1715
- Bedrooms: 4
- Total Baths: 2
- Full Baths: 2
- Garage / Parking Spaces: 2
- Days On Market: 7
- Additional Information
- Geolocation: 28.7472 / -81.5654
- County: ORANGE
- City: APOPKA
- Zipcode: 32712
- Subdivision: Winding Meadows
- Provided by: PULTE REALTY OF NORTH FLORIDA LLC
- Contact: Adrienne Escott
- 407-250-9131

- DMCA Notice
-
DescriptionWinding Meadows is a natural gas single family home community located in Apopka, with convenient access to Greater Orlando via SR 429/Kelly Park interchange. Enjoy on site amenities including a resort style pool, parks and walking trails, close to daily conveniences with a variety of outdoor recreation sites nearby, and top ranked schools! 1 gig internet and TV are included in the low HOA and there is no CDD. Homes are selling quickly so schedule your appointment today! At Pulte, we design homes that elevate your lifestyle by carefully considering every detail to enhance your daily living. The new Dylan bungalow exemplifies this vision, blending convenience with elegance. Featuring a charming Florida Mediterranean exterior and the curated Premier Fresh design package, this home includes 4 spacious bedrooms, 2 bathrooms, a seamless kitchen, gathering room, caf, and a covered lanai, plus a 2 car rear garage. Inside, the layout is designed to prioritize both functionality and flow. At the front, you'll find three guest bedrooms, and a bathroom. As you move toward the heart of the home, natural light floods the gathering room and caf through large windows, creating a bright, inviting space. The kitchen is a chefs dream, offering a large corner walk in pantry, stainless steel Whirlpool appliances (including a refrigerator), white cabinetry, Lagoon quartz countertops, and a decorative tile backsplash. The owners suite is tucked away for added privacy, providing a peaceful retreat. The en suite bathroom features a dual sink, quartz topped vanity, a glass enclosed shower, and a spacious walk in closet for the utmost comfort. Every detail in this home reflects our commitment to quality, with design elements such as Elkins White cabinetry, Lagoon quartz countertops, a sleek stainless steel single bowl sink and faucet, tiled shower and tub walls, and tile flooring in the bathrooms. The bedrooms are equipped with Shaw brand stain resistant carpet, while the main living areas showcase tile flooring. Modern conveniences include a smart thermostat and a video doorbell. Move in ready, this home comes complete with everything you need from day onerefrigerator, washer/dryer, and blindsso you can immediately begin enjoying your new space. Schedule an appointment today to see how this home can become your reality!
Payment Calculator
- Principal & Interest -
- Property Tax $
- Home Insurance $
- HOA Fees $
- Monthly -
For a Fast & FREE Mortgage Pre-Approval Apply Now
Apply Now
 Apply Now
Apply NowFeatures
Building and Construction
- Builder Model: Dylan
- Builder Name: Pulte Homes
- Covered Spaces: 0.00
- Exterior Features: Sidewalk, Sliding Doors
- Flooring: Carpet, Tile
- Living Area: 1715.00
- Roof: Shingle
Property Information
- Property Condition: Completed
Land Information
- Lot Features: Cleared, Level, Paved
Garage and Parking
- Garage Spaces: 2.00
- Open Parking Spaces: 0.00
- Parking Features: Driveway, Garage Door Opener, Garage Faces Rear
Eco-Communities
- Green Energy Efficient: HVAC, Insulation, Lighting, Roof, Thermostat, Water Heater, Windows
- Pool Features: Deck, Gunite, In Ground, Lighting, Outside Bath Access, Tile
- Water Source: Public
Utilities
- Carport Spaces: 0.00
- Cooling: Central Air
- Heating: Central, Electric, Heat Pump
- Pets Allowed: Yes
- Sewer: Public Sewer
- Utilities: Cable Available, Electricity Connected, Public, Sewer Connected, Underground Utilities, Water Available
Amenities
- Association Amenities: Cable TV, Playground, Pool, Recreation Facilities, Trail(s)
Finance and Tax Information
- Home Owners Association Fee Includes: Cable TV, Pool, Internet, Management, Recreational Facilities, Trash
- Home Owners Association Fee: 127.00
- Insurance Expense: 0.00
- Net Operating Income: 0.00
- Other Expense: 0.00
- Tax Year: 2024
Other Features
- Appliances: Dishwasher, Disposal, Dryer, Microwave, Range, Refrigerator, Washer
- Association Name: Winding Meadows Homeowner's Association
- Association Phone: 407-661-4774
- Country: US
- Furnished: Unfurnished
- Interior Features: Eat-in Kitchen, Kitchen/Family Room Combo, Living Room/Dining Room Combo, Open Floorplan, Pest Guard System, Split Bedroom, Stone Counters, Thermostat, Walk-In Closet(s)
- Legal Description: WINDING MEADOWS NORTH 113/82 LOT 253
- Levels: One
- Area Major: 32712 - Apopka
- Occupant Type: Vacant
- Parcel Number: 13-20-27-9336-02-530
- Possession: Close Of Escrow
- Style: Florida, Mediterranean
- Zoning Code: RESI
Similar Properties
Nearby Subdivisions
.
Acuera Estates
Apopka Ranches
Apopka Terrace
Arbor Rdg Ph 01 B
Arbor Rdg Ph 04 A B
Bent Oak Ph 01
Bentley Woods
Bluegrass Estates
Bridle Path
Bridlewood
Cambridge Commons
Carriage Hill
Chandler Estates
Country Shire
Crossroads At Kelly Park
Diamond Hill At Sweetwater Cou
Dominish Estates
Dream Lake Heights
Errol Estate
Errol Estates
Errol Hills Village
Errol Place
Fisher Plantation B D E
Foxborough
Golden Gem
Golden Gem 50s
Golden Orchard
Heather Glen At Sweetwater Cou
Hilltop Estates
Kelly Park
Kelly Park Hills South Ph 03
Kelly Park Hills South Ph 04
Lake Mc Coy Oaks
Lake Todd Estates
Lakeshore/wekiva
Lakeshorewekiva
Laurel Oaks
Legacy Hills
Lester Rdg
Lexington Club
Lexington Club Ph 02
Magnolia Oaks Ridge
Magnolia Oaks Ridge Ph 02
Majestic Oaks
Martin Place
N/a
None
Nottingham Park
Oak Hill Reserve Ph 02
Oak Rdg Ph 2
Oaks At Kelly Park
Oaks/kelly Park Ph 1
Oakskelly Park Ph 1
Oakskelly Park Ph 2
Oakview
Orange County
Palmetto Rdg
Palms Sec 01
Palms Sec 03
Palms Sec 04
Park View Preserve Ph 1
Park View Reserve Phase 1
Parkside At Errol Estates Sub
Parkview Preserve
Pines Wekiva Sec 01 Ph 02 Tr D
Pitman Estates
Plymouth Hills
Plymouth Landing Ph 02 49 20
Ponkan Pines
Quail Estates
Reagans Reserve 47/73
Reagans Reserve 4773
Rhetts Ridge
Rock Spgs Estates
Rock Spgs Homesites
Rock Spgs Park
Rock Spgs Rdg Ph Ivb
Rock Spgs Rdg Ph Va
Rock Spgs Rdg Ph Vb
Rock Spgs Rdg Ph Vc
Rock Spgs Rdg Ph Vi-a
Rock Spgs Rdg Ph Via
Rock Spgs Rdg Ph Vib
Rock Spgs Rdg Ph Viia
Rock Spgs Ridge Ph 01
Rock Spgs Ridge Ph 02
Rock Spgs Ridge Ph 04a 51 137
Rock Springs Ridge
Rock Springs Ridge Ph 03 473
Rock Springs Ridge Ph 04-a 51
Rock Springs Ridge Ph 04a 51 1
Rock Springs Ridge Ph Vi-b
Rock Springs Ridge Ph Vib
Rolling Oaks
San Sebastian Reserve
Sanctuary Golf Estates
Seasons At Summit Ridge
Spring Hollow Ph 01
Spring Ridge Ph 03 4361
Spring Ridge Ph 04 Ut 01 47116
Stoneywood Ph 01
Stoneywood Ph 1
Stoneywood Ph Ii
Sweetwater Country Club
Sweetwater Country Club Place
Sweetwater Country Club Sec B
Sweetwater Country Clubles Cha
Sweetwater Park Village
Sweetwater West
Tanglewilde St
Traditions/wekiva
Traditionswekiva
Villa Capri
Vista Reserve Ph 1
Vista Reserve Ph 2
Votaw Manor
Wekiva Park
Wekiva Preserve
Wekiva Preserve 43/18
Wekiva Preserve 4318
Wekiva Ridge
Wekiva Run
Wekiva Run Ph 3a
Wekiva Run Ph Iia
Wekiva Run Ph Iib N
Wekiva Spgs Estates
Wekiva Spgs Reserve Ph 02 47/3
Wekiva Spgs Reserve Ph 02 4739
Wekiva Springs Reserve Ph 1
Wekiwa Glen Rep
Winding Mdws
Winding Meadows
Windrose
Wolf Lake Ranch

- Natalie Gorse, REALTOR ®
- Tropic Shores Realty
- Office: 352.684.7371
- Mobile: 352.584.7611
- Fax: 352.584.7611
- nataliegorse352@gmail.com

