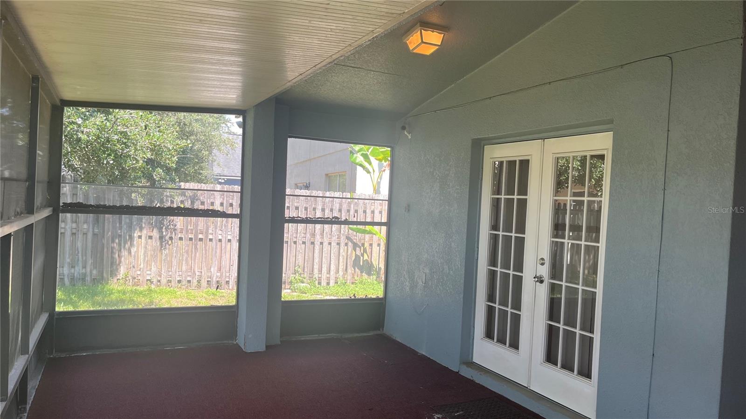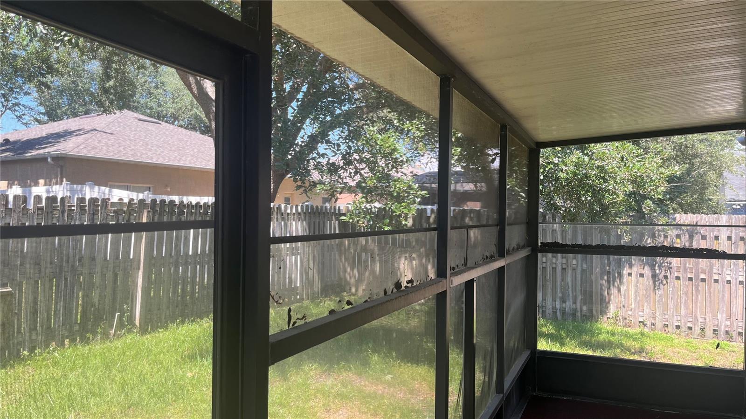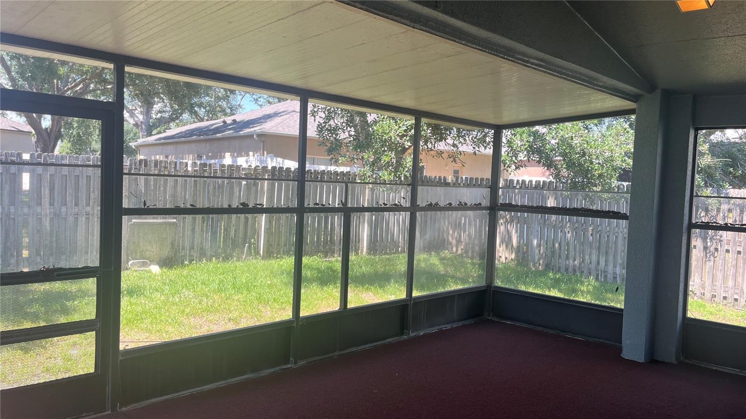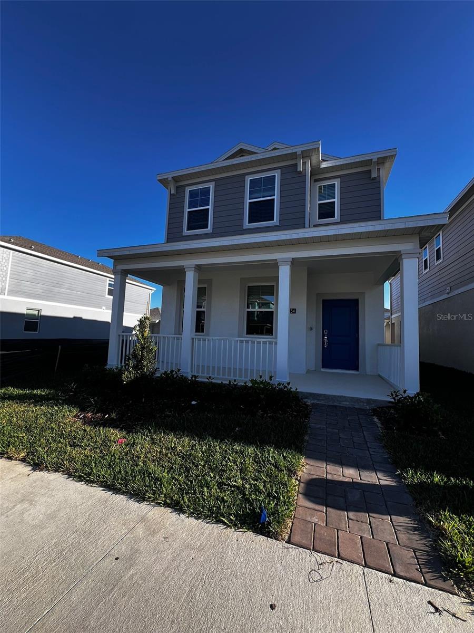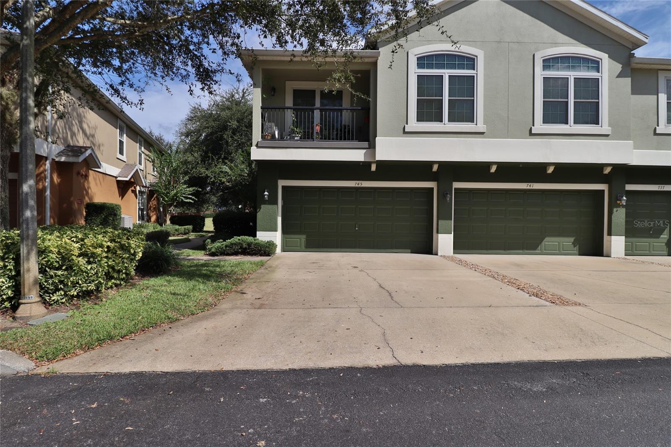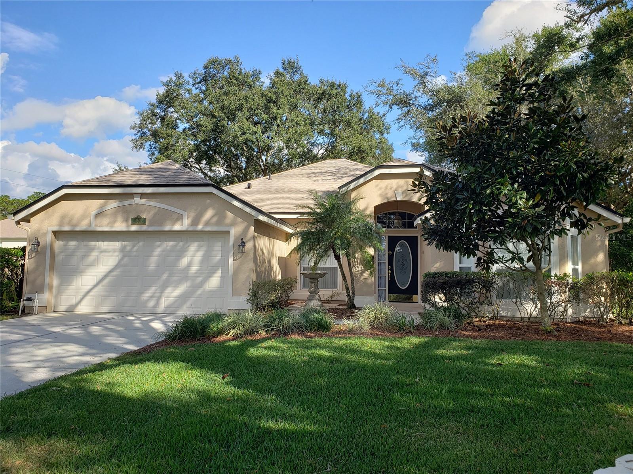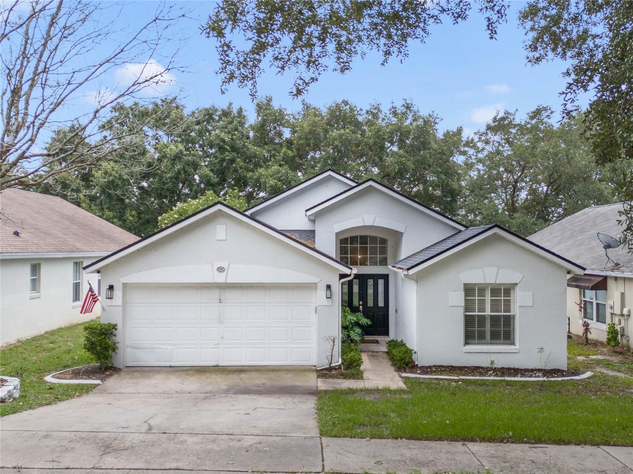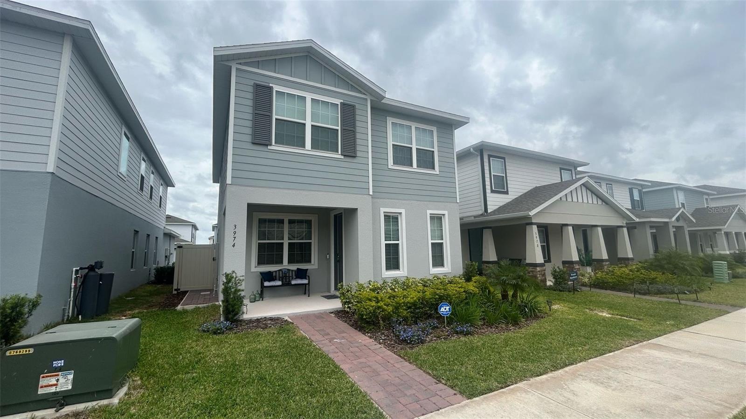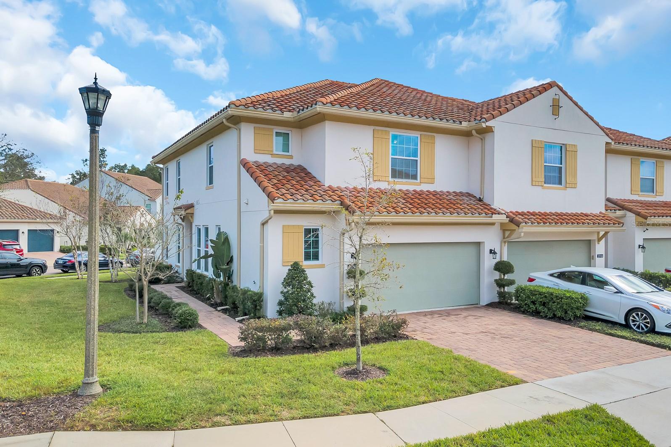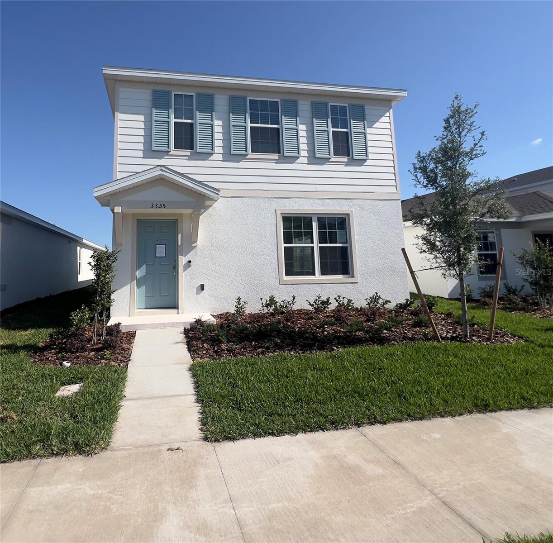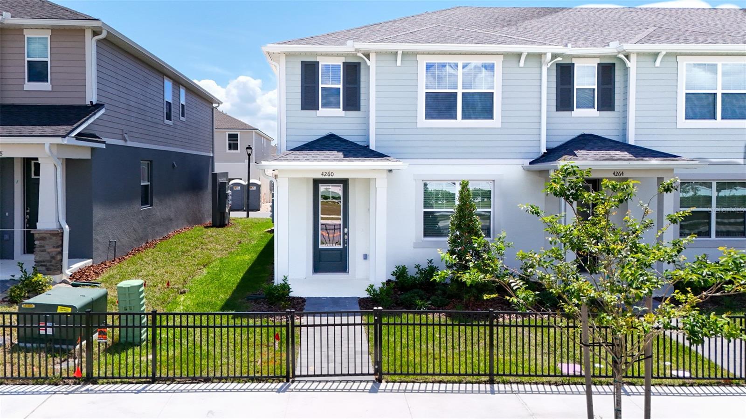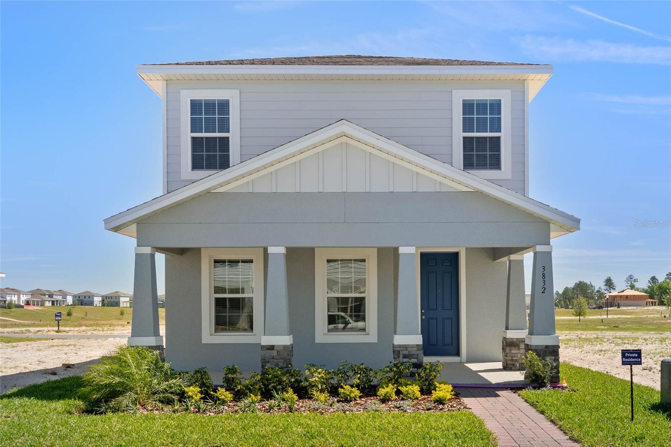279 Lancer Oak Drive, APOPKA, FL 32712
Property Photos
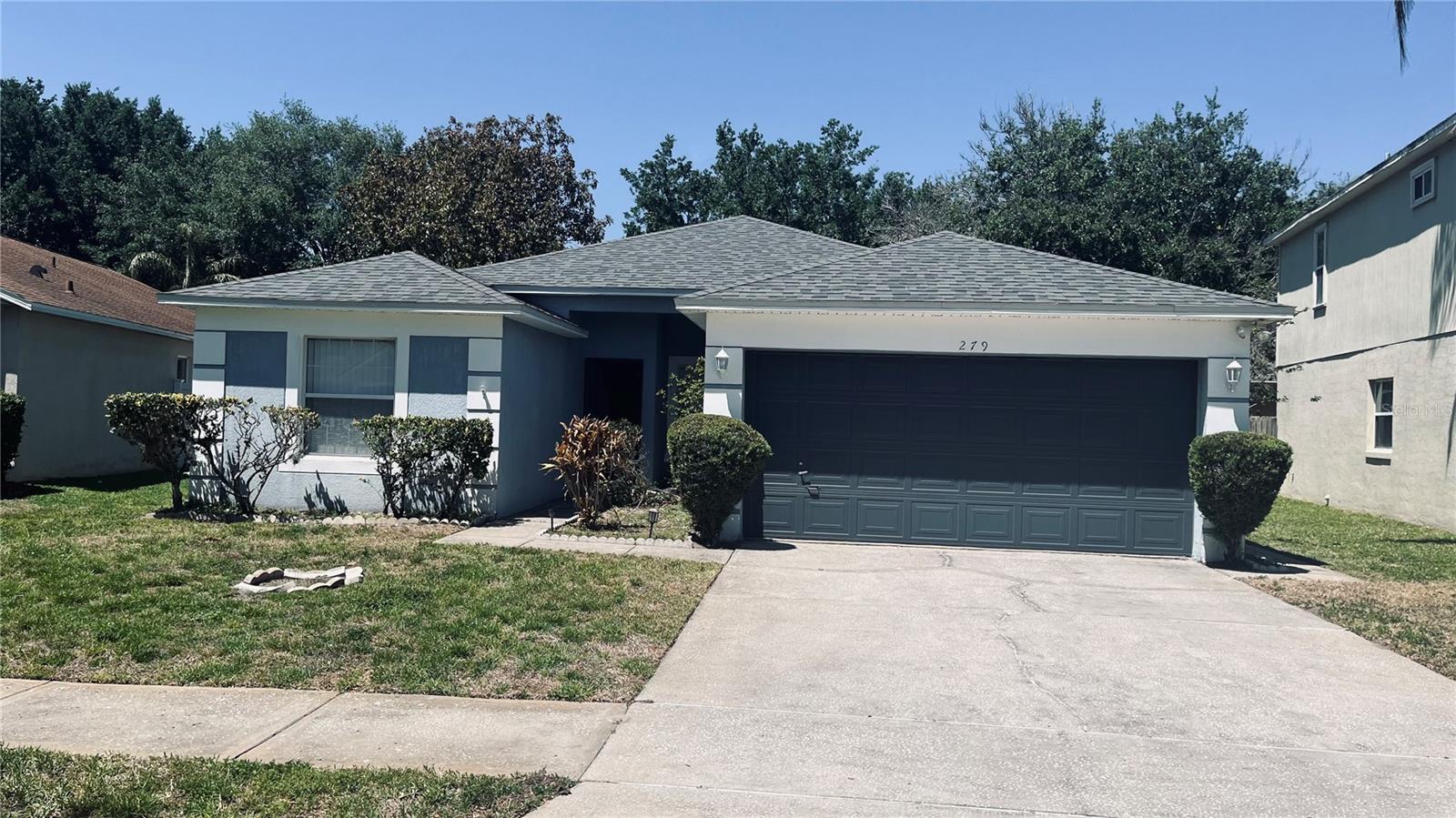
Would you like to sell your home before you purchase this one?
Priced at Only: $2,300
For more Information Call:
Address: 279 Lancer Oak Drive, APOPKA, FL 32712
Property Location and Similar Properties
- MLS#: O6312827 ( Residential Lease )
- Street Address: 279 Lancer Oak Drive
- Viewed: 5
- Price: $2,300
- Price sqft: $1
- Waterfront: No
- Year Built: 1997
- Bldg sqft: 2249
- Bedrooms: 4
- Total Baths: 2
- Full Baths: 2
- Garage / Parking Spaces: 2
- Days On Market: 3
- Additional Information
- Geolocation: 28.6996 / -81.519
- County: ORANGE
- City: APOPKA
- Zipcode: 32712
- Subdivision: Pines Wekiva Sec 02 Ph 02
- Elementary School: Dream Lake Elem
- Middle School: Apopka Middle
- High School: Apopka High
- Provided by: PREMIUM PROPERTIES R.E SERVICE
- Contact: Dionne Harding, PA
- 407-380-2800

- DMCA Notice
-
DescriptionThis is a great 4/2 single family home in the tree lined street community of Pines of Wekiva. The interior of home is freshly painted. It has Ceiling fans in all bedrooms and tile floors in wet areas. As you enter the home you will find to your right a small hall that leads to the 2 car garage and an inside laundry room with full size washer/dryer hookups. A fully equiped kitchen and breakfast nook. The living Room has french doors that leads out to the covered screened in lanai. There are 2 guest bedrooms that share a nicely tiled hall bath, with a third in the back of the house. The other side of the living room is the Primary Suite which also has a french door out to the lanai Backyard is perfect for enjoying all the Florida sunshine with privacy to entertain within the fenced backyard! Small pet is allowed but no smoking in the home. Call for a showing!!
Payment Calculator
- Principal & Interest -
- Property Tax $
- Home Insurance $
- HOA Fees $
- Monthly -
For a Fast & FREE Mortgage Pre-Approval Apply Now
Apply Now
 Apply Now
Apply NowFeatures
Building and Construction
- Covered Spaces: 0.00
- Flooring: Carpet, Tile
- Living Area: 1652.00
School Information
- High School: Apopka High
- Middle School: Apopka Middle
- School Elementary: Dream Lake Elem
Garage and Parking
- Garage Spaces: 2.00
- Open Parking Spaces: 0.00
Eco-Communities
- Water Source: Public
Utilities
- Carport Spaces: 0.00
- Cooling: Central Air
- Heating: Central
- Pets Allowed: Yes
- Sewer: Public Sewer
- Utilities: Electricity Available, Electricity Connected, Public, Sewer Available, Sewer Connected, Water Available, Water Connected
Finance and Tax Information
- Home Owners Association Fee: 0.00
- Insurance Expense: 0.00
- Net Operating Income: 0.00
- Other Expense: 0.00
Rental Information
- Tenant Pays: Re-Key Fee
Other Features
- Appliances: Dishwasher, Dryer, Range, Range Hood, Refrigerator, Washer
- Association Name: TBA
- Country: US
- Furnished: Unfurnished
- Interior Features: Ceiling Fans(s), Living Room/Dining Room Combo, Split Bedroom, Walk-In Closet(s)
- Levels: One
- Area Major: 32712 - Apopka
- Occupant Type: Vacant
- Parcel Number: 33-20-28-7108-00-480
Owner Information
- Owner Pays: Grounds Care
Similar Properties
Nearby Subdivisions
Apopka Heights Rep 02
Apopka Terrace First Add
Bridle Path
Cambridge Commons
Fisher Plantation B D E
Golden Gem 32s
Golden Orchard
Linkside Village At Errol Esta
Overlookparkside Condo
Park View Preserve Ph 1
Parkview Preserve
Pines Wekiva Sec 02 Ph 02
Plymouth Landing Ph 01
Reservesweetwater Golf Coun
Rock Spgs Rdg Ph Ivb
Rock Spgs Ridge Ph 04-a 51 137
Rock Spgs Ridge Ph 04a 51 137
Rolling Oaks
Spring Harbor
Summerset
Sweetwater West
Votaw Manor
Wekiwa Spgs Park Rep
Winding Mdws

- Natalie Gorse, REALTOR ®
- Tropic Shores Realty
- Office: 352.684.7371
- Mobile: 352.584.7611
- Fax: 352.584.7611
- nataliegorse352@gmail.com

