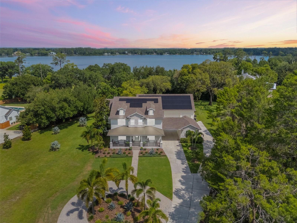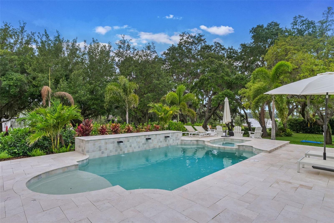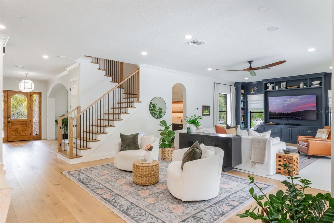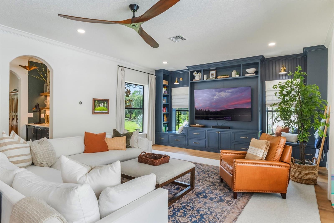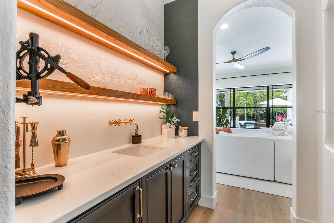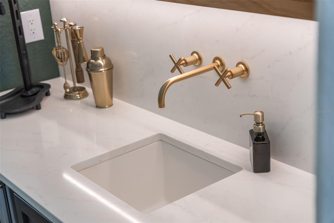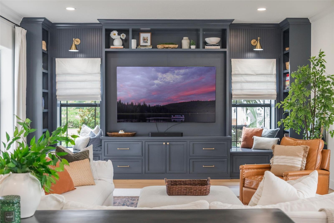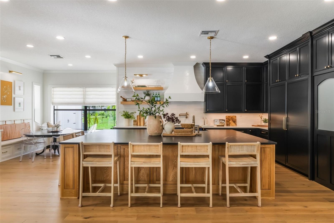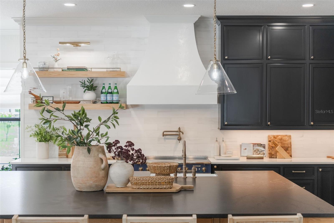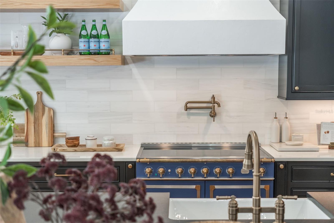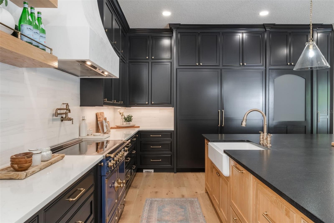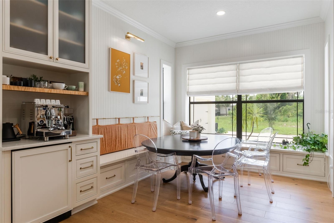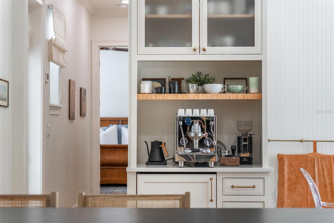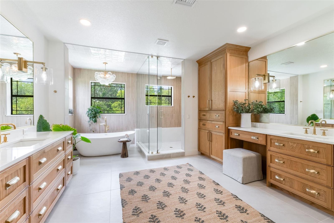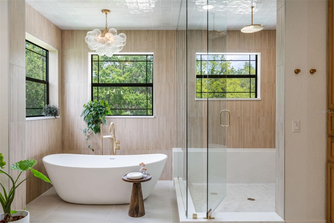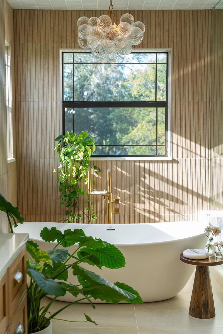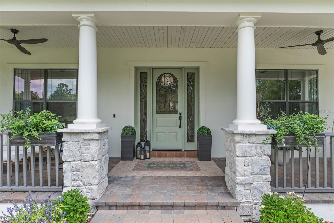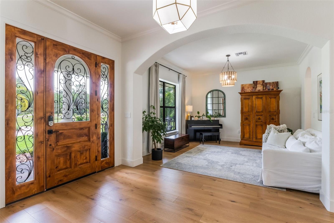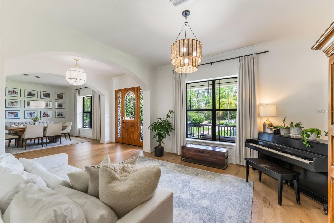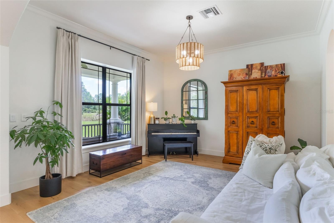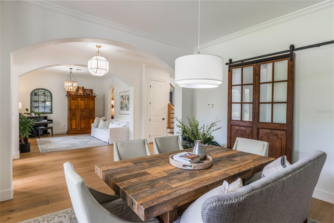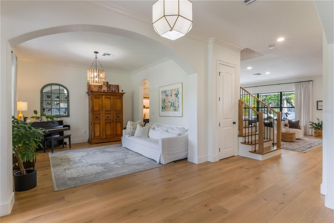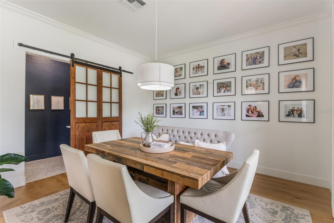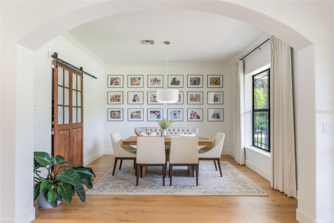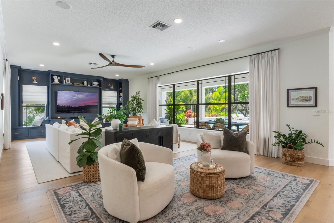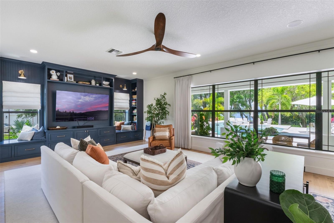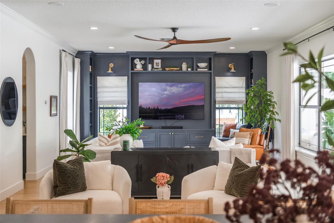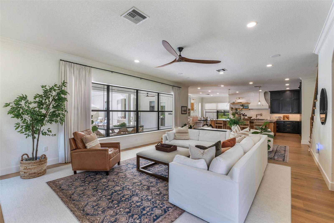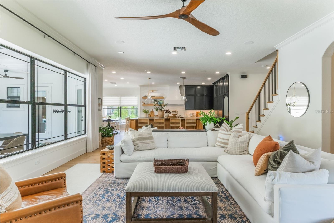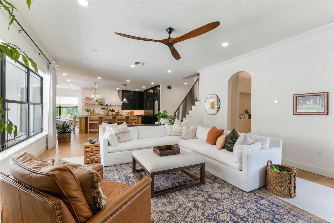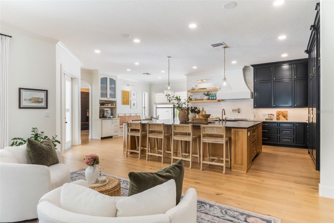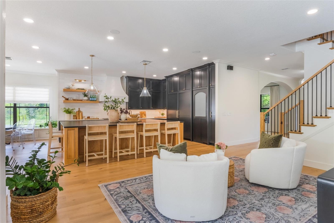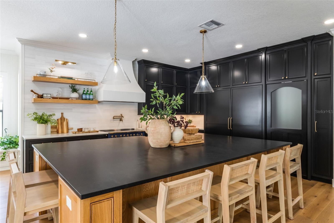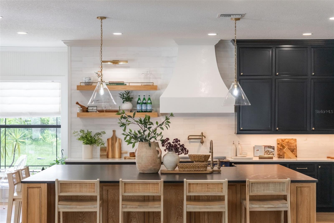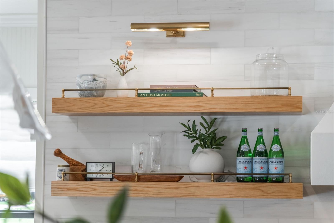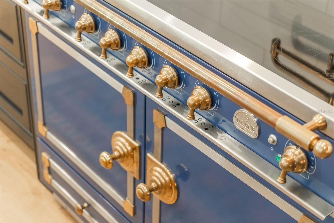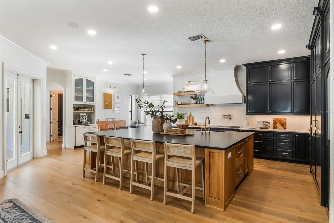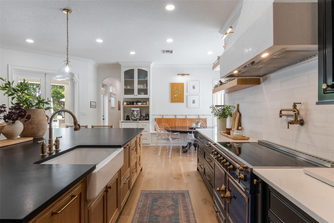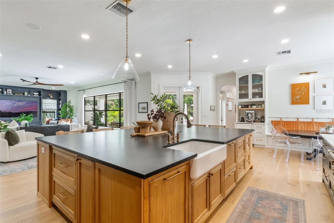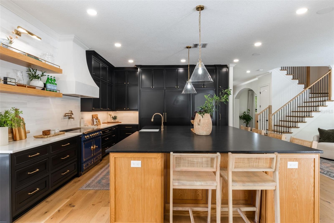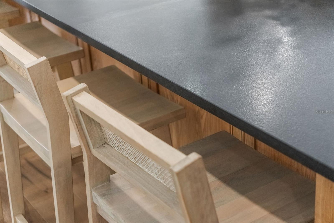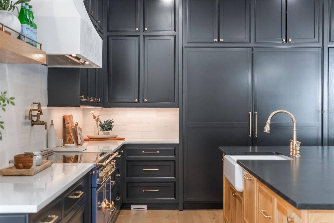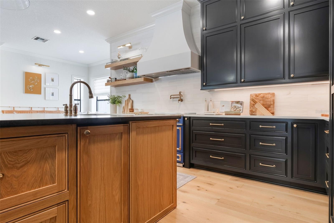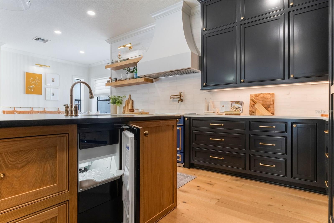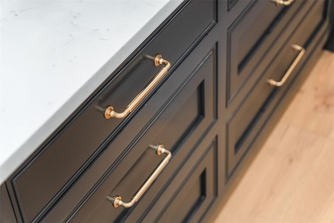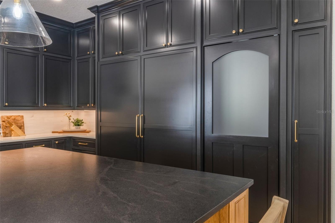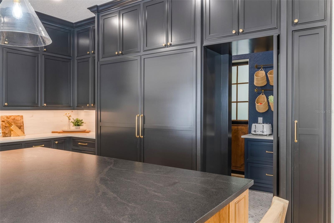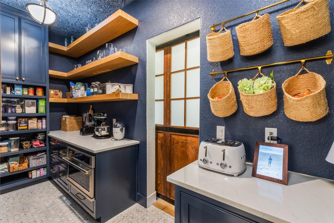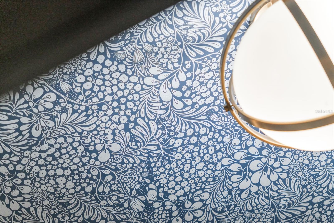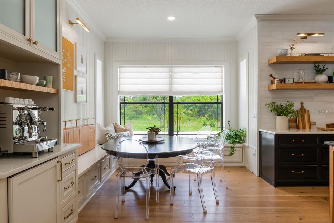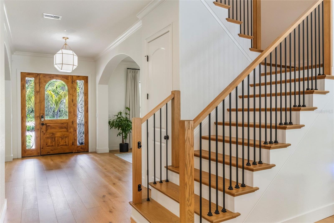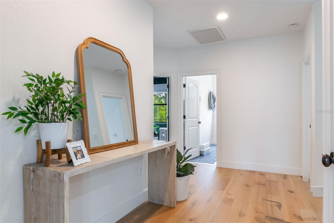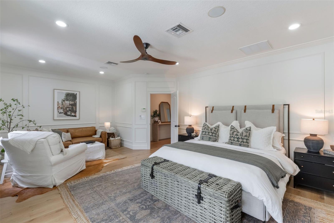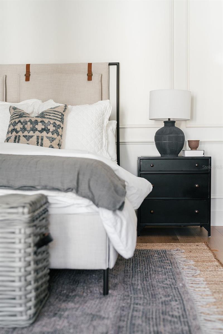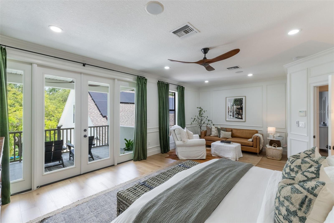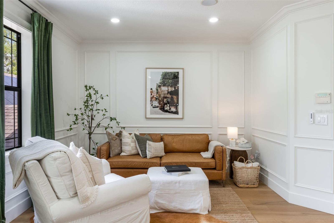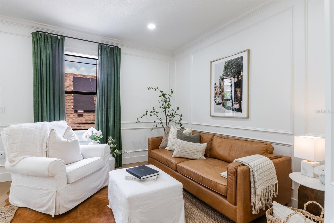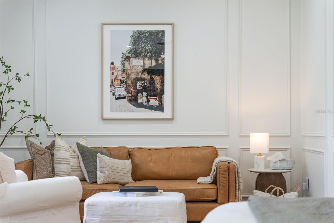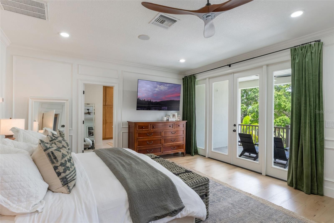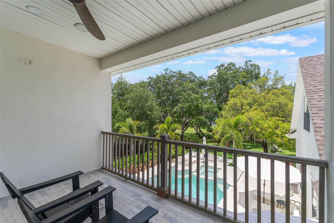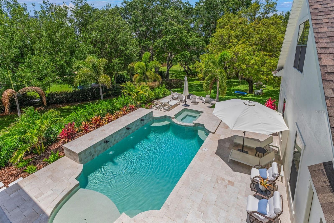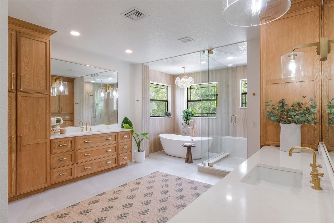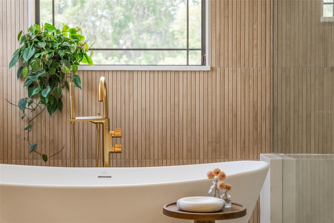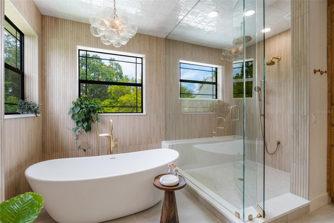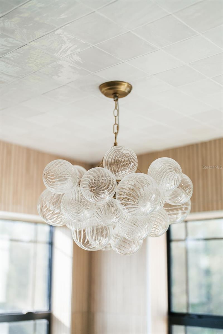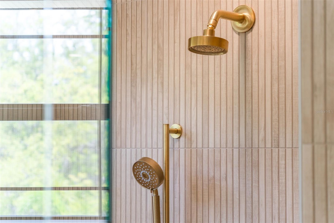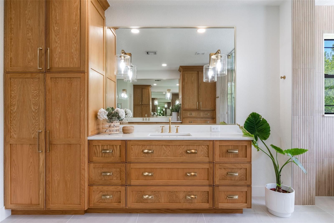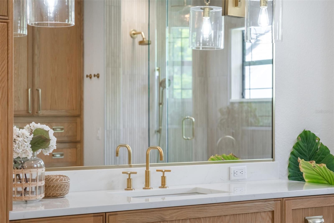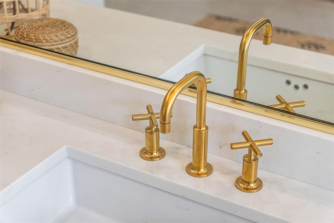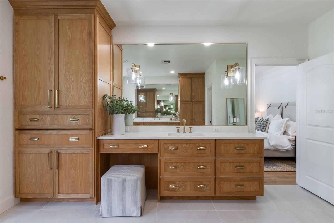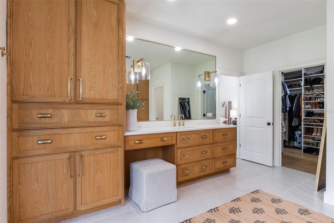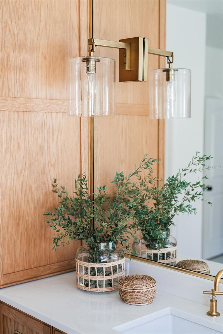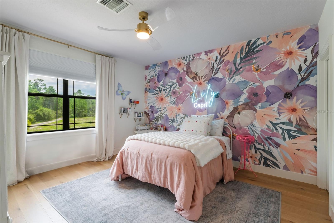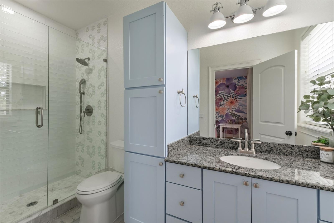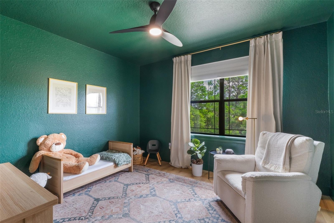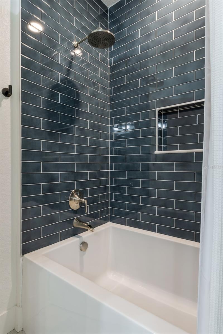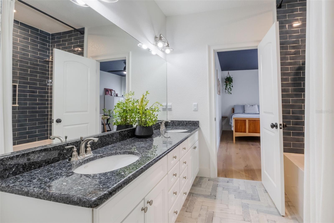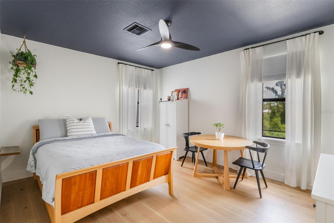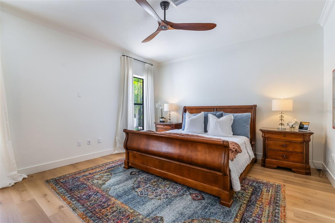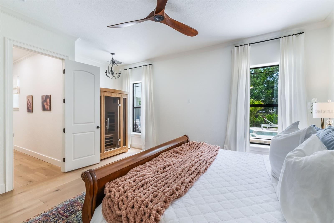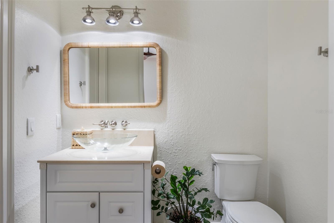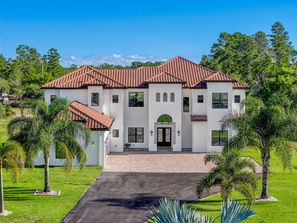5351 Carson Street, ST CLOUD, FL 34771
Property Photos
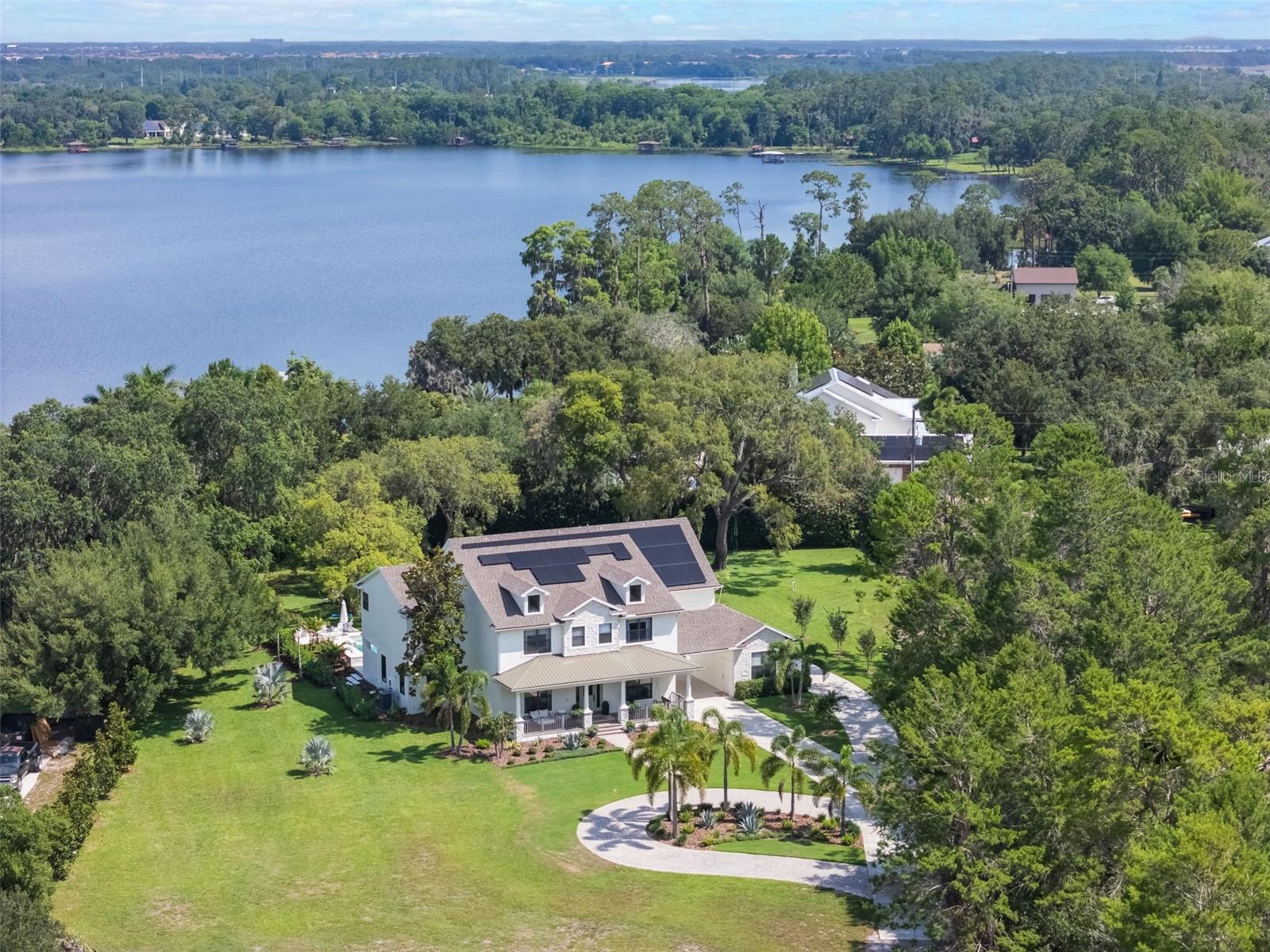
Would you like to sell your home before you purchase this one?
Priced at Only: $2,670,000
For more Information Call:
Address: 5351 Carson Street, ST CLOUD, FL 34771
Property Location and Similar Properties
- MLS#: O6312929 ( Residential )
- Street Address: 5351 Carson Street
- Viewed: 307
- Price: $2,670,000
- Price sqft: $322
- Waterfront: No
- Year Built: 2006
- Bldg sqft: 8282
- Bedrooms: 6
- Total Baths: 6
- Full Baths: 5
- 1/2 Baths: 1
- Garage / Parking Spaces: 5
- Days On Market: 159
- Additional Information
- Geolocation: 28.3173 / -81.2236
- County: OSCEOLA
- City: ST CLOUD
- Zipcode: 34771
- Elementary School: Narcoossee Elementary
- Middle School: Narcoossee Middle
- High School: Tohopekaliga High School
- Provided by: KELLER WILLIAMS ADVANTAGE III
- Contact: Kathleen Hereford
- 407-207-0825

- DMCA Notice
-
Description5351 Carson Street | Nearly 5 Acres | Secluded Luxury | Less than 10 minutes to Lake Nona Behind private gates at the end of a wooded cul de sac, this 6BR/5.5BA custom estate offers 5,782 sq. ft. of luxury living on nearly 5 acres with serene lake views and built in quad and hiking trails, all just minutes from everything Lake Nona has to offer. Completely renovated in 2024 with more than $1M in upgrades, the home features European white oak flooring, designer lighting, and custom millwork. The chefs kitchen showcases custom in lay cabinetry, a leathered granite island, venetian plaster hood, hidden walk in pantry, and high end appliances including a 43 inch La Cornue induction range, 36 inch Monogram fridge/freezer columns, Fisher and Paykel double drawer dishwasher, ice maker, and multiple beverage centers. Resort style outdoor living includes a marble pool deck, custom pool and spa with water feature, summer kitchen, outdoor pool bath, new landscaping, and a 1,000 gallon buried propane tank. The private upstairs primary suite offers a steam shower, freestanding tub, smart toilet, custom closet system, balcony with lake views, and serene surroundings. Secondary suites include a first floor guest retreat along with oversized upstairs bedrooms featuring en suite and Jack and Jill baths. The home also includes a five car garage with a four car pass through and an additional bay ideal for a gym or workshop, two laundry rooms and a custom mudroom, and a bonus room with office and private stair access. Thoughtful details such as whole home water filtration, two tankless water heaters, two new AC units, solar panels, a 2020 roof, whole house generator, and walk in closets throughout complete the offering. A rare find, private and secluded yet only minutes to Lake Nona, this estate with its sprawling grounds and endless possibilities invites you to create a generational retreat designed for gatherings, memories, and legacy living. Words and photos cannot capture it all, this one must be experienced in person.
Payment Calculator
- Principal & Interest -
- Property Tax $
- Home Insurance $
- HOA Fees $
- Monthly -
For a Fast & FREE Mortgage Pre-Approval Apply Now
Apply Now
 Apply Now
Apply NowFeatures
Building and Construction
- Builder Name: Custom
- Covered Spaces: 0.00
- Exterior Features: French Doors, Lighting, Outdoor Grill, Outdoor Kitchen, Rain Gutters
- Flooring: Carpet, Hardwood, Marble, Tile
- Living Area: 5872.00
- Roof: Shingle
Property Information
- Property Condition: Completed
Land Information
- Lot Features: Cleared, Conservation Area, Landscaped, Oversized Lot, Private
School Information
- High School: Tohopekaliga High School
- Middle School: Narcoossee Middle
- School Elementary: Narcoossee Elementary
Garage and Parking
- Garage Spaces: 5.00
- Open Parking Spaces: 0.00
- Parking Features: Circular Driveway, Driveway, Golf Cart Garage, Golf Cart Parking, Oversized, RV Access/Parking
Eco-Communities
- Green Energy Efficient: Appliances, HVAC, Water Heater
- Pool Features: Heated, In Ground, Lighting, Outside Bath Access, Tile
- Water Source: Well
Utilities
- Carport Spaces: 0.00
- Cooling: Central Air, Zoned
- Heating: Central, Electric, Zoned
- Pets Allowed: Yes
- Sewer: Septic Tank
- Utilities: Cable Available, Electricity Connected, Phone Available, Sprinkler Well, Water Connected
Finance and Tax Information
- Home Owners Association Fee: 1500.00
- Insurance Expense: 0.00
- Net Operating Income: 0.00
- Other Expense: 0.00
- Tax Year: 2024
Other Features
- Appliances: Bar Fridge, Dishwasher, Disposal, Dryer, Ice Maker, Microwave, Other, Range, Range Hood, Refrigerator, Tankless Water Heater, Washer, Water Filtration System, Water Softener, Wine Refrigerator
- Association Name: LAKE HENDON RESERVE HOA
- Association Phone: 407.709.0149
- Country: US
- Interior Features: Built-in Features, Ceiling Fans(s), Central Vaccum, Crown Molding, Dry Bar, Eat-in Kitchen, High Ceilings, Kitchen/Family Room Combo, L Dining, Open Floorplan, Other, PrimaryBedroom Upstairs, Solid Surface Counters, Solid Wood Cabinets, Stone Counters, Thermostat, Walk-In Closet(s), Wet Bar, Window Treatments
- Legal Description: HENDON PARK PB 1 PGS 21-22 LOT 8 & VAC DISSTON BLVD ABUTTING N SIDE
- Levels: Two
- Area Major: 34771 - St Cloud (Magnolia Square)
- Occupant Type: Owner
- Parcel Number: 16-25-31-4260-0001-0085
- Style: Coastal
- View: Trees/Woods, Water
- Views: 307
- Zoning Code: OAC
Similar Properties
Nearby Subdivisions
Amelia Groves
Amelia Groves Ph 1
Arrowhead Country Estates
Ashton Park
Avellino
Barrington
Bay Lake Estates
Bay Lake Ranch
Bay Tree Cove
Blackstone
Brack Ranch
Brack Ranch North
Brack Ranch Ph 1
Breezy Pines
Brian Estates
Bridge Pointe
Bridgewalk
Bridgewalk Ph 1a
Canopy Walk Ph 1
Canopy Walk Ph 2
Center Lake On The Park
Center Lake Ranch
Chisholm Estates
Chisholm Trails
Chisholms Ridge
Country Meadow N
Country Meadow West
Crossings Ph 1
Cypress Creek Ranches
Cypress Creek Ranches Unit 1
Del Webb Sunbridge
Del Webb Sunbridge Ph 1
Del Webb Sunbridge Ph 1c
Del Webb Sunbridge Ph 1e
Del Webb Sunbridge Ph 2a
Del Webb Sunbridge Ph 2b
Del Webb Sunbridge Ph 2c
East Lake Park Ph 35
El Rancho Park Add Blk B
Ellington Place
Estates Of Westerly
Gardens At Lancaster Park
Glenwood Ph 1
Glenwood Ph 2
Glenwoodph 1
Gramercy Farms Ph 5
Hammock Pointe
Hanover Reserve Rep
Hanover Reserve Replat
Hanover Reserve Replat Pb 24 P
Hanover Square
Lake Ajay Village
Lake Pointe
Lancaster Park East
Lancaster Park East Ph 2
Lancaster Park East Ph 3 4
Live Oak Lake Ph 1
Live Oak Lake Ph 1 2 3
Live Oak Lake Ph 2
Live Oak Lake Ph 3
Lizzie View
Lost Lake Estates
Majestic Oaks
Mill Stream Estates
New Eden On The Lakes
Nova Bay
Nova Grove
Nova Park
Oak Shore Estates
Oakwood Shores
Pine Glen
Pine Glen Ph 4
Pine Grove Park
Prairie Oaks
Preserve At Turtle Creek Ph 1
Preserve At Turtle Creek Ph 3
Preserve At Turtle Creek Ph 5
Preserveturtle Crk Ph 1
Preserveturtle Crk Ph 5
Preston Cove Ph 1 2
Rummell Downs Rep 1
Runnymede
Runnymede North Half Town Of
Serenity Reserve
Silver Spgs
Silver Springs
Sola Vista
Split Oak Estates
Split Oak Estates Ph 2
Split Oak Reserve
Split Oak Reserve Ph 2
Springhead Lakes 40s
Springhead Lakes 50s
Starline Estates
Stonewood Estates
Summerly
Summerly Ph 3
Sunbridge Del Webb Ph 1d
Sunbrooke
Sunbrooke Ph 1
Sunbrooke Ph 2
Suncrest
Sunset Grove Ph 1
Sunset Groves Ph 2
The Crossings
The Crossings Ph 2
The Landings At Live Oak
The Waters At Center Lake Ranc
Thompson Grove
Tops Terrace
Trinity Place Ph 1
Trinity Place Ph 2
Turtle Creek Ph 1a
Turtle Creek Ph 1b
Twin Lakes Ranchettes
Tyson Reserve
Underwood Estates
Waters At Center Lake Ranch Ph
Weslyn Park
Weslyn Park In Sunbridge
Weslyn Park Ph 2
Weslyn Park Ph 3
Wiregrass
Wiregrass Ph 1
Wiregrass Ph 2

- Natalie Gorse, REALTOR ®
- Tropic Shores Realty
- Office: 352.684.7371
- Mobile: 352.584.7611
- Fax: 352.799.3239
- nataliegorse352@gmail.com

