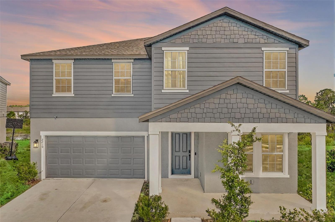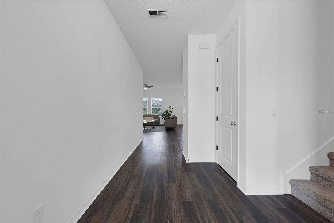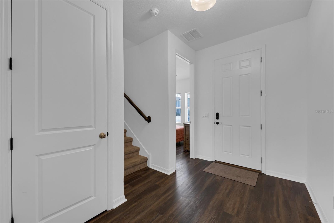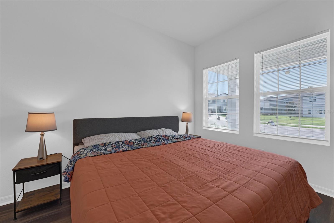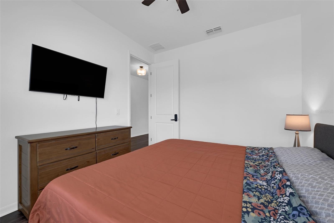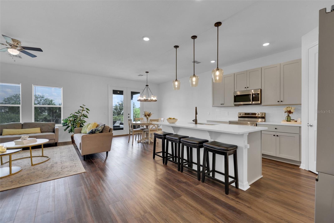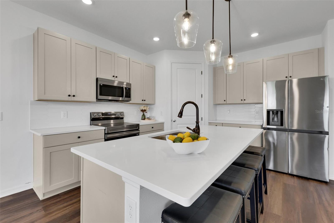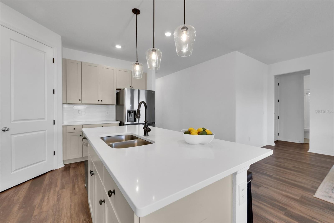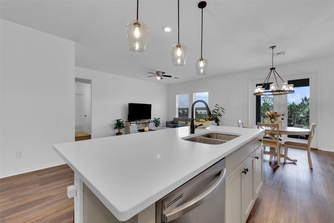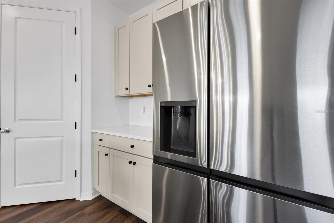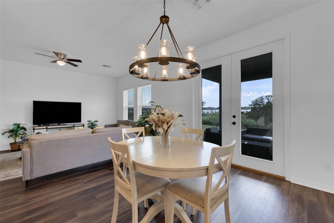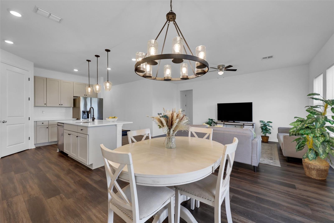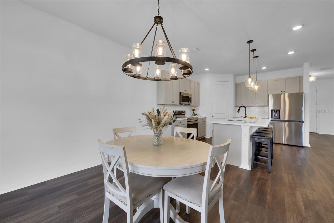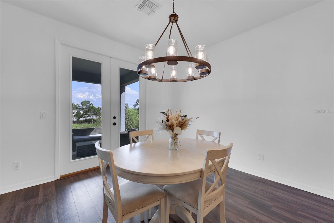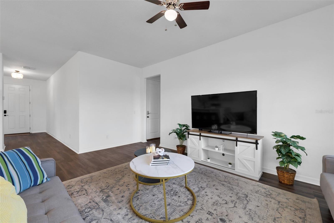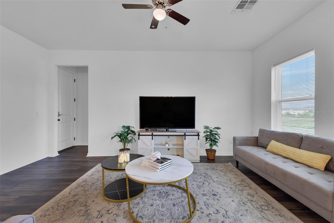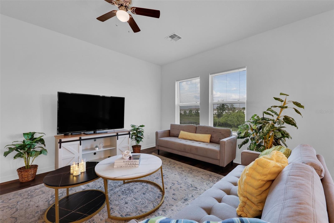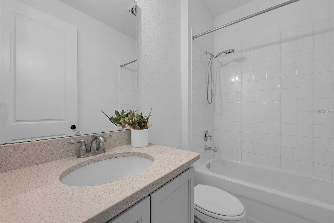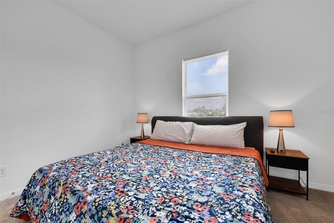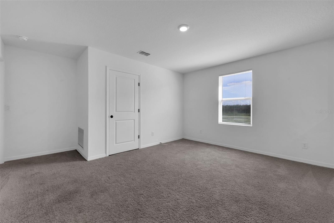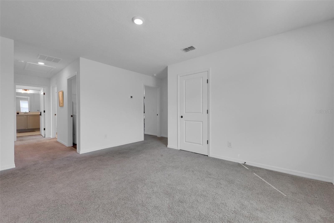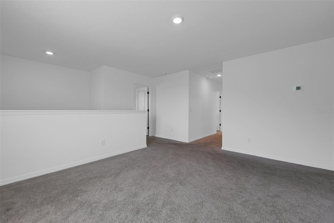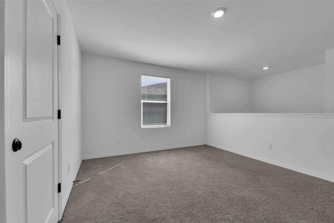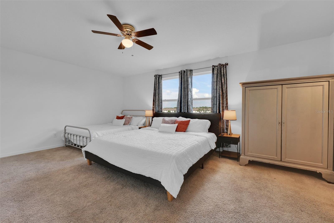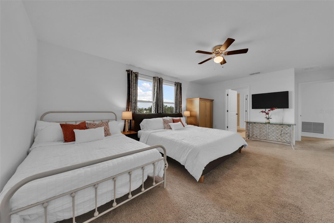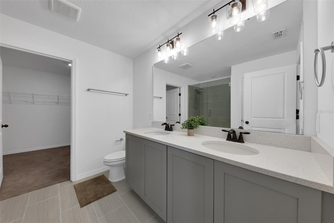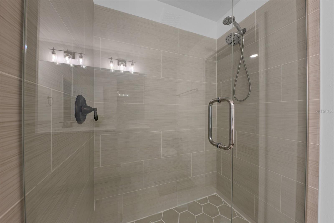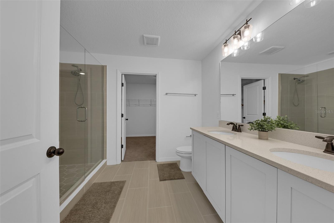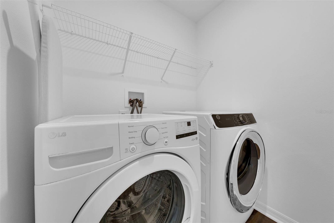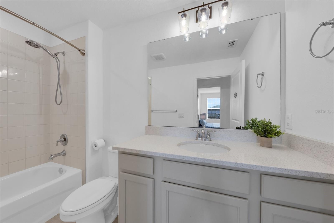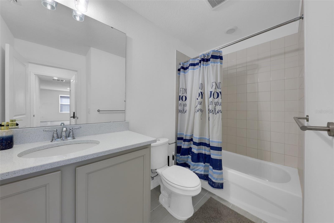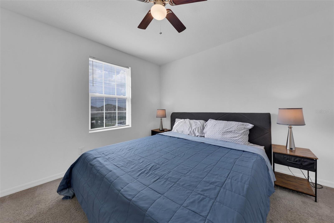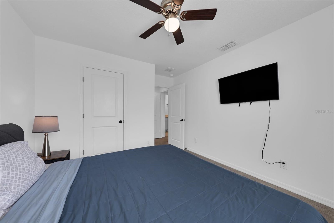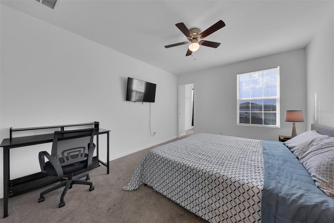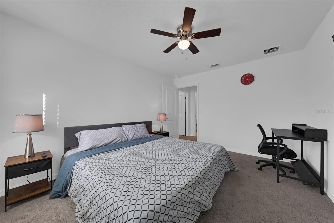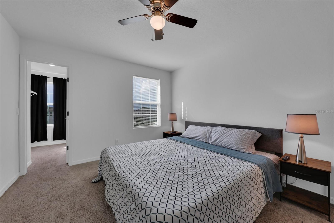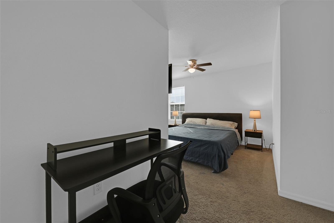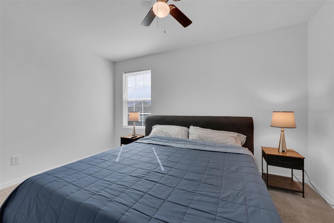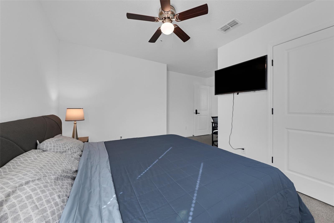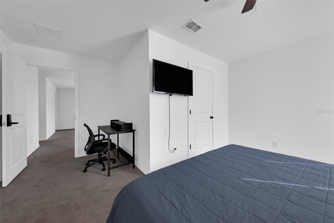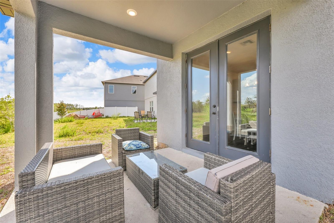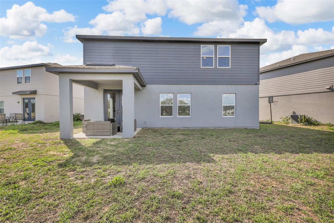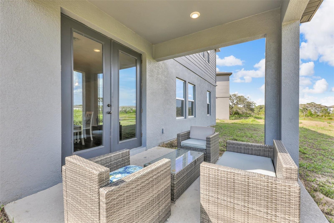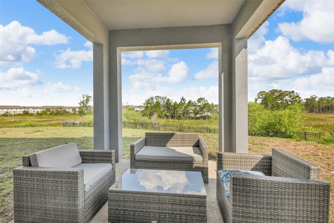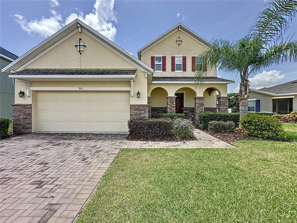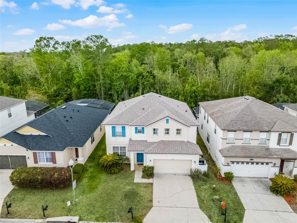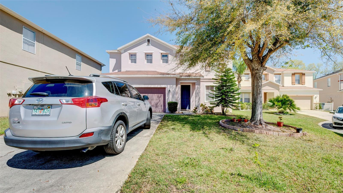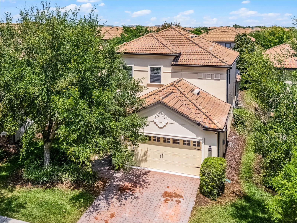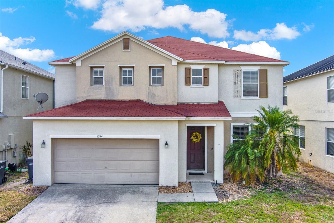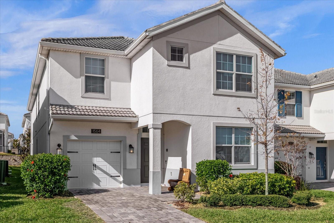2210 Derwent Drive, DAVENPORT, FL 33896
Property Photos
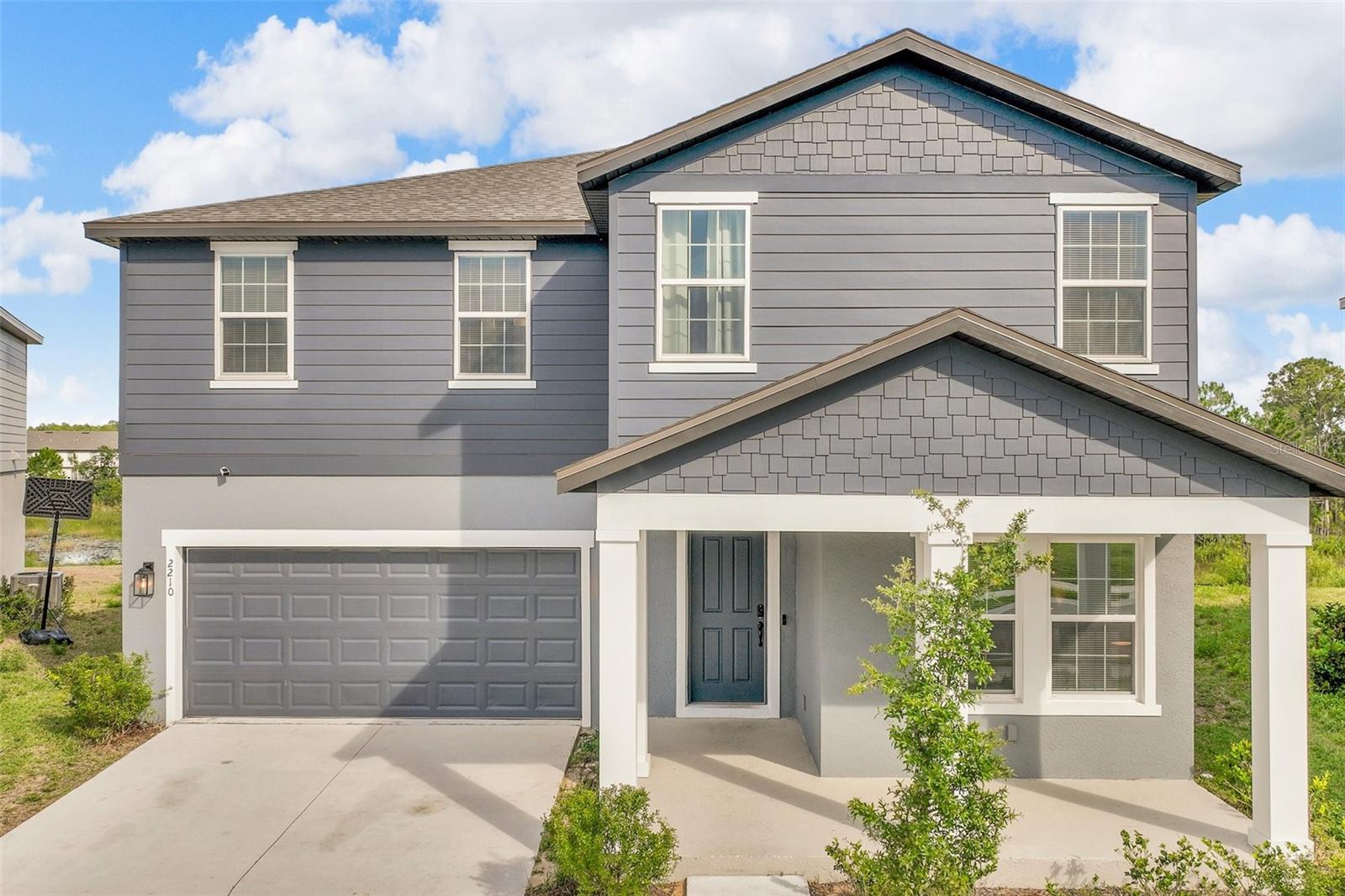
Would you like to sell your home before you purchase this one?
Priced at Only: $459,000
For more Information Call:
Address: 2210 Derwent Drive, DAVENPORT, FL 33896
Property Location and Similar Properties
- MLS#: O6313181 ( Residential )
- Street Address: 2210 Derwent Drive
- Viewed: 4
- Price: $459,000
- Price sqft: $132
- Waterfront: No
- Year Built: 2023
- Bldg sqft: 3478
- Bedrooms: 5
- Total Baths: 4
- Full Baths: 4
- Garage / Parking Spaces: 2
- Days On Market: 4
- Additional Information
- Geolocation: 28.2472 / -81.6362
- County: POLK
- City: DAVENPORT
- Zipcode: 33896
- Subdivision: Glenwest Haven
- Provided by: EPIQUE REALTY, INC.
- Contact: Wynee Hessler
- 888-893-3537

- DMCA Notice
-
DescriptionZoned for short term rental, long term lease, or primary residence, this spacious and upgraded home is the perfect opportunity for investors or families looking to enjoy Florida living just minutes from Disney, golf, and shopping. Offered completely furnished, this move in ready home makes it easy to start living or earning rental income right away. Featuring 5 bedrooms, 4 full bathrooms, a loft, and a main floor flex room, this 2,796 square foot layout offers comfort, versatility, and room to grow. On the first floor, you'll find a private bedroom and full bathroom tucked awayideal for multi generational living or guest privacy. Just off the entry, the flex room can easily function as a 6th bedroom, home office, or playroom. The open concept main living area showcases wood look luxury vinyl plank flooring and modern lighting. The kitchen is fully upgraded with a large quartz island, pendant lights, shaker style cabinets, stainless steel appliances, a decorative tile backsplash, and a walk in pantryperfect for both everyday use and entertaining. French doors from the living area lead directly out to the covered rear lanai, offering seamless indoor outdoor flow. Upstairs, plush upgraded carpet adds warmth throughout. The generously sized loft provides a second living area, media space, or game zone. The primary suite features a spacious walk in closet and an ensuite bath with dual sinks and a walk in shower. Three additional bedrooms and two more full baths upstairs offer privacy and flexibility for everyone. Outside, enjoy a charming covered front porch and a rear lanai with peaceful views of the pond and conservation area behindno rear neighbors. The oversized lot offers extra space, and the irrigation meter helps cut down on water bills. Located in The Glen at West Haven, this home is just minutes from Champions Gate Village, Posner Park, golf courses, grocery stores, shopping, dining, I 4, SR 429, and SR 417. Walt Disney World and area attractions are only a short drive away, making this home a top pick for both personal use and rental income potential. The community includes a pool, clubhouse, fitness center, tennis courts, playground, and beach volleyball courteverything you need to enjoy the Florida lifestyle without the upkeep. Showings are easy to scheduledont miss your chance to secure this move in ready opportunity.
Payment Calculator
- Principal & Interest -
- Property Tax $
- Home Insurance $
- HOA Fees $
- Monthly -
For a Fast & FREE Mortgage Pre-Approval Apply Now
Apply Now
 Apply Now
Apply NowFeatures
Building and Construction
- Builder Model: Teton
- Builder Name: Ashton Woods
- Covered Spaces: 0.00
- Exterior Features: French Doors, Lighting, Sidewalk
- Flooring: Carpet, Tile, Vinyl
- Living Area: 2796.00
- Roof: Shingle
Land Information
- Lot Features: Conservation Area, Oversized Lot, Sidewalk, Paved
Garage and Parking
- Garage Spaces: 2.00
- Open Parking Spaces: 0.00
- Parking Features: Driveway, Garage Door Opener
Eco-Communities
- Water Source: Public
Utilities
- Carport Spaces: 0.00
- Cooling: Central Air
- Heating: Central
- Pets Allowed: Yes
- Sewer: Public Sewer
- Utilities: BB/HS Internet Available, Cable Available, Electricity Connected, Phone Available, Sewer Connected, Sprinkler Meter, Water Connected
Finance and Tax Information
- Home Owners Association Fee: 385.00
- Insurance Expense: 0.00
- Net Operating Income: 0.00
- Other Expense: 0.00
- Tax Year: 2024
Other Features
- Appliances: Dishwasher, Disposal, Dryer, Electric Water Heater, Microwave, Range, Refrigerator, Washer
- Association Name: Leland Management/Jaritza Ramos
- Association Phone: (407)472-3919
- Country: US
- Furnished: Furnished
- Interior Features: Ceiling Fans(s), Eat-in Kitchen, High Ceilings, Kitchen/Family Room Combo, Living Room/Dining Room Combo, Open Floorplan, PrimaryBedroom Upstairs, Stone Counters, Thermostat, Walk-In Closet(s), Window Treatments
- Legal Description: GLEN AT WEST HAVEN PB 190 PG 1-5 LOT 43
- Levels: Two
- Area Major: 33896 - Davenport / Champions Gate
- Occupant Type: Vacant
- Parcel Number: 27-26-05-701159-000430
- View: Water
Similar Properties
Nearby Subdivisions
Abbey At West Haven
Ashley Manor
Bella Toscana
Bellaviva
Bellaviva Ph 1
Bellaviva Ph 3
Belle Haven Ph 1
Bentley Oaks
Bridgewater At Town Center
Bridgewater Crossing Ph 01
Champions Gate
Champions Gate Resort
Champions Pointe
Championsgate
Championsgate Stoneybrook Sout
Chelsea Park At West Haven
Crosbys Add
Cypress Pointe Forest
Fox North
Fox North 40s Resort
Glen At West Haven
Glen/west Haven
Glenwest Haven
Green At West Haven Ph 02
Hamlet At West Haven
Interocean City Sec A
Lake Wilson Preserve
Loma Del Sol
Loma Del Sol Ph 02 A
Loma Del Sol Ph Iid
Loma Vista Sec 02
Loma Vista Section 02
None
Not On The List
Orange Villas
Paradise Woods Ph 02
Pinewood Country Estates
Reserve At Town Center
Retreat At Championsgate
Robbins Rest
Sanctuary At West Haven
Sandy Rdg Ph I
Sandy Ridge
Sandy Ridge Ph 01
Sandy Ridge Ph 02
Sandy Ridge Phase 2
Sereno
Sereno Ph 01
Sereno Ph 1
Sereno Ph 2
Sereno Phase Two
Seybold On Dunson Road Ph 03
Shire At West Haven Ph 01
Shire At West Haven Ph 1
Shirewest Haven Ph 2
Stoneybrook
Stoneybrook South
Stoneybrook South Champions G
Stoneybrook South J2 J3
Stoneybrook South K
Stoneybrook South North
Stoneybrook South North Parcel
Stoneybrook South North Pclph
Stoneybrook South North Prcl 7
Stoneybrook South North Prcl P
Stoneybrook South Ph 1
Stoneybrook South Ph 1 1 J 1
Stoneybrook South Ph 1 Rep
Stoneybrook South Ph 1 Rep Of
Stoneybrook South Ph F-1
Stoneybrook South Ph F1
Stoneybrook South Ph G-1
Stoneybrook South Ph G1
Stoneybrook South Ph I-1 & J-1
Stoneybrook South Ph I1 J1
Stoneybrook South Ph J 2 J 3
Stoneybrook South Ph J-2 & J-3
Stoneybrook South Ph J2 J3
Stoneybrook South Phi1j1 Pb23
Stoneybrook South Tr K
Summers Corner
The Glen At West Haven
Thousand Oaks Ph 01
Thousand Oaks Ph 02
Tivoli I Reserve Ph 3
Tivoli Reserve
Tivoli Reserve Ph 1
Tivoli Reserve Ph 2
Tivoli Reserve Ph 3
Tract X
Villa Domani
Vistamar Villages
Vistamar Vlgs
Vistamar Vlgs Ph 2
Windwood Bay
Windwood Bay Ph 01
Windwood Bay Ph 02
Windwood Bay Ph 1
Windwood Bay Phase One

- Natalie Gorse, REALTOR ®
- Tropic Shores Realty
- Office: 352.684.7371
- Mobile: 352.584.7611
- Fax: 352.584.7611
- nataliegorse352@gmail.com

