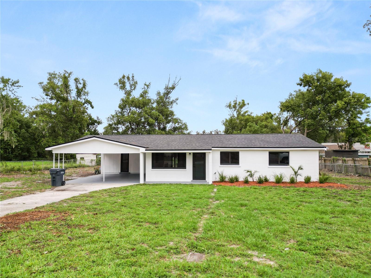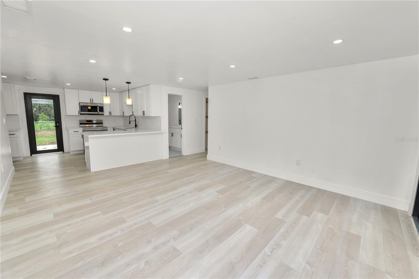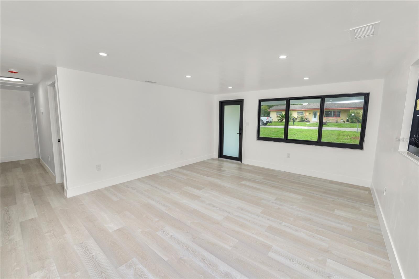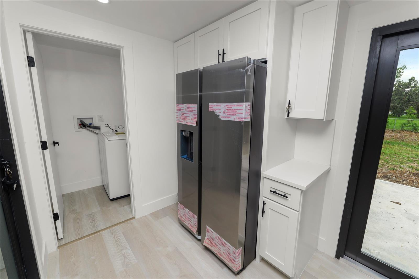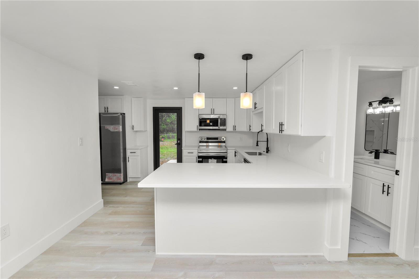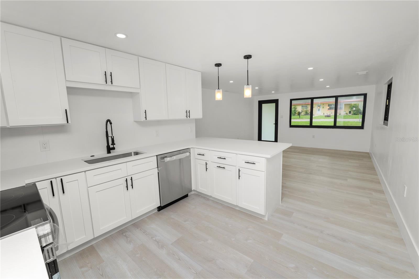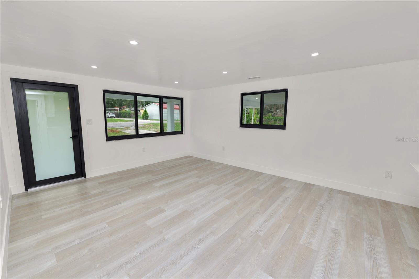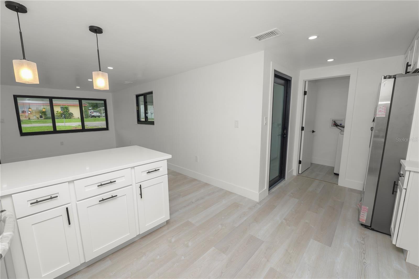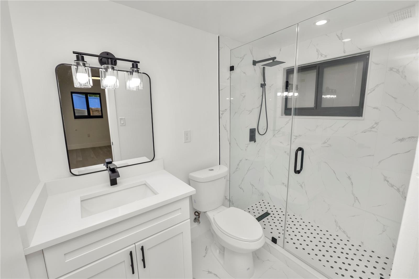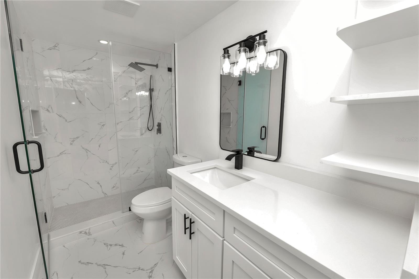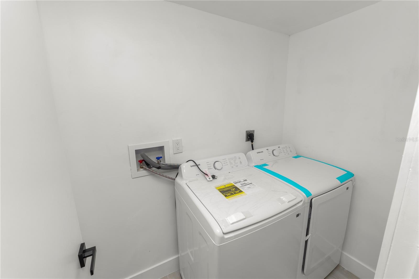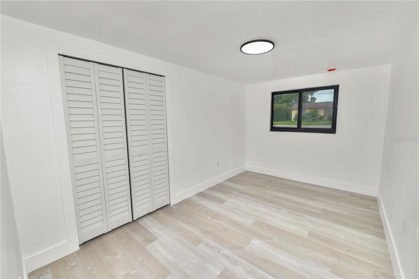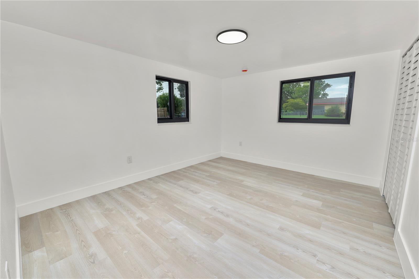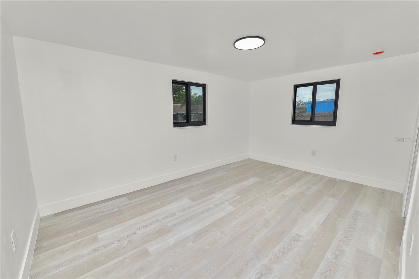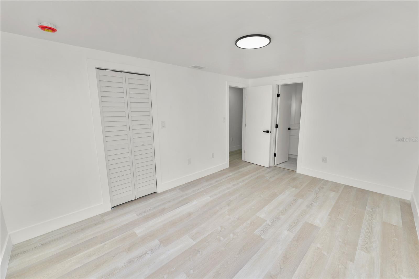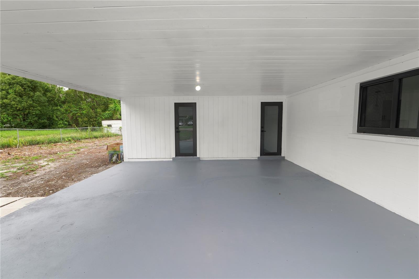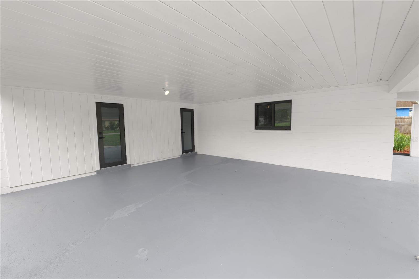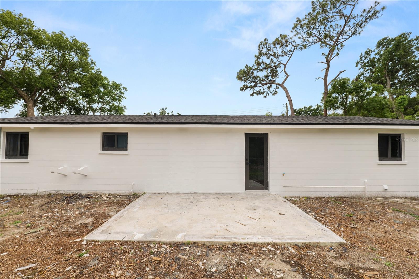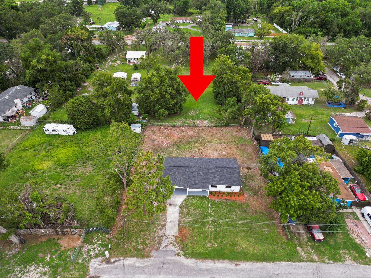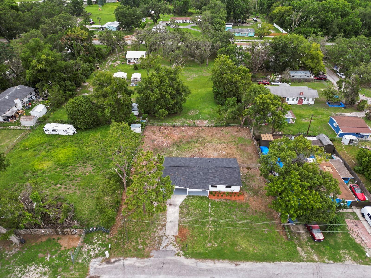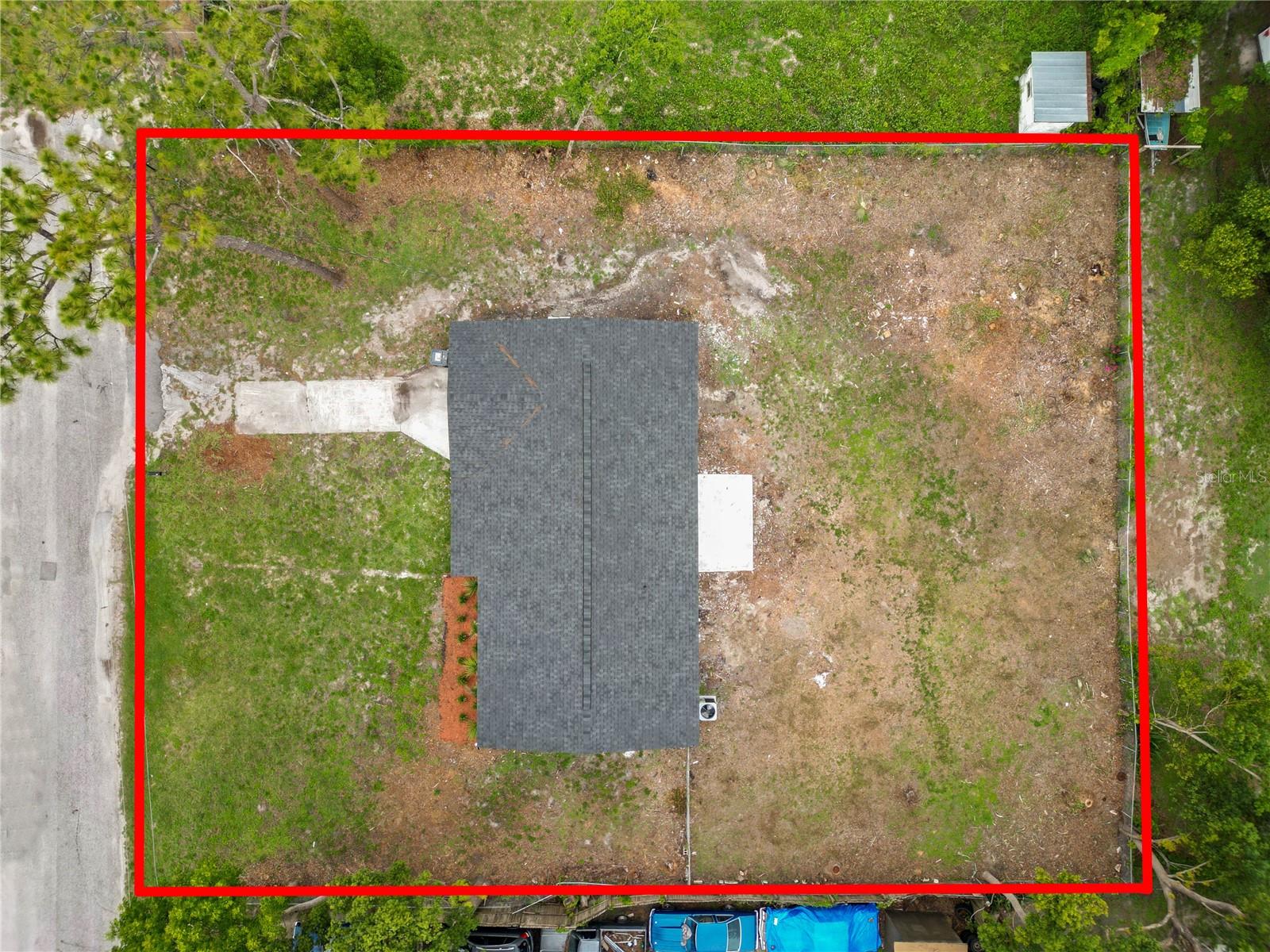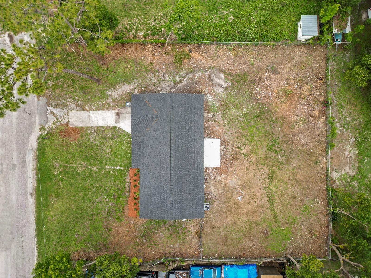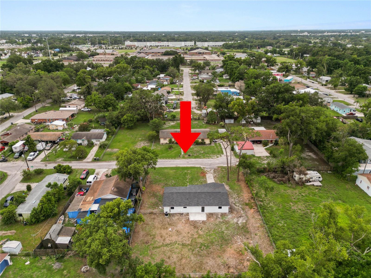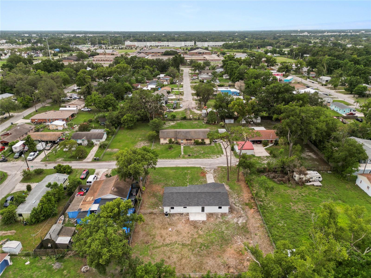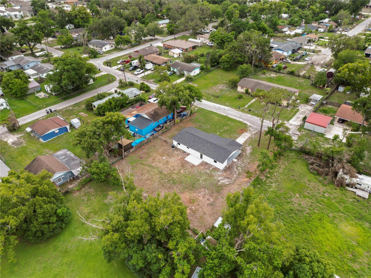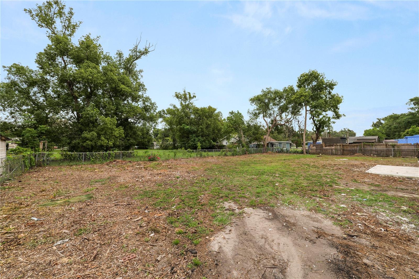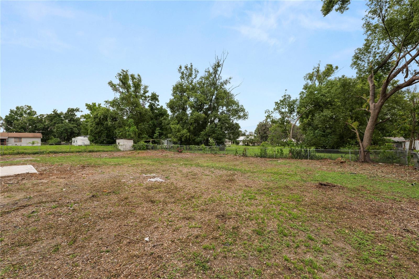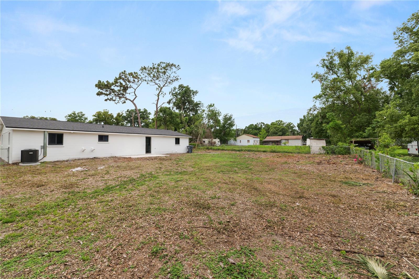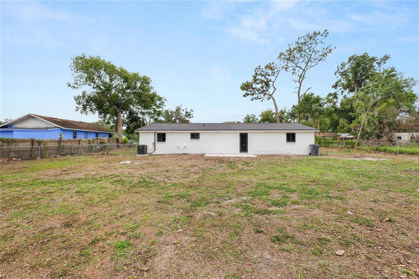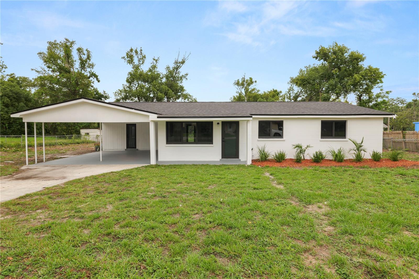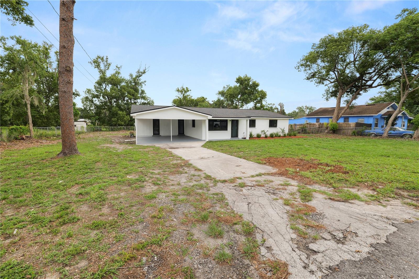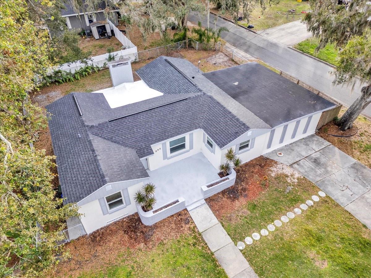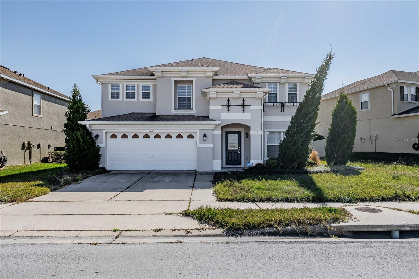2549 Gress Lane, LAKELAND, FL 33805
Property Photos

Would you like to sell your home before you purchase this one?
Priced at Only: $289,900
For more Information Call:
Address: 2549 Gress Lane, LAKELAND, FL 33805
Property Location and Similar Properties
- MLS#: O6315091 ( Residential )
- Street Address: 2549 Gress Lane
- Viewed: 6
- Price: $289,900
- Price sqft: $156
- Waterfront: No
- Year Built: 1964
- Bldg sqft: 1855
- Bedrooms: 3
- Total Baths: 2
- Full Baths: 2
- Garage / Parking Spaces: 2
- Days On Market: 3
- Additional Information
- Geolocation: 28.0611 / -81.9965
- County: POLK
- City: LAKELAND
- Zipcode: 33805
- Subdivision: Kathleen High
- Provided by: GOLDEN TOWER REALTY GROUP LLC
- Contact: Rolando Soler
- 305-507-7436

- DMCA Notice
-
DescriptionBeautiful fully remodeled home featuring three bedrooms and two bathrooms, situated on an oversized lot. This property offers a brand new roof, updated electrical system, new impact doors and windows, modern flooring, fully renovated bathrooms, new kitchen cabinets, quartz countertops, and brand new appliances. It also includes a new air conditioning system. Painted in fresh, neutral tones, the home combines comfort, safety, and style. Ideally located close to everything. Easy to show, but please note the property is under video surveillance kindly accompany your clients.
Payment Calculator
- Principal & Interest -
- Property Tax $
- Home Insurance $
- HOA Fees $
- Monthly -
For a Fast & FREE Mortgage Pre-Approval Apply Now
Apply Now
 Apply Now
Apply NowFeatures
Building and Construction
- Basement: Other
- Covered Spaces: 0.00
- Exterior Features: French Doors, Other
- Flooring: Luxury Vinyl
- Living Area: 1380.00
- Roof: Shingle
Garage and Parking
- Garage Spaces: 0.00
- Open Parking Spaces: 0.00
Eco-Communities
- Water Source: Public
Utilities
- Carport Spaces: 2.00
- Cooling: Central Air
- Heating: Central, Electric
- Sewer: Septic Tank
- Utilities: Electricity Connected
Finance and Tax Information
- Home Owners Association Fee: 0.00
- Insurance Expense: 0.00
- Net Operating Income: 0.00
- Other Expense: 0.00
- Tax Year: 2024
Other Features
- Appliances: Dishwasher, Disposal, Dryer, Microwave, Range, Refrigerator, Tankless Water Heater, Washer
- Country: US
- Interior Features: Living Room/Dining Room Combo, Open Floorplan, Walk-In Closet(s)
- Legal Description: BEG 550.26 FT E & 349.39 FT S OF NW COR OF SE1/4 RUN E 110.04 FT S 135 FT W 109.98 FT N 135 FT TO POB
- Levels: One
- Area Major: 33805 - Lakeland / Gibsonia
- Occupant Type: Vacant
- Parcel Number: 23-28-10-000000-023079
- Possession: Close Of Escrow
- Zoning Code: R-2
Similar Properties
Nearby Subdivisions
Adairs Add
Adairs Add Pb 3 Pg 13
Bradford Heights
Bradford Heights Sub
Cox Weeks Sub
Cox John F Realty Cos
Deeson By Lake
Edgewater Beach Rep
Edgewater Beach Resub
Glen Echo Sub
Glenwood Park
Golden Northgate
Goodman Whippers Add
Goodman & Whippers Add
Hillside Manor
Hillside Manor Pcl 5
Kathleen High
Lake Deeson Pointe
Lake Deeson Woods
Lake Hills Court
Lake Parker Heights
Lake Parker Heights Sub
Lakeside Add
Landings At Heritage On Water
New Ingleside Sub
North Florida Heights Sub
Oak Ridge Heights Pb 13 Pg 41
Orange Heights Sub
Oveida Heights
Parkhurst Sub
Parkland Add
Pinehurst Court Sub
Ridgecrest Add
Spanish Oaks
Stephens Adams High School Ad
Stephens & Adams High School A
Timbercreek Sub
Valencia Heights Sub
Villages At Bridgewater Villag
Villages/bridgewater-vlg 13
Villages/bridgewater-vlg 14
Villagesbridewater Village 2
Villagesbridgewater Village 14
Villagesbridgewater Village 9
Villagesbridgewater Vlg 14
Villagesbridgewatervillage 02
Villagesbridgewatervillage 08
Villagesbridgewatervlg 13
Villagesbridgewatervlg 14
Webster Omohundro Sub
Weswego Sub
Wilson Acres Ph 02

- Natalie Gorse, REALTOR ®
- Tropic Shores Realty
- Office: 352.684.7371
- Mobile: 352.584.7611
- Fax: 352.584.7611
- nataliegorse352@gmail.com

