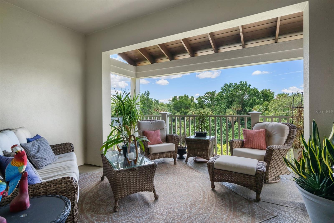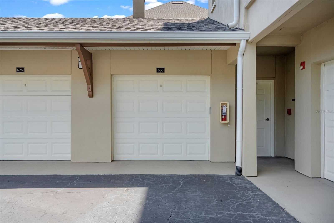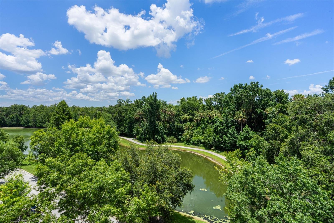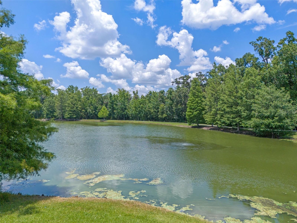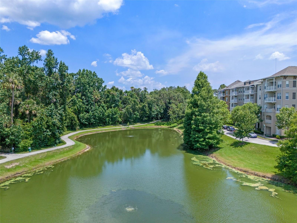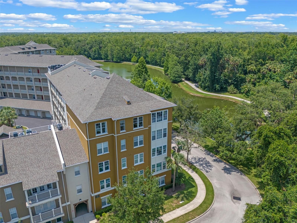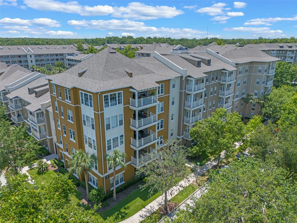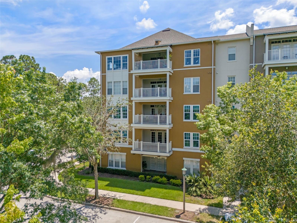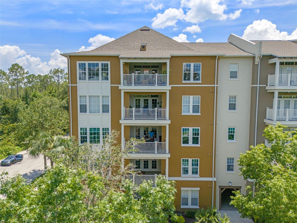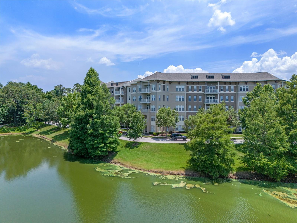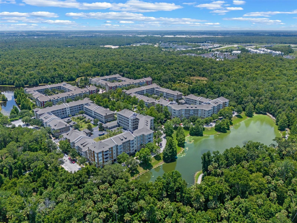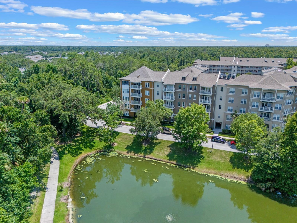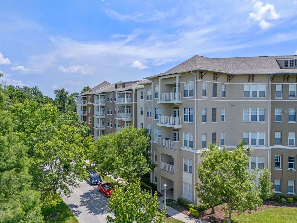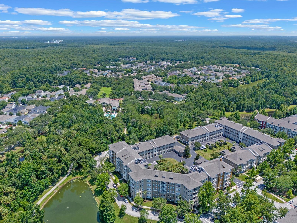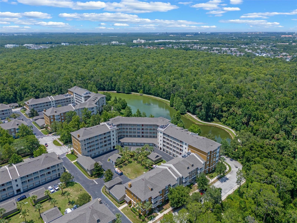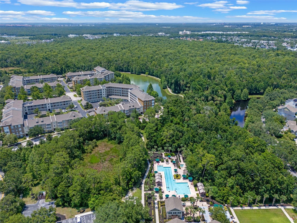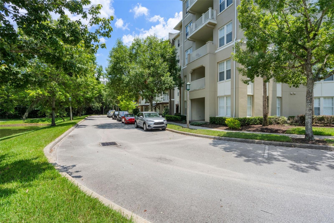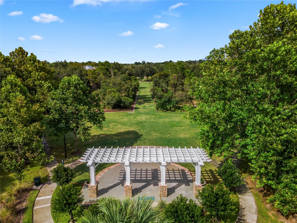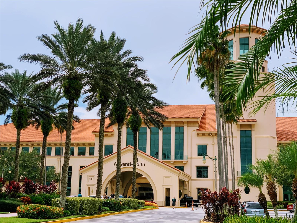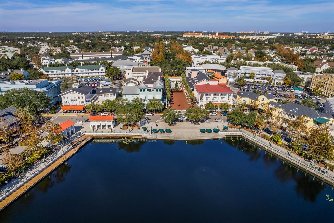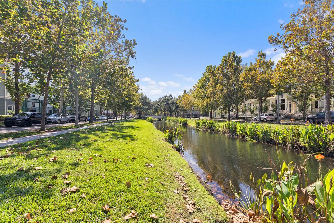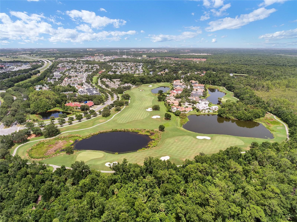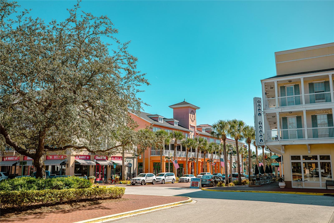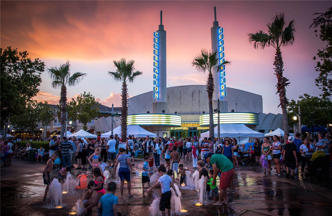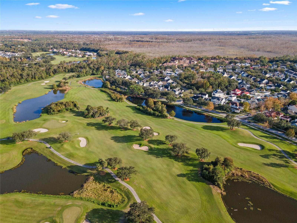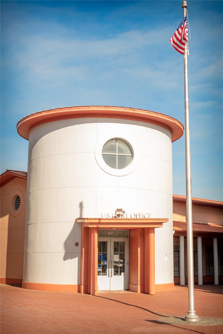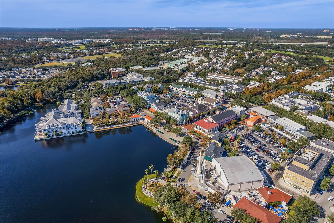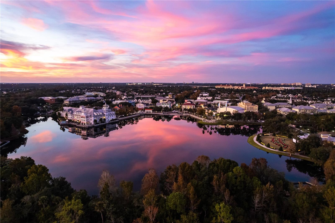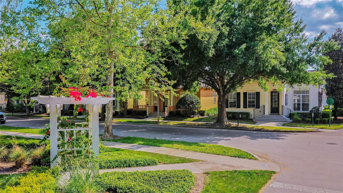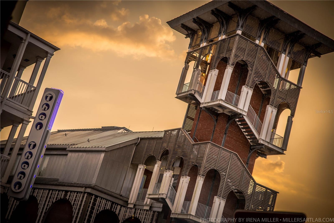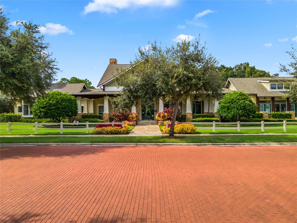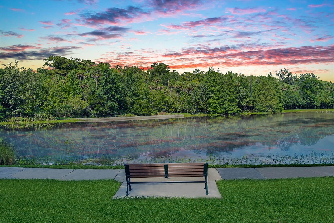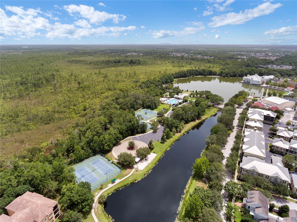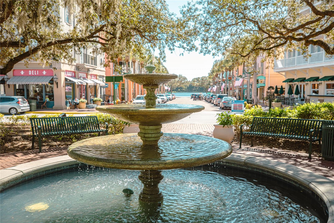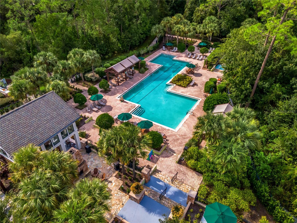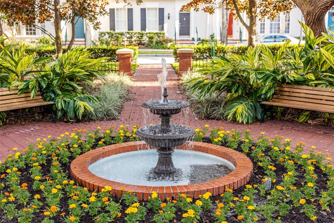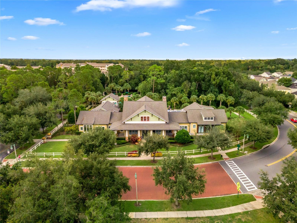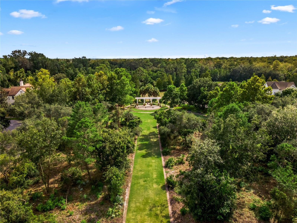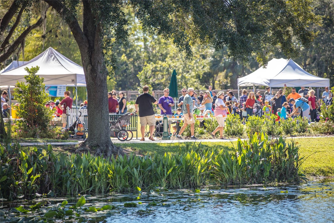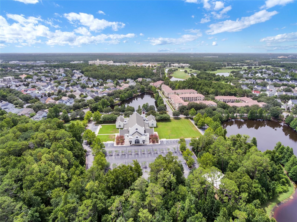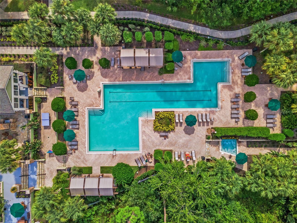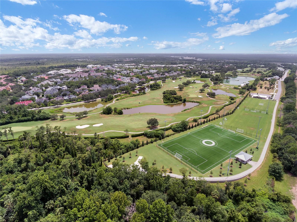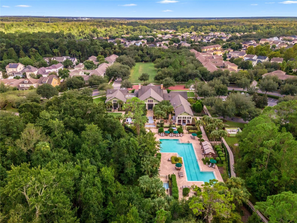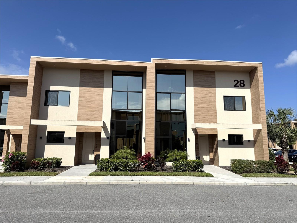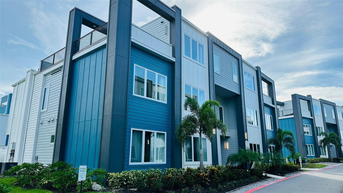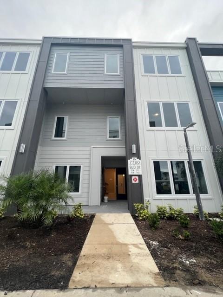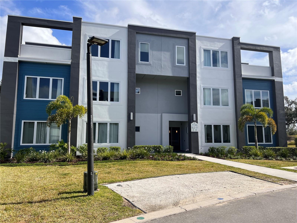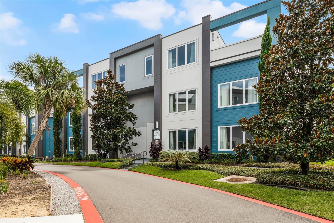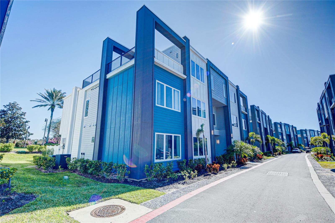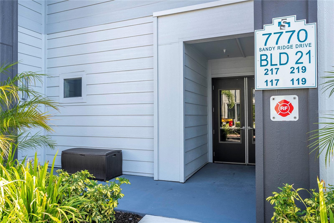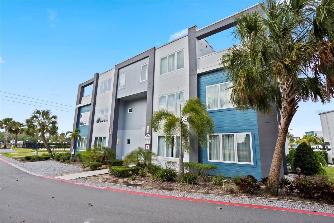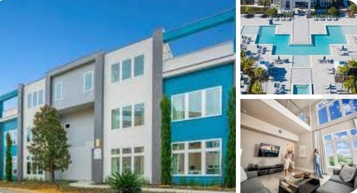1200 Ironsmith Drive 508, CELEBRATION, FL 34747
Property Photos

Would you like to sell your home before you purchase this one?
Priced at Only: $575,000
For more Information Call:
Address: 1200 Ironsmith Drive 508, CELEBRATION, FL 34747
Property Location and Similar Properties
- MLS#: O6315491 ( Residential )
- Street Address: 1200 Ironsmith Drive 508
- Viewed: 27
- Price: $575,000
- Price sqft: $282
- Waterfront: No
- Year Built: 2007
- Bldg sqft: 2042
- Bedrooms: 3
- Total Baths: 3
- Full Baths: 2
- 1/2 Baths: 1
- Garage / Parking Spaces: 1
- Days On Market: 40
- Additional Information
- Geolocation: 28.3007 / -81.5556
- County: OSCEOLA
- City: CELEBRATION
- Zipcode: 34747
- Subdivision: Artisan Club A Condo Ph 5
- Building: Artisan Club A Condo Ph 5
- Elementary School: Celebration K
- Middle School: Celebration K
- High School: Celebration
- Provided by: STANICA REALTY GROUP

- DMCA Notice
-
DescriptionStunning Penthouse Level Corner Condo with Expansive Views in Celebration, FL. Welcome to the pinnacle of luxury living in Celebrations coveted Artisan Park. This exceptional top floor residence offers over 2,000 square feet of thoughtfully designed living spaceall on one levelwith sweeping views of lush conservation and tranquil water from its private corner perch. Step inside and experience the light filled ambiance only a corner unit can provide. Soaring ceilings and expansive windows create a breathtaking sense of space, while gleaming hardwood floors and custom stone accent walls add warmth and character. The open concept floor plan includes three generous bedrooms, 2.5 beautifully appointed baths, and a spacious flex room perfect for a home office, studio, or library. The oversized, extended balcony is a true showstopperlarge enough to function as an outdoor living room or alfresco entertaining space. Whether sipping morning coffee or hosting evening gatherings, this serene treetop setting makes every moment feel like a retreat. The primary suite is a sanctuary in itself, complete with an enviably large walk in closet that rivals the size of a guest room. A private garage offers secure parking and additional storage, and the solid concrete block construction ensures peace of mind and durability. Additional highlights include elevator access for convenience, updated lighting throughout, and washer and dryer included. Located in the heart of Artisan Park, residents enjoy exclusive access to private clubhouse amenities including a resort style pool, fitness center, and caf. Beyond the building, Celebration offers over 26 miles of nature trails, multiple community parks, playgrounds, pools, and a vibrant town center filled with dining, shopping, and year round events. Experience a lifestyle of elegance, comfort, and natural beautyall just minutes from the all the excitement that Central Florida has to offer.
Payment Calculator
- Principal & Interest -
- Property Tax $
- Home Insurance $
- HOA Fees $
- Monthly -
For a Fast & FREE Mortgage Pre-Approval Apply Now
Apply Now
 Apply Now
Apply NowFeatures
Building and Construction
- Covered Spaces: 0.00
- Exterior Features: Balcony, French Doors
- Flooring: Carpet, Ceramic Tile, Wood
- Living Area: 2069.00
- Roof: Shingle
Property Information
- Property Condition: Completed
Land Information
- Lot Features: Sidewalk, Paved
School Information
- High School: Celebration High
- Middle School: Celebration K-8
- School Elementary: Celebration K-8
Garage and Parking
- Garage Spaces: 1.00
- Open Parking Spaces: 0.00
- Parking Features: Garage Door Opener, On Street, Open
Eco-Communities
- Water Source: Public
Utilities
- Carport Spaces: 0.00
- Cooling: Central Air
- Heating: Electric, Heat Pump
- Pets Allowed: Yes
- Sewer: Public Sewer
- Utilities: BB/HS Internet Available, Cable Available, Electricity Connected, Public, Underground Utilities
Amenities
- Association Amenities: Fitness Center, Park, Playground, Spa/Hot Tub, Tennis Court(s)
Finance and Tax Information
- Home Owners Association Fee Includes: Pool, Insurance, Maintenance Structure, Maintenance Grounds, Management, Sewer, Trash, Water
- Home Owners Association Fee: 325.52
- Insurance Expense: 0.00
- Net Operating Income: 0.00
- Other Expense: 0.00
- Tax Year: 2024
Other Features
- Appliances: Dishwasher, Disposal, Dryer, Electric Water Heater, Microwave, Range, Refrigerator, Washer
- Association Name: Denise Anderson LCAM 407-566-4752
- Country: US
- Interior Features: Ceiling Fans(s), Crown Molding, Solid Wood Cabinets, Split Bedroom, Stone Counters, Tray Ceiling(s), Walk-In Closet(s)
- Legal Description: ARTISAN CLUB CONDO PH 5 CB 11 PG 13-20 OR 3366/479 BLDG 4 UNIT 508
- Levels: One
- Area Major: 34747 - Kissimmee/Celebration
- Model: Schofield B
- Occupant Type: Owner
- Parcel Number: 19-25-28-3163-0004-5080
- Style: Traditional
- Unit Number: 508
- View: Park/Greenbelt, Trees/Woods, Water
- Views: 27
- Zoning Code: PUD
Similar Properties
Nearby Subdivisions
Artisan Club A Condo Ph 5
Artisan Club Condo
Artisan Club Condo Ph 2
Carlyle Residences At Celebrat
Georgetown At Celebration
Georgetown At Celebration Cond
Mirasol At Celebr A Condo
Mirasol At Celebration Condo
Siena At Celebr Condo A
Siena At Celebr Condo B
Siena At Celebr Condo C
Siena At Celebration Condo A
Siena At Celebration Condo B
Siena At Celebration Condo C
Siena/celebration
Terraces At Celebration Ph 1
Terraces At Celebration Ph 2
Terraces At Celebration Ph 3
Terracescelebration
Town Center Condominiums
Town Center Condos
Water Street Condo Ph 10
Water Street Condo Ph 3
Water Street Condo Ph 9

- Natalie Gorse, REALTOR ®
- Tropic Shores Realty
- Office: 352.684.7371
- Mobile: 352.584.7611
- Fax: 352.584.7611
- nataliegorse352@gmail.com








































