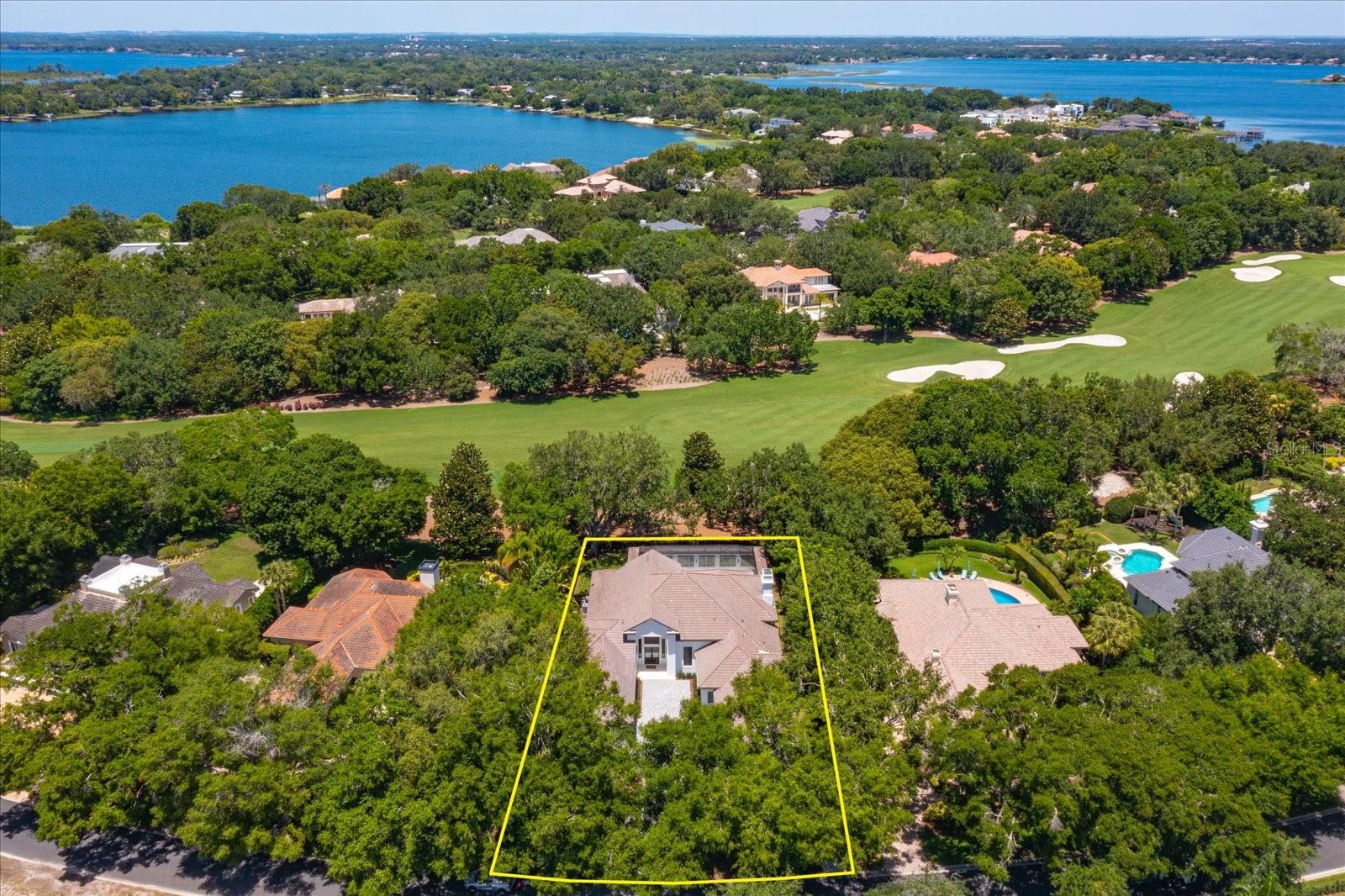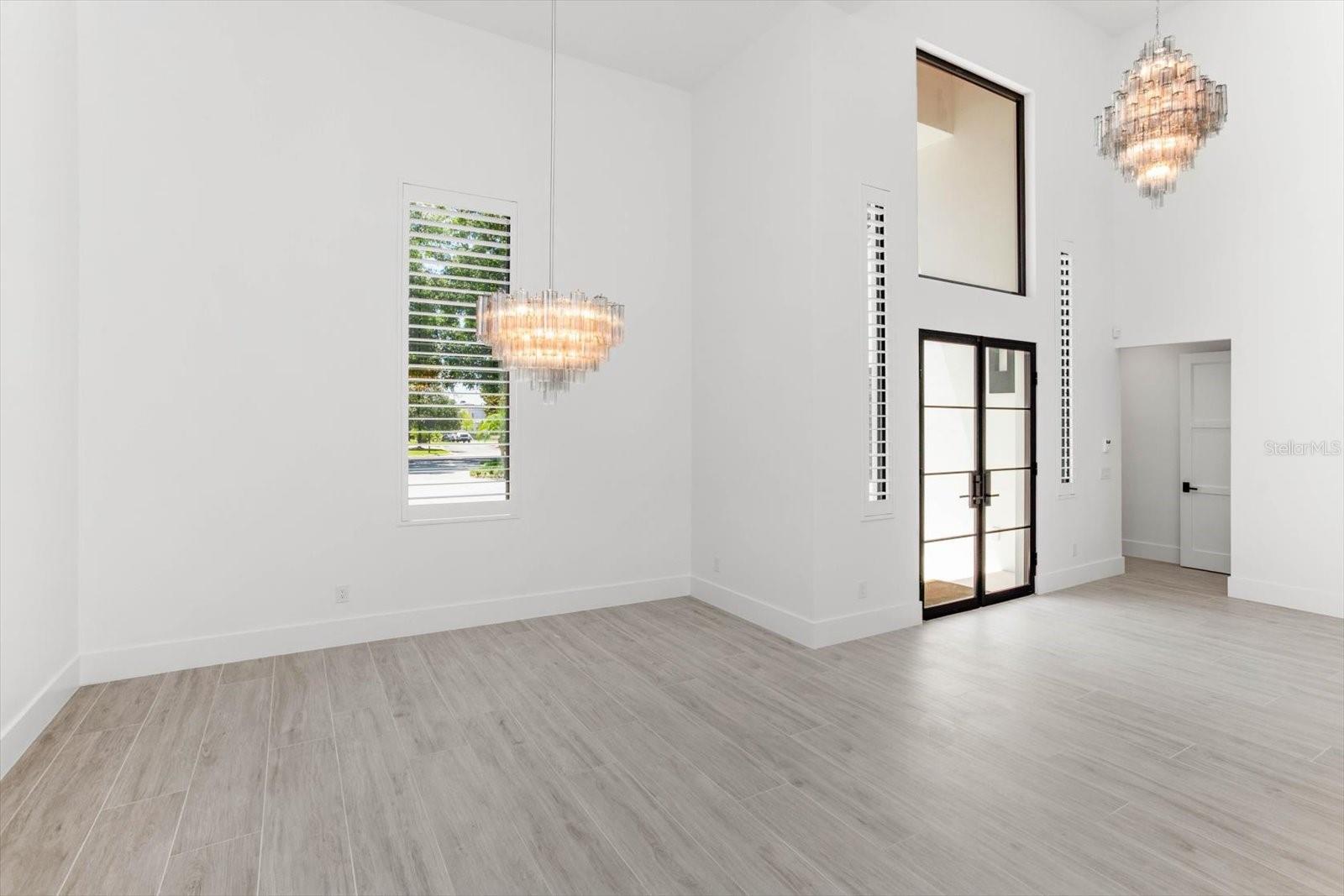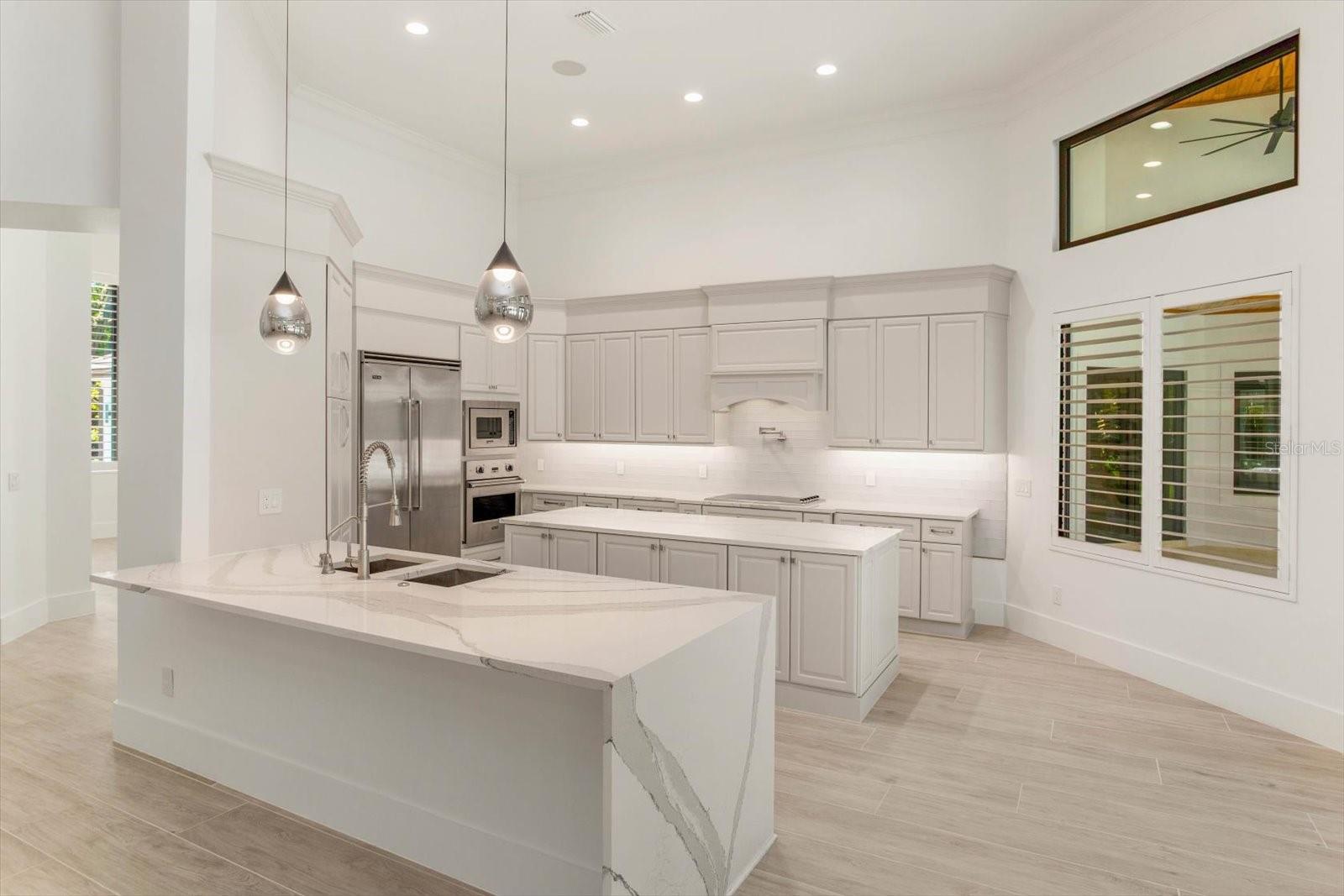5199 Latrobe Drive, WINDERMERE, FL 34786
Property Photos

Would you like to sell your home before you purchase this one?
Priced at Only: $5,494,000
For more Information Call:
Address: 5199 Latrobe Drive, WINDERMERE, FL 34786
Property Location and Similar Properties
- MLS#: O6315618 ( Residential )
- Street Address: 5199 Latrobe Drive
- Viewed: 93
- Price: $5,494,000
- Price sqft: $830
- Waterfront: No
- Year Built: 1993
- Bldg sqft: 6622
- Bedrooms: 5
- Total Baths: 7
- Full Baths: 6
- 1/2 Baths: 1
- Garage / Parking Spaces: 4
- Days On Market: 49
- Additional Information
- Geolocation: 28.4869 / -81.5179
- County: ORANGE
- City: WINDERMERE
- Zipcode: 34786
- Subdivision: Isleworth
- Elementary School: Windermere Elem
- Middle School: Chain of Lakes
- High School: Olympia
- Provided by: COLDWELL BANKER RESIDENTIAL RE
- Contact: Shane Croft
- 407-647-1211

- DMCA Notice
-
DescriptionNestled in the exclusive and coveted gated community of Isleworth, this fully remodeled, turn key golf estate is positioned along Isleworths famed championship golf course. This remarkable golf front property reveals a stylish and modern retreat you are sure to fall in love with. Spanning more than 6,600 square feet of indoor living and outdoor covered space, the estate blends warmth, elegance and comfort with contemporary fixtures and chic new lighting set against beautiful outdoor living and views of Isleworths 4th fairway. No space has been overlooked, from the ideally located gourmet kitchen to the well appointed laundry room. This home boast generously sized bedrooms designed for various floorplans such as six bedrooms, five bedrooms and an office, or four bedrooms with office and gym. It was purposely designed to allow the owner to pursue whatever lifestyle fits their needs. Accompanying the bedrooms and flex spaces are six full baths and one half bath; each crafted with exquisite attention to detail. The estate kitchen includes contemporary white cabinetry, stainless steel appliances and gorgeous quartz countertops. The kitchen overlooks the sizable family room and casual dining area which offers direct access to the sprawling screened lanai and pool area. A sophisticated master suite awaits, showcasing beautiful porcelain plank floors, walk in shower, cozy free standing bathtub and a large walk in closet. Completing the interior, this meticulously maintained home offers up to five additional bedroom suites, a laundry room, half powder bathroom, full pool bathroom and a 4 car garage, providing unparalleled flexibility to accommodate your every need. Venture outside to discover your private sanctuarya stunning outdoor oasis perfect for hosting lavish events or enjoying tranquil moments surrounded by lush landscaping and sweeping views. The new refreshing saltwater pool and spa have been completely enclosed in a new, one of a kind lanai with new pool deck, allowing for enjoyment of the pool at all times of the year from dawn to dusk. This estate features a four car garage tailored for the car enthusiast and plenty of driveway space for more parking. Exquisite landscaping surrounds the home, from the brick paver motor court to the fenced backyard with a spectacular golf course view. From the well designed interiors to the manicured exteriors, this estate represents the pinnacle of refined living. Its distinctive lot combines spaciousness, privacy, and stunning vistas to create a one of a kind retreat.
Payment Calculator
- Principal & Interest -
- Property Tax $
- Home Insurance $
- HOA Fees $
- Monthly -
For a Fast & FREE Mortgage Pre-Approval Apply Now
Apply Now
 Apply Now
Apply NowFeatures
Building and Construction
- Covered Spaces: 0.00
- Exterior Features: French Doors, Outdoor Grill
- Flooring: Ceramic Tile
- Living Area: 4665.00
- Roof: Tile
Land Information
- Lot Features: On Golf Course, Paved
School Information
- High School: Olympia High
- Middle School: Chain of Lakes Middle
- School Elementary: Windermere Elem
Garage and Parking
- Garage Spaces: 4.00
- Open Parking Spaces: 0.00
Eco-Communities
- Pool Features: Gunite, Heated, In Ground, Screen Enclosure
- Water Source: Public
Utilities
- Carport Spaces: 0.00
- Cooling: Central Air, Zoned
- Heating: Central, Electric, Zoned
- Pets Allowed: Yes
- Sewer: Septic Tank
- Utilities: BB/HS Internet Available, Cable Connected, Electricity Connected, Natural Gas Connected, Sprinkler Meter
Amenities
- Association Amenities: Cable TV, Gated, Optional Additional Fees, Playground, Security
Finance and Tax Information
- Home Owners Association Fee Includes: Guard - 24 Hour, Cable TV, Internet, Maintenance Grounds, Maintenance, Private Road, Security
- Home Owners Association Fee: 12516.00
- Insurance Expense: 0.00
- Net Operating Income: 0.00
- Other Expense: 0.00
- Tax Year: 2024
Other Features
- Appliances: Built-In Oven, Dishwasher, Disposal, Dryer, Exhaust Fan, Ice Maker, Microwave, Refrigerator
- Association Name: Isleworth Community Association
- Association Phone: 407-909-2071
- Country: US
- Interior Features: Cathedral Ceiling(s), Ceiling Fans(s), Dry Bar, High Ceilings, Kitchen/Family Room Combo, Open Floorplan, Primary Bedroom Main Floor, Solid Wood Cabinets, Stone Counters, Walk-In Closet(s)
- Legal Description: ISLEWORTH 16/118 LOT 315
- Levels: One
- Area Major: 34786 - Windermere
- Occupant Type: Owner
- Parcel Number: 16-23-28-3899-03-150
- Style: Traditional
- View: Golf Course
- Views: 93
- Zoning Code: P-D
Nearby Subdivisions
Aladar On Lake Butler
Ashlin Fark Ph 2
Ashlin Park Ph 1
Bellaria
Belmere Village
Belmere Village G-5
Belmere Village G2 48 65
Belmere Village G5
Butler Bay
Butler Ridge
Casa Del Lago Rep
Casabella
Casabella Ph 2
Chaine Du Lac
Creeks Run
Davis Shores
Down Acres Estates
Down Point Sub
Down Point Subdivision
Downs Cove Camp Sites
Edens Hammock
Enclave
Enclave/berkshire Park B G H I
Enclaveberkshire Park B G H I
Estates At Lake Clarice
Farms
Glenmuir
Glenmuir 48 39
Glenmuir Ut 02 51 42
Gotha Town
Isleworth
Keenes Pointe
Keenes Pointe 46104
Keenes Pointe Unit 03 46/104
Keenes Pointe Unit 2
Kelso On Lake Butler
Lake Burden South Ph 2
Lake Burden South Ph I
Lake Butler Estates
Lake Buynak Estates
Lake Cresent Reserve
Lake Down Cove
Lake Down Village
Lake Hancock Shores
Lake Roper Pointe
Lake Sawyer South Ph 01
Lake Sawyer South Ph 05
Lake Sawyer South Phase 4
Lakes
Lakes Of Windermere
Lakes Of Windermere Ph 02a
Lakes Windermere Ph 01 49 108
Lakes/windermere Ph 02a
Lakes/windermere Ph 04
Lakes/windermere Ph 3
Lakeside Villas
Lakeswindermere Ph 02a
Lakeswindermere Ph 04
Lakeswindermere Ph 3
Lakeswindermerepeachtree
Manors At Butler Bay Ph 01
Metcalf Park Rep
Not On The List
Other
Oxford Moor 4730
Palms At Windermere
Peachtree Park
Preston Square
Providence
Providence Ph 01 50 03
Reserve At Belmere 48 23
Reserve At Belmere Ph 02 48 14
Reserve At Belmere Ph 03 51 01
Reserve At Lake Butler
Reserve At Lake Butler Sound
Reserve At Lake Butler Sound 4
Reservebelmere Ph 04
Sanctuary/lks/windermere
Sanctuarylkswindermere
Sawyer Shores Sub
Silver Woods
Silver Woods Ph 01
Silver Woods Ph 03
Silver Woods Ph 3
Summerport Beach
Summerport Horizon West
Summerport Ph 02
Summerport Ph 03
Sunset Bay
Tildens Grove Ph 01 47/65
Tildens Grove Ph 01 4765
Tildens Grove Ph 1
Town Of Windermere
Tuscany Ridge 50 141
Waterstone
Waterstone A D E F G H J L
Wauseon Ridge
West Lake Butler Estates
Westover Club Ph 02 4771
Westside Village
Whitney Isles Belmere Ph 02
Whitney Isles / Belmere Ph 02
Whitney Isles At Belmere
Wickham Park
Willows At Lake Rhea Ph 01
Windermere
Windermere Clubbutler Bay
Windermere Downs
Windermere Downs 1st Add
Windermere Isle
Windermere Lndgs Ph 02
Windermere Reserve
Windermere Sound
Windermere Terrace
Windermere Town
Windermere Town Rep
Windermere Trails Ph 3b
Windermere Trails Phase 1b
Windermere Trls Ph 1b
Windermere Trls Ph 1c
Windermere Trls Ph 3a
Windermere Trls Ph 3b
Windermere Trls Ph 4b
Windermere Trls Ph 5b
Windermere Trls Ph Ia
Windstone

- Natalie Gorse, REALTOR ®
- Tropic Shores Realty
- Office: 352.684.7371
- Mobile: 352.584.7611
- Fax: 352.584.7611
- nataliegorse352@gmail.com



















































