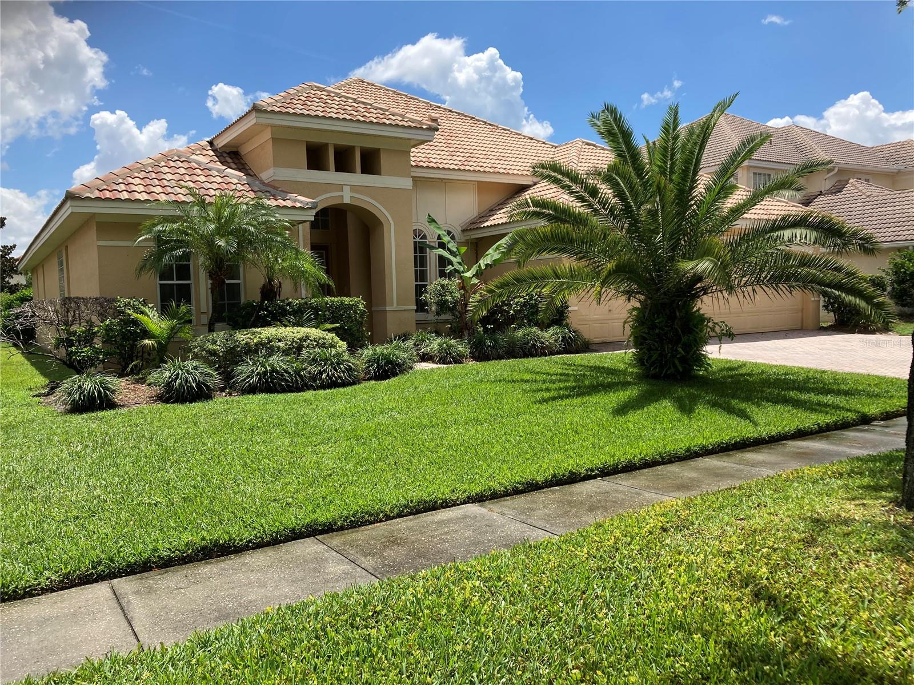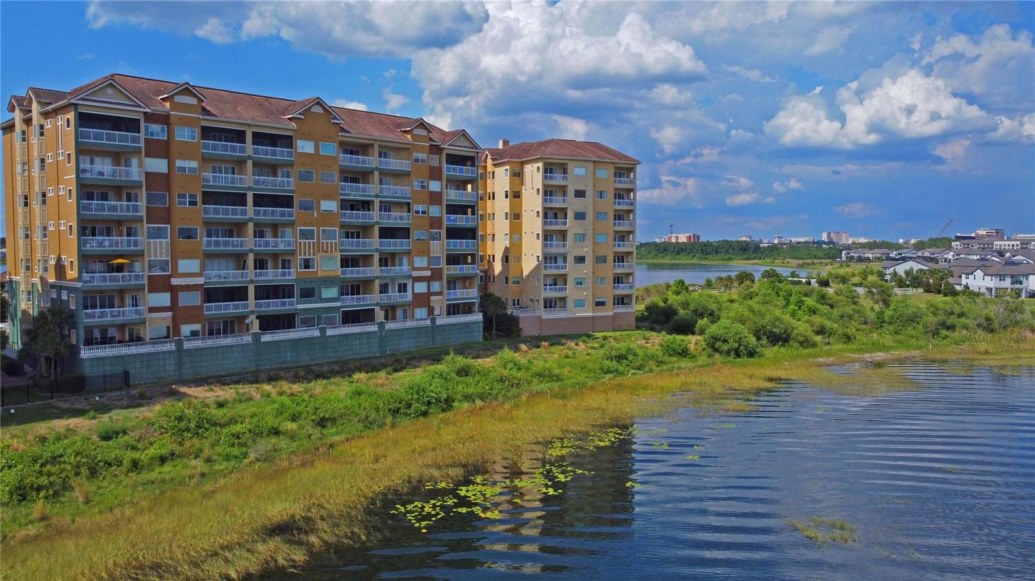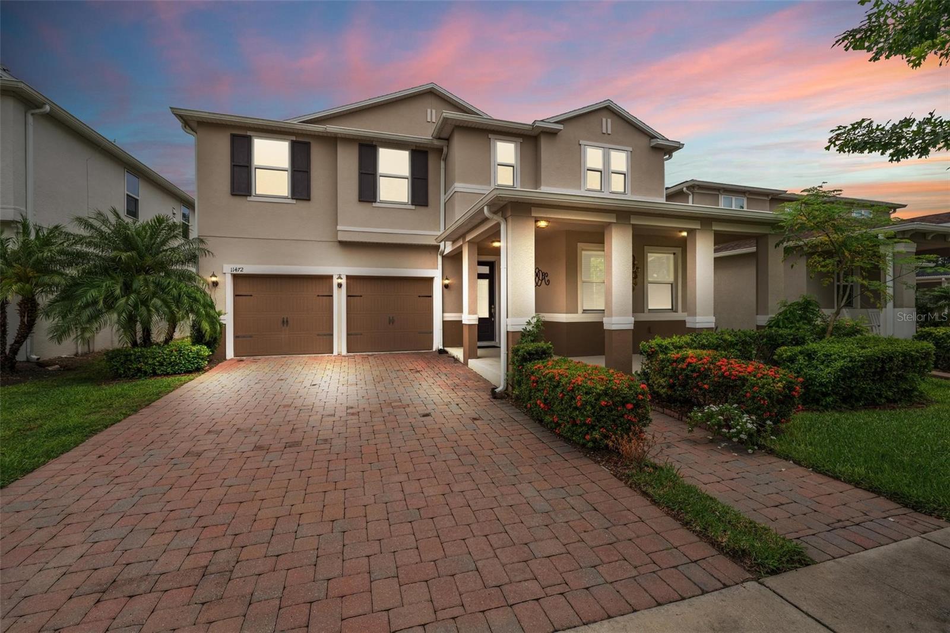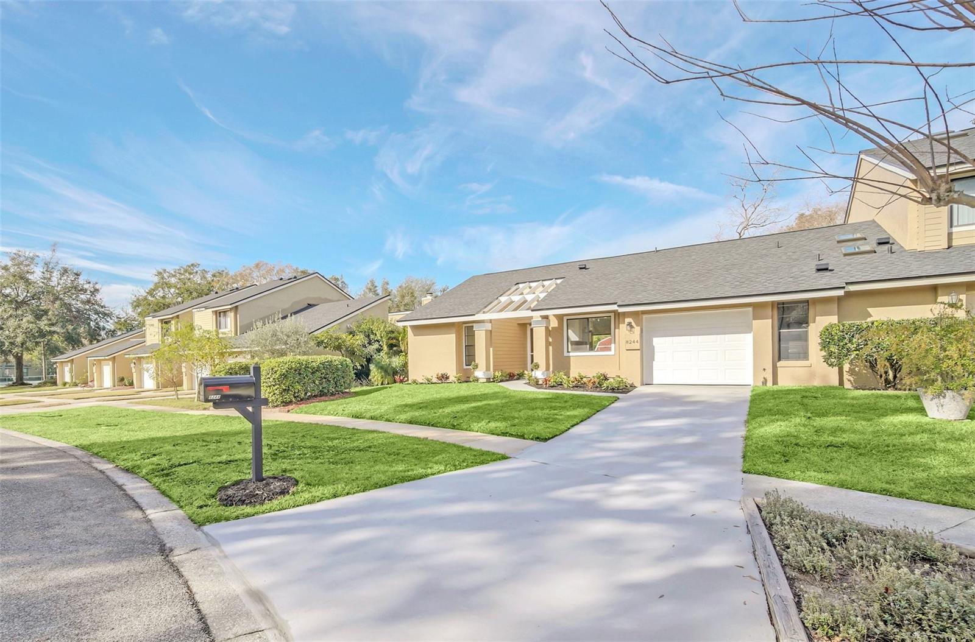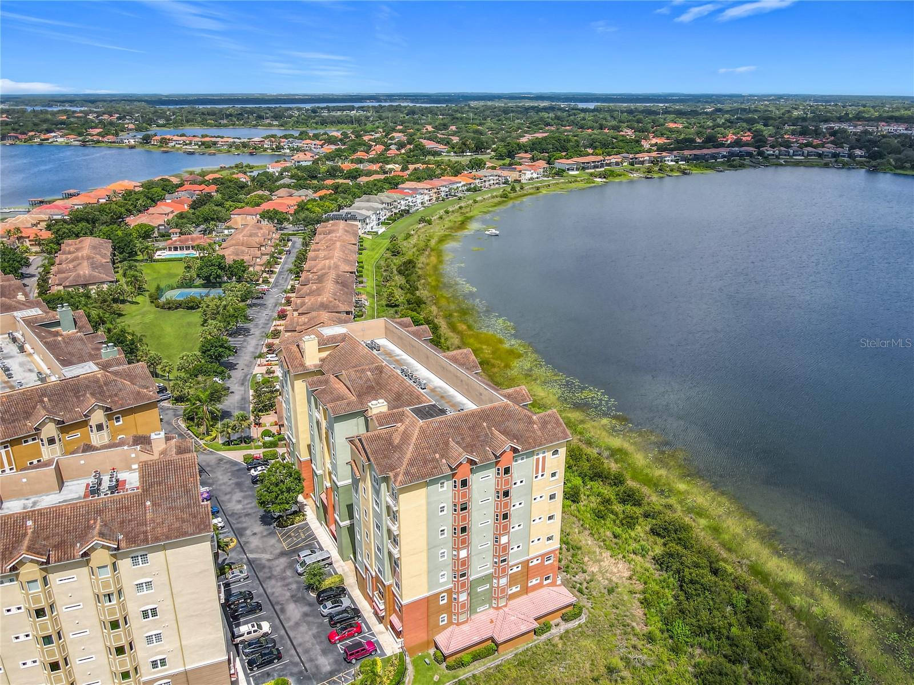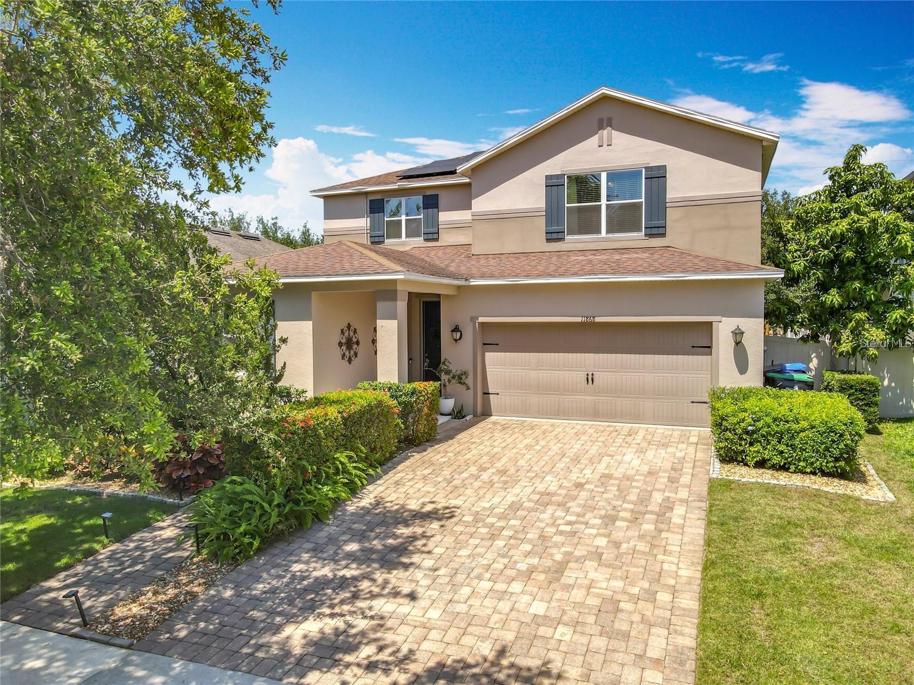7823 Fernleaf Drive, ORLANDO, FL 32836
Property Photos

Would you like to sell your home before you purchase this one?
Priced at Only: $3,799
For more Information Call:
Address: 7823 Fernleaf Drive, ORLANDO, FL 32836
Property Location and Similar Properties
- MLS#: O6319899 ( Residential Lease )
- Street Address: 7823 Fernleaf Drive
- Viewed: 16
- Price: $3,799
- Price sqft: $1
- Waterfront: No
- Year Built: 1997
- Bldg sqft: 2659
- Bedrooms: 5
- Total Baths: 3
- Full Baths: 3
- Garage / Parking Spaces: 2
- Days On Market: 18
- Additional Information
- Geolocation: 28.4174 / -81.4889
- County: ORANGE
- City: ORLANDO
- Zipcode: 32836
- Subdivision: Sand Lake Cove Ph 03
- Provided by: THE REALTY MEDICS

- DMCA Notice
-
DescriptionThis beautifully maintained 5 bedroom, 3 bathroom home boasts 2,659 sq. ft. of living space and is located on a quiet, picturesque street in one of the areas most desirable neighborhoods! Step outside to your screened in patio and private pool, perfect for relaxing or entertaining. Inside, the freshly painted interior (including the garage) gives the home a clean, modern feel. All doors have also been newly painted, and the driveway and backyard have been power washed for maximum curb appeal. Enjoy a spacious living room with built in sound system, and a large kitchen with plenty of room to prepare and share meals. This home is ideally situated just minutes from Dr. Phillips Community Park, Highway 435, and I 4, and is close to one of the top rated schools in the state. Screened In Patio & Private Pool Built in Sound System in Living Room Freshly Painted Interior (including Garage) & Doors Power Washed Driveway & Backyard **Lawn Care & Pool Care included **Pet Friendly ($500 non refundable pet deposit) **Minimum Credit Score: 600 **Heated spa is not operational and is excluded. Please visit The Realty Medics website to schedule a showing and apply or give us a call! The Required, Essential Resident Benefits Package enhances your renting experience for only $34 each month. Tenants enjoy valuable services designed to support your lifestyle and future plans, ensuring convenience and peace of mind throughout your tenancy.
Payment Calculator
- Principal & Interest -
- Property Tax $
- Home Insurance $
- HOA Fees $
- Monthly -
For a Fast & FREE Mortgage Pre-Approval Apply Now
Apply Now
 Apply Now
Apply NowFeatures
Building and Construction
- Covered Spaces: 0.00
- Fencing: Fenced, Back Yard
- Living Area: 2659.00
Garage and Parking
- Garage Spaces: 2.00
- Open Parking Spaces: 0.00
- Parking Features: Driveway
Eco-Communities
- Pool Features: In Ground, Screen Enclosure
Utilities
- Carport Spaces: 0.00
- Cooling: Central Air
- Heating: Central
- Pets Allowed: Breed Restrictions, Cats OK, Dogs OK, Monthly Pet Fee, Pet Deposit
Finance and Tax Information
- Home Owners Association Fee: 0.00
- Insurance Expense: 0.00
- Net Operating Income: 0.00
- Other Expense: 0.00
Other Features
- Appliances: Dishwasher, Dryer, Electric Water Heater, Microwave, Range, Range Hood, Refrigerator, Washer
- Association Name: Sand Lake Cove HOA
- Association Phone: (407) 371-5245
- Country: US
- Furnished: Unfurnished
- Interior Features: Ceiling Fans(s), Solid Surface Counters, Thermostat, Walk-In Closet(s)
- Levels: One
- Area Major: 32836 - Orlando/Dr. Phillips/Bay Vista
- Occupant Type: Vacant
- Parcel Number: 11-24-28-7864-00-310
- Possession: Rental Agreement
- Views: 16
Owner Information
- Owner Pays: Grounds Care, Pool Maintenance, Taxes
Similar Properties
Nearby Subdivisions
Arlington Bay
Cypress Isle
Diamond Cove
Emerald Forest
Emerald Forests
Estates At Phillips Landing Ph
Estatesparkside
Golden Oak
Heritage Bay Drive Phillips Fl
Heritage Bay Ph 02
Lake Sheen Reserve Ph 01 48 43
Mabel Bridge Ph 3 A Rep
Mabel Bridge Phase 6
Newbury Park
Overlookruby Lake
Parkside Ph 1
Parkside Phase 2
Parkview Reserve
Parkview Reserve Ph 1
Parkview Reserve Ph 2
Point Cypress
Sand Lake Cove Ph 03
Vizcaya Heights
Vizcaya Heights Condo 04
Vizcaya Heights Condo 07
Vizcaya Ph 01 4529
Willis R Mungers Land Sub

- Natalie Gorse, REALTOR ®
- Tropic Shores Realty
- Office: 352.684.7371
- Mobile: 352.584.7611
- Fax: 352.584.7611
- nataliegorse352@gmail.com



















































