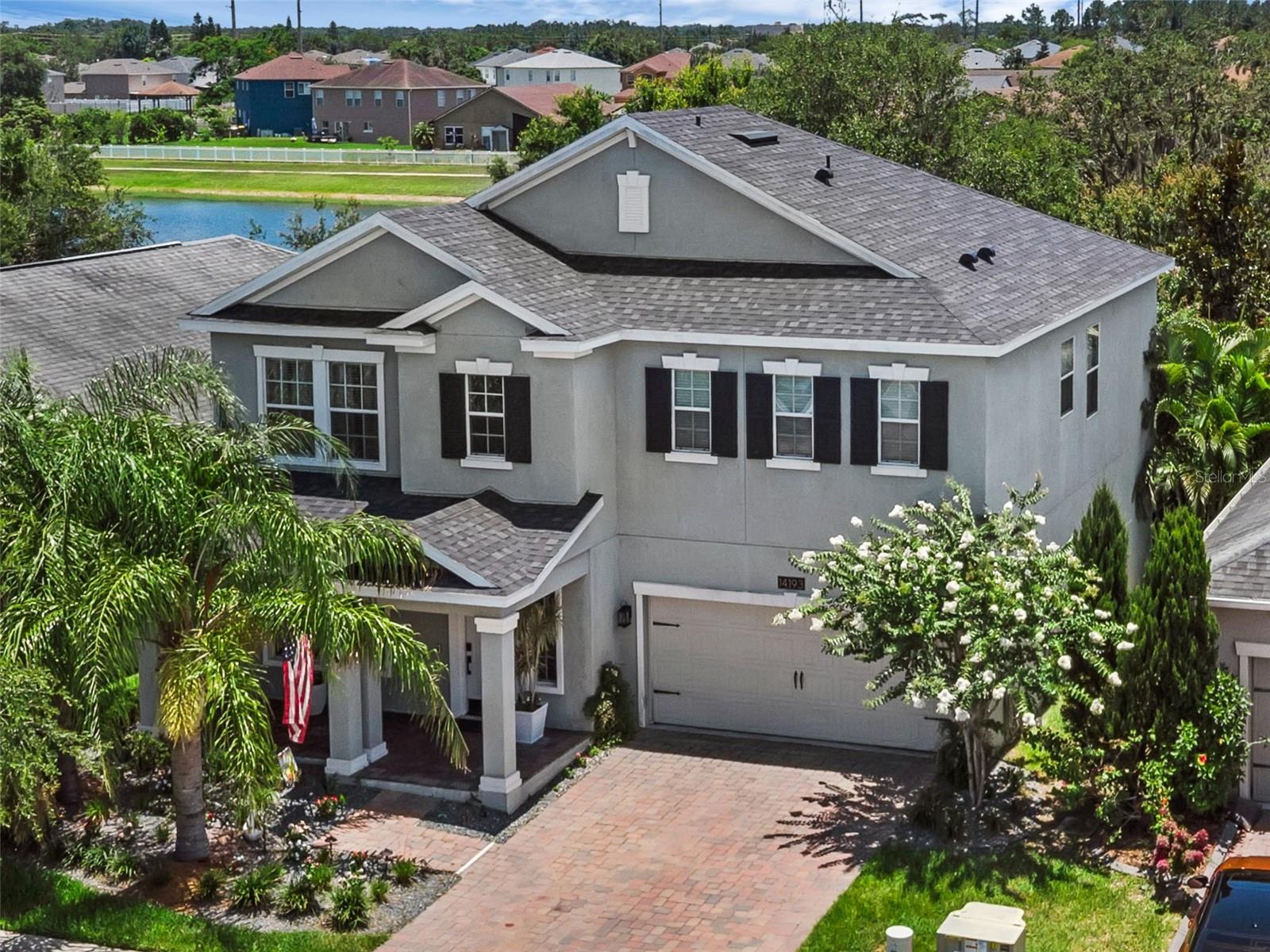14193 Gold Bridge Drive, ORLANDO, FL 32824
Property Photos

Would you like to sell your home before you purchase this one?
Priced at Only: $520,000
For more Information Call:
Address: 14193 Gold Bridge Drive, ORLANDO, FL 32824
Property Location and Similar Properties
- MLS#: O6320892 ( Residential )
- Street Address: 14193 Gold Bridge Drive
- Viewed: 7
- Price: $520,000
- Price sqft: $153
- Waterfront: No
- Year Built: 2016
- Bldg sqft: 3401
- Bedrooms: 4
- Total Baths: 3
- Full Baths: 2
- 1/2 Baths: 1
- Days On Market: 10
- Additional Information
- Geolocation: 28.3492 / -81.328
- County: ORANGE
- City: ORLANDO
- Zipcode: 32824
- Subdivision: Wyndham Lakes Estates

- DMCA Notice
-
DescriptionWelcome to luxury living in Wyndham Lakes Estates. This immaculate 4 bedroom, 2.5 bathroom home offers elegant design, functional space, and upscale finishes throughout. Step into a foyer with high ceilings and rich laminate flooring that flows seamlessly into the formal dining roomperfect for hosting elegant dinners. The heart of the home is the expansive kitchen and living area, designed for both comfort and entertaining. The gourmet kitchen features stainless steel appliances, stone countertops, a center island with seating, wood cabinetry, pantry, and abundant counter space. A bright dinette area and open concept living room complete this inviting space. A convenient half bathroom is located on the main level for guests. Upstairs, the well designed floorplan offers privacy and comfort. The spacious primary suite boasts an oversized walk in closet and a spa inspired bathroom with double vanities, a garden soaking tub, and a separate shower. Three additional guest bedrooms and a full bathroom with a tub/shower combination provide plenty of room for family or visitors. Step outside through sliding glass doors to a screened lanai overlooking a thoughtfully designed backyard with a charming pergola, perfect for outdoor dining or relaxing, and enjoy tranquil pond views. Residents of Wyndham Lakes Estates enjoy the amenities including a recreation center, fitness center, swimming pool, clubhouse, playground, and basketball and tennis courts. Ideally located near SR 417 and SR 528, this home offers easy access to Lake Nona, Boxi Park, Lake Nona Golf & Country Club, Orlando International Airport, the Brightline train station, and a short drive to Downtown Orlando and world class attractions. Experience refined living in one of Orlandos most desirable communities.
Payment Calculator
- Principal & Interest -
- Property Tax $
- Home Insurance $
- HOA Fees $
- Monthly -
For a Fast & FREE Mortgage Pre-Approval Apply Now
Apply Now
 Apply Now
Apply NowFeatures
Building and Construction
- Covered Spaces: 0.00
- Exterior Features: Private Mailbox, Sidewalk, Sliding Doors, Sprinkler Metered
- Fencing: Fenced
- Flooring: Laminate, Tile
- Living Area: 2546.00
- Roof: Shingle
Garage and Parking
- Garage Spaces: 2.00
- Open Parking Spaces: 0.00
Eco-Communities
- Water Source: Public
Utilities
- Carport Spaces: 0.00
- Cooling: Central Air
- Heating: Central
- Pets Allowed: Yes
- Sewer: Public Sewer
- Utilities: Cable Available, Electricity Available, Fiber Optics, Sprinkler Meter, Sprinkler Recycled, Water Available
Amenities
- Association Amenities: Basketball Court, Cable TV, Clubhouse, Fitness Center, Handicap Modified, Lobby Key Required, Playground, Pool, Tennis Court(s), Wheelchair Access
Finance and Tax Information
- Home Owners Association Fee Includes: Pool, Internet
- Home Owners Association Fee: 140.00
- Insurance Expense: 0.00
- Net Operating Income: 0.00
- Other Expense: 0.00
- Tax Year: 2024
Other Features
- Appliances: Dishwasher, Disposal, Dryer, Microwave, Range, Refrigerator, Washer
- Association Name: Artemis Life Style Services
- Country: US
- Interior Features: Crown Molding, High Ceilings, Kitchen/Family Room Combo, Open Floorplan, PrimaryBedroom Upstairs, Solid Wood Cabinets, Vaulted Ceiling(s), Walk-In Closet(s)
- Legal Description: WYNDHAM LAKES ESTATES PHASE 3D 84/21 LOT15
- Levels: Two
- Area Major: 32824 - Orlando/Taft / Meadow woods
- Occupant Type: Owner
- Parcel Number: 32-24-30-9632-00-150
- Zoning Code: P-D

- Natalie Gorse, REALTOR ®
- Tropic Shores Realty
- Office: 352.684.7371
- Mobile: 352.584.7611
- Fax: 352.584.7611
- nataliegorse352@gmail.com
















































