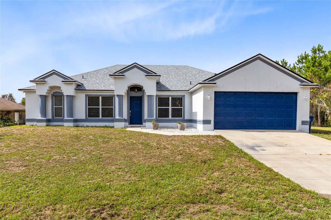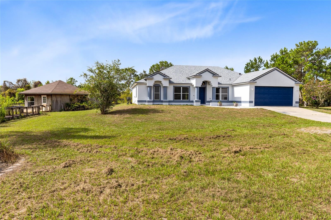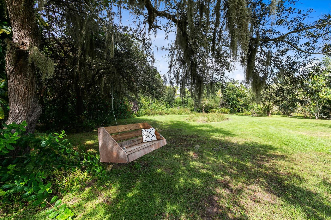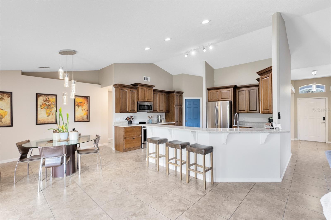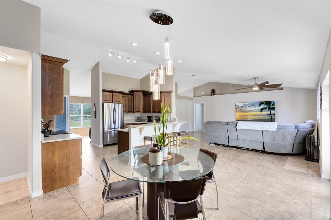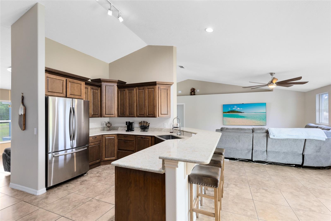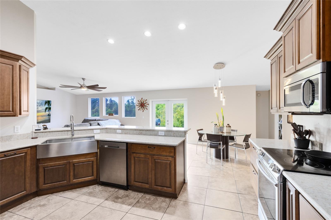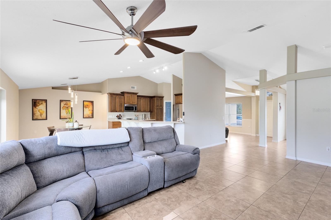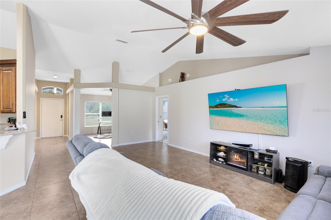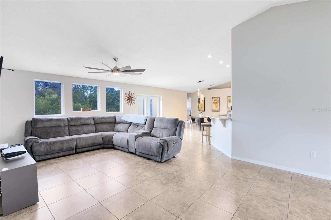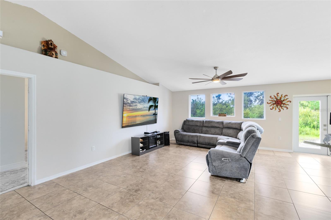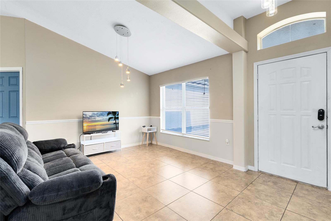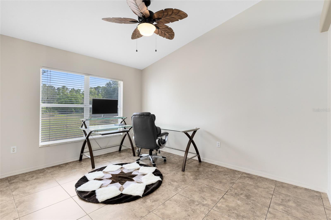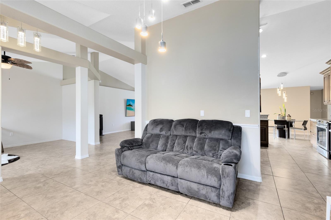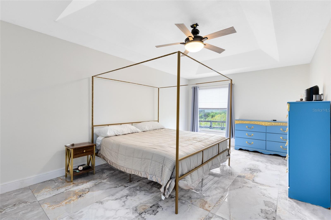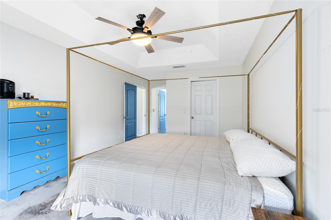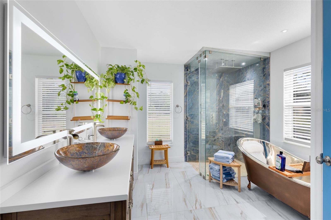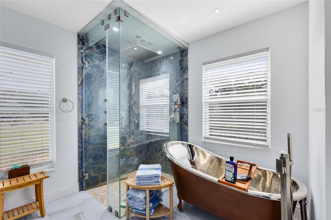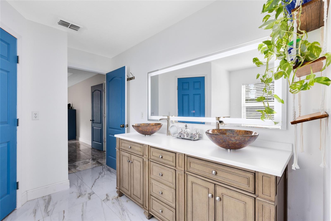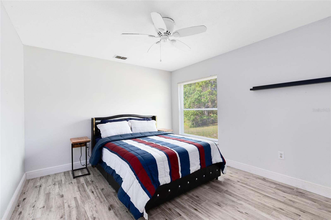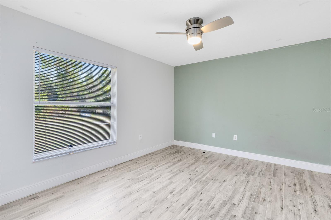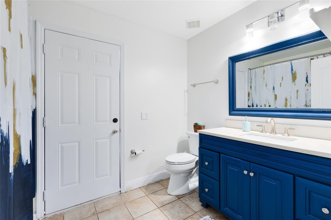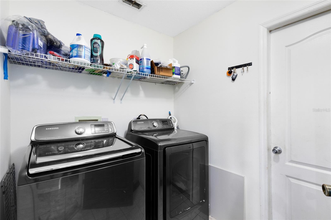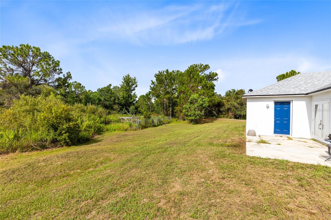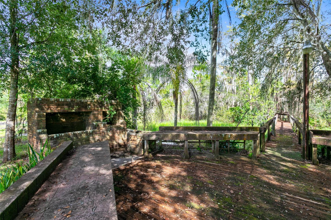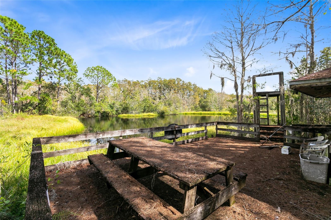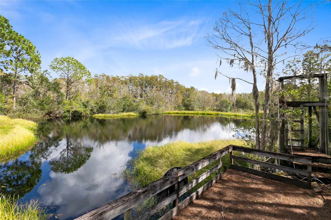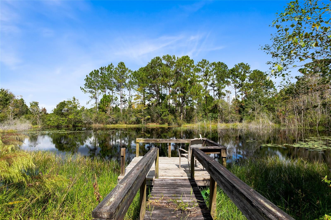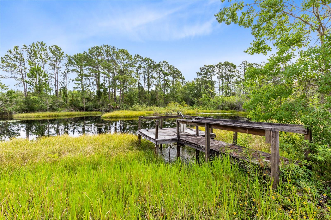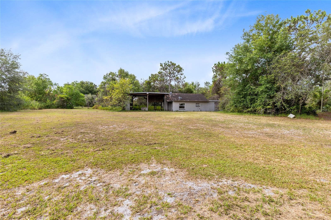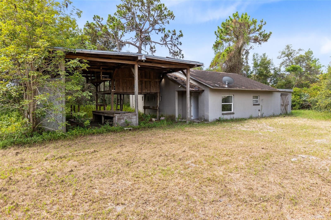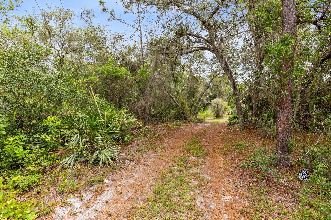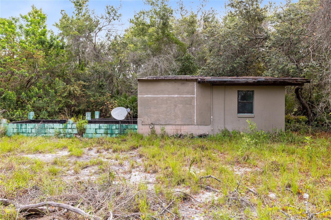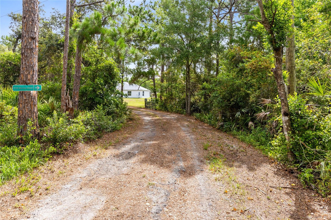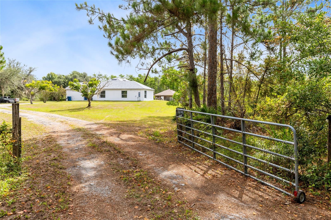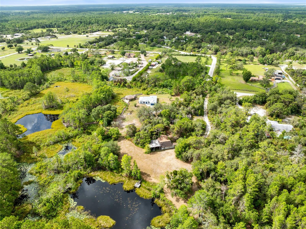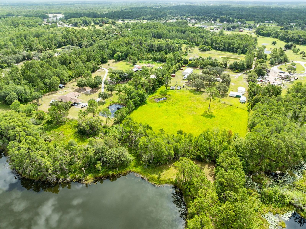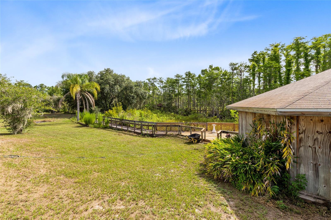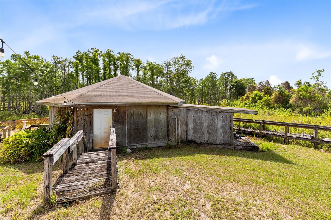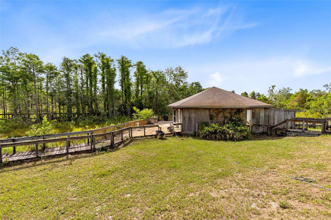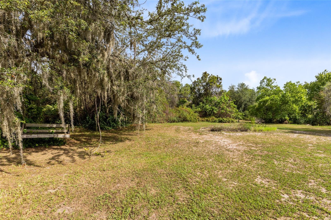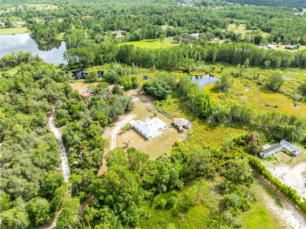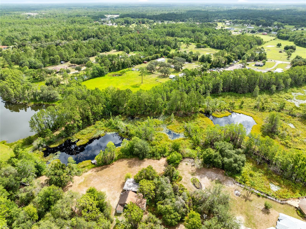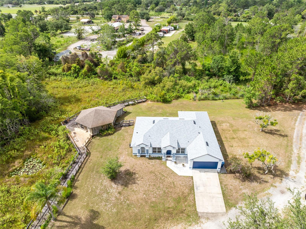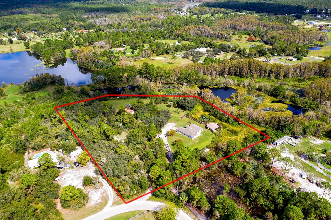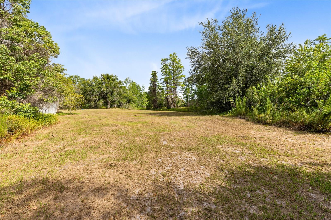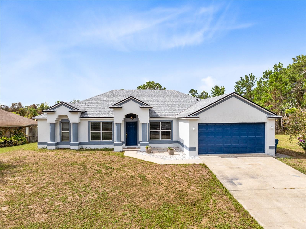538 Murray Street, OSTEEN, FL 32764
Property Photos
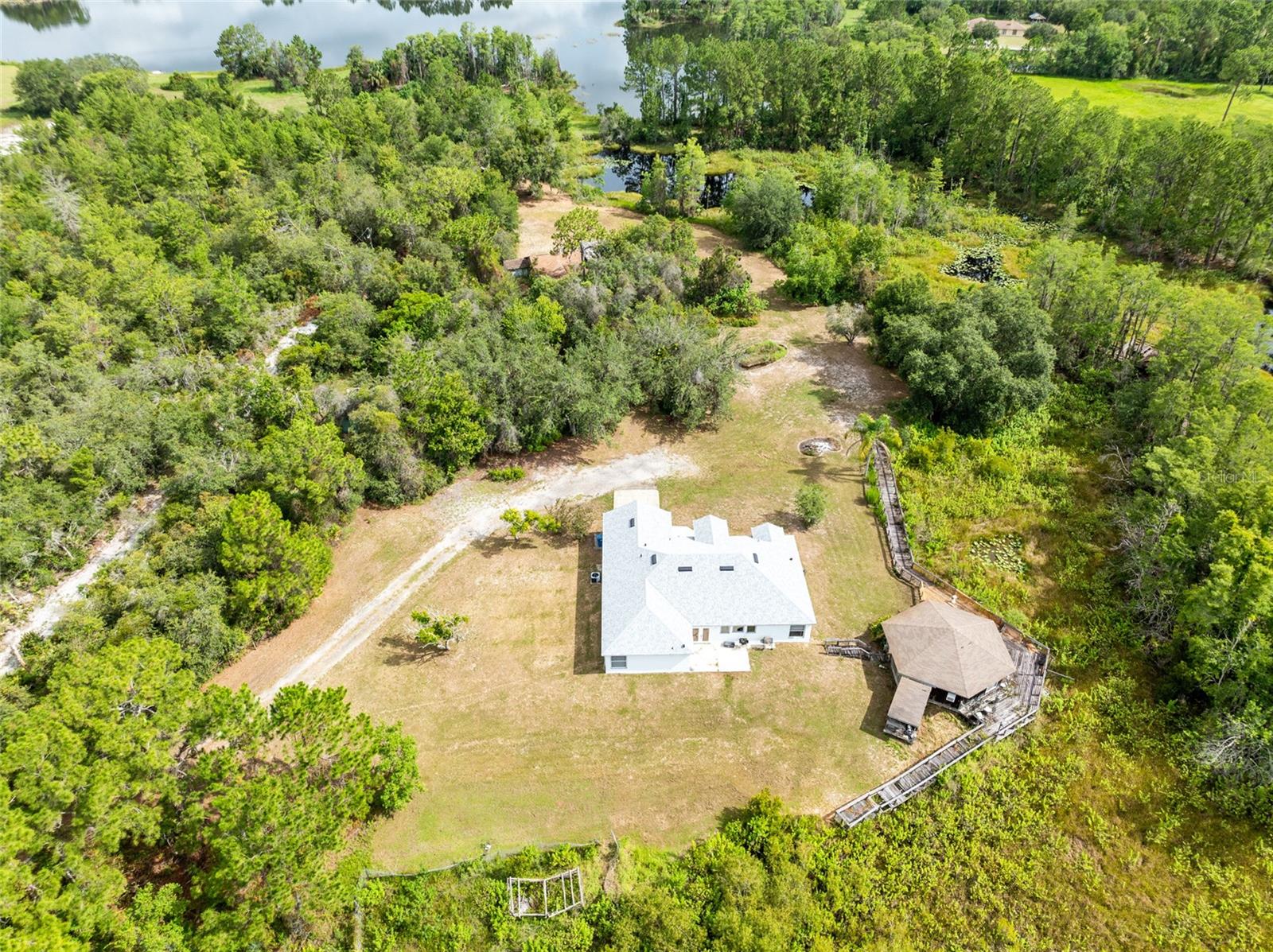
Would you like to sell your home before you purchase this one?
Priced at Only: $699,900
For more Information Call:
Address: 538 Murray Street, OSTEEN, FL 32764
Property Location and Similar Properties
- MLS#: O6321407 ( Residential )
- Street Address: 538 Murray Street
- Viewed: 19
- Price: $699,900
- Price sqft: $266
- Waterfront: No
- Year Built: 2001
- Bldg sqft: 2636
- Bedrooms: 4
- Total Baths: 2
- Full Baths: 2
- Garage / Parking Spaces: 2
- Days On Market: 17
- Additional Information
- Geolocation: 28.841 / -81.1475
- County: VOLUSIA
- City: OSTEEN
- Zipcode: 32764
- Subdivision: Osteen
- Provided by: UNITED REAL ESTATE PREFERRED

- DMCA Notice
-
DescriptionOver 8 Acres of Pure Osteen Paradise! Come enjoy this massive 4 bedroom 2 bath custom built home over 2,200 Sq. Ft. open floor plan with soaring vaulted ceilings surrounded by nothing but nature! BRAND NEW ROOF & Master Bathroom recently remodeled w/ steam shower and yes, A COPPER TUB!!! Kitchen and guest bathroom were both renovated in 2016 with new cabinets, quartz counter tops and stainless appliances. Water Softener/Filtration System is less 4 years old. New Lighting & Wi Fi Switches installed throughout and the WHOLE HOUSE was just Repainted in 2025. New water heater and new tile floors in all the bedrooms! Hard to find attached 2 car garage along with a pole barn/RV parking, numerous buildings throughout the property that you can use for whatever you like, including a 28' x 28' hexagon shaped enclosed gazebo currently used as a wood working shop overlooking the pond/lake with included 12' x 7' storage room. Custom built brick grill area leads you down the boardwalk/dock to separate access points of the water on the property, so bring your fishing poles! This huge property, big house and bonus buildings won't last long at this price! Call now for your chance to view it and get your offer in!
Payment Calculator
- Principal & Interest -
- Property Tax $
- Home Insurance $
- HOA Fees $
- Monthly -
For a Fast & FREE Mortgage Pre-Approval Apply Now
Apply Now
 Apply Now
Apply NowFeatures
Building and Construction
- Covered Spaces: 0.00
- Exterior Features: French Doors, Storage
- Flooring: Tile
- Living Area: 2236.00
- Other Structures: Barn(s), Guest House, Shed(s), Storage, Workshop
- Roof: Shingle
Property Information
- Property Condition: Completed
Land Information
- Lot Features: Cleared
Garage and Parking
- Garage Spaces: 2.00
- Open Parking Spaces: 0.00
- Parking Features: Boat, Driveway, RV Carport
Eco-Communities
- Water Source: Private, Well
Utilities
- Carport Spaces: 0.00
- Cooling: Central Air
- Heating: Central
- Pets Allowed: Yes
- Sewer: Septic Tank
- Utilities: Electricity Available
Finance and Tax Information
- Home Owners Association Fee: 0.00
- Insurance Expense: 0.00
- Net Operating Income: 0.00
- Other Expense: 0.00
- Tax Year: 2024
Other Features
- Appliances: Range, Refrigerator
- Country: US
- Interior Features: Eat-in Kitchen, High Ceilings, Kitchen/Family Room Combo, Open Floorplan, Primary Bedroom Main Floor, Solid Surface Counters, Tray Ceiling(s), Vaulted Ceiling(s)
- Legal Description: 17-19-32 SW 1/4 OF NW 1/4 EXC S 660 FT & EXC W 990 FT & W 330 FT OF SE 1/4 OF NW 1/4 EXC S 660 FT & EXC ST PER OR 1389 PG 0639 PER OR 2442 PG 0544 PER OR 7229 PG 3302 PER OR 7971 PG 0801
- Levels: One
- Area Major: 32764 - Osteen
- Occupant Type: Owner
- Parcel Number: 9217-00-00-0280
- Possession: Close Of Escrow
- Style: Traditional
- View: Trees/Woods, Water
- Views: 19
- Zoning Code: 01A1

- Natalie Gorse, REALTOR ®
- Tropic Shores Realty
- Office: 352.684.7371
- Mobile: 352.584.7611
- Fax: 352.584.7611
- nataliegorse352@gmail.com

