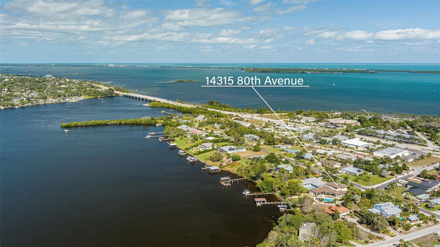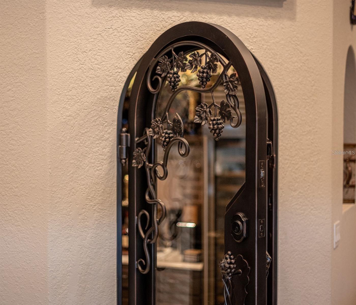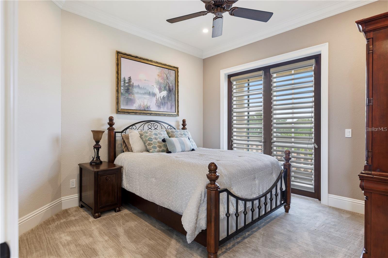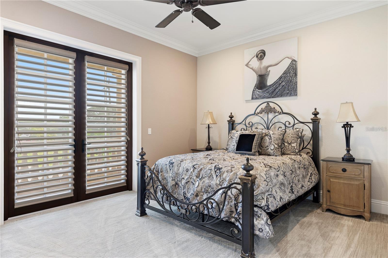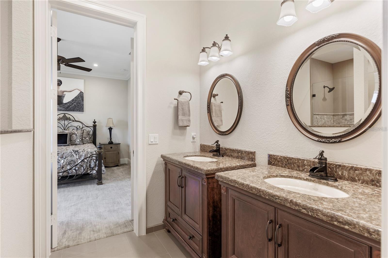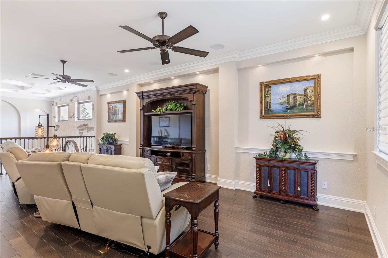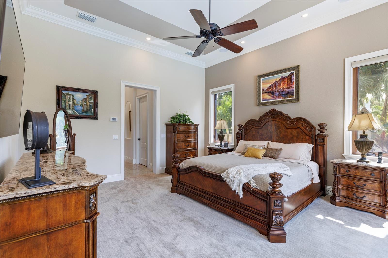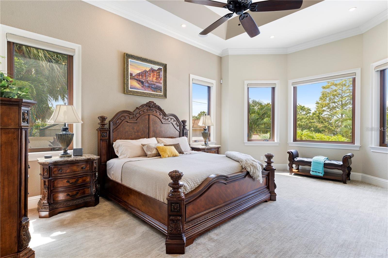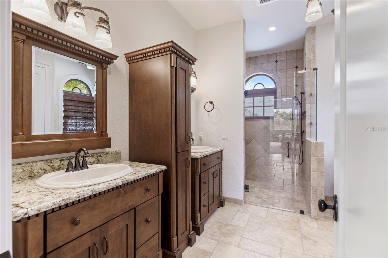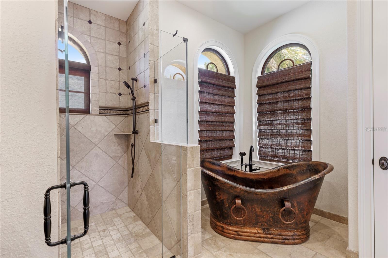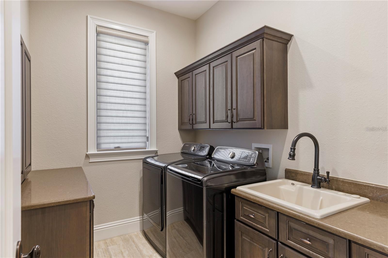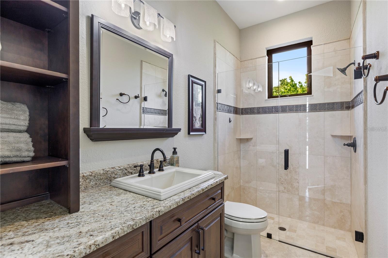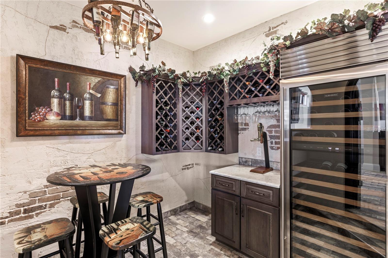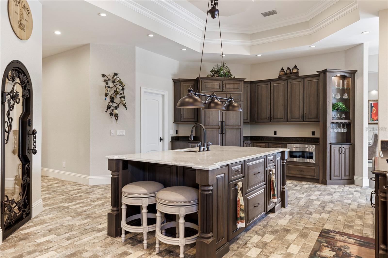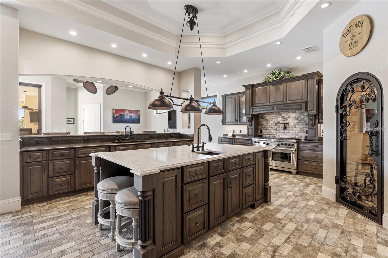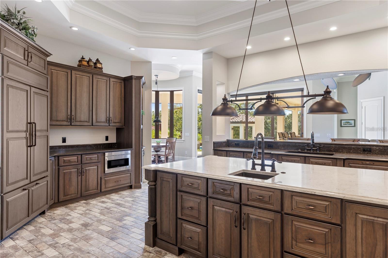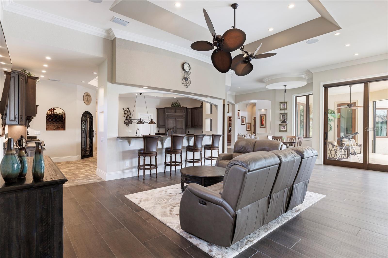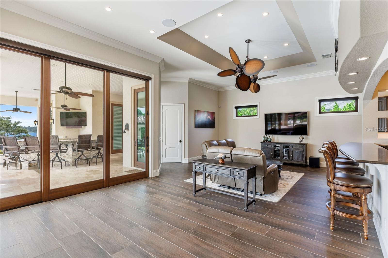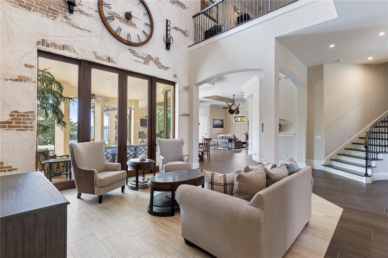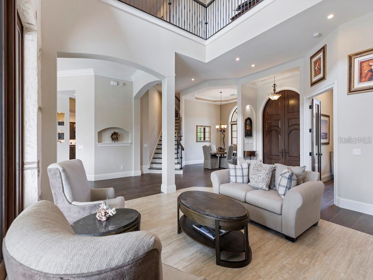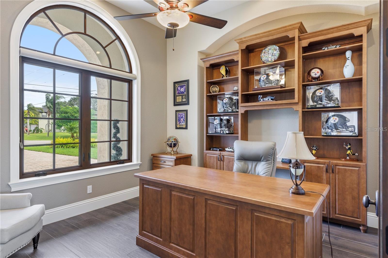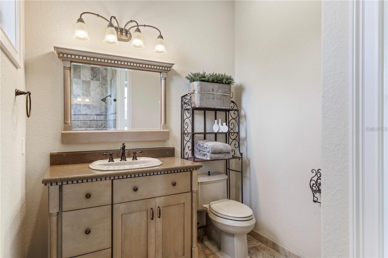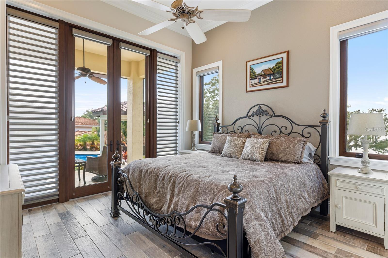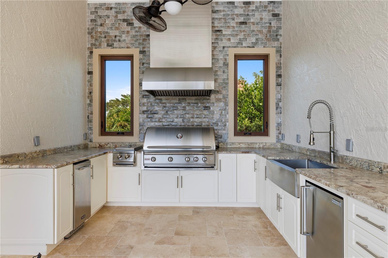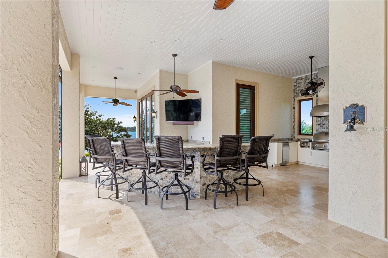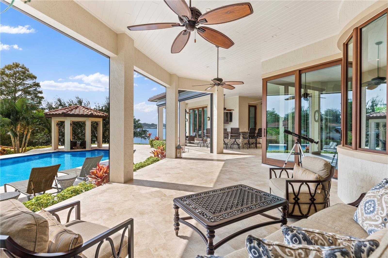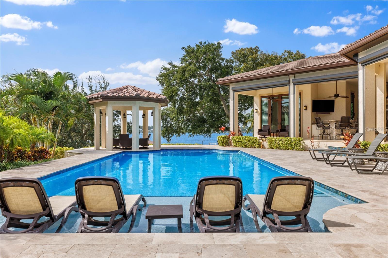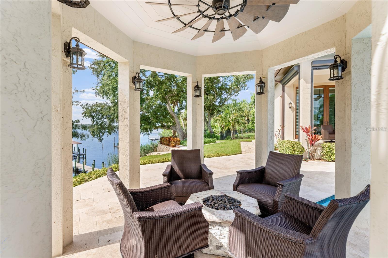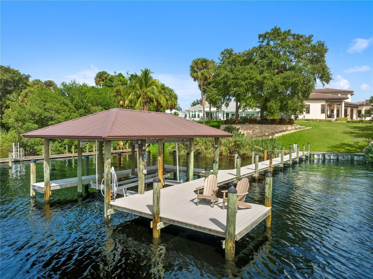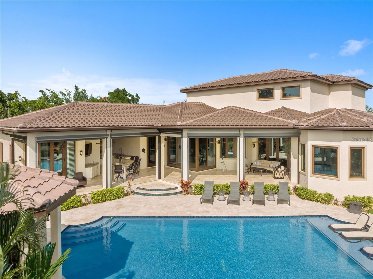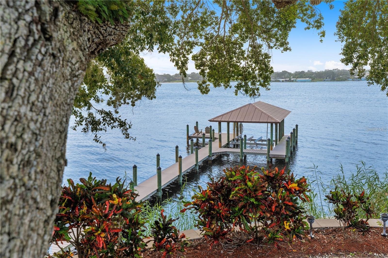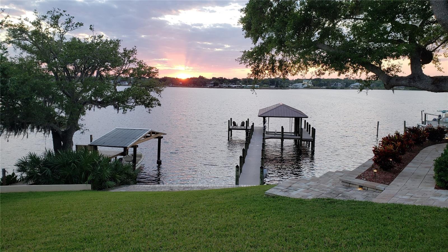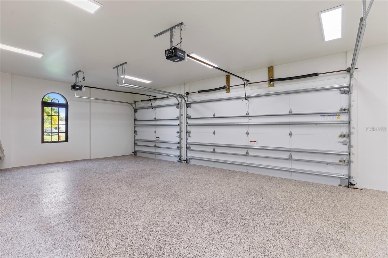14315 80th Avenue, SEBASTIAN, FL 32958
Active
Property Photos
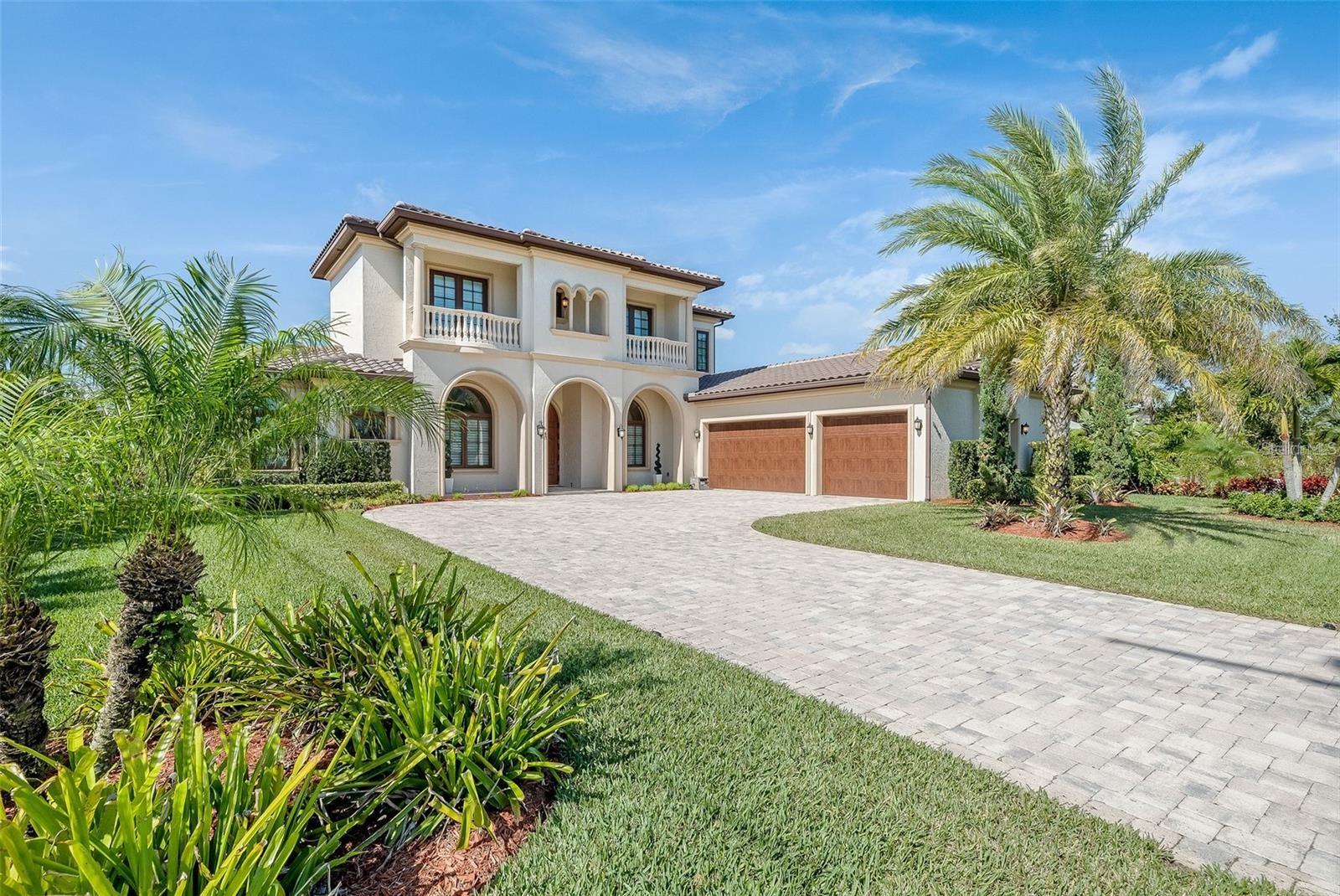
Would you like to sell your home before you purchase this one?
Priced at Only: $2,645,000
For more Information Call:
Address: 14315 80th Avenue, SEBASTIAN, FL 32958
Property Location and Similar Properties
- MLS#: O6322258 ( Residential )
- Street Address: 14315 80th Avenue
- Viewed: 166
- Price: $2,645,000
- Price sqft: $380
- Waterfront: Yes
- Wateraccess: Yes
- Waterfront Type: River Front
- Year Built: 2018
- Bldg sqft: 6962
- Bedrooms: 4
- Total Baths: 4
- Full Baths: 4
- Garage / Parking Spaces: 3
- Days On Market: 221
- Additional Information
- Geolocation: 27.8462 / -80.4912
- County: INDIAN RIVER
- City: SEBASTIAN
- Zipcode: 32958
- Subdivision: Ercildoune Heights Sub 2
- Provided by: WEICHERT REALTORS HALLMARK PROPERTIES
- Contact: Regina Saunders
- 407-644-5385

- DMCA Notice
-
DescriptionA RARE FIND ON THE SEBATIAN RIVER! This gorgeous 4 bedroom, 4 full bath riverfront home is a boaters dream with well over 4,400 sq ft under air and 80 of riverfront on the Sebastian river. This home offers quick intracoastal and ocean access from the privacy of your own dock & boat lift and is truly a fishermens paradise. Entering your home through the custom mahogany front doors you are greeted with an open, flowing floor plan that draws your attention to the impressive lanai and incredible view of the river through the hurricane impact glass doors. To the left you will find your home office with built in shelving. Down the hall enter the main suite, with custom blinds, French doors to your lanai and space for your oversize king bedroom furniture. There are his and hers walk in closet with an in floor safe. The master bath offers double vanities and sinks, an oversized shower with two shower heads and a must see custom copper soaker tub. To the right of the front doors, find your large dining room. The chefs dream kitchen, designed with entertaining in mind, boasts a Wolfe 6 burner gas stove with double oven, pot filler, subzero refrigerator, a large island with sink and walk in pantry. The incredible wine cellar with a custom door that is a show piece, has plenty of room for wines storage on the walls and inside your 150 bottle sub zero dual temperature wine chiller. Just off the kitchen is a cozy family room with a 90 degree door that opens your home to the outside. Here you find your amazing covered outdoor kitchen, large bar and sitting area, your oversized tranquil in ground swimming pool, gazebo with gas fire pit and a spectacular view of the Sebastian River. Just off your outdoor kitchen is your guest suite with full bath. Back inside and upstairs youll find a bonus room, 2 bedrooms and a Jack and Jill full bath. Your dream home wouldnt be complete without the large 3 car garage. Just minutes away from great beaches, shopping and dining, this is an opportunity not to be missed. Dock walkway is 11 long by 4 wide The platform at the end is 16 x 10.
Payment Calculator
- Principal & Interest -
- Property Tax $
- Home Insurance $
- HOA Fees $
- Monthly -
For a Fast & FREE Mortgage Pre-Approval Apply Now
Apply Now
 Apply Now
Apply NowFeatures
Building and Construction
- Covered Spaces: 0.00
- Exterior Features: Balcony, French Doors, Lighting, Outdoor Grill, Outdoor Kitchen, Rain Gutters, Sliding Doors
- Fencing: Fenced, Other
- Flooring: Hardwood, Tile, Travertine
- Living Area: 4463.00
- Other Structures: Gazebo, Outdoor Kitchen
- Roof: Tile
Land Information
- Lot Features: Landscaped, Paved
Garage and Parking
- Garage Spaces: 3.00
- Open Parking Spaces: 0.00
- Parking Features: Oversized
Eco-Communities
- Pool Features: Heated, Salt Water
- Water Source: Public, Well
Utilities
- Carport Spaces: 0.00
- Cooling: Central Air
- Heating: Central
- Pets Allowed: Yes
- Sewer: Public Sewer
- Utilities: Cable Available, Electricity Connected, Sewer Connected, Sprinkler Well, Underground Utilities, Water Connected
Finance and Tax Information
- Home Owners Association Fee: 0.00
- Insurance Expense: 0.00
- Net Operating Income: 0.00
- Other Expense: 0.00
- Tax Year: 2024
Other Features
- Appliances: Bar Fridge, Built-In Oven, Cooktop, Dishwasher, Dryer, Gas Water Heater, Ice Maker, Microwave, Range, Range Hood, Refrigerator, Washer, Water Filtration System, Water Purifier, Wine Refrigerator
- Country: US
- Furnished: Negotiable
- Interior Features: Built-in Features, Ceiling Fans(s), Crown Molding, Eat-in Kitchen, High Ceilings, L Dining, Open Floorplan, Primary Bedroom Main Floor, Thermostat, Tray Ceiling(s), Vaulted Ceiling(s), Walk-In Closet(s), Window Treatments
- Legal Description: ERCILDOUNE HEIGHTS SUB NO 2 BLK A LOT 18 PBI 4-5
- Levels: Two
- Area Major: 32958 - Sebastian
- Occupant Type: Owner
- Parcel Number: 30-38-25-00002-0010-00018.0
- Possession: Close Of Escrow
- View: Water
- Views: 166
- Zoning Code: RESIDENTIAL
Nearby Subdivisions
A. A. Berrys Plat
Collier Club
Cross Creek Lake Estates
Cross Creek Lake Estates Plat
El Capitan Sebastian Waterfron
Ercildoune Heights Sub 2
Fischer Lake Island Phase Two
Fleming Grant
None
Not In Subdivision
Not On The List
Park Place
Pelican Pointe Of Sebasti
Plat Of Wauregan
Replat Of Collier Creek S
Replat Of San Sebastian Spring
Rousseau Rivershores
San Sebastian Springs
Sandridge Estates Sub Replat
Sebastian Crossings
Sebastian Highlands
Sebastian Highlands Rep U
Sebastian Highlands Sub Unit 9
Sebastian Highlands Unit 10
Sebastian Highlands Unit 11
Sebastian Highlands Unit 13
Sebastian Highlands Unit 15
Sebastian Highlands Unit 16
Sebastian Highlands Unit 17
Sebastian Highlands Unit 2
Sebastian Highlands Unit 4
Sebastian Highlands Unit 5
Sebastian Highlands Unit 8
Sebastian River Landing
Sebastian River Landing P
Sebastian River Landing Ph One
Sebastian River Landing Phase
South Moon Under Sub
Spirit Of Sebastian
Spirit Of Sebastian Pud - Pod
W A Martin
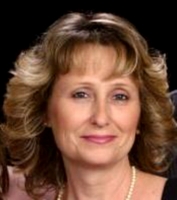
- Natalie Gorse, REALTOR ®
- Tropic Shores Realty
- Office: 352.684.7371
- Mobile: 352.584.7611
- Mobile: 352.799.3239
- nataliegorse352@gmail.com

