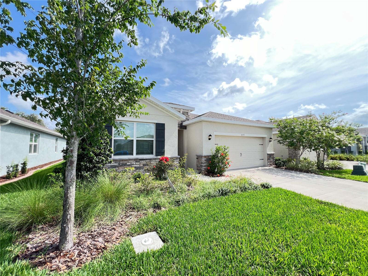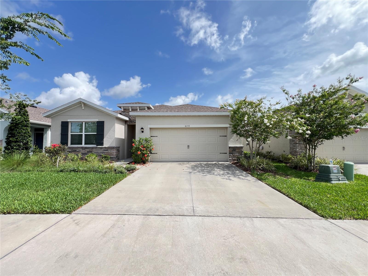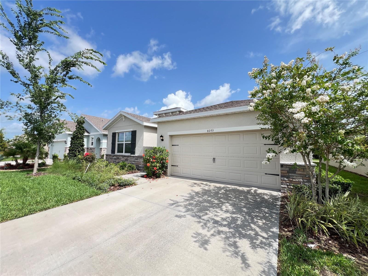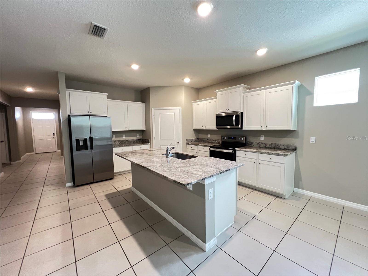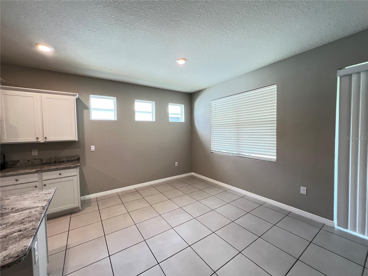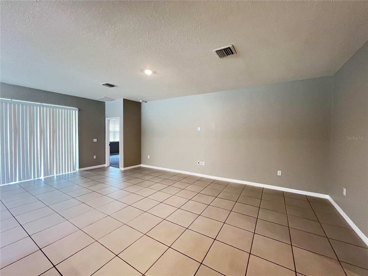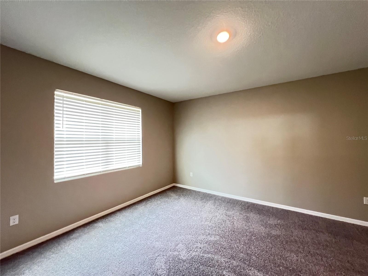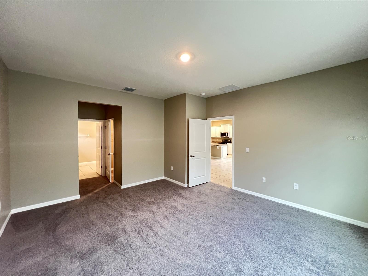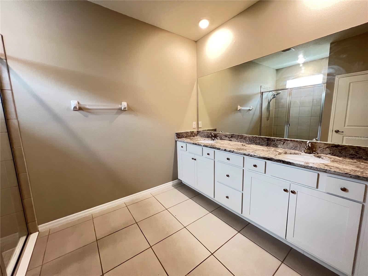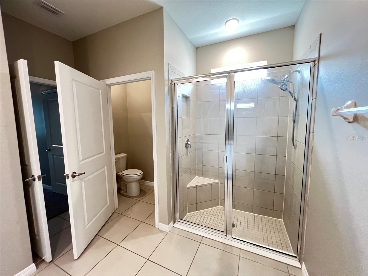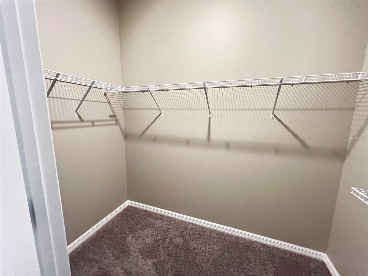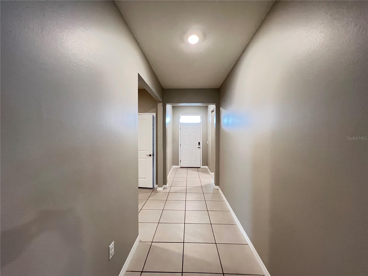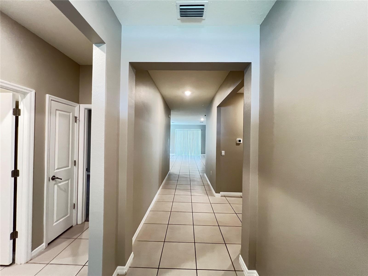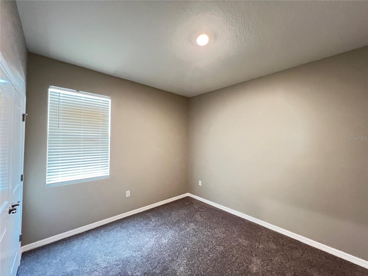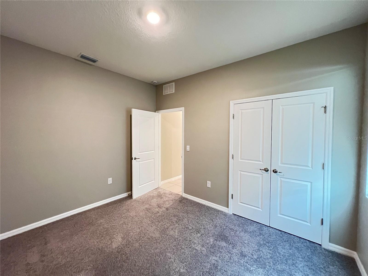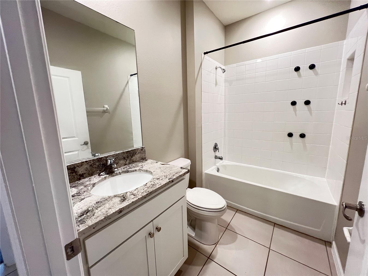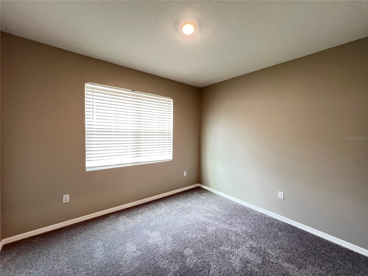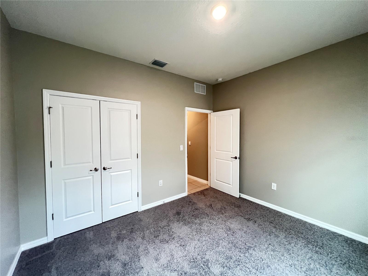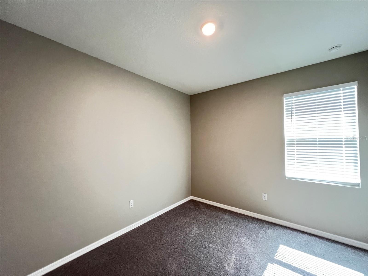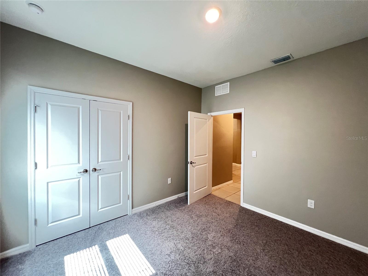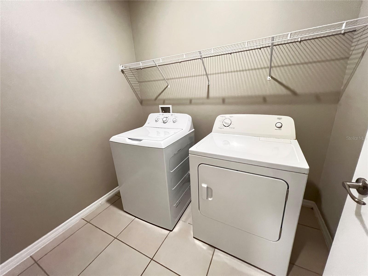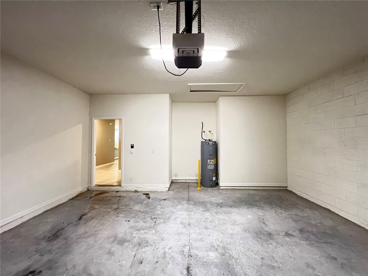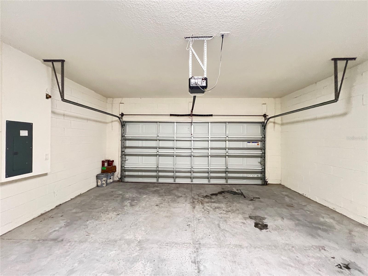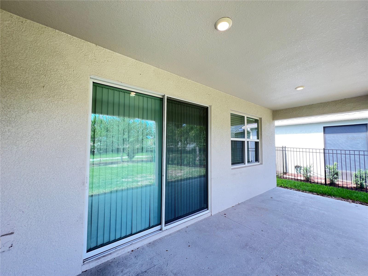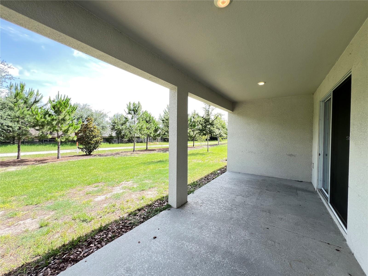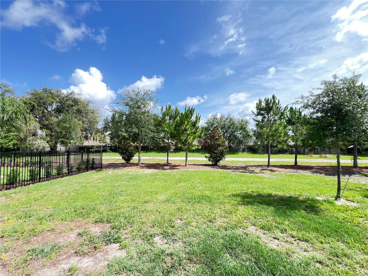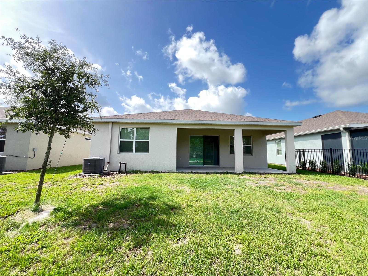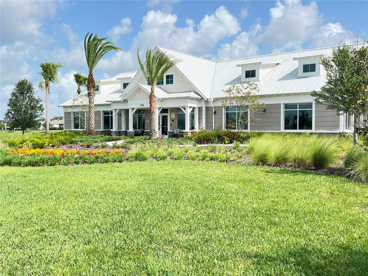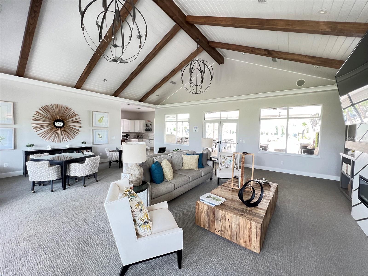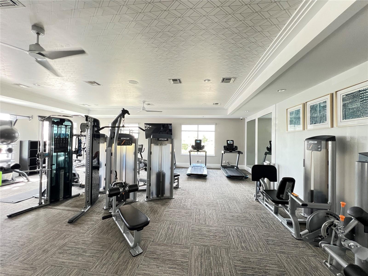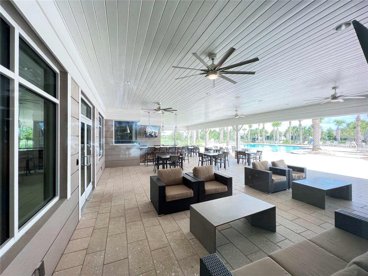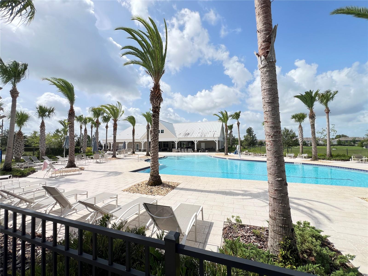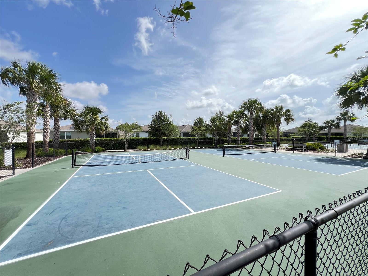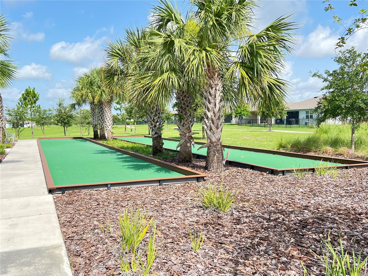8053 Penrose Place, WILDWOOD, FL 34785
Property Photos
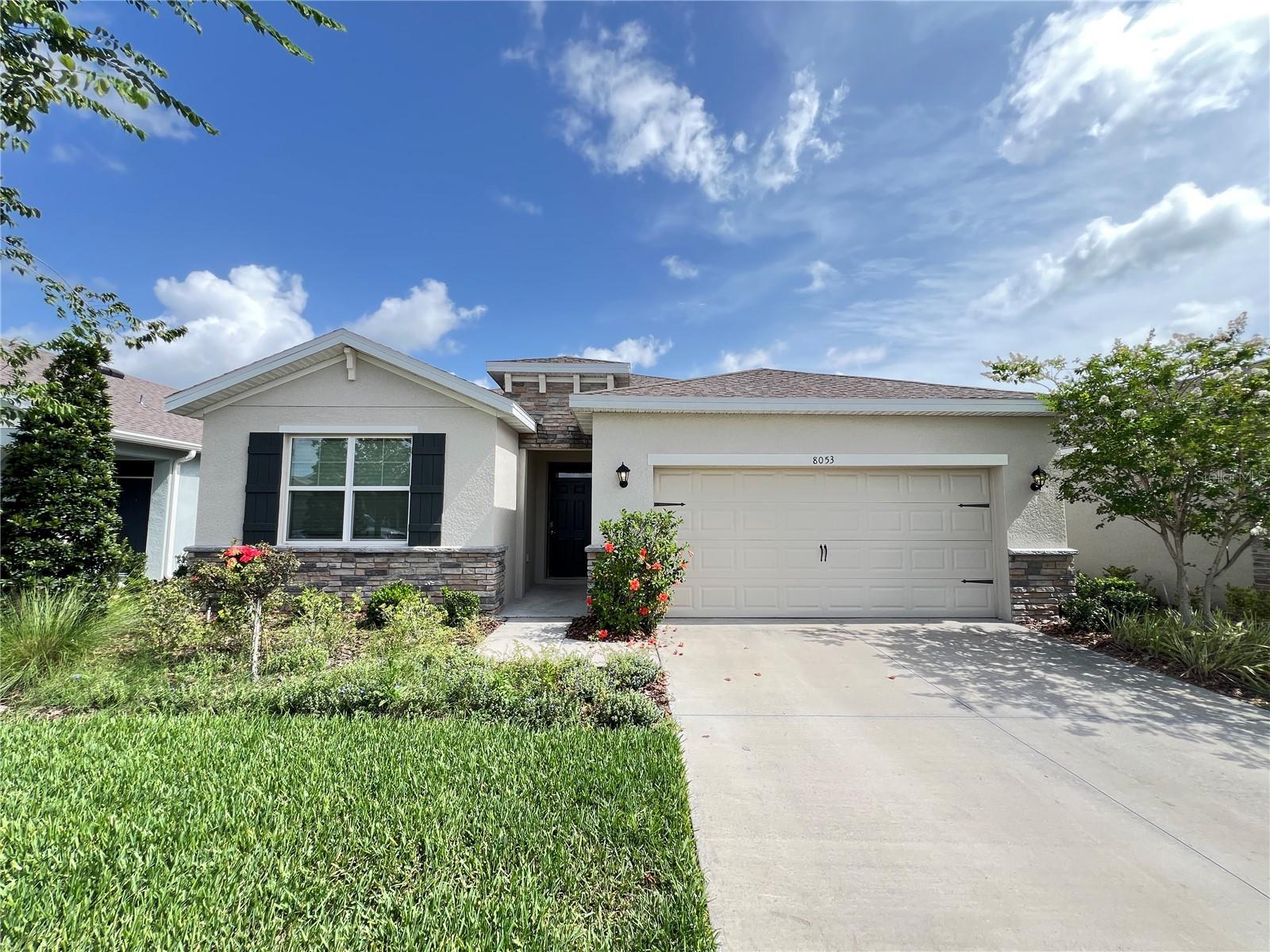
Would you like to sell your home before you purchase this one?
Priced at Only: $2,399
For more Information Call:
Address: 8053 Penrose Place, WILDWOOD, FL 34785
Property Location and Similar Properties
- MLS#: O6323306 ( Residential Lease )
- Street Address: 8053 Penrose Place
- Viewed: 11
- Price: $2,399
- Price sqft: $1
- Waterfront: No
- Year Built: 2022
- Bldg sqft: 2034
- Bedrooms: 4
- Total Baths: 2
- Full Baths: 2
- Days On Market: 12
- Additional Information
- Geolocation: 28.8724 / -82.0166
- County: SUMTER
- City: WILDWOOD
- Zipcode: 34785
- Subdivision: Beaumont
- Elementary School: Wildwood
- Middle School: Wildwood
- High School: Wildwood

- DMCA Notice
-
DescriptionOne or more photo(s) has been virtually staged. AWESOME 4BR/2BA home in the beautiful Beaumont Community This beautiful four bedroom and two bathroom home located in the community of Beaumont offers multiple amenities and a prime location with easy access to a variety of restaurants, retail stores, grocery, and much more. The exterior is enhanced by gorgeous stone veneers, a well kept lawn, and two car garage. The interior design incorporates both classic and modern style including tiled flooring. The living room offers sufficient space with a stylish kitchen, gorgeous counter tops, a generously sized island, ample storage space, and stainless steel appliances. All bedrooms have almost new carpet. The master bedroom includes a private bathroom featuring twin sinks and an enclosed shower. The other two bedrooms share a hall full bath. A dedicated laundry room equipped with a washer and dryer is also available for your convenience. This community comes with many amenities such as a club house, gym, pool and pickelball court. Near by shops, restaurants, entertainment and major highways! Lawn Care included with the HOA Washer and Dryer INCLUDED On septic Basic internet and cable through Spectrum INCLUDED The Required, Essential Resident Benefits Package enhances your renting experience for only $34 each month. Tenants enjoy valuable services designed to support your lifestyle and future plans, ensuring convenience and peace of mind throughout your tenancy.
Payment Calculator
- Principal & Interest -
- Property Tax $
- Home Insurance $
- HOA Fees $
- Monthly -
For a Fast & FREE Mortgage Pre-Approval Apply Now
Apply Now
 Apply Now
Apply NowFeatures
Building and Construction
- Builder Model: Delray
- Builder Name: D.R. Horton INC
- Covered Spaces: 0.00
- Exterior Features: Other
- Flooring: Carpet, Ceramic Tile
- Living Area: 2034.00
School Information
- High School: Wildwood High
- Middle School: Wildwood Middle
- School Elementary: Wildwood Elementary
Garage and Parking
- Garage Spaces: 2.00
- Open Parking Spaces: 0.00
- Parking Features: Driveway
Eco-Communities
- Water Source: Public
Utilities
- Carport Spaces: 0.00
- Cooling: Central Air
- Heating: Central
- Pets Allowed: Breed Restrictions, Cats OK, Dogs OK, Monthly Pet Fee, Yes
- Sewer: Public Sewer, Septic Tank
- Utilities: Cable Available
Amenities
- Association Amenities: Cable TV, Fitness Center, Pickleball Court(s), Pool
Finance and Tax Information
- Home Owners Association Fee: 0.00
- Insurance Expense: 0.00
- Net Operating Income: 0.00
- Other Expense: 0.00
Other Features
- Appliances: Dishwasher, Electric Water Heater, Microwave, Range, Refrigerator
- Association Name: Beaumont North Homeowners Assoc.
- Country: US
- Furnished: Unfurnished
- Interior Features: Open Floorplan, Stone Counters, Thermostat
- Levels: One
- Area Major: 34785 - Wildwood
- Occupant Type: Vacant
- Parcel Number: G04R284
- Possession: Rental Agreement
- Views: 11
Owner Information
- Owner Pays: Cable TV, Grounds Care, Internet, None, Taxes

- Natalie Gorse, REALTOR ®
- Tropic Shores Realty
- Office: 352.684.7371
- Mobile: 352.584.7611
- Fax: 352.584.7611
- nataliegorse352@gmail.com

