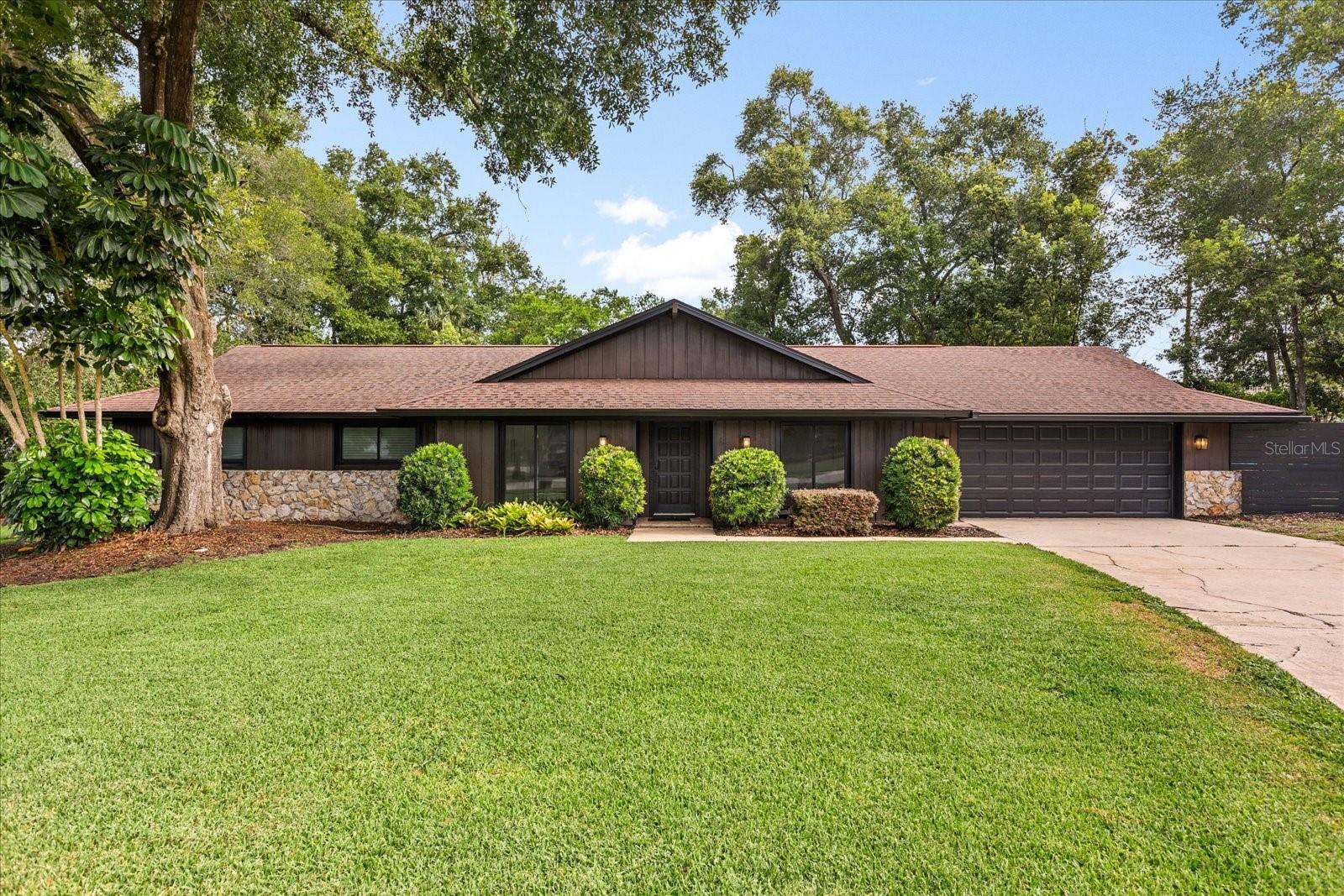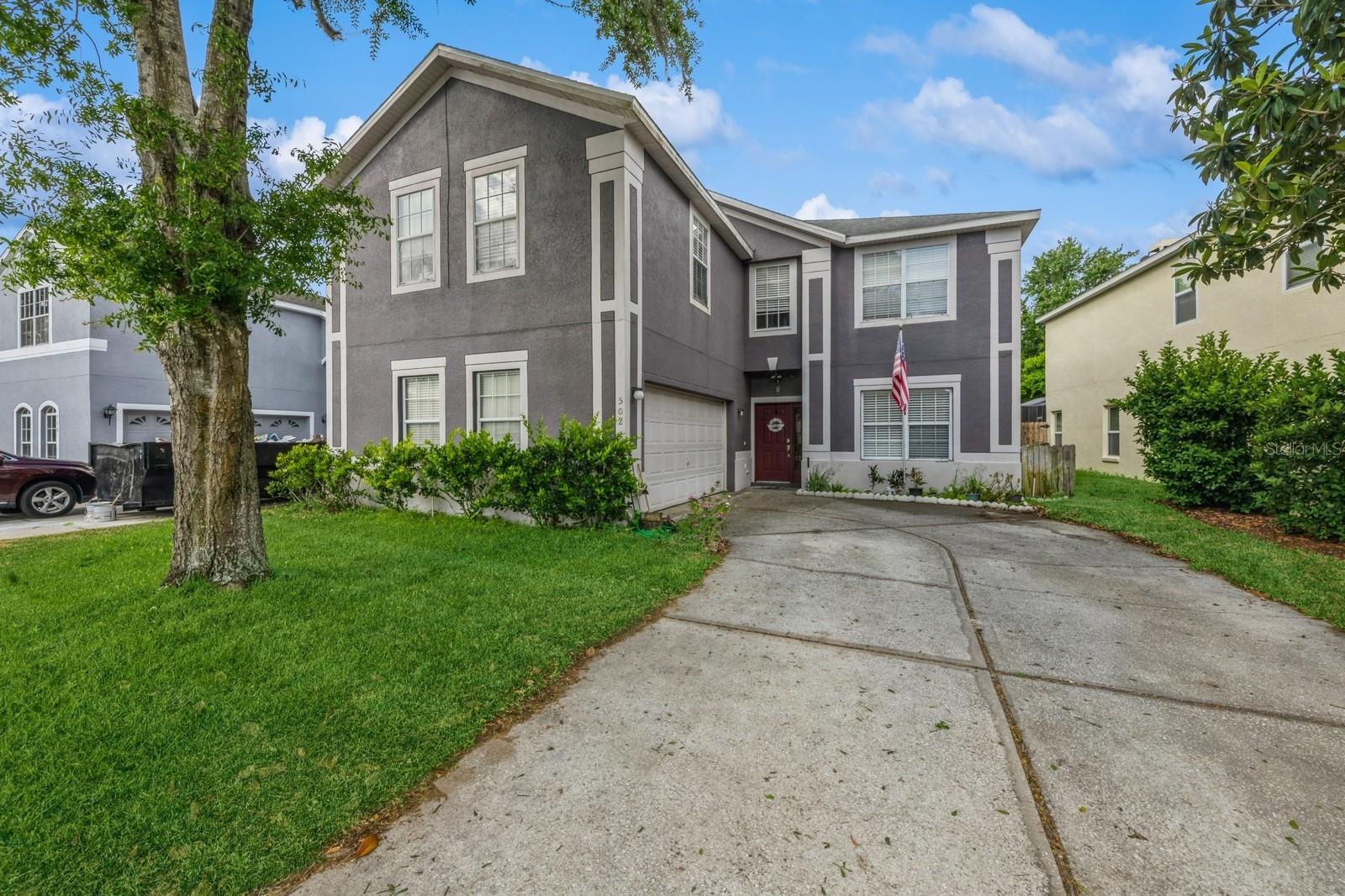4 Hudson Cove, LONGWOOD, FL 32750
Property Photos

Would you like to sell your home before you purchase this one?
Priced at Only: $585,000
For more Information Call:
Address: 4 Hudson Cove, LONGWOOD, FL 32750
Property Location and Similar Properties
- MLS#: O6323518 ( Residential )
- Street Address: 4 Hudson Cove
- Viewed: 2
- Price: $585,000
- Price sqft: $203
- Waterfront: No
- Year Built: 1974
- Bldg sqft: 2887
- Bedrooms: 4
- Total Baths: 3
- Full Baths: 2
- 1/2 Baths: 1
- Garage / Parking Spaces: 2
- Days On Market: 3
- Additional Information
- Geolocation: 28.7055 / -81.3793
- County: SEMINOLE
- City: LONGWOOD
- Zipcode: 32750
- Subdivision: Sleepy Hollow 1st Add
- Elementary School: Altamonte
- Middle School: Rock Lake
- High School: Lyman
- Provided by: LPT REALTY, LLC
- Contact: Gordon Renninger, III
- 877-366-2213

- DMCA Notice
-
DescriptionFully Renovated 4 Bedroom Pool Home in the Heart of Central Florida. Welcome home! This beautifully renovated 4 bedroom, 2 bathroom pool home has everything your family needsand more. From the moment you walk in, youll notice the attention to detail and thoughtful upgrades that make this house truly move in ready. Over the past year, this home has undergone a full top to bottom renovation, including brand new energy efficient windows, modern bathrooms, a gorgeous updated kitchen, new interior paint, smooth ceilings (no popcorn!), and updated plumbing and air conditioningproviding both comfort and peace of mind. Step outside into your private backyard retreat, complete with a newly refinished pool and spacious deck, perfect for family fun, birthday parties, or weekend BBQs. Inside, custom cabinetry throughout offers ample storage to keep your home organized and clutter free. Located in a family friendly neighborhood, this home is just minutes from the I 4 corridor and close to parks, top rated schools, shopping, and everything Orlando has to offer. Its the perfect central location for busy life. This is more than a houseits the place you will make memories for years to come. Come see it for yourself and imagine the possibilities!
Payment Calculator
- Principal & Interest -
- Property Tax $
- Home Insurance $
- HOA Fees $
- Monthly -
For a Fast & FREE Mortgage Pre-Approval Apply Now
Apply Now
 Apply Now
Apply NowFeatures
Building and Construction
- Covered Spaces: 0.00
- Exterior Features: Garden, Private Mailbox, Rain Gutters, Sidewalk, Sliding Doors, Sprinkler Metered
- Fencing: Masonry, Wood
- Flooring: Luxury Vinyl
- Living Area: 2263.00
- Roof: Shingle
Property Information
- Property Condition: Completed
Land Information
- Lot Features: Cul-De-Sac, City Limits, Landscaped, Oversized Lot, Sidewalk, Paved
School Information
- High School: Lyman High
- Middle School: Rock Lake Middle
- School Elementary: Altamonte Elementary
Garage and Parking
- Garage Spaces: 2.00
- Open Parking Spaces: 0.00
- Parking Features: Driveway, Garage Door Opener, Oversized
Eco-Communities
- Green Energy Efficient: Appliances, Exposure/Shade, HVAC, Lighting, Windows
- Pool Features: In Ground
- Water Source: None
Utilities
- Carport Spaces: 0.00
- Cooling: Central Air
- Heating: Central
- Pets Allowed: Yes
- Sewer: Public Sewer
- Utilities: BB/HS Internet Available, Cable Available, Electricity Connected, Fiber Optics, Phone Available, Public, Sewer Connected, Sprinkler Meter, Sprinkler Recycled, Underground Utilities, Water Connected
Amenities
- Association Amenities: Basketball Court, Park, Pickleball Court(s), Playground, Tennis Court(s)
Finance and Tax Information
- Home Owners Association Fee: 250.00
- Insurance Expense: 0.00
- Net Operating Income: 0.00
- Other Expense: 0.00
- Tax Year: 2024
Other Features
- Appliances: Bar Fridge, Convection Oven, Dishwasher, Disposal, Dryer, Electric Water Heater, Microwave, Range, Refrigerator, Washer, Water Filtration System, Wine Refrigerator
- Association Name: Sleepy Hollow
- Country: US
- Furnished: Negotiable
- Interior Features: Built-in Features, Ceiling Fans(s), Eat-in Kitchen, Primary Bedroom Main Floor, Solid Surface Counters, Solid Wood Cabinets, Split Bedroom, Thermostat, Walk-In Closet(s), Window Treatments
- Legal Description: LOT 29 SLEEPY HOLLOW 1ST ADD PB 17 PG 3
- Levels: One
- Area Major: 32750 - Longwood East
- Occupant Type: Owner
- Parcel Number: 35-20-29-503-0000-0290
- View: Pool, Trees/Woods
- Zoning Code: R-1
Similar Properties
Nearby Subdivisions
Bay Meadow Farms
Columbus Harbor
Country Club Heights
Country Club Hgts
Crystal Creek
Crystal Creek Unit 1
Devonshire
Entzmingers Add 1
Greenwood Estates
Hensons Acres
Hidden Oak Estates
Highland Hills 1st Rep
Lake Ruth South
Lake Wayman Heights
Lake Wayman Heights Lake Add
Landings The
Longdale First Add
Longwood
Longwood Green Amd
Longwood North
Longwood Park
Longwood Plantation
Myrtle Lake Hills
Nelson Court
None
North Cove
Northridge
Oak Villa
Oakmont Reserve Ph 2
Rangeline Woods
Sanlando Spgs
Sanlando Spgs Lake Oaks Sec
Sanlando Springs
Shadow Hill
Sky Lark
Sleepy Hollow 1st Add
South Wildmere Amd
The Landings
Wildmere
Wildmere Manor
Wildmere Ph 1
Windtree West
Windtree West Unit 2
Winsor Manor
Woodlands
Woodlands Delmar Estate
Woodlands Sec 2
Woodlands Sec 3
Woodlands Sec 4

- Natalie Gorse, REALTOR ®
- Tropic Shores Realty
- Office: 352.684.7371
- Mobile: 352.584.7611
- Fax: 352.584.7611
- nataliegorse352@gmail.com







































