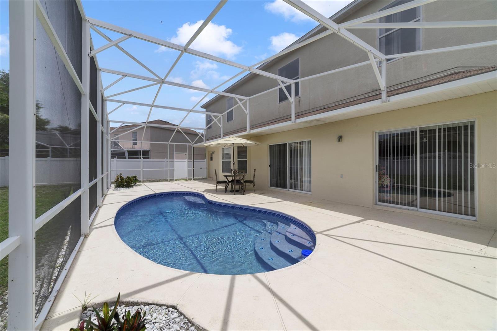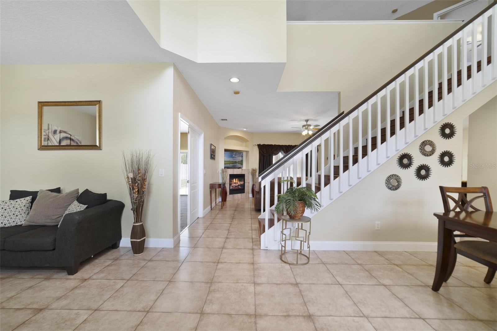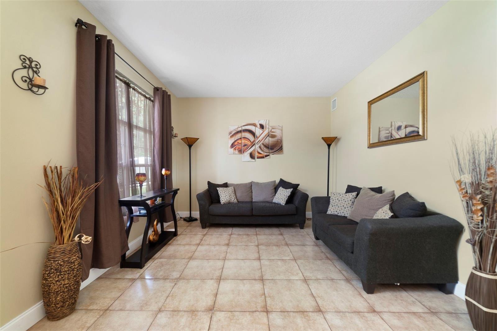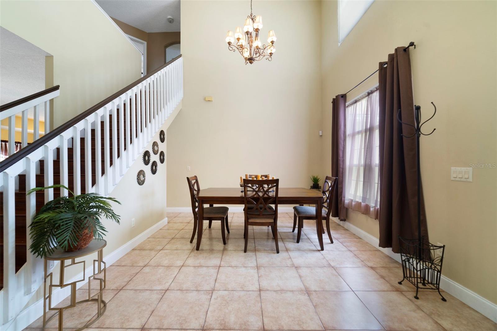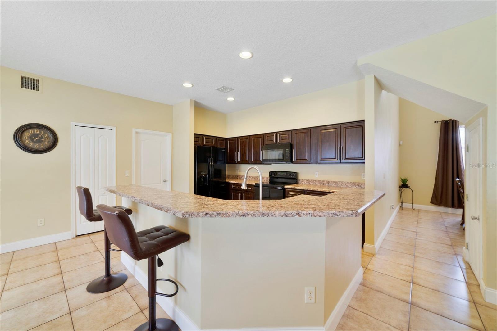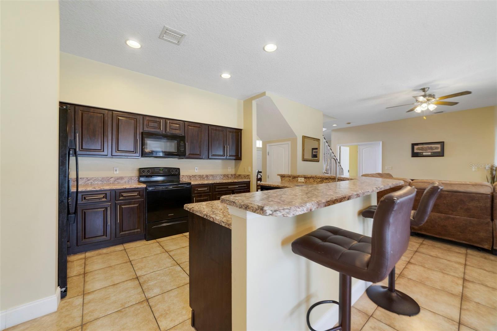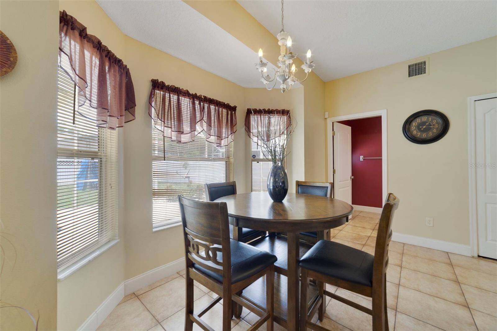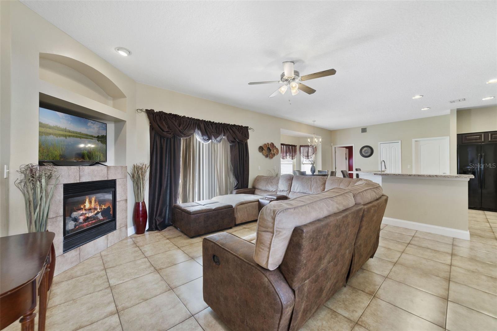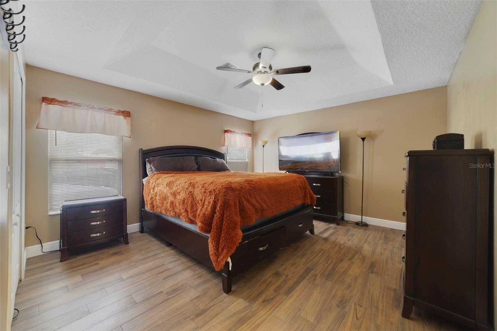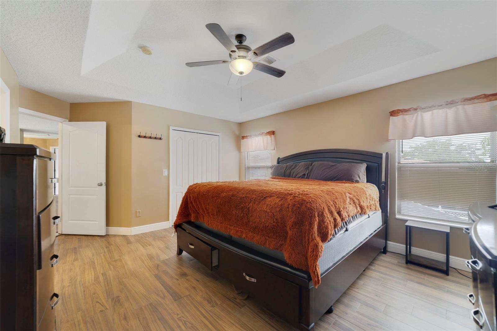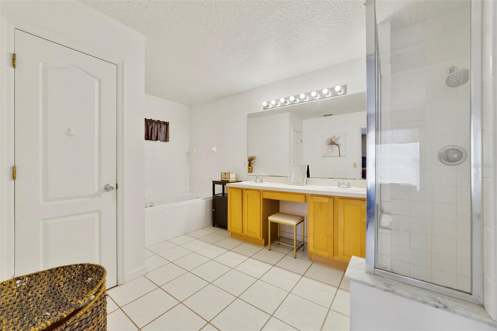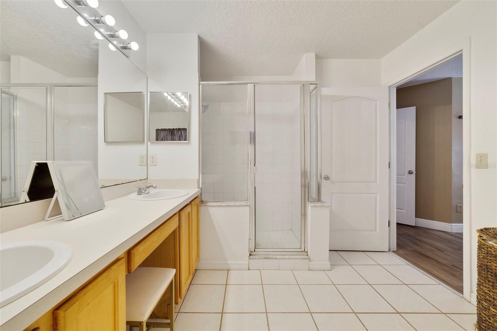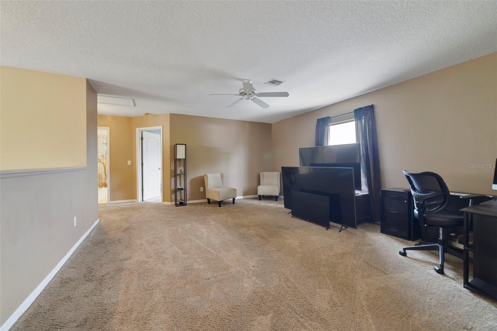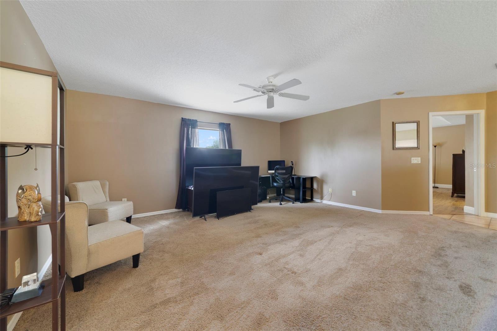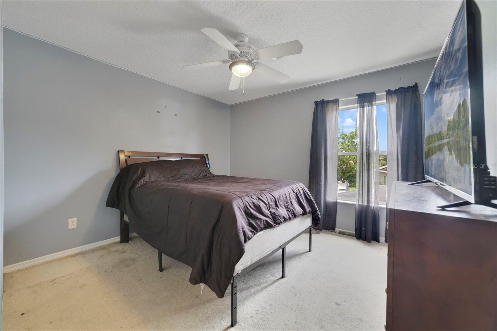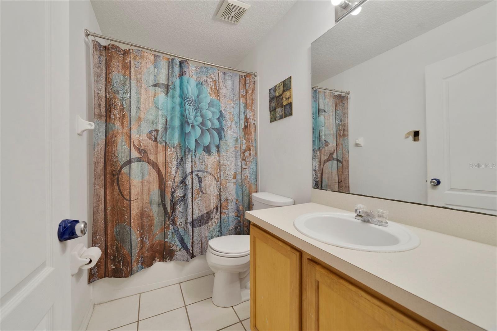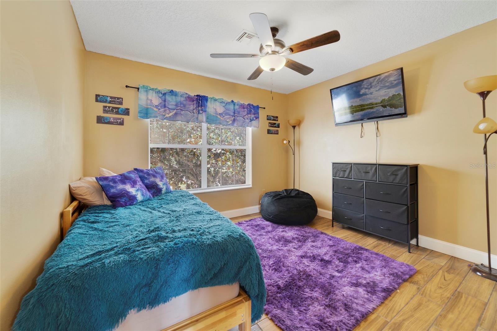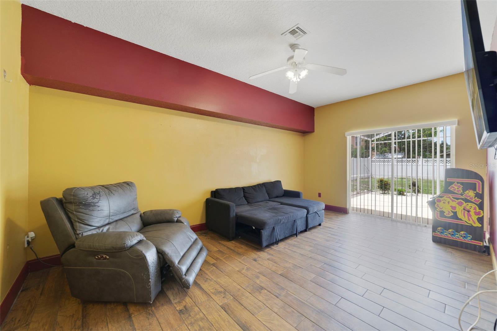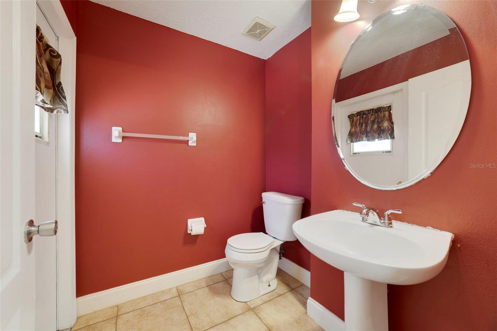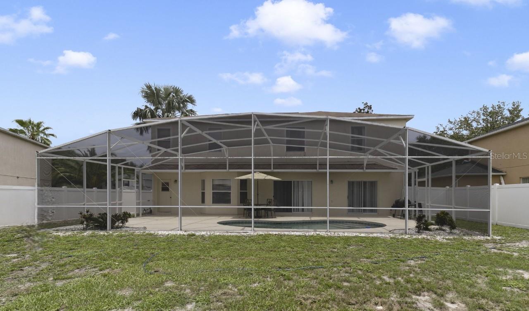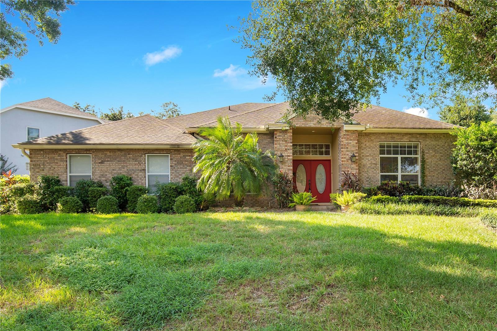1339 Falconwood Court, APOPKA, FL 32712
Property Photos
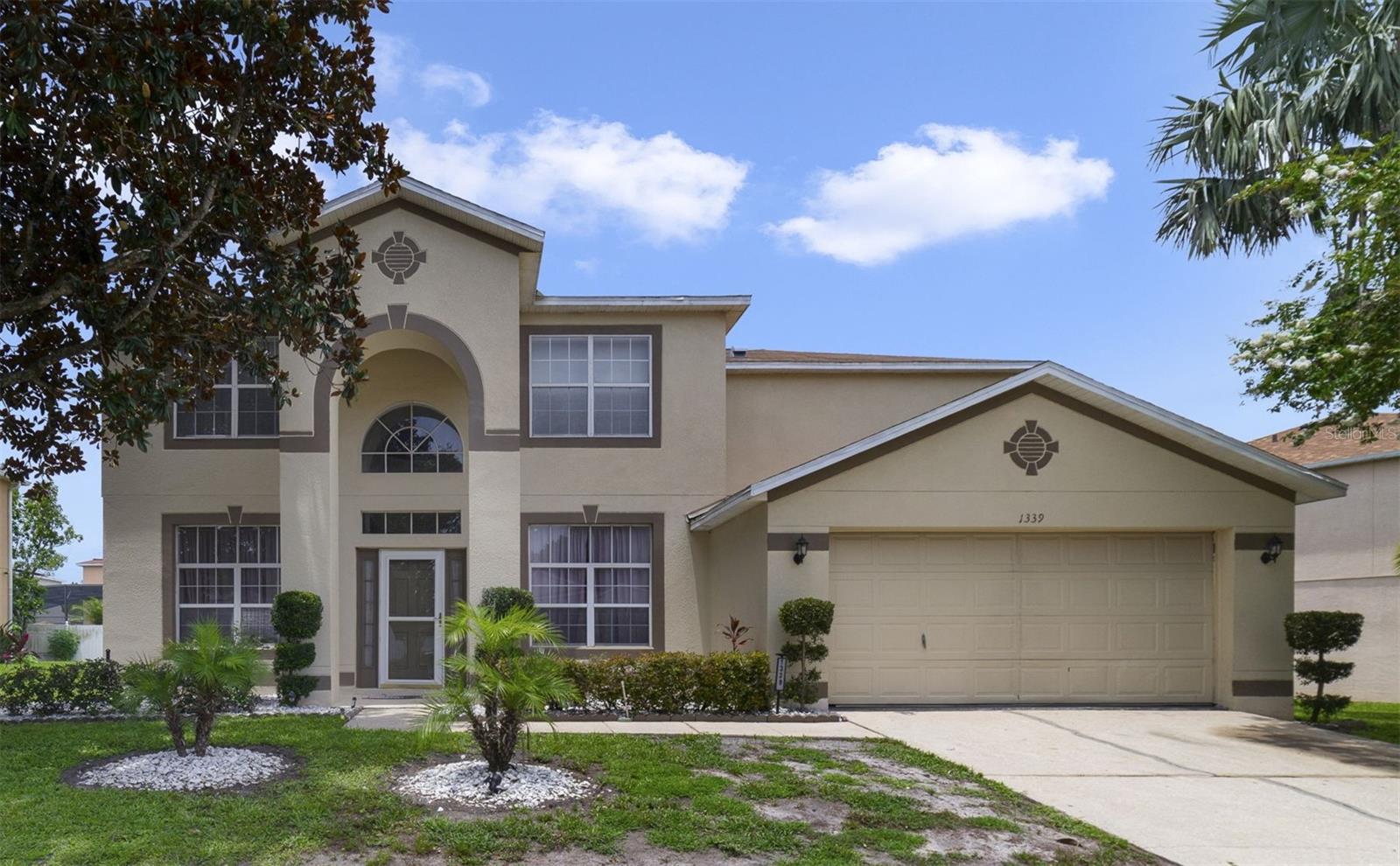
Would you like to sell your home before you purchase this one?
Priced at Only: $399,000
For more Information Call:
Address: 1339 Falconwood Court, APOPKA, FL 32712
Property Location and Similar Properties
- MLS#: O6324195 ( Residential )
- Street Address: 1339 Falconwood Court
- Viewed: 1
- Price: $399,000
- Price sqft: $130
- Waterfront: No
- Year Built: 2000
- Bldg sqft: 3072
- Bedrooms: 4
- Total Baths: 3
- Full Baths: 2
- 1/2 Baths: 1
- Garage / Parking Spaces: 2
- Days On Market: 5
- Additional Information
- Geolocation: 28.7033 / -81.515
- County: ORANGE
- City: APOPKA
- Zipcode: 32712
- Subdivision: Pines Wekiva Ph 02 Sec 03
- Elementary School: Dream Lake Elem
- Middle School: Apopka
- High School: Apopka
- Provided by: WEMERT GROUP REALTY LLC
- Contact: Jenny Wemert
- 407-743-8356

- DMCA Notice
-
DescriptionSeller may consider buyer concessions if made in an offer & this property qualifies for a credit up to $5985 through the seller's preferred lender /// welcome to this spacious 2 story pool home, perfectly situated on a quiet cul de sac in the pines of wekiva a well established community surrounded by nature, parks, and everyday convenience! With fresh paint inside & out, this home is move right in ready and offers a flexible layout to fit any lifestyle. Inside you will be pleased to discover this floor plan checks all the boxes: formal living & dining rooms for entertaining, a cozy family room with a fireplace for relaxing, and a large flex space on the main floor that can be your fourth bedroom, guest space, home office, game room, or hobby room whatever suits your needs. Tile flooring runs throughout the main floor, making maintenance a breeze and your kitchen has been refreshed with resurfaced cabinets and delivers recessed lighting and plenty of storage. It opens to the family room and a casual dining nook, creating a central hub for everyday living. Just beyond the sliding glass doors, you will find your private screened in pool and a fenced backyard ideal for enjoying the florida sunshine in peace and privacy. Upstairs, a generous bonus/loft offers even more living space the choice is yours and the possibilities are endless. The primary suite becomes your tranquil retreat, featuring a lovely tray ceiling and private en suite bath, while two additional bedrooms upstairs offer room for everyone. Whether you are growing into this home or just looking for more flexibility, this layout has it all. Also noteworthy the roof is only 8 years old! Living in the pines of wekiva means you are just minutes from the wekiwa springs state park, buchan pond, and frequent community events at kit nelson park. Area schools and major roadways (441, 436, and 429) are nearby, along with shopping, dining, and attractions like lake apopka, wildlife drive, and lake lotus park. Dont miss your chance to own this versatile floor plan in a community that feels tucked away but is still close to everything. Schedule your tour today and let us say, welcome home!
Payment Calculator
- Principal & Interest -
- Property Tax $
- Home Insurance $
- HOA Fees $
- Monthly -
For a Fast & FREE Mortgage Pre-Approval Apply Now
Apply Now
 Apply Now
Apply NowFeatures
Building and Construction
- Covered Spaces: 0.00
- Exterior Features: Lighting, Sidewalk, Sliding Doors
- Fencing: Fenced, Vinyl
- Flooring: Carpet, Tile
- Living Area: 2500.00
- Roof: Shingle
Land Information
- Lot Features: Cul-De-Sac, Landscaped, Sidewalk, Paved
School Information
- High School: Apopka High
- Middle School: Apopka Middle
- School Elementary: Dream Lake Elem
Garage and Parking
- Garage Spaces: 2.00
- Open Parking Spaces: 0.00
- Parking Features: Driveway
Eco-Communities
- Pool Features: In Ground, Screen Enclosure
- Water Source: Public
Utilities
- Carport Spaces: 0.00
- Cooling: Central Air
- Heating: Central
- Pets Allowed: Number Limit, Yes
- Sewer: Public Sewer
- Utilities: BB/HS Internet Available, Cable Available, Electricity Connected, Public, Sewer Connected, Water Connected
Finance and Tax Information
- Home Owners Association Fee: 124.00
- Insurance Expense: 0.00
- Net Operating Income: 0.00
- Other Expense: 0.00
- Tax Year: 2024
Other Features
- Appliances: Dishwasher, Disposal, Microwave, Range, Refrigerator
- Association Name: Leland Management
- Association Phone: (407) 781-4449
- Country: US
- Interior Features: Ceiling Fans(s), Eat-in Kitchen, High Ceilings, Kitchen/Family Room Combo, Open Floorplan, PrimaryBedroom Upstairs, Split Bedroom, Thermostat, Tray Ceiling(s), Walk-In Closet(s), Window Treatments
- Legal Description: PINES OF WEKIVA SECTION 3 PHASE 2 TRACTD 41/150 LOT 68
- Levels: Two
- Area Major: 32712 - Apopka
- Occupant Type: Owner
- Parcel Number: 33-20-28-7104-00-680
- Zoning Code: PUD
Similar Properties
Nearby Subdivisions
.
Acreage And Unrec
Acuera Estates
Apopka Ranches
Apopka Terrace
Arbor Rdg Ph 01 B
Arbor Rdg Ph 04 A B
Arbor Ridge Ph 1
Baileys Add
Bent Oak Ph 01
Bentley Woods
Bluegrass Estates
Bridle Path
Bridlewood
Carriage Hill
Chandler Estates
Clayton Estates
Corssroads At Kelly Park
Cossroads At Kelly Park
Country Shire
Courtyards Ph 02
Crossroads At Kelly Park
Diamond Hill At Sweetwater Cou
Dominish Estates
Dream Lake
Dream Lake Heights
Emerald Cove Ph 01
Emerald Cove Ph 02
Errol Club Villas 01
Errol Estate
Errol Golfside Village
Errol Place
Fisher Plantation B D E
Foxborough
Golden Gem 50s
Golden Orchard
Hillsidewekiva
Hilltop Estates
Kelly Park Hills South Ph 03
Kelly Park Hills South Ph 04
Lake Mc Coy Oaks
Lake Todd Estates
Laurel Oaks
Legacy Hills
Lexington Club
Lexington Club Ph 02
Linkside Village At Errol Esta
Magnolia Oaks Ridge Ph 02
Magnolia Woods At Errol Estate
Morrisons Sub
Mt Plymouth Lakes Rep
N/a
None
Not On List
Nottingham Park
Oak Rdg Ph 2
Oak Ridge Sub
Oaks At Kelly Park
Oaks/kelly Park Ph 1
Oakskelly Park Ph 1
Oakskelly Park Ph 2
Oakview
Orange County
Palmetto Rdg
Palms Sec 01
Palms Sec 03
Palms Sec 04
Park View Preserve Ph 1
Park View Reserve Phase 1
Parkside At Errol Estates Sub
Parkview Preserve
Pines Of Wekiva Sec 1 Ph 1
Pines Wekiva Ph 02 Sec 03
Pines Wekiva Sec 01 Ph 02 Tr B
Pines Wekiva Sec 01 Ph 02 Tr D
Pines Wekiva Sec 03 Ph 02 Tr A
Pines Wekiva Sec 04 Ph 01 Tr E
Pitman Estates
Plymouth Hills
Plymouth Landing Ph 01
Plymouth Landing Ph 02 49 20
Ponkan Pines
Pros Ranch
Reagans Reserve 47/73
Reagans Reserve 4773
Rhetts Ridge
Rock Spgs Estates
Rock Spgs Homesites
Rock Spgs Park
Rock Spgs Rdg Ph Ivb
Rock Spgs Rdg Ph Va
Rock Spgs Rdg Ph Vb
Rock Spgs Rdg Ph Vi-a
Rock Spgs Rdg Ph Via
Rock Spgs Rdg Ph Vib
Rock Spgs Rdg Ph Viia
Rock Spgs Ridge Ph 01
Rock Spgs Ridge Ph 02
Rock Spgs Ridge Ph 04a 51 137
Rock Springs Ridge
Rock Springs Ridge Ph 1
Rolling Oaks
San Sebastian Reserve
Sanctuary Golf Estates
Seasons At Summit Ridge
Spring Harbor
Spring Hollow Ph 01
Stoneywood Ph 01
Stoneywood Ph 1
Stoneywood Ph 11
Stoneywood Ph 11errol Estates
Stoneywood Ph Ii
Sweetwater Country Club
Sweetwater Country Club Place
Sweetwater Country Club Sec B
Sweetwater Country Club Sec D
Sweetwater Country Clubles Cha
Sweetwater Park Village
Sweetwater West
Tanglewilde St
Traditions At Wekaiva
Traditionswekiva
Villa Capri
Vista Reserve Ph 2
Wekiva Park
Wekiva Preserve
Wekiva Preserve 4318
Wekiva Ridge
Wekiva Run Ph I
Wekiva Run Ph I 01
Wekiva Run Ph Iia
Wekiva Run Ph Iib N
Wekiva Sec 02
Wekiva Sec 04
Wekiva Sec 05
Wekiva Spgs Estates
Wekiva Spgs Reserve Ph 02 4739
Wekiva Springs Reserve Ph 1
Wekiwa Glen Rep
Winding Mdws
Winding Meadows
Windrose
Wolf Lake Ranch
Wolf Lk Ranch

- Natalie Gorse, REALTOR ®
- Tropic Shores Realty
- Office: 352.684.7371
- Mobile: 352.584.7611
- Fax: 352.584.7611
- nataliegorse352@gmail.com

