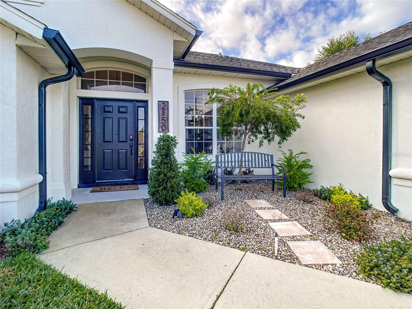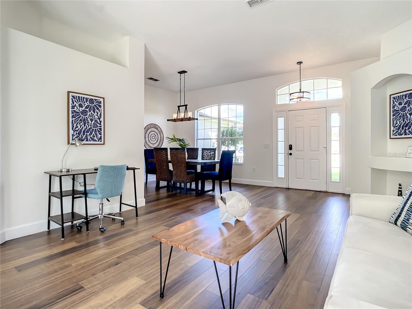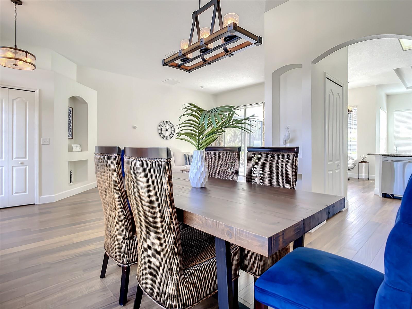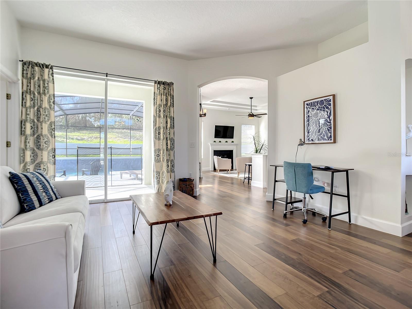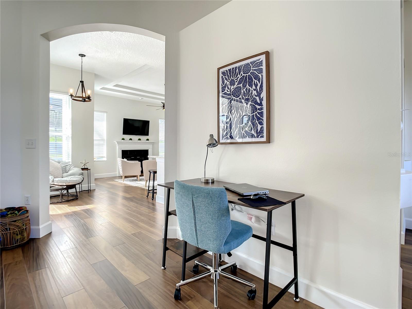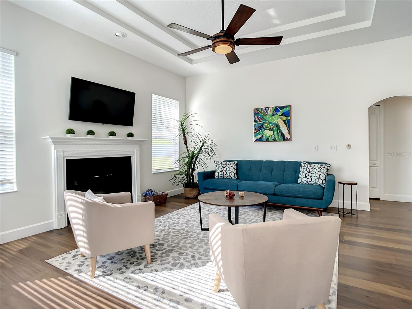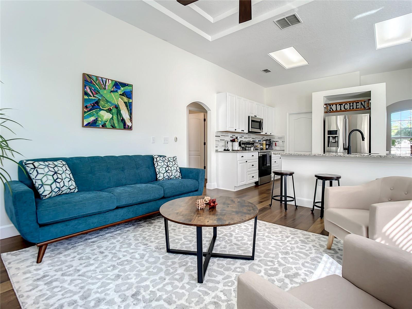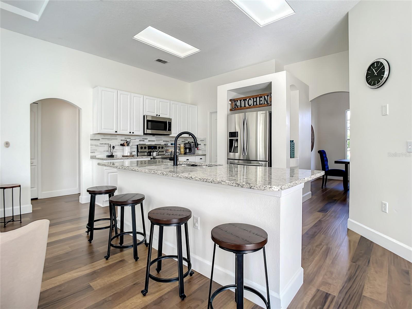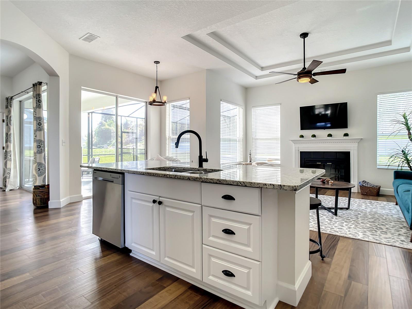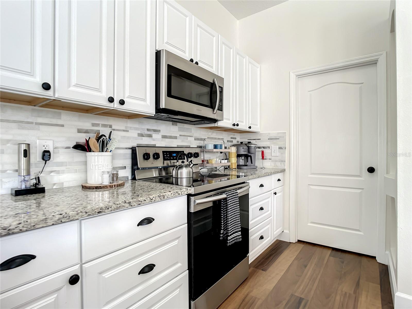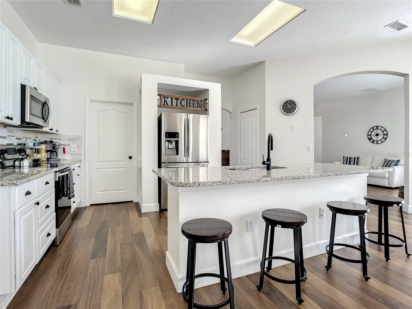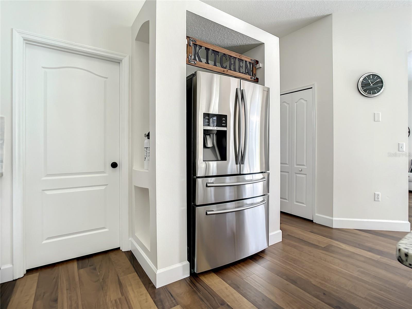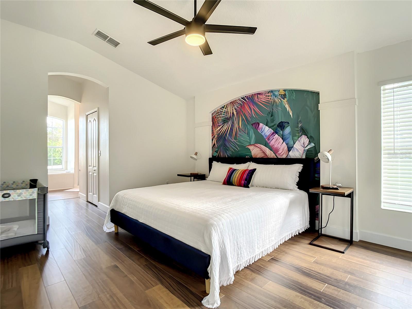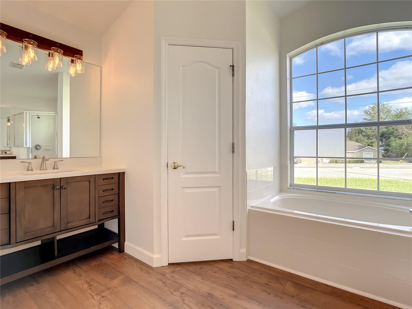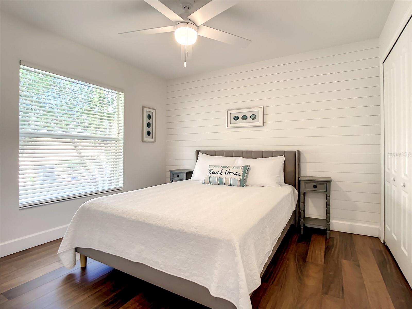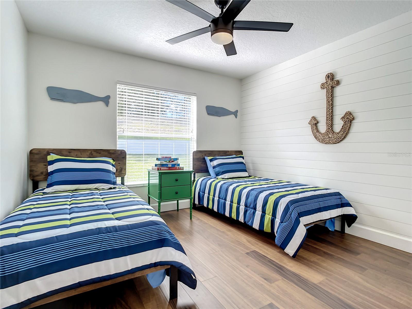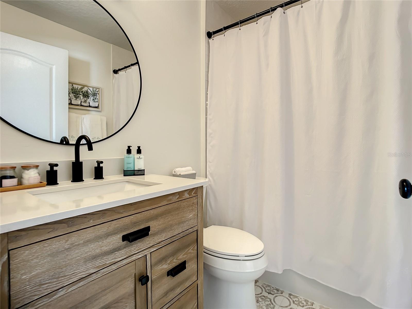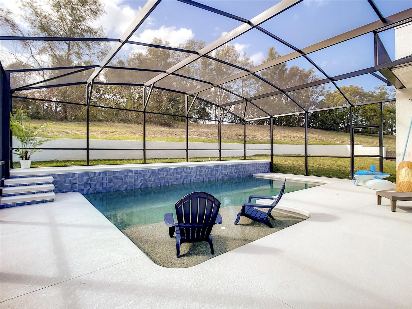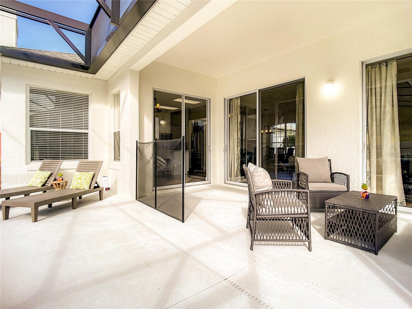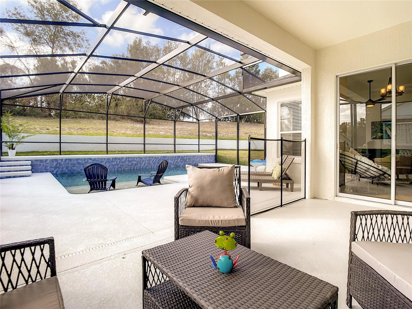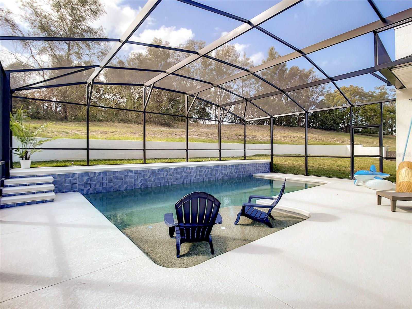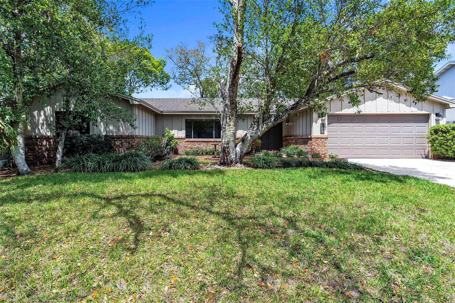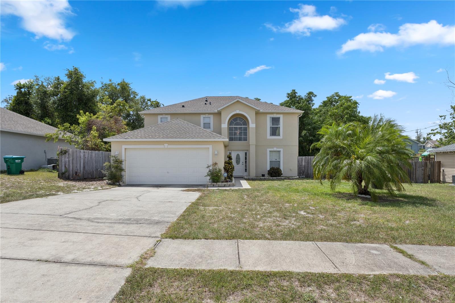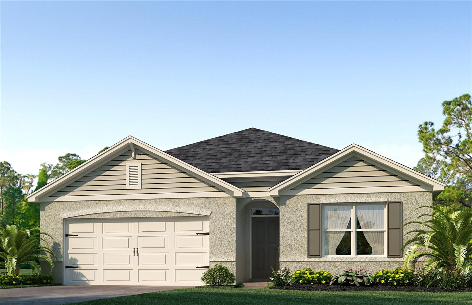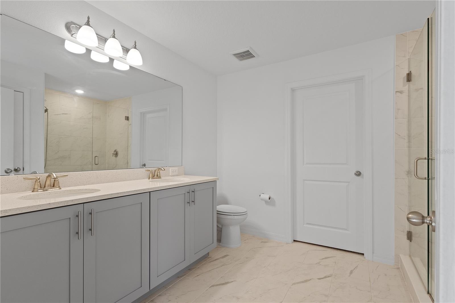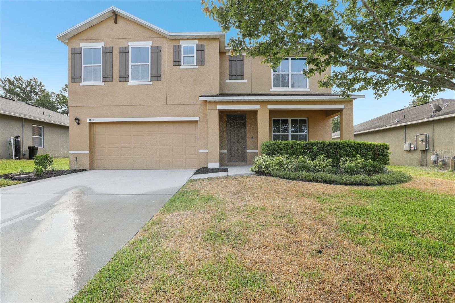2150 Normandy Boulevard, DELTONA, FL 32725
Property Photos
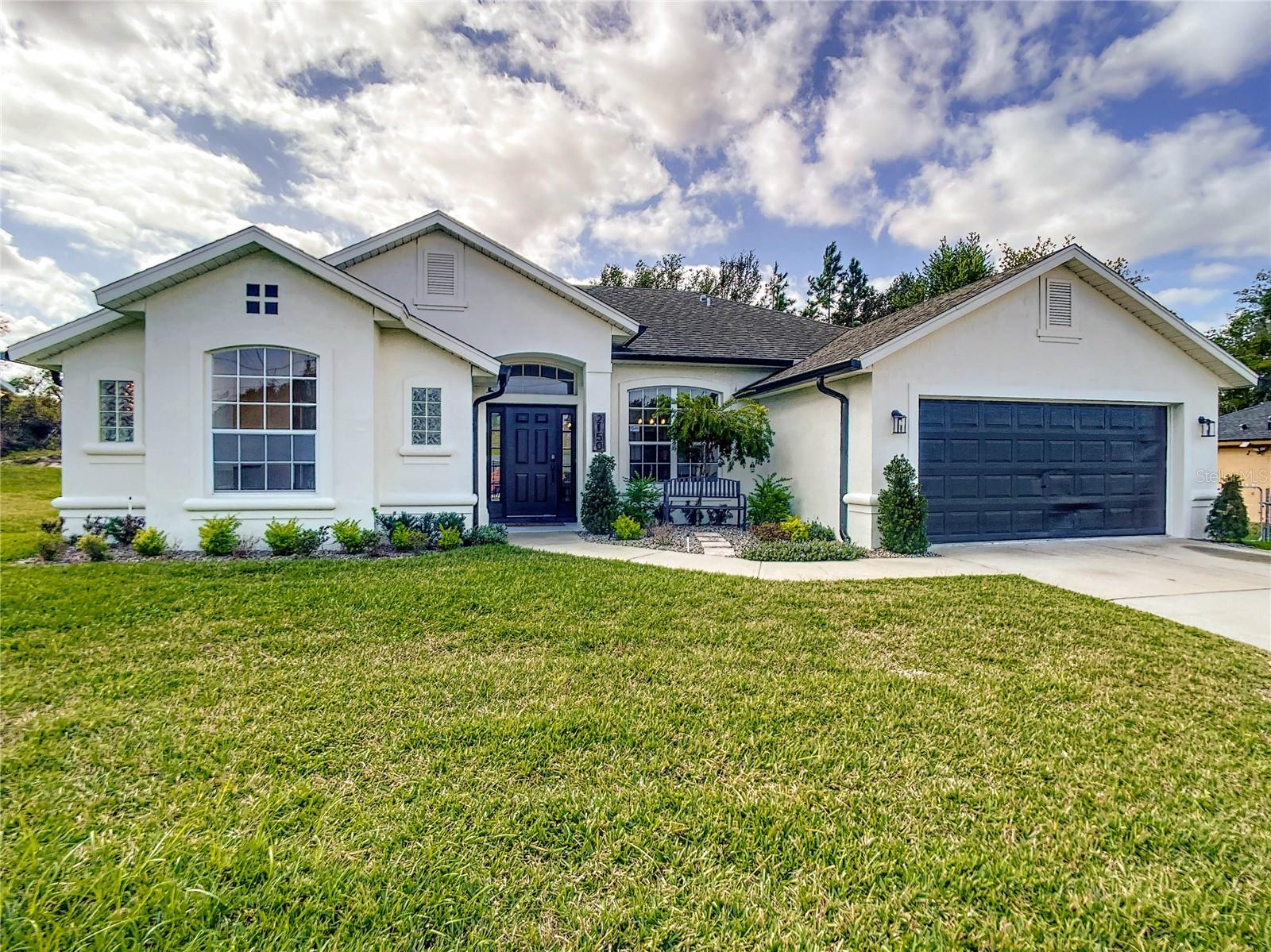
Would you like to sell your home before you purchase this one?
Priced at Only: $410,000
For more Information Call:
Address: 2150 Normandy Boulevard, DELTONA, FL 32725
Property Location and Similar Properties
- MLS#: O6324480 ( Residential )
- Street Address: 2150 Normandy Boulevard
- Viewed: 14
- Price: $410,000
- Price sqft: $188
- Waterfront: No
- Year Built: 2003
- Bldg sqft: 2185
- Bedrooms: 3
- Total Baths: 2
- Full Baths: 2
- Garage / Parking Spaces: 2
- Days On Market: 11
- Additional Information
- Geolocation: 28.9242 / -81.2584
- County: VOLUSIA
- City: DELTONA
- Zipcode: 32725
- Elementary School: Timbercrest Elem
- Middle School: Deltona
- High School: Deltona
- Provided by: EXP REALTY LLC
- Contact: Yvonne Melendez
- 407-392-1800

- DMCA Notice
-
DescriptionThis beautifully maintained home offers 3 bedrooms, 2 bathrooms, a 2 car garage, and a sparkling heated pool! Enjoy spacious living and dining areas, along with a fully remodeled kitchen featuring an island, granite countertops, stylish backsplash, breakfast bar, stainless steel appliances, and a cozy dinette space. The kitchen overlooks the inviting family room complete with a cozy fireplace. Step through the sliding doors to the covered lanai and screen enclosed, inground heated poolperfect for relaxing or entertaining. The generous primary suite includes a walk in closet and a in suite bathroom with dual vanities, a garden tub, separate shower, and private toilet room. The additional bedrooms are comfortably sized and versatile. Situated on an oversized, fully fenced lot, this property still offers ample backyard space. Fully furnishedjust bring your suitcase! Dont miss out on this move in ready gem. Schedule your tour today before its gone!
Payment Calculator
- Principal & Interest -
- Property Tax $
- Home Insurance $
- HOA Fees $
- Monthly -
For a Fast & FREE Mortgage Pre-Approval Apply Now
Apply Now
 Apply Now
Apply NowFeatures
Building and Construction
- Covered Spaces: 0.00
- Exterior Features: Rain Gutters, Sidewalk, Sliding Doors
- Fencing: Vinyl
- Flooring: Laminate
- Living Area: 1765.00
- Roof: Shingle
School Information
- High School: Deltona High
- Middle School: Deltona Middle
- School Elementary: Timbercrest Elem
Garage and Parking
- Garage Spaces: 2.00
- Open Parking Spaces: 0.00
Eco-Communities
- Pool Features: Gunite, Heated, In Ground, Salt Water, Screen Enclosure
- Water Source: None
Utilities
- Carport Spaces: 0.00
- Cooling: Central Air
- Heating: Central
- Sewer: Septic Tank
- Utilities: BB/HS Internet Available, Cable Available, Electricity Available
Finance and Tax Information
- Home Owners Association Fee: 0.00
- Insurance Expense: 0.00
- Net Operating Income: 0.00
- Other Expense: 0.00
- Tax Year: 2024
Other Features
- Appliances: Dishwasher, Dryer, Electric Water Heater, Microwave, Range, Refrigerator, Washer
- Country: US
- Furnished: Furnished
- Interior Features: Kitchen/Family Room Combo, Split Bedroom, Thermostat, Walk-In Closet(s)
- Legal Description: LOT 25 BLK 146 DELTONA LAKES UNIT 4 MB 25 PGS 121-126 INC PER OR 4799 PG 0338 PER OR 6457 PGS 1695-1696 PER OR 7103 PG 1381 PER OR 7128 PG 1418 PER OR 7203 PG 3489 PER OR 7275 PGS 1864-1865 PER OR 8332 PG 1478 PER OR 8382 PG 1337
- Levels: One
- Area Major: 32725 - Deltona / Enterprise
- Occupant Type: Vacant
- Parcel Number: 81-30-04-34-0250
- Views: 14
- Zoning Code: 01R
Similar Properties
Nearby Subdivisions
Arbor Rdg Un 5
Arbor Ridge
Arbor Ridge Unit 02
Autumn Woods
Coventry Rep
Coventry Subdivision
Delton Lakes Un 04
Deltona
Deltona Lakes
Deltona Lakes Un 11
Deltona Lakes Un 53
Deltona Lakes Unit 01
Deltona Lakes Unit 02
Deltona Lakes Unit 03
Deltona Lakes Unit 03 Tr I & H
Deltona Lakes Unit 04
Deltona Lakes Unit 05
Deltona Lakes Unit 07
Deltona Lakes Unit 09
Deltona Lakes Unit 09 Rep
Deltona Lakes Unit 11
Deltona Lakes Unit 16
Deltona Lakes Unit 24
Deltona Lakes Unit 25
Deltona Lakes Unit 26
Deltona Lakes Unit 31
Deltona Lakes Unit 51
Deltona Lakes Unit 55
Deltona Lakes Unit 65
Deltona Lakes Unit 66
Deltona Lakes Unit 71
Deltona Lakes Unit 72
Deltons Lake Un 07
Emerald Hlnds
Hampton Oaks
Lake Baton Estates
None
Not In Subdivision
Not On The List
Orange City Estates Un 03
Other
Pine Trace
Pinewood
Rochelle Rdg
Saxon Ridge Ph 03
Stone Island Estates
Stone Island Estates Un 03
Stone Island Estates Unit 03
Stone Island Estates Unit 04 &
Timbercrest
Timbercrest Add 01
Timbercrest Add 02
Wilsons 014 Sw 014

- Natalie Gorse, REALTOR ®
- Tropic Shores Realty
- Office: 352.684.7371
- Mobile: 352.584.7611
- Fax: 352.584.7611
- nataliegorse352@gmail.com

