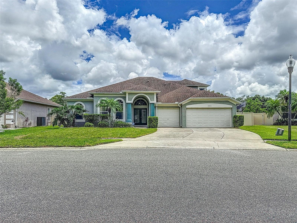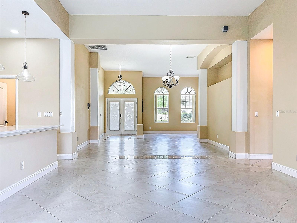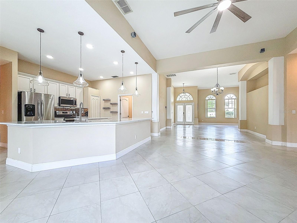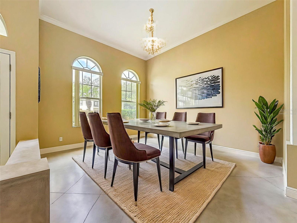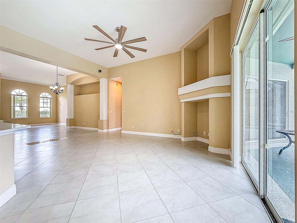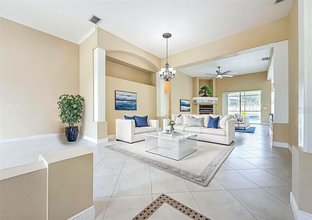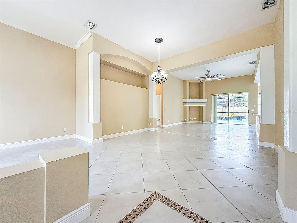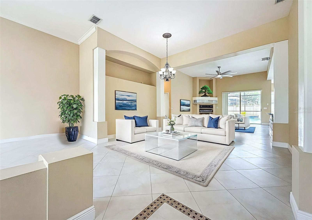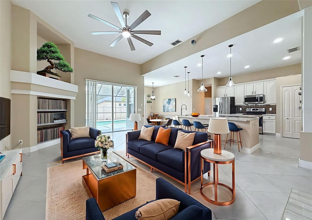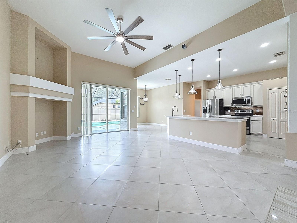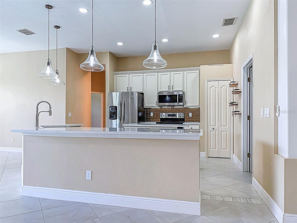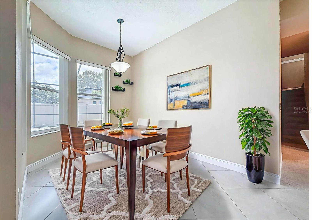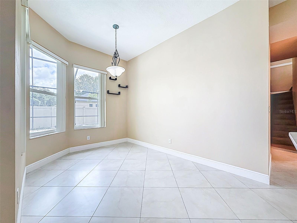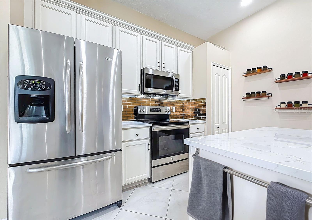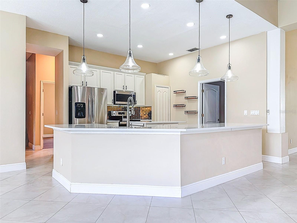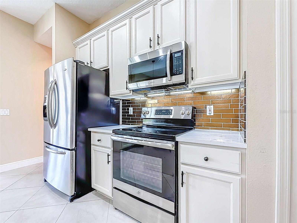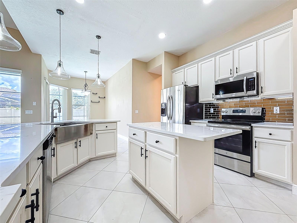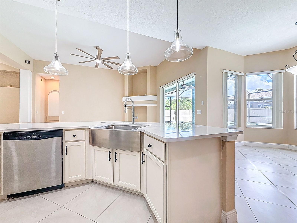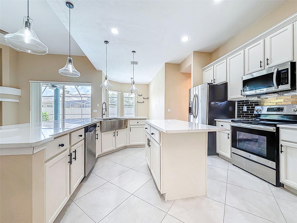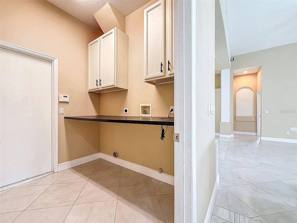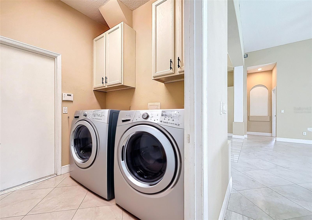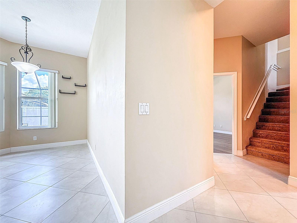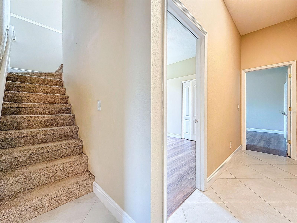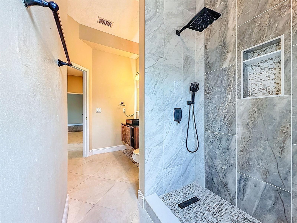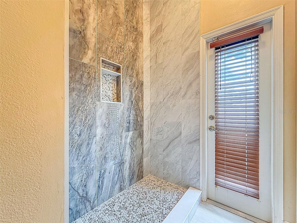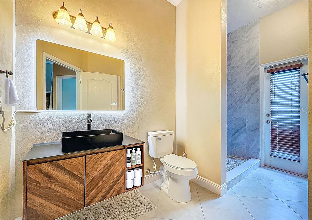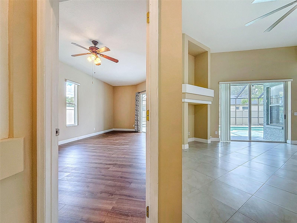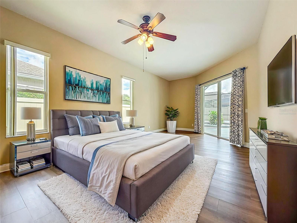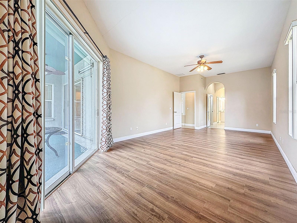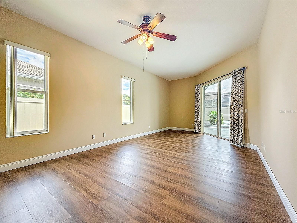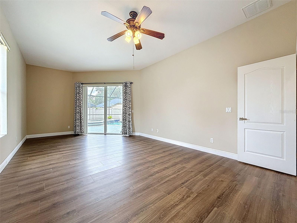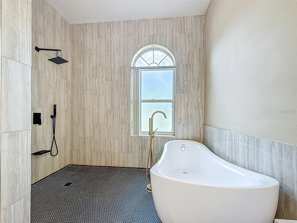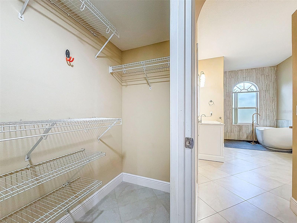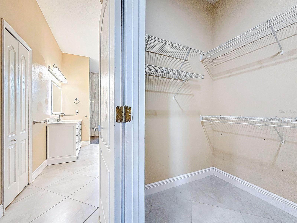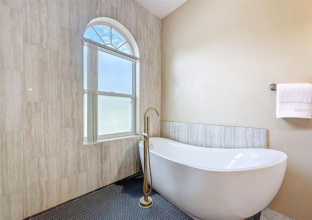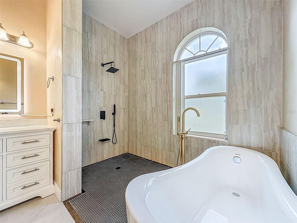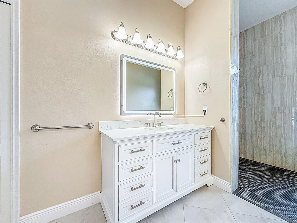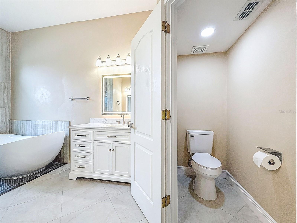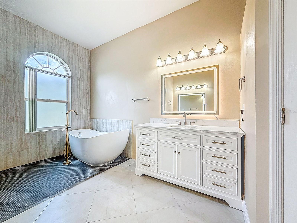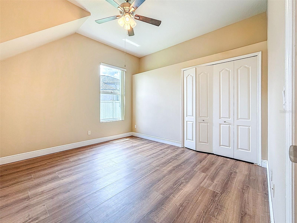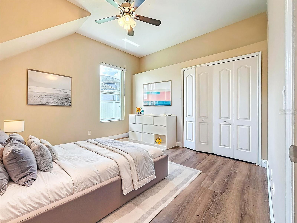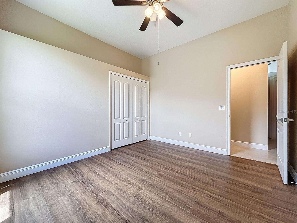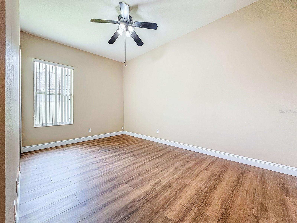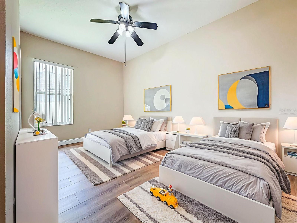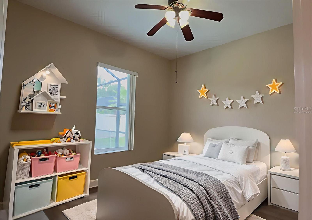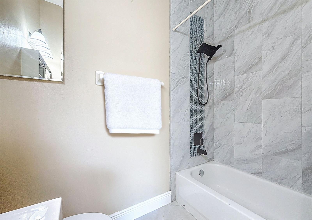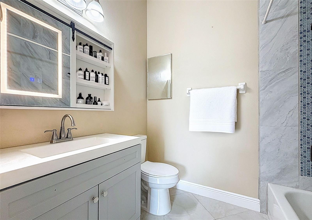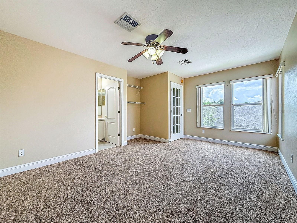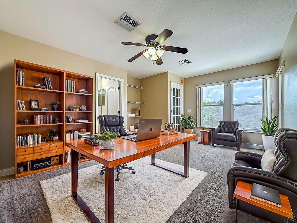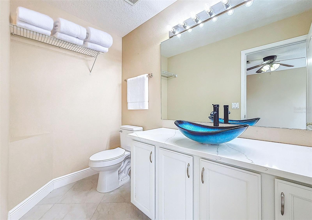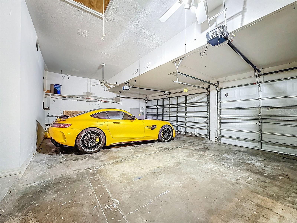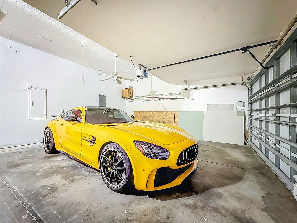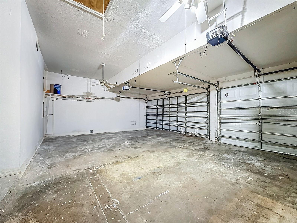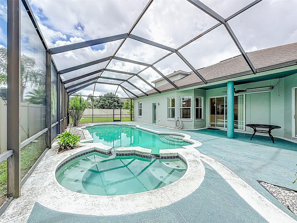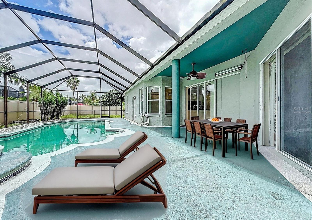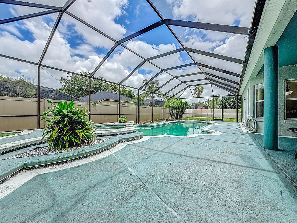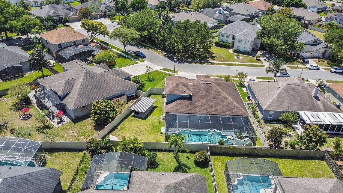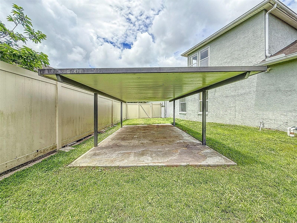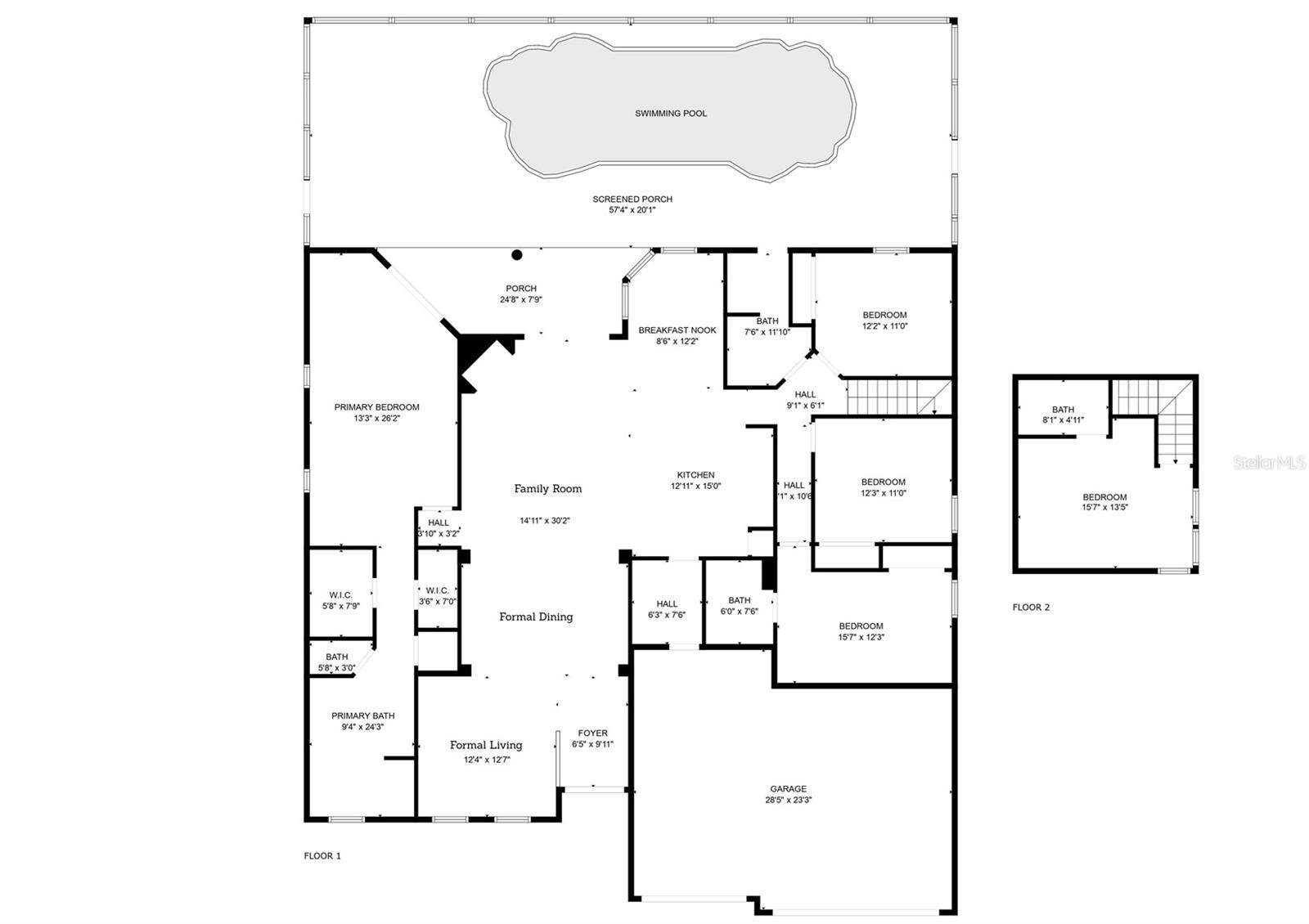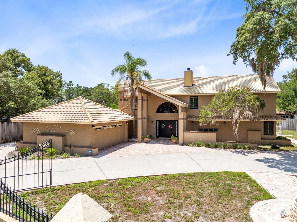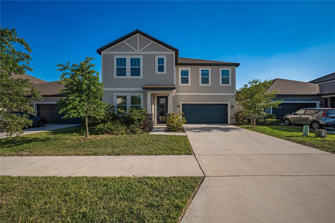11043 Creighton Drive, ORLANDO, FL 32817
Property Photos
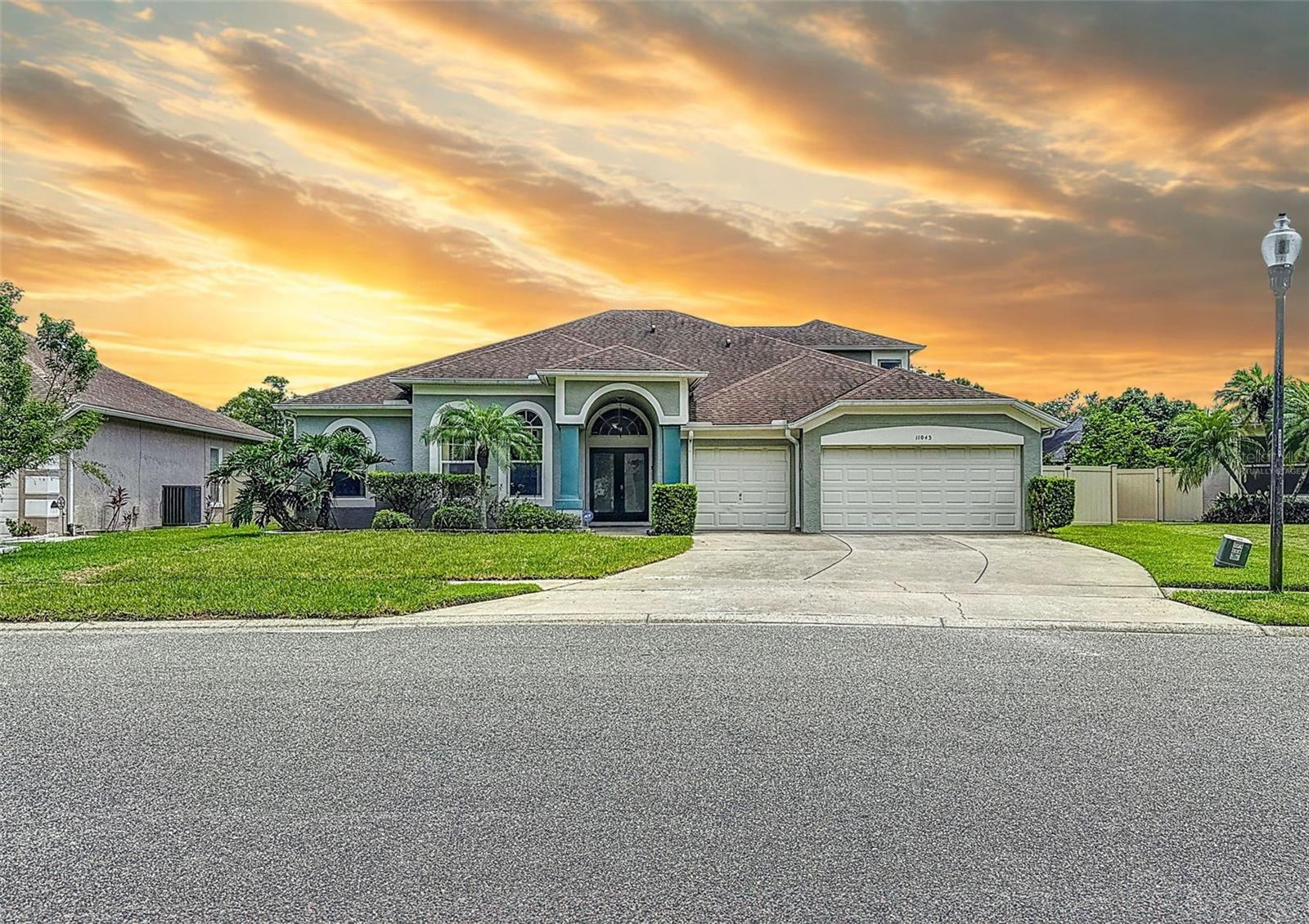
Would you like to sell your home before you purchase this one?
Priced at Only: $748,800
For more Information Call:
Address: 11043 Creighton Drive, ORLANDO, FL 32817
Property Location and Similar Properties
- MLS#: O6324600 ( Residential )
- Street Address: 11043 Creighton Drive
- Viewed: 7
- Price: $748,800
- Price sqft: $191
- Waterfront: No
- Year Built: 1997
- Bldg sqft: 3929
- Bedrooms: 4
- Total Baths: 4
- Full Baths: 3
- 1/2 Baths: 1
- Garage / Parking Spaces: 3
- Days On Market: 7
- Additional Information
- Geolocation: 28.5879 / -81.2218
- County: ORANGE
- City: ORLANDO
- Zipcode: 32817
- Subdivision: University Acres
- Provided by: CHARLES RUTENBERG REALTY ORLANDO
- Contact: Kerry Huang
- 407-622-2122

- DMCA Notice
-
DescriptionOne or more photo(s) has been virtually staged. One or more photo(s) has been virtually staged. Come take a look at this newly remodeled home just waiting for you to make it yours! Nestled in this beautiful and highly sought after gated community near UCF (University of Central Florida) and research park. This beautiful home is located less than 2 mi from the highly rated East Orlando Science Charter School. Spacious open floor plan and well maintained, fabulous for entertaining, this 4 bedroom 3.5 bathroom home with large upstairs bonus room is ready for you. Bonus room could be an office, media room or 5th bedroom if a closet is added. Large screened in lanai area with huge pool and spa and child safety fence. Pool rescreened in 2019, new pool pump and a DE filter cartridge (diatomaceous earth is a natural substance that traps dirt and debris as small as 1/10 the width of a human hair). Roof done in 2017. Remodeled kitchen features quartz countertops with center island and crown molding on cabinets. Gorgeous porcelain tile throughout the home with extensive renovation including kitchen, all bathrooms and new luxury vinyl in all downstair bedrooms. New 16 seer A/C system with 4 inch filter and UV light plus Nest Gen 3 system for around the clock comfort. Garage has 2 extra 220 outlets and seller has pegs on all the windows for custom wood hurricane shutters he is leaving with the property. Super spacious driveway in front of the 3 car garage, perfect for having guests. Covered structure behind the fully fenced yard ideal for storing trash receptacles/recycle bins. State of the art security doorbell camera that does not require Wi Fi to work. Fully labeled manifold plumbing system in the garage to easily shut off water in different locations from the comfort of your home if needed. Close proximity to lots of shopping and restaurants. Easy access to the 408, 417 and the 528 Bee Line. 50 minutes to Port Canaveral, Cocoa Beach and New Smyrna Beach. 30 minutes to Disney, Universal Studios and Sea World.
Payment Calculator
- Principal & Interest -
- Property Tax $
- Home Insurance $
- HOA Fees $
- Monthly -
For a Fast & FREE Mortgage Pre-Approval Apply Now
Apply Now
 Apply Now
Apply NowFeatures
Building and Construction
- Covered Spaces: 0.00
- Exterior Features: Sidewalk, Sliding Doors, Sprinkler Metered
- Flooring: Carpet, Ceramic Tile, Luxury Vinyl, Tile
- Living Area: 3094.00
- Roof: Shingle
Garage and Parking
- Garage Spaces: 3.00
- Open Parking Spaces: 0.00
Eco-Communities
- Pool Features: Auto Cleaner, Child Safety Fence, In Ground, Screen Enclosure
- Water Source: Public
Utilities
- Carport Spaces: 0.00
- Cooling: Central Air, Attic Fan
- Heating: Central
- Pets Allowed: Breed Restrictions
- Sewer: Public Sewer
- Utilities: Cable Connected, Electricity Connected, Public
Amenities
- Association Amenities: Basketball Court, Tennis Court(s)
Finance and Tax Information
- Home Owners Association Fee: 328.00
- Insurance Expense: 0.00
- Net Operating Income: 0.00
- Other Expense: 0.00
- Tax Year: 2024
Other Features
- Appliances: Dishwasher, Disposal, Electric Water Heater, Microwave, Range, Range Hood, Refrigerator
- Association Name: Thaddeus Knowles
- Association Phone: 407-682-3443
- Country: US
- Interior Features: Ceiling Fans(s), Crown Molding, Eat-in Kitchen, High Ceilings, Kitchen/Family Room Combo, Living Room/Dining Room Combo, Open Floorplan, Solid Wood Cabinets, Split Bedroom, Stone Counters, Walk-In Closet(s)
- Legal Description: UNIVERSITY ACRES 34/144 LOT 77
- Levels: Two
- Area Major: 32817 - Orlando/Union Park/University Area
- Occupant Type: Vacant
- Parcel Number: 09-22-31-8946-00-770
- Zoning Code: R-1A
Similar Properties
Nearby Subdivisions
2513 Hickory Oak Blvd
Aein Sub
Andrew Place Ph 01
Arbor Club
Arbor Pointe
Arbor Ridge Sub
Arbor Ridge West
Bradford Cove
Bradford Cove Ph 03
Buckhead 4491
Carle Place -pd
Carmel Park
Cove At Lake Mira
Deans Landing At Sheffield For
Deans Reserve
Estate Homes At Bradford Cove
Forest Lakes
Frst Lakes
Harbor East
Harrell Oaks
Hickory Cove 50 149
Hunters Trace
Lake Irma Estates
Lakeside Terrace
Lakeside Terraceshorecrest
None
Oak Grove Circle
Orlando Acres Add 01
Orlando Acres Second Add
Parker Heights
Presidents Pointe
River Oaks Landing
River Park Ph 1
Rivers Pointe
Riversbend
Riverwood
Royal Estates
Royal Estates Sec 1
Suncrest
University Acres
University Pines
University Shores
University Woods Ph 03
Valencia Grove
Watermill Sec 02
Watermill Sec 04
Watermill Sec 6
Waverly Walk
Woodside Village
Woodsong

- Natalie Gorse, REALTOR ®
- Tropic Shores Realty
- Office: 352.684.7371
- Mobile: 352.584.7611
- Fax: 352.584.7611
- nataliegorse352@gmail.com

