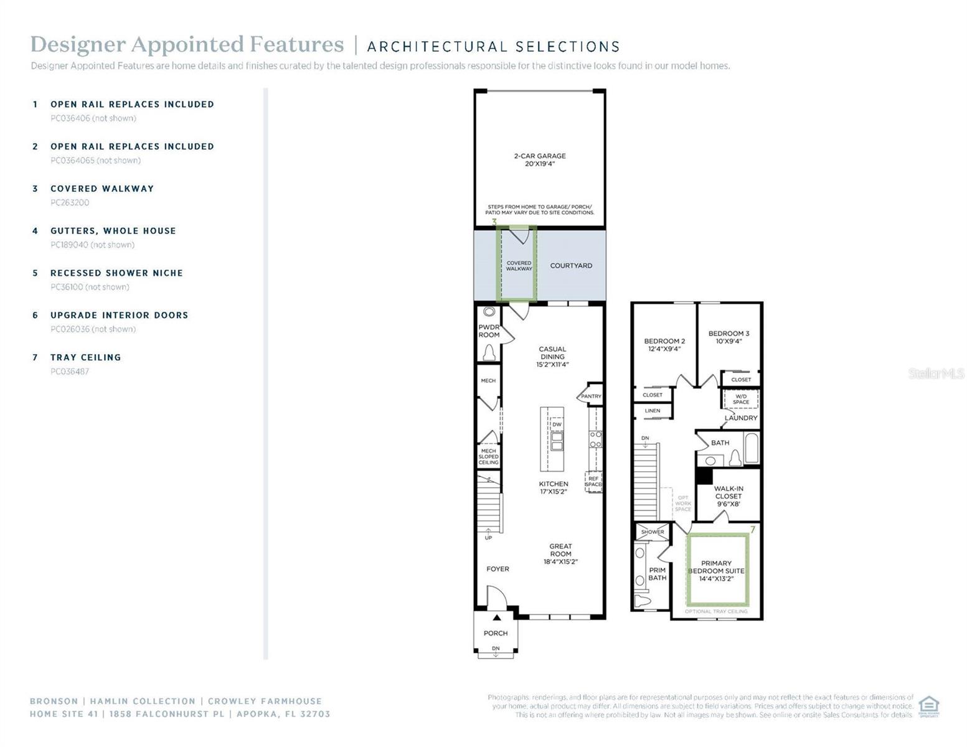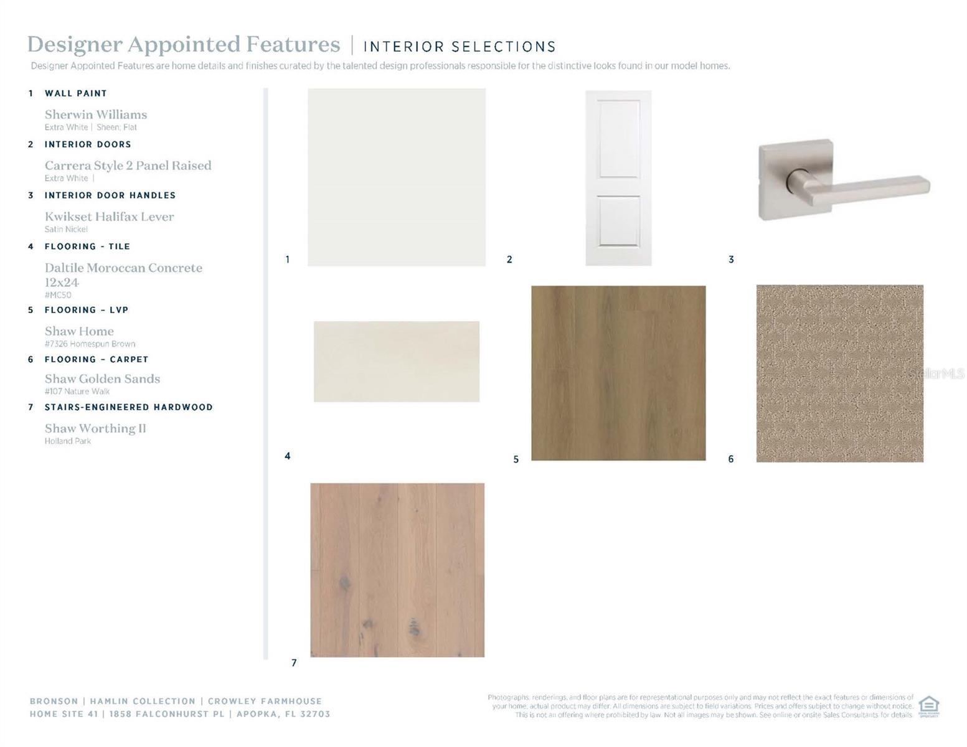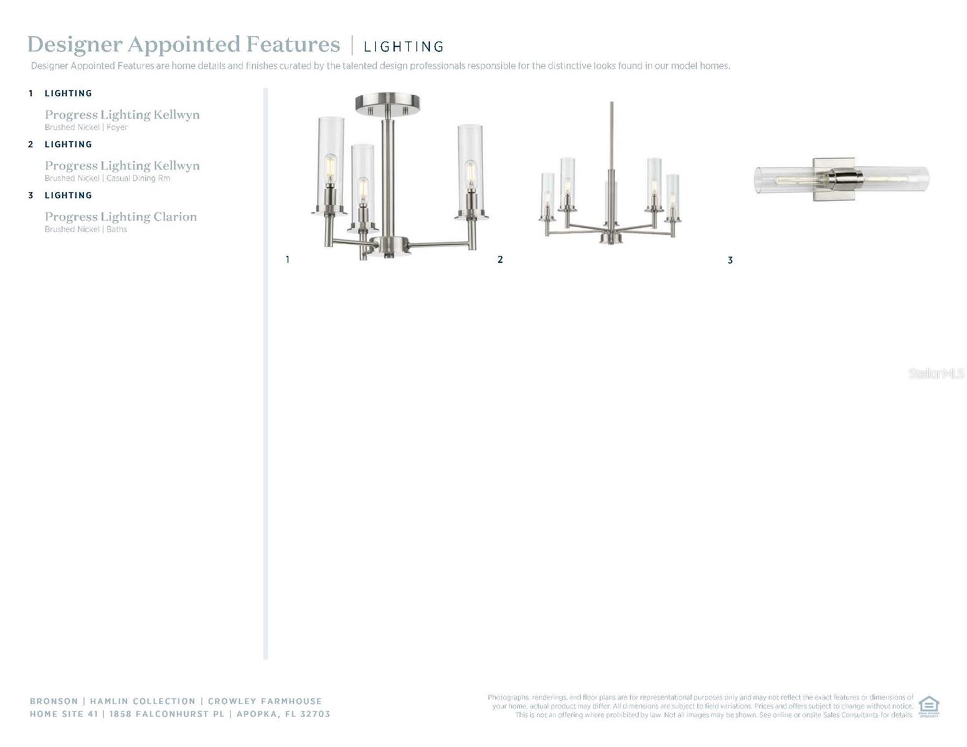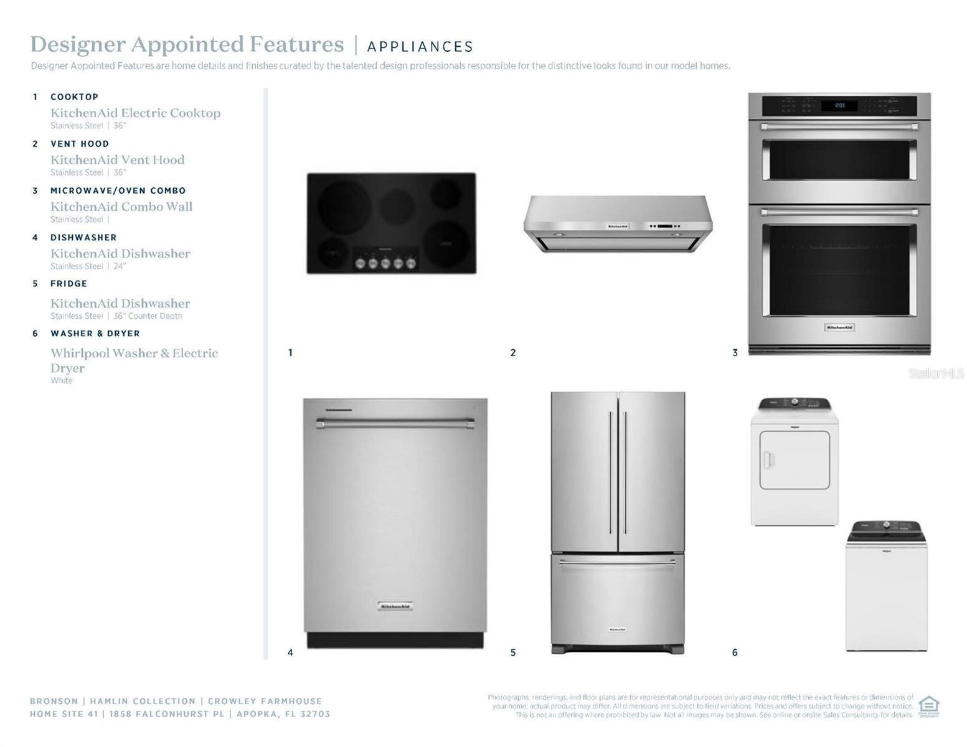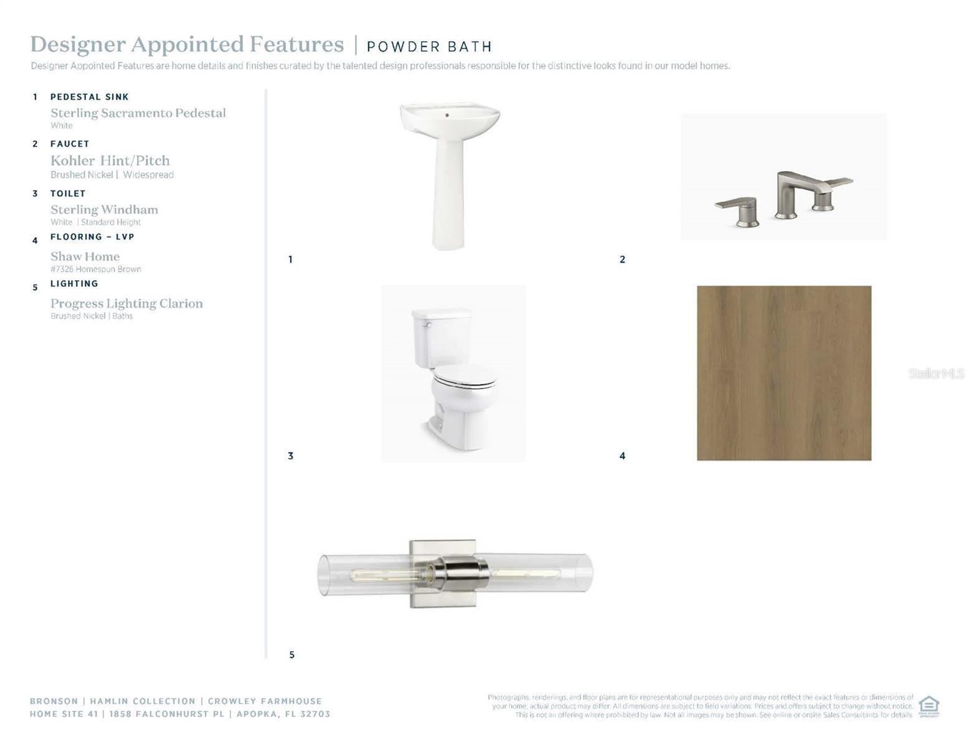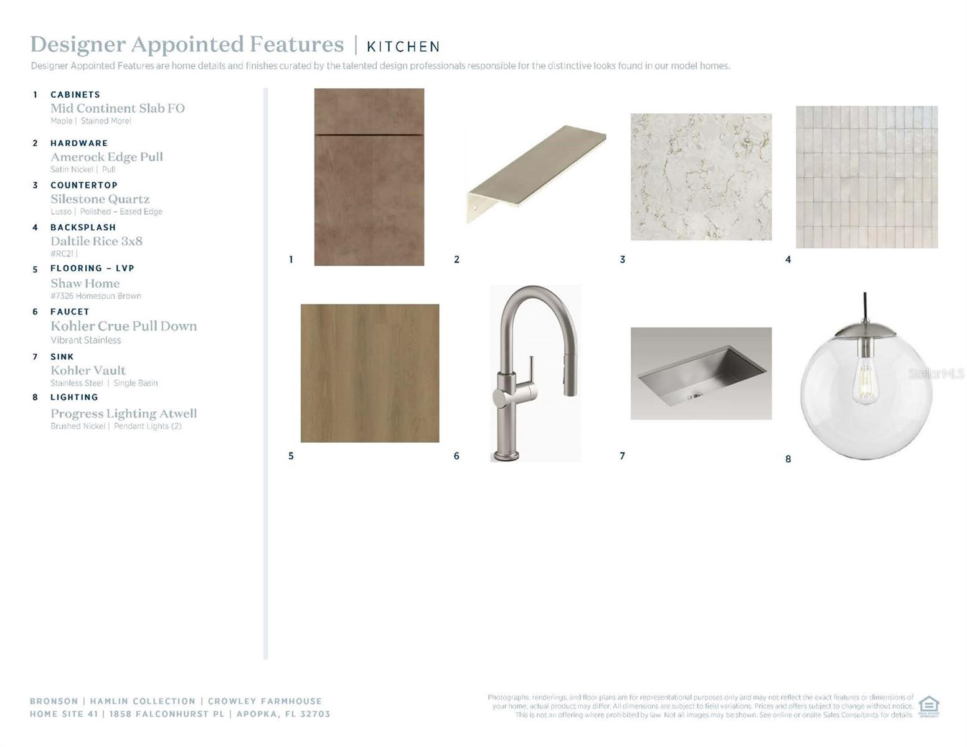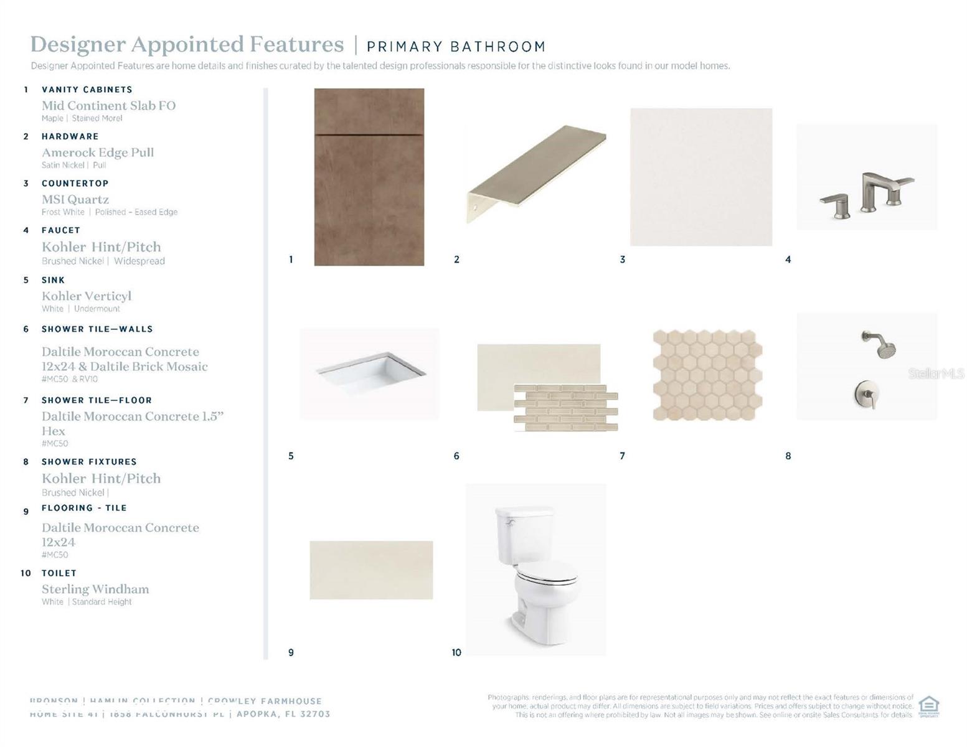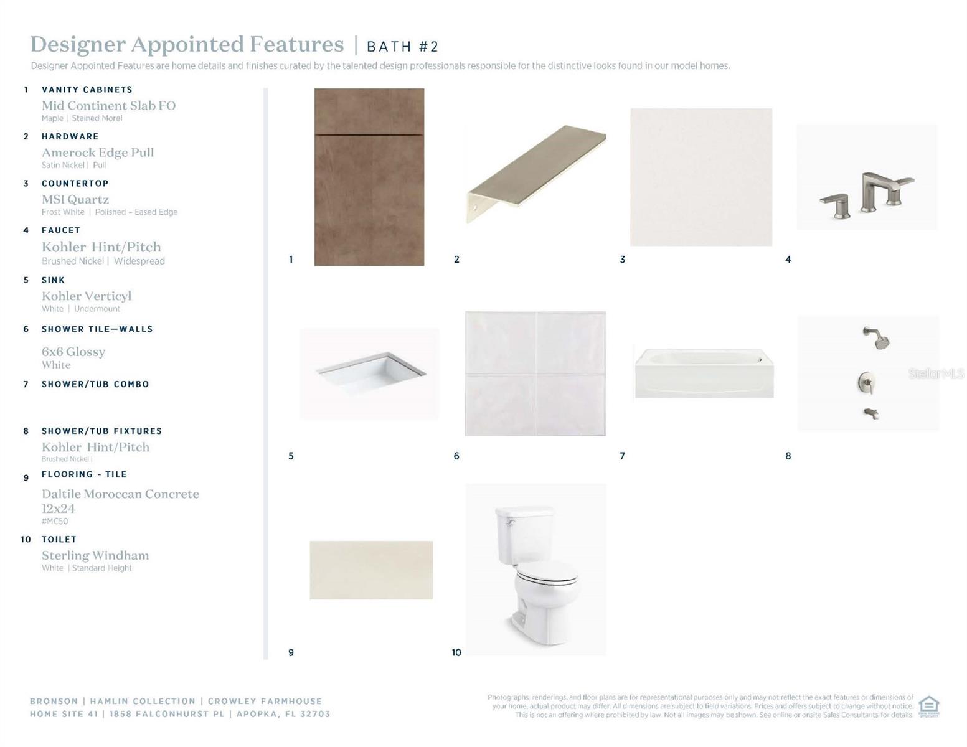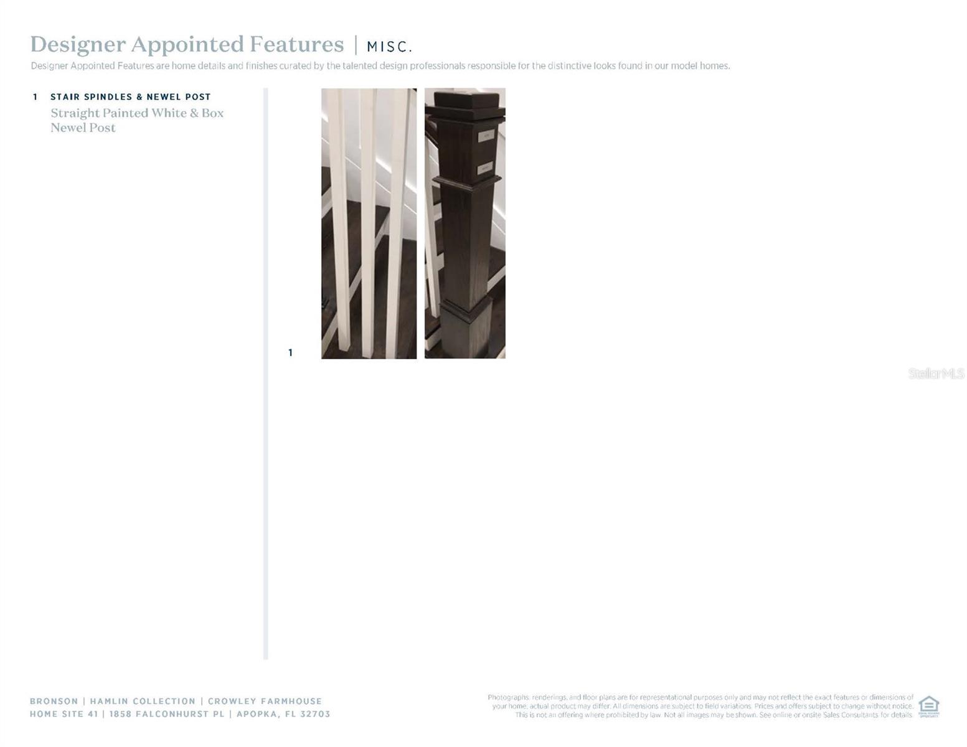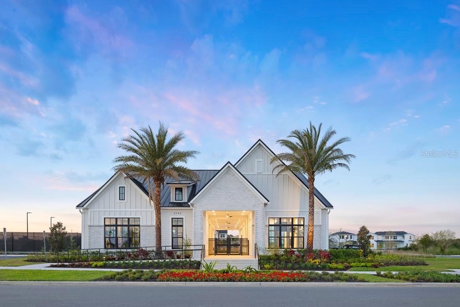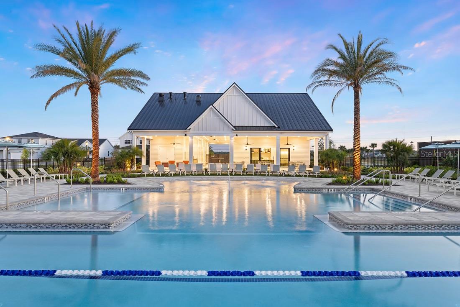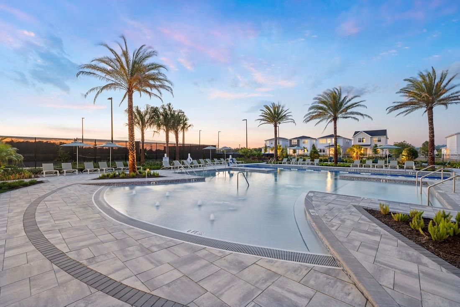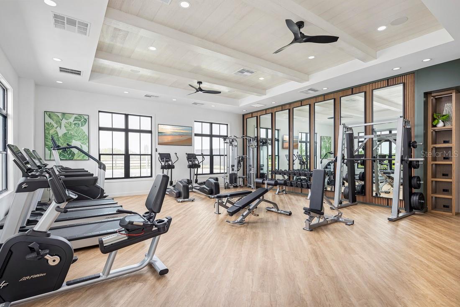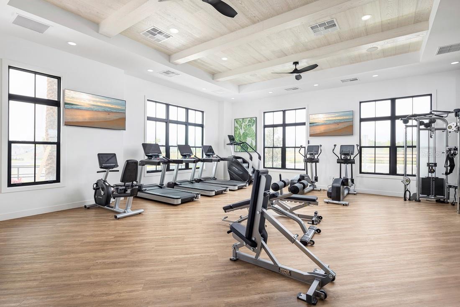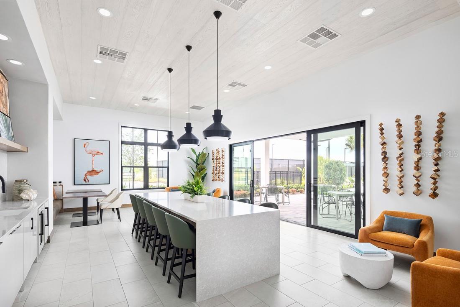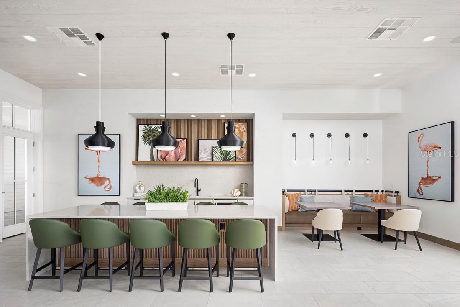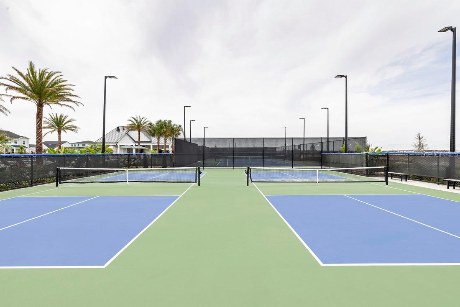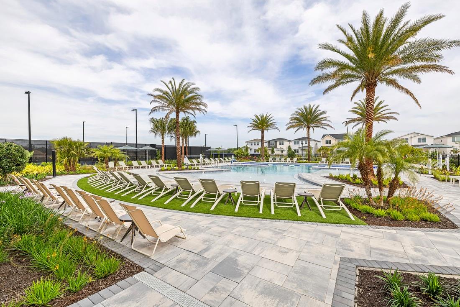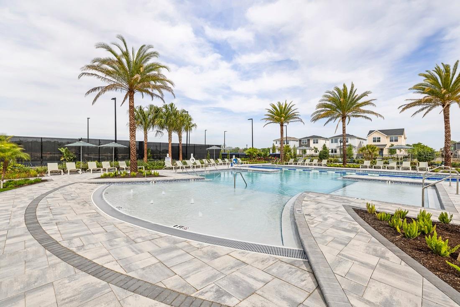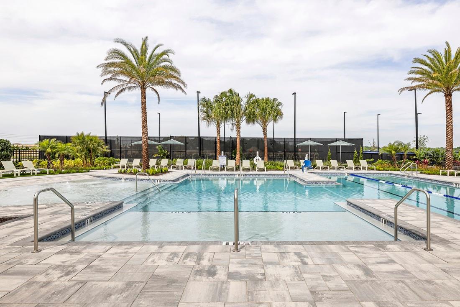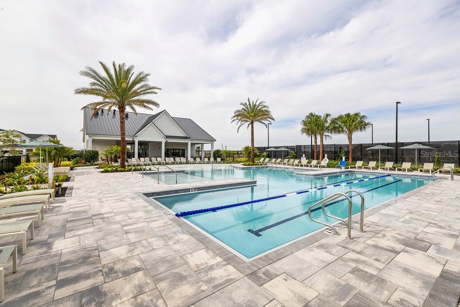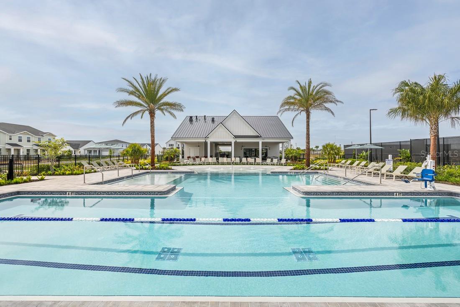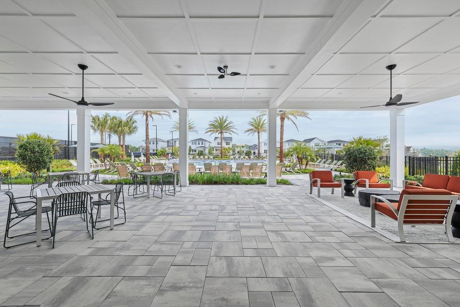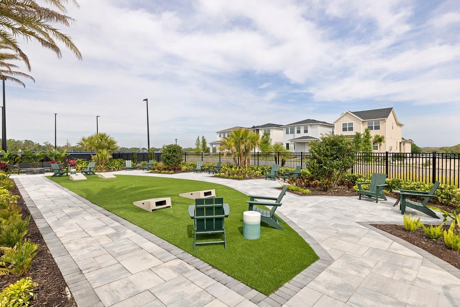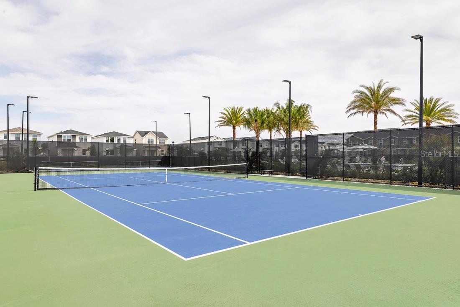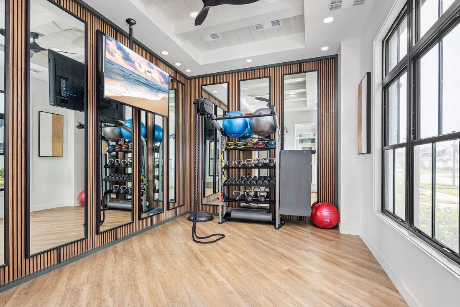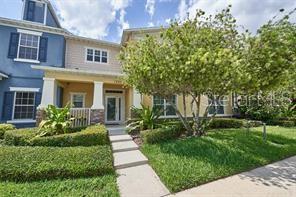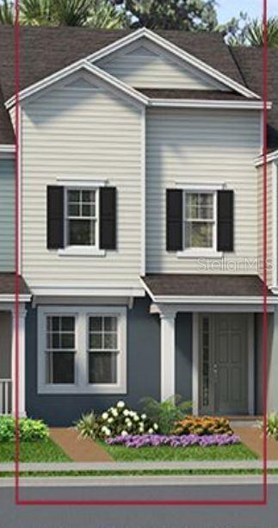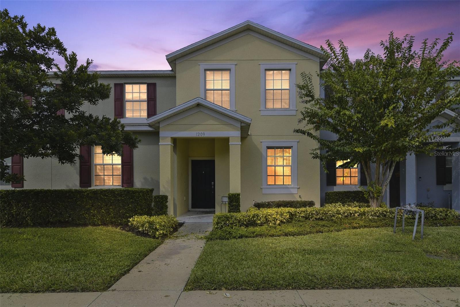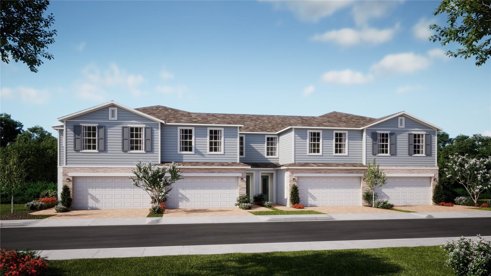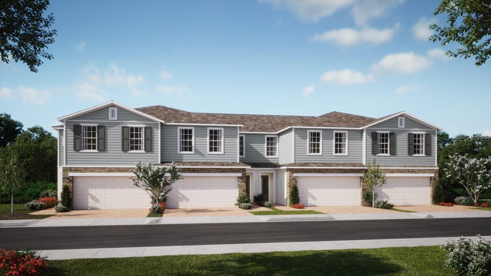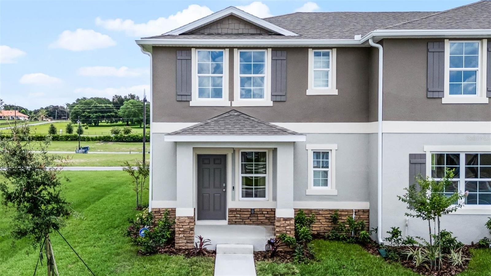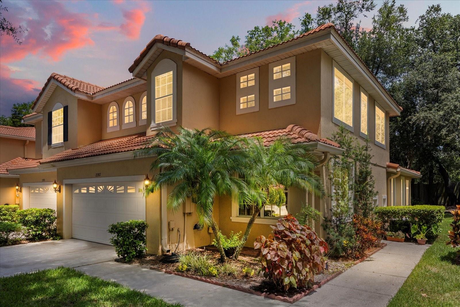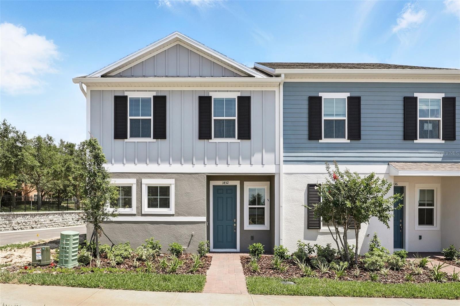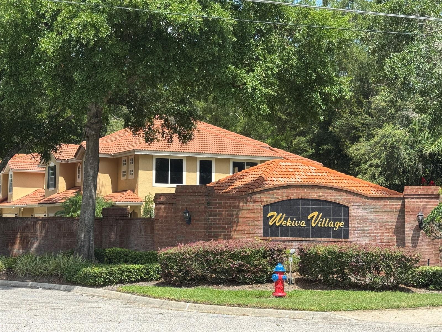1858 Falconhurst Lane, APOPKA, FL 32703
Property Photos
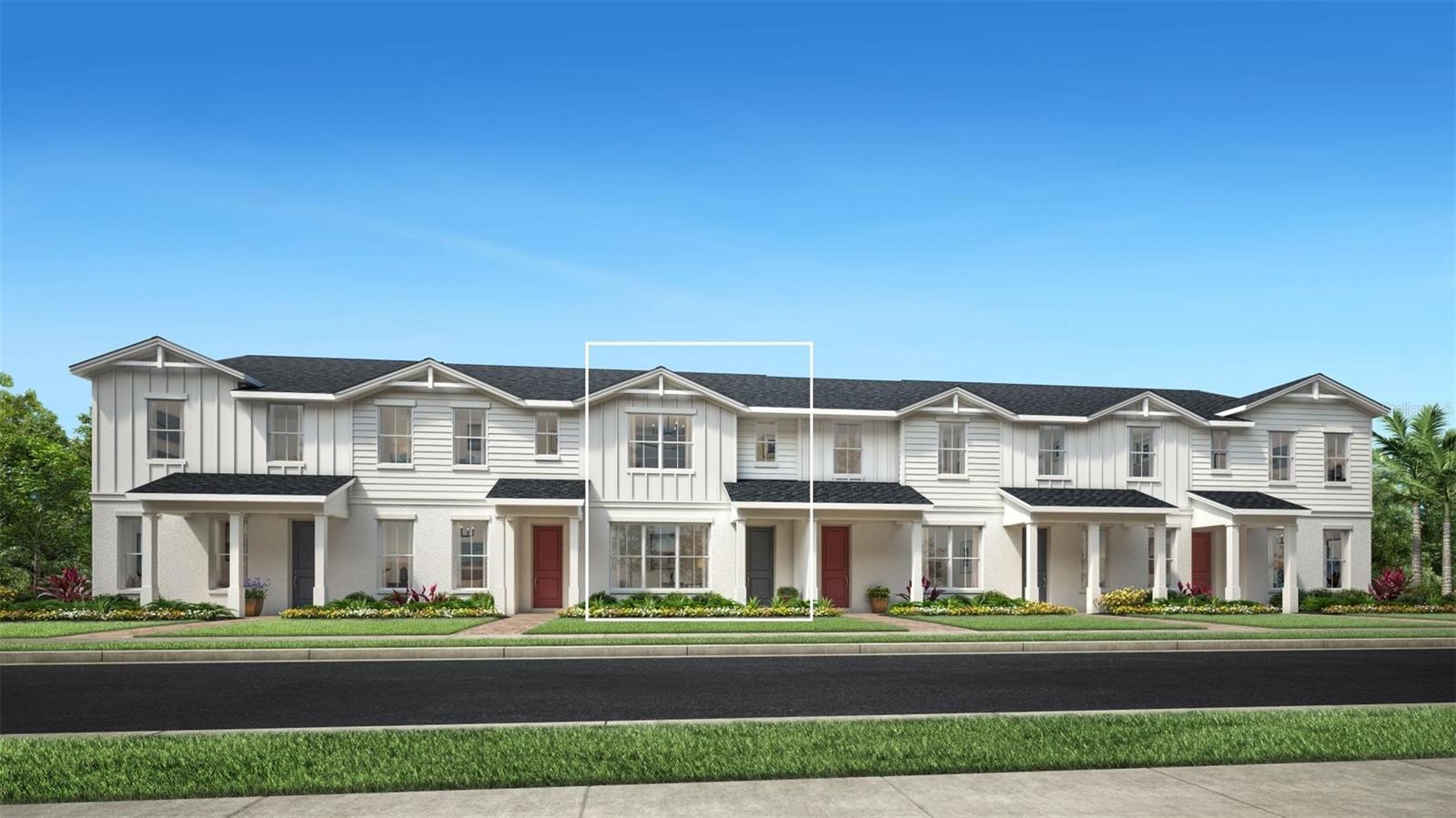
Would you like to sell your home before you purchase this one?
Priced at Only: $409,000
For more Information Call:
Address: 1858 Falconhurst Lane, APOPKA, FL 32703
Property Location and Similar Properties
- MLS#: O6335076 ( Residential )
- Street Address: 1858 Falconhurst Lane
- Viewed: 20
- Price: $409,000
- Price sqft: $181
- Waterfront: No
- Year Built: 2024
- Bldg sqft: 2263
- Bedrooms: 3
- Total Baths: 3
- Full Baths: 2
- 1/2 Baths: 1
- Days On Market: 23
- Additional Information
- Geolocation: 28.6631 / -81.5388
- County: ORANGE
- City: APOPKA
- Zipcode: 32703
- Subdivision: Bronson Peak
- Elementary School: Apopka Elem
- Middle School: Wolf Lake
- High School: Wekiva
- Provided by: ORLANDO TBI REALTY LLC

- DMCA Notice
-
DescriptionUnder Construction. The Crowley townhome offers an open concept kitchen and great room provide the ideal space for entertaining. This home is loaded with upgrades 8' tall interior doors on the first floor, GOURMET kitchen, modern cabinetry, quartz countertops, wood stairs and much more! Limited time incentives towards closing costs. Bronson Peak will offer a zero entry pool, a clubhouse complete with a fitness center, yoga room, and dining room, cabanas, pickleball and tennis courts. Call to schedule an appointment!
Payment Calculator
- Principal & Interest -
- Property Tax $
- Home Insurance $
- HOA Fees $
- Monthly -
For a Fast & FREE Mortgage Pre-Approval Apply Now
Apply Now
 Apply Now
Apply NowFeatures
Building and Construction
- Builder Model: Crowley Farmhouse
- Builder Name: Toll Brothers
- Covered Spaces: 0.00
- Exterior Features: Sidewalk
- Flooring: Luxury Vinyl
- Living Area: 1863.00
- Roof: Shingle
Property Information
- Property Condition: Under Construction
School Information
- High School: Wekiva High
- Middle School: Wolf Lake Middle
- School Elementary: Apopka Elem
Garage and Parking
- Garage Spaces: 2.00
- Open Parking Spaces: 0.00
Eco-Communities
- Water Source: Public
Utilities
- Carport Spaces: 0.00
- Cooling: Central Air
- Heating: Electric, Heat Pump
- Pets Allowed: Yes
- Sewer: Public Sewer
- Utilities: Cable Available, Electricity Connected, Fiber Optics, Phone Available, Public, Sewer Connected, Sprinkler Meter, Underground Utilities, Water Available, Water Connected
Finance and Tax Information
- Home Owners Association Fee Includes: Pool, Maintenance Structure, Recreational Facilities
- Home Owners Association Fee: 123.00
- Insurance Expense: 0.00
- Net Operating Income: 0.00
- Other Expense: 0.00
- Tax Year: 2025
Other Features
- Appliances: Built-In Oven, Cooktop, Dishwasher, Disposal, Electric Water Heater, Microwave, Refrigerator
- Association Name: May Management
- Country: US
- Interior Features: Open Floorplan, PrimaryBedroom Upstairs, Walk-In Closet(s)
- Legal Description: BRONSON PEAK PHASE 2A 116/59 LOT 41
- Levels: Two
- Area Major: 32703 - Apopka
- Occupant Type: Vacant
- Parcel Number: 17-21-28-0940-00-410
- Style: Contemporary
- Views: 20
- Zoning Code: PUD
Similar Properties
Nearby Subdivisions
Ambergate
Bronson Peak
Bronsons Ridge 25 Th
Bronsons Ridge 32s
Eden Crest
Emerson North Twnhms
Emerson Park A B C D E K L M N
Emerson Pointe
Goldenrod Reserve
Meadowlark Landing
Oak Pointe
Residences At Emerson Park 114
South Mewsavian Pointe
The Residences At Emerson Park
Thompson Village
Wekiva Reserve
Wekiva Village
Wekiva Village 4523

- Natalie Gorse, REALTOR ®
- Tropic Shores Realty
- Office: 352.684.7371
- Mobile: 352.584.7611
- Fax: 352.584.7611
- nataliegorse352@gmail.com

