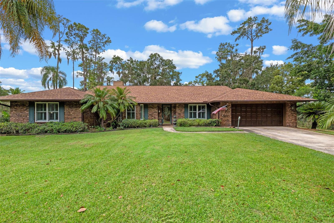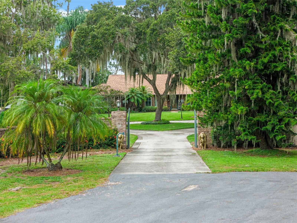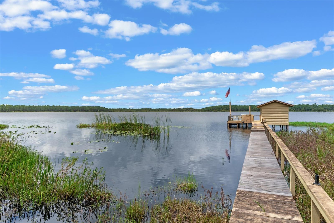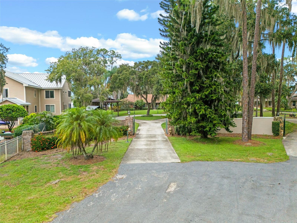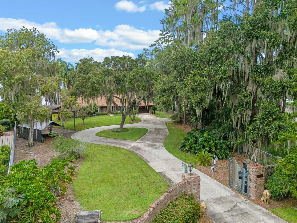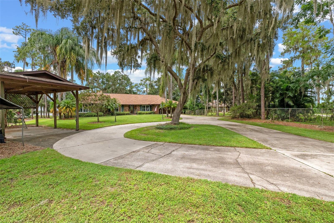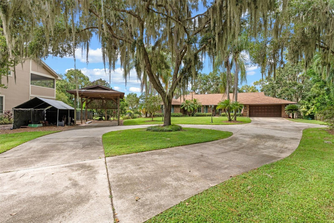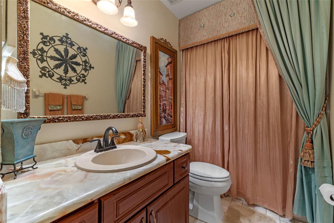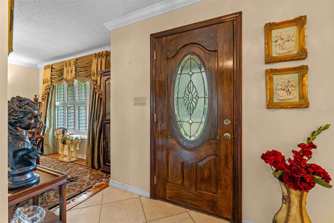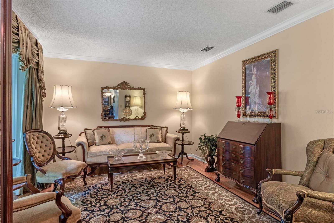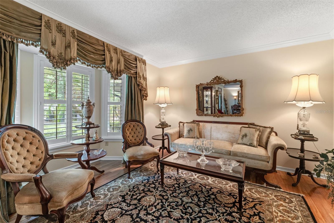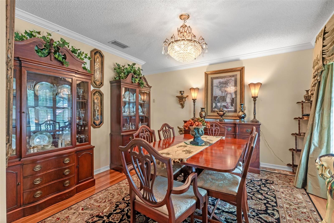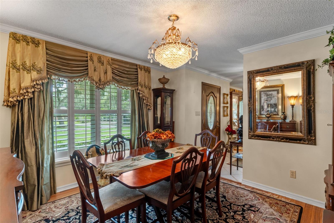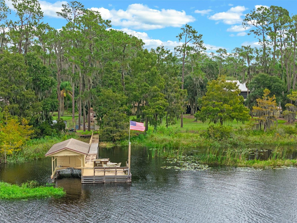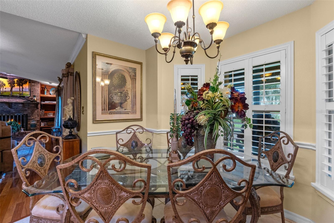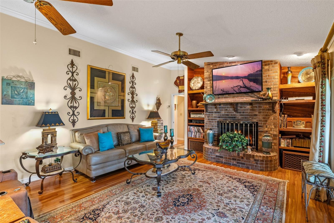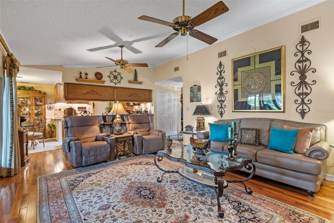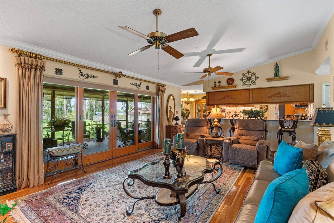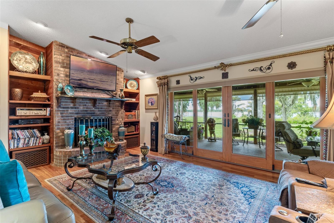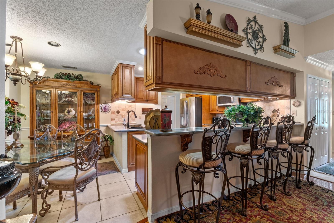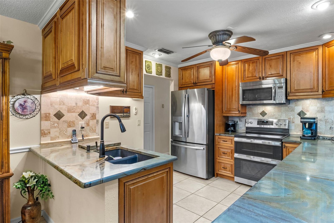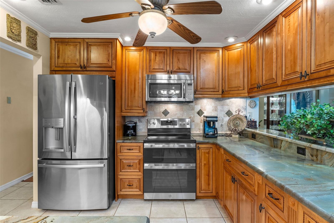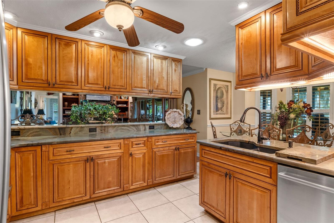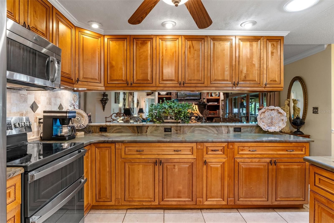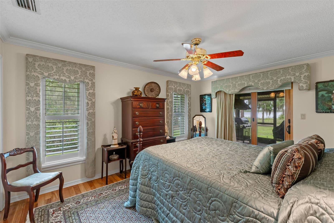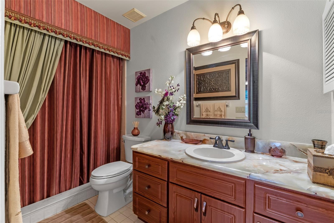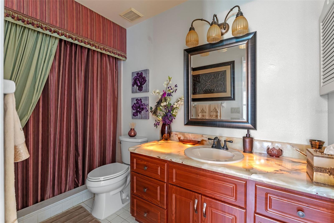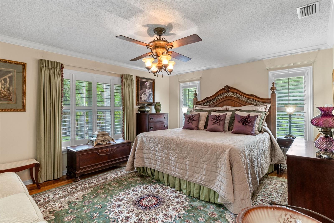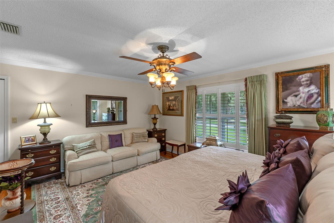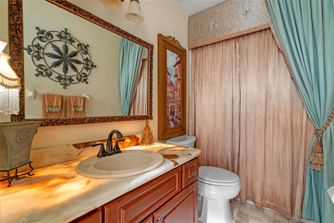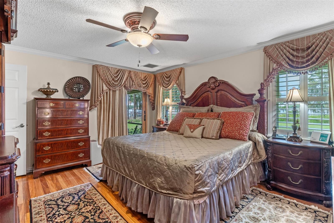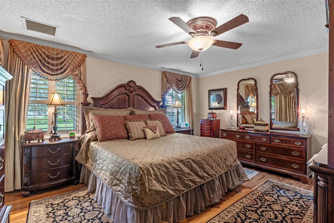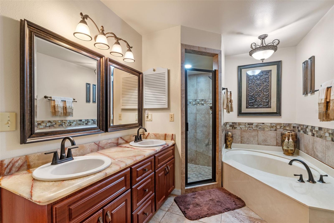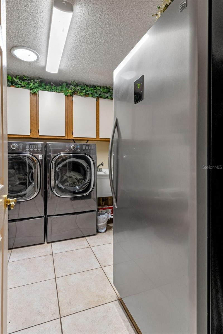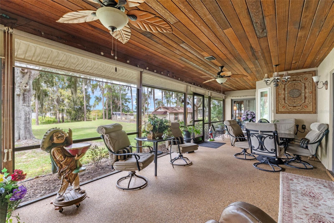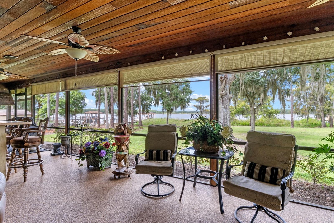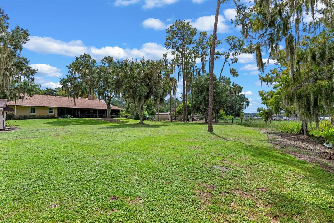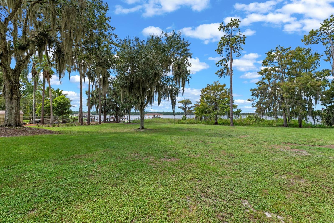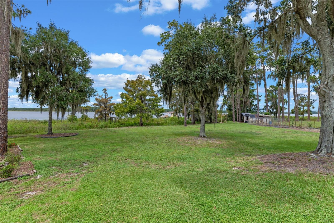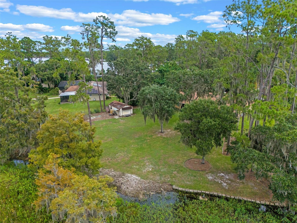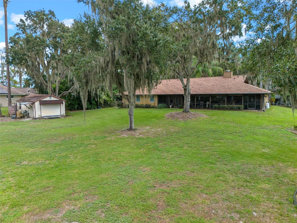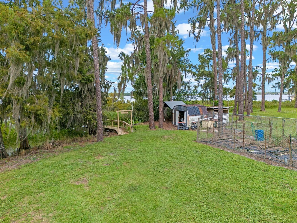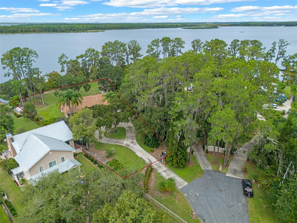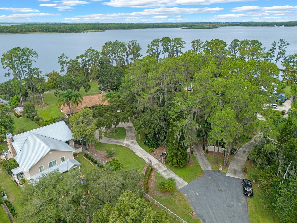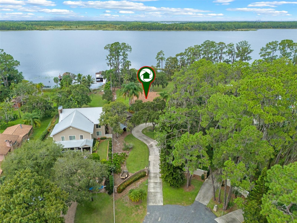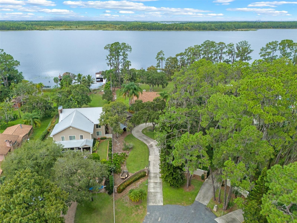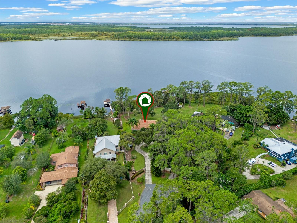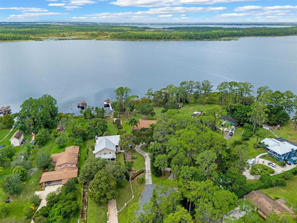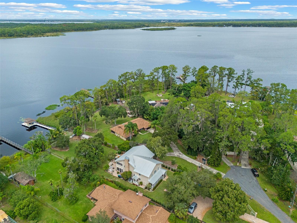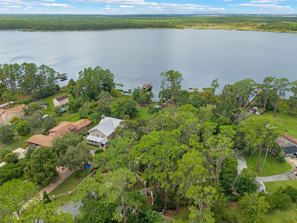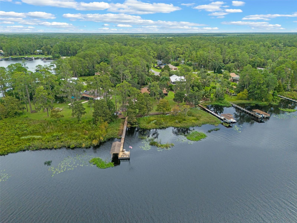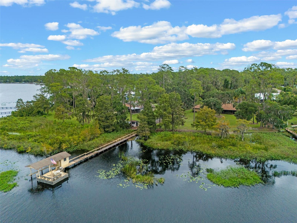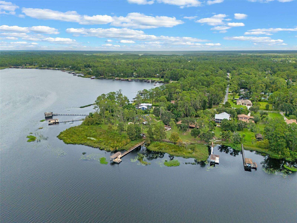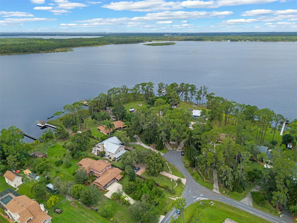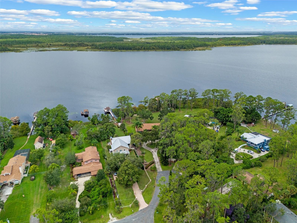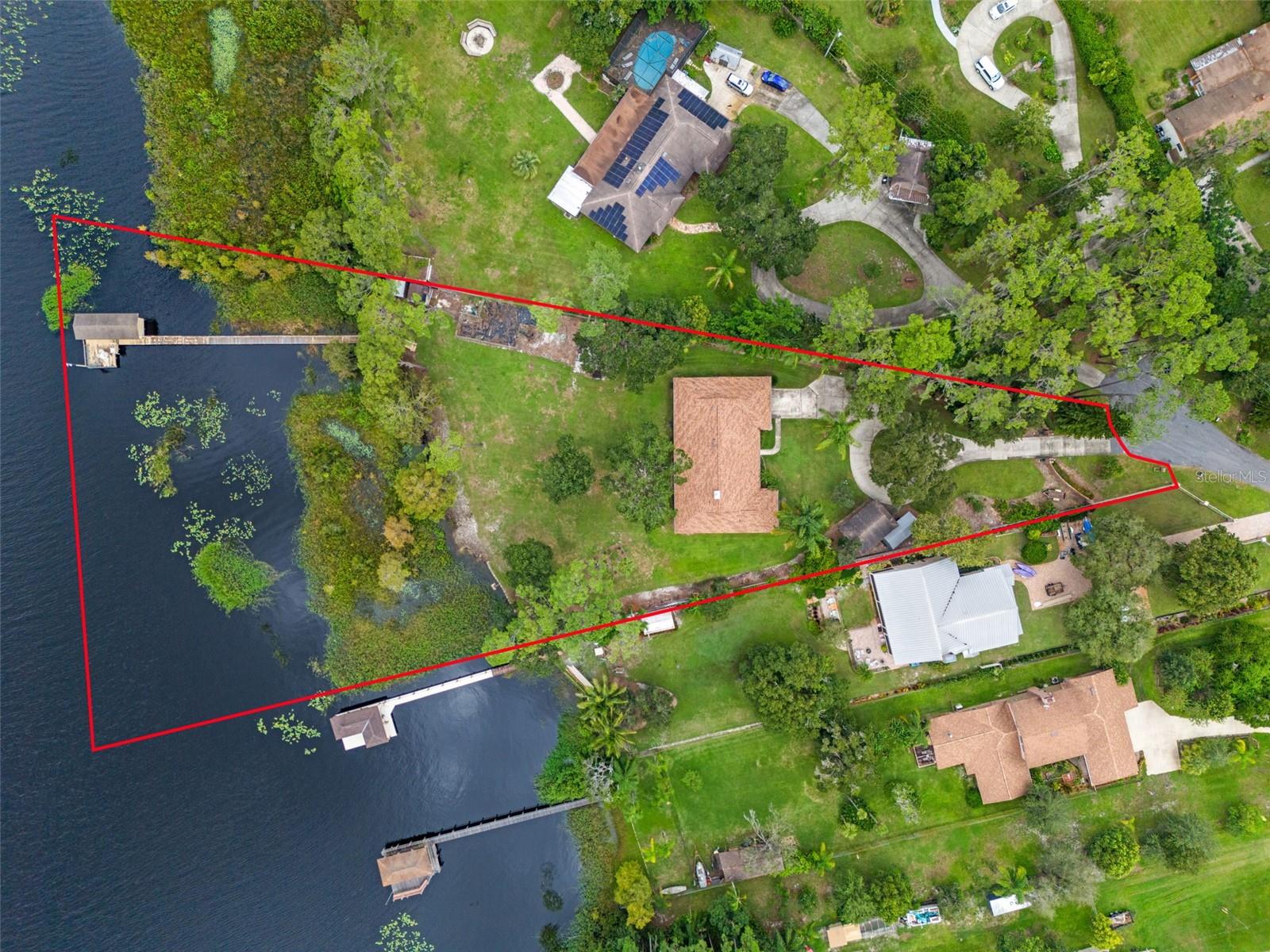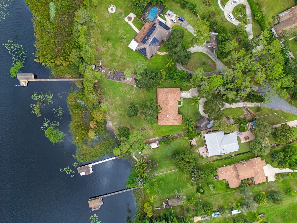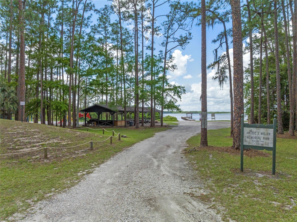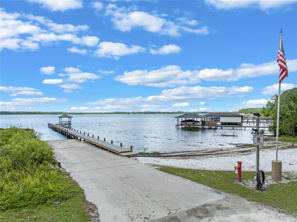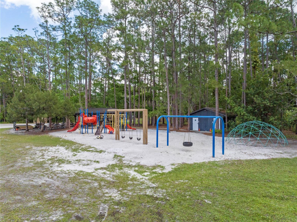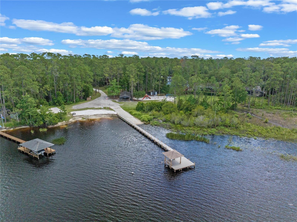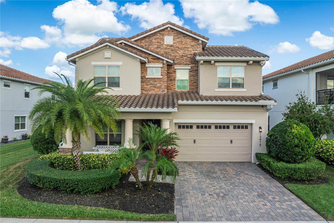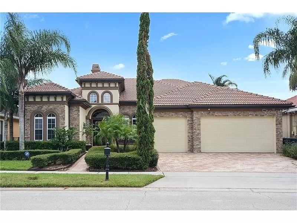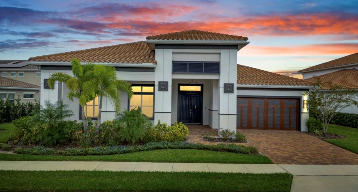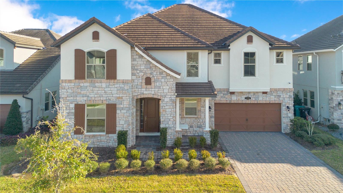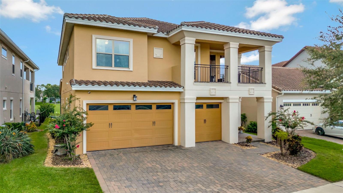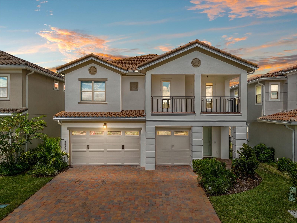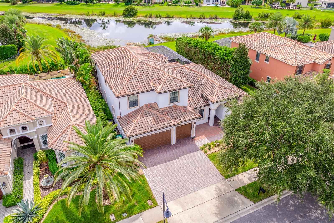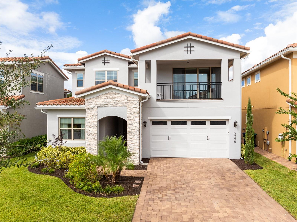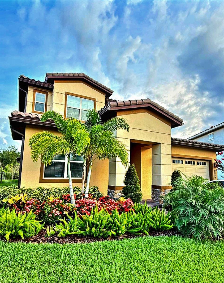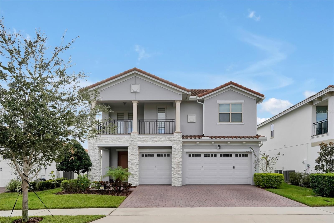14050 Marine Court, ORLANDO, FL 32832
Active
Property Photos
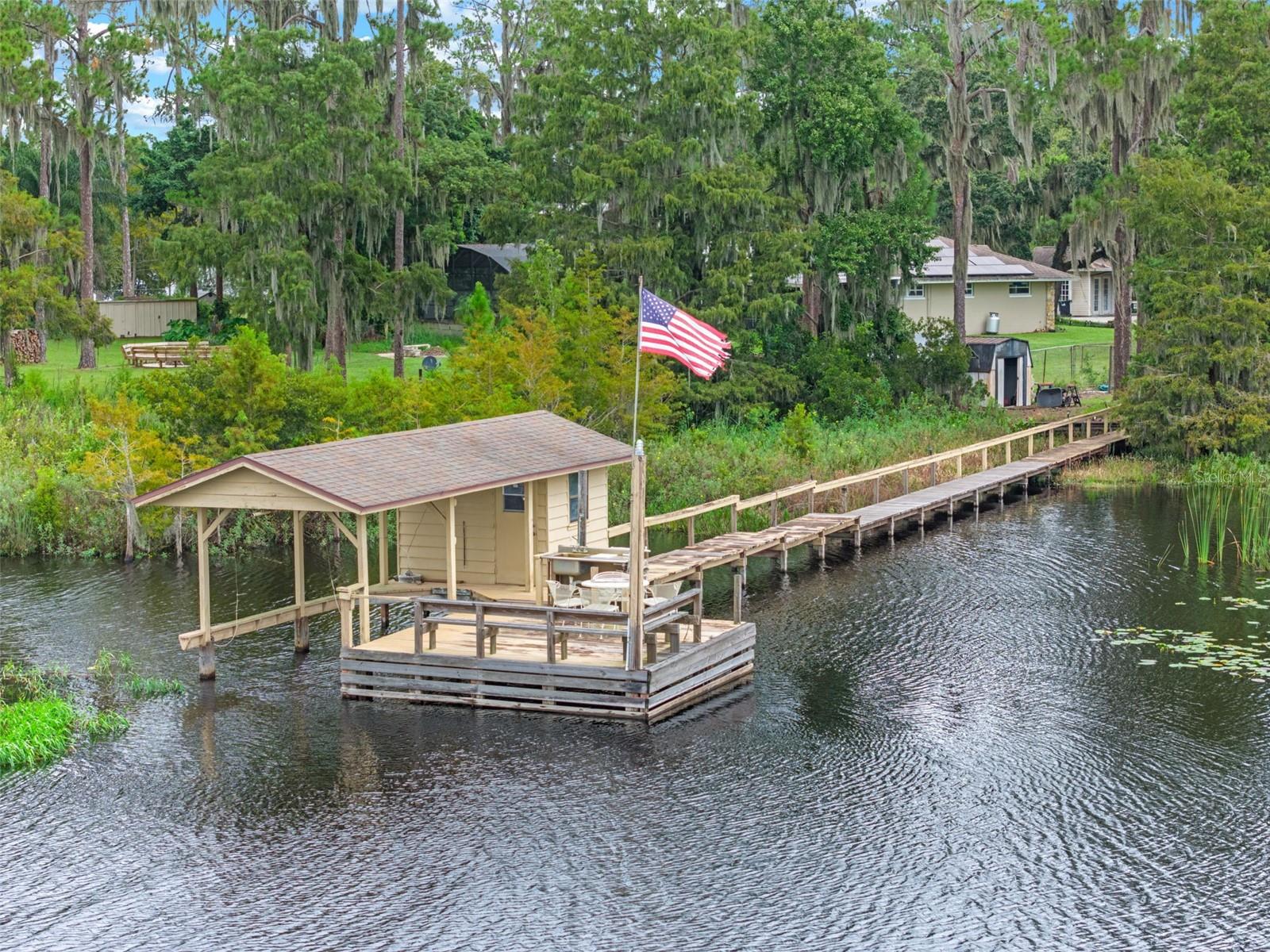
Would you like to sell your home before you purchase this one?
Priced at Only: $1,250,000
For more Information Call:
Address: 14050 Marine Court, ORLANDO, FL 32832
Property Location and Similar Properties
- MLS#: O6340211 ( Residential )
- Street Address: 14050 Marine Court
- Viewed: 201
- Price: $1,250,000
- Price sqft: $328
- Waterfront: Yes
- Wateraccess: Yes
- Waterfront Type: Lake Front
- Year Built: 1985
- Bldg sqft: 3812
- Bedrooms: 3
- Total Baths: 3
- Full Baths: 3
- Garage / Parking Spaces: 2
- Days On Market: 144
- Additional Information
- Geolocation: 28.3673 / -81.1773
- County: ORANGE
- City: ORLANDO
- Zipcode: 32832
- Subdivision: Isle Of Pines Fifth Add
- Elementary School: Moss Park Elementary
- Middle School: Innovation Middle School
- High School: Lake Nona High
- Provided by: ROYALTY R E BOUTIQUE INC
- Contact: Domenique Lombardo
- 407-658-0601

- DMCA Notice
-
DescriptionCustom lakefront home with spectacular sunset views, outdoor kitchen, workshop and private dock. One of the largest lakefront lots on lake mary jane/moss park chain of lakes with 226 lineal feet of shoreline on the point. Panoramic sunset views overlook moss park. Located on a cul de sac, this is a one of a kind opportunity and rare find! Experience the perfect harmony of craftsmanship, comfort, and waterfront living in this stunning one story custom built home located in the sought after isle of pines community. The property offers privacy, space, and a lifestyle that embraces both relaxation and recreation. A gated entry, circular driveway, and dedicated boat/rv parking port welcome you home with convenience and security. Inside, the thoughtfully designed split bedroom layout features three spacious bedrooms, including a luxurious primary suite with a spa inspired bathroom complete with a tub, separate shower, dual sinks, and a generous walk in closet. The second bedroom offers its own private ensuite and an oversized walk in closet, ideal for guests or multi generational living. The bathrooms are accented with elegant light filtering onyx countertops. The living and dining rooms provide formal entertaining spaces, while the cozy family room with large brick front propane fireplace invites casual gatherings. Hardwood and tile flooring flow throughout the home, complemented by renewal by andersen windows with plantation shutters and andersen patio doors. Ceiling fans are installed in most rooms, including the enclosed rear patio, ensuring year round comfort. The upgraded kitchen is a chefs delight, featuring stone countertops, solid wood cabinetry, under cabinet lighting, a walk in pantry, and an eat in area perfect for casual meals. A large interior laundry room offers ample space for storage or a freezer. Step outside to enjoy the enclosed back porch, complete with ceiling fans, a bar area, and an outdoor kitchenideal for entertaining. The fenced backyard (note: side fencing is owned by neighbors) includes an oversized workshop with an outdoor shower and interior urinal, making it a dream space for hobbyists or professionals. At the waters edge, a private dock and boathouse await, fully equipped with water, electricity, a storage room, & a boat lift. The front yard is beautifully landscaped and includes covered parking suitable for an rv or boat. Additional features: shingle roof replaced in 2024, a water softener system, and an electronic entry gate for added peace of mind. You can enjoy the optional membership to the isle of pines private lakefront park ($175/year) which offers access to a boat ramp, sandy beach, dock, event pavilion, playground, basketball court, bathrooms, and a calendar of community holiday events. The property is surrounded by old florida charm with 3,000 acres of navigable freshwater on lakes mary jane and hart and scenic hiking and equestrian trails. There are no hoa or cdd feesjust freedom and natural beauty. Enjoy privacy and serenity while remaining close to lake nonas medical city, orlando international airport, major highways, downtown orlando, and world famous attractions. Plus, many east coast beaches are just 30 miles away! This exceptional lakefront property offers florida living at its finestwhether you're hosting guests, enjoying quiet evenings by the water, fishing, boating, or pursuing your next creative project, this home is ready to elevate your lifestyle.
Payment Calculator
- Principal & Interest -
- Property Tax $
- Home Insurance $
- HOA Fees $
- Monthly -
For a Fast & FREE Mortgage Pre-Approval Apply Now
Apply Now
 Apply Now
Apply NowFeatures
Building and Construction
- Covered Spaces: 0.00
- Exterior Features: Other, Outdoor Kitchen, Private Mailbox, Rain Gutters, Sliding Doors
- Flooring: Ceramic Tile, Wood
- Living Area: 2261.00
- Other Structures: Boat House, Shed(s), Workshop
- Roof: Shingle
Property Information
- Property Condition: Completed
Land Information
- Lot Features: Cul-De-Sac, In County, Irregular Lot, Landscaped, Level, Oversized Lot, Paved, Tip Lot
School Information
- High School: Lake Nona High
- Middle School: Innovation Middle School
- School Elementary: Moss Park Elementary
Garage and Parking
- Garage Spaces: 2.00
- Open Parking Spaces: 0.00
- Parking Features: Circular Driveway, Covered, Garage Door Opener, On Street
Eco-Communities
- Water Source: Well
Utilities
- Carport Spaces: 0.00
- Cooling: Central Air
- Heating: Central, Electric
- Pets Allowed: Yes
- Sewer: Septic Tank
- Utilities: BB/HS Internet Available, Cable Available, Electricity Available, Electricity Connected, Propane, Water Connected
Amenities
- Association Amenities: Basketball Court, Park, Playground
Finance and Tax Information
- Home Owners Association Fee: 175.00
- Insurance Expense: 0.00
- Net Operating Income: 0.00
- Other Expense: 0.00
- Tax Year: 2024
Other Features
- Appliances: Dishwasher, Electric Water Heater, Exhaust Fan, Microwave, Range, Refrigerator, Water Softener
- Country: US
- Furnished: Unfurnished
- Interior Features: Ceiling Fans(s), Crown Molding, Eat-in Kitchen, Kitchen/Family Room Combo, Primary Bedroom Main Floor, Solid Surface Counters, Solid Wood Cabinets, Split Bedroom, Stone Counters, Walk-In Closet(s)
- Legal Description: ISLE OF PINES FIFTH ADDITION V/5 LOT 335
- Levels: One
- Area Major: 32832 - Orlando/Moss Park/Lake Mary Jane
- Occupant Type: Owner
- Parcel Number: 25-24-31-3882-03-350
- Possession: Close Of Escrow
- Style: Florida, Ranch
- View: Water
- Views: 201
- Zoning Code: R-1AA
Similar Properties
Nearby Subdivisions
57833396 Error In Legal W 235.
Belle Vie
Eagle Creek
Eagle Creek Village
Eagle Crk
Eagle Crk Ph 01 Village G
Eagle Crk Ph 01a
Eagle Crk Ph 01b
Eagle Crk Ph 01cvlg D
Eagle Crk Ph 1c2 Pt D Village
Eagle Crk Ph 1c3 Village H
Eagle Crk Village 1
Eagle Crk Village G Ph 1
Eagle Crk Village G Ph 2
Eagle Crk Village I
Eagle Crk Village I Ph 2
Eagle Crk Village Ik Ph 1a
Eagle Crk Village J K Ph 2b1
Eagle Crk Village K Ph 2a
East Pknbrhds 06 07
Enclavemoss Park Ph 02b
Isle Of Pines Fifth Add
Isle Of Pines Second Add
Isle Of Pines Sixth Add
Isle Of Pines Third Add
Lake Mary Jane Estates
Live Oak Estates
Meridian Parks
Meridian Parks Phase 6
Mirabella
Moss Park Lndgs A C E F G H I
Moss Park Preserve Ph 2
Moss Park Preserve Phase 2
Moss Park Rdg
North Shore At Lake Hart Prcl
North Shorelk Hart Prcl 01 Ph
North Shorelk Hart Prcl 06
North Shorelk Hart Prcl 08
Northshorelk Hart Prcl 07ph 02
Not On List
Park Nbrhd 05
Randal Park
Randal Park Ph 1
Randal Park Ph 1b
Randal Park Ph 5
Randal Pkph 1a
Starwocd Ph N1a
Starwood Ph N18 South
Starwood Ph N1a
Starwood Phase N
Storey Park
Storey Park Parcel K Phase 2
Storey Park Ph 1
Storey Park Ph 2
Storey Park Ph 2 Prcl K
Storey Park Ph 3
Storey Park Ph 3 Prcl K
Storey Park Ph 4
Storey Park Phase 3
Storey Pkph 3
Storey Pkph 4
Storey Pkph 4 Prcl L
Storey Pkph 5
Stratford Pointe
Stratford Pointe 64107 Lot 76

- Natalie Gorse, REALTOR ®
- Tropic Shores Realty
- Office: 352.684.7371
- Mobile: 352.584.7611
- Mobile: 352.799.3239
- nataliegorse352@gmail.com

