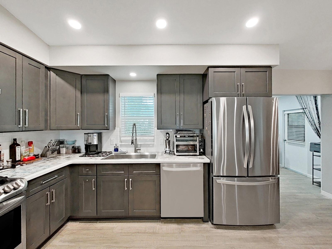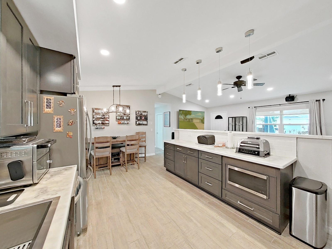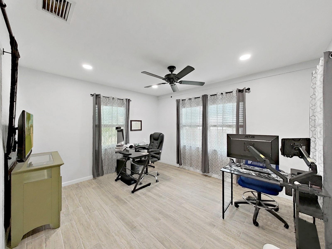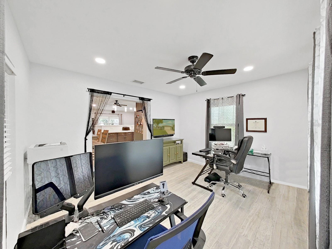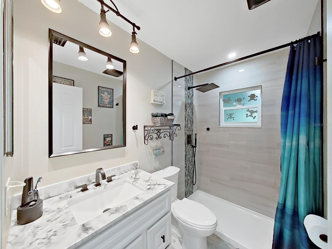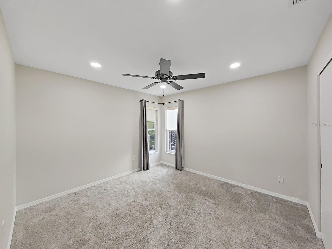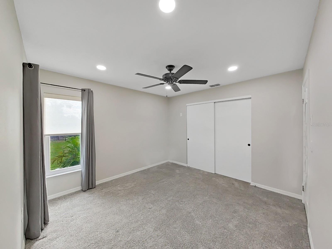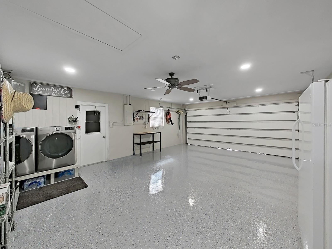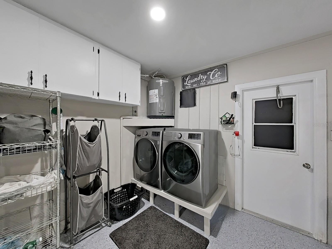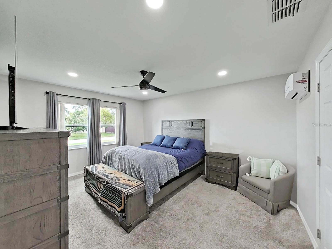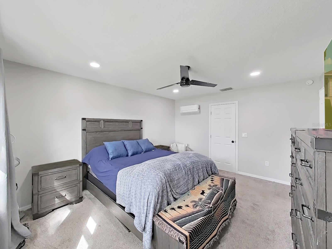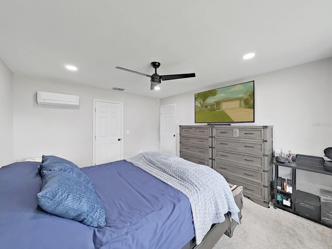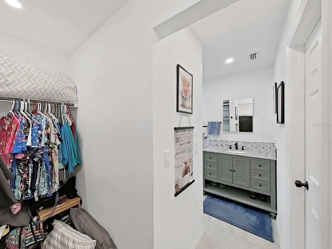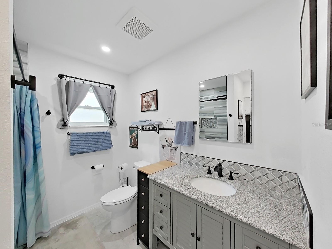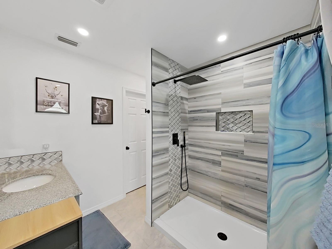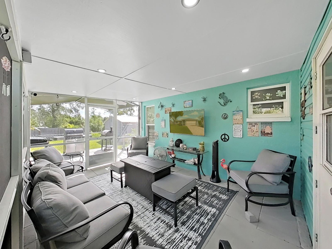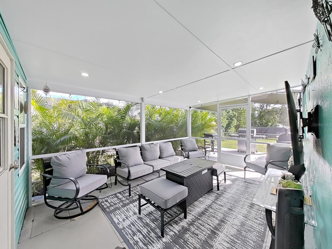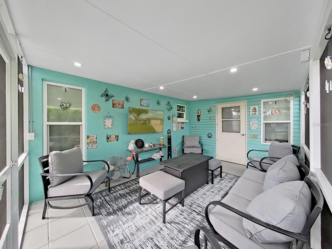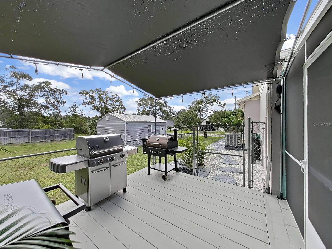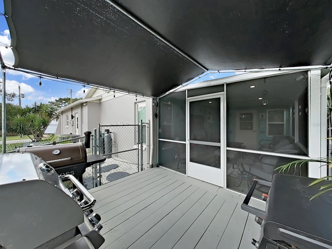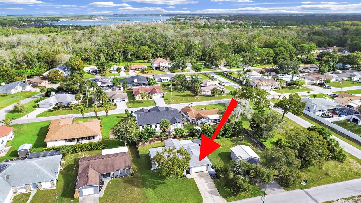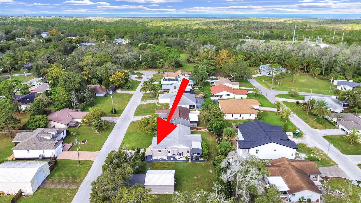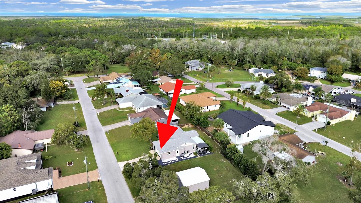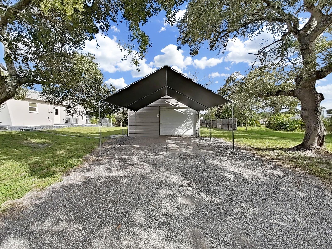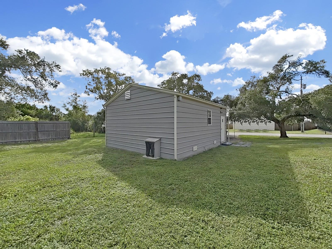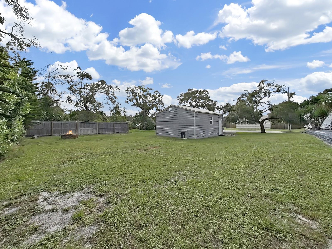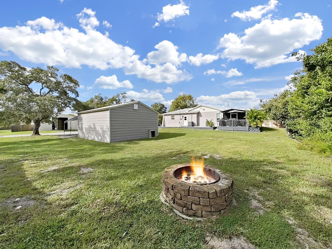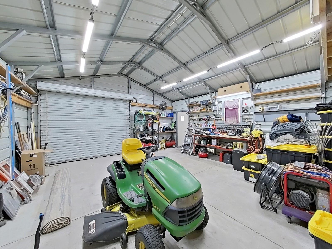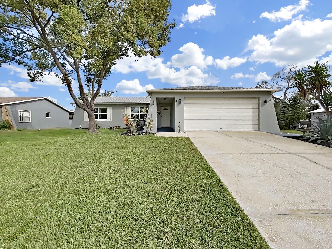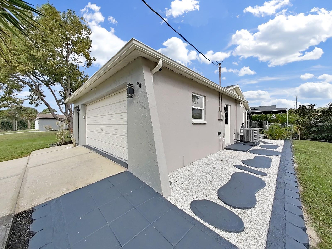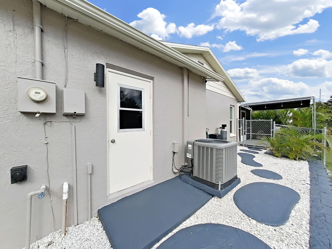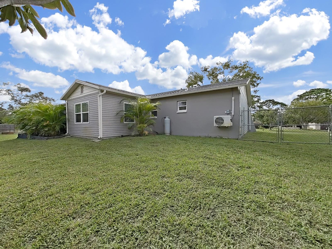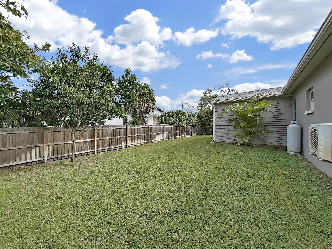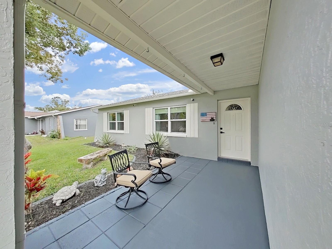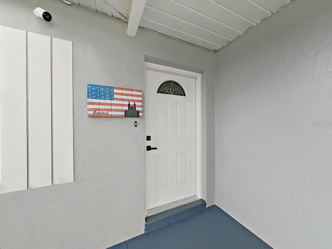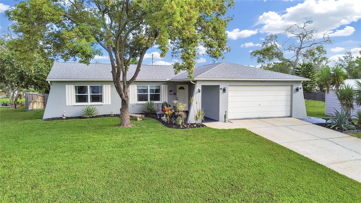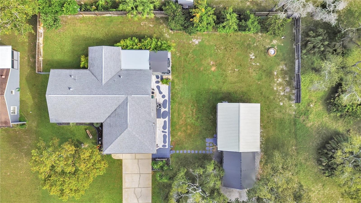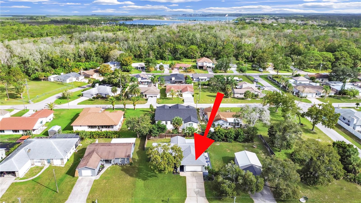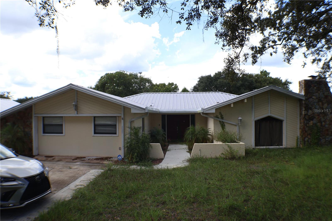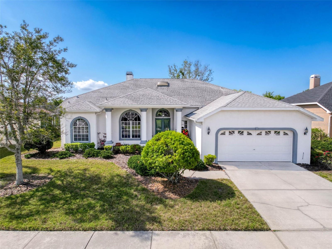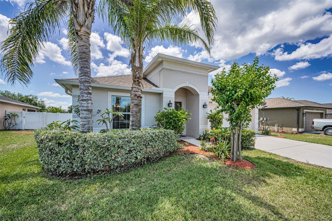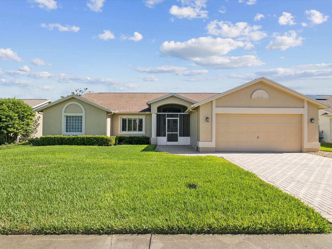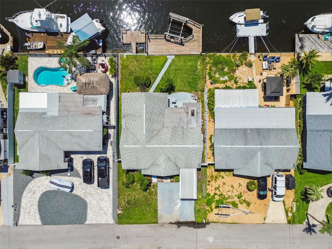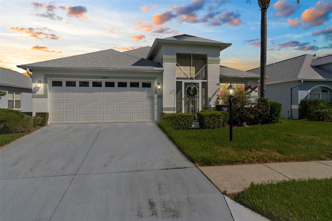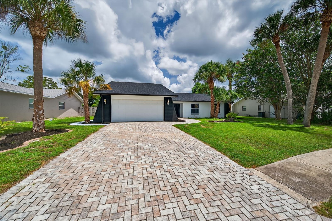8527 Jolly Roger Drive, HUDSON, FL 34667
Active
Property Photos
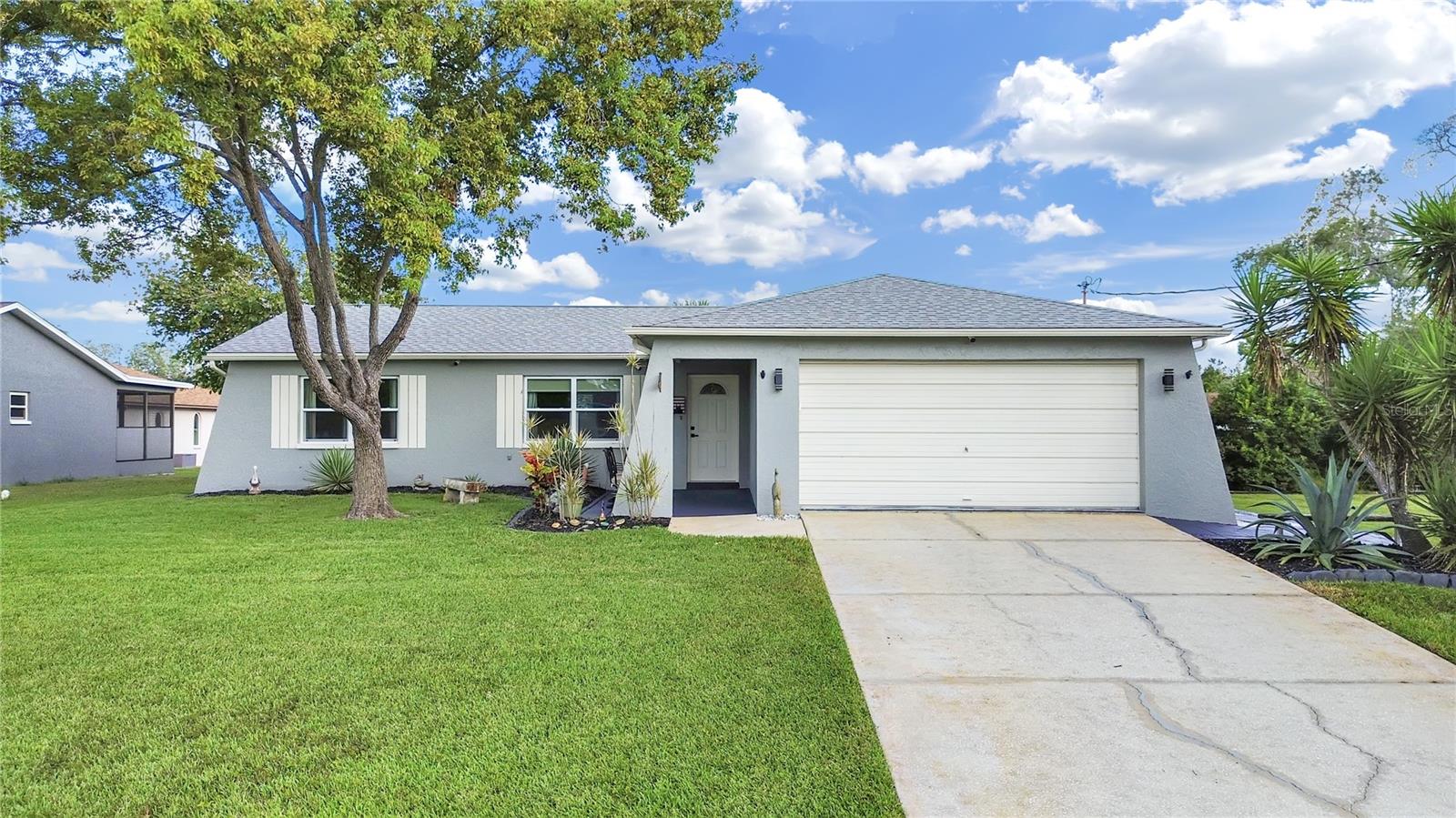
Would you like to sell your home before you purchase this one?
Priced at Only: $315,000
For more Information Call:
Address: 8527 Jolly Roger Drive, HUDSON, FL 34667
Property Location and Similar Properties
- MLS#: O6346282 ( Residential )
- Street Address: 8527 Jolly Roger Drive
- Viewed: 116
- Price: $315,000
- Price sqft: $152
- Waterfront: No
- Year Built: 1985
- Bldg sqft: 2070
- Bedrooms: 2
- Total Baths: 2
- Full Baths: 2
- Garage / Parking Spaces: 2
- Days On Market: 115
- Additional Information
- Geolocation: 28.3959 / -82.6731
- County: PASCO
- City: HUDSON
- Zipcode: 34667
- Subdivision: Sea Pines
- Provided by: FLORIDA RESORT REALTY LLC
- Contact: Denise Assersohn
- 863-255-2300

- DMCA Notice
-
DescriptionNEW PRICE ON THIS beautifully renovated higher elevated home with an extra side lot with a bonus 20 x 24 large steel workshop, as well as a 2 car garage attached to the house. the owners have installed a 6 zone metered sprinkler system on a well, a sunroom with a raised bbq deck attached, a roof, ac and water heater (4 years old) new kitchen, new bathrooms, water softener, plank tile flooring throughout. The home has an additional ac split system in the master bedroom The upgrades are endless and this home is a must see. Sea Pines has a community boat ramp that for a nominal annual fee of $50 and can be used by all members and it is located on the water side of Sea Pines, it has direct access to the Gulf. The civic association is $ 100 optional annual membership. Sunwest park is approx 1 2 miles along Old Dixie Highway. park facilities including the beach, swimming areas, restrooms, parking, etc. For more information on the SunWest Park facility, visit their website. Medical facilities and shops are plentiful and the highway to tamps airport is 45 minutes away
Payment Calculator
- Principal & Interest -
- Property Tax $
- Home Insurance $
- HOA Fees $
- Monthly -
For a Fast & FREE Mortgage Pre-Approval Apply Now
Apply Now
 Apply Now
Apply NowFeatures
Building and Construction
- Covered Spaces: 0.00
- Exterior Features: Lighting, Sprinkler Metered
- Flooring: Ceramic Tile
- Living Area: 1550.00
- Roof: Shingle
Garage and Parking
- Garage Spaces: 2.00
- Open Parking Spaces: 0.00
Eco-Communities
- Water Source: Well
Utilities
- Carport Spaces: 0.00
- Cooling: Central Air
- Heating: Central, Electric
- Pets Allowed: Cats OK, Dogs OK
- Sewer: Public Sewer
- Utilities: Cable Available, Electricity Connected, Public, Sewer Connected, Sprinkler Meter, Sprinkler Well, Underground Utilities, Water Connected
Amenities
- Association Amenities: Park
Finance and Tax Information
- Home Owners Association Fee: 0.00
- Insurance Expense: 0.00
- Net Operating Income: 0.00
- Other Expense: 0.00
- Tax Year: 2024
Other Features
- Appliances: Dishwasher, Disposal, Electric Water Heater, Microwave, Range, Range Hood, Refrigerator
- Country: US
- Interior Features: Ceiling Fans(s), Eat-in Kitchen, Kitchen/Family Room Combo, Primary Bedroom Main Floor, Split Bedroom, Walk-In Closet(s), Window Treatments
- Legal Description: SEA PINES UNIT 7 UNREC PLAT LOT 197 DESC AS COM SE COR OF SW1/4 SEC TH ALG E LN OF W1/2 SEC N00DEG 05'02"W 1417.42 FT TH N89DEG 34'46"W 20.25 FT TH N00DEG 03'14"E 800FT TH S89DEG 35' 46"E 355 FT FOR POB TH N00DEG 03'14"E 100FT TH S89DEG 35' 46"E 70 F T TH S00DEG 03' 14"W 100 FT TH N89DEG 35'46"W 70 FT TO POB & SEA PINES UNIT 7 UNREC PLAT LOT 199 DESC AS COM SE COR OF SW1/4 OF SEC TH ALG E LINE OF W1/2 OF SEC N00 DEG 05'02"W 1417.42 FT TH N89 DEG 35'46"W 20.25 FT TH N00DEG 03'14"E 800.00 FT TH S8 9 DEG 35'46"E 425 FT FOR POB TH N00 DEG 03'14"E 100.00 FT TH S89 DEG 35'46"E 70 FT TH S00DEG 03'14"W 100 FT TH N89DEG 35' 46"W 70 FT TO POB
- Levels: One
- Area Major: 34667 - Hudson/Bayonet Point/Port Richey
- Occupant Type: Owner
- Parcel Number: 16-24-14-004.A-000.00-197.0
- Views: 116
- Zoning Code: R4
Similar Properties
Nearby Subdivisions
Aripeka
Arlington Woods
Arlington Woods Ph 01a
Arlington Woods Ph 01b
Autumn Oaks
Barrington Woods
Barrington Woods Ph 03
Beacon Ridge Woodbine
Beacon Ridge Woodbine Village
Beacon Woods Cider Mill
Beacon Woods East Sandpiper
Beacon Woods East Sandpiper Vl
Beacon Woods East Vlgs 16 & 17
Beacon Woods Fairview Village
Beacon Woods Fairway Village
Beacon Woods Greenside Village
Beacon Woods Pinewood Village
Beacon Woods Village
Beacon Woods Village 07
Bella Terra
Berkley Woods
Bolton Heights West
Briar Oaks
Briar Oaks Village 01
Briar Oaks Village 2
Briarwoods
Briarwoods Phase 1
Cape Cay
Clayton Village Ph 02
Country Club Estates
Di Paola
Di Paola Sub
Driftwood Isles
Emerald Fields
Fairway Oaks
Glenwood Village Condo
Golf Club Village
Griffin Park
Gulf Coast Acres
Gulf Coast Acres Add
Gulf Harbor
Gulf Shore Subdivision
Gulf Shores
Gulf Shores 1st Add
Gulf Side Acres
Gulf Side Estates
Heritage Pines
Heritage Pines Village 01
Heritage Pines Village 02 Rep
Heritage Pines Village 04
Heritage Pines Village 05
Heritage Pines Village 06
Heritage Pines Village 09
Heritage Pines Village 11
Heritage Pines Village 12
Heritage Pines Village 14
Heritage Pines Village 15
Heritage Pines Village 17
Heritage Pines Village 19
Heritage Pines Village 21 25
Heritage Pines Village 22
Heritage Pines Village 23
Heritage Pines Village 24
Heritage Pines Village 27
Heritage Pines Village 28
Heritage Pines Village 29
Heritage Pines Village 30
Heritage Pines Village 31
Highland Hills
Highlands Ph 02
Highlands Ph 2
Holiday Estates
Hudson
Hudson Beach 1st Add
Hudson Beach Estates
Hudson Beach Estates 3
Hudson Hills
Indian Oaks Hills
Iuka
Killarney Shores Gulf
Lakeside Woodlands
Leisure Beach
Long Lake Estates
Millwood Village
Not Applicable
Not In Hernando
Not On List
Pine Island Estates
Pleasure Isles
Pleasure Isles 1st Add
Pleasure Isles 2nd Add
Pleasure Isles 3rd Add
Pleasure Isles 4th Add
Ponderosa Park Unit 3
Port Richey Land Co Sub
Preserve At Sea Pines
Rainbow Oaks
Ravenswood Village
Riviera Estates
Riviera Estates Rep
Rolling Oaks Estates
Sea Pines
Sea Pines Sub
Sea Ranch On Gulf
Sea Ranch On The Gulf
Sea Ranchgulf Add 6
Sunset Estates
Sunset Island
The Estates
Vista Del Mar
Viva Villas
Viva Villas 1st Add
Windsor Mill

- Natalie Gorse, REALTOR ®
- Tropic Shores Realty
- Office: 352.684.7371
- Mobile: 352.584.7611
- Mobile: 352.799.3239
- nataliegorse352@gmail.com

