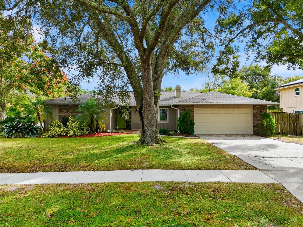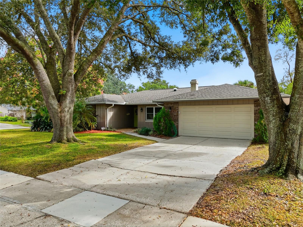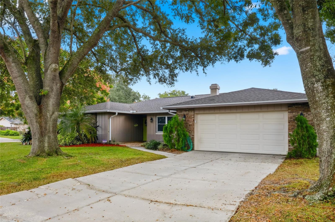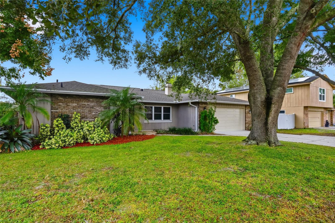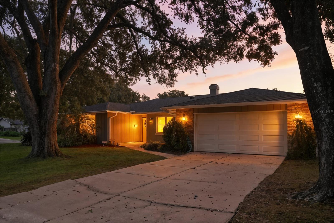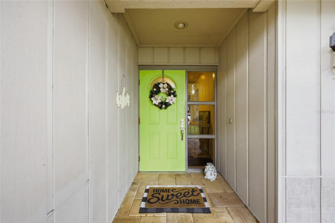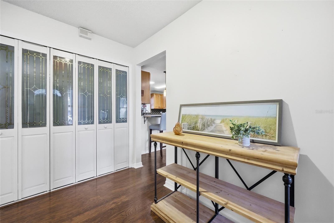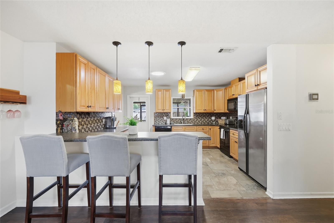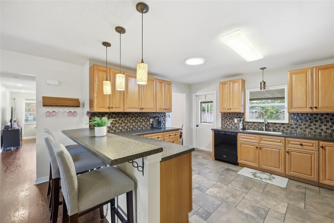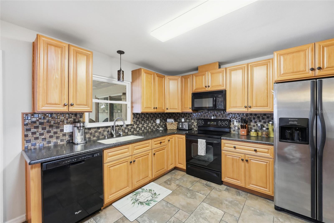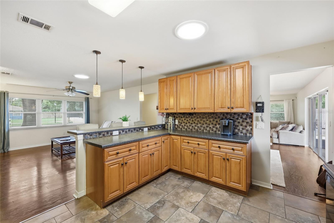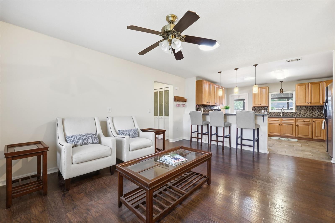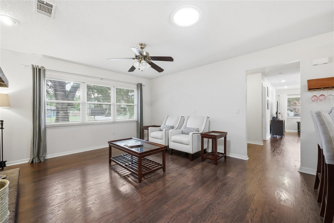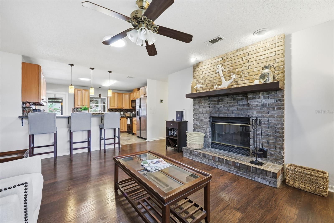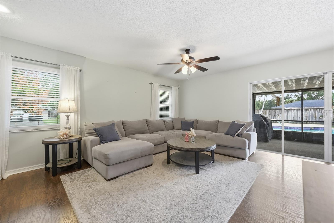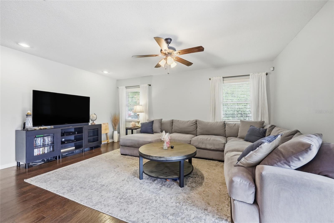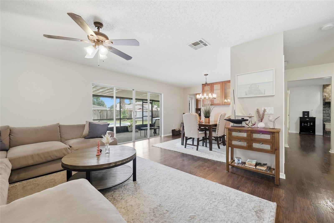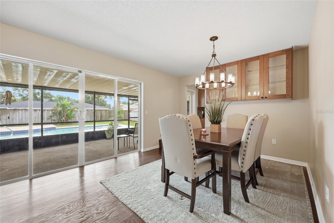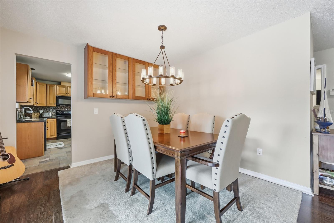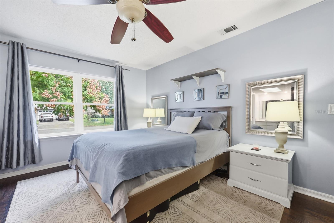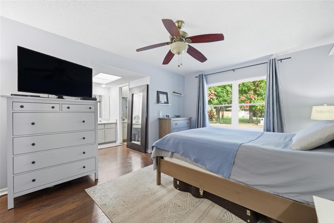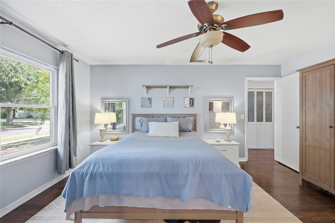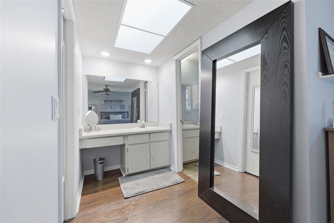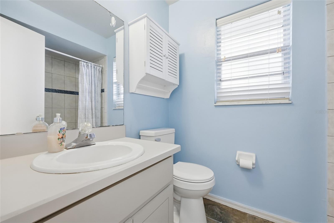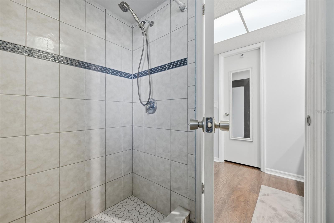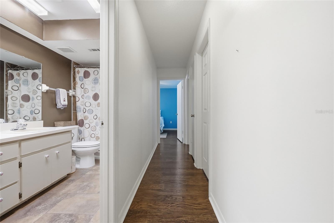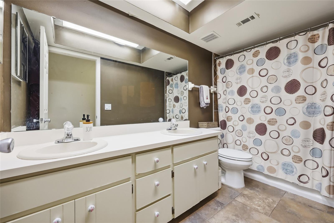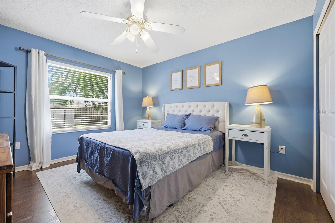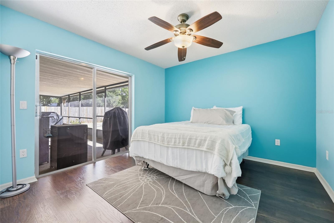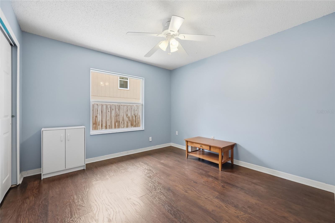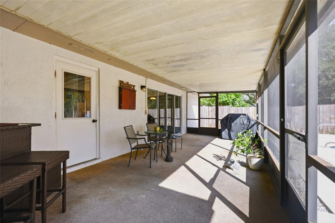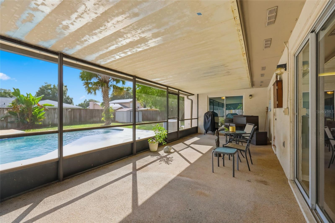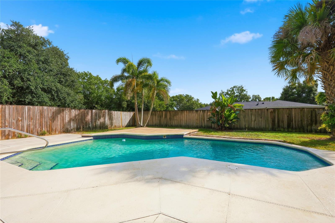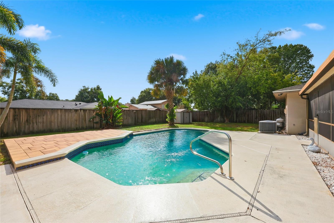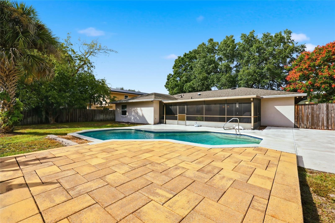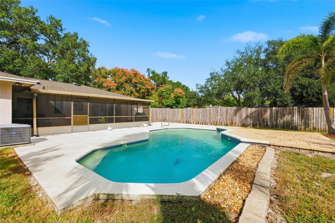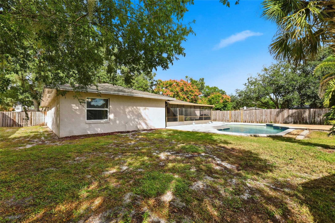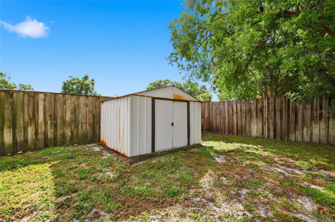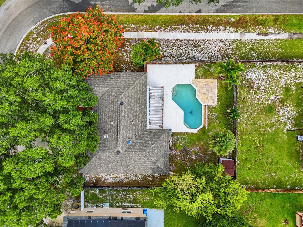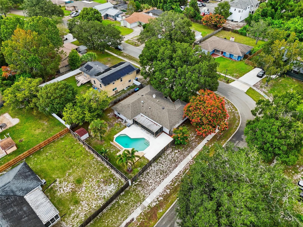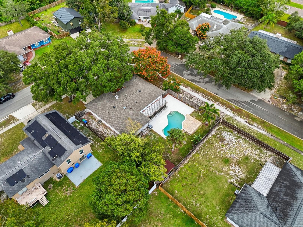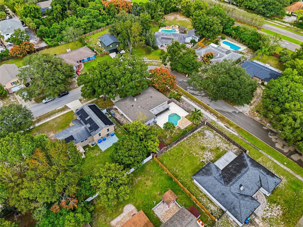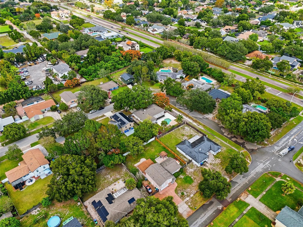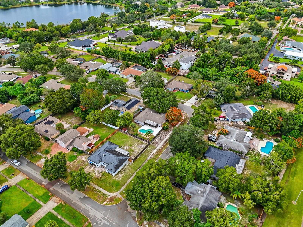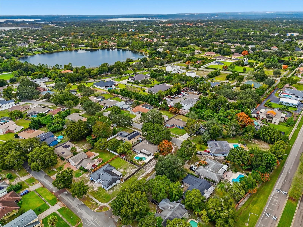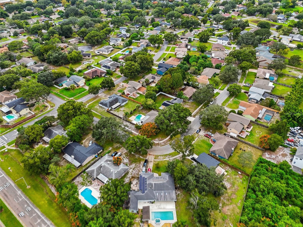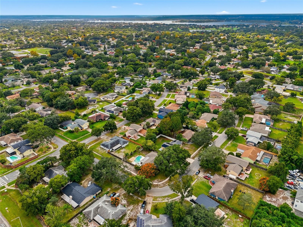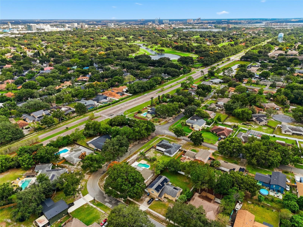8014 Laurel Tree Drive, ORLANDO, FL 32819
Active
Property Photos
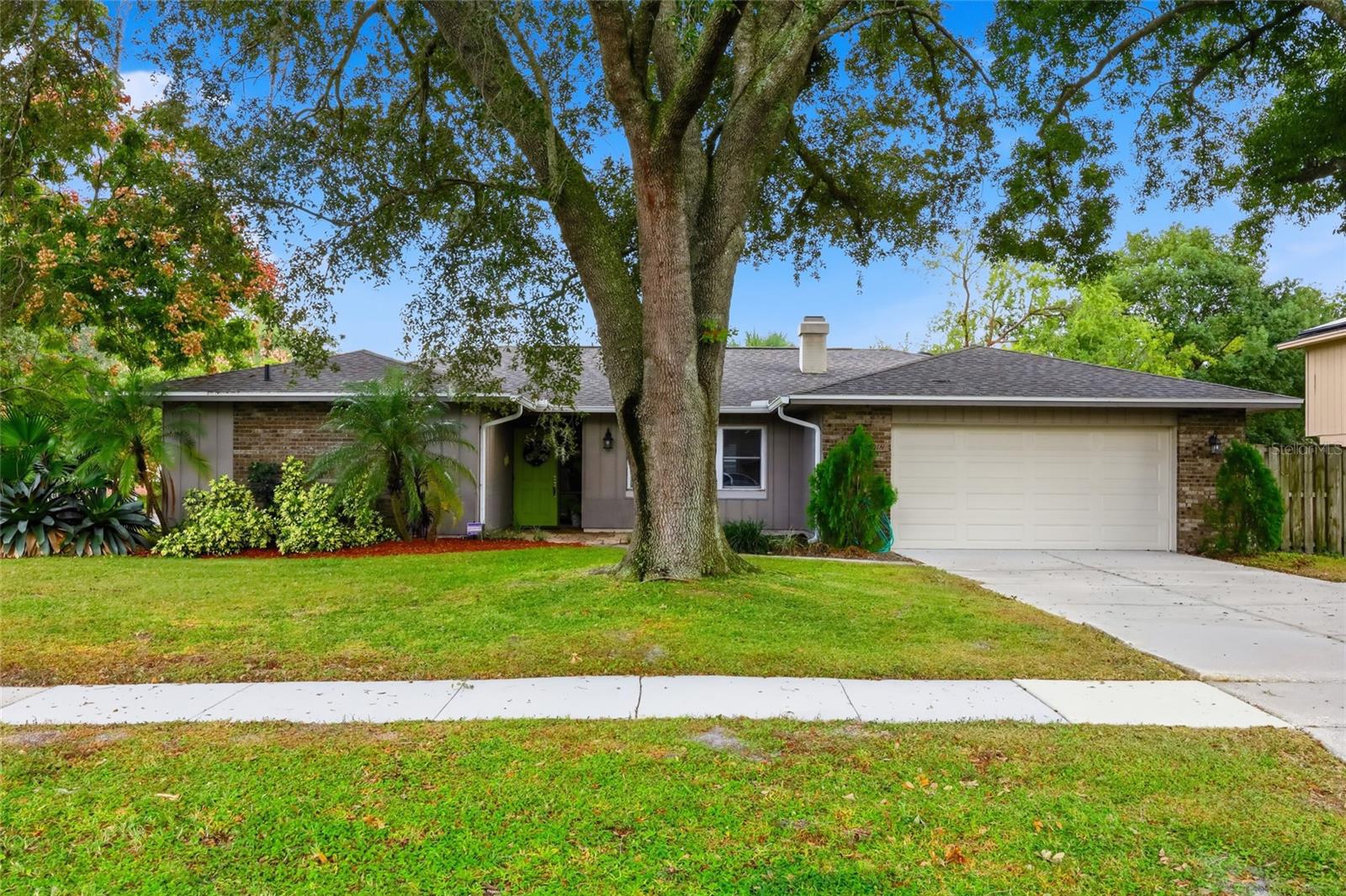
Would you like to sell your home before you purchase this one?
Priced at Only: $539,000
For more Information Call:
Address: 8014 Laurel Tree Drive, ORLANDO, FL 32819
Property Location and Similar Properties
- MLS#: O6347280 ( Residential )
- Street Address: 8014 Laurel Tree Drive
- Viewed: 97
- Price: $539,000
- Price sqft: $216
- Waterfront: No
- Year Built: 1987
- Bldg sqft: 2496
- Bedrooms: 4
- Total Baths: 2
- Full Baths: 2
- Garage / Parking Spaces: 2
- Days On Market: 113
- Additional Information
- Geolocation: 28.4748 / -81.4926
- County: ORANGE
- City: ORLANDO
- Zipcode: 32819
- Subdivision: Sand Lake Hills Sec 10a
- Provided by: EXP REALTY LLC
- Contact: Kathryn West
- 407-305-4300

- DMCA Notice
-
DescriptionSave Big: 1% lender credit (based on loan amount) toward closing costs or rate buy down with sellers preferred lender. Ask for details! Welcome to this beautifully maintained ranch style pool home in the highly desirable Dr. Phillips area. Set on a large corner lot with no HOA, this property combines comfort, privacy, and convenienceall within minutes of Restaurant Row, premier shopping, and Orlandos top entertainment. Inside, youll find updated finishes throughout the years, including luxury vinyl plank and ceramic tile flooring. The spacious living area features a floor to ceiling brick wood burning fireplace, creating a warm and inviting centerpiece. The easy flow layout provides both functional everyday living and the perfect setup for entertaining. Step outside to a screened patio overlooking the sparkling pool and a fully fenced backyard with plenty of room to relax or play. A utility shed offers extra storage, and the expansive yard gives you the flexibility to garden, host gatherings, or simply unwind in your private retreat. Located near major highways, this home offers quick access to all that Central Florida has to offertheme parks, top rated dining, and world class shoppingwhile still maintaining a quiet, tucked away neighborhood feel. Dont miss this rare Dr. Phillips gemhomes like this dont last long!
Payment Calculator
- Principal & Interest -
- Property Tax $
- Home Insurance $
- HOA Fees $
- Monthly -
For a Fast & FREE Mortgage Pre-Approval Apply Now
Apply Now
 Apply Now
Apply NowFeatures
Building and Construction
- Covered Spaces: 0.00
- Exterior Features: Rain Gutters, Sliding Doors
- Fencing: Fenced
- Flooring: Laminate, Tile
- Living Area: 1925.00
- Roof: Shingle
Garage and Parking
- Garage Spaces: 2.00
- Open Parking Spaces: 0.00
- Parking Features: Driveway
Eco-Communities
- Pool Features: Gunite, In Ground
- Water Source: Public
Utilities
- Carport Spaces: 0.00
- Cooling: Central Air
- Heating: Heat Pump
- Pets Allowed: Cats OK, Dogs OK
- Sewer: Septic Tank
- Utilities: Public
Finance and Tax Information
- Home Owners Association Fee: 0.00
- Insurance Expense: 0.00
- Net Operating Income: 0.00
- Other Expense: 0.00
- Tax Year: 2024
Other Features
- Appliances: Dishwasher, Range, Refrigerator, Water Softener
- Country: US
- Interior Features: Ceiling Fans(s), Living Room/Dining Room Combo, Open Floorplan, Primary Bedroom Main Floor, Solid Wood Cabinets, Split Bedroom, Walk-In Closet(s)
- Legal Description: SAND LAKE HILLS SECTION TEN A 12/17 LOT955
- Levels: One
- Area Major: 32819 - Orlando/Bay Hill/Sand Lake
- Occupant Type: Owner
- Parcel Number: 22-23-28-7833-09-550
- Views: 97
- Zoning Code: R-1A
Nearby Subdivisions
Bay Hill
Bay Hill Sec 02
Bay Hill Sec 04
Bay Hill Sec 09
Bay Hill Sec 10
Bay Hill Sec 13
Bay Hill Village North Condo
Bay Hill Village West Condo
Bayview Sub
Carmel
Clubhouse Estates
Dellagio
Dr Phillips Winderwood
Emerson Pointe
Enclave At Orlando
Enclave At Orlando Ph 02
Enclave At Orlando Ph 03
Hawthorn Suites Orlando
Hunters Estates
Kensington Park
Lake Cane Estates
Lake Cane Hills Add 01
Lake Cane Shores
Lake Cane Villa
Lake Marsha Highlands First Ad
Landsbrook Terrace
North Bay Sec 02
North Bay Sec 04
Orange Bay
Orange Bay 9
Orange Tree Cc Un 4a
Orange Tree Country Club
Palm Lake
Phillips Bay Condo Ph 02 Or 57
Phillips Oaks
Point Orlando Residence Condo
Point Orlando Resort
Point Orlando Resort Condo
Point Orlando Resort Condomini
Sand Lake Hills Sec 03
Sand Lake Hills Sec 04
Sand Lake Hills Sec 10
Sand Lake Hills Sec 10a
Sand Lake Sound
Sandy Springs
Shadow Bay Spgs
South Bay
South Bay Sec 04
South Bay Sec 06
South Bay Sec 4
Staysky Suites
Staysky Suites Cond
Tangelo Park Sec 01
Tangelo Park Sec 02
Tangelo Park Sec 03
Tangelo Park Sec 1
The Point Orlando Resort Condo
Torey Pines
Vista Cayharbor Square Ph 08
Windermere Heights Sec 03

- Natalie Gorse, REALTOR ®
- Tropic Shores Realty
- Office: 352.684.7371
- Mobile: 352.584.7611
- Mobile: 352.799.3239
- nataliegorse352@gmail.com

