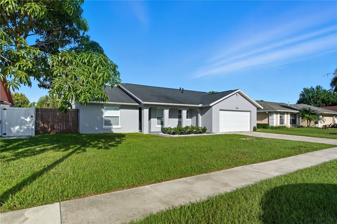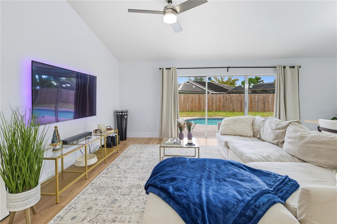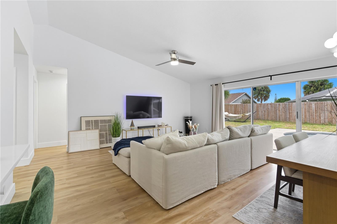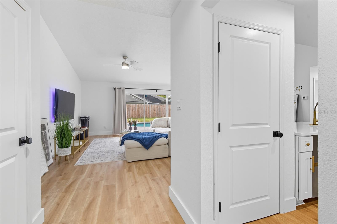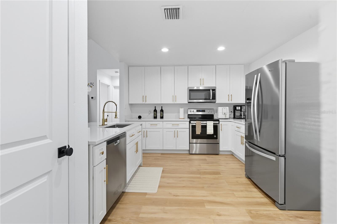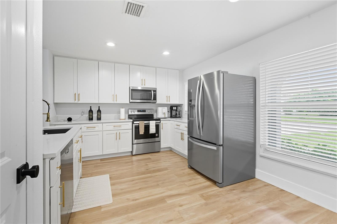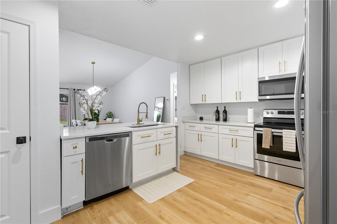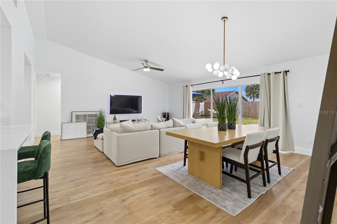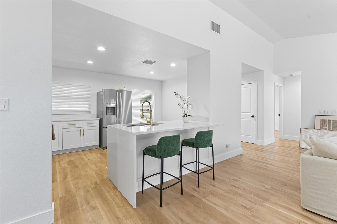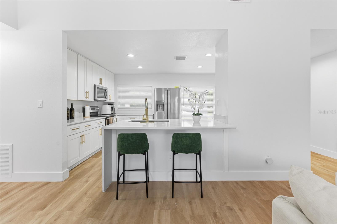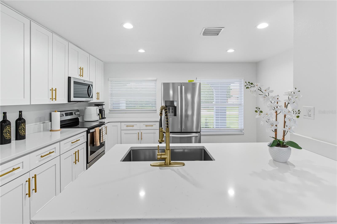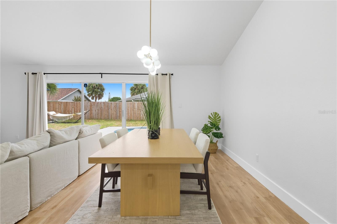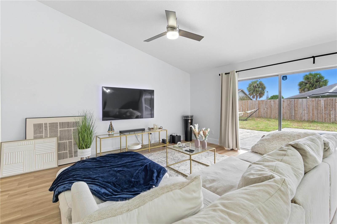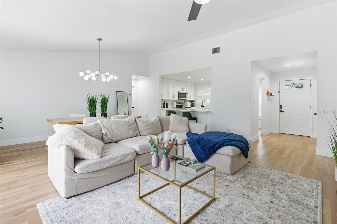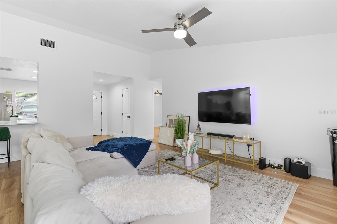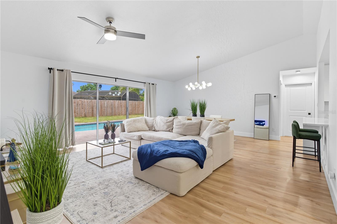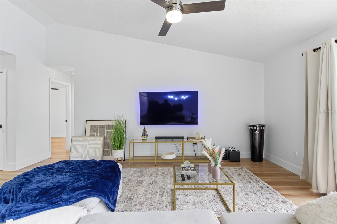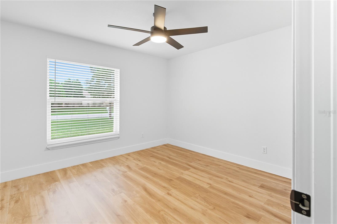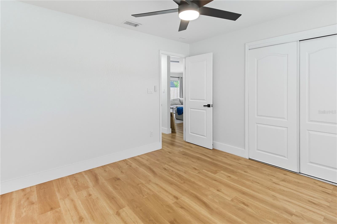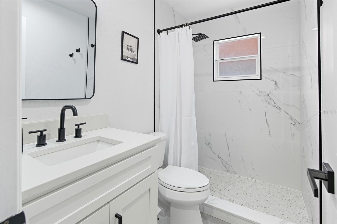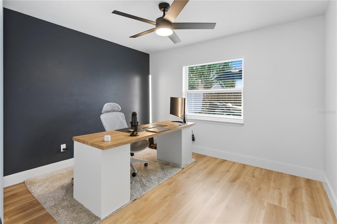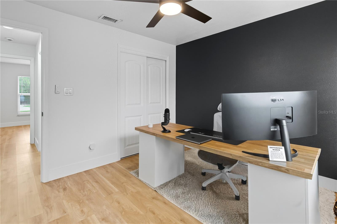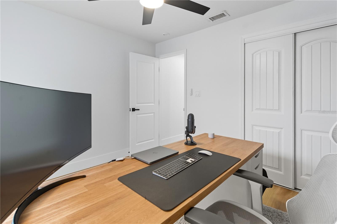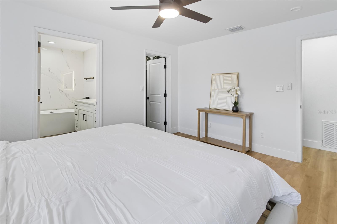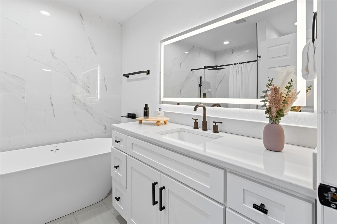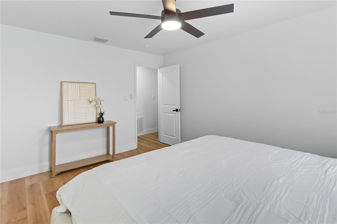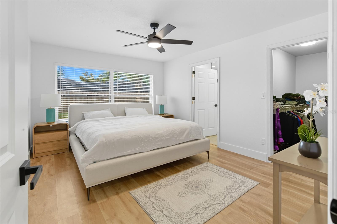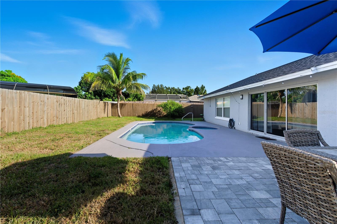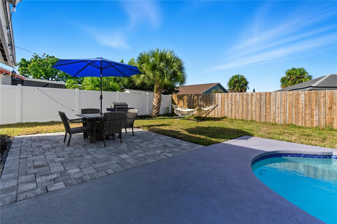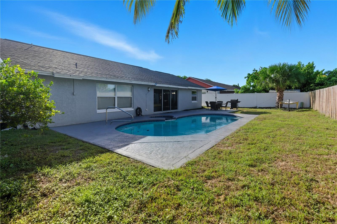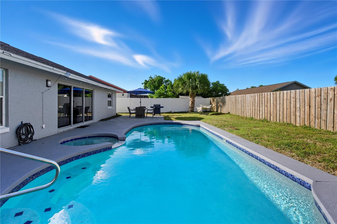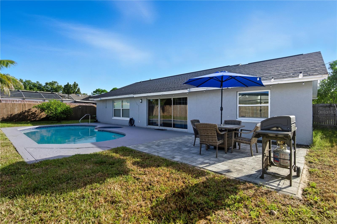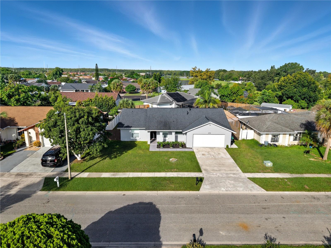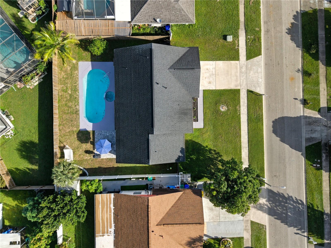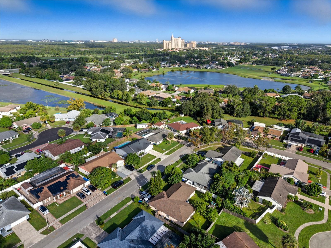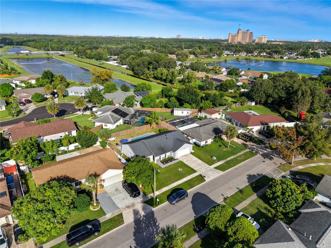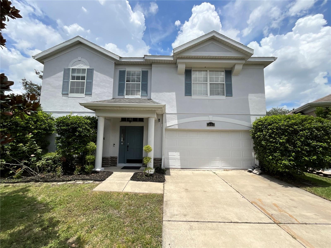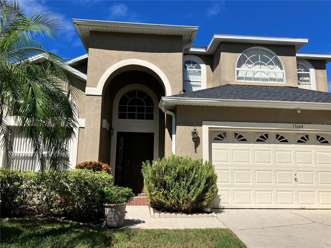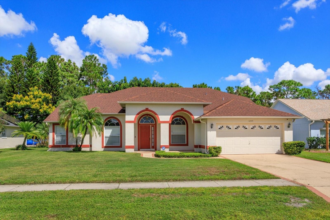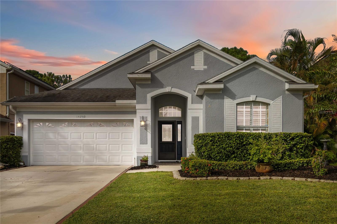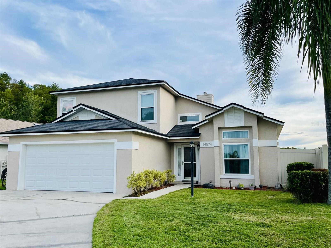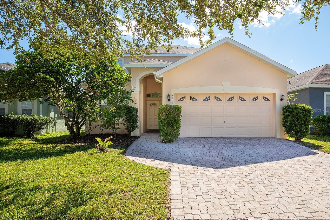2743 Parsley Drive, ORLANDO, FL 32837
Active
Property Photos

Would you like to sell your home before you purchase this one?
Priced at Only: $449,000
For more Information Call:
Address: 2743 Parsley Drive, ORLANDO, FL 32837
Property Location and Similar Properties
- MLS#: O6350626 ( Residential )
- Street Address: 2743 Parsley Drive
- Viewed: 178
- Price: $449,000
- Price sqft: $215
- Waterfront: No
- Year Built: 1986
- Bldg sqft: 2087
- Bedrooms: 3
- Total Baths: 2
- Full Baths: 2
- Garage / Parking Spaces: 2
- Days On Market: 123
- Additional Information
- Geolocation: 28.3912 / -81.4208
- County: ORANGE
- City: ORLANDO
- Zipcode: 32837
- Subdivision: Pepper Mill Sec 05
- Elementary School: John Young Elem
- Middle School: Freedom Middle
- High School: Freedom High School
- Provided by: NOVA REAL ESTATE SERVICES INC
- Contact: Lafayette Britto
- 407-592-1744

- DMCA Notice
-
DescriptionMOVE IN READY with OVER $50k in upgrades, NO HOA this home has NEW LVP floors, NEW Quartz Countertops, NEW soft close cabinetry, NEW paint inside and out, BRAND NEW bathrooms with quality material, NEW pavers, NEW Water Heater and 2018 ROOF and AC . This 3 bed, 2 bath home thats genuine turnkey. Major systems are covered giving you peace of mind.The kind of home that makes you say, Yeah this is the one. Fully updated, move in ready, and designed for the buyer who wants zero stress and maximum style. From the fresh finishes to the open layout, every corner feels modern, clean, and low maintenance perfect for anyone chasing that Florida lifestyle without the Florida headaches. Step inside and youre greeted with LVP flooring, sleek quartz countertops, and a bright kitchen that actually makes you want to cook. Two modern bathrooms, a spacious primary suite, and a fenced in backyard thats big enough for gatherings, pets, or that dream pergola youve saved 47 times on Pinterest. Located in the heart of Orlando, youre minutes from shopping, dining, theme parks, and top schools. Its convenience, comfort, and good taste all blended into one perfect address. NO HOA, so you have freedom. This home isnt just updated its upgraded. And its waiting for someone who knows a good thing when they see it. Priced below appraisal
Payment Calculator
- Principal & Interest -
- Property Tax $
- Home Insurance $
- HOA Fees $
- Monthly -
For a Fast & FREE Mortgage Pre-Approval Apply Now
Apply Now
 Apply Now
Apply NowFeatures
Building and Construction
- Covered Spaces: 0.00
- Exterior Features: Balcony, Private Mailbox, Sidewalk, Sliding Doors, Sprinkler Metered
- Flooring: Luxury Vinyl, Tile
- Living Area: 1441.00
- Roof: Shingle
School Information
- High School: Freedom High School
- Middle School: Freedom Middle
- School Elementary: John Young Elem
Garage and Parking
- Garage Spaces: 2.00
- Open Parking Spaces: 0.00
Eco-Communities
- Pool Features: In Ground
- Water Source: Public
Utilities
- Carport Spaces: 0.00
- Cooling: Central Air
- Heating: Electric
- Sewer: Public Sewer
- Utilities: Cable Available, Electricity Available, Natural Gas Available, Water Available
Finance and Tax Information
- Home Owners Association Fee: 0.00
- Insurance Expense: 0.00
- Net Operating Income: 0.00
- Other Expense: 0.00
- Tax Year: 2024
Other Features
- Appliances: Dishwasher, Disposal, Electric Water Heater, Microwave, Range, Refrigerator
- Country: US
- Interior Features: Ceiling Fans(s), High Ceilings, Living Room/Dining Room Combo, Open Floorplan, Primary Bedroom Main Floor, Thermostat
- Legal Description: PEPPER MILL SECTION FIVE 14/145 LOT 515
- Levels: One
- Area Major: 32837 - Orlando/Hunters Creek/Southchase
- Occupant Type: Owner
- Parcel Number: 21-24-29-6844-05-150
- Possession: Close Of Escrow
- Views: 178
- Zoning Code: R-1A
Similar Properties
Nearby Subdivisions
Cameron Grove
Crystal Creek
Deerfield Ph 01d
Deerfield Ph 02a
Deerfield Ph 02b
Falcon Trace
Falcon Trace 44119
First Rep Pt
Ginger Mill Ph 01
Heritage Village
Hunters Creek
Hunters Creek Tr 125
Hunters Creek Tr 130 Ph 01
Hunters Creek Tr 135 Ph 01
Hunters Creek Tr 135 Ph 04
Hunters Creek Tr 135 Ph 05
Hunters Creek Tr 140 Ph 02
Hunters Creek Tr 145 Ph 03
Hunters Creek Tr 150 Ph 02
Hunters Creek Tr 150 Ph 03
Hunters Creek Tr 155
Hunters Creek Tr 200215 Ph 01
Hunters Creek Tr 210
Hunters Creek Tr 240 Ph 03
Hunters Creek Tr 245
Hunters Creek Tr 250
Hunters Creek Tr 305 Ph 01
Hunters Creek Tr 310
Hunters Creek Tr 315
Hunters Creek Tr 335 Ph 02
Hunters Creek Tr 350 Ph 01
Hunters Creek Tr 430a Ph 01
Hunters Creek Tr 430a Ph 02
Hunters Creek Tr 430b Ph 03
Hunters Creek Tr 515 Ph 01
Hunters Creek Tr 515 Ph 01 &
Hunters Creek Tr 515 Ph 02 48
Hunters Creek Tr 520 47109
Hunters Creek Tr 525
Hunters Creek Tr 526 Ph 01
Hunters Creek Tr 540
Hunters Creek Tr 545
Hunters Creek Tract 135 Ph 01
Hunters Creek Tract 350 Ph 2 3
Hunters Crk Tr 510 Ph I
Orangewood Village 09
Pepper Mill Sec 02
Pepper Mill Sec 05
Pointehunters Crk
Sky Lake South
Sky Lake South 07 Ph 03a
Sky Lake South 07 Ph 03b
Sky Lake Southa
Southchase
Southchase 01a Prcl 05 Ph 03
Southchase Ph 01a Prcl 02
Southchase Ph 01a Prcl 10
Southchase Ph 01a Prcl 14 15
Stonegate
Villanova/hunters Crk
Villanovahunters Crk
Whisper Lakes

- Natalie Gorse, REALTOR ®
- Tropic Shores Realty
- Office: 352.684.7371
- Mobile: 352.584.7611
- Mobile: 352.799.3239
- nataliegorse352@gmail.com

