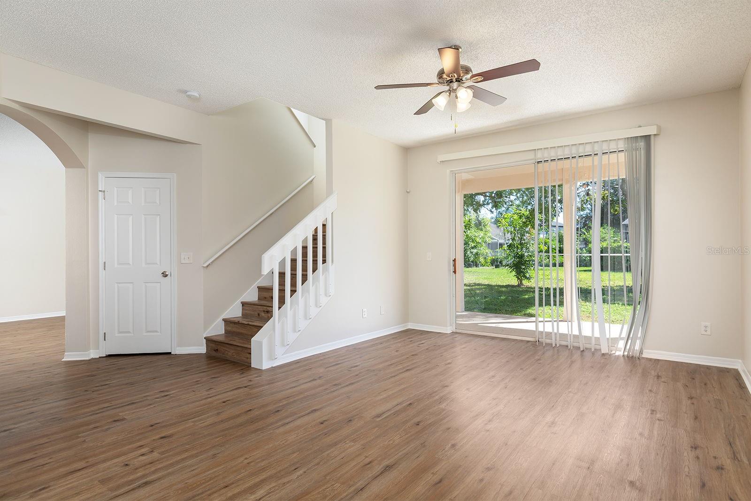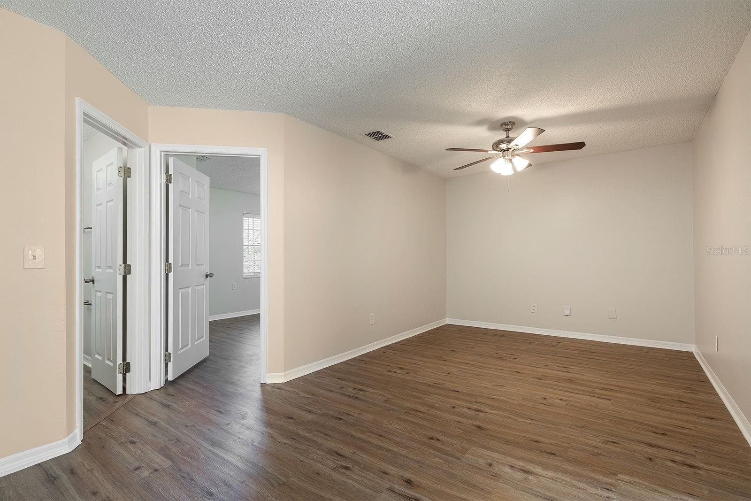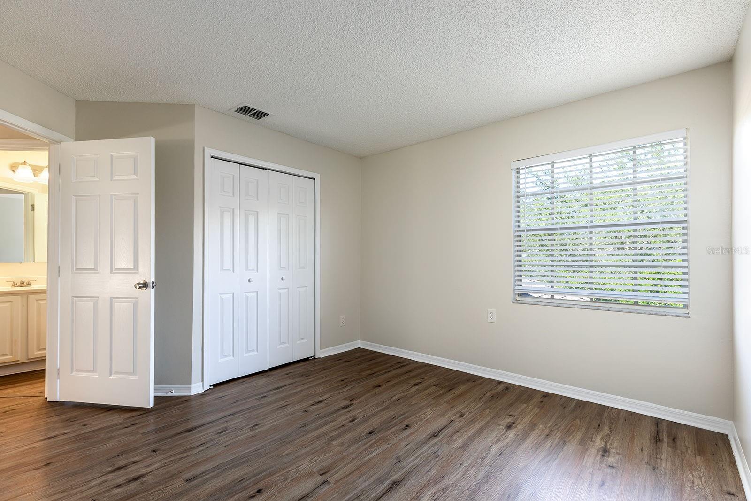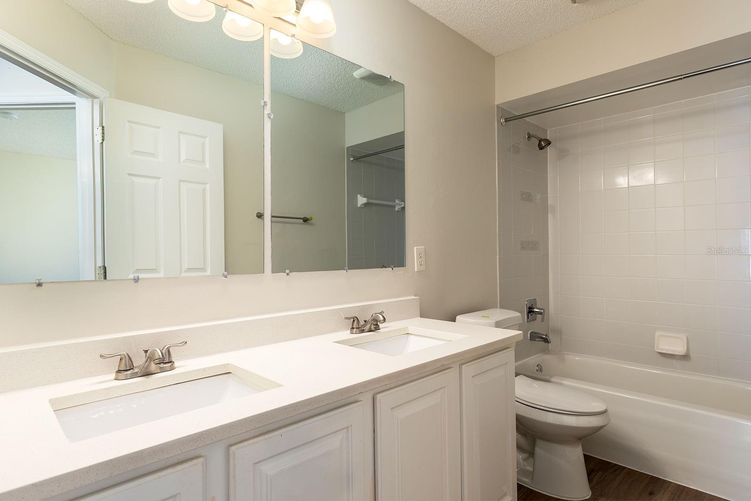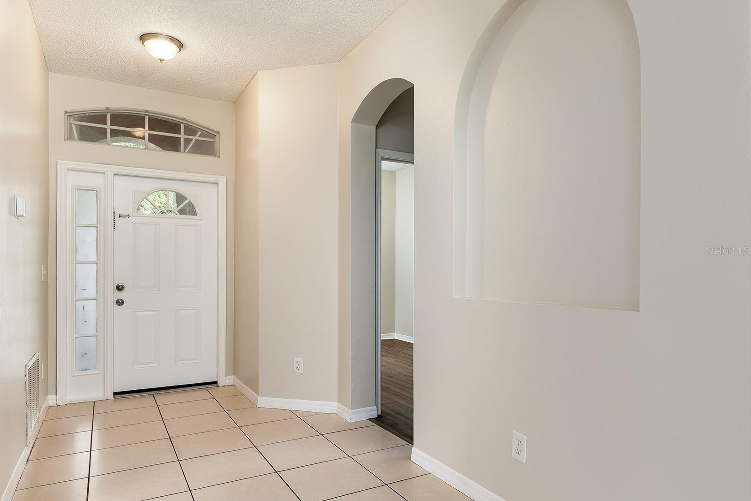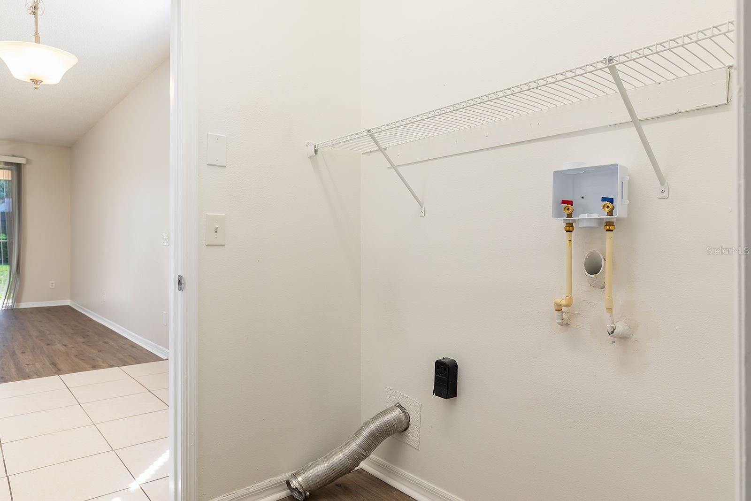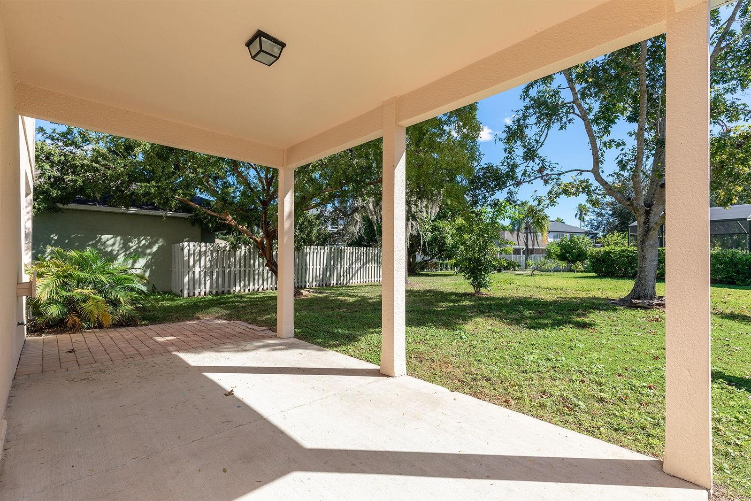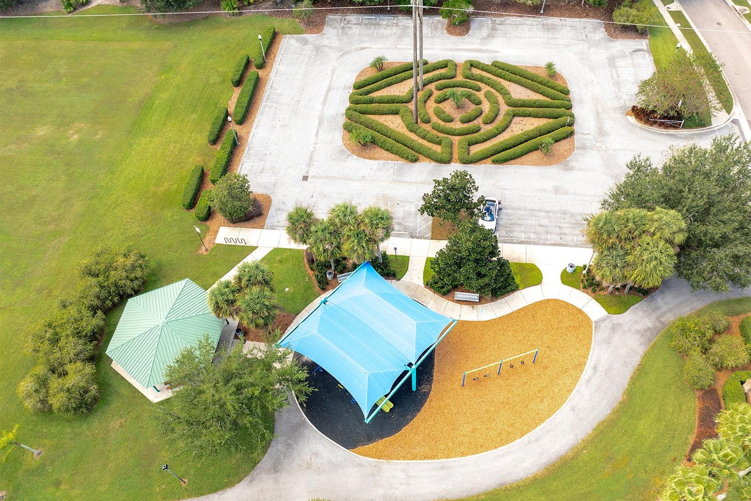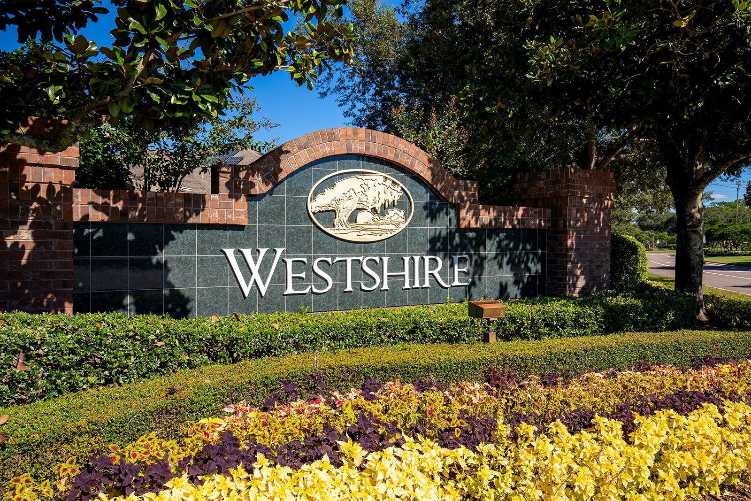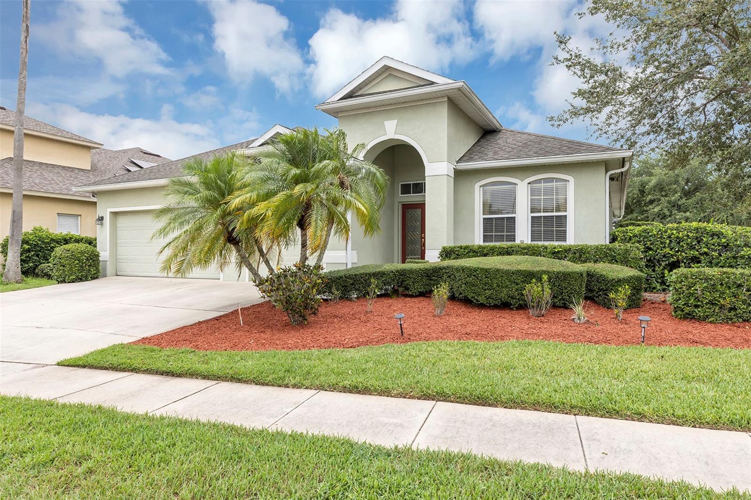4936 Bellthorn Drive, ORLANDO, FL 32837
Active
Property Photos
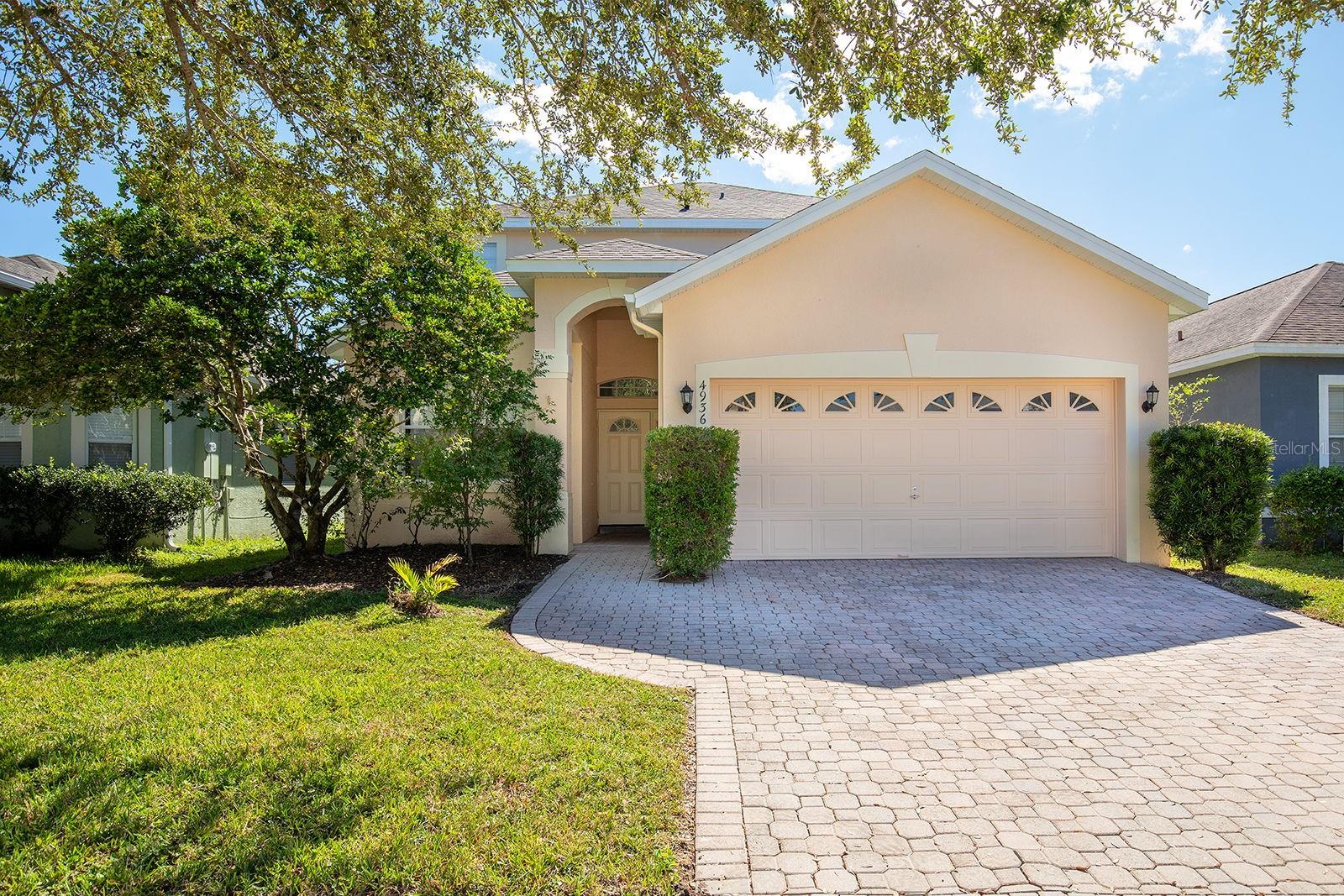
Would you like to sell your home before you purchase this one?
Priced at Only: $535,000
For more Information Call:
Address: 4936 Bellthorn Drive, ORLANDO, FL 32837
Property Location and Similar Properties
Reduced
- MLS#: O6352630 ( Residential )
- Street Address: 4936 Bellthorn Drive
- Viewed: 161
- Price: $535,000
- Price sqft: $179
- Waterfront: No
- Year Built: 1999
- Bldg sqft: 2995
- Bedrooms: 4
- Total Baths: 3
- Full Baths: 3
- Garage / Parking Spaces: 2
- Days On Market: 94
- Additional Information
- Geolocation: 28.3554 / -81.4542
- County: ORANGE
- City: ORLANDO
- Zipcode: 32837
- Subdivision: Hunters Creek Tr 545
- Elementary School: West Creek Elem
- Middle School: Hunter's Creek Middle
- High School: Freedom High School
- Provided by: BERKSHIRE HATHAWAY HOMESERVICES RESULTS REALTY
- Contact: Joseph Doher
- 407-203-0007

- DMCA Notice
-
DescriptionThis beautifully updated 4 bedroom, 3 bathroom home, located in the award winning master planned Hunters Creek master Community, offers a stylish and spacious opportunity. Fresh Interior and Exterior Paint. The luxury vinyl plank flooring throughout the main areas, loft, and bedrooms, and tile in all wet areas, offers not only a great look but also adds durability. The chefs kitchen features stunning quartz countertops and flows seamlessly into the open concept, living, and family rooms, perfect for entertaining. The primary bedroom is on the 2nd floor, but the 4th bedroom and 3rd full bathroom are conveniently located on the 1st floor. Outdoor living is enhanced by a rear covered patio and an extended paver area ideal for grilling. The two car garage and brick paver driveway add curb appeal and convenience. Located just minutes from Osprey Park, top rated schools, major shopping centers, and highway access, this home combines comfort, charm, and accessibility. Schedule your private tour today and see all this home has to offer.
Payment Calculator
- Principal & Interest -
- Property Tax $
- Home Insurance $
- HOA Fees $
- Monthly -
For a Fast & FREE Mortgage Pre-Approval Apply Now
Apply Now
 Apply Now
Apply NowFeatures
Building and Construction
- Covered Spaces: 0.00
- Exterior Features: Sidewalk, Sliding Doors
- Flooring: Luxury Vinyl, Tile
- Living Area: 2369.00
- Roof: Shingle
Land Information
- Lot Features: Sidewalk, Paved
School Information
- High School: Freedom High School
- Middle School: Hunter's Creek Middle
- School Elementary: West Creek Elem
Garage and Parking
- Garage Spaces: 2.00
- Open Parking Spaces: 0.00
- Parking Features: Driveway, Garage Door Opener
Eco-Communities
- Water Source: Public
Utilities
- Carport Spaces: 0.00
- Cooling: Central Air
- Heating: Central, Electric
- Pets Allowed: Yes
- Sewer: Public Sewer
- Utilities: Electricity Connected, Water Connected
Amenities
- Association Amenities: Park, Playground, Recreation Facilities, Tennis Court(s)
Finance and Tax Information
- Home Owners Association Fee Includes: Recreational Facilities
- Home Owners Association Fee: 301.67
- Insurance Expense: 0.00
- Net Operating Income: 0.00
- Other Expense: 0.00
- Tax Year: 2024
Other Features
- Appliances: None
- Association Name: Hunters Creek HOA - Bruce
- Association Phone: 407-240-6000
- Country: US
- Interior Features: Ceiling Fans(s), Living Room/Dining Room Combo, Open Floorplan, PrimaryBedroom Upstairs, Stone Counters, Thermostat, Walk-In Closet(s)
- Legal Description: HUNTERS CREEK TRACT 545 38/56 LOT 94 OR
- Levels: Two
- Area Major: 32837 - Orlando/Hunters Creek/Southchase
- Occupant Type: Vacant
- Parcel Number: 31-24-29-3865-00-940
- Possession: Close Of Escrow
- Views: 161
- Zoning Code: P-D
Similar Properties
Nearby Subdivisions
Cameron Grove
Crystal Creek
Deerfield Ph 01d
Deerfield Ph 02a
Deerfield Ph 02b
Falcon Trace
Falcon Trace 44119
First Rep Pt
Ginger Mill Ph 01
Heritage Village
Hunters Creek
Hunters Creek Tr 125
Hunters Creek Tr 130 Ph 01
Hunters Creek Tr 135 Ph 01
Hunters Creek Tr 135 Ph 04
Hunters Creek Tr 135 Ph 05
Hunters Creek Tr 140 Ph 02
Hunters Creek Tr 145 Ph 03
Hunters Creek Tr 150 Ph 02
Hunters Creek Tr 150 Ph 03
Hunters Creek Tr 155
Hunters Creek Tr 200215 Ph 01
Hunters Creek Tr 210
Hunters Creek Tr 240 Ph 03
Hunters Creek Tr 245
Hunters Creek Tr 250
Hunters Creek Tr 305 Ph 01
Hunters Creek Tr 310
Hunters Creek Tr 315
Hunters Creek Tr 335 Ph 02
Hunters Creek Tr 350 Ph 01
Hunters Creek Tr 430a Ph 01
Hunters Creek Tr 430a Ph 02
Hunters Creek Tr 430b Ph 03
Hunters Creek Tr 515 Ph 01
Hunters Creek Tr 515 Ph 01 &
Hunters Creek Tr 515 Ph 02 48
Hunters Creek Tr 520 47109
Hunters Creek Tr 525
Hunters Creek Tr 526 Ph 01
Hunters Creek Tr 540
Hunters Creek Tr 545
Hunters Creek Tract 135 Ph 01
Hunters Creek Tract 350 Ph 2 3
Hunters Crk Tr 510 Ph I
Orangewood Village 09
Pepper Mill Sec 02
Pepper Mill Sec 05
Pointehunters Crk
Sky Lake South
Sky Lake South 07 Ph 03a
Sky Lake South 07 Ph 03b
Sky Lake Southa
Southchase
Southchase 01a Prcl 05 Ph 03
Southchase Ph 01a Prcl 02
Southchase Ph 01a Prcl 10
Southchase Ph 01a Prcl 14 15
Stonegate
Villanova/hunters Crk
Villanovahunters Crk
Whisper Lakes

- Natalie Gorse, REALTOR ®
- Tropic Shores Realty
- Office: 352.684.7371
- Mobile: 352.584.7611
- Mobile: 352.799.3239
- nataliegorse352@gmail.com







