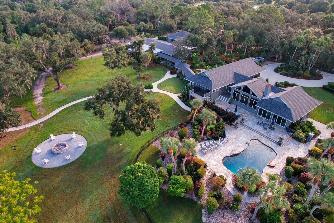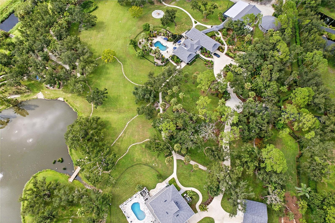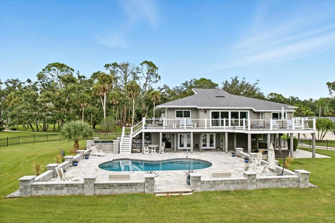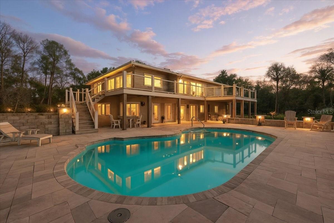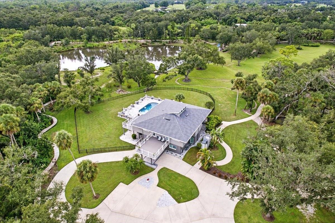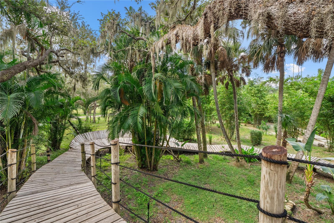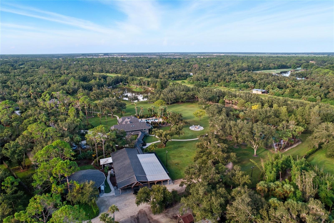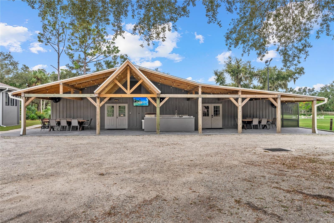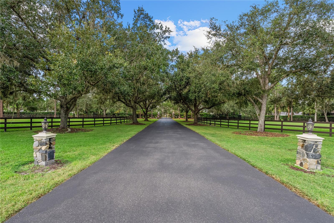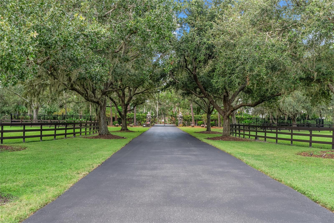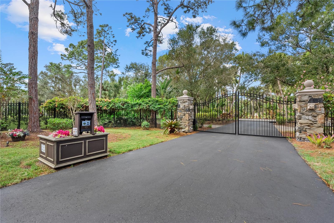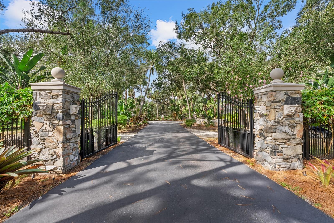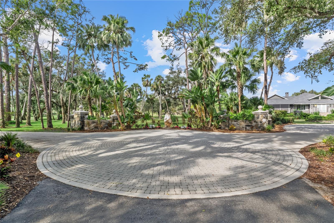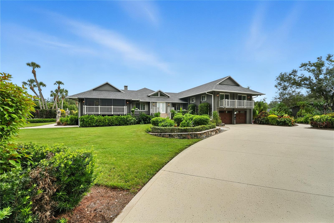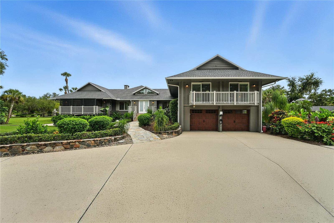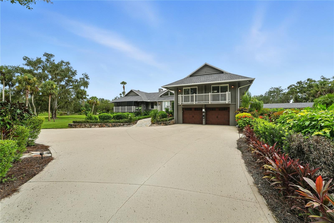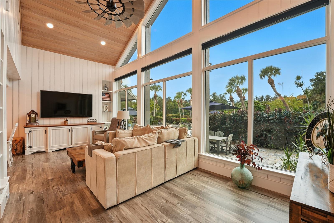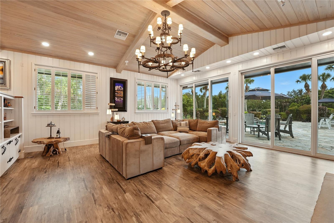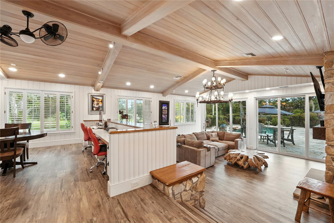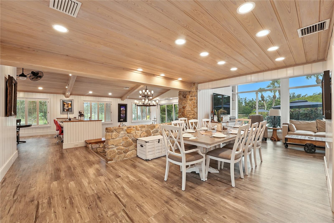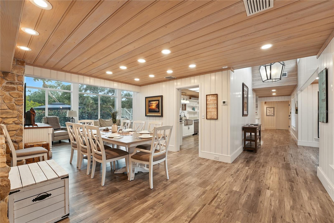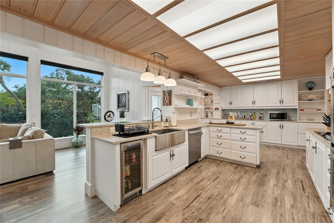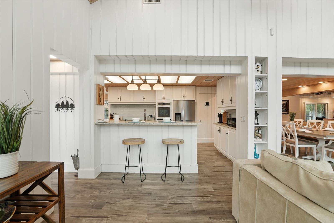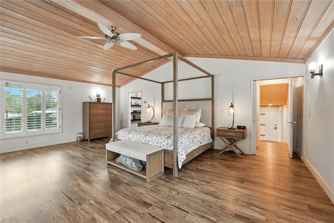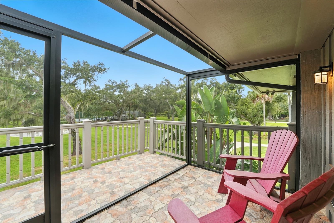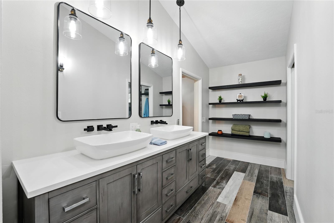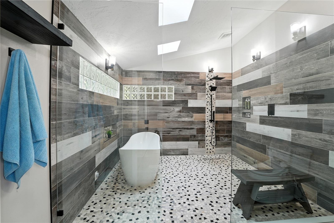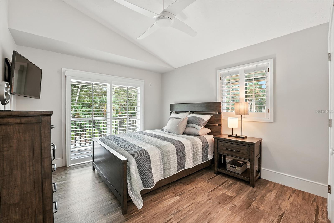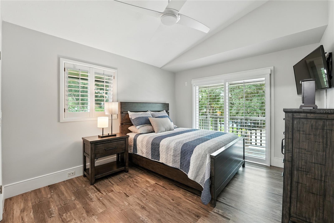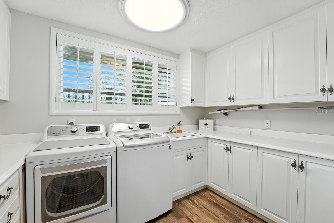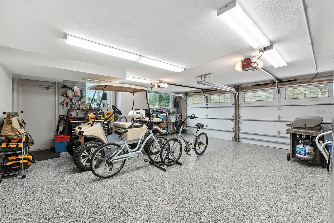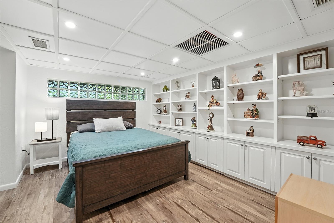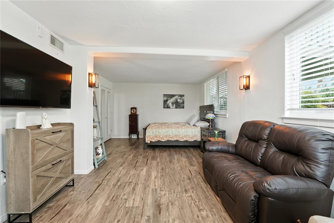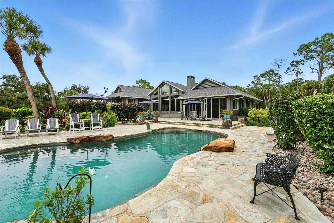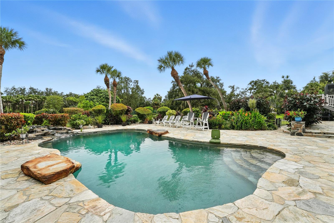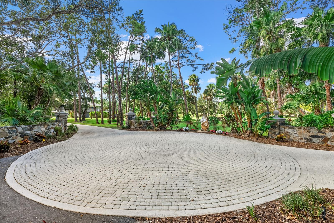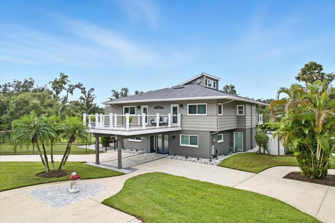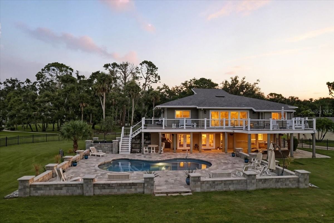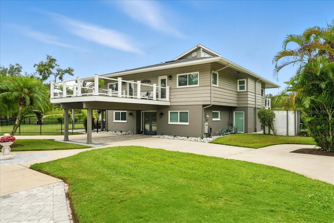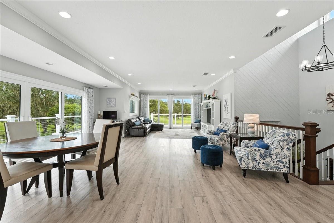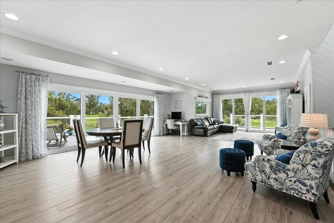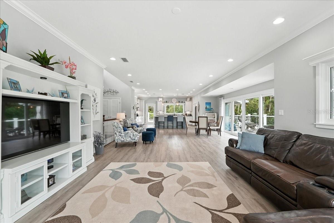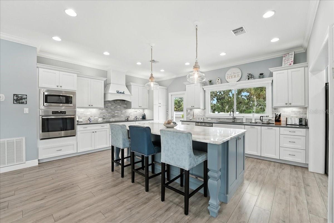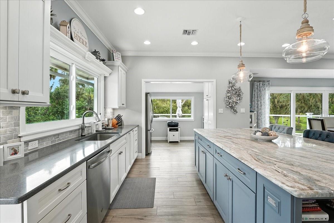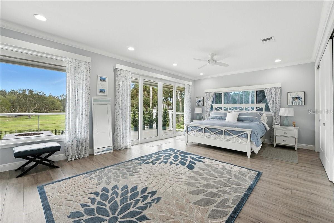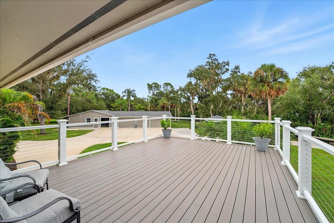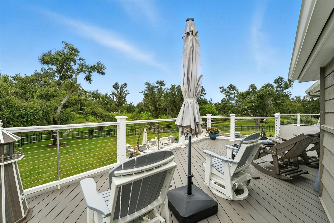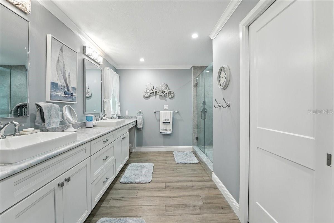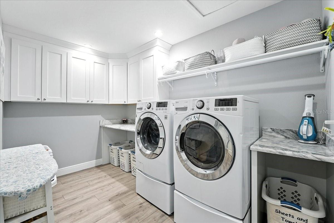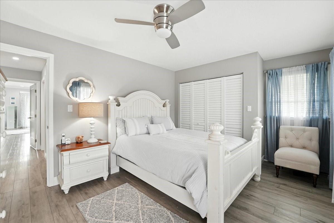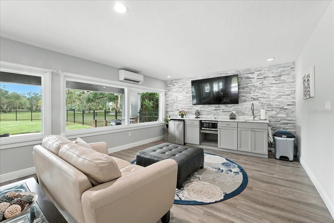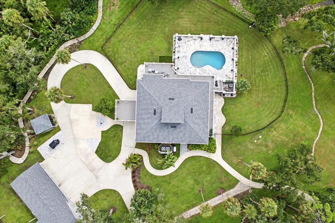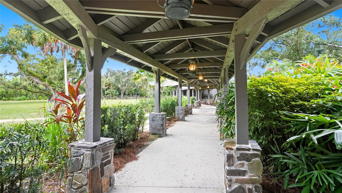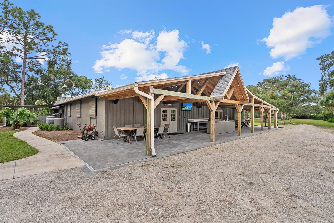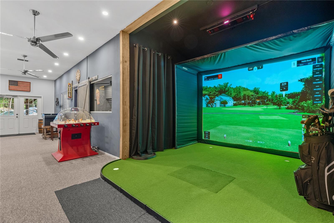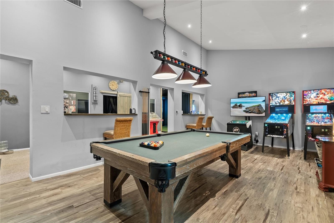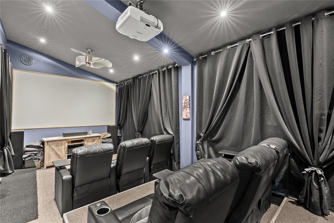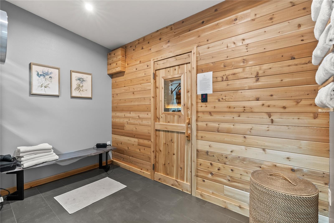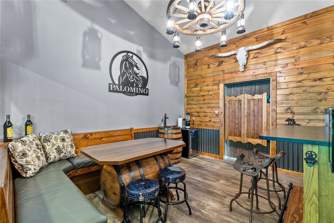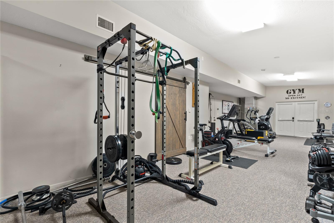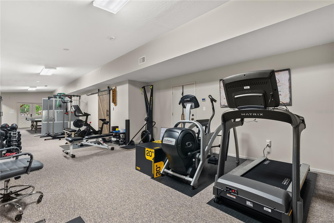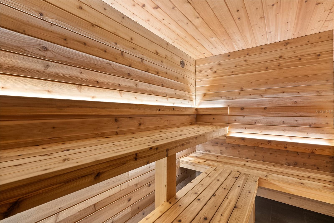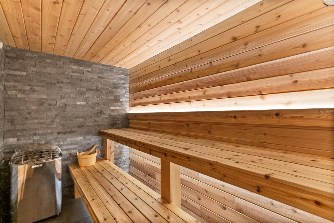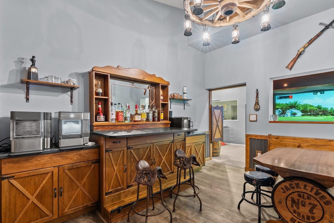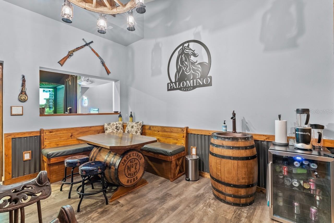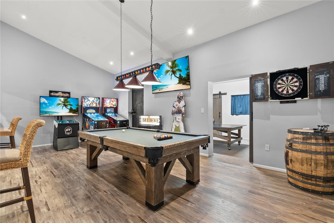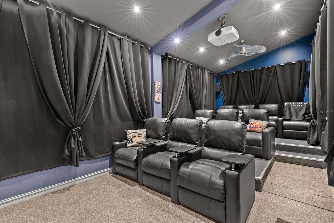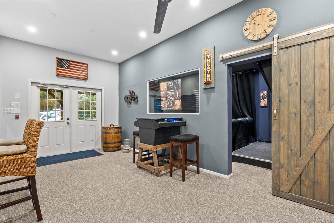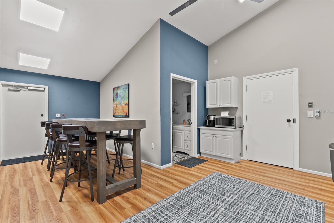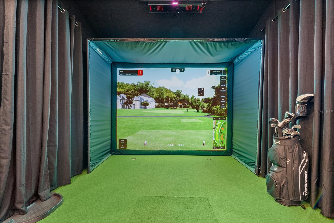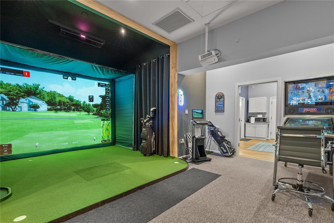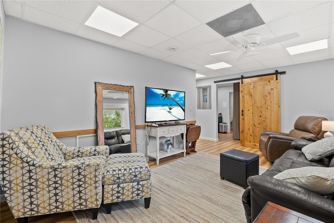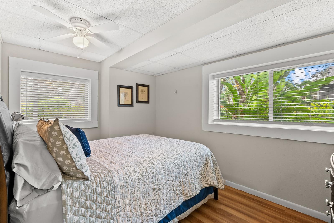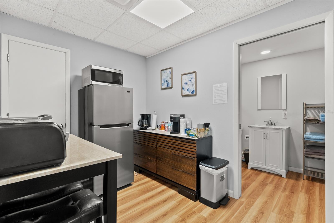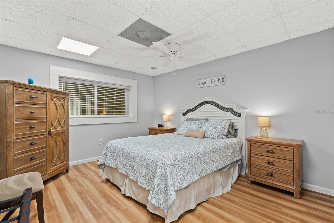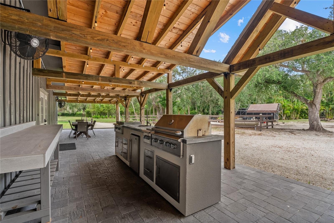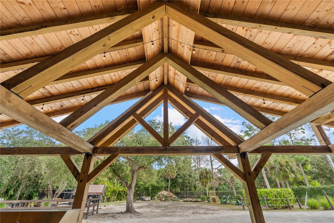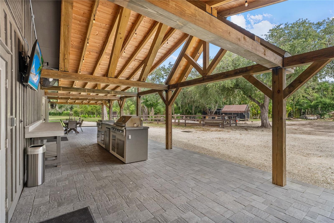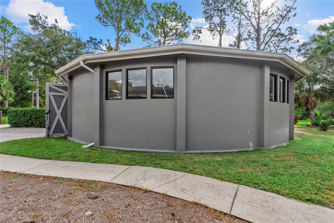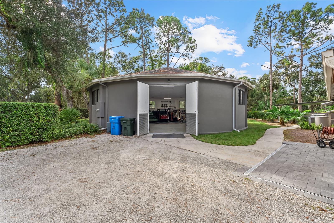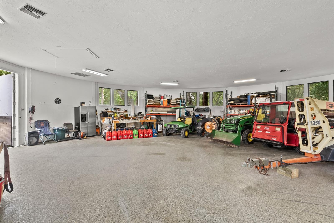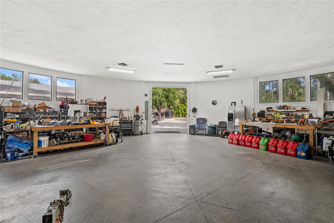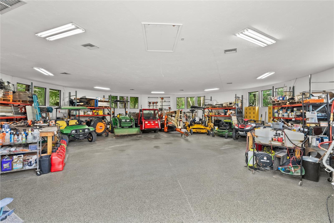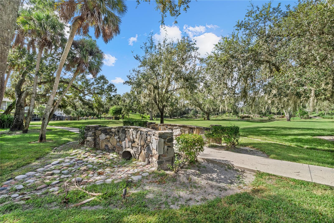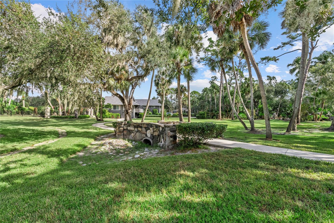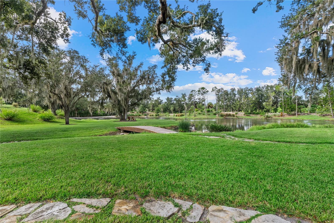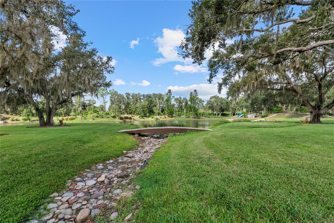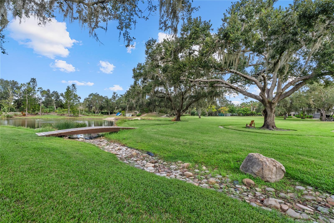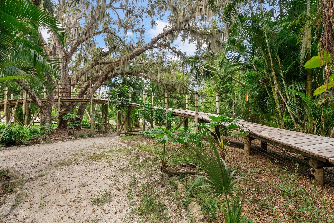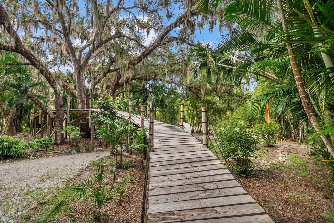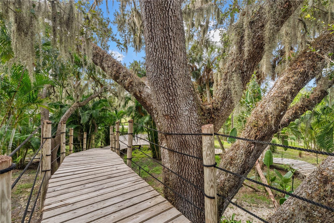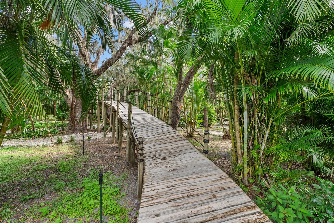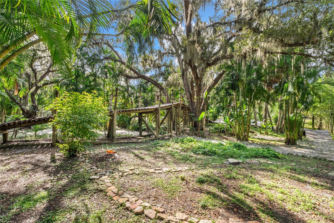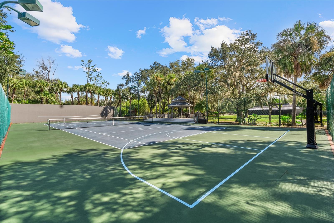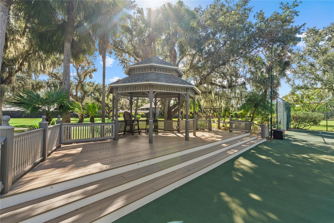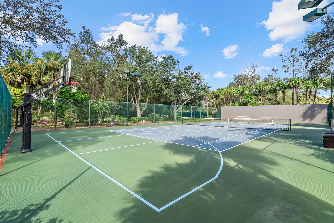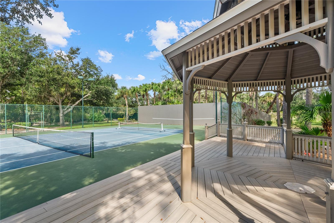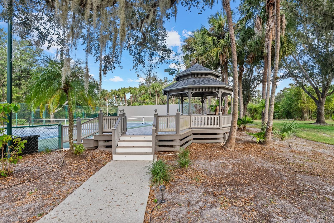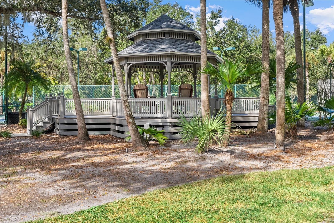7340 Palomino Trail, SARASOTA, FL 34241
Active
Property Photos
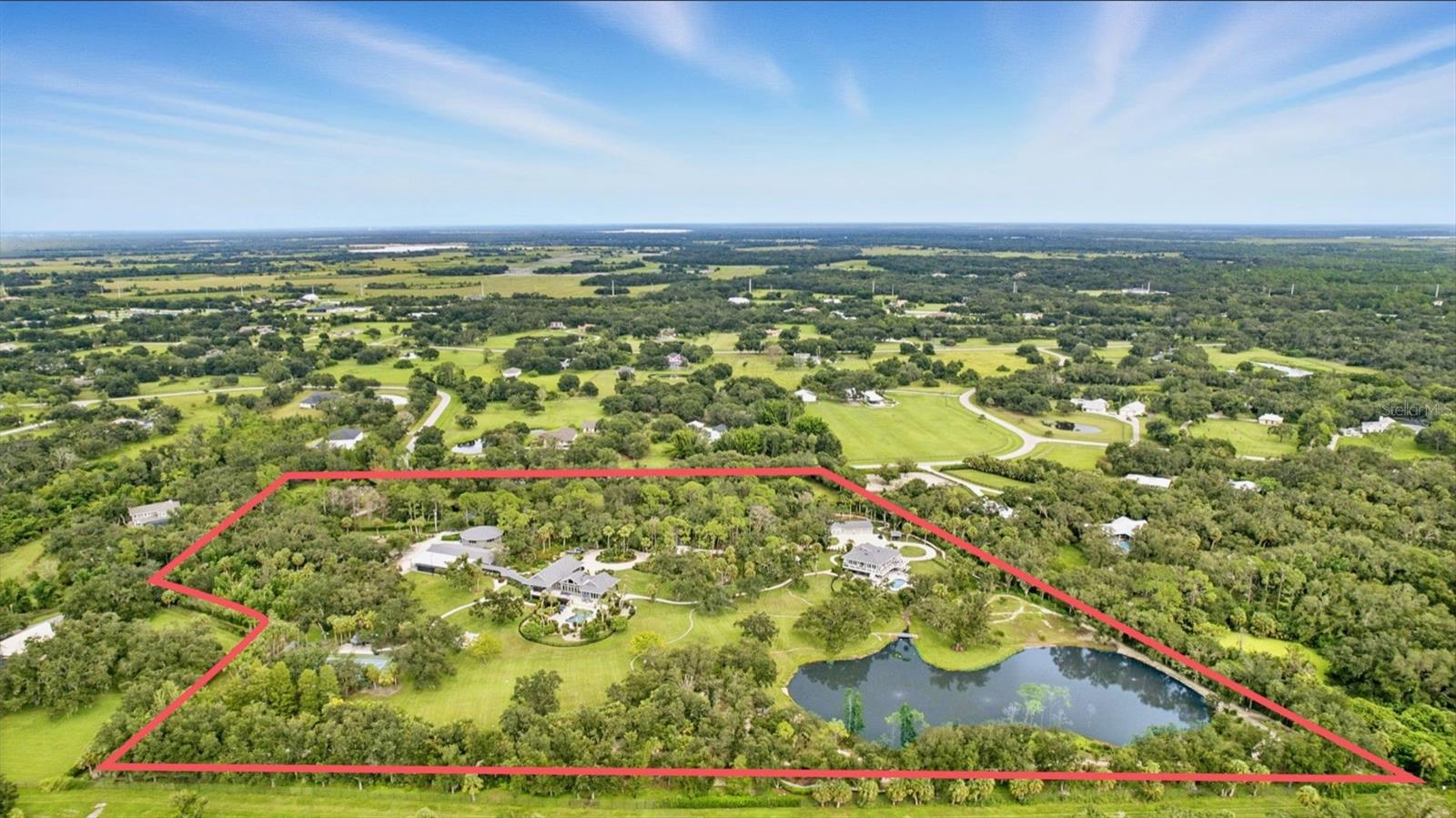
Would you like to sell your home before you purchase this one?
Priced at Only: $8,750,000
For more Information Call:
Address: 7340 Palomino Trail, SARASOTA, FL 34241
Property Location and Similar Properties
- MLS#: O6352294 ( Residential )
- Street Address: 7340 Palomino Trail
- Viewed: 203
- Price: $8,750,000
- Price sqft: $386
- Waterfront: Yes
- Wateraccess: Yes
- Waterfront Type: Lake Front
- Year Built: 1981
- Bldg sqft: 22653
- Bedrooms: 11
- Total Baths: 10
- Full Baths: 9
- 1/2 Baths: 1
- Garage / Parking Spaces: 10
- Days On Market: 106
- Additional Information
- Geolocation: 27.262 / -82.3833
- County: SARASOTA
- City: SARASOTA
- Zipcode: 34241
- Subdivision: Saddle Creek
- Elementary School: Lakeview Elementary
- Middle School: Sarasota Middle
- High School: Riverview High
- Provided by: ORLANDO PROPERTY ADVISORS
- Contact: Justin Pekarek
- 407-808-3695

- DMCA Notice
-
DescriptionWelcome toThe Palomino Estate a private, 17 acre gated oasis unlike anything else in Sarasota County. Located just 10 miles from Siesta Key Beach and 15 miles to downtown Sarasota, this extraordinary property blends resort style living with the peace and privacy of the countryside. Set within the equestrian community ofSaddle Creek, where horse enthusiasts are welcome to use the 31 miles of riding trails, this multi residence estate offers over15,000 sq ft under airacross multiple structures, includingtwo custom homes, a5,000 sq ft air conditioned barndominium and entertainment pavilion, and multiple garages. Behind an eight foot perimeter fence with dual gated entries, youll find lush tropical landscaping, privacy berms, and nature trails weaving through the property. You can stroll through the bamboo forest and reflection garden while enjoying multiple ponds for fishing or kayaking. A raised wooden boardwalk winds through the property offering biking and hiking adventures, while a lighted pickleball, tennis, and basketball court with gazebo creates endless opportunities for recreation. In the center of the compound, a massive stone firepit anchors the grounds for gatherings under the stars. There is plenty of space to have a garden or raise livestock.This expansive estate features two custom residences with pools, plus an entertainment barn constructed of solid block. The barn includes two bedrooms, two bathrooms, a full saloon style bar, kitchenette, gym, sauna, golf simulator, movie theater, game room, and outdoor kitchen, creating a space that feels like a private resort. A separate air conditioned garage with 11 foot ceilings offers space for cars, boats, equipment, and more, while another detached garage adds even more covered parking and storage.Together with the barn, the two homes offer eleven bedrooms, nine and a half bathrooms, and over fifteen thousand square feet under air (more than twenty two thousand total), making this property ideal for multi generational living, entertaining, or use as a private retreat.Each structure is equipped with whole home generators, water filtration systems, and impact windows and doors, along with modern security and digital gate entry panels.Recent improvements include new roofs on every structure in 2023, resurfaced pools with travertine and flagstone decking, composite decking and railings, landscape lighting, golf simulator and sauna installations in 2023, and freshly paved asphalt and concrete driveways, and fencing for pets.The main residence offers expansive living areas, soaring ceilings, a massive stone fireplace great room,multiple en suite bedrooms, an in law suite with its own kitchen, and relaxing poolside views. The guest residence has been completely renovated with high quality finishes and could serve as a primary home for your extended family. It features a bright open floor plan with gourmet kitchen and second story wrap around deck for 360 degree nature views. This home also features a private resort style outdoor area overlooking the lake. This estate was designed for comfort, recreation, and peace of mind, with every detail crafted for privacy and long term enjoyment.Whether used as a private family compound, equestrian hideaway, or corporate retreat,The Palomino Estate represents a property that truly has it allgreen space, activities, security, luxury, and serenityall just minutes from Sarasota's world famous beaches, dining, and shopping.
Payment Calculator
- Principal & Interest -
- Property Tax $
- Home Insurance $
- HOA Fees $
- Monthly -
For a Fast & FREE Mortgage Pre-Approval Apply Now
Apply Now
 Apply Now
Apply NowFeatures
Building and Construction
- Covered Spaces: 0.00
- Exterior Features: Balcony, Dog Run, Lighting, Outdoor Grill, Outdoor Kitchen, Outdoor Shower, Rain Gutters, Sauna, Tennis Court(s)
- Fencing: Board, Chain Link, Fenced, Other
- Flooring: Luxury Vinyl, Tile
- Living Area: 15311.00
- Other Structures: Additional Single Family Home, Barn(s), Gazebo, Guest House, Other, Storage, Tennis Court(s), Workshop
- Roof: Shingle
Property Information
- Property Condition: Completed
Land Information
- Lot Features: In County, Irregular Lot, Landscaped, Paved, Private, Zoned for Horses
School Information
- High School: Riverview High
- Middle School: Sarasota Middle
- School Elementary: Lakeview Elementary
Garage and Parking
- Garage Spaces: 10.00
- Open Parking Spaces: 0.00
- Parking Features: Circular Driveway, Driveway, Garage Door Opener, Golf Cart Garage, Golf Cart Parking, Oversized, Workshop in Garage
Eco-Communities
- Pool Features: Gunite, In Ground, Other
- Water Source: Canal/Lake For Irrigation, Well
Utilities
- Carport Spaces: 0.00
- Cooling: Central Air, Mini-Split Unit(s), Zoned
- Heating: Central, Electric
- Pets Allowed: Yes
- Sewer: Septic Tank
- Utilities: BB/HS Internet Available, Cable Connected, Electricity Connected, Propane, Water Connected
Finance and Tax Information
- Home Owners Association Fee Includes: Private Road
- Home Owners Association Fee: 1800.00
- Insurance Expense: 0.00
- Net Operating Income: 0.00
- Other Expense: 0.00
- Tax Year: 2024
Other Features
- Appliances: Dishwasher, Disposal, Dryer, Exhaust Fan, Range, Refrigerator, Washer
- Association Name: Sunstate Association management- Lauren Wilson
- Association Phone: 941-870-4920
- Country: US
- Interior Features: Cathedral Ceiling(s), Ceiling Fans(s), Crown Molding, Smart Home, Stone Counters, Vaulted Ceiling(s), Walk-In Closet(s)
- Legal Description: COM AT NE COR OF LOT 16 TH SELY ALG C/L OF PALOMINO TRAIL 40.79 FT FOR POB TH SELY ALG CURVE TO LEFT 73.37 FT TH CONT ALG C/L S- 13-26-09-E 231 FT TH S-75-50-08- W 634.44 FT TH S-11-56-47-E
- Levels: Two
- Area Major: 34241 - Sarasota
- Occupant Type: Owner
- Parcel Number: 0277010151
- Style: Custom
- View: Trees/Woods, Water
- Views: 203
- Zoning Code: OUE
Nearby Subdivisions
Ashley Lakes
Bent Tree Village
Bent Tree Village Rep
Cassia At Sky Ranch
Cassia At Skye Ranch
Country Creek
Eastlake
Fairwaysbent Tree
Forest At The Hi Hat Ranch
Foxfire West
Gator Creek Estates
Grand Park
Grand Park Ph 1
Grand Park Ph 2
Grand Park Ph 2 Rep
Grand Park Phase 2
Hammocks Iiibent Tree
Hammocks Iv
Hawkstone
Heritage Oaks Golf Country Cl
Knolls The Bent Tree
Knolls Thebent Tree
Lake Sarasota
Lakewood Tr A
Misty Creek
Myakka Valley Ranches
Paladin Estates
Preserve At Misty Creek Eagles
Preserve At Misty Creek Ph 02
Red Hawk Reserve
Saddle Creek
Saddle Oak Estates
Sandhill Lake
Sarasota Plantations
Secluded Oaks
Serenoa
Skye Ranch
Skye Ranch Nbrhd 2
Skye Ranch Nbrhd 3
Skye Ranch Nbrhd 4 North Ph 1
Skye Ranch Nbrhd 4 North Ph I
Skye Ranch Nbrhd Four North
Skye Ranch Neighborhood Five
Waverley
Waverley Sub

- Natalie Gorse, REALTOR ®
- Tropic Shores Realty
- Office: 352.684.7371
- Mobile: 352.584.7611
- Mobile: 352.799.3239
- nataliegorse352@gmail.com

