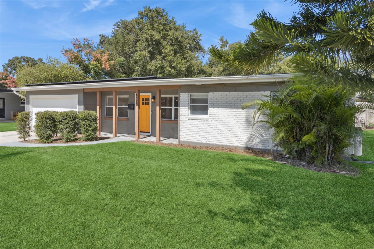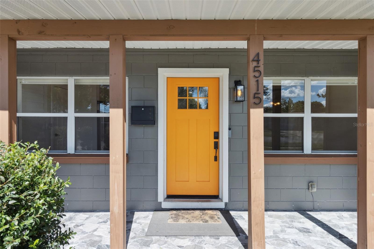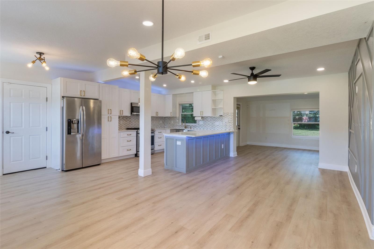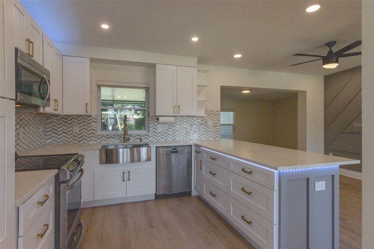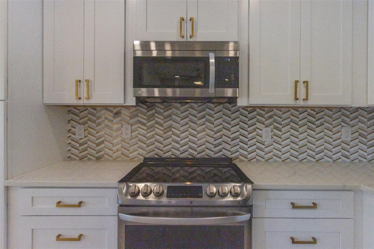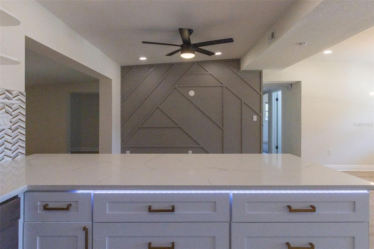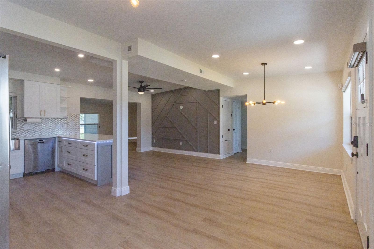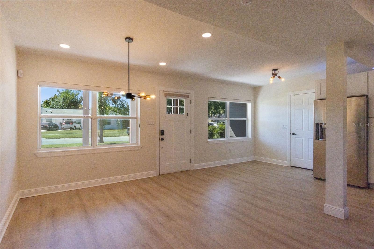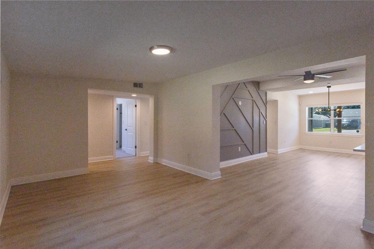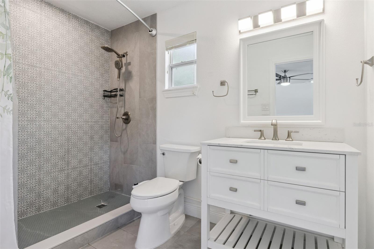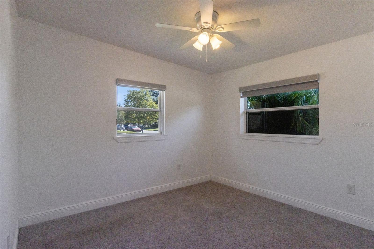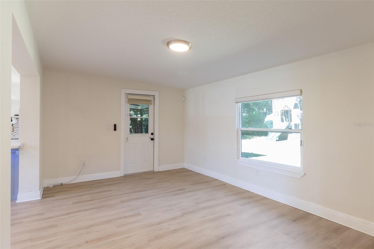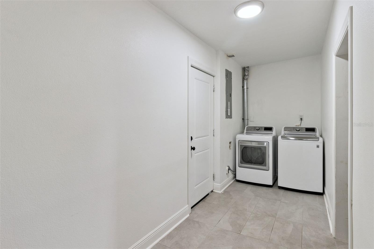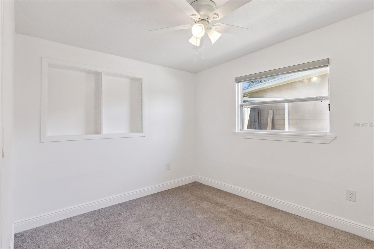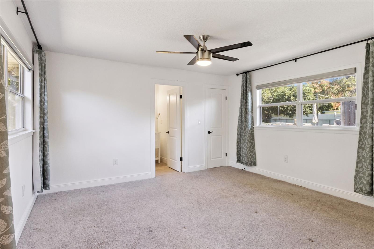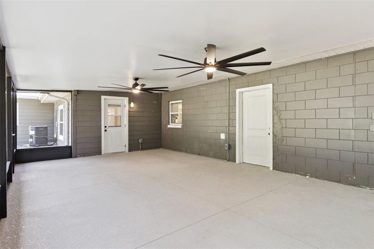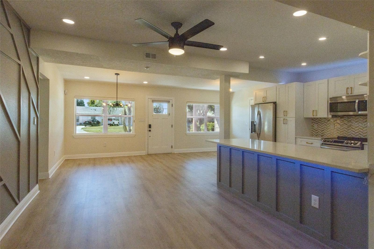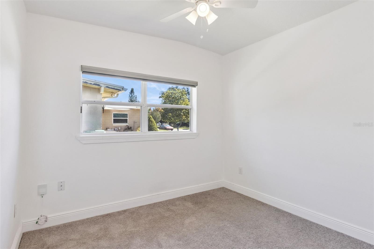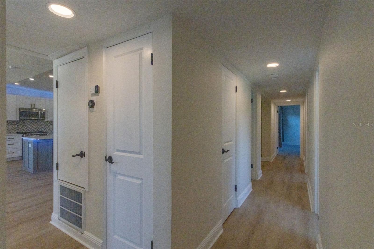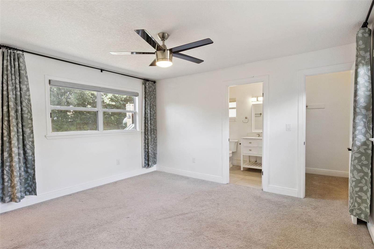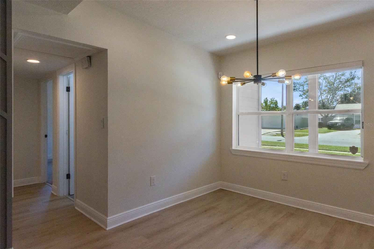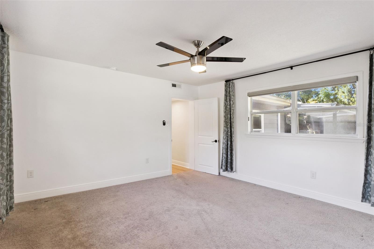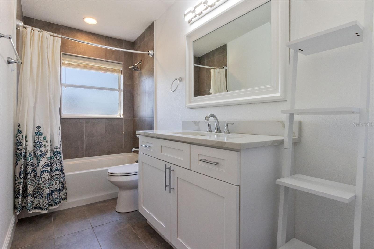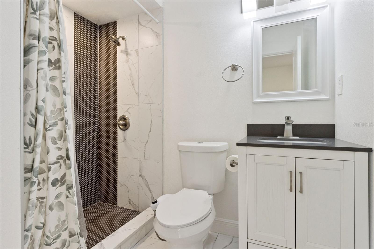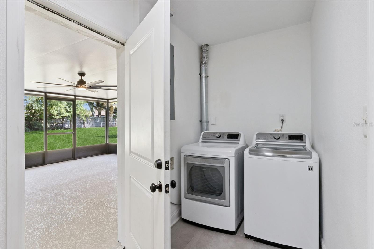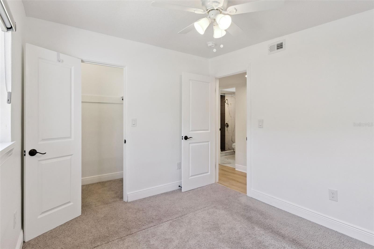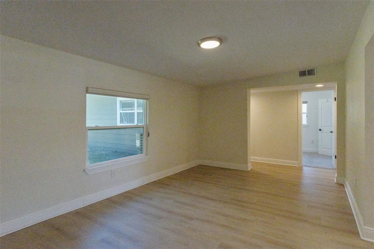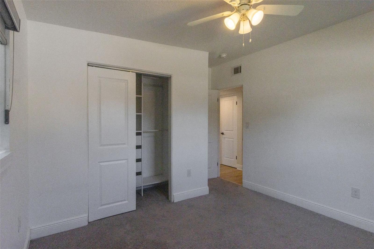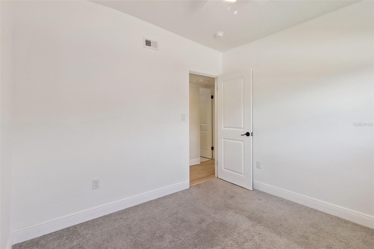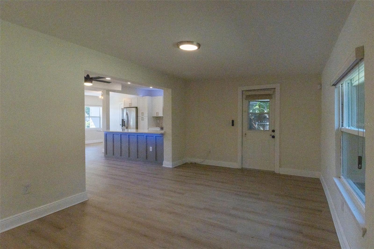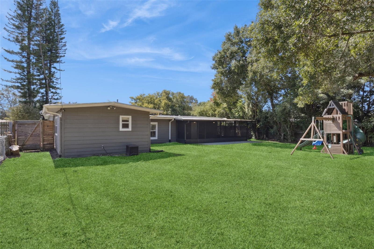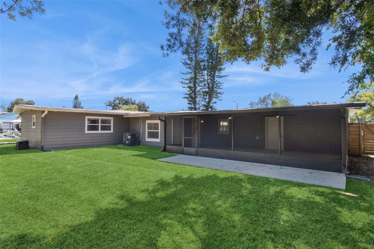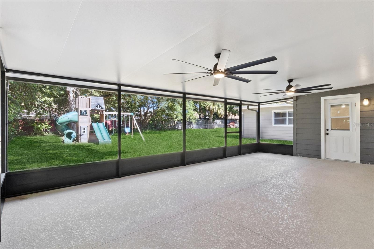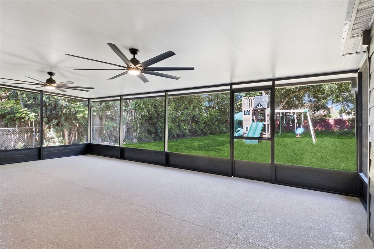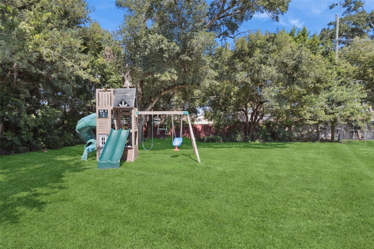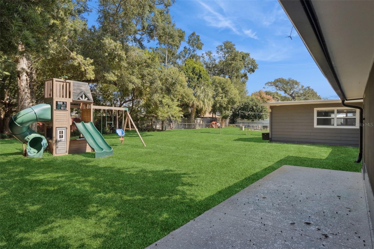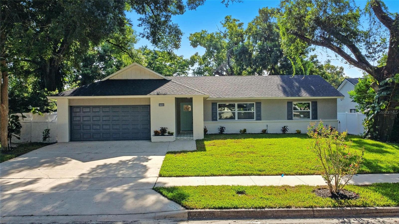4515 Seils Way, ORLANDO, FL 32812
Property Photos
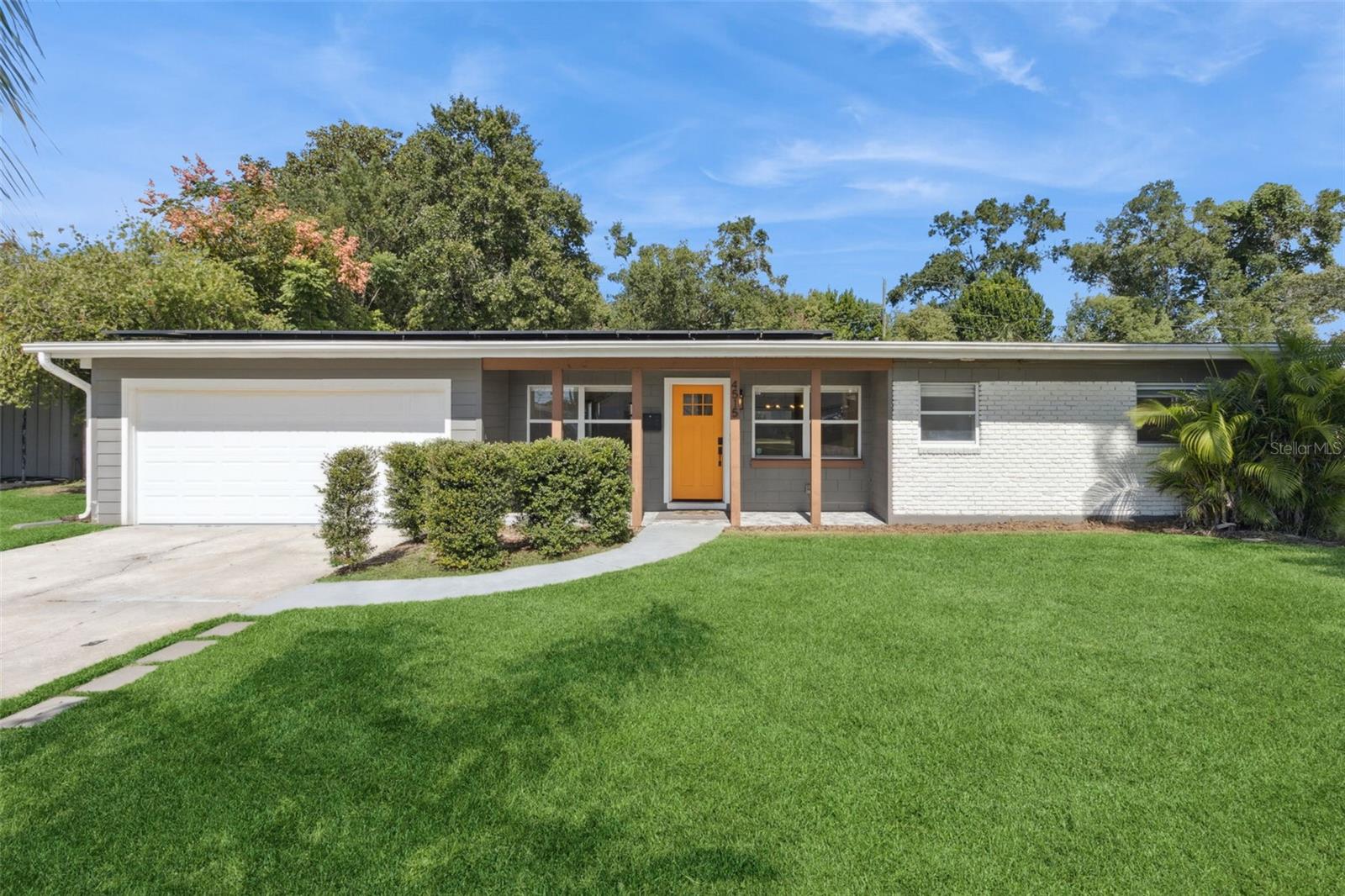
Would you like to sell your home before you purchase this one?
Priced at Only: $440,000
For more Information Call:
Address: 4515 Seils Way, ORLANDO, FL 32812
Property Location and Similar Properties
- MLS#: O6352362 ( Residential )
- Street Address: 4515 Seils Way
- Viewed: 16
- Price: $440,000
- Price sqft: $195
- Waterfront: No
- Year Built: 1961
- Bldg sqft: 2252
- Bedrooms: 4
- Total Baths: 3
- Full Baths: 3
- Garage / Parking Spaces: 2
- Days On Market: 21
- Additional Information
- Geolocation: 28.4913 / -81.3282
- County: ORANGE
- City: ORLANDO
- Zipcode: 32812
- Subdivision: Conway Hills
- Elementary School: Shenandoah Elem
- Middle School: Conway Middle
- High School: Boone High
- Provided by: KELLER WILLIAMS ADVANTAGE III
- Contact: David Fraser
- 407-207-0825

- DMCA Notice
-
DescriptionWelcome home to 4515 Seils Way! This stunning ranch home perfectly blends modern style with everyday comfort. The open layout features a gorgeous kitchen with sleek white cabinetry, quartz counters, gold hardware, and a large island thats perfect for entertaining or family gatherings. The stylish chevron backsplash and designer lighting add a touch of sophistication, while the warm, wood look flooring runs seamlessly throughout the living spaces for a cozy, connected feel. The screened porch offers a relaxing spot to enjoy your morning coffee, and the large backyard gives you plenty of room to play, garden, or host weekend barbecues. Energy efficiency is a priority with newly installed solar panels which will be paid off at closing and an EV charging outlet in the garage. Conveniently located just 15 minutes from Orlando International Airport, accessible to major highways, close to shopping and dining. This move in ready home offers modern comfort in the heart of Conway!
Payment Calculator
- Principal & Interest -
- Property Tax $
- Home Insurance $
- HOA Fees $
- Monthly -
For a Fast & FREE Mortgage Pre-Approval Apply Now
Apply Now
 Apply Now
Apply NowFeatures
Building and Construction
- Covered Spaces: 0.00
- Flooring: Carpet, Ceramic Tile, Laminate
- Living Area: 1655.00
- Roof: Shingle
School Information
- High School: Boone High
- Middle School: Conway Middle
- School Elementary: Shenandoah Elem
Garage and Parking
- Garage Spaces: 2.00
- Open Parking Spaces: 0.00
Eco-Communities
- Water Source: Public
Utilities
- Carport Spaces: 0.00
- Cooling: Central Air
- Heating: Electric
- Sewer: Septic Tank
- Utilities: Cable Available, Electricity Connected, Water Connected
Finance and Tax Information
- Home Owners Association Fee: 0.00
- Insurance Expense: 0.00
- Net Operating Income: 0.00
- Other Expense: 0.00
- Tax Year: 2024
Other Features
- Appliances: Dishwasher, Dryer, Microwave, Refrigerator, Washer
- Country: US
- Interior Features: Ceiling Fans(s), Eat-in Kitchen, Open Floorplan, Primary Bedroom Main Floor, Stone Counters, Thermostat, Window Treatments
- Legal Description: CONWAY HILLS UNIT NO 4 Y/6 LOT 11 BLK A
- Levels: One
- Area Major: 32812 - Orlando/Conway / Belle Isle
- Occupant Type: Vacant
- Parcel Number: 17-23-30-1675-01-110
- Possession: Close Of Escrow
- Views: 16
- Zoning Code: R-1A
Similar Properties
Nearby Subdivisions
Brandy Harbor
Bryn Mawr Ph 01
Bryn Mawr Ph 02
Bryn Mawr Ut 5 Ph 01
Camelot At Mariners Village
Condel Gardens
Conway Acres
Conway Acres Third Add
Conway Hills
Conway Village
Crescent Park Ph 02
Crescent Parkphase 2
Dover Estates
Dover Shores Eighth Add
Edmunds Shire
Essex Point South
Ethans Glenn
Gatlin Gardens
Gatlin Heights
Greenview At Dover
Lake Conway Woods
Phillips Cove
Queen Acres
Queen Acres Annex
Roberta Place
Robinson Oaks
Rosedale Cove Llc
Silver Beach Sub
Southfork Sub
Valencia Park
Valencia Park L89 Lot 4 Blk C
Wedgewood Groves
Wedgewood Grvs Un I

- Natalie Gorse, REALTOR ®
- Tropic Shores Realty
- Office: 352.684.7371
- Mobile: 352.584.7611
- Fax: 352.799.3239
- nataliegorse352@gmail.com

