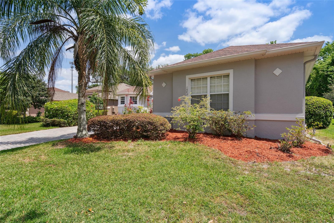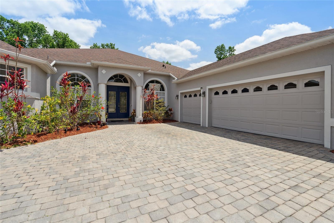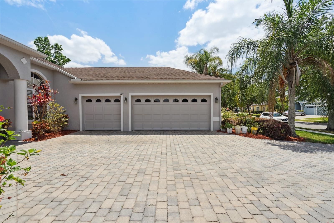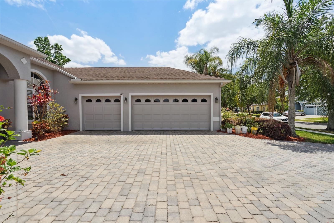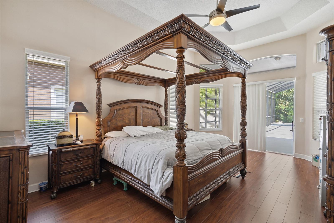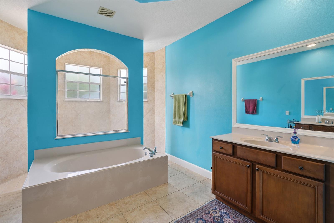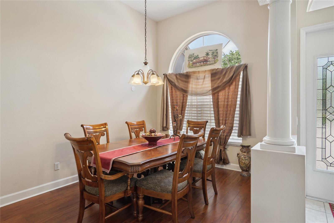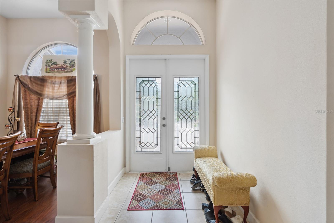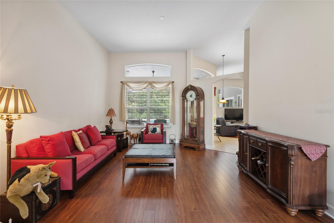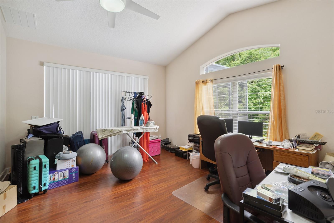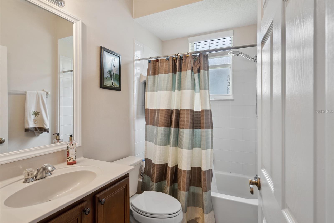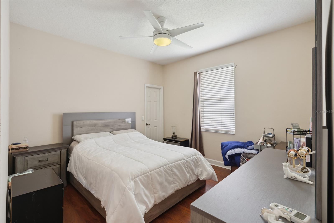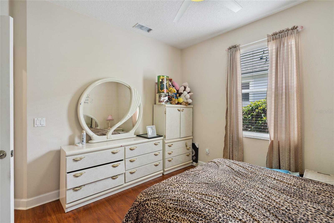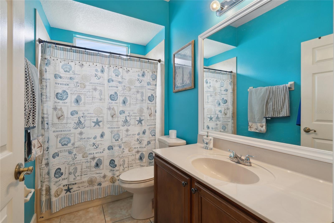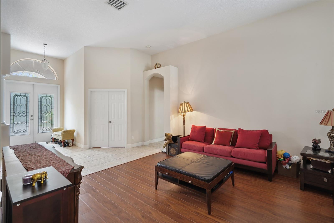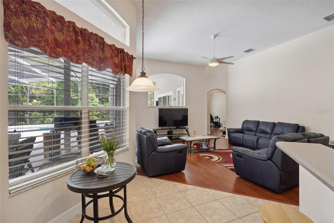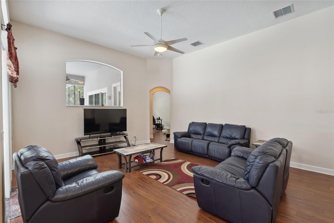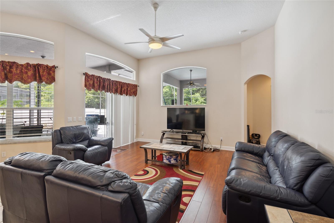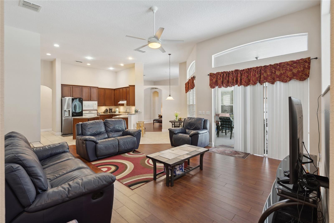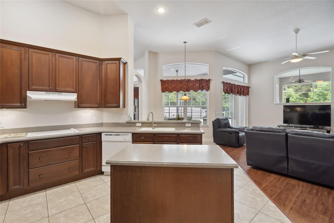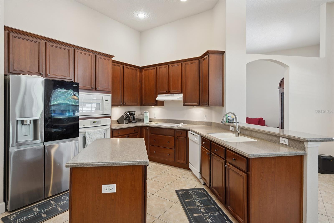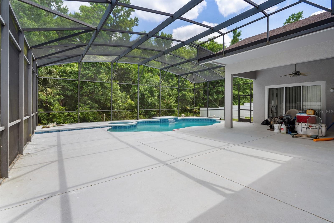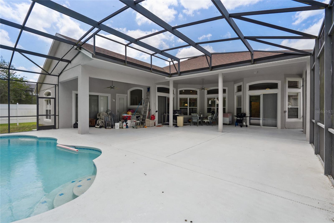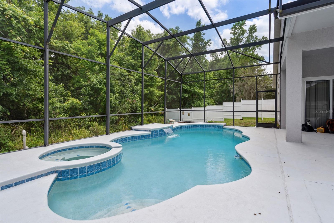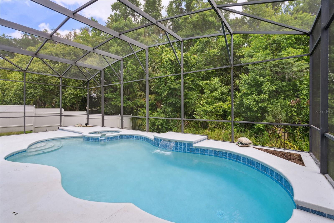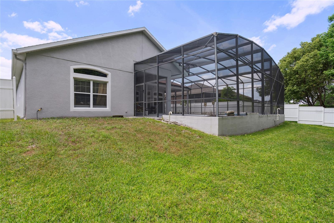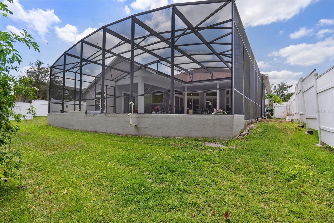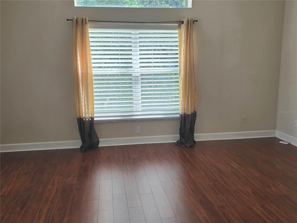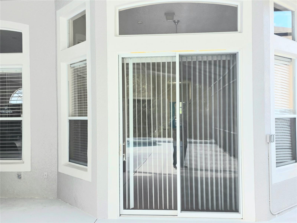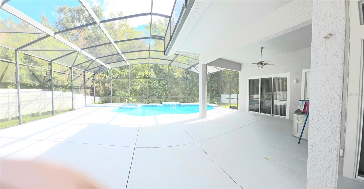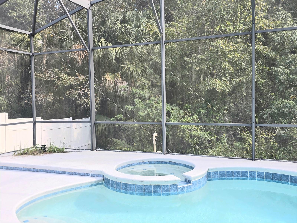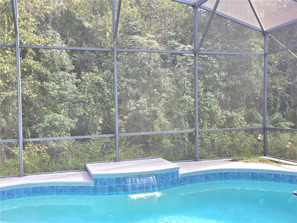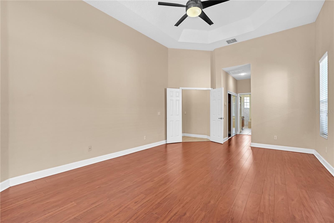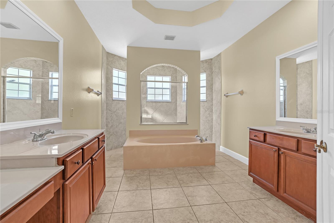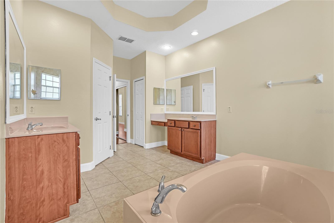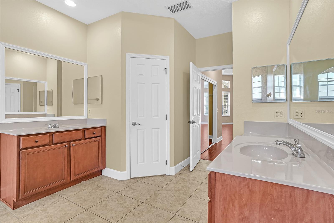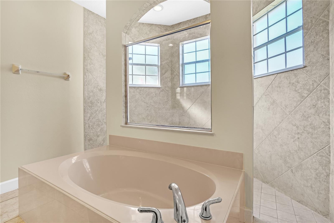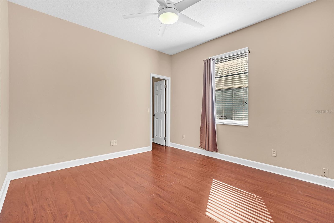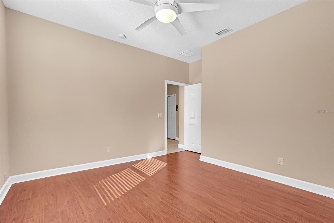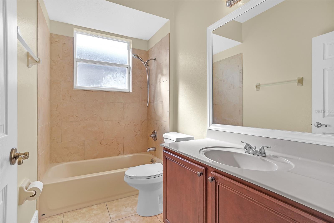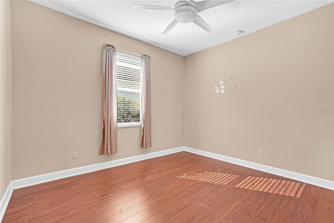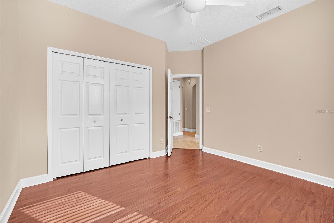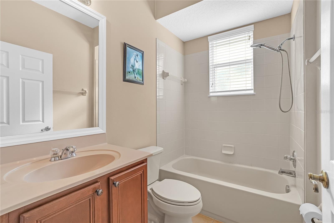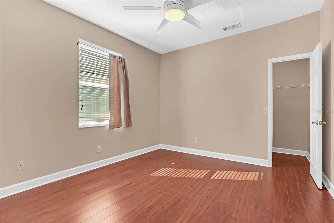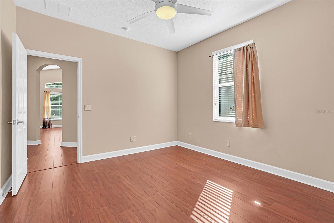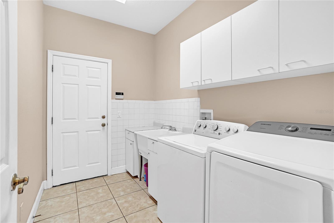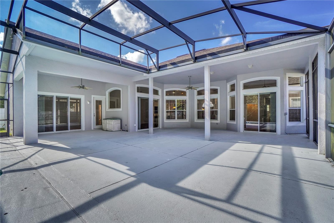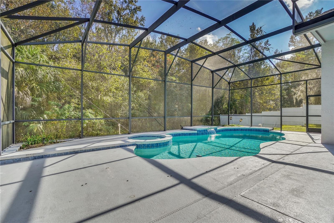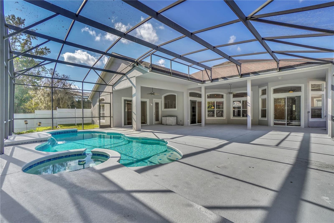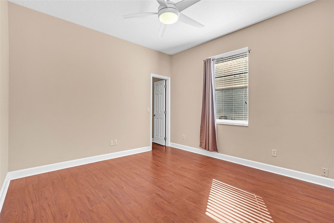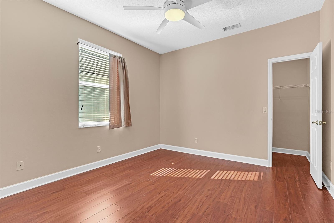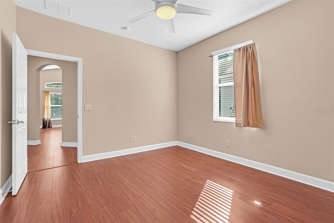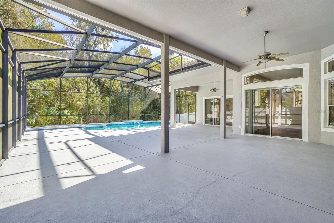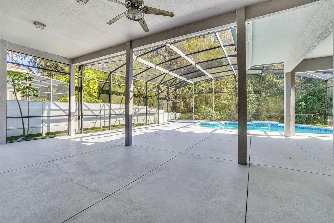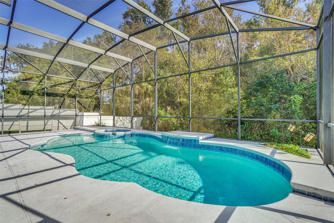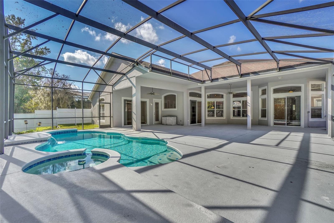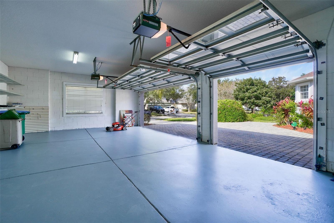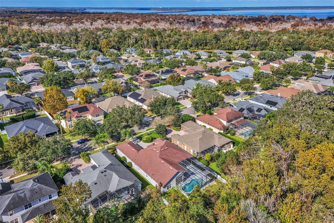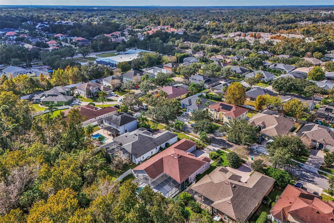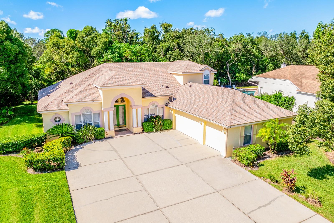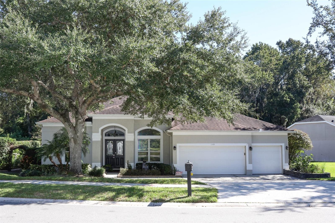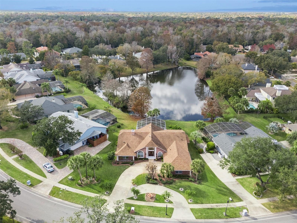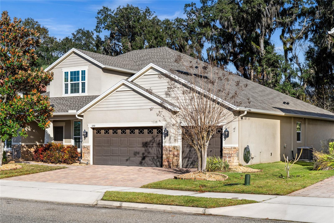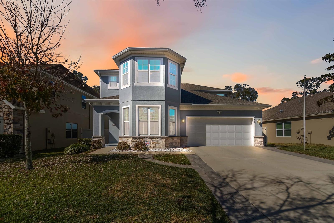1542 Wescott Loop, WINTER SPRINGS, FL 32708
Active
Property Photos
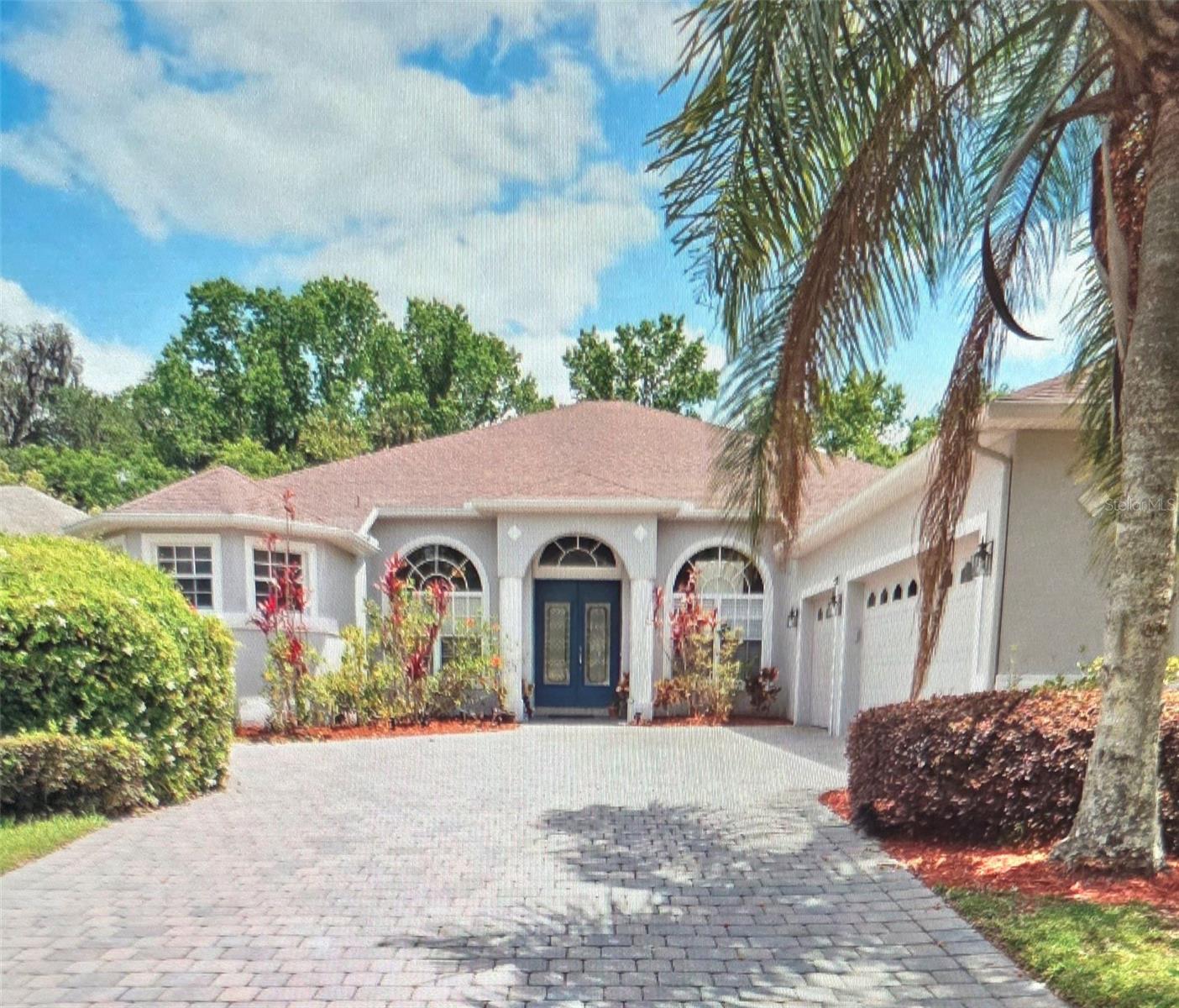
Would you like to sell your home before you purchase this one?
Priced at Only: $764,500
For more Information Call:
Address: 1542 Wescott Loop, WINTER SPRINGS, FL 32708
Property Location and Similar Properties
- MLS#: O6352614 ( Residential )
- Street Address: 1542 Wescott Loop
- Viewed: 153
- Price: $764,500
- Price sqft: $236
- Waterfront: No
- Year Built: 2004
- Bldg sqft: 3242
- Bedrooms: 4
- Total Baths: 3
- Full Baths: 3
- Garage / Parking Spaces: 3
- Days On Market: 115
- Additional Information
- Geolocation: 28.6925 / -81.2132
- County: SEMINOLE
- City: WINTER SPRINGS
- Zipcode: 32708
- Subdivision: Barrington Estates
- Elementary School: Lawton
- Middle School: Jackson Heights
- High School: Oviedo
- Provided by: LIBERTY HOME SALES INC
- Contact: Lalta Sanichar
- 321-256-0500

- DMCA Notice
-
DescriptionSpecial Financing Opportunity: Owner willing to finance with attractive below market interest rates. Substantial down payment required. Perfect for buyers seeking alternative financing options or looking to expedite the closing process. Secluded Luxury in Winter Springs' Premier Barrington Estates Discover your private paradise in the exclusive, gated Barrington Estates community. Award winning Oviedo school district. Your Personal Retreat Step into your backyard oasis and understand what true privacy means. The expansive screened patio overlooks a sparkling in ground pool and spa, bordered by mature trees and lush vegetation that create an intimate sanctuary. The natural soundscape of songbirds replaces the noise of neighborsthis isn't just a backyard, it's your daily escape. Thoughtfully Designed Living Spaces Generous room for living: Multiple entertaining areas include a formal living room, family room, and bonus Florida room Owner's suite sanctuary: Oversized primary bedroom with 12' ceilings and direct pool access via sliding glass doors Chef inspired kitchen: Island workspace, breakfast nook, Corian countertops, and elegant 18"x18" ceramic tile flooring Smart systems included: Integrated sprinkler and alarm systems for effortless maintenance and peace of mind Meticulously Maintained & Move In Ready Recent premium upgrades mean you can move in and start living immediately: Complete pool transformation with resurfacing, new equipment, modern tile, and energy efficient LED lighting Fresh Sherwin Williams exterior paint Recent roof replaced Entertainer's Dream The oversized three car side entry garage and expansive paver driveway accommodate up to five vehiclesperfect for hosting gatherings or housing your toy collection. Location Benefits Easy freeway access for commuters Minutes to premier shopping and entertainment Peaceful tree lined streets perfect for evening strolls Private tot lot within the community Larger lots than typical developments This is more than a houseit's a lifestyle. Schedule your private showing today and experience the perfect blend of community charm and secluded luxury.
Payment Calculator
- Principal & Interest -
- Property Tax $
- Home Insurance $
- HOA Fees $
- Monthly -
For a Fast & FREE Mortgage Pre-Approval Apply Now
Apply Now
 Apply Now
Apply NowFeatures
Building and Construction
- Builder Model: Monterey
- Builder Name: Engle Homes
- Covered Spaces: 0.00
- Exterior Features: Private Mailbox, Sidewalk, Sliding Doors, Sprinkler Metered
- Fencing: Vinyl
- Flooring: Carpet, Ceramic Tile, Hardwood
- Living Area: 3242.00
- Roof: Shingle
Property Information
- Property Condition: Completed
Land Information
- Lot Features: Conservation Area
School Information
- High School: Oviedo High
- Middle School: Jackson Heights Middle
- School Elementary: Lawton Elementary
Garage and Parking
- Garage Spaces: 3.00
- Open Parking Spaces: 0.00
- Parking Features: Garage Faces Side, Ground Level, Guest
Eco-Communities
- Pool Features: Gunite, In Ground, Lighting, Pool Sweep, Screen Enclosure, Self Cleaning, Tile
- Water Source: Public
Utilities
- Carport Spaces: 0.00
- Cooling: Central Air
- Heating: Central
- Pets Allowed: Cats OK, Dogs OK
- Sewer: Public Sewer
- Utilities: Cable Available, Cable Connected, Phone Available
Finance and Tax Information
- Home Owners Association Fee: 100.00
- Insurance Expense: 0.00
- Net Operating Income: 0.00
- Other Expense: 0.00
- Tax Year: 2024
Other Features
- Appliances: Cooktop, Dishwasher, Dryer, Electric Water Heater, Refrigerator, Washer
- Association Name: Barring Estates HOA
- Association Phone: 888-722-6669
- Country: US
- Furnished: Unfurnished
- Interior Features: Built-in Features, High Ceilings, L Dining, Primary Bedroom Main Floor, Thermostat, Walk-In Closet(s)
- Legal Description: LOT 53 BARRINGTON ESTATES PB 62 PGS 77 - 80
- Levels: One
- Area Major: 32708 - Casselberrry/Winter Springs / Tuscawilla
- Occupant Type: Vacant
- Parcel Number: 04-21-31-506-0000-0530
- Style: Bungalow
- View: Trees/Woods
- Views: 153
- Zoning Code: R-1A
Similar Properties
Nearby Subdivisions
Bahama Ranches
Barrington Estates
Bentley Green
Chestnut Estates Ph 1
Country Club Village
Country Club Village Unit 3
Deersong
Deersong 2
Eagles Point Ph 6
Eagles Watch Ph 1
Fox Glen At Chelsea Parc Tusca
Foxmoor
Georgetowne
Glen Eagle
Glen Eagle Unit 4
Greenbriar Sub Ph 2
Greenspointe
Highland Village 1
Highland Village 2
Highlands Sec 4
Hollowbrook Ph 2
Howell Creek Reserve Ph 2
North Orlando
North Orlando 1st Add
North Orlando 2nd Add
North Orlando Ranches Sec 02
North Orlando Ranches Sec 04
North Orlando Ranches Sec 06
North Orlando Ranches Sec 09
North Orlando Ranches Sec 10
North Orlando Terrace
North Orlando Townsite 4th Add
Oak Forest
Parkstone
Reserve At Tuscawilla Ph 2
Seasons The
Seven Oaks
Seven Oaks Two
Seville Chase
Stone Gable
Sunrise
Tusca Oaks
Tuscawilla
Tuscawilla Parcel 90
Tuskabay Ph 1
Tuskawilla Crossings 34s
Tuskawilla Crossings Ph 1
Tuskawilla Crossings Ph 2
Tuskawilla Point
Tuskawilla Trail Subd
Watts Farms
Wedgewood Tennis Villas
Wildwood
Williamson Heights
Willow Run
Winter Spgs
Winter Spgs Village Ph 2

- Natalie Gorse, REALTOR ®
- Tropic Shores Realty
- Office: 352.684.7371
- Mobile: 352.584.7611
- Mobile: 352.799.3239
- nataliegorse352@gmail.com

