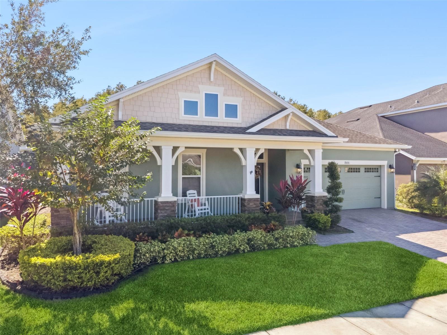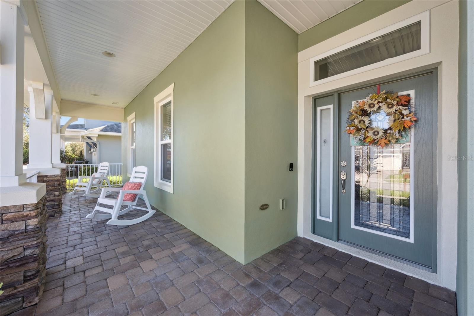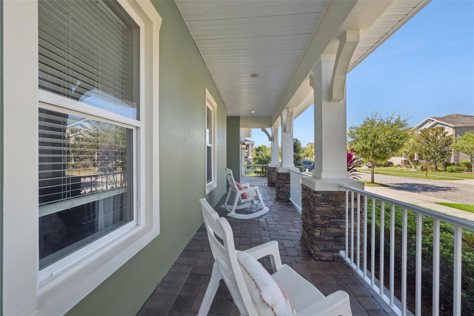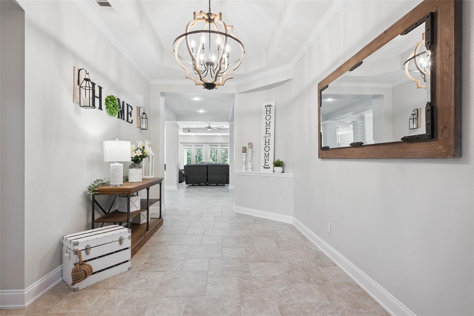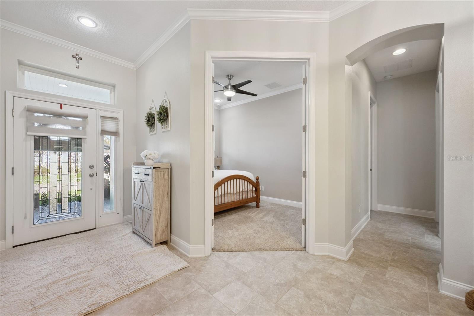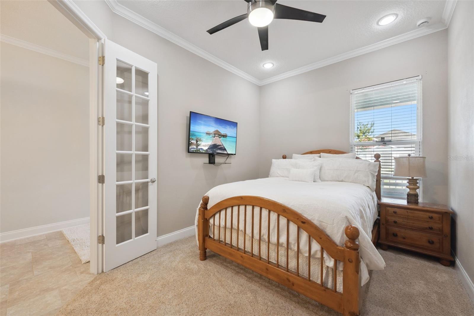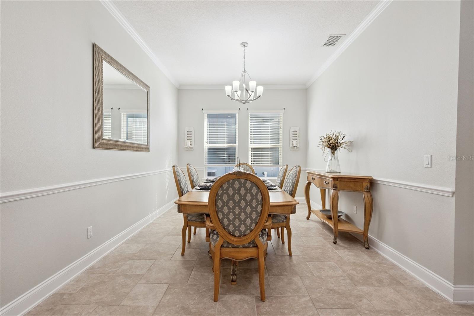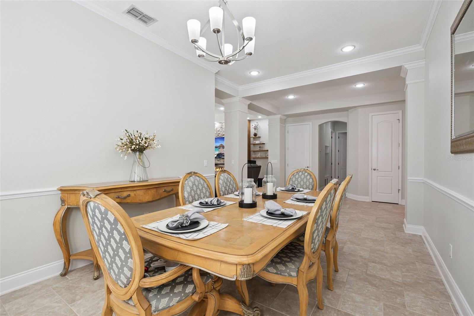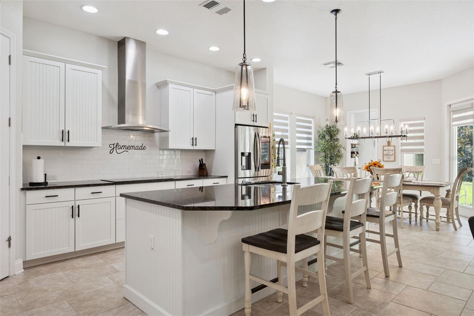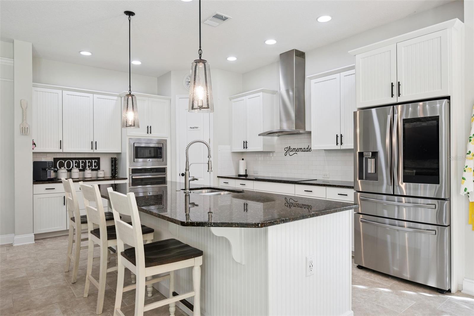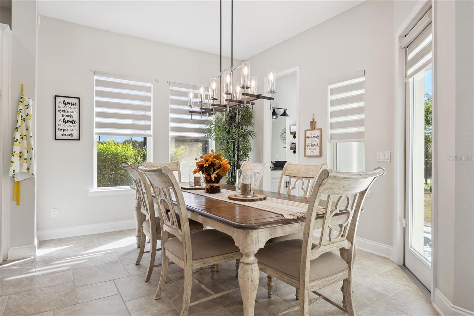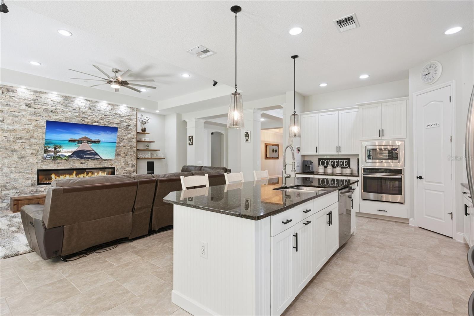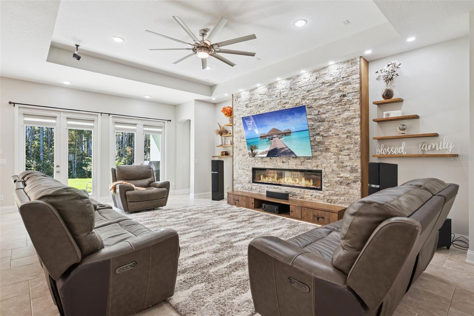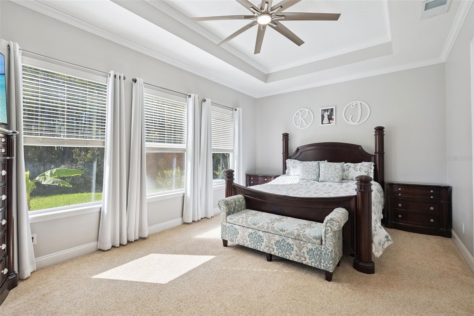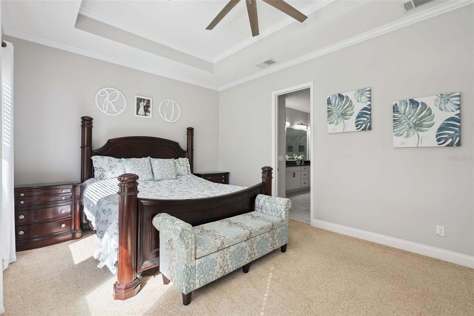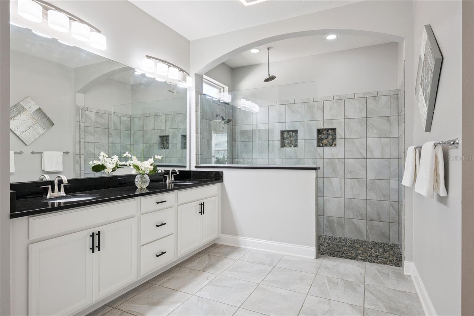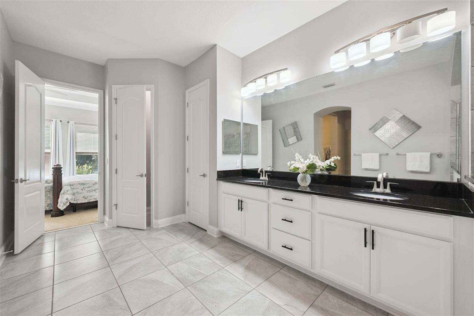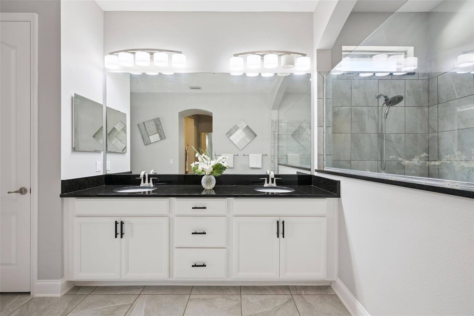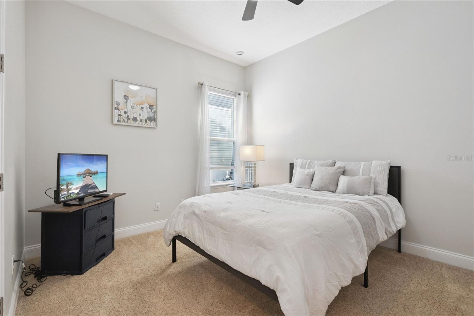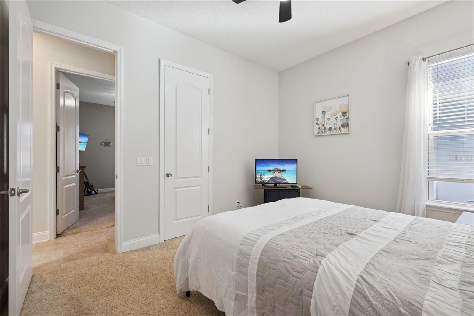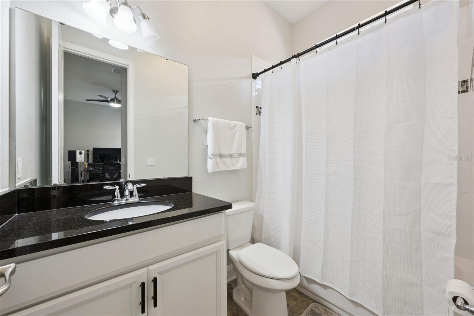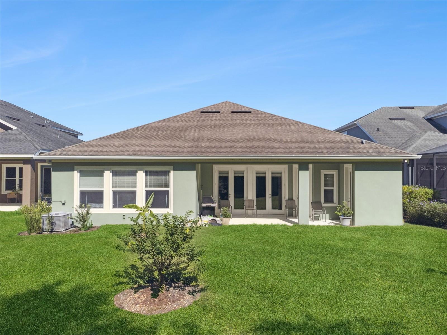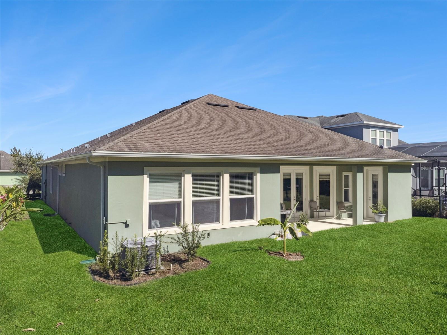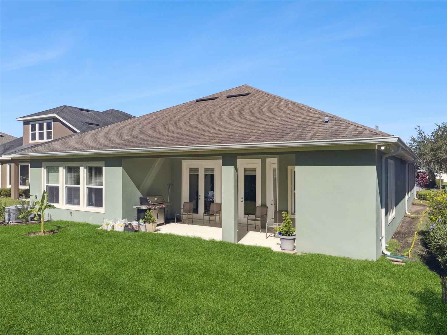10606 Warlow Creek Street, ORLANDO, FL 32832
Property Photos
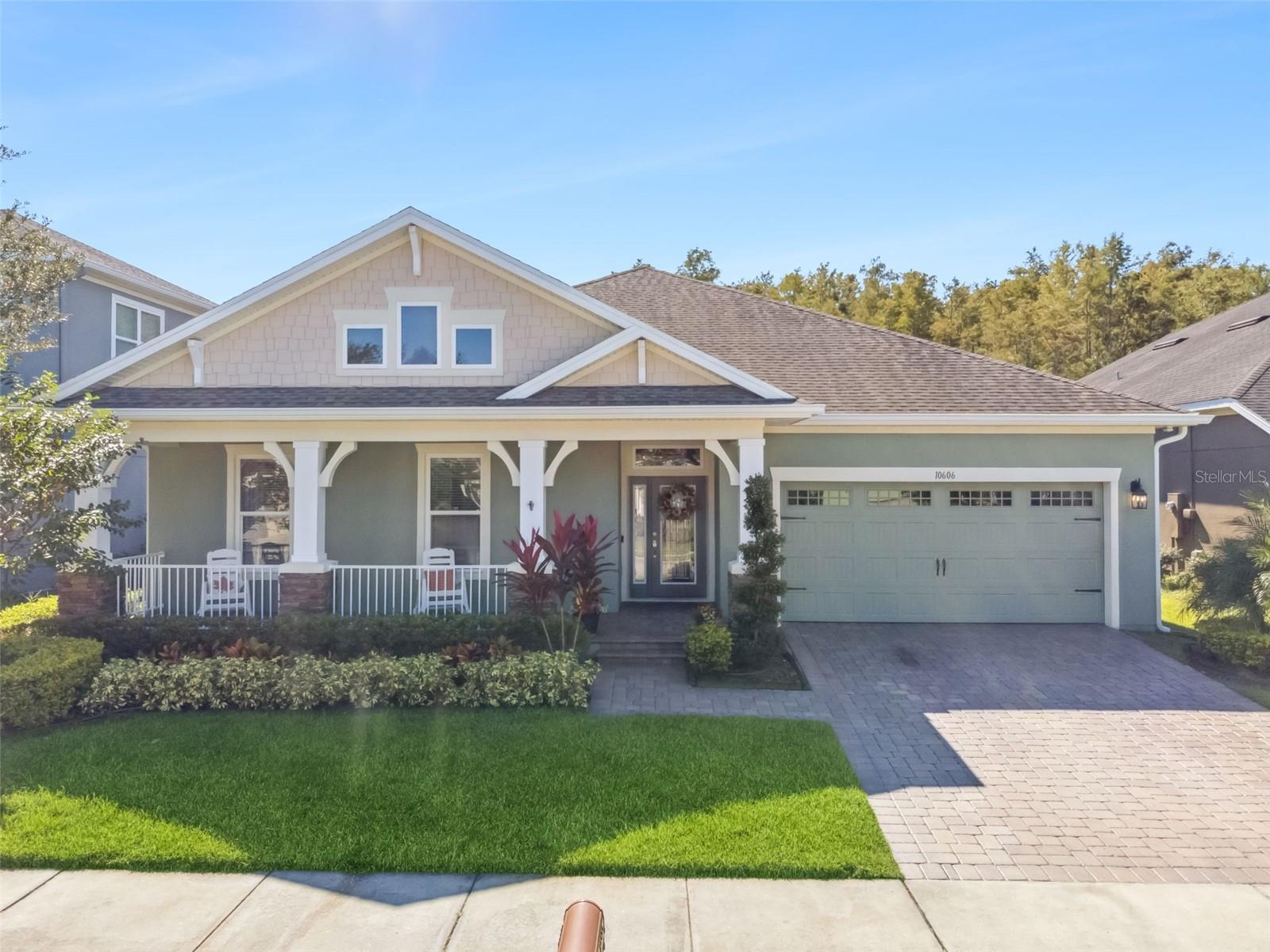
Would you like to sell your home before you purchase this one?
Priced at Only: $825,000
For more Information Call:
Address: 10606 Warlow Creek Street, ORLANDO, FL 32832
Property Location and Similar Properties
- MLS#: O6352960 ( Residential )
- Street Address: 10606 Warlow Creek Street
- Viewed: 43
- Price: $825,000
- Price sqft: $199
- Waterfront: No
- Year Built: 2014
- Bldg sqft: 4136
- Bedrooms: 4
- Total Baths: 4
- Full Baths: 3
- 1/2 Baths: 1
- Days On Market: 20
- Additional Information
- Geolocation: 28.4378 / -81.2342
- County: ORANGE
- City: ORLANDO
- Zipcode: 32832
- Subdivision: Randal Park
- Elementary School: Sun Blaze Elementary
- Middle School: Innovation Middle School

- DMCA Notice
-
DescriptionWelcome to this 4 bedroom, 3.5 bath, 3 Car Tandem Garage Craftsman style home by David Weekley, located in the Randal Park community. Featuring over 3,200 sq. ft. of light filled living space. Step onto the inviting front porch an ideal spot for morning coffee then into a bright foyer with a beautiful chandelier that sets the tone for the rest of the home. The open concept layout offers soaring 10 foot ceilings and an abundance of natural light. The heart of the home is the beautiful and bright kitchen with an oversized island, ample cabinetry and counter space, walk in pantry, and spacious breakfast nook that flows seamlessly into the living room with electric fireplace to cozy up on cooler Florida evenings. A flexible front room with French doors makes a perfect home office, or playroom. The private primary suite is spacious and offers a beautiful spa like walk in shower with dual vanity. Home offers three additional bedrooms one with its own full ensuite bathroom. Enjoy Randal Parks top tier amenities: resort style pool, fitness center, clubhouse, playgrounds, and scenic trails. With quick access to Lake Nona Medical City, OIA, and major highways, this home offers both convenience and community.
Payment Calculator
- Principal & Interest -
- Property Tax $
- Home Insurance $
- HOA Fees $
- Monthly -
For a Fast & FREE Mortgage Pre-Approval Apply Now
Apply Now
 Apply Now
Apply NowFeatures
Building and Construction
- Covered Spaces: 0.00
- Exterior Features: Private Mailbox, Rain Gutters, Sidewalk
- Flooring: Carpet, Ceramic Tile
- Living Area: 3262.00
- Roof: Shingle
School Information
- Middle School: Innovation Middle School
- School Elementary: Sun Blaze Elementary
Garage and Parking
- Garage Spaces: 3.00
- Open Parking Spaces: 0.00
Eco-Communities
- Water Source: Public
Utilities
- Carport Spaces: 0.00
- Cooling: Central Air
- Heating: Central
- Pets Allowed: Yes
- Sewer: Public Sewer
- Utilities: BB/HS Internet Available, Cable Available, Electricity Available, Fiber Optics
Amenities
- Association Amenities: Clubhouse, Fence Restrictions, Fitness Center, Park, Playground, Pool
Finance and Tax Information
- Home Owners Association Fee Includes: Pool, Escrow Reserves Fund, Management
- Home Owners Association Fee: 75.00
- Insurance Expense: 0.00
- Net Operating Income: 0.00
- Other Expense: 0.00
- Tax Year: 2024
Other Features
- Appliances: Dishwasher, Electric Water Heater, Microwave, Range, Refrigerator
- Association Name: Community Association & Lifestyle Management, LLC
- Country: US
- Furnished: Unfurnished
- Interior Features: Cathedral Ceiling(s), Ceiling Fans(s), High Ceilings, Open Floorplan, Primary Bedroom Main Floor, Solid Wood Cabinets, Split Bedroom, Stone Counters, Thermostat
- Legal Description: RANDAL PARK - PHASE 1A 77/66 LOT 11
- Levels: One
- Area Major: 32832 - Orlando/Moss Park/Lake Mary Jane
- Occupant Type: Owner
- Parcel Number: 32-23-31-1949-00-110
- Possession: Close Of Escrow
- Style: Contemporary
- View: Trees/Woods
- Views: 43
- Zoning Code: PD
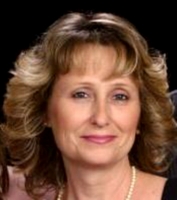
- Natalie Gorse, REALTOR ®
- Tropic Shores Realty
- Office: 352.684.7371
- Mobile: 352.584.7611
- Fax: 352.799.3239
- nataliegorse352@gmail.com

