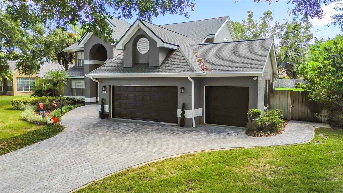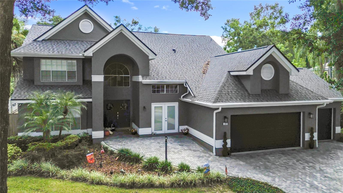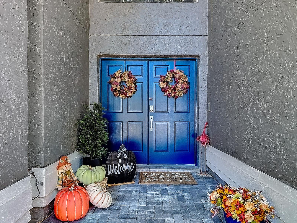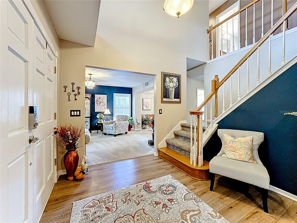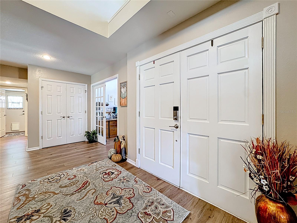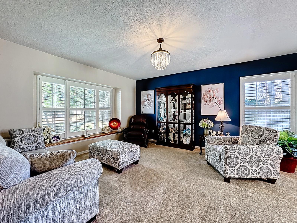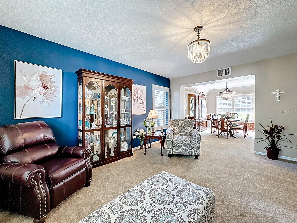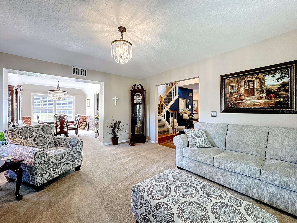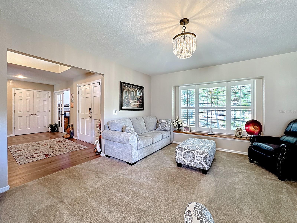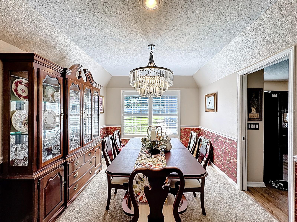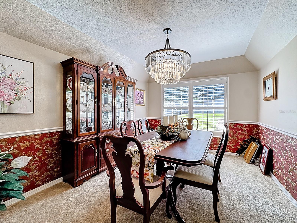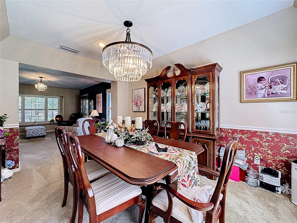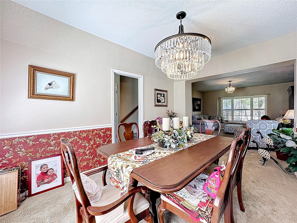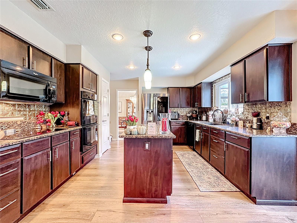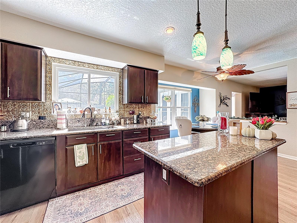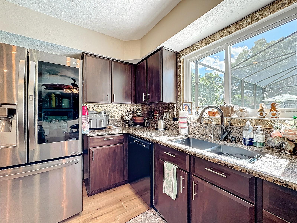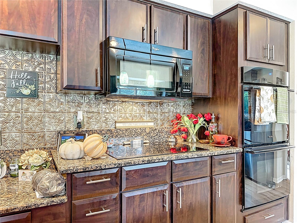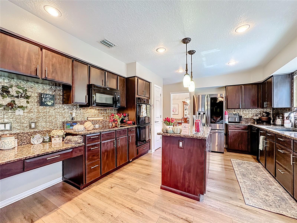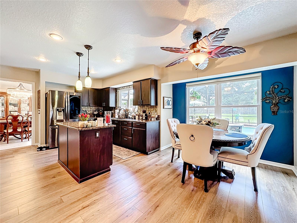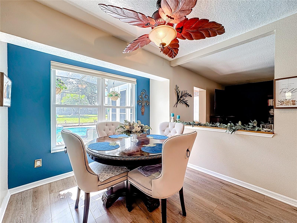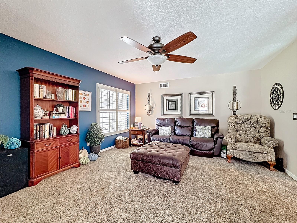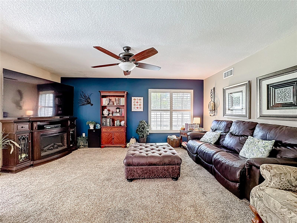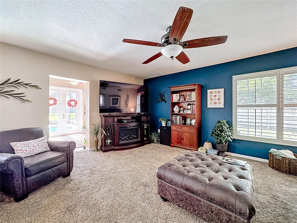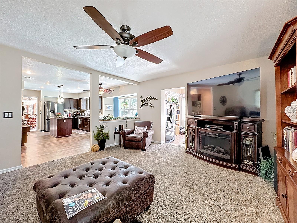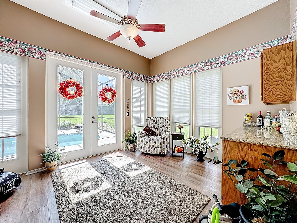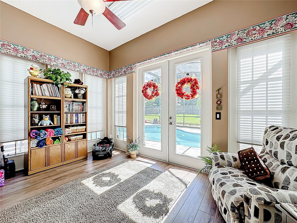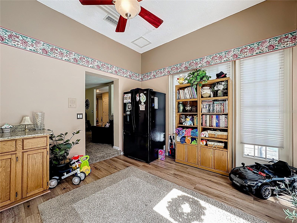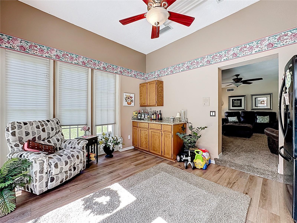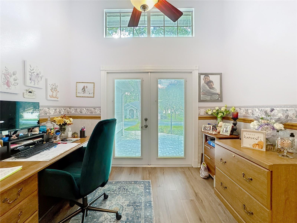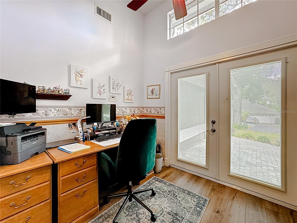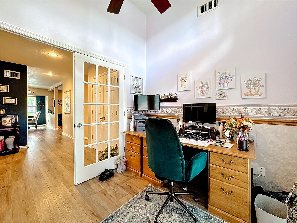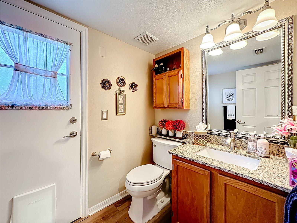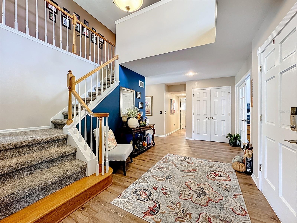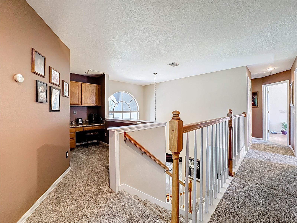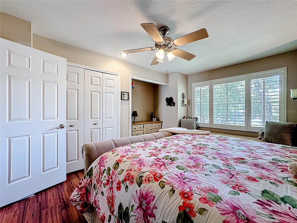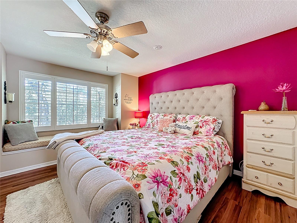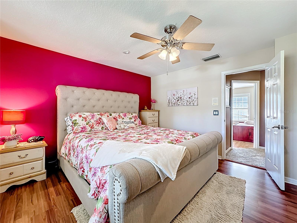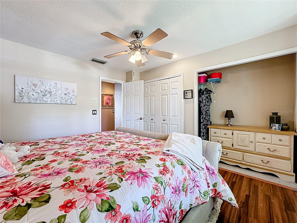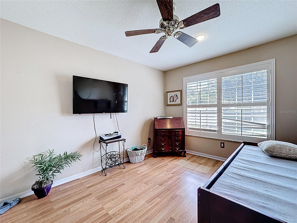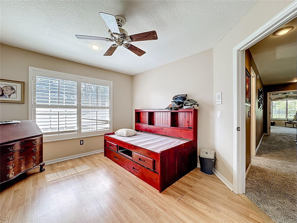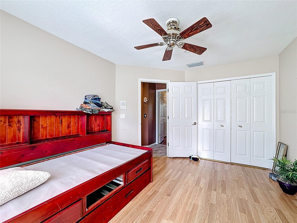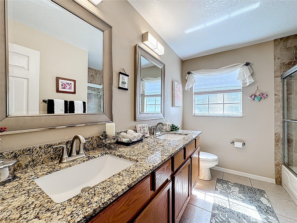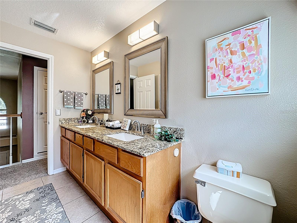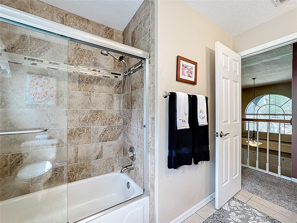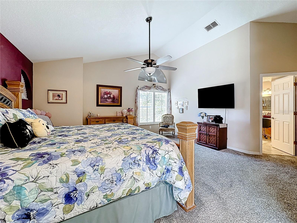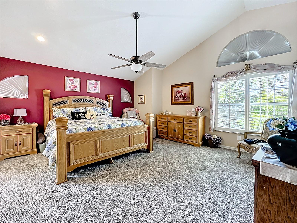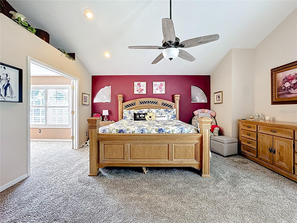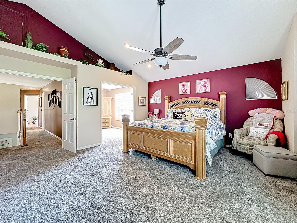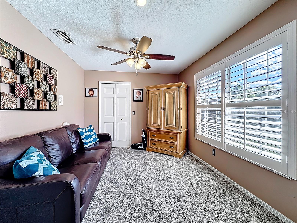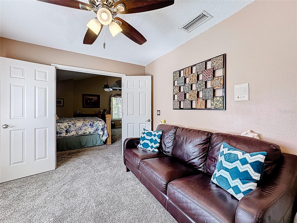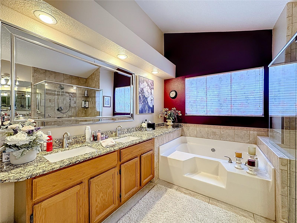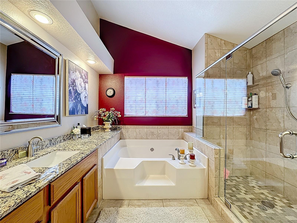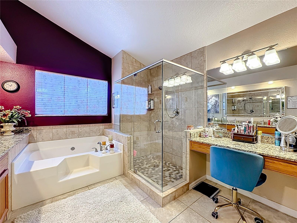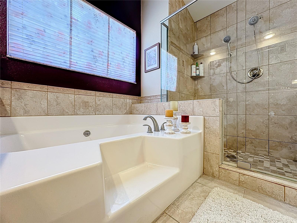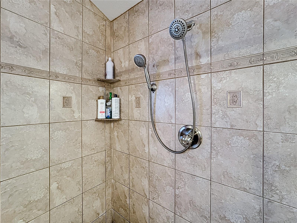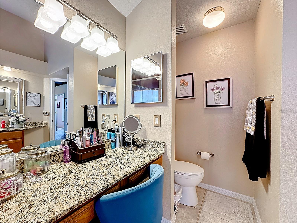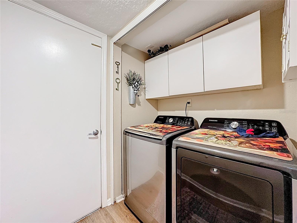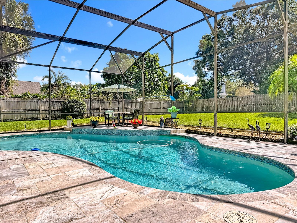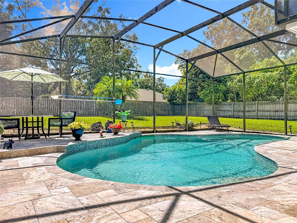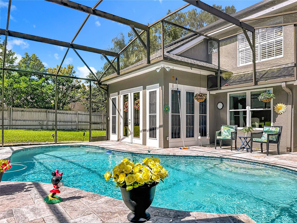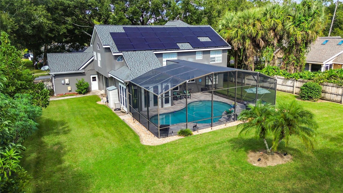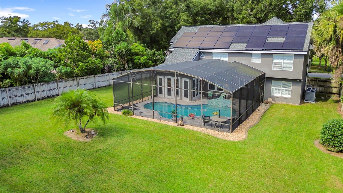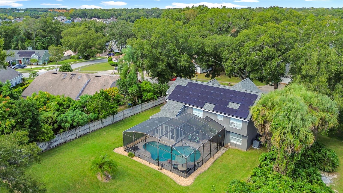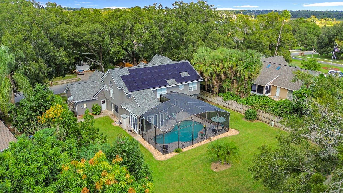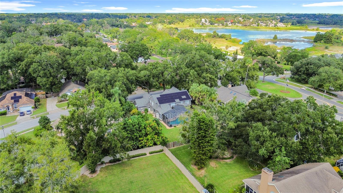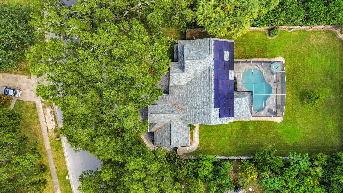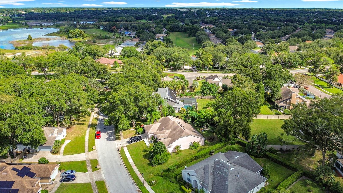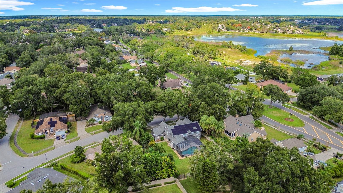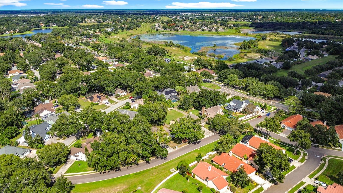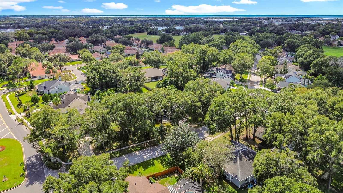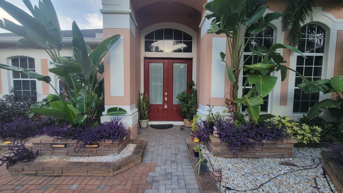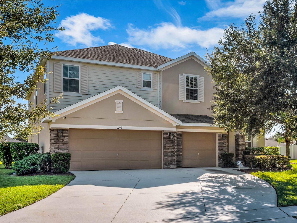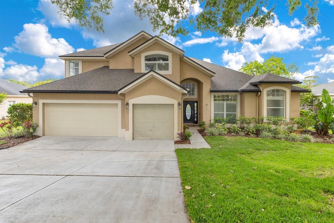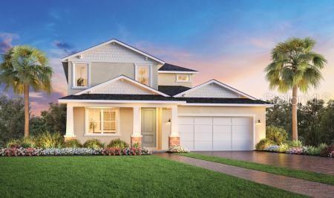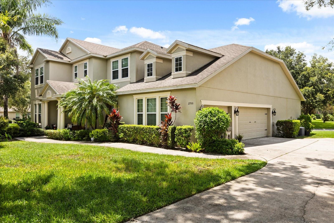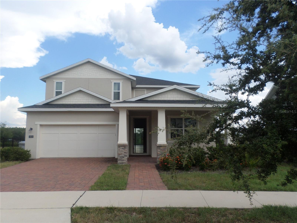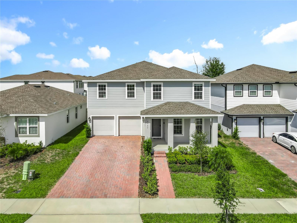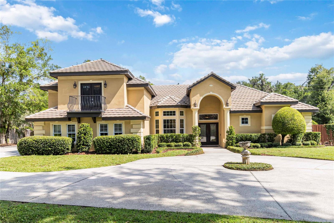2062 Lake Marion Drive, APOPKA, FL 32712
Property Photos

Would you like to sell your home before you purchase this one?
Priced at Only: $650,000
For more Information Call:
Address: 2062 Lake Marion Drive, APOPKA, FL 32712
Property Location and Similar Properties
- MLS#: O6353399 ( Residential )
- Street Address: 2062 Lake Marion Drive
- Viewed: 14
- Price: $650,000
- Price sqft: $175
- Waterfront: No
- Year Built: 1991
- Bldg sqft: 3712
- Bedrooms: 4
- Total Baths: 3
- Full Baths: 2
- 1/2 Baths: 1
- Garage / Parking Spaces: 3
- Days On Market: 19
- Additional Information
- Geolocation: 28.6946 / -81.5409
- County: ORANGE
- City: APOPKA
- Zipcode: 32712
- Subdivision: Lexington Club Ph 02
- Elementary School: Apopka Elem
- Middle School: Wolf Lake Middle
- High School: Apopka High
- Provided by: KELLER WILLIAMS CLASSIC
- Contact: Christina Cannon
- 407-292-5400

- DMCA Notice
-
DescriptionWelcome to your private retreat in Lexington Club! Tucked away in one of Apopkas most desirable communities, this beautifully maintained solar powered pool home offers nearly 3,000 square feet of living space designed for comfort, style, and everyday connection. Step inside to a light filled layout featuring multiple living and dining areas, perfect for entertaining or relaxing with family. The updated kitchen shines with granite countertops, stainless steel appliances, and abundant cabinet storage, flowing seamlessly into the main living area for effortless hosting. Upstairs, the spacious primary suite is a true retreat, complete with soaring ceilings, a cozy sitting area, and a luxurious en suite bath with dual granite vanities, soaking tub, and walk in shower. Three traditional bedrooms are located upstairs, plus a room off of the master and office on the first floor. Step outside to your own backyard oasisan expansive screened in pool recently resurfaced and enhanced with new travertine tile and a French drain, creating a stunning, low maintenance outdoor space perfect for year round enjoyment. The covered patio and fully fenced backyard offer privacy and relaxation amid lush landscaping. Major updates bring peace of mind, including a new roof (2023), A/C (2024), water heater (2019), and solar panels for added energy efficiency and long term savings. Seller is willing to pay off solar panels with an acceptable offer or willing to accept a lower offer if the buyer is able to assume the payment of $195 a month through sun run. A transferable termite bond provides an extra layer of protection for future owners. Located in Lexington Club, a quiet, established community with tree lined streets and low annual HOA fees, youll enjoy easy access to shopping, dining, and major roadways. Experience the perfect balance of space, sustainability, and styleschedule your private showing of today!
Payment Calculator
- Principal & Interest -
- Property Tax $
- Home Insurance $
- HOA Fees $
- Monthly -
For a Fast & FREE Mortgage Pre-Approval Apply Now
Apply Now
 Apply Now
Apply NowFeatures
Building and Construction
- Covered Spaces: 0.00
- Exterior Features: French Doors, Lighting, Private Mailbox, Rain Gutters
- Fencing: Wood
- Flooring: Carpet, Luxury Vinyl, Tile
- Living Area: 2926.00
- Roof: Shingle
Land Information
- Lot Features: Landscaped, Sidewalk, Paved
School Information
- High School: Apopka High
- Middle School: Wolf Lake Middle
- School Elementary: Apopka Elem
Garage and Parking
- Garage Spaces: 3.00
- Open Parking Spaces: 0.00
- Parking Features: Driveway
Eco-Communities
- Pool Features: Screen Enclosure
- Water Source: Public
Utilities
- Carport Spaces: 0.00
- Cooling: Central Air
- Heating: Central, Electric
- Pets Allowed: Yes
- Sewer: Public Sewer
- Utilities: BB/HS Internet Available, Cable Available, Electricity Connected, Phone Available
Finance and Tax Information
- Home Owners Association Fee: 316.00
- Insurance Expense: 0.00
- Net Operating Income: 0.00
- Other Expense: 0.00
- Tax Year: 2024
Other Features
- Appliances: Built-In Oven, Cooktop, Dishwasher, Microwave, Refrigerator
- Association Name: Leland Management - Jessaline Rodriguez
- Association Phone: 407-447-9955
- Country: US
- Interior Features: Cathedral Ceiling(s), Ceiling Fans(s), Chair Rail, Eat-in Kitchen, High Ceilings, PrimaryBedroom Upstairs, Solid Surface Counters, Stone Counters, Thermostat
- Legal Description: LEXINGTON CLUB PHASE 2 24/88 LOT 8
- Levels: Two
- Area Major: 32712 - Apopka
- Occupant Type: Owner
- Parcel Number: 31-20-28-5066-00-080
- Style: Contemporary
- Views: 14
- Zoning Code: PD
Similar Properties
Nearby Subdivisions
.
Acuera Estates
Alexandria Place I
Apopka Ranches
Apopka Terrace
Arbor Rdg Ph 01 B
Arbor Ridge Ph 1
Baileys Add
Bent Oak Ph 02
Bluegrass Estates
Bridle Path
Bridlewood
Cambridge Commons
Carriage Hill
Chandler Estates
Chaudoin Hills
Chelsea Ridge
Clayton Estates
Country Shire
Courtyards Ph 02
Crossroads At Kelly Park
Deer Lake Run
Diamond Hill At Sweetwater Cou
Dominish Estates
Errol Club Villas
Errol Club Villas 01
Errol Estate
Errol Golfside Village
Errol Hills Village
Errol Place
Estateswekiva
Golden Gem 50s
Golden Gem Rural
Golden Orchard
Grove Errol Estates
Hammock At Rock Springs
Hamrick Estates
Heather Glen At Sweetwater Cou
Hilltop Estates
Kelly Park Hills
Lake Mccoy Oaks
Laurel Oaks
Legacy Hills
Lexington Club
Lexington Club Ph 02
Linkside Village At Errol Esta
Magnolia Oaks Ridge
Magnolia Woods At Errol Estate
Martin Place Ph 02
Mt Plymouth Lakes Rep
Muirfield Estate
None
Not On List
Nottingham Park
Oak Hill Reserve Ph 01
Oak Rdg Ph 2
Oak Ridge Sub
Oaks At Kelly Park
Oaks Summit Lake
Oakskelly Park Ph 2
Oakskelly Pk Ph 3a
Oakview
Orange County
Orchid Estates
Palmetto Rdg
Palms Sec 01
Palms Sec 02
Palms Sec 03
Park View Preserve Ph 1
Park View Reserve Phase 1
Parkside At Errol Estates Sub
Parkview Preserve
Pines Of Wekiva Sec 1 Ph 1
Pines Wekiva Sec 01 Ph 02 Tr B
Pines Wekiva Sec 04 Ph 01 Tr E
Pitman Estates
Plymouth Hills
Plymouth Landing Ph 02 49 20
Ponkan Pines
Ponkan Reserve South
Rock Spgs Homesites
Rock Spgs Park
Rock Spgs Rdg Ph Ivb
Rock Spgs Rdg Ph Vb
Rock Spgs Rdg Ph Via
Rock Spgs Rdg Ph Vib
Rock Spgs Ridge Ph 01
Rock Spgs Ridge Ph 02
Rock Spgs Ridge Ph 03 473
Rock Spgs Ridge Ph 04a 51 137
Rock Springs Ridge
Rock Springs Ridge Ph 1
Rolling Oaks
San Sebastian Reserve
Sanctuary Golf Estates
Seasons At Summit Ridge
Shamrock Square First Add
Spring Harbor
Spring Hollow
Spring Ridge Ph 03 4361
Spring Ridge Ph 3 Ut
Stoneywood Ph 1
Stoneywood Ph 11
Stoneywooderrol Estate
Sweetwater Country Club
Sweetwater Country Club Ph 02
Sweetwater Country Club Sec D
Sweetwater Country Clubles Cha
Sweetwater West
Tanglewilde St
Traditionswekiva
Vicks Landing
Vicks Landing Ph 1 5062 Lot 28
Vicks Landing Phase 2
Villa Capri
Vista Reserve Phase 2
Wekiva
Wekiva Preserve
Wekiva Ridge
Wekiva Run Ph I 01
Wekiva Run Ph Iia
Wekiva Sec 04
Wekiva Sec 05
Wekiva Spgs Estates
Wekiva Spgs Reserve Ph 01
Wekiwa Glen Replat
Wekiwa Hills First Add
Wekiwa Hills Second Add
Willow Run
Winding Mdws
Winding Meadows
Windrose
Wolf Lake Ranch

- Natalie Gorse, REALTOR ®
- Tropic Shores Realty
- Office: 352.684.7371
- Mobile: 352.584.7611
- Fax: 352.799.3239
- nataliegorse352@gmail.com

