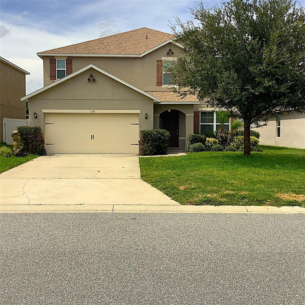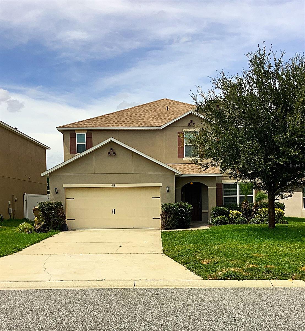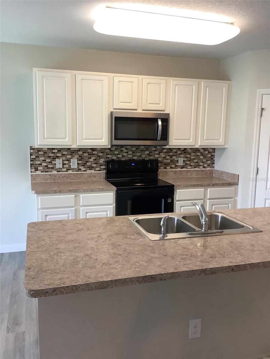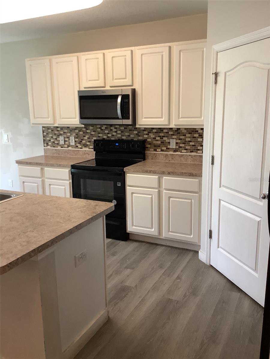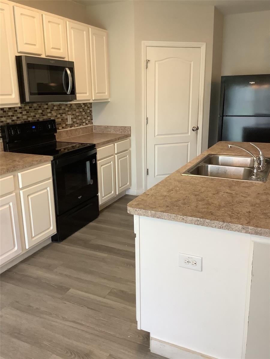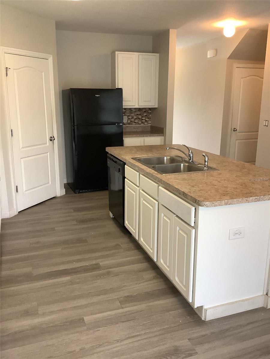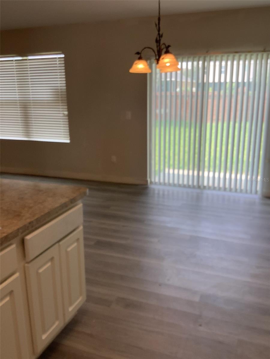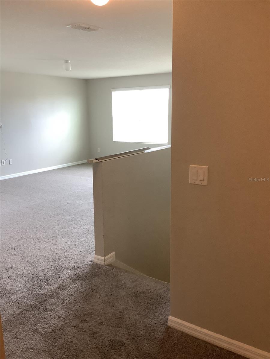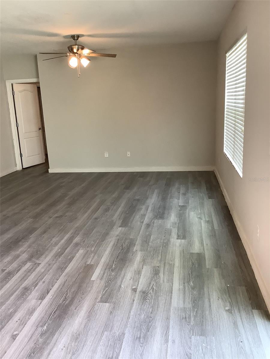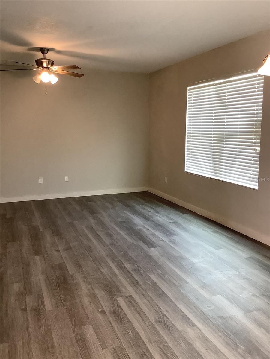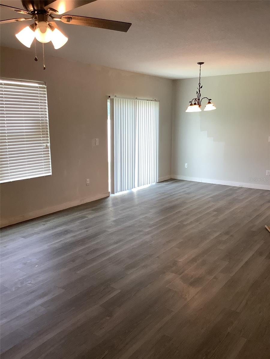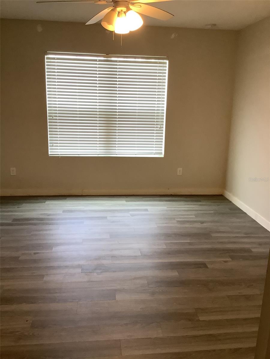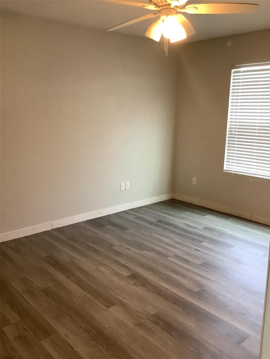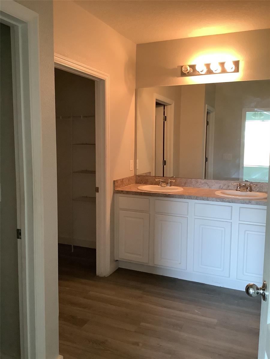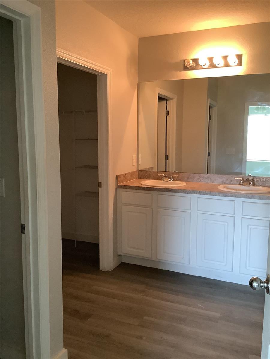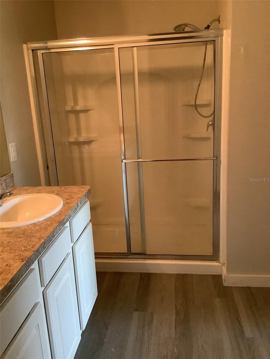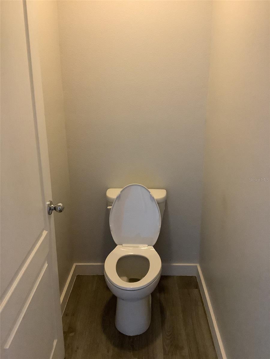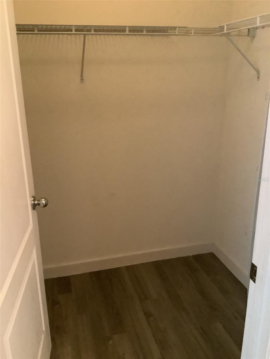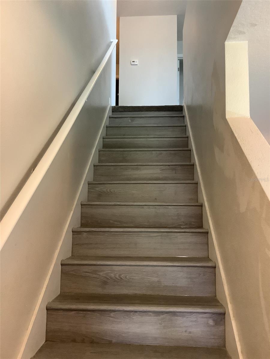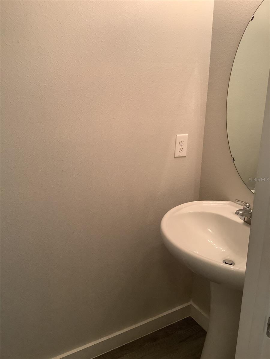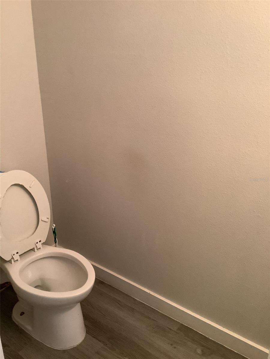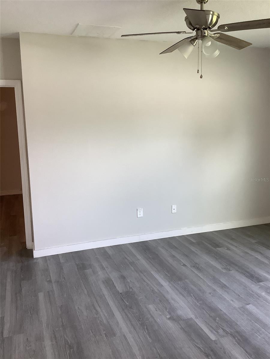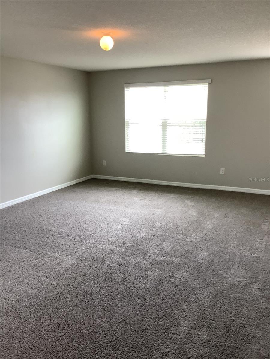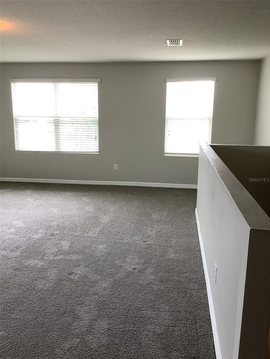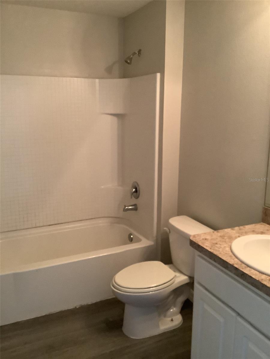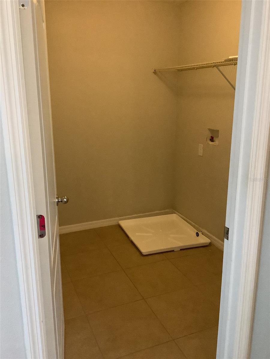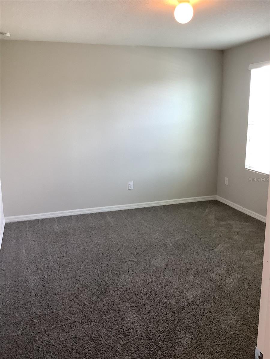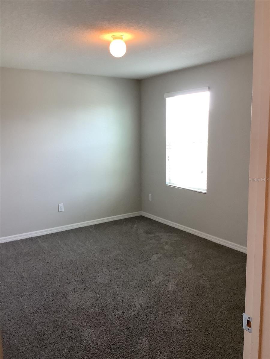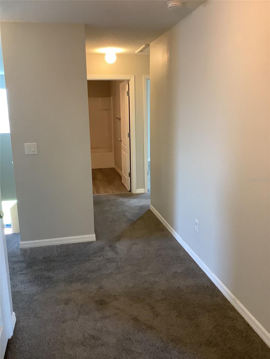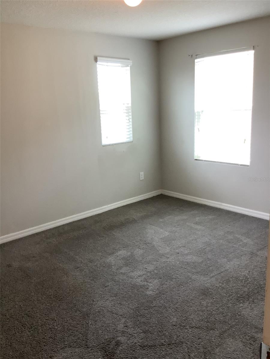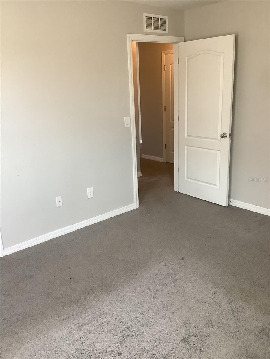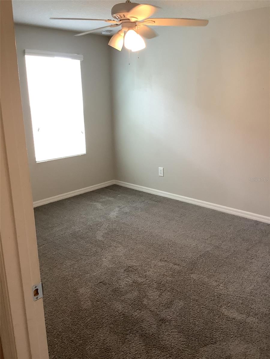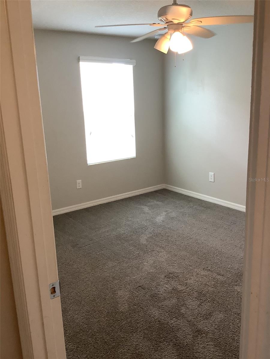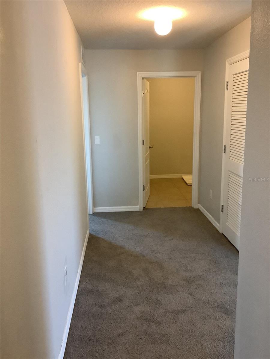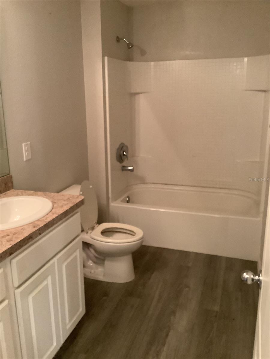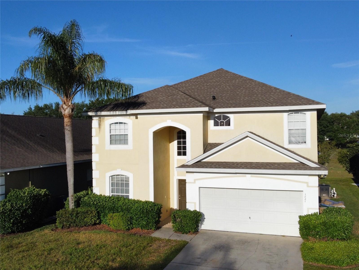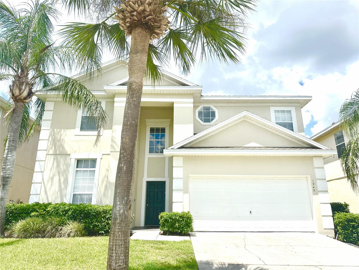16181 Yelloweyed Drive, CLERMONT, FL 34714
Property Photos
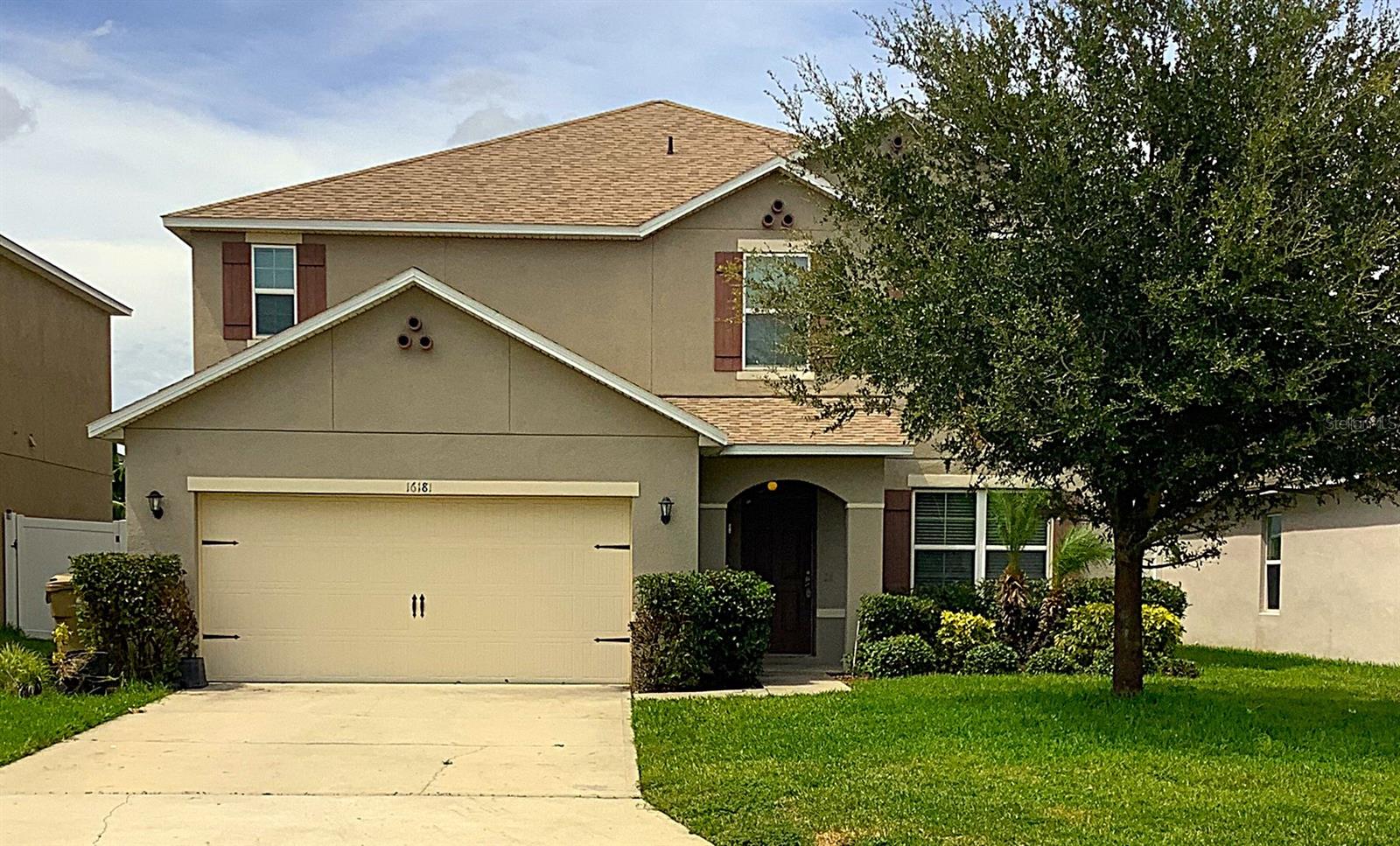
Would you like to sell your home before you purchase this one?
Priced at Only: $526,419
For more Information Call:
Address: 16181 Yelloweyed Drive, CLERMONT, FL 34714
Property Location and Similar Properties
- MLS#: O6355325 ( Residential )
- Street Address: 16181 Yelloweyed Drive
- Viewed: 5
- Price: $526,419
- Price sqft: $158
- Waterfront: No
- Year Built: 2017
- Bldg sqft: 3340
- Bedrooms: 5
- Total Baths: 4
- Full Baths: 3
- 1/2 Baths: 1
- Garage / Parking Spaces: 2
- Days On Market: 10
- Additional Information
- Geolocation: 28.4022 / -81.6839
- County: LAKE
- City: CLERMONT
- Zipcode: 34714
- Subdivision: Sawgrass Bay Ph 2c
- Provided by: CARTER DEAN REALTY LLC
- Contact: Yolanda Lindsay
- 407-912-7433

- DMCA Notice
-
DescriptionMotivated Sellers!!!!!! This spacious 5 bedroom 3.5 bath home located in the beautiful Sawgrass Bay Community in Clermont, is short drive away from major theme parks, dining, shopping and highways. The home offers space for an entire family with an open floor plan. The Master bedroom suite is located on the first floor, and the other four rooms are located on the second floor providing privacy. The first floor also features a office/flex space that can be used as an office, yoga room, work out area, or a Den. The kitchen has plenty of cabinet space and has a new stove and refrigerator, as a great addition. The upstairs has a large loft oasis for a theater/media room or a family gathering room, that makes entertaining your guests fun with tons of space. Once of the upstairs bedrooms has its own private bathroom, which is ideal for in law suite, or a family member who needs the privacy. Laundry can be done all in one place upstairs in the laundry room which has room for a full size washer and dryer. Each room in this home has adequate space. if you love space, nice features and privacy, this home has it all for you. Buyer is responsible for verifying all home measurements and any HOA information.
Payment Calculator
- Principal & Interest -
- Property Tax $
- Home Insurance $
- HOA Fees $
- Monthly -
For a Fast & FREE Mortgage Pre-Approval Apply Now
Apply Now
 Apply Now
Apply NowFeatures
Building and Construction
- Covered Spaces: 0.00
- Exterior Features: Sliding Doors
- Flooring: Carpet, Laminate
- Living Area: 2807.00
- Roof: Shingle
Garage and Parking
- Garage Spaces: 2.00
- Open Parking Spaces: 0.00
Eco-Communities
- Water Source: Public
Utilities
- Carport Spaces: 0.00
- Cooling: Central Air
- Heating: Central, Electric
- Pets Allowed: Breed Restrictions
- Sewer: Public Sewer
- Utilities: Cable Available, Electricity Available, Phone Available, Sewer Connected, Sprinkler Well
Finance and Tax Information
- Home Owners Association Fee: 135.00
- Insurance Expense: 0.00
- Net Operating Income: 0.00
- Other Expense: 0.00
- Tax Year: 2024
Other Features
- Appliances: Dishwasher, Microwave, Range, Refrigerator
- Association Name: Leland Management/Ciara Ortiz
- Association Phone: 407-614-2627
- Country: US
- Interior Features: Eat-in Kitchen, Living Room/Dining Room Combo, Split Bedroom, Walk-In Closet(s)
- Legal Description: SAWGRASS BAY PHASE 2C PB 68 PG 72-73 LOT 303 ORB 5565 PG 354
- Levels: Two
- Area Major: 34714 - Clermont
- Occupant Type: Vacant
- Parcel Number: 14-24-26-0104-000-30300
Similar Properties
Nearby Subdivisions
Acreage & Unrec
Cagan Crossing
Cagan Crossing East
Cagan Crossings
Cagan Crossings East
Cagan Crossings Eastphase 2
Cagan Xings East
Citrus Highlands Ph I Sub
Clear Creek
Clear Creek Ph 02
Clear Creek Ph One Sub
Eagleridge Ph 02
Eagleridge Ph Ii
Glenbrook
Glenbrook Ph Ii Sub
Glenbrook Sub
Greater Groves Ph 01
Greater Groves Ph 02 Tr A
Greater Groves Ph 03 Tr A B
Greater Groves Ph 04
Greater Groves Ph 07
Greater Lakes
Greater Lakes Ph 01
Greater Lakes Ph 3
Greater Lakes Ph 4
Greengrove Estates
High Grove
High Grove Un #2
High Grove Un 2
Mission Park
Mission Park Ph Ii Sub
Mission Park Ph Iii Sub
Monte Vista Park Farms
None
Not Applicable
Orange Tree Ph 02 Lt 201
Orange Tree Ph 04 Lt 401 Being
Orange Tree Ph 06
Orange Tree Ph 4
Outdoor Resorts At Orlando
Outdoor Resorts Of America
Palms At Serenoa
Palms/serenoa Ph 4
Palmsserenoa Ph 3
Palmsserenoa Ph 4
Parkside Trails
Postal Groves
Resi
Ridgeview
Ridgeview Ph 1
Ridgeview Ph 2
Ridgeview Ph 3
Ridgeview Ph 4
Ridgeview Phase 5
Sanctuary
Sanctuary Phase 1b
Sanctuary Phase 4
Sawgrass Bay
Sawgrass Bay Ph 1a
Sawgrass Bay Ph 1b
Sawgrass Bay Ph 2b
Sawgrass Bay Ph 2c
Sawgrass Bay Ph 3b
Sawgrass Bay Phase 2
Sawgrass Bay Phase 2b
Sawgrass Bay Phase 2c
Serenoa
Serenoa Lakes
Serenoa Lakes Ph 1
Serenoa Lakes Ph 2
Serenoa Lakes Phase 2
Serenoa Village
Serenoa Village 1 Ph 1a-2
Serenoa Village 1 Ph 1a1
Serenoa Village 1 Ph 1a2
Serenoa Village 1 Ph 1b-1
Serenoa Village 1 Ph 1b1
Serenoa Village 1 Phase 1
Serenoa Village 2 Ph 1b-2
Serenoa Village 2 Ph 1b2
Serenoa Village 2 Ph 1b2replat
Serenoa Village 2 Phase 1b2
Serenoa Vllage 2 Ph Jb1
Siena Ridge Sub
Silver Creek Sub
Sunrise Lakes Ph I Sub
Sunrise Lakes Ph Ii Sub
Sunrise Lakes Ph Iii
Sunrise Lakes Ph Iii Sub
The Sanctuary
Tradds Landing Lt 01 Pb 51 Pg
Tropical Winds Sub
Wellness Rdg Ph 1
Wellness Rdg Ph 1-a
Wellness Rdg Ph 1-b
Wellness Rdg Ph 1a
Wellness Rdg Ph 1b
Wellness Ridge
Wellness Way 32s
Wellness Way 40s
Wellness Way 50s
Wellness Way 60s
Westchester Ph 03
Weston Hills Sub
Windsor Cay
Windsor Cay Ph 1
Windsor Cay Phase 1
Windsor Cay Resort
Woodridge
Woodridge Ph 01

- Natalie Gorse, REALTOR ®
- Tropic Shores Realty
- Office: 352.684.7371
- Mobile: 352.584.7611
- Fax: 352.799.3239
- nataliegorse352@gmail.com

