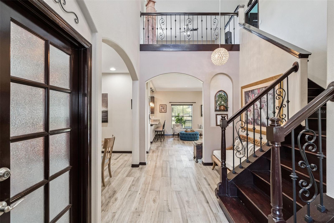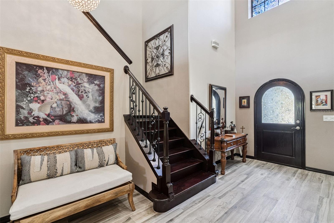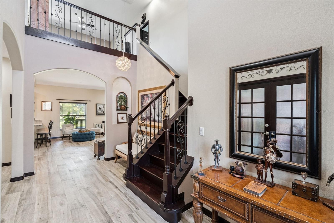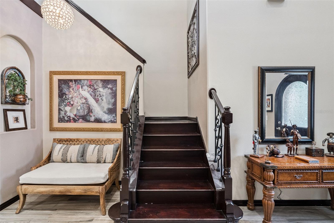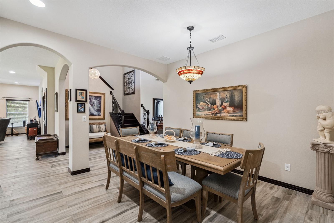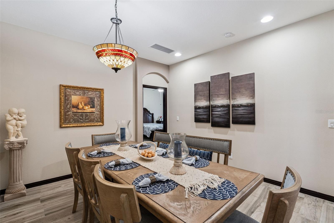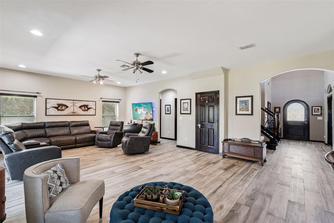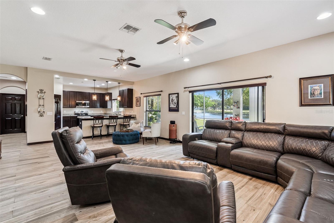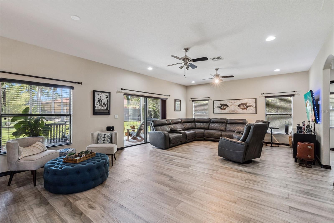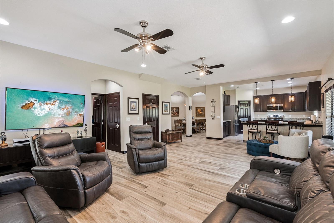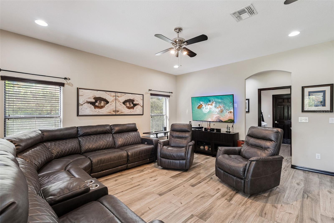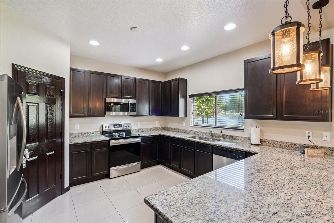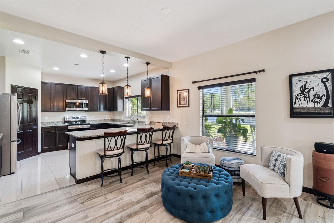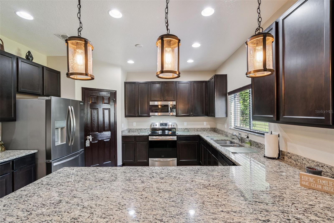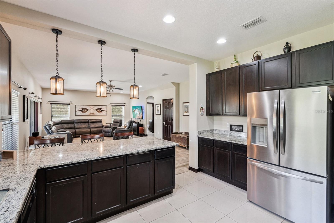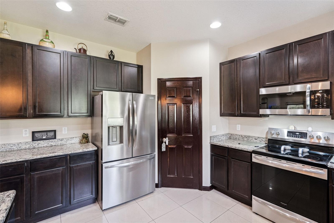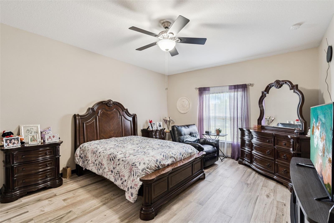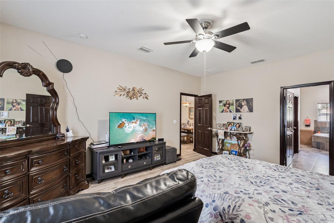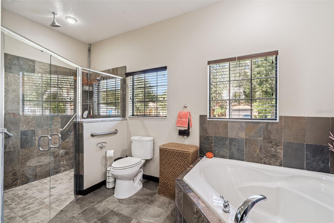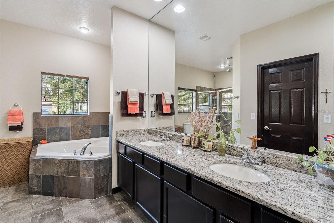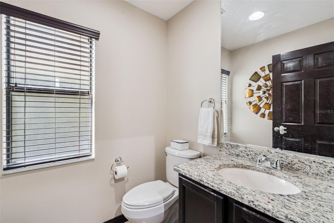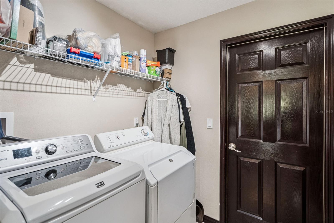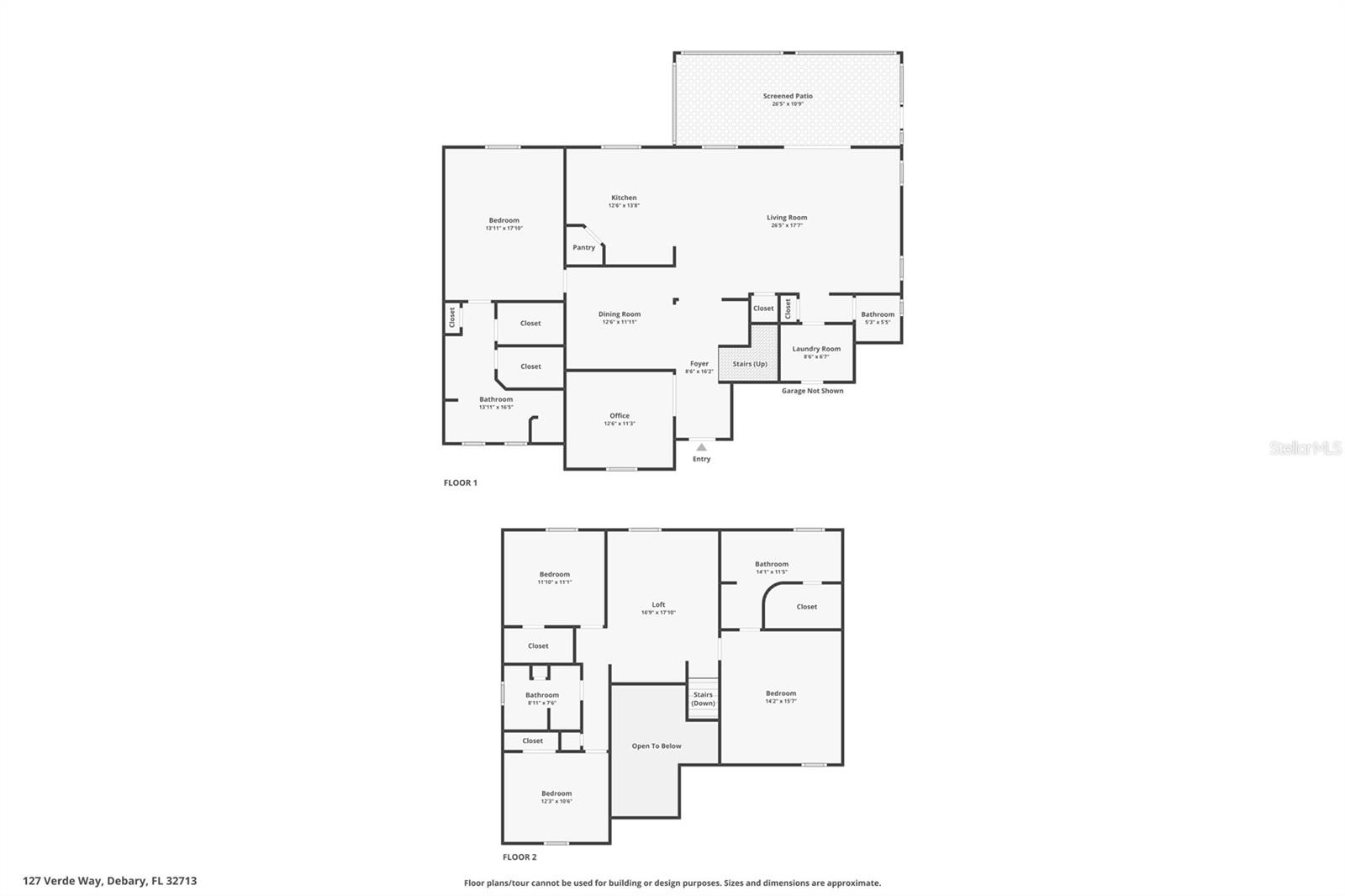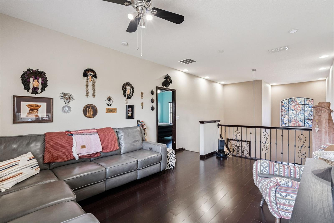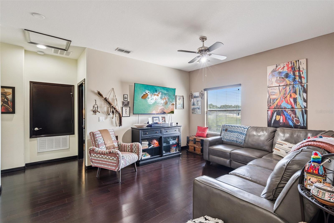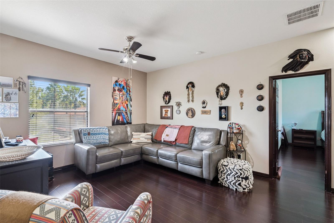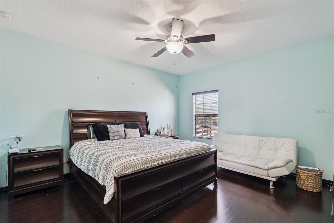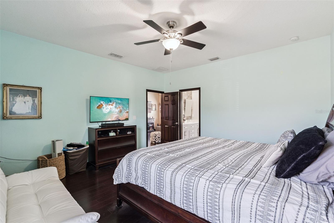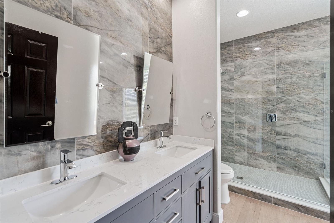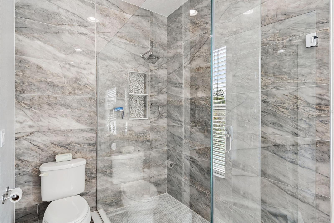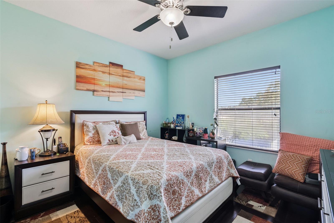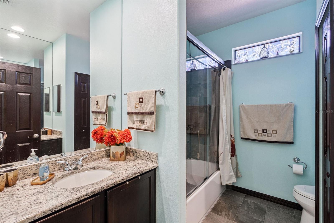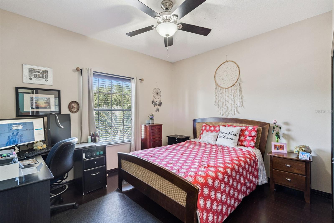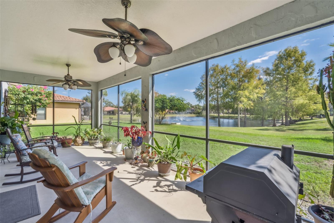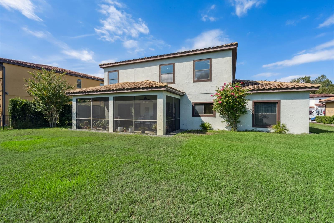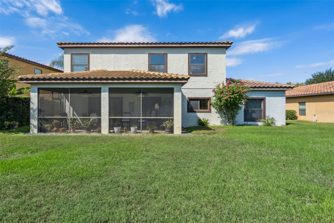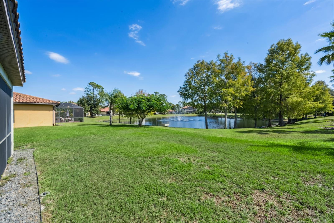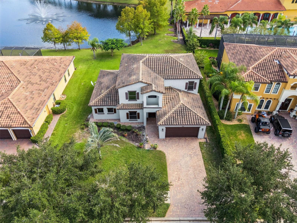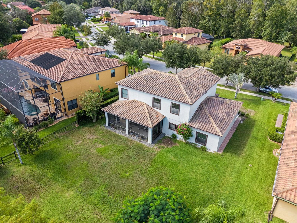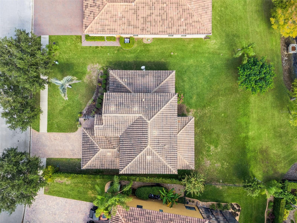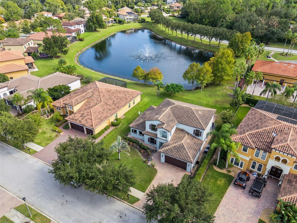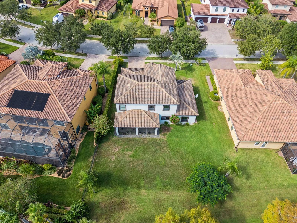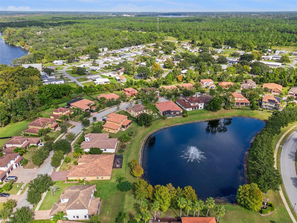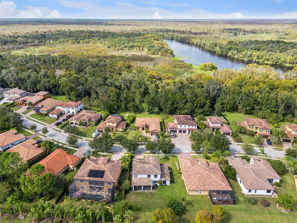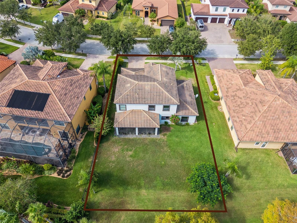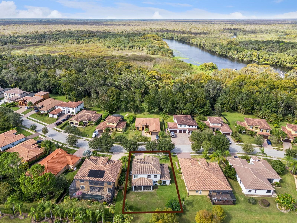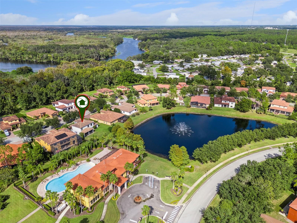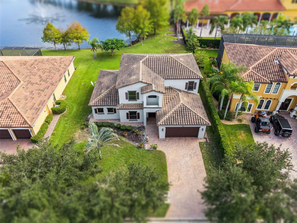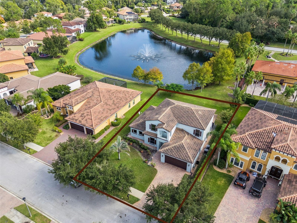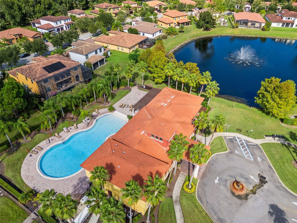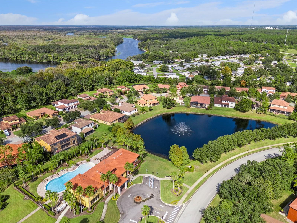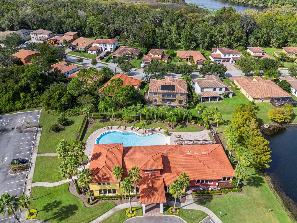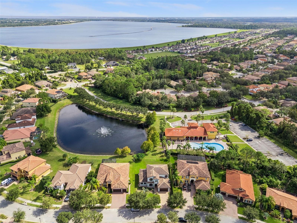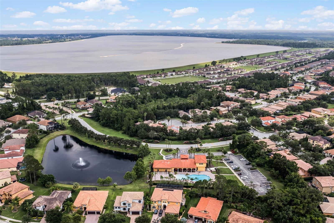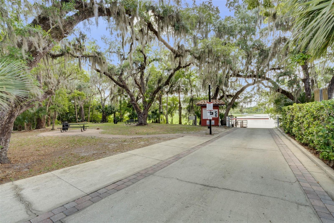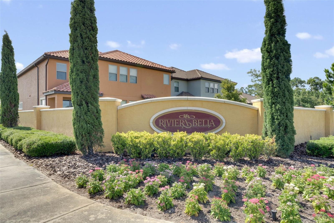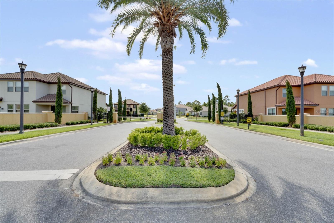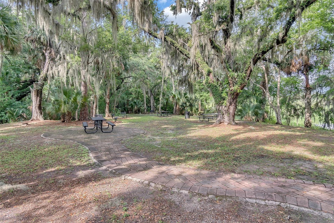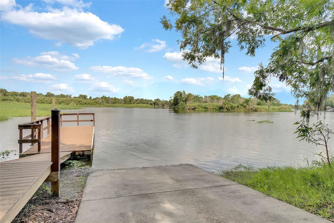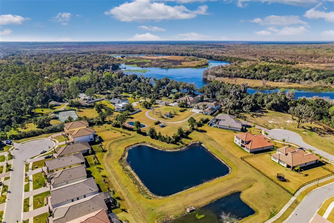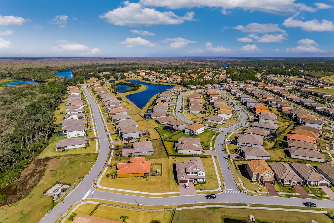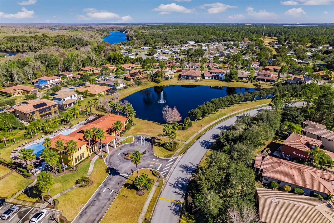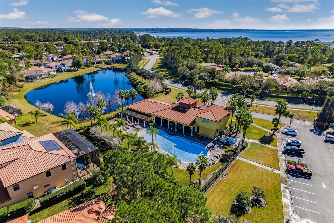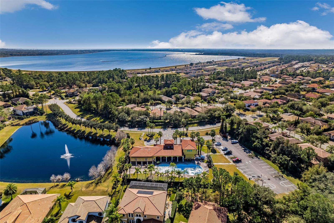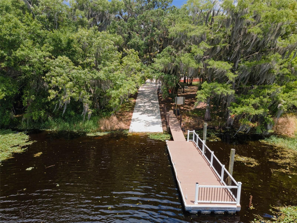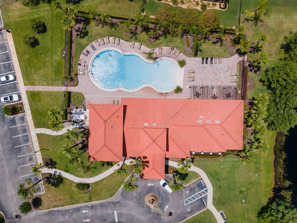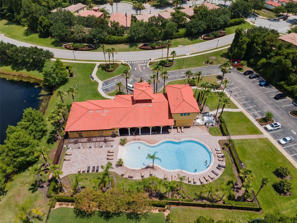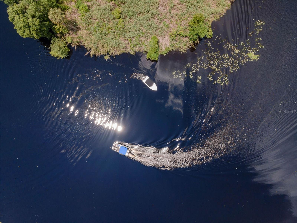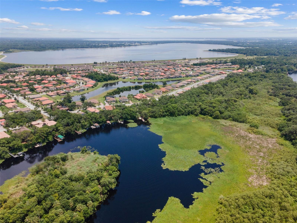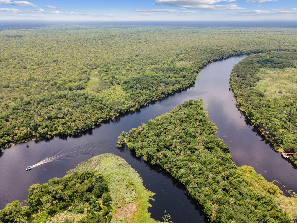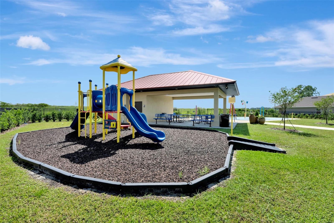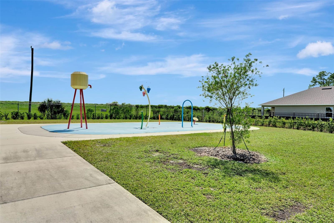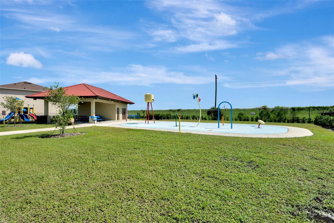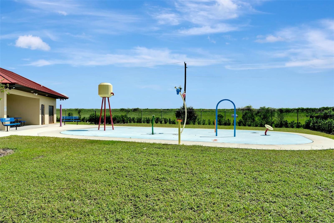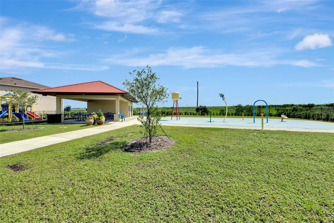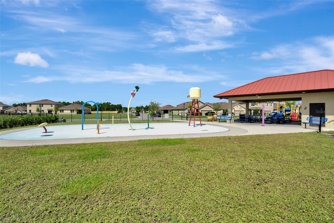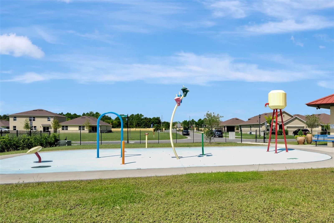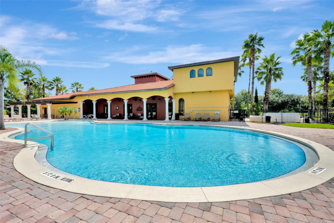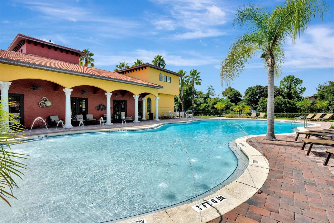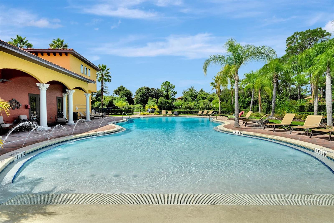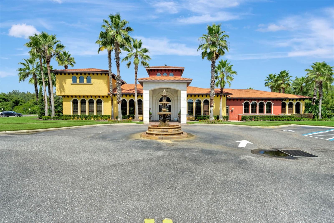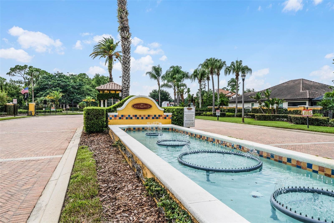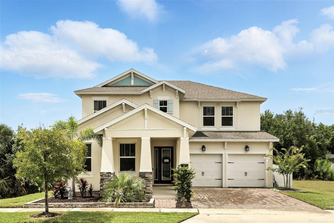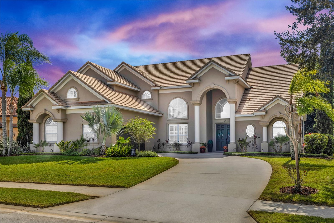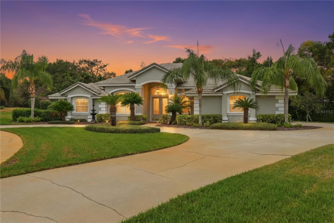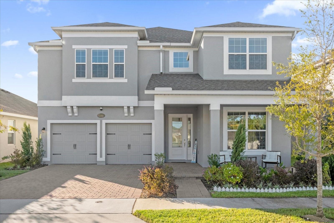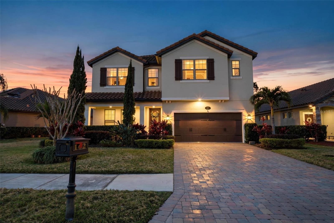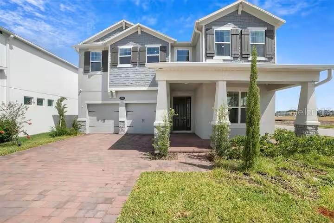127 Verde Way, DEBARY, FL 32713
Active
Property Photos
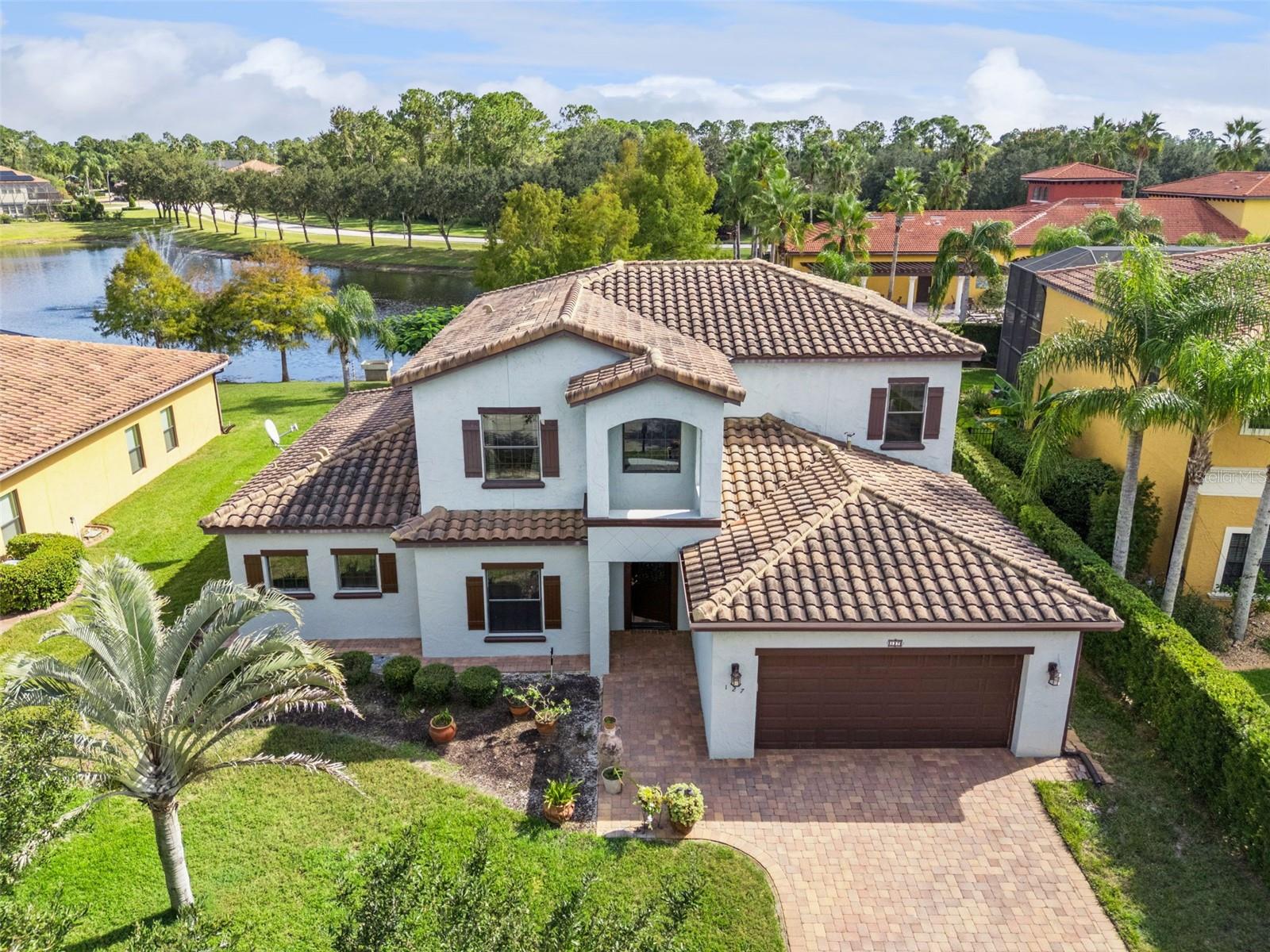
Would you like to sell your home before you purchase this one?
Priced at Only: $638,000
For more Information Call:
Address: 127 Verde Way, DEBARY, FL 32713
Property Location and Similar Properties
- MLS#: O6356471 ( Residential )
- Street Address: 127 Verde Way
- Viewed: 164
- Price: $638,000
- Price sqft: $178
- Waterfront: No
- Year Built: 2012
- Bldg sqft: 3577
- Bedrooms: 4
- Total Baths: 4
- Full Baths: 3
- 1/2 Baths: 1
- Garage / Parking Spaces: 2
- Days On Market: 100
- Additional Information
- Geolocation: 28.8837 / -81.3579
- County: VOLUSIA
- City: DEBARY
- Zipcode: 32713
- Subdivision: Riviera Bella Un 02b
- Elementary School: Debary Elem
- Middle School: River Springs Middle School
- High School: University High School VOL
- Provided by: COLDWELL BANKER REALTY
- Contact: Diane Reeley
- 407-696-8000

- DMCA Notice
-
DescriptionExquisite Modern Home with Dual Primary Suites in Gated Community of Riviera Bella. A stunning example of modern luxury and thoughtful design, this immaculate 4 bedroom, 3.5 bathroom residence, built in 2012, presents a rare opportunity for discerning buyers. Meticulously maintained and showing like a new construction, this home is a testament to quality craftsmanship and sophisticated living. Upon entering, a breathtaking cathedral foyer welcomes you, setting a tone of elegance that extends throughout the home. The open concept great room, kitchen, entry, and dining room are adorned with beautiful wood grain tile floors, creating a seamless and stylish living space devoid of carpet. This residence is perfectly suited for multi generational living or hosting guests, with two primary suitesone conveniently located on the first floor and a second upstairs. A spacious office on the first floor provides a quiet and productive workspace. The elegant dining room is an entertainers dream, ideal for hosting memorable dinner parties or enjoying intimate, candlelit meals. The great room, the heart of the home, is a warm and inviting space that you will be proud to call your own. The gourmet kitchen is a chefs delight, featuring oversized 42 dark cabinets, sleek stainless steel appliances, a closet pantry, and a breakfast bar for casual dining. From the great room, step out onto the lanai and enjoy serene views of the retention pond with its charming fountain. Residents of Riviera Bella enjoy exclusive access to a wealth of amenities. A short walk from the backyard leads to the clubhouse, where you can take a refreshing dip in the pool or attend community gatherings. The security and peace of mind of a gated and guarded community are invaluable. The lower level primary suite is a true retreat, complete with dual closets, dual sinks, a luxurious garden tub, and a spa like shower featuring handheld, contemporary, and waterfall nozzles. Upstairs, a versatile loft area offers additional living space. Two large bedrooms share a well appointed tiled bathroom with dual sinks and a glass door shower. The second floor primary suite is nearly as spacious as the first, boasting dual sinks, an oversized shower, and a large walk in closet. From the second floor, you can enjoy picturesque views of the beautiful fountain in the pond below. This exceptional property offers a lifestyle of comfort, luxury, and convenience. With its impressive features and prime location, this home is a must see. Be prepared to fall in love.
Payment Calculator
- Principal & Interest -
- Property Tax $
- Home Insurance $
- HOA Fees $
- Monthly -
For a Fast & FREE Mortgage Pre-Approval Apply Now
Apply Now
 Apply Now
Apply NowFeatures
Building and Construction
- Covered Spaces: 0.00
- Exterior Features: Sliding Doors
- Flooring: Ceramic Tile, Hardwood, Luxury Vinyl
- Living Area: 3057.00
- Roof: Tile
School Information
- High School: University High School-VOL
- Middle School: River Springs Middle School
- School Elementary: Debary Elem
Garage and Parking
- Garage Spaces: 2.00
- Open Parking Spaces: 0.00
Eco-Communities
- Water Source: Public
Utilities
- Carport Spaces: 0.00
- Cooling: Central Air
- Heating: Central, Electric, Heat Pump
- Pets Allowed: Yes
- Sewer: Public Sewer
- Utilities: BB/HS Internet Available, Cable Available, Electricity Connected, Fiber Optics, Fire Hydrant, Natural Gas Available, Sewer Connected, Underground Utilities, Water Connected
Amenities
- Association Amenities: Basketball Court, Clubhouse, Fence Restrictions, Fitness Center, Gated, Lobby Key Required, Playground, Pool, Security
Finance and Tax Information
- Home Owners Association Fee Includes: Pool, Escrow Reserves Fund, Maintenance Grounds, Recreational Facilities
- Home Owners Association Fee: 450.00
- Insurance Expense: 0.00
- Net Operating Income: 0.00
- Other Expense: 0.00
- Tax Year: 2024
Other Features
- Appliances: Dishwasher, Disposal, Dryer, Electric Water Heater, Ice Maker, Range, Refrigerator, Washer
- Association Name: Premier Association Managment
- Association Phone: 407.333.7787
- Country: US
- Interior Features: Ceiling Fans(s), High Ceilings, Kitchen/Family Room Combo, Open Floorplan, Primary Bedroom Main Floor, PrimaryBedroom Upstairs, Solid Wood Cabinets, Walk-In Closet(s), Window Treatments
- Legal Description: LOT 143 RIVIERA BELLA UNIT 2B MB 52 PGS 56-63 INC PER OR 6741 PGS 3468-3470 INC PER OR 6741 PGS 3471-3473 INC PER OR 7289 PG 1939
- Levels: Two
- Area Major: 32713 - Debary
- Occupant Type: Owner
- Parcel Number: 8031-09-00-1430
- Style: Mediterranean
- View: Water
- Views: 164
- Zoning Code: RES
Similar Properties
Nearby Subdivisions
5140 St Johns River Est The S
Debary Dev Builders
Debary Plantation
Debary Plantation Un 09b
Debary Plantation Un 17b
Debary Woods
Florida Lake Park Prop Inc
Florida Lake Park Properties I
Folsom
Glen Abbey
Lake Marie Estates 03
Lake Marie Estates Rep
Lake Marie Ests Replat
Millers Acres
Plantation Estates
Plantations Estates Un 02
River Oaks 01 Condo
River Oaks 03
Riviera Bella
Riviera Bella Un 02b
Riviera Bella Un 4
Riviera Bella Un 5
Riviera Bella Un 8a
Riviera Bella Un 9a
Rivington 34s
Rivington 50s
Rivington 60s
Rivington Ph 1a
Rivington Ph 1b
Rivington Ph 1c
Rivington Ph 1d
Rivington Ph 2a
Rivington Ph 2b
Rivington Phase 2b
Saxon Woods
Spring Walk At The Junction Ph
Spring Walkthe Junction Ph 1
Springview Un 2
Springwalk At The Junction
St Johns River Estates
Summerhaven Ph 03
Summerhaven Ph 04
Surrey Run
Terra Alta
Woodbound Lakes

- Natalie Gorse, REALTOR ®
- Tropic Shores Realty
- Office: 352.684.7371
- Mobile: 352.584.7611
- Mobile: 352.799.3239
- nataliegorse352@gmail.com

