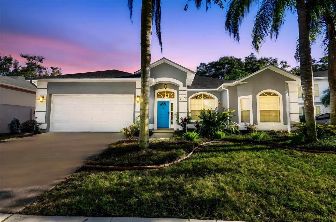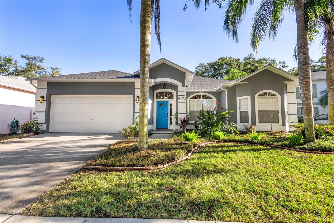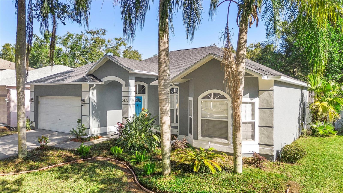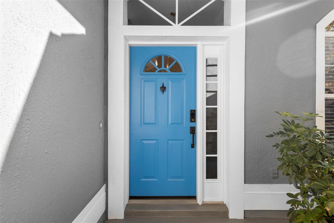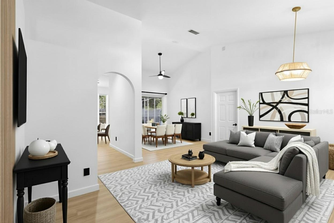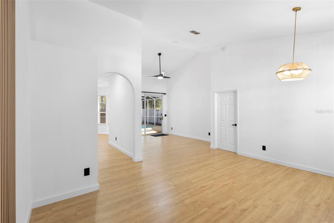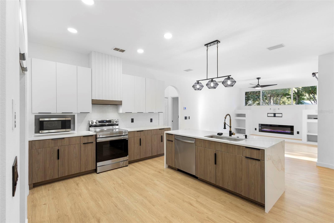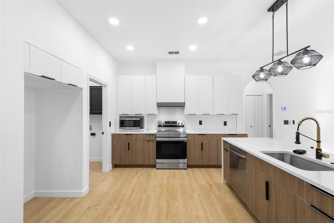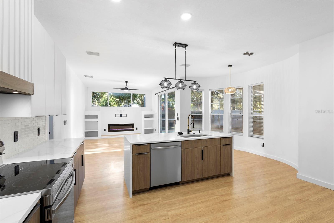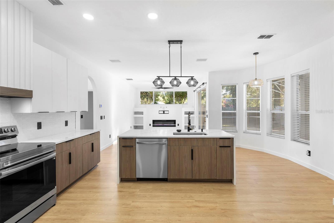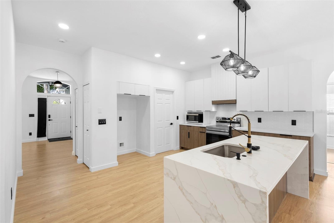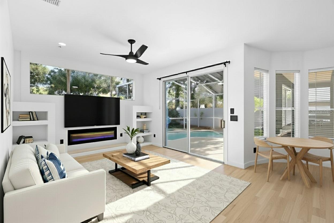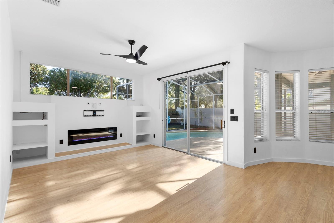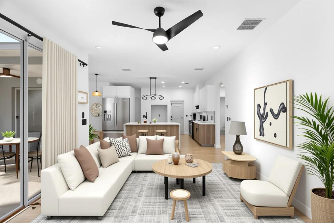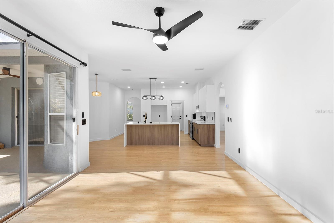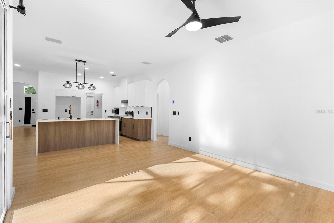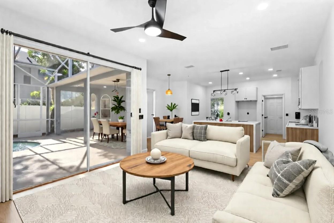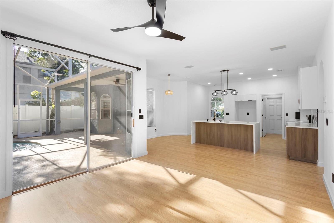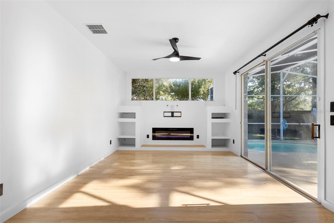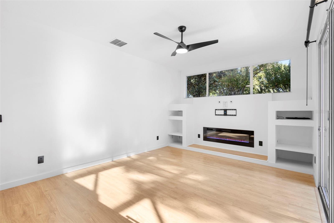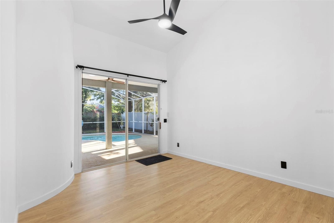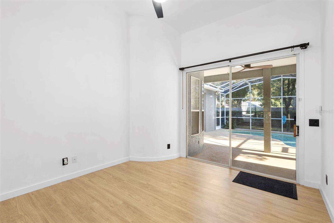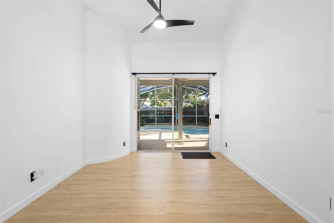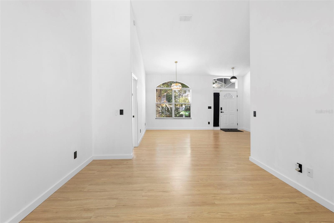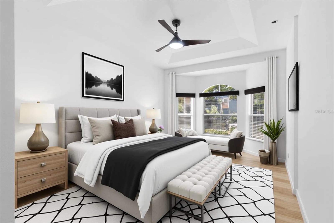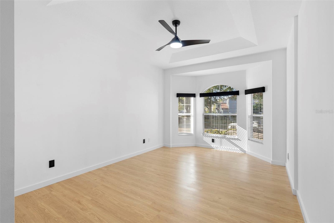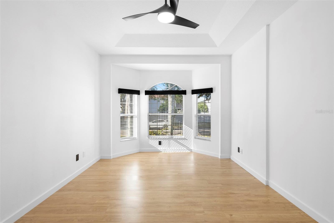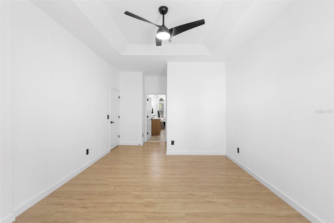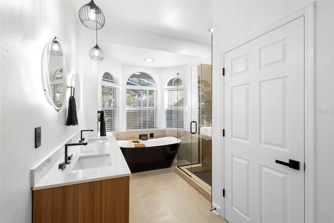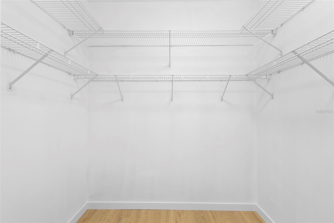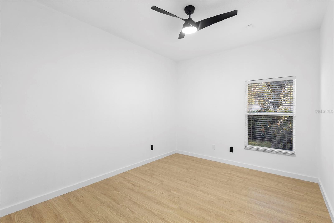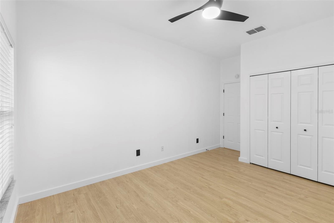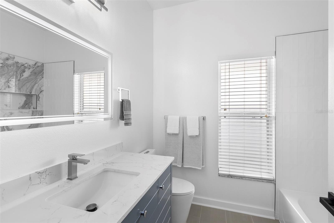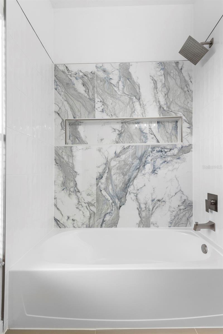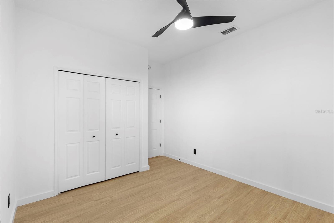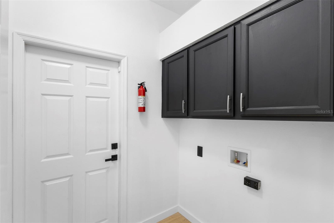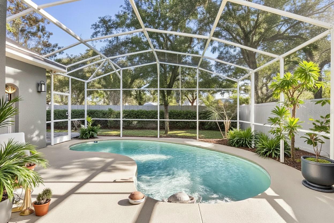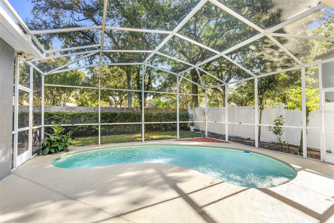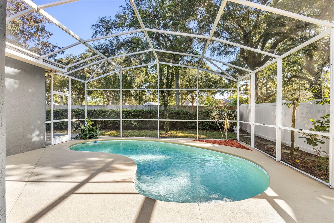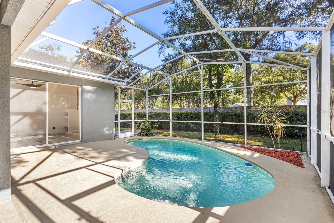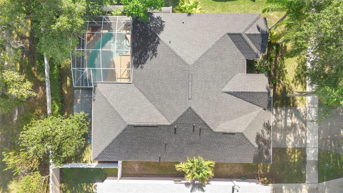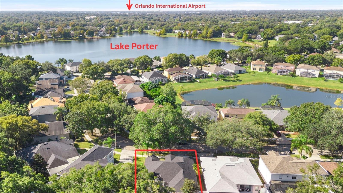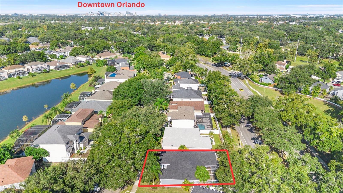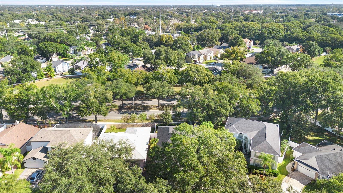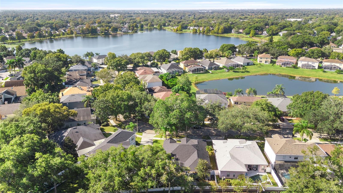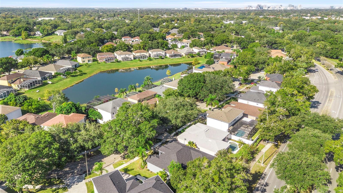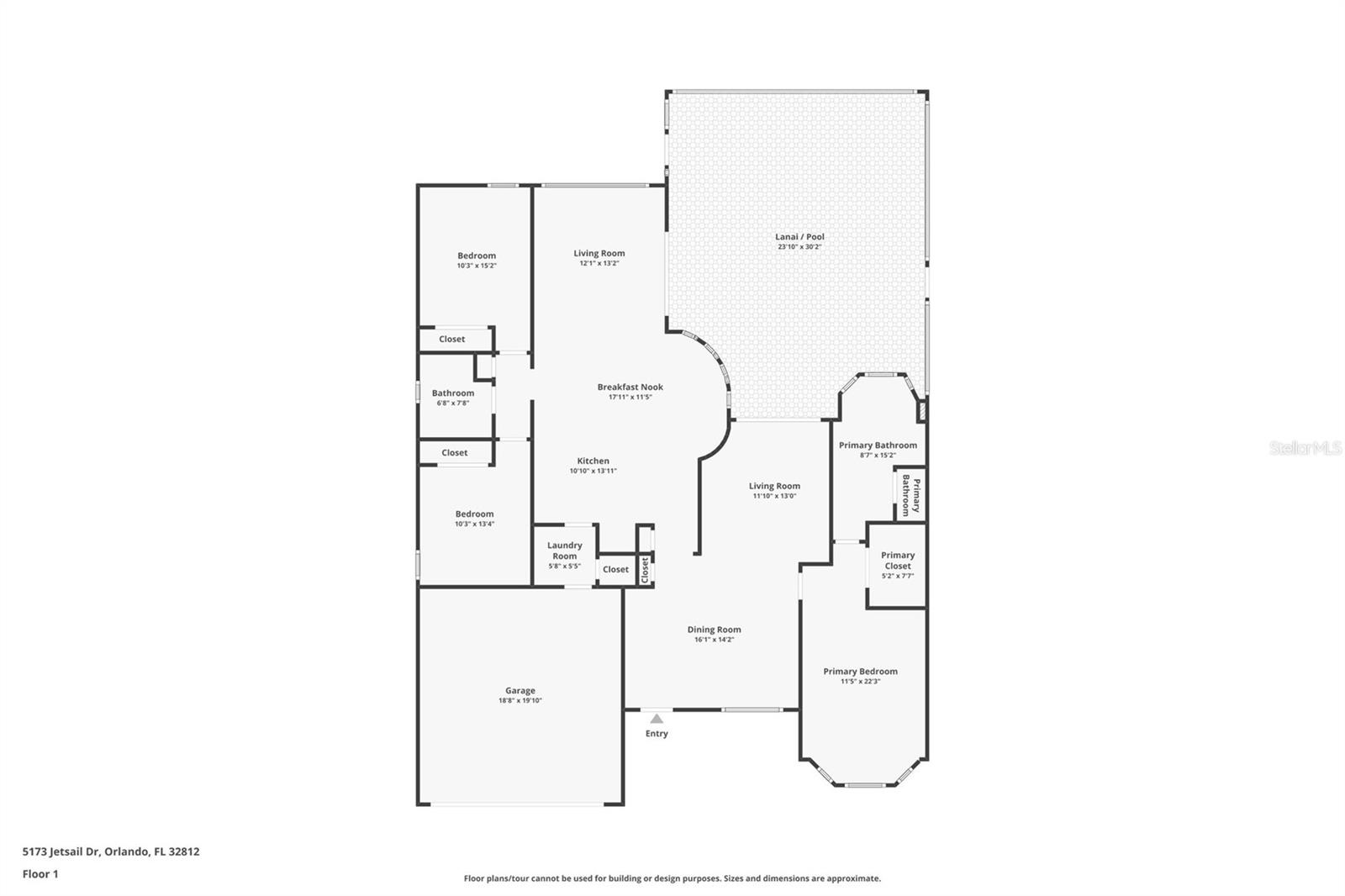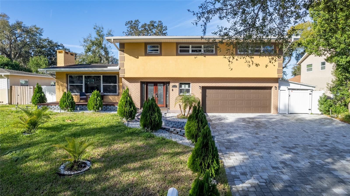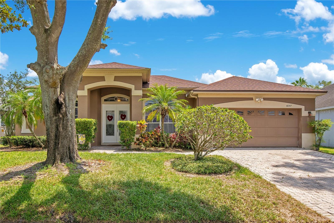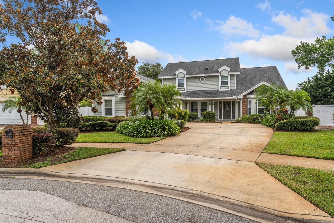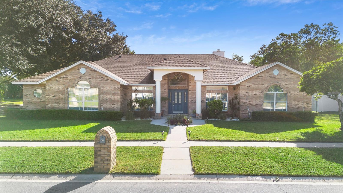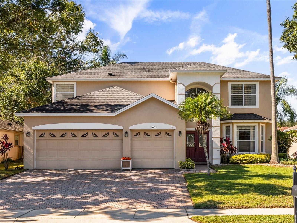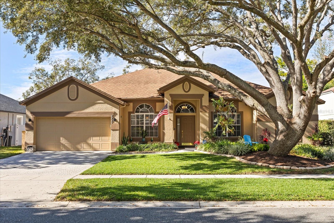5173 Jetsail Drive, ORLANDO, FL 32812
Property Photos
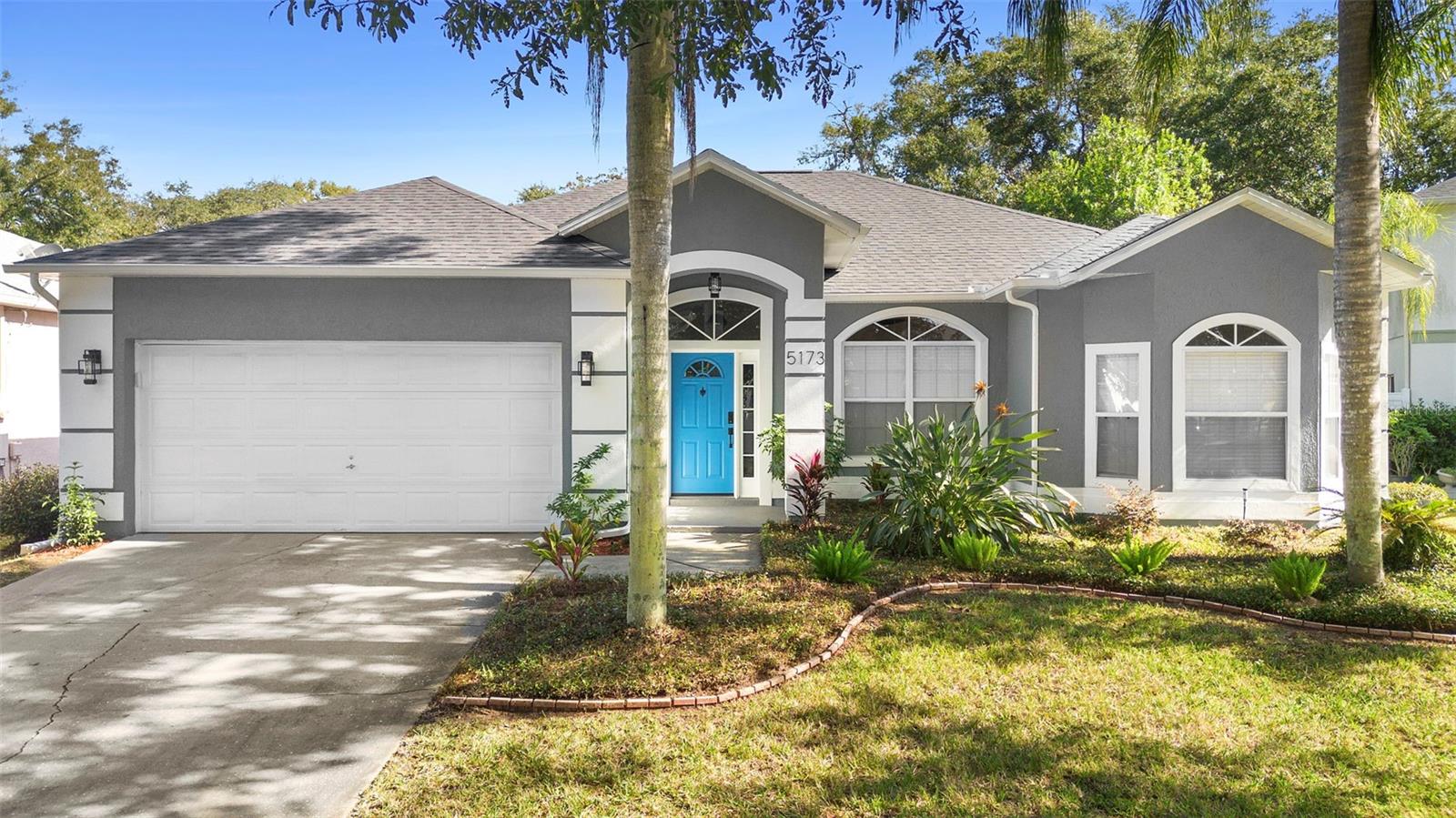
Would you like to sell your home before you purchase this one?
Priced at Only: $531,900
For more Information Call:
Address: 5173 Jetsail Drive, ORLANDO, FL 32812
Property Location and Similar Properties
- MLS#: O6356802 ( Residential )
- Street Address: 5173 Jetsail Drive
- Viewed: 81
- Price: $531,900
- Price sqft: $209
- Waterfront: No
- Year Built: 1997
- Bldg sqft: 2541
- Bedrooms: 3
- Total Baths: 2
- Full Baths: 2
- Garage / Parking Spaces: 2
- Days On Market: 76
- Additional Information
- Geolocation: 28.515 / -81.3208
- County: ORANGE
- City: ORLANDO
- Zipcode: 32812
- Subdivision: Camelot At Mariners Village
- Provided by: NETWORTH REALTY OF ORLANDO, LLC
- Contact: Wendy Aldana LLC
- 321-329-3127

- DMCA Notice
-
DescriptionOne or more photo(s) has been virtually staged. Refined. Modern. Effortlessly elegant. Every inch of this beautifully reimagined Orlando residence has been curated with attention to detail and quality in mind. Step inside and be greeted by soaring 14 foot ceilings that create an instant sense of grandeur. The formal living area opens through sliding glass doors to a sparkling pool oasis, surrounded by an enclosed patio with ceiling fan and no rear neighborsa private retreat designed for year round enjoyment. The open concept floor plan features both formal living and dining areas that flow seamlessly into a completely renovated kitchen. Centered around a striking quartz waterfall island, this chefs space includes a modern cup washer, built in trash compactor, brand new stainless steel appliances, and soft close custom cabinetry. Enjoy morning coffee in the cozy breakfast nook with serene pool views. The family room offers a stylish electric fireplaceperfect for those rare cool Florida nightsand direct access to the pool through a second set of sliding doors, enhancing the indoor/outdoor flow. Throughout the home, youll find engineered wood flooring, modern recessed lighting, and energy efficient ceiling fans with remotes in every room. The primary suite is a sanctuary of sophistication, featuring a high tray ceiling, and a spa inspired ensuite bath with bay windows overlooking the pool, a large walk in closet, dual quartz vanities, a freestanding soaking tub, and a glass enclosed showerall set in elegant designer tile with a private water closet. The guest bathroom echoes the same thoughtful luxury, offering a modern LED touchscreen mirror, ample storage, soft close cabinetry, and a beautifully tiled bath area. A dedicated laundry room adds convenience to everyday living. Major system updates provide peace of mind, including a new roof (2025), new A/C (2025), and a new water heater (2025). Perfectly positioned in a highly desirable central Orlando location, this home is just 1015 minutes from Orlando International Airport, downtown Orlando, and minutes from major highways (408, 417, 528, and I 4). Nearby youll find Publix, LA Fitness, shopping centers, and dining, making it ideal for families, professionals, or anyone seeking the ultimate Central Florida lifestyle. This home is truly move in ready, combining modern luxury with everyday functionality. Experience the best of Orlando livingwhere every detail has been intentionally designed for comfort, privacy, and style. Don't miss out on this opportunity and schedule your showing today!
Payment Calculator
- Principal & Interest -
- Property Tax $
- Home Insurance $
- HOA Fees $
- Monthly -
For a Fast & FREE Mortgage Pre-Approval Apply Now
Apply Now
 Apply Now
Apply NowFeatures
Building and Construction
- Covered Spaces: 0.00
- Exterior Features: Lighting, Sidewalk
- Fencing: Fenced, Masonry, Vinyl
- Flooring: Hardwood, Tile
- Living Area: 1900.00
- Roof: Shingle
Garage and Parking
- Garage Spaces: 2.00
- Open Parking Spaces: 0.00
- Parking Features: Driveway, On Street
Eco-Communities
- Pool Features: In Ground
- Water Source: Public
Utilities
- Carport Spaces: 0.00
- Cooling: Central Air
- Heating: Central, Electric
- Pets Allowed: Breed Restrictions
- Sewer: Public Sewer
- Utilities: Cable Connected, Electricity Available, Sewer Available
Finance and Tax Information
- Home Owners Association Fee Includes: Common Area Taxes
- Home Owners Association Fee: 150.00
- Insurance Expense: 0.00
- Net Operating Income: 0.00
- Other Expense: 0.00
- Tax Year: 2024
Other Features
- Appliances: Convection Oven, Dishwasher, Electric Water Heater, Microwave, Range
- Association Name: PAULA BUTLER
- Association Phone: (407)788-6700
- Country: US
- Furnished: Unfurnished
- Interior Features: Built-in Features, High Ceilings, Kitchen/Family Room Combo, Living Room/Dining Room Combo, Primary Bedroom Main Floor, Split Bedroom, Stone Counters, Tray Ceiling(s), Walk-In Closet(s)
- Legal Description: CAMELOT AT MARINERS VILLAGE 34/105 LOT 48
- Levels: One
- Area Major: 32812 - Orlando/Conway / Belle Isle
- Occupant Type: Vacant
- Parcel Number: 04-23-30-1143-00-480
- Possession: Close Of Escrow
- Style: Traditional
- View: Pool
- Views: 81
- Zoning Code: PD/AN
Similar Properties
Nearby Subdivisions
Agnes Heights First Add
Brandy Harbor
Bryn Mawr
Bryn Mawr Ph 01
Bryn Mawr Ph 02
Camelot At Mariners Village
Condel Gdns
Conway Acres
Conway Landings
Dover Estates
Dover Estates Third Add
Dover Shores Add 11
Dover Shores Eighth Add
Essex Point South
Ethans Cove
Ethans Glenn
Gatlin Gardens
Gatlin Heights
Gatlin Place Ph 02
Lake Conway Woods
Manors Bryn Mawr Condo Ph 02
Mystic At Mariners Village
Queen Acres
Roberta Place
Robinson Oaks
Rosedale Cove Llc
Silver Beach Sub
Southfork Sub
Valencia Park L89 Lot 4 Blk C
Wedgewood Groves

- Natalie Gorse, REALTOR ®
- Tropic Shores Realty
- Office: 352.684.7371
- Mobile: 352.584.7611
- Fax: 352.799.3239
- nataliegorse352@gmail.com

