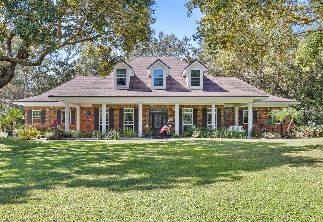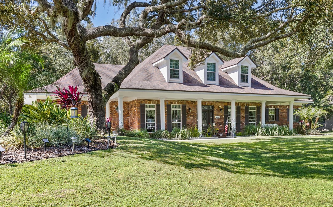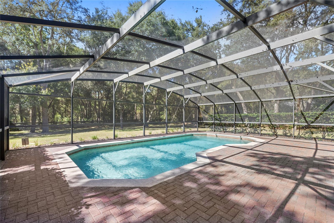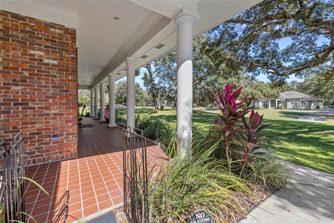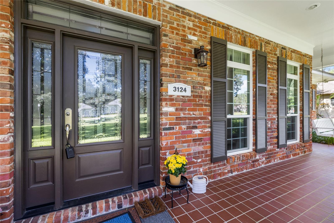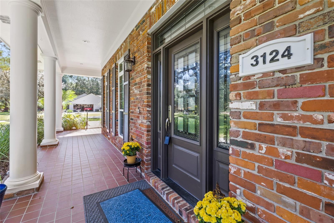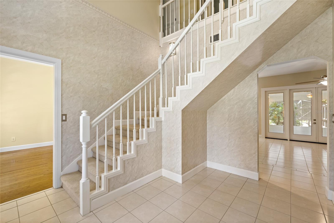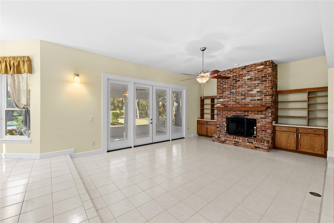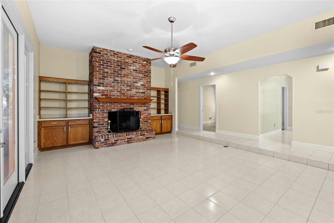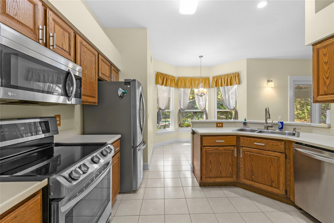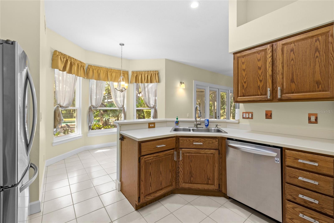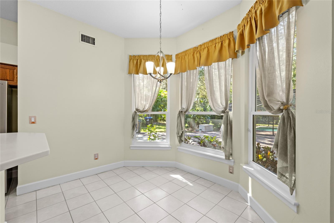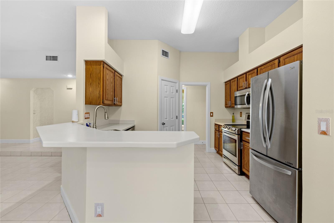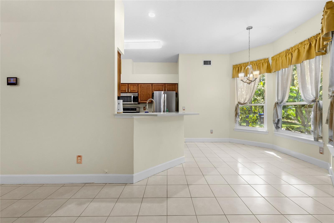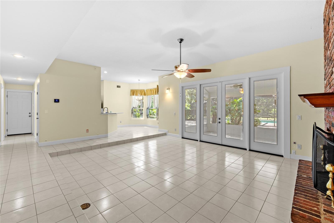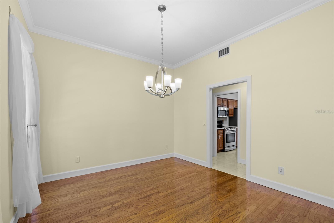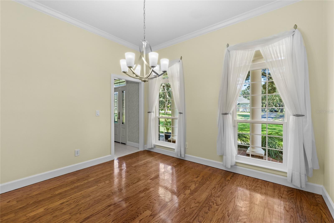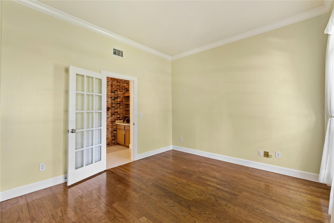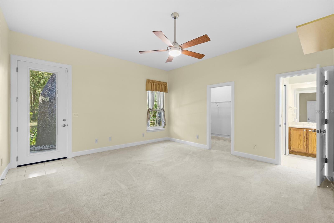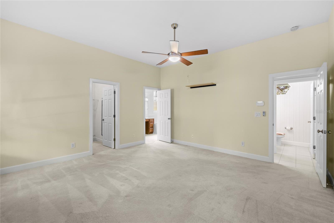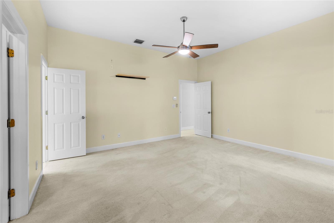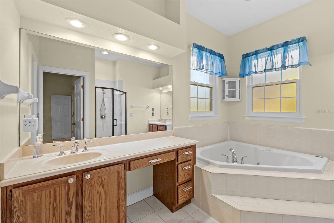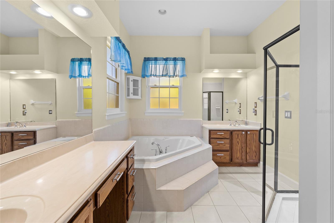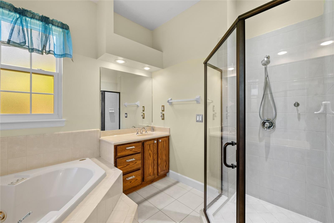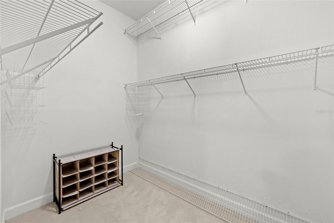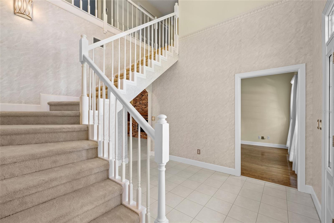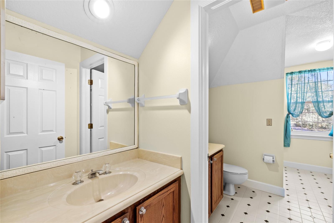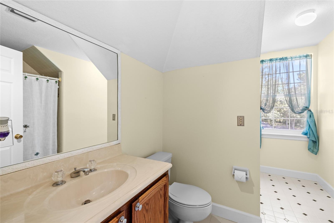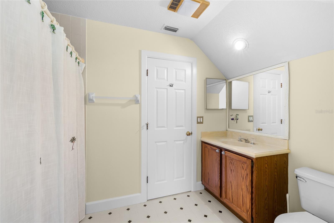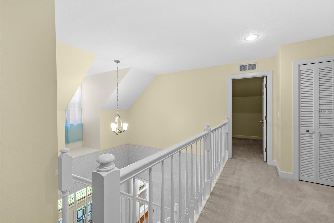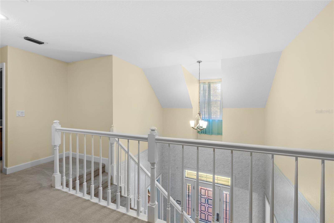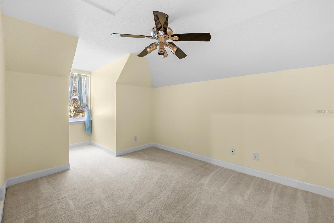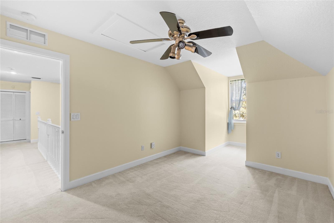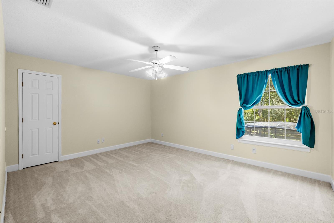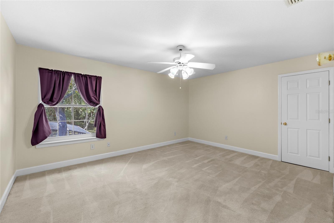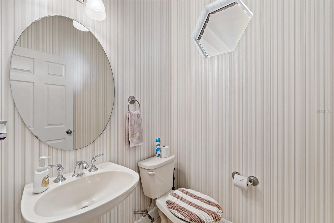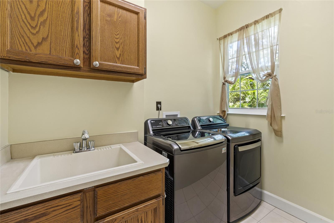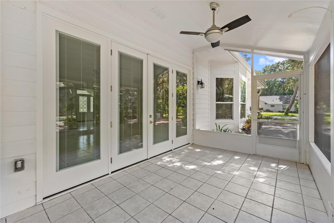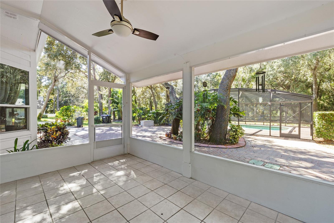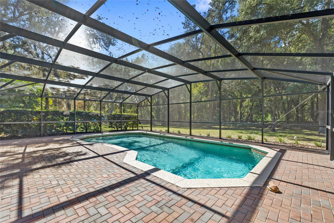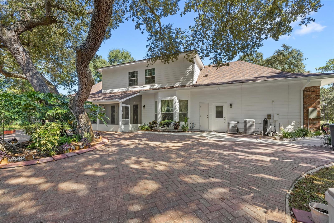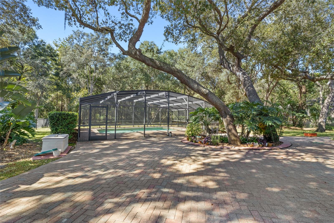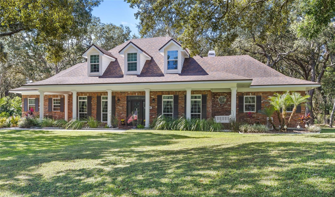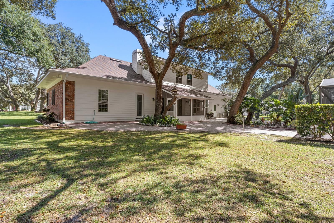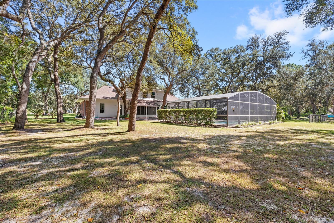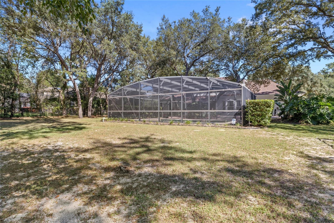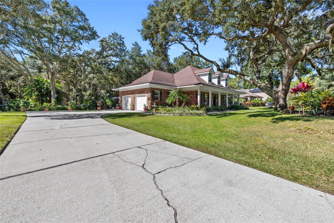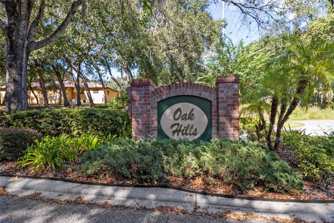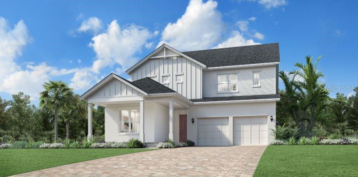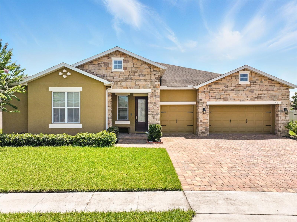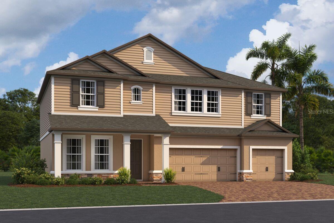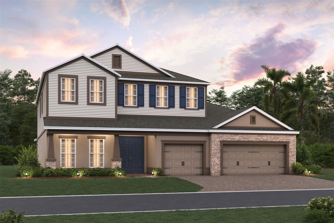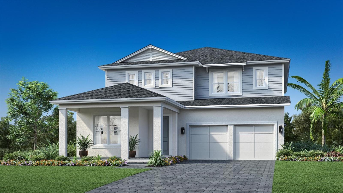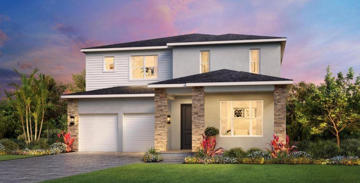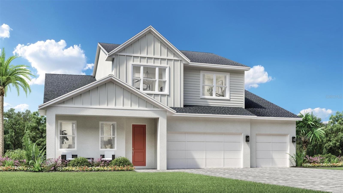3124 Oak Alley Drive, APOPKA, FL 32703
Property Photos
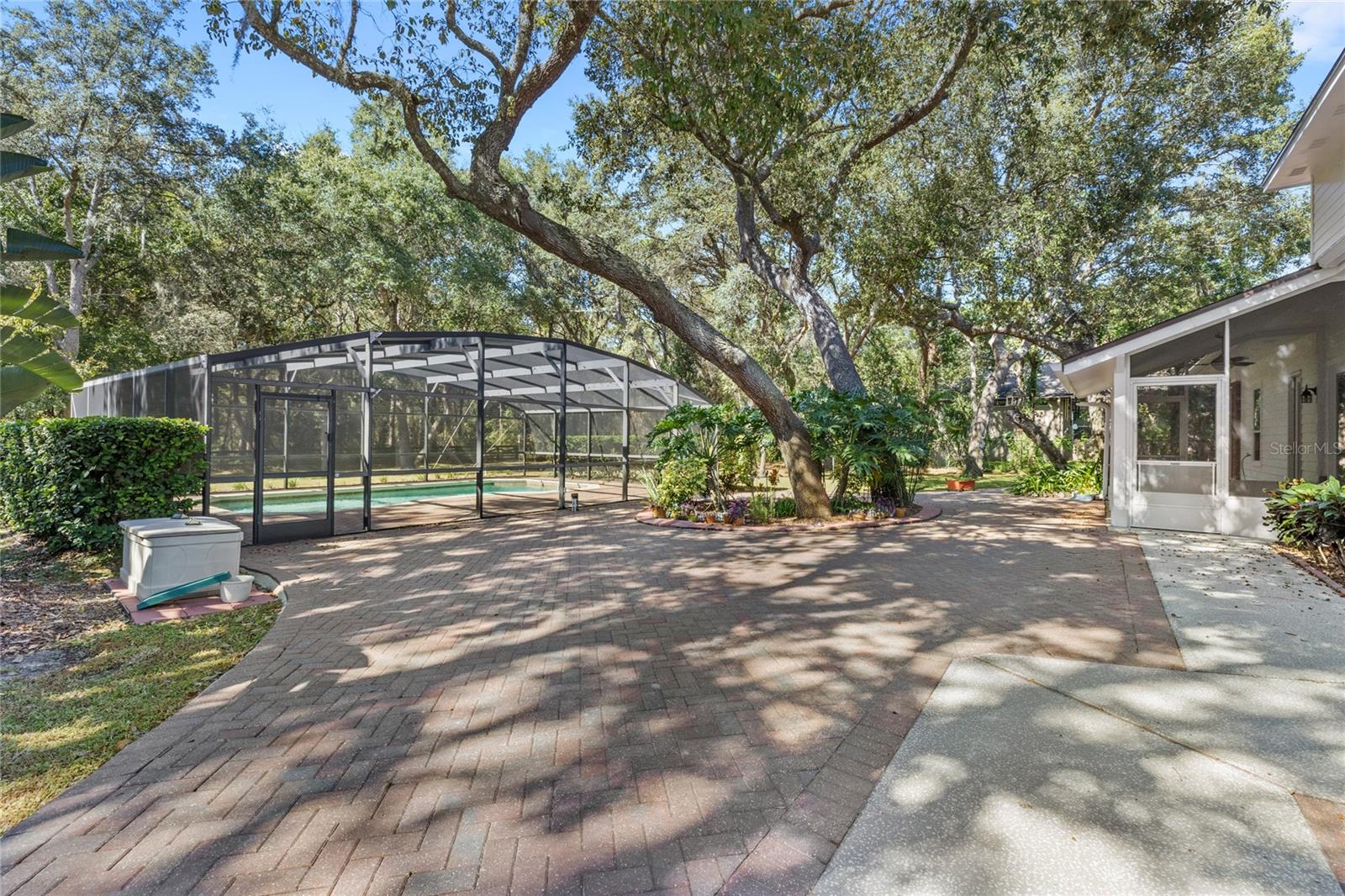
Would you like to sell your home before you purchase this one?
Priced at Only: $700,000
For more Information Call:
Address: 3124 Oak Alley Drive, APOPKA, FL 32703
Property Location and Similar Properties
- MLS#: O6356950 ( Residential )
- Street Address: 3124 Oak Alley Drive
- Viewed: 9
- Price: $700,000
- Price sqft: $174
- Waterfront: No
- Year Built: 1992
- Bldg sqft: 4020
- Bedrooms: 4
- Total Baths: 4
- Full Baths: 3
- 1/2 Baths: 1
- Garage / Parking Spaces: 2
- Days On Market: 2
- Additional Information
- Geolocation: 28.6331 / -81.5068
- County: ORANGE
- City: APOPKA
- Zipcode: 32703
- Subdivision: Oak Hills
- Elementary School: Prairie Lake Elementary
- Middle School: Piedmont Lakes Middle
- High School: Wekiva High
- Provided by: REAL BROKER, LLC
- Contact: Ken Pozek
- 855-450-0442

- DMCA Notice
-
DescriptionAn updated and beautifully maintained executive pool home on a 1 acre lot in Oak Hills! Welcome to 3124 Oak Alley, a unique home with unique details you dont find often today. This stately brick residence sits on a private, wooded 1 acre lot in one of Apopkas most desirable custom home communities. Thoughtfully cared for and meticulously improved, this home features a new roof, two new HVAC systems, a whole home re pipe, all new windows and doors, replaced load bearing columns, new siding and trim, fresh landscaping, and a leveled and sealed driveway! All taken care of and ready for its new owner. From the moment you arrive, the long driveway, large front porch, and mature oak trees set the tone for a property rich in charm and curb appeal. Step inside to find nearly 3,000 square feet of well designed living space, including 4 spacious bedrooms, 3.5 baths, an office, and multiple gathering areas for entertaining and everyday living. The great room is anchored by a brick wood burning fireplace and views of the pool and manicured backyard. The open, eat in kitchen features a breakfast bar, breakfast nook, and plenty of cabinetry, all overlooking the screened in pool and patio. The first floor primary suite is conveniently includes a large en suite with a tub, dual sinks, walk in closet, and separate shower. Upstairs, youll find three large secondary bedrooms and one full bathroom, ideal for family or guests. Rich hardwood and tile flooring flow throughout the home. Outside, enjoy the pool surrounded by pavers, with ample space for entertaining under the shade of the oaks. Tucked away in the exclusive Oak Hills community, residents enjoy low HOA fees, spacious lots, and a quiet, tree lined setting. All of this with a location that puts you just minutes from top rated schools, shopping, dining, and major highways. This home offers a rare combination of craftsmanship, privacy, and modern updates in a neighborhood filled with character and distinction. Call today to schedule a private tour.
Payment Calculator
- Principal & Interest -
- Property Tax $
- Home Insurance $
- HOA Fees $
- Monthly -
For a Fast & FREE Mortgage Pre-Approval Apply Now
Apply Now
 Apply Now
Apply NowFeatures
Building and Construction
- Covered Spaces: 0.00
- Exterior Features: French Doors, Rain Gutters
- Fencing: Fenced
- Flooring: Carpet, Ceramic Tile, Wood
- Living Area: 2904.00
- Roof: Shingle
School Information
- High School: Wekiva High
- Middle School: Piedmont Lakes Middle
- School Elementary: Prairie Lake Elementary
Garage and Parking
- Garage Spaces: 2.00
- Open Parking Spaces: 0.00
Eco-Communities
- Pool Features: In Ground, Screen Enclosure
- Water Source: Public
Utilities
- Carport Spaces: 0.00
- Cooling: Central Air
- Heating: Central
- Pets Allowed: Yes
- Sewer: Septic Tank
- Utilities: Public
Finance and Tax Information
- Home Owners Association Fee: 100.00
- Insurance Expense: 0.00
- Net Operating Income: 0.00
- Other Expense: 0.00
- Tax Year: 2024
Other Features
- Appliances: Dishwasher, Dryer, Microwave, Range, Refrigerator, Washer
- Association Name: Oak Hills HOA - Sharon Mercer
- Association Phone: 863-640-0552
- Country: US
- Interior Features: Ceiling Fans(s), Crown Molding, Eat-in Kitchen, High Ceilings, Kitchen/Family Room Combo, Primary Bedroom Main Floor, Solid Surface Counters, Split Bedroom, Walk-In Closet(s)
- Legal Description: OAK HILLS SUB 28/29 LOT 15
- Levels: Two
- Area Major: 32703 - Apopka
- Occupant Type: Owner
- Parcel Number: 27-21-28-6021-00-150
- Possession: Close Of Escrow
- Style: Other
- Zoning Code: R-CE
Similar Properties
Nearby Subdivisions
Adell Park
Apopka Town
Bel Aire Hills
Beverly Terrace Dedicated As M
Brantley Place
Braswell Court
Breckenridge Ph 01 N
Breezy Heights
Bronson Peak
Cameron Grove
Chelsea Parc
Clear Lake Lndg
Cobblefield
Country Landing
Cutters Corner
Davis Mitchells Add
Dream Lake Add
Eden Crest
Emerson Park
Emerson Park A B C D E K L M N
Emerson Pointe
Enclave At Bear Lake Ph 2
Forest Lake Estates
Foxwood Ph 2
Golden Estates
Hackney Prop
Hi Alta
Hilltop Reserve Ph Ii
Hilltop Reserve Ph Iii
Hilltop Reserve Ph Iv
Ivy Trls
Lake Doe Cove Ph 03 G
Lake Doe Estates
Lake Heiniger Estates
Lake Jewell Heights
Lake Mendelin Estates
Lakeside Ph I Amd 2
Lakeside Ph Ii
Lakeside Ph Ii A Rep
Lynwood
Marbella Reserve
Maudehelen Sub
Mc Neils Orange Villa
Meadowlark Landing
Montclair
Morgan Place
Neals Bay Point
None
Northcrest
Oak Hills
Oak Lawn
Oak Pointe South
Oakmont Park
Oaks Wekiwa
Paradise Heights
Paradise Heights First Add
Paradise Point 3rd Sec
Paradise Point 3rd Sec Rep Of
Piedmont Lakes Ph 04
Poe Reserve Ph 2
Poe Reserve Ph 3
Royal Estates
Royal Oak Estates
Sheeler Hills
Sheeler Oaks Ph 03a
Silver Oak Ph 2
Silver Rose Ph 02
Stockbridge
Vistas At Waters Edge
Votaw
Wekiva Chase
Wekiva Club Ph 02 48 88
Wekiva Reserve
Wekiva Ridge Oaks
Wekiwa Manor Sec 03
Woodfield Oaks

- Natalie Gorse, REALTOR ®
- Tropic Shores Realty
- Office: 352.684.7371
- Mobile: 352.584.7611
- Fax: 352.799.3239
- nataliegorse352@gmail.com

