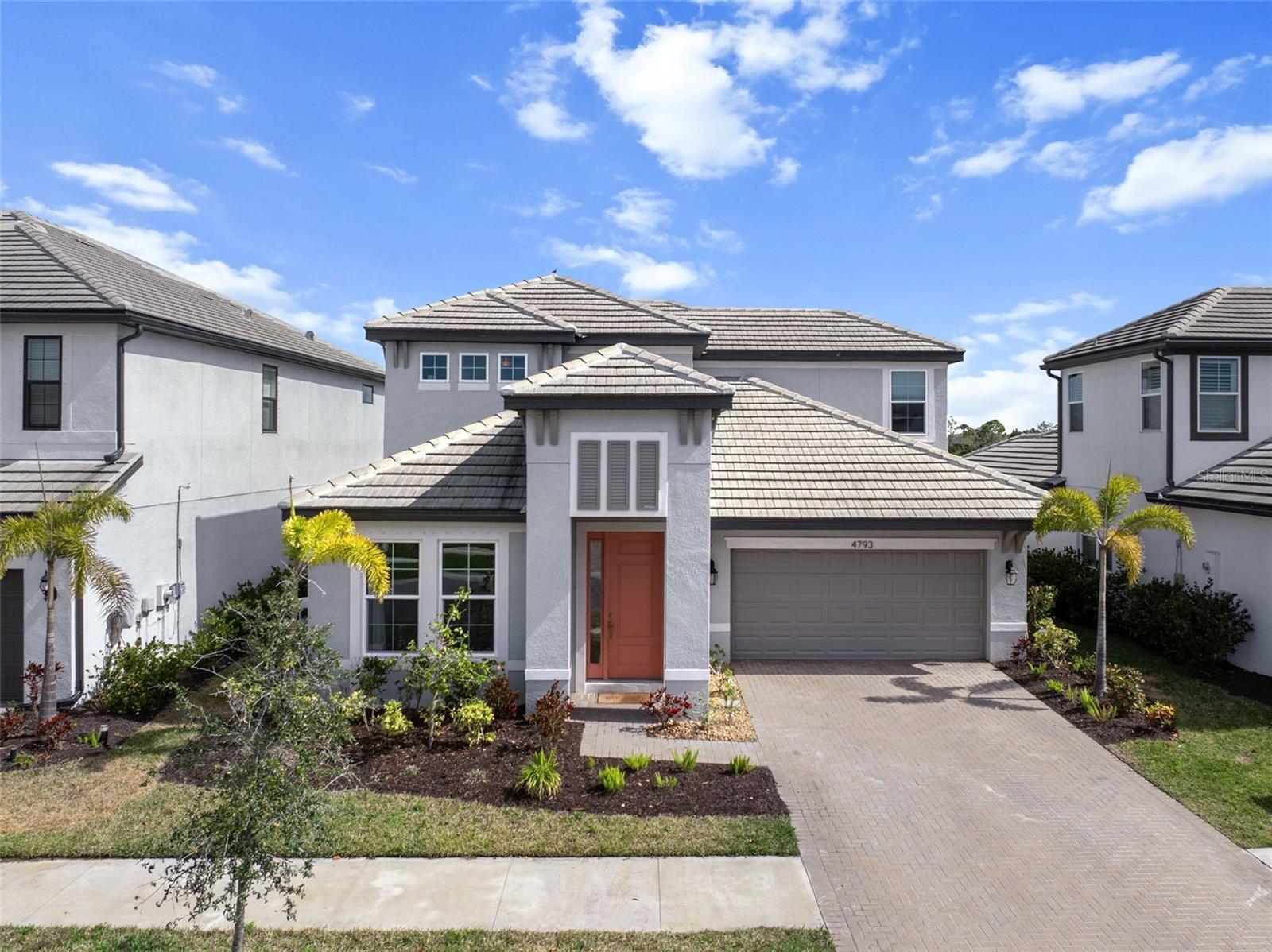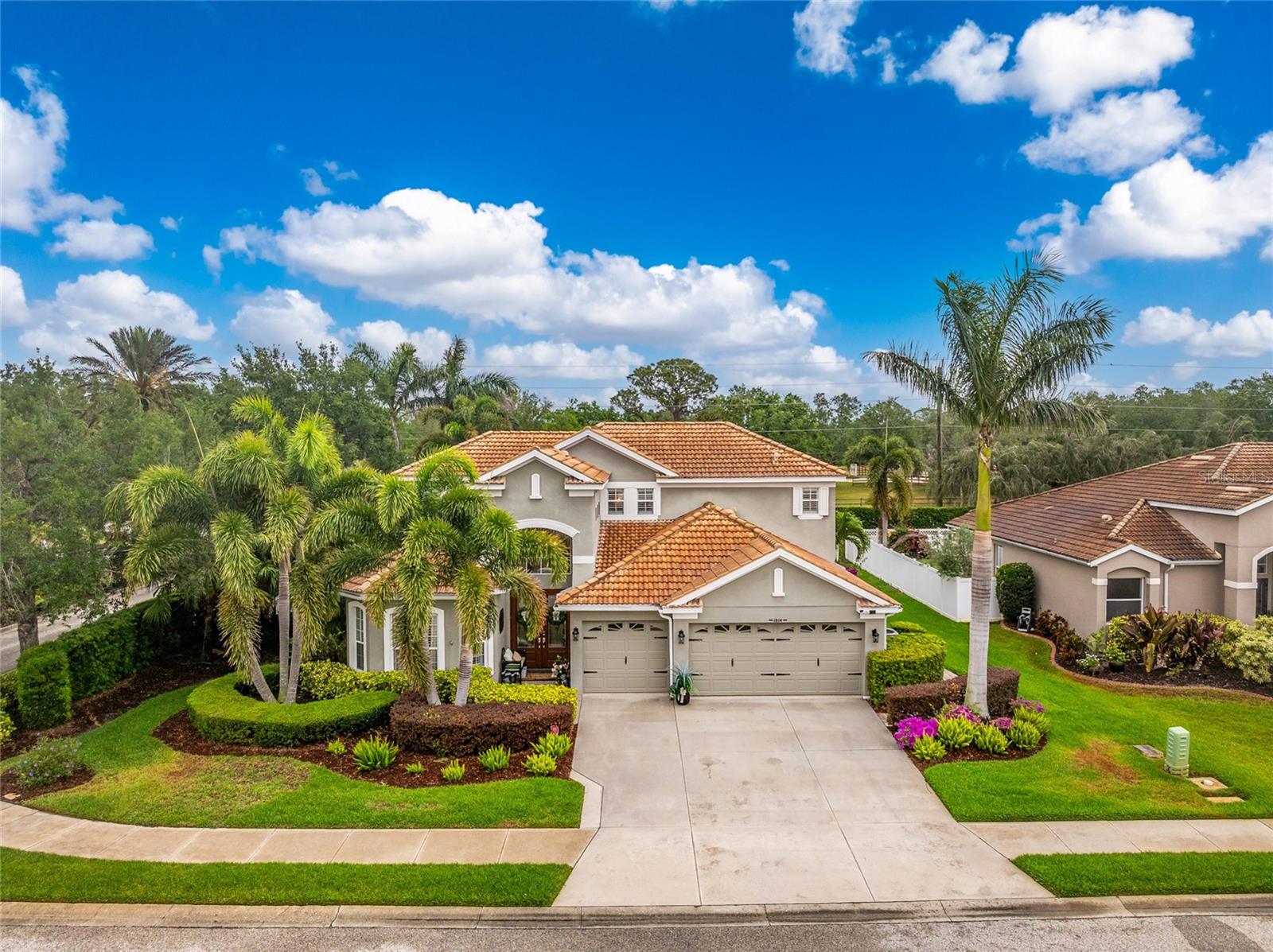9039 Duany Lane, Lakewood Ranch, FL 34240
Property Photos

Would you like to sell your home before you purchase this one?
Priced at Only: $687,000
For more Information Call:
Address: 9039 Duany Lane, Lakewood Ranch, FL 34240
Property Location and Similar Properties
- MLS#: G5084346 ( Residential )
- Street Address: 9039 Duany Lane
- Viewed: 7
- Price: $687,000
- Price sqft: $213
- Waterfront: No
- Year Built: 2024
- Bldg sqft: 3226
- Bedrooms: 4
- Total Baths: 3
- Full Baths: 2
- 1/2 Baths: 1
- Garage / Parking Spaces: 2
- Days On Market: 334
- Additional Information
- Geolocation: 27.385 / -82.39
- County: SARASOTA
- City: Lakewood Ranch
- Zipcode: 34240
- Subdivision: Bungalow Walk Lakewood Ranch N
- Elementary School: Tatum Ridge Elementary
- Middle School: McIntosh Middle
- High School: Booker High
- Provided by: OLYMPUS EXECUTIVE REALTY INC
- DMCA Notice
-
DescriptionThe Pemberly Model by Dream Finders Homes your dream home at Bungalow Walk, Lakewood Ranch, FL. This beautiful 4 bedroom, 2.5 bathroom bungalow offers a spacious 2,557 sq. ft. living area with a 2 car garage and a charming front porch. On the first floor, you'll find a generous Great Room, perfect for entertaining or relaxing with family, and a Dining Area ideal for hosting dinner parties. The Primary Bedroom provides a serene retreat with a walk in closet and a private bath. The floor also features a Covered Patio for enjoying outdoor living in comfort and a conveniently located Laundry Room near the garage. Upstairs, the second floor boasts a versatile Loft space that can be used as a home office, play area, or additional lounge. There are three additional bedrooms, with Bedroom 2 and Bedroom 3 offering spacious accommodations with walk in closets, and Bedroom 4 providing ample room for guests or a growing family. Living in this community comes with fantastic perks, including lawn maintenance to keep your yard pristine without the hassle, and access to a community pool and dog park for relaxation and socializing with neighbors and pets. Located in the heart of Tampa Bay and Sarasota, Bungalow Walk at Lakewood Ranch offers the best of both worlds modern living and timeless design. Spanning approximately 31,000 acres in Manatee and Sarasota counties, this planned community provides access to everything you need. Discover the perfect blend of comfort and convenience at The Pemberly. Welcome home!
Payment Calculator
- Principal & Interest -
- Property Tax $
- Home Insurance $
- HOA Fees $
- Monthly -
For a Fast & FREE Mortgage Pre-Approval Apply Now
Apply Now
 Apply Now
Apply NowFeatures
Building and Construction
- Builder Model: PEMBERLY
- Builder Name: DREAM FINDERS HOMES
- Covered Spaces: 0.00
- Exterior Features: SprinklerIrrigation, RainGutters
- Flooring: Carpet, CeramicTile
- Living Area: 2557.00
- Roof: Shingle
Property Information
- Property Condition: NewConstruction
Land Information
- Lot Features: Cleared
School Information
- High School: Booker High
- Middle School: McIntosh Middle
- School Elementary: Tatum Ridge Elementary
Garage and Parking
- Garage Spaces: 2.00
- Open Parking Spaces: 0.00
- Parking Features: AlleyAccess, Garage, GarageDoorOpener, GarageFacesRear
Eco-Communities
- Pool Features: Association, Community
- Water Source: Public
Utilities
- Carport Spaces: 0.00
- Cooling: CentralAir
- Heating: Central
- Pets Allowed: Yes
- Sewer: PublicSewer
- Utilities: CableAvailable, ElectricityAvailable, NaturalGasAvailable, MunicipalUtilities, SewerAvailable, UndergroundUtilities, WaterAvailable
Amenities
- Association Amenities: Playground, Park, Pool
Finance and Tax Information
- Home Owners Association Fee Includes: Internet, MaintenanceGrounds, MaintenanceStructure, Pools
- Home Owners Association Fee: 200.00
- Insurance Expense: 0.00
- Net Operating Income: 0.00
- Other Expense: 0.00
- Pet Deposit: 0.00
- Security Deposit: 0.00
- Tax Year: 2022
- Trash Expense: 0.00
Other Features
- Appliances: Dishwasher, ExhaustFan, Disposal, GasWaterHeater, Microwave, Range
- Country: US
- Interior Features: LivingDiningRoom, MainLevelPrimary, OpenFloorplan, StoneCounters, SplitBedrooms, WalkInClosets, Loft
- Legal Description: LOT 187, BUNGALOW WALK LAKEWOOD RANCH NEIGHBORHOOD 8, PB 57 PG 422-434
- Levels: Two
- Area Major: 34240 - Sarasota
- Occupant Type: Vacant
- Parcel Number: 0183020188
- Possession: CloseOfEscrow
- Style: Traditional
- The Range: 0.00
- Zoning Code: VPD
Similar Properties
Nearby Subdivisions

- Natalie Gorse, REALTOR ®
- Tropic Shores Realty
- Office: 352.684.7371
- Mobile: 352.584.7611
- Fax: 352.584.7611
- nataliegorse352@gmail.com















































