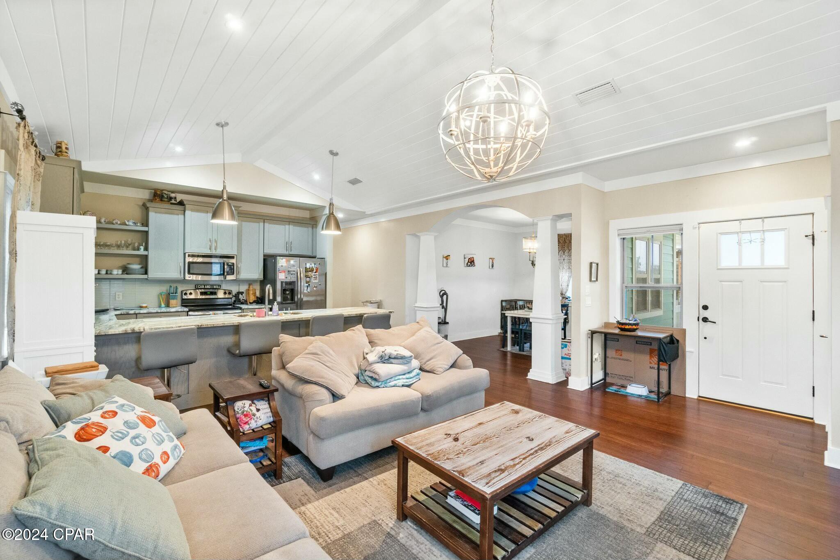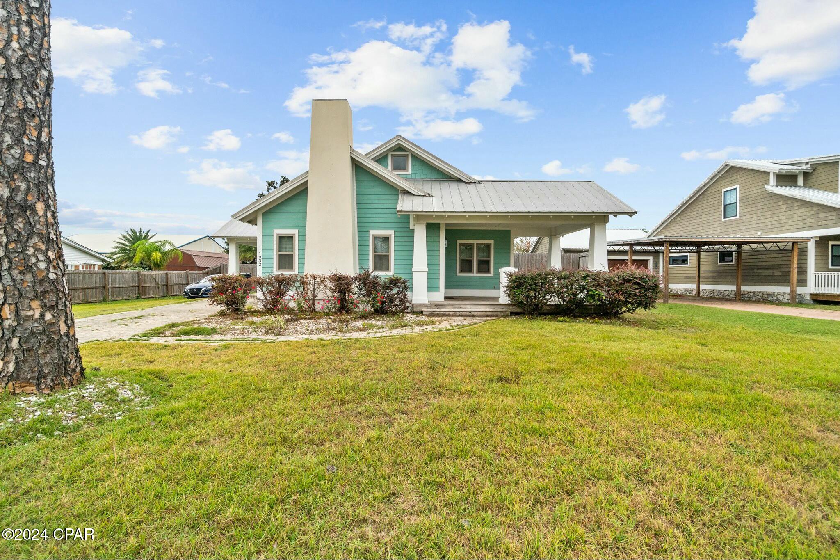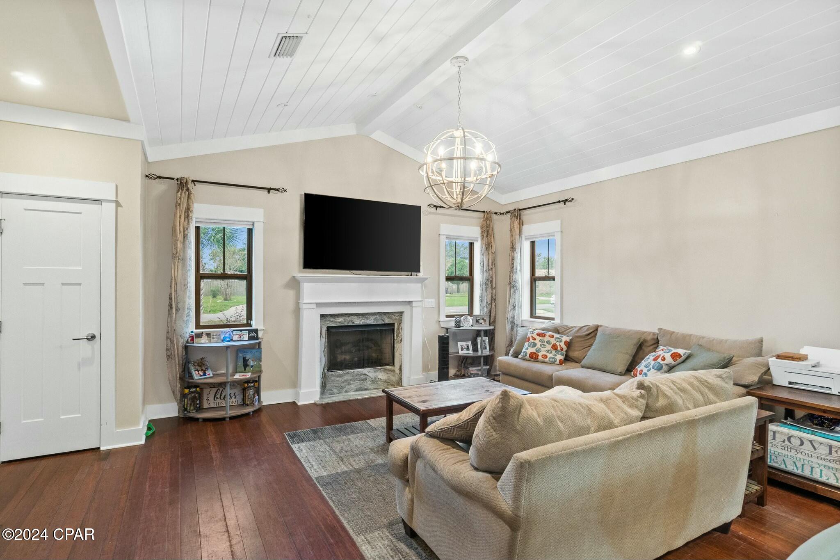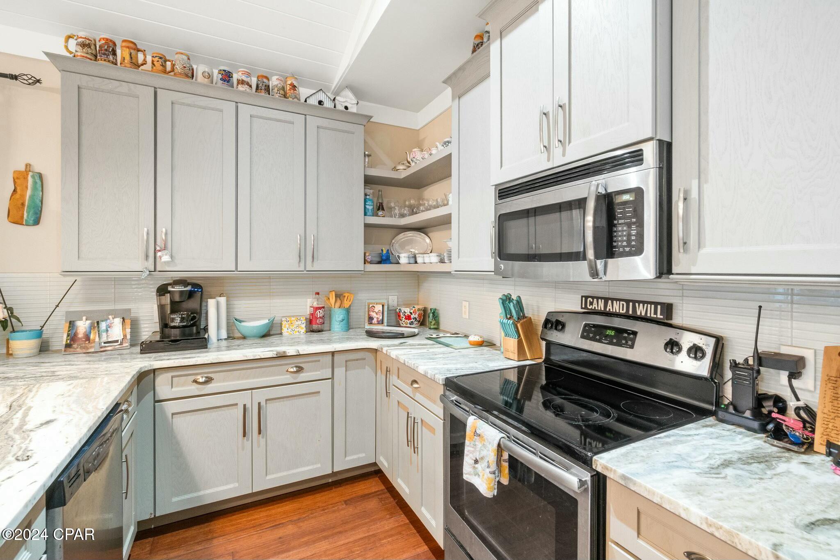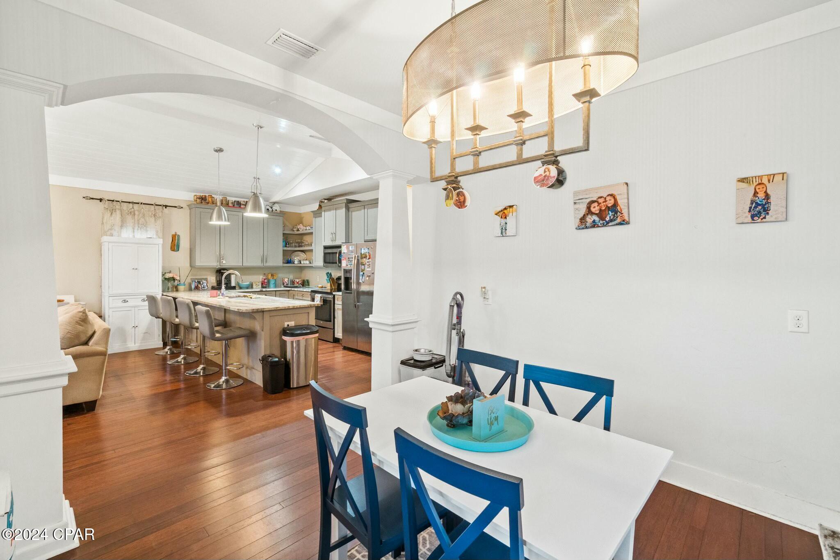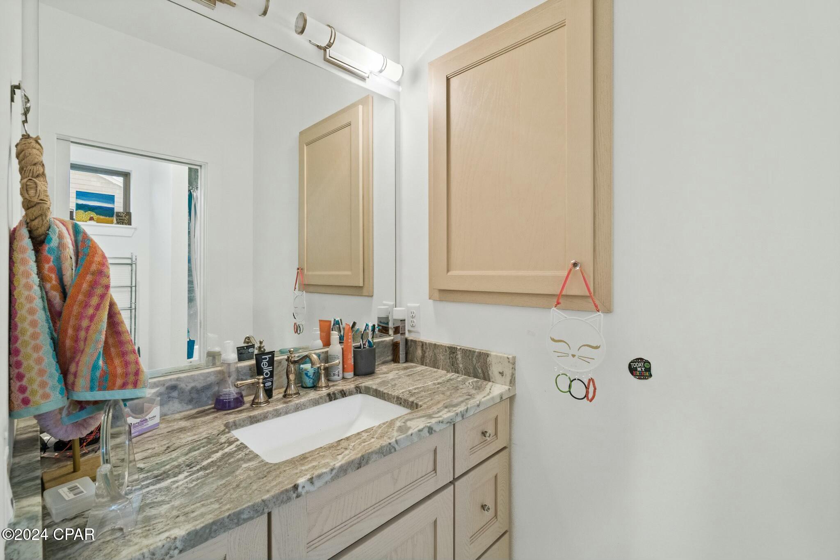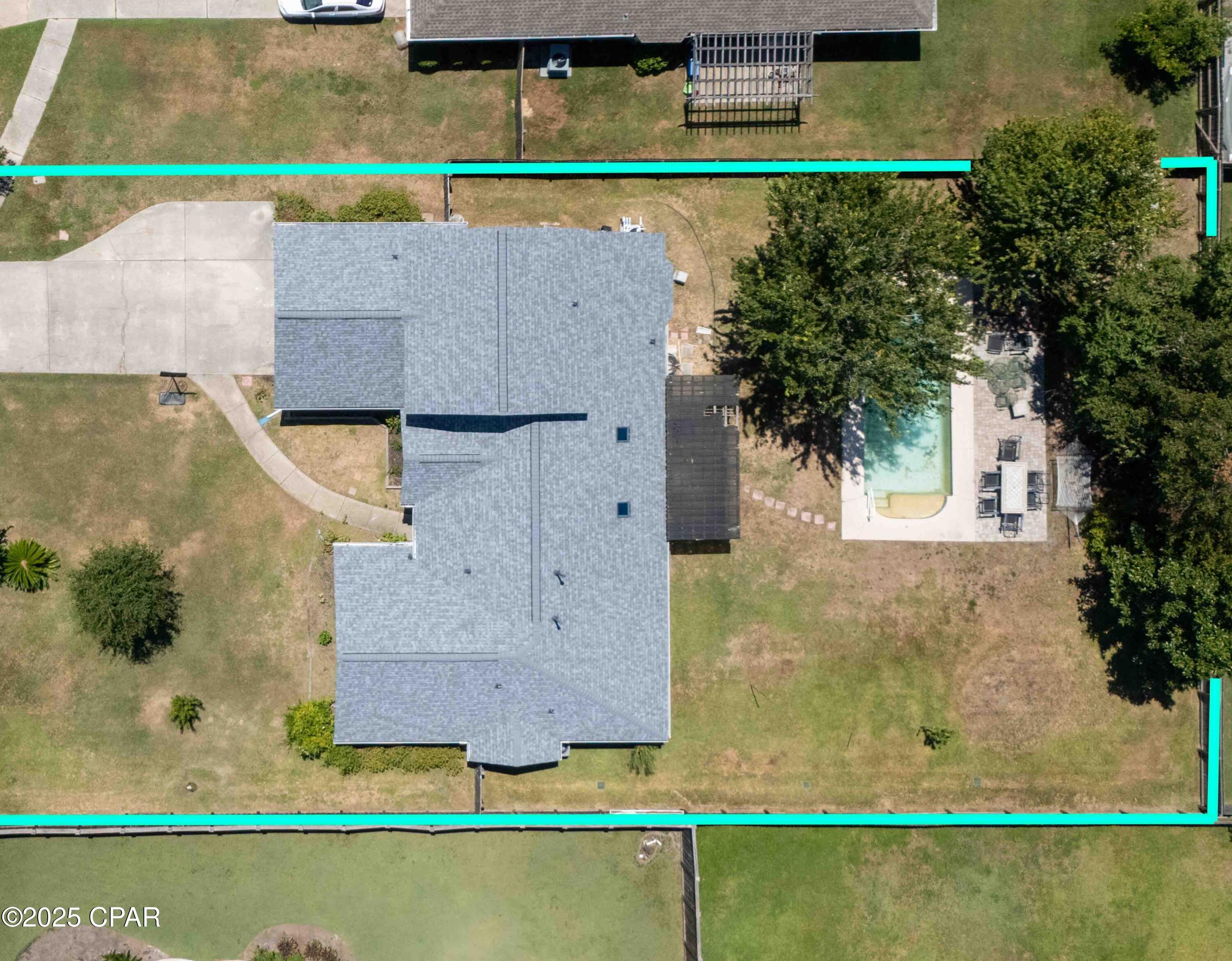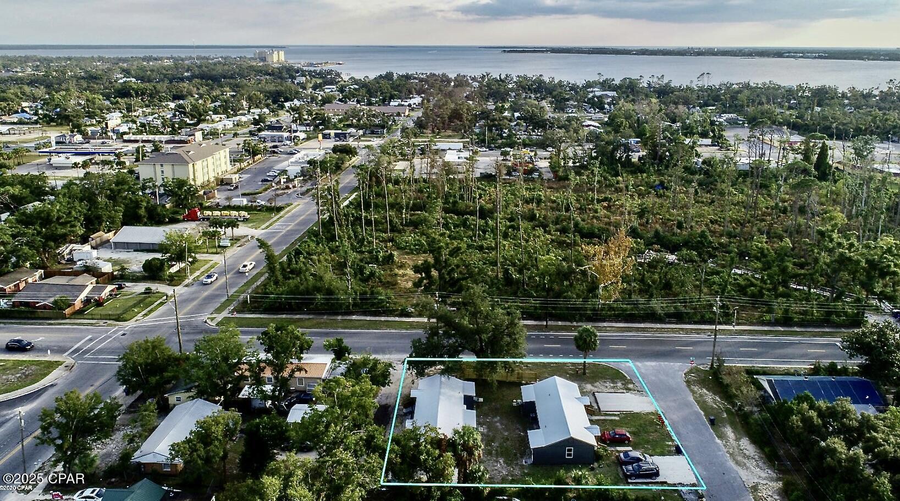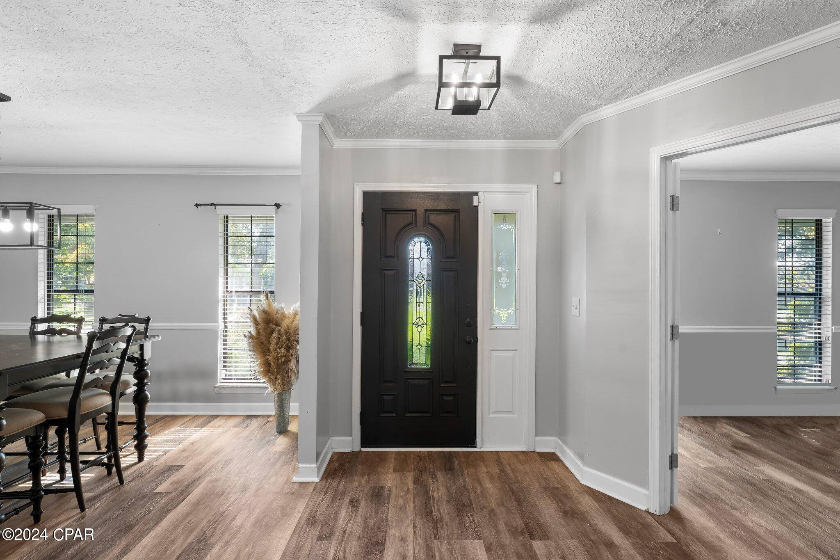1932 23rd Court, Panama City, FL 32405
Property Photos

Would you like to sell your home before you purchase this one?
Priced at Only: $420,000
For more Information Call:
Address: 1932 23rd Court, Panama City, FL 32405
Property Location and Similar Properties






- MLS#: 763767 ( Residential )
- Street Address: 1932 23rd Court
- Viewed: 97
- Price: $420,000
- Price sqft: $0
- Waterfront: No
- Year Built: 2015
- Bldg sqft: 0
- Bedrooms: 3
- Total Baths: 3
- Full Baths: 2
- 1/2 Baths: 1
- Days On Market: 180
- Additional Information
- Geolocation: 30.1915 / -85.6895
- County: BAY
- City: Panama City
- Zipcode: 32405
- Subdivision: Horton Heights
- Elementary School: Northside
- Middle School: Jinks
- High School: Bay
- Provided by: ERA Neubauer Real Estate, Inc
- DMCA Notice
Description
This stunning Coastal Craftsman style home, crafted by Rita Jones Construction, perfectly combines modern convenience with classic Florida Coastal Charm. Nestled in a prime city location, it offers a peaceful retreat while keeping you close to all the essentials.Inside, the open floor plan features hardwood flooring throughout the living areas and a vaulted, tongue and groove ceiling in the spacious living room, creating a warm and inviting atmosphere. The custom kitchen is a chef's dream, with solid wood shaker cabinets, granite countertops, a large island with counter seating, and stainless steel appliances. The home includes 3 bedrooms, with the master suite offering a large walk in closet with built ins and an en suite bath featuring a walk in shower and dual vanities. The additional two bedrooms share a Jack and Jill bath, both with ample closet space. A half bath for guests and plenty of storage complete the interior. Designed for low maintenance living, the exterior features a durable metal roof, Hardie board siding, and solar panels that will be fully paid off upon the sale of the property. Energy efficiency is further emphasized with a tankless hot water heater, dual glazed windows, and high rated insulation. Located just a block north of SAM's and close to restaurants, shopping, schools, hospitals, beaches, public transportation, and a movie theater, this home offers both convenience and charm.
Description
This stunning Coastal Craftsman style home, crafted by Rita Jones Construction, perfectly combines modern convenience with classic Florida Coastal Charm. Nestled in a prime city location, it offers a peaceful retreat while keeping you close to all the essentials.Inside, the open floor plan features hardwood flooring throughout the living areas and a vaulted, tongue and groove ceiling in the spacious living room, creating a warm and inviting atmosphere. The custom kitchen is a chef's dream, with solid wood shaker cabinets, granite countertops, a large island with counter seating, and stainless steel appliances. The home includes 3 bedrooms, with the master suite offering a large walk in closet with built ins and an en suite bath featuring a walk in shower and dual vanities. The additional two bedrooms share a Jack and Jill bath, both with ample closet space. A half bath for guests and plenty of storage complete the interior. Designed for low maintenance living, the exterior features a durable metal roof, Hardie board siding, and solar panels that will be fully paid off upon the sale of the property. Energy efficiency is further emphasized with a tankless hot water heater, dual glazed windows, and high rated insulation. Located just a block north of SAM's and close to restaurants, shopping, schools, hospitals, beaches, public transportation, and a movie theater, this home offers both convenience and charm.
Payment Calculator
- Principal & Interest -
- Property Tax $
- Home Insurance $
- HOA Fees $
- Monthly -
For a Fast & FREE Mortgage Pre-Approval Apply Now
Apply Now
 Apply Now
Apply NowFeatures
Building and Construction
- Covered Spaces: 0.00
- Fencing: Privacy
- Living Area: 1619.00
- Roof: Metal
School Information
- High School: Bay
- Middle School: Jinks
- School Elementary: Northside
Garage and Parking
- Garage Spaces: 0.00
- Open Parking Spaces: 0.00
- Parking Features: Carport
Utilities
- Carport Spaces: 0.00
- Cooling: CentralAir
- Heating: Central
- Road Frontage Type: CityStreet
Finance and Tax Information
- Home Owners Association Fee: 0.00
- Insurance Expense: 0.00
- Net Operating Income: 0.00
- Other Expense: 0.00
- Pet Deposit: 0.00
- Security Deposit: 0.00
- Tax Year: 2023
- Trash Expense: 0.00
Other Features
- Appliances: ElectricOven, Microwave, TanklessWaterHeater
- Furnished: Unfurnished
- Interior Features: HighCeilings, KitchenIsland, VaultedCeilings
- Legal Description: HORTON HEIGHTS COM AT SE COR LOT 1 OF BLK A TH RUN WEST 241.80' FOR POB TH CONT W 80.60' N 168.45' TH E 80.60' S 168.45' TO POB AKA LOT 1D ORB 4433 P 1965
- Area Major: 02 - Bay County - Central
- Occupant Type: Occupied
- Parcel Number: 13225-000-003
- Style: Florida
- The Range: 0.00
- Views: 97
Similar Properties
Nearby Subdivisions
[no Recorded Subdiv]
Ashland
Baldwin Rowe
Bayou Trace
Bayview Hgts Revised Replat
Camryn's Crossing
Candlewick Acres
Cedar Grove Heights
Cedar Grove Pk
Chandlee 3rd Add
Coastal Lands 2nd Add
College Village Unit 1
College Village Unit 3
Drummond & Ware Add
Edgewood
Floridian Place
Forest Hills Unit 3
Forest Park 2nd Add
Forest Park 4th Add
Forest Park 5th Add
Forest Park Estates
Greentree Heights
Harrison Place Sub-div
Hawks Landing
Hentz 1st Add Unit A
Hentz 1st Add Unit B
Highland City
Hillcrest
Horton Heights
Jakes Landing
Kings Point Harbour U-i Replat
Kings Point Harbour Unit 2
Kings Point Unit 6
Kings Ranch
Lake Marin
Mayfield
Meadowbrook Estates U-2
N Highland
No Named Subdivision
Northshore Phase I
Northshore Phase Ii
Northshore Phase Vii
Oaks Plantation
Oxford Place
Pine Tree Place Unit 1
Sheffields Add
Sherwood Unit 2
Sherwood Unit 5
Shoreline Properties#1
St Andrews Bay Dev Cmp
Sweetbay
The Woods Phase 2
Venetian Villa
Venetian Villa 1st Add Replat
Venetian Villa 2nd Add Replat
Wainwright Park
Contact Info

- Natalie Gorse, REALTOR ®
- Tropic Shores Realty
- Office: 352.684.7371
- Mobile: 352.584.7611
- Fax: 352.584.7611
- nataliegorse352@gmail.com

