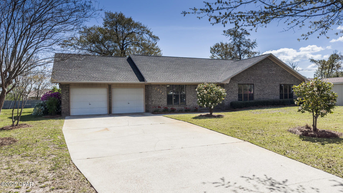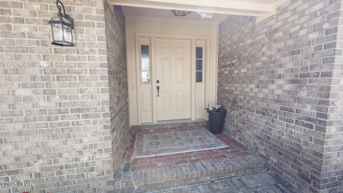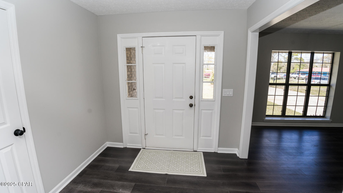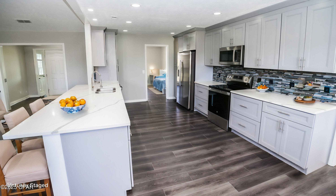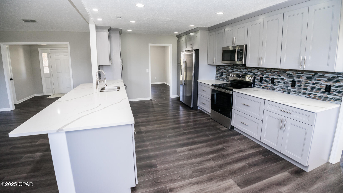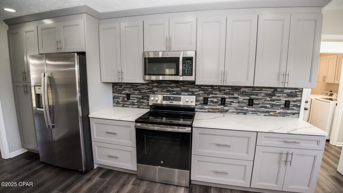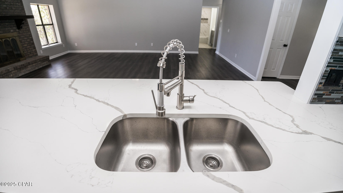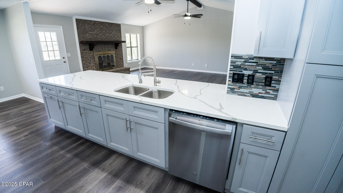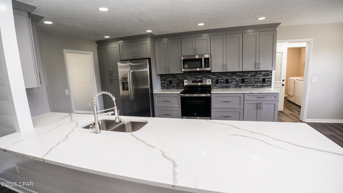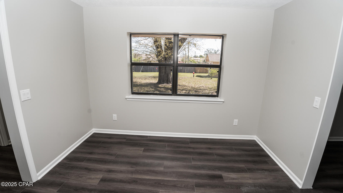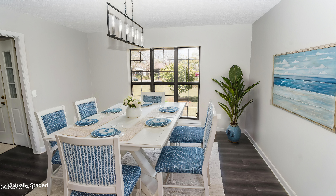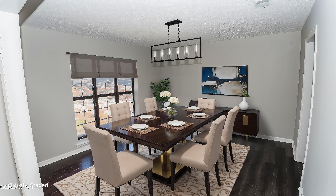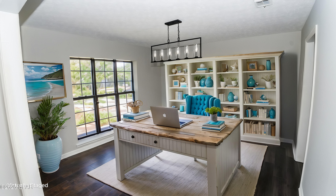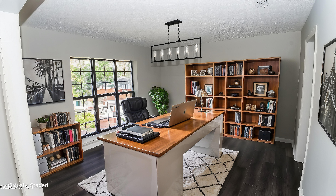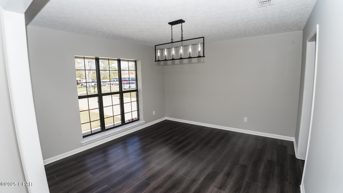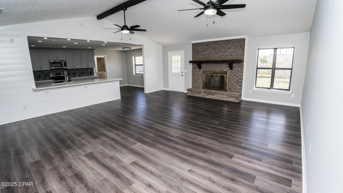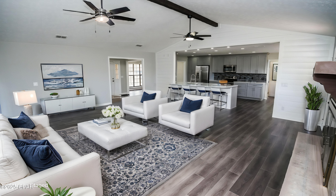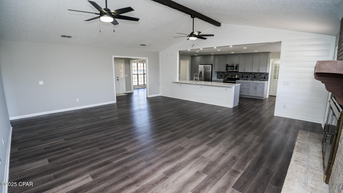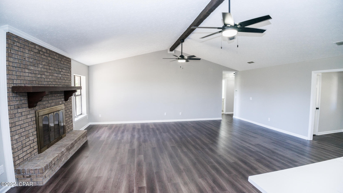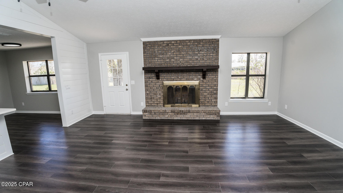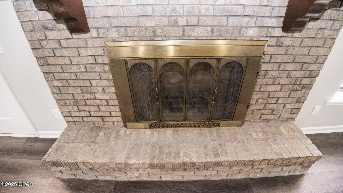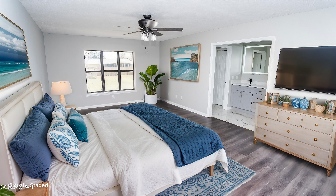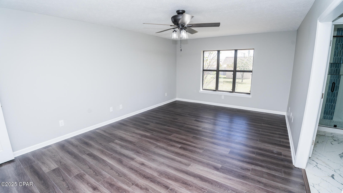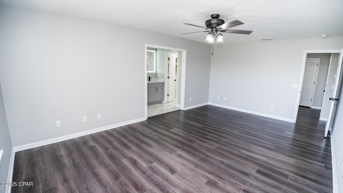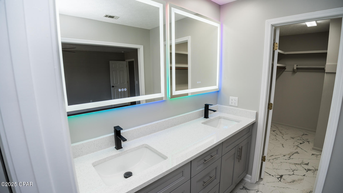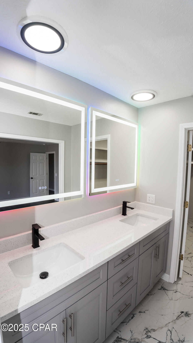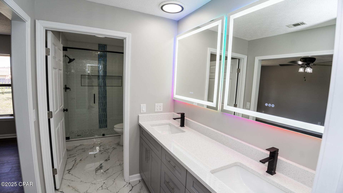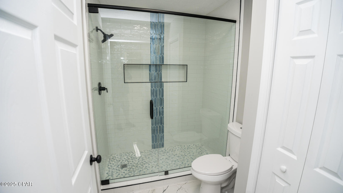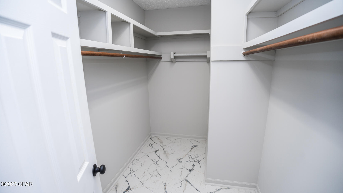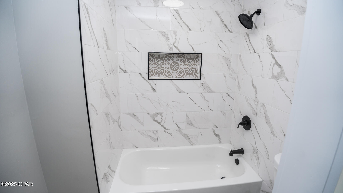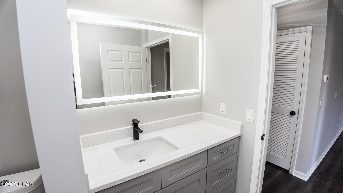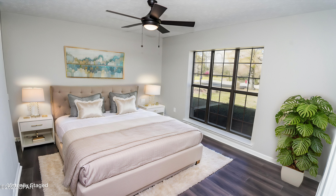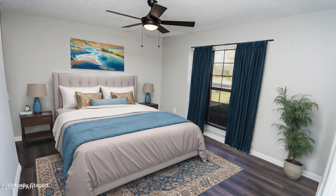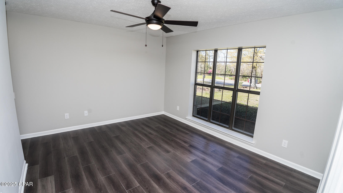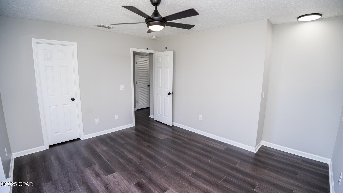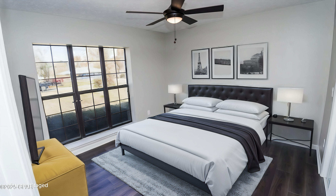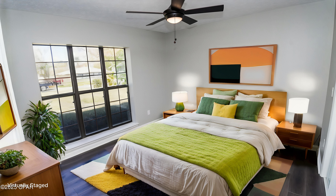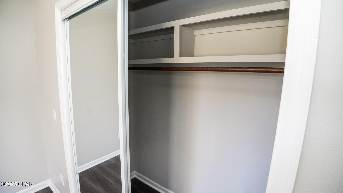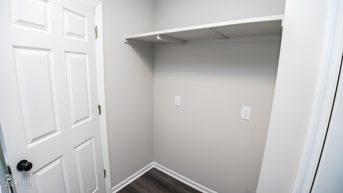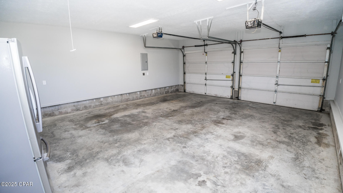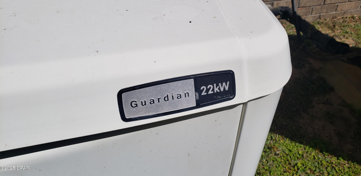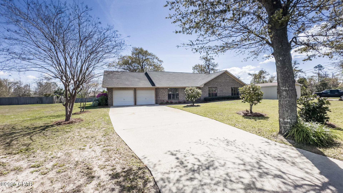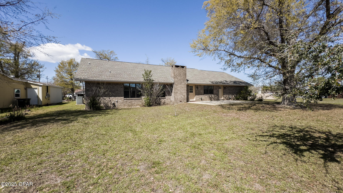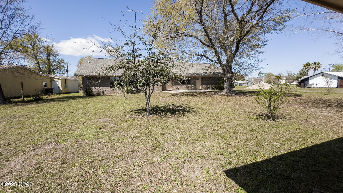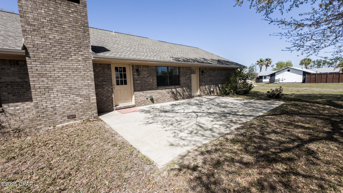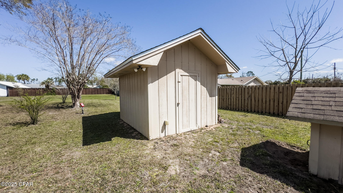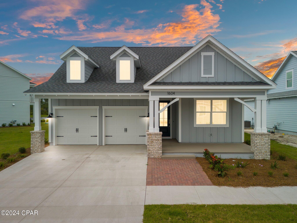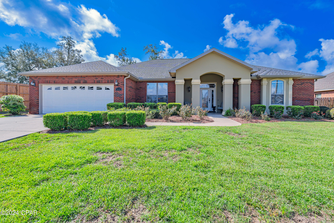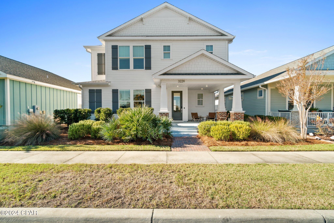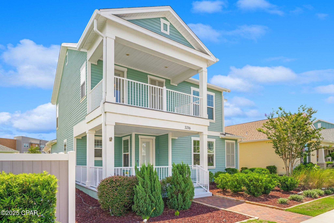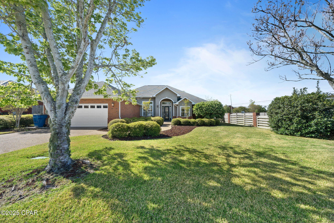2734 Jamedon Drive, Panama City, FL 32405
Property Photos
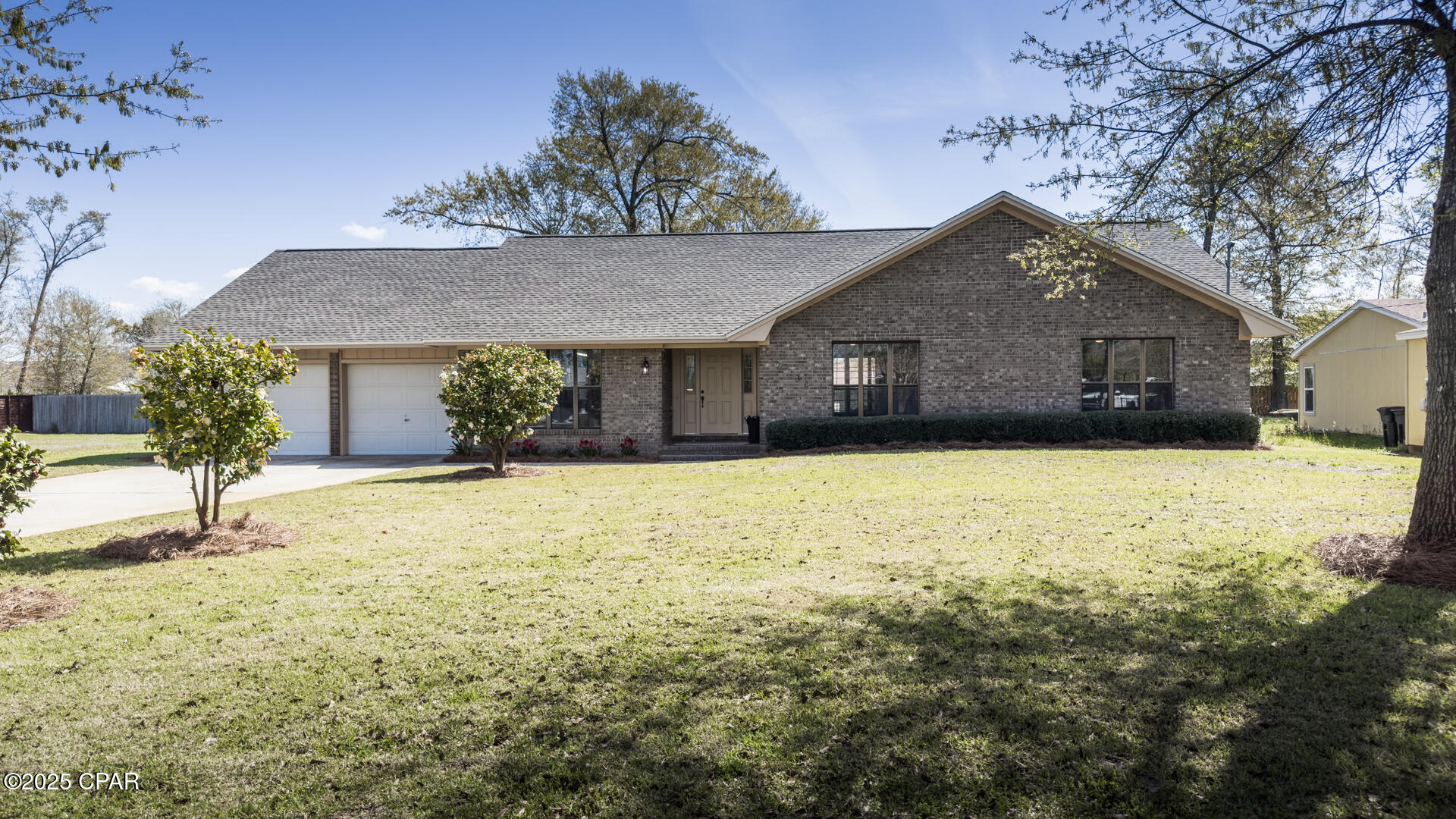
Would you like to sell your home before you purchase this one?
Priced at Only: $495,000
For more Information Call:
Address: 2734 Jamedon Drive, Panama City, FL 32405
Property Location and Similar Properties
- MLS#: 770808 ( Residential )
- Street Address: 2734 Jamedon Drive
- Viewed: 98
- Price: $495,000
- Price sqft: $0
- Waterfront: No
- Year Built: 1989
- Bldg sqft: 0
- Bedrooms: 3
- Total Baths: 3
- Full Baths: 2
- 1/2 Baths: 1
- Garage / Parking Spaces: 2
- Days On Market: 227
- Additional Information
- Geolocation: 30.1984 / -85.6802
- County: BAY
- City: Panama City
- Zipcode: 32405
- Subdivision: Oxford Place
- Elementary School: Nortide
- Middle School: Jinks
- High School: Bay
- Provided by: RE Florida Homes
- DMCA Notice
-
DescriptionStately home near the end of a peaceful cul de sac. Enjoy the quiet serenity with no traffic. Curb appeal is the first thing that comes to mind when you see this all brick home, situated on an enormous lot. Built with 2x6 framed construction for very solid bones. This 3bdrm 2.5 bath has been fully renovated and updated throughout, it is a must see. The open floorplan is extremely spacious with an impressive great room & dining room as you enter, including a wood burning fireplace that offers a 7' wide brick hearth. There is fresh paint & Luxury Vinyl Plank flooring throughout. The new kitchen has been opened to the living area and is appointed with recessed lighting and a magnificent quartz countertop, white with gray veins. A brushed stainless GE appliance pkg has been installed, along with full length cabinets to the ceiling & topped with crown moulding. Moving on to the master bdrm find plenty of room at 20 ft wide. The new master bath includes an elegant fully tiled shower with seamless glass. Complete with new fixtures & toilets. The double vanity comes with lighted mirrors, new cabinets & countertops. There are so many things to see with this house, new roof & windows. New 50 gal water heater. A/C blower unit and compressor replaced about 2 yrs ago. New electric service panel & breakers, upgraded to a 200 amp service, plus all outlets & switches replaced. There is also Generac whole house generator with a 500 gal propane tank (buried). Plus a deep water submersible well along with a Culligan water softener system. The workshop out back will come in handy too. And the incredibly large back yard has unlimited possibilities for a pool or outdoor kitchen/entertainment area. The seller is offering owner financing with 20% down, 6.5% rate, amortized 30yrs with a 7 yr balloon.
Payment Calculator
- Principal & Interest -
- Property Tax $
- Home Insurance $
- HOA Fees $
- Monthly -
For a Fast & FREE Mortgage Pre-Approval Apply Now
Apply Now
 Apply Now
Apply NowFeatures
Building and Construction
- Covered Spaces: 0.00
- Exterior Features: Patio
- Living Area: 2241.00
- Other Structures: Workshop
- Roof: Shingle
Land Information
- Lot Features: CulDeSac
School Information
- High School: Bay
- Middle School: Jinks
- School Elementary: Northside
Garage and Parking
- Garage Spaces: 2.00
- Open Parking Spaces: 0.00
- Parking Features: Attached, Driveway, Garage, GarageDoorOpener
Eco-Communities
- Pool Features: None
- Water Source: Well
Utilities
- Carport Spaces: 0.00
- Cooling: CentralAir, CeilingFans, Electric, HeatPump
- Electric: Generator
- Heating: Central, Electric, Fireplaces, HeatPump
- Road Frontage Type: CityStreet
- Sewer: SepticTank
- Utilities: CableConnected, SepticAvailable, TrashCollection, WaterAvailable
Finance and Tax Information
- Home Owners Association Fee: 0.00
- Insurance Expense: 0.00
- Net Operating Income: 0.00
- Other Expense: 0.00
- Pet Deposit: 0.00
- Security Deposit: 0.00
- Tax Year: 2024
- Trash Expense: 0.00
Other Features
- Appliances: Dryer, Dishwasher, ElectricOven, ElectricRange, ElectricWaterHeater, Disposal, Microwave, Refrigerator, WaterSoftenerOwned, Washer
- Furnished: Unfurnished
- Interior Features: CathedralCeilings, Fireplace, RecessedLighting, EntranceFoyer, Storage, Workshop
- Legal Description: 30 3S 14W -1.21- 91B1 ST A B DEV CO PLAT BEG 410' W & 465' S OF NW COR PRCL A OXFORD PLACE TH S 100' E 190' N 100' W 190' TO POB ORB 4610 P 797
- Area Major: 02 - Bay County - Central
- Occupant Type: Vacant
- Parcel Number: 13027-119-000
- Style: Traditional
- The Range: 0.00
- Views: 98
Similar Properties
Nearby Subdivisions
[no Recorded Subdiv]
Andrews Plantation
Ashland
Azalea Place
Baldwin Heights
Baldwin Rowe
Bayou Trace
Bayview
Bayview Add
Bayview Heights
Bayview Heights Replat
Candlewick Acres
Cedar Grove Heights
Chand 3rd Add
Chandlee 3rd Add
Chandlee 3rd Add To Pc
Coastal Lands 2nd Add
College Station Phase 1
College Village Unit 1
College Village Unit 2
College Village Unit 3
Delwood Estates Ph 1
Douglas Road Sub
Drummond & Ware Add
Drummond Park 1st Add
Edgewood
Forest Park
Forest Park 1st Add
Forest Park 3rd Add
Forest Park 5th Add
Forest Park East
Forest Park East U-2
Forest Park Estates
Forest Park Village
Greentree Heights
Harrison Place Sub-div
Hawks Landing
Hentz 1st Add Unit A
Hentz 1st Add Unit B
Highland City
Hiland Heights
Hiland Park
Hillcrest
Horizon Pointe
Huntingdon Estates U-1
Huntingdon Estates U-3
Island View Estates
Jones Meadow
King Estates Unit 2
Kings Point
Kings Point 1st Add
Kings Point 2nd Add
Kings Point 3rd Add
Kings Point 5th Add
Kings Point Harbour U-i Replat
Kings Point Harbour Unit 2
Kings Point Unit 5
Kings Point Unit 6
Kings Ranch
Lake Marin
Mayfield
Monroeville
Morris Heights
N Highland
No Named Subdivision
Northgate
Northshore Add Ph Vii
Northshore Add Phase Iv
Northshore Islands
Northshore Phase I
Northshore Phase Ii
Northshore Phase Vii
Northside Estates
Oakland Terrace Add
Osprey Cove
Oxford Place
Oxford Place Unit 2
Panama City
Pine Tree Place Unit 1
Plantation Park
Plantation Point
Premier Estates Ph 1
Premier Estates Ph 2
Premier Estates Ph 3
Pretty Bayou Hts 1st
Pretty Bayou Hts 2nd
Pretty Bayou Replat
Sheffields Add
Sherwood Forest
Sherwood Unit 1
Sherwood Unit 2
Sherwood Unit 5
Shoreline Properties#1
St Andrews Bay Dev Co
St. Andrews Bay Dev. Co.
Stanford Place Unit 3
Sweetbay
Ten Acre Terrace
The Traditions
The Woods Phase 2
The Woods Phase 3
Tupelo Court
Venetian Villa
Venetian Villa 1st Add Replat
Venetian Villa 2nd Add Replat
Venetian Villa 3rd Add
Wainwright Park
Whaleys 1st Add
Woodland Estates
Woodridge

- Natalie Gorse, REALTOR ®
- Tropic Shores Realty
- Office: 352.684.7371
- Mobile: 352.584.7611
- Fax: 352.799.3239
- nataliegorse352@gmail.com


