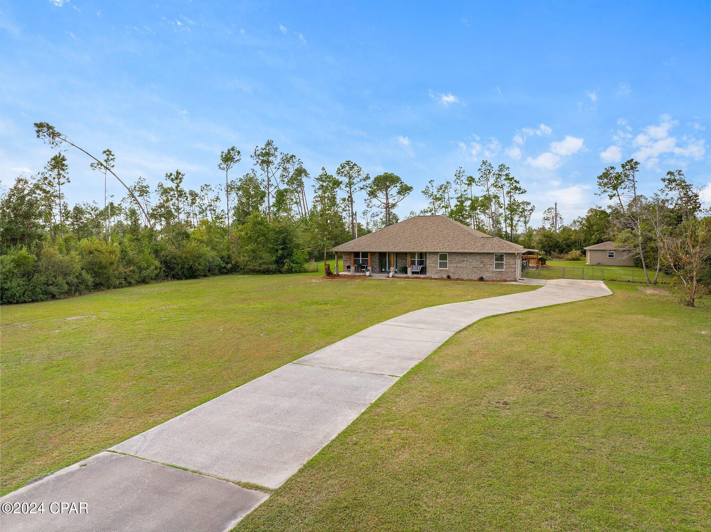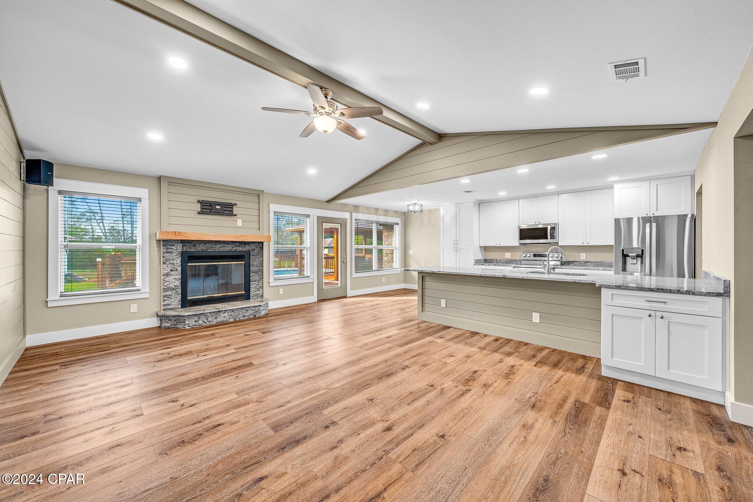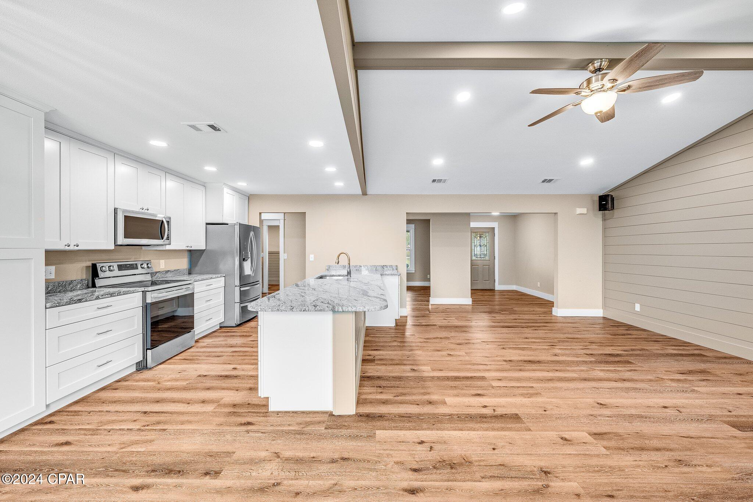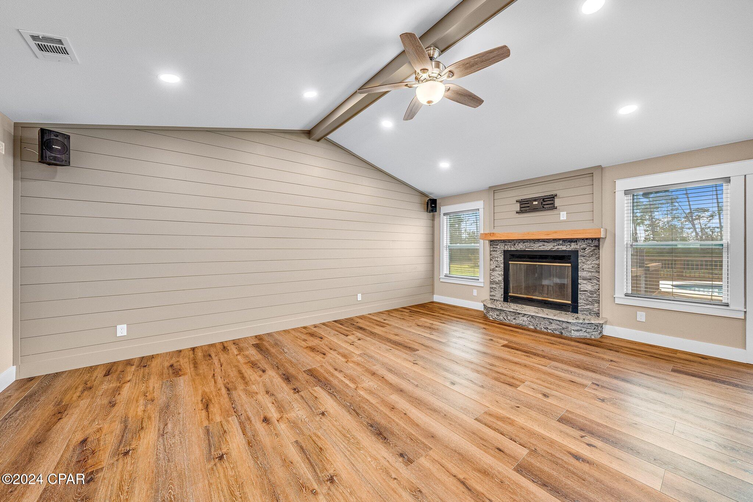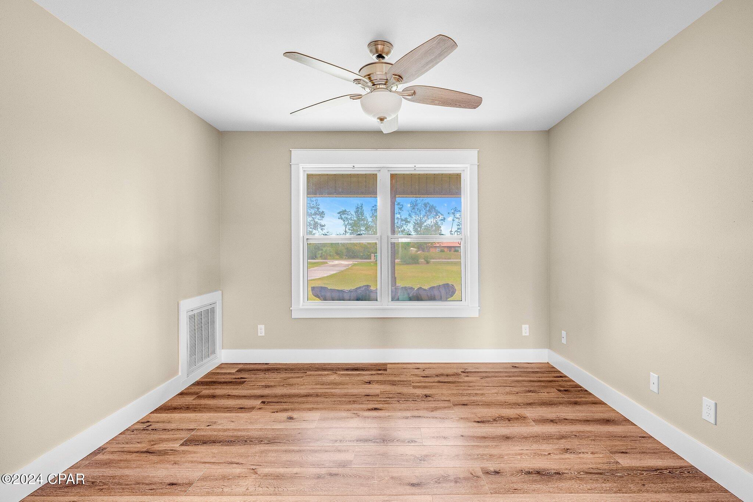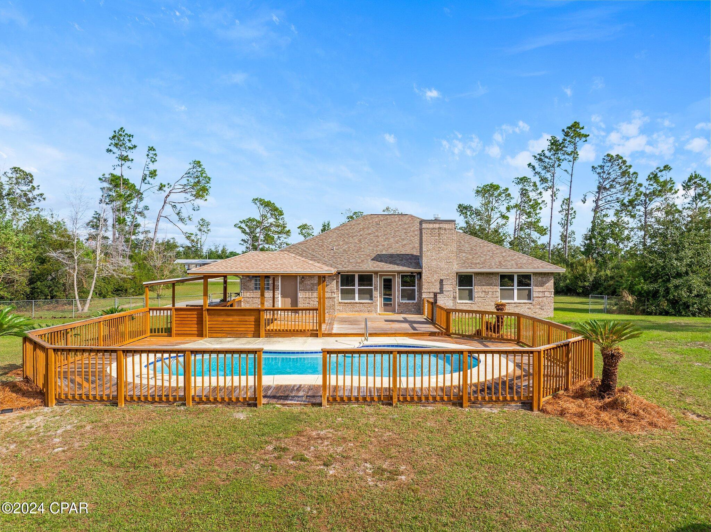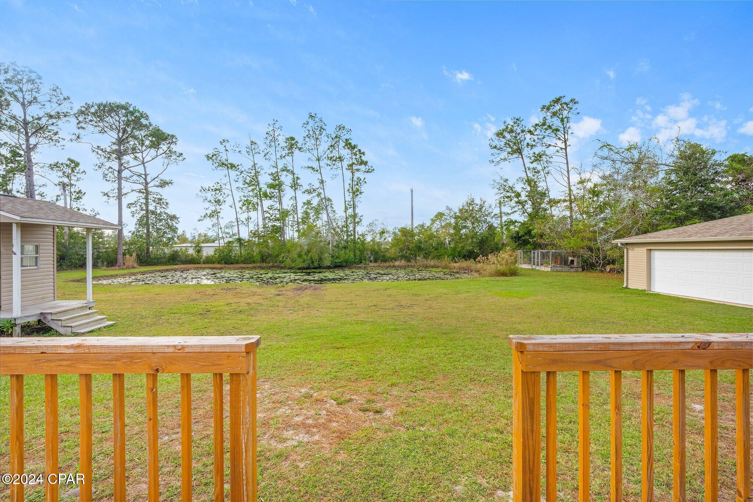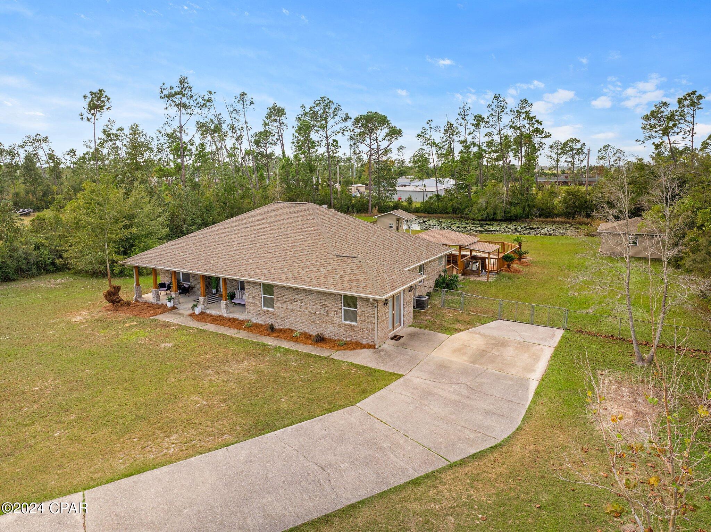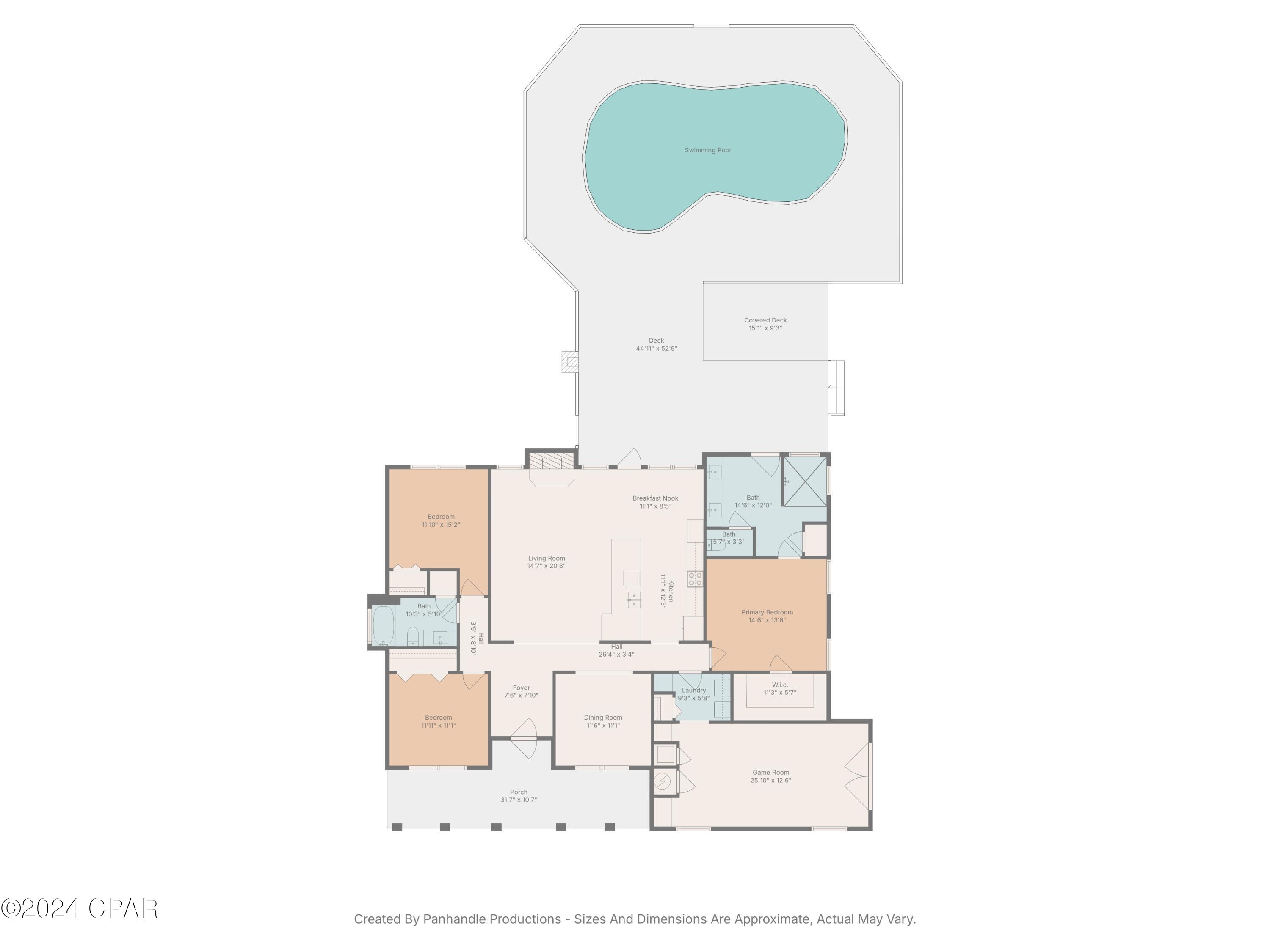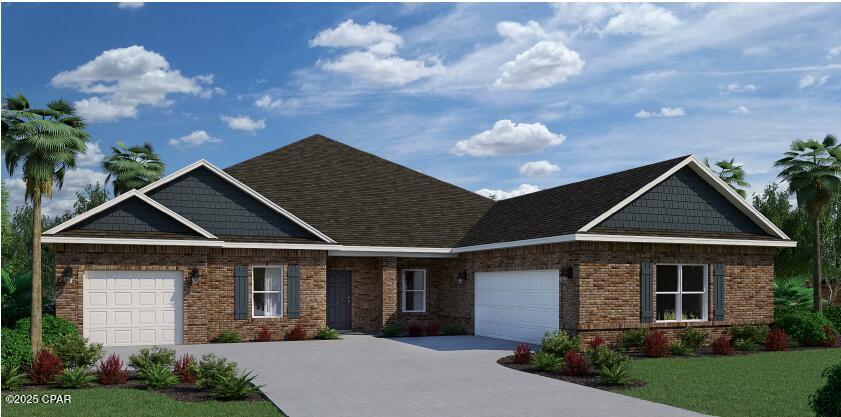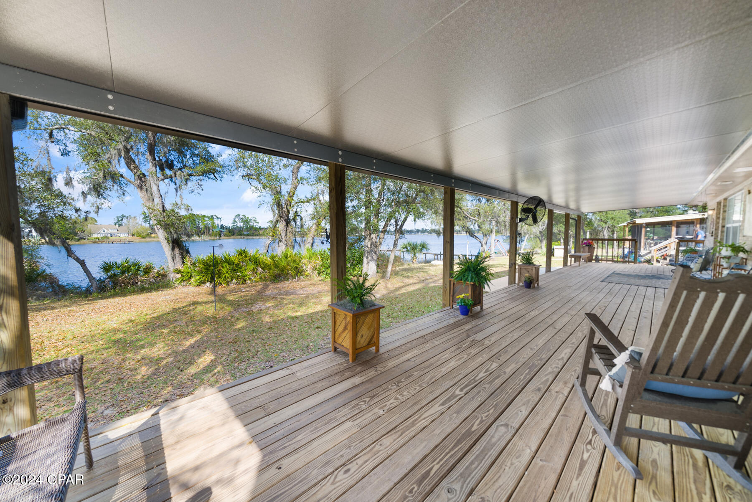8113 Mccann Road, Southport, FL 32409
Property Photos

Would you like to sell your home before you purchase this one?
Priced at Only: $544,000
For more Information Call:
Address: 8113 Mccann Road, Southport, FL 32409
Property Location and Similar Properties
- MLS#: 765057 ( Residential )
- Street Address: 8113 Mccann Road
- Viewed: 14
- Price: $544,000
- Price sqft: $0
- Waterfront: Yes
- Wateraccess: Yes
- Waterfront Type: Other,SeeRemarks
- Year Built: 1996
- Bldg sqft: 0
- Bedrooms: 3
- Total Baths: 2
- Full Baths: 2
- Garage / Parking Spaces: 2
- Days On Market: 142
- Additional Information
- Geolocation: 30.2969 / -85.6096
- County: BAY
- City: Southport
- Zipcode: 32409
- Subdivision: [no Recorded Subdiv]
- Elementary School: Southport
- Middle School: Deane Bozeman
- High School: Deane Bozeman
- Provided by: ERA Neubauer Real Estate, Inc
- DMCA Notice
-
DescriptionWelcome to 8113 S McCann Rd., a beautifully renovated homestead set on a lush, two acre property that balances modern comforts with outdoor appeal. From the moment you arrive, you'll be captivated by this unique home's inviting features and expansive grounds designed for a relaxed, nature focused lifestyle. As you approach the home, you'll notice the 122 x 14 paved driveway, ideal for accommodating multiple vehicles and providing a grand entrance to this impressive property. The property is a haven for outdoor enthusiasts, featuring a 32 x 16 saltwater pool, an expansive deck, a charming gazebo, and a brick fireplace for cozy outdoor gatherings.The separate two car garage doubles as a fully powered workshop, offering flexibility for storage, projects, or hobbies. There is also a shed that could be used as an additional storage space for pool supplies. Located toward the back of the property, the pond is stocked with bass and bream, making it perfect for quiet afternoons spent fishing. The home has been completely updated with new exterior brick, luxury vinyl plank flooring, and tastefully designed living spaces. The newly renovated kitchen flows into the living area and boasts soft close white cabinetry, granite countertops, and modern appliances, creating a bright, inviting space for cooking and entertaining. The living area features a wood beam, vaulted ceilings, surround sound, and a wood burning fireplace which adds warmth and charm to the heart of the home.The primary suite is a retreat with a large walk in closet complete with custom shelving and an ensuite bathroom featuring a double vanity and a walk in shower for a spa like experience. In addition to the main rooms, there is a 26 x 12 bonus room near the enclosed laundry area that could easily serve as a fourth bedroom, office, or game room.A new septic tank was installed in 2022, and the home's 30 year dimensional shingle roof was updated in 2019, ensuring peace of mind for years to come.This property offers the perfect blend of modern updates, ample space, and serene outdoor features that make it truly one of a kind. One more reason to love 8113 S McCann Rd. no HOA! Enjoy the freedom to personalize and use your property as you see fit, without restrictive HOA rules or fees. This added flexibility enhances the appeal of this unique, two acre homestead, allowing you to fully embrace the lifestyle you've been dreaming of. Experience the best of both indoor and outdoor living at 8113 S McCann Rd.
Payment Calculator
- Principal & Interest -
- Property Tax $
- Home Insurance $
- HOA Fees $
- Monthly -
For a Fast & FREE Mortgage Pre-Approval Apply Now
Apply Now
 Apply Now
Apply NowFeatures
Building and Construction
- Covered Spaces: 0.00
- Exterior Features: OutdoorKitchen
- Fencing: Partial, Privacy
- Living Area: 2256.00
- Other Structures: Workshop
- Roof: Shingle
School Information
- High School: Deane Bozeman
- Middle School: Deane Bozeman
- School Elementary: Southport
Garage and Parking
- Garage Spaces: 2.00
- Open Parking Spaces: 0.00
- Parking Features: Driveway, Detached, Garage, Paved, ConvertedGarage
Eco-Communities
- Pool Features: InGround
- Water Source: Well
Utilities
- Carport Spaces: 0.00
- Cooling: CentralAir, Electric
- Heating: Central, Electric, Fireplaces
- Sewer: SepticTank
- Utilities: CableAvailable, SepticAvailable, WaterAvailable
Finance and Tax Information
- Home Owners Association Fee: 0.00
- Insurance Expense: 0.00
- Net Operating Income: 0.00
- Other Expense: 0.00
- Pet Deposit: 0.00
- Security Deposit: 0.00
- Tax Year: 2023
- Trash Expense: 0.00
Other Features
- Appliances: Dishwasher, ElectricCooktop, ElectricWaterHeater, Disposal, Refrigerator
- Furnished: Unfurnished
- Interior Features: HighCeilings, KitchenIsland, RecessedLighting, VaultedCeilings
- Legal Description: COR OF SE1/4 TH S 214.16' W 406.95' N 214.17' E 406.79' TO POB ORB 3670 P 475 23 2S 14W 2AC -1.289- 113C ST A B DEV CO PLAT BEG 995.48' S & 435.9' W OF NE (See Warranty Deed for Full Legal Description)
- Area Major: 04 - Bay County - North
- Occupant Type: Vacant
- Parcel Number: 07751-501-000
- Style: Traditional
- The Range: 0.00
- View: Other
- Views: 14
Similar Properties

- Natalie Gorse, REALTOR ®
- Tropic Shores Realty
- Office: 352.684.7371
- Mobile: 352.584.7611
- Fax: 352.584.7611
- nataliegorse352@gmail.com

